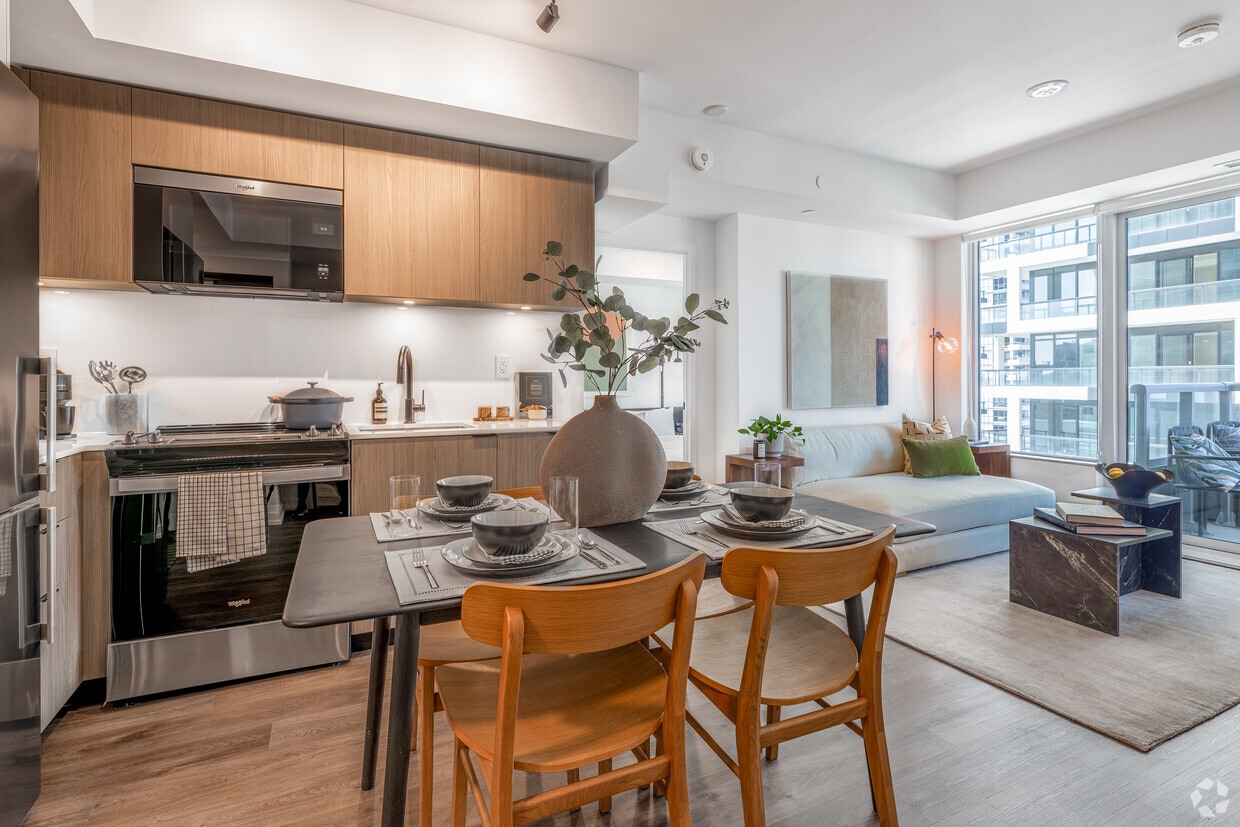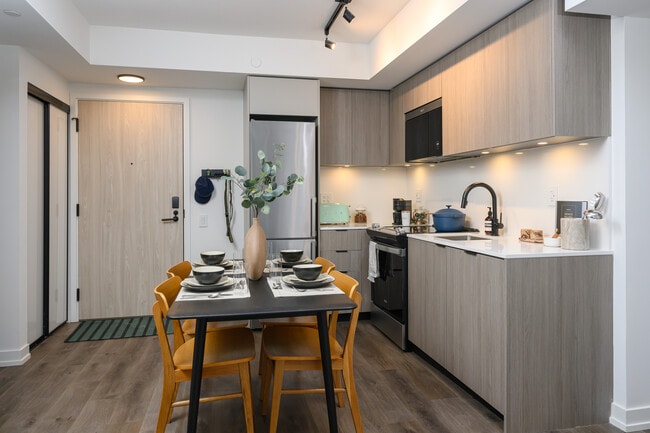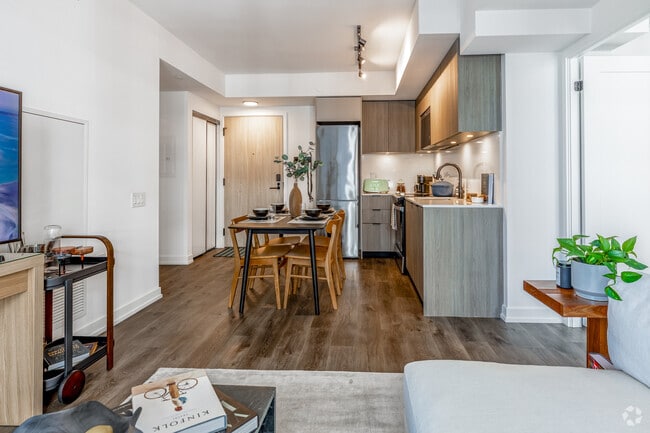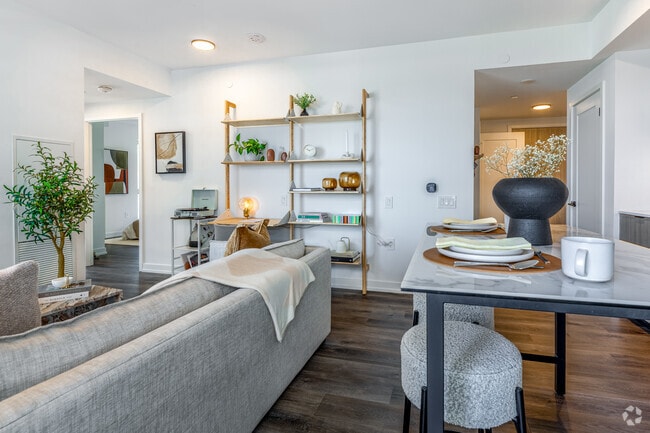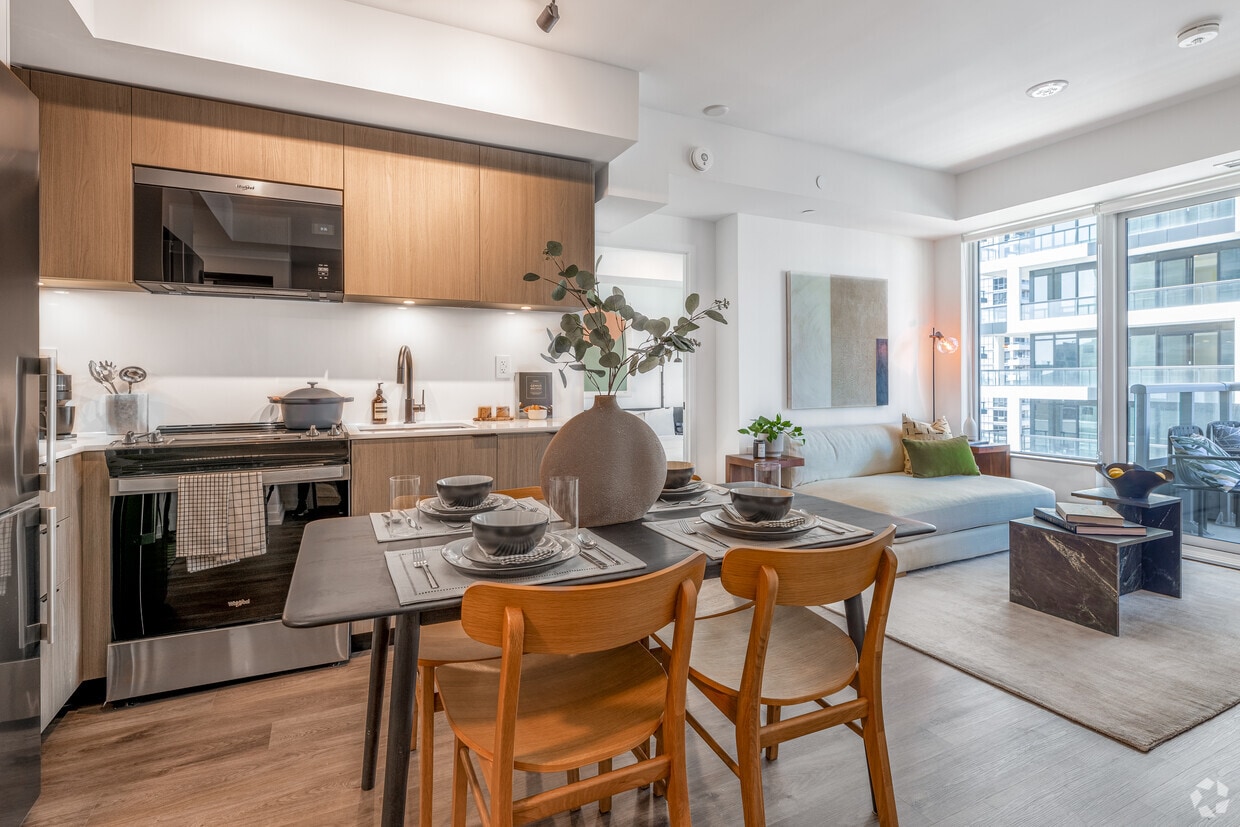Story of Midtown
73-75 Broadway Av,
Toronto,
ON
M4P 1V1
Leasing Office:
73 Broadway Ave, Toronto, ON M4P 0G3

-
Monthly Rent
$1,949 - $4,280
-
Bedrooms
Studio - 3 bd
-
Bathrooms
1 - 2 ba
-
Square Feet
402 - 1,100 sq ft

Highlights
- Walker's Paradise
- Floor to Ceiling Windows
- Den
- Pet Washing Station
- Yard
- Planned Social Activities
- Fireplace
- Island Kitchen
- Dog Park
Pricing & Floor Plans
Fees and Policies
The fees listed below are community-provided and may exclude utilities or add-ons. All payments are made directly to the property and are non-refundable unless otherwise specified. Use the Cost Calculator to determine costs based on your needs.
-
Garage LotParking
-
Storage Locker
-
Storage DepositCharged per rentable item.$0
-
Storage RentCharged per rentable item.$80 / mo
-
-
Bike Storage
-
Storage DepositCharged per rentable item.$0
-
Storage RentCharged per rentable item.$0 / mo
-
Property Fee Disclaimer: Based on community-supplied data and independent market research. Subject to change without notice. May exclude fees for mandatory or optional services and usage-based utilities.
Details
Lease Options
-
12 mo
Property Information
-
Built in 2025
-
500 units/38 stories
Matterport 3D Tours
About Story of Midtown
Story of Midtown Toronto New 3 Bed 2 Bath | Welcome Incentives Available + Rogers 1 GBPS Wi-Fi Included. Enjoy in-suite Rogers 1 GBPS WiFi, included with rent and complementary Rogers WiFi in all Resident amenity areas. Contact us to book a tour of your next home today, and to learn more about additional welcome incentives available to new Residents.*Limited time offer. Terms & Conditions apply. Contact Leasing Team for details. E.&O.E. ?STORY of Midtown Toronto™ is part of a new series of elevated rental residences across Canada. This brand-new high-rise tower is in the heart of Midtown Toronto’s Yonge & Eglinton neighborhood and features refined suite finishes, exceptional amenities, and best-in-class Resident Services. Experience an exquisite backdrop for contemporary rental living with modern smart home technology and stylish-yet-functional suite design that complements any decorating style. Choose from a variety of Studio, 1-Bedroom, 1-Bedroom + Den, 2-Bedroom, 2-Bedroom + Den, and 3-Bedroom suites.Around every corner at Yonge & Eglinton lies new opportunity, new friends, and a world of entertainment. Worldly flavours, the latest fashion trends, endless excitement, and access to a network of schools are all within reach of your next home. Story of Midtown Toronto’s sought-after location also offers convenient access to the Line 1 subway, upcoming Eglinton LRT, and the 401, giving you the opportunity to explore everything Toronto has to offer and beyond. All suites at 73 Broadway Ave. include:Modern finishes, 9-foot ceilings, premium vinyl tile flooring, and roller shade window coverings.Contemporary kitchen design premium Trevisana cabinetry designed and assembled in Italy featuring:Soft-close fingerprint-resistant cupboards and drawers. Composite kickplates and metal inserts beneath the sink and on the bottom cabinet shelf for ease of cleaning and durability.Built-in pantry available in select suites.Kitchen island with additional storage in select suites.Undercounter integrated LED lighting and adjustable track lighting.Whirlpool® stainless steel kitchen appliance package including bottom-freezer refrigerator, ceramic glass cooktop range with digital front controls, over-the-range microwave with built-in hood fan, and integrated panel dishwasher.Elegant quartz backsplashes and stainless steel undermount kitchen sinks with stylish faucets.Premium bathroom cabinetry designed and assembled in Italy with full vanities, quartz countertop, and built-in medicine cabinet with mirror and LED lighting.Spacious primary bedrooms designed to comfortably fit a queen size bed and nightstand.Spacious closets with custom built millwork shelving and hanging rod.Blomberg® stacked in-suite washer & dryer.Ecobee® Smart Thermostat, which automatically detects when suite is occupied or vacant to reduce utility usage. Residents enjoy access to outstanding amenities, including:Stunning entrance lobby with Concierge Desk.Main Floor Residents’ Lounge with comfortable seating, floor-to-ceiling marble fireplace, and coffee bar.State-of-the-art fitness studio with floor-to-ceiling windows including:Weight training room with all-purpose machines and free weights.Dedicated warm-up & recovery space. Cardio zone equipped with specialized machines including assault bike and resistance tread.Multi-purpose fitness room suitable for yoga, stretching, meditation, or group fitness classes.Acoustic flooring build-up for noise management.Indoor Cycling Room with Peloton® Find a Peloton workout to fit your schedule – from a 10-minute Low Impact Ride to a 45-minute HIIT & Hills Class.Not a Peloton Member? No problem. Your ride is waiting, no payment required.10th Floor Resident Lounge with:Private dining room with dedicated outdoor terrace and Chef’s entertainment kitchen equipped with JennAir® cooktop, built-in 42” French door fridge, and warming drawer for private parties and Resident experiences.Large bookable party room equipped with comfortable seating, and games table.Fully stocked games room with shuffleboard and foosball.Convertible social room & co-working lounge equipped with kitchenette.10th Floor Resident Lounge with:180-degree views of the neighbourhood and panoramic view of the city’s skyline.Variety of outdoor furniture options to accommodate different preferences and activities, including natural gas fire tables with surrounding seating.Barbecue areas complete with stainless steel and granite countertops for ease of preparation.10th Floor indoor Children’s Play & Discovery CentrePublic open-concept garden and seating area for community gatherings on Broadway Avenue.Large private fenced-in Bark Park with agility logs, play toys, and pet relief area.Large outdoor children’s playground.Outdoor bicycle parking area.East yard with outdoor patio, barbecue station, and lounge seating. Technology, Convenience & Partnerships Included with the Story of Midtown Toronto Living Experience:Available storage lockers and underground parking.Complementary Resident indoor bicycle storage with CCTV monitoring.Pet wash station available for four-legged Residents.Story of Home app powered by VTS Activate, providing an all-in-one platform for Resident communications, amenity space bookings, expert-led experience & event information, utility usage*, building access, and suite entry.Salto Smart Lock suite entry with remote access granting capability, controllable from the Story of Home Resident App.Maple Healthcare available for all Residents, providing complimentary virtual access to licensed doctors, nurse practitioners, or mental health professionals within minutes.Strategic partnerships with local and national retailers.Turn the page to your next chapter at STORY of Midtown Toronto. Contact our leasing team today!
Story of Midtown is an apartment located in Toronto, ON. This listing has rentals from $1949
Unique Features
- Rooftop Lounge
- Bike Storage
- Security
Contact
Community Amenities
Fitness Center
Elevator
Concierge
Playground
- Wi-Fi
- Concierge
- Video Patrol
- Planned Social Activities
- Pet Washing Station
- Elevator
- Lounge
- Fitness Center
- Playground
- Bicycle Storage
- Dog Park
Apartment Features
Washer/Dryer
Air Conditioning
Dishwasher
Island Kitchen
Yard
Microwave
Refrigerator
Tub/Shower
Indoor Features
- Washer/Dryer
- Air Conditioning
- Heating
- Tub/Shower
- Fireplace
Kitchen Features & Appliances
- Dishwasher
- Stainless Steel Appliances
- Pantry
- Island Kitchen
- Kitchen
- Microwave
- Oven
- Range
- Refrigerator
- Freezer
- Warming Drawer
- Quartz Countertops
Model Details
- Tile Floors
- Dining Room
- Recreation Room
- Den
- Window Coverings
- Floor to Ceiling Windows
- Patio
- Yard
Serving up equal portions of charm and sophistication, Toronto’s tree-filled neighbourhoods give way to quaint shops and restaurants in historic buildings, some of the tallest skyscrapers in Canada, and a dazzling waterfront lined with yacht clubs and sandy beaches.
During the summer, residents enjoy cycling the Waterfront Bike Trail or spending lazy afternoons at Balmy Beach Park. Commuting in the city is a breeze, even on the coldest days of winter, thanks to Toronto’s system of underground walkways known as the PATH. The path covers more than 30 kilometers and leads to shops, restaurants, six subway stations, and a variety of attractions.
You’ll have a wide selection of beautiful neighbourhoods to choose from as you look for your Toronto rental. If you want a busy neighbourhood filled with condos and corner cafes, Liberty Village might be the ideal location.
Learn more about living in TorontoCompare neighborhood and city base rent averages by bedroom.
| Mount Pleasant West | Toronto, ON | |
|---|---|---|
| Studio | $1,748 | $1,579 |
| 1 Bedroom | $2,157 | $1,994 |
| 2 Bedrooms | $2,771 | $2,468 |
| 3 Bedrooms | $3,632 | $2,946 |
- Wi-Fi
- Concierge
- Video Patrol
- Planned Social Activities
- Pet Washing Station
- Elevator
- Lounge
- Dog Park
- Fitness Center
- Playground
- Bicycle Storage
- Rooftop Lounge
- Bike Storage
- Security
- Washer/Dryer
- Air Conditioning
- Heating
- Tub/Shower
- Fireplace
- Dishwasher
- Stainless Steel Appliances
- Pantry
- Island Kitchen
- Kitchen
- Microwave
- Oven
- Range
- Refrigerator
- Freezer
- Warming Drawer
- Quartz Countertops
- Tile Floors
- Dining Room
- Recreation Room
- Den
- Window Coverings
- Floor to Ceiling Windows
- Patio
- Yard
| Monday | Closed |
|---|---|
| Tuesday | By Appointment |
| Wednesday | By Appointment |
| Thursday | By Appointment |
| Friday | By Appointment |
| Saturday | 12pm - 4pm |
| Sunday | 12pm - 4pm |
| Colleges & Universities | Distance | ||
|---|---|---|---|
| Colleges & Universities | Distance | ||
| Drive: | 8 min | 4.3 km | |
| Drive: | 12 min | 5.9 km | |
| Drive: | 11 min | 6.2 km | |
| Drive: | 13 min | 7.3 km |
Transportation options available in Toronto include Eglinton Station - Southbound Platform, located 0.9 kilometer from Story of Midtown. Story of Midtown is near Billy Bishop Toronto City, located 11.2 kilometers or 22 minutes away, and Toronto Pearson International, located 30.2 kilometers or 36 minutes away.
| Transit / Subway | Distance | ||
|---|---|---|---|
| Transit / Subway | Distance | ||
|
|
Walk: | 10 min | 0.9 km |
|
|
Walk: | 20 min | 1.7 km |
|
|
Drive: | 4 min | 2.2 km |
|
|
Drive: | 5 min | 2.8 km |
|
|
Drive: | 5 min | 2.9 km |
| Commuter Rail | Distance | ||
|---|---|---|---|
| Commuter Rail | Distance | ||
|
|
Drive: | 14 min | 7.9 km |
| Drive: | 15 min | 8.1 km | |
|
|
Drive: | 15 min | 8.4 km |
|
|
Drive: | 12 min | 9.2 km |
|
|
Drive: | 17 min | 10.2 km |
| Airports | Distance | ||
|---|---|---|---|
| Airports | Distance | ||
|
Billy Bishop Toronto City
|
Drive: | 22 min | 11.2 km |
|
Toronto Pearson International
|
Drive: | 36 min | 30.2 km |
Time and distance from Story of Midtown.
| Shopping Centers | Distance | ||
|---|---|---|---|
| Shopping Centers | Distance | ||
| Drive: | 5 min | 3.1 km | |
| Drive: | 7 min | 3.7 km | |
| Drive: | 7 min | 3.8 km |
| Military Bases | Distance | ||
|---|---|---|---|
| Military Bases | Distance | ||
| Drive: | 95 min | 102.5 km |
Story of Midtown Photos
-
Story of Midtown
-
2BR, 2BA - 718SF
-
-
-
1BR + Den, 2BA - 648SF - Kitchen/Living Room
-
2BR, 2BA - 718SF - Living Room
-
2BR, 2BA - 718SF - Kitchen/Living Room
-
2BR, 2BA - 718SF - Kitchen
-
Nearby Apartments
Within 80.47 Kilometers of Story of Midtown
-
Tichester Park Manors
1531 Bathurst St
Toronto, ON M5P 3H5
$1,909
1 Br 3.4 km
-
The Devon
161 Wilson Ave
Toronto, ON M5M 3A5
$1,999 - $2,599
1-2 Br 3.9 km
-
Gowan Court
80-100 Gowan Av
Toronto, ON M4K 2E2
$1,789 - $2,489
1-2 Br 4.2 km
-
Alexandra
41 Dundonald St
Toronto, ON M4Y 1K2
$2,099 - $2,659
1-2 Br 5.0 km
-
Parkway Forest Towers
100-110 Parkway Forest Dr
Toronto, ON M2J 1L7
$2,079 - $3,039
1-3 Br 8.2 km
-
Midland Complex
740-746 Midland Ave
Toronto, ON M1K 4E2
$1,929 - $2,849
1-3 Br 11.3 km
Story of Midtown has units with in‑unit washers and dryers, making laundry day simple for residents.
Utilities are not included in rent. Residents should plan to set up and pay for all services separately.
Parking is available at Story of Midtown. Contact this property for details.
Story of Midtown has studios to three-bedrooms with rent ranges from $1,949/mo. to $4,280/mo.
Yes, Story of Midtown welcomes pets. Breed restrictions, weight limits, and additional fees may apply. View this property's pet policy.
A good rule of thumb is to spend no more than 30% of your gross income on rent. Based on the lowest available rent of $1,949 for a studio, you would need to earn about $77,960 per year to qualify. Want to double-check your budget? Calculate how much rent you can afford with our Rent Affordability Calculator.
Story of Midtown is offering Specials for eligible applicants, with rental rates starting at $1,949.
Yes! Story of Midtown offers 6 Matterport 3D Tours. Explore different floor plans and see unit level details, all without leaving home.
What Are Walk Score®, Transit Score®, and Bike Score® Ratings?
Walk Score® measures the walkability of any address. Transit Score® measures access to public transit. Bike Score® measures the bikeability of any address.
What is a Sound Score Rating?
A Sound Score Rating aggregates noise caused by vehicle traffic, airplane traffic and local sources
