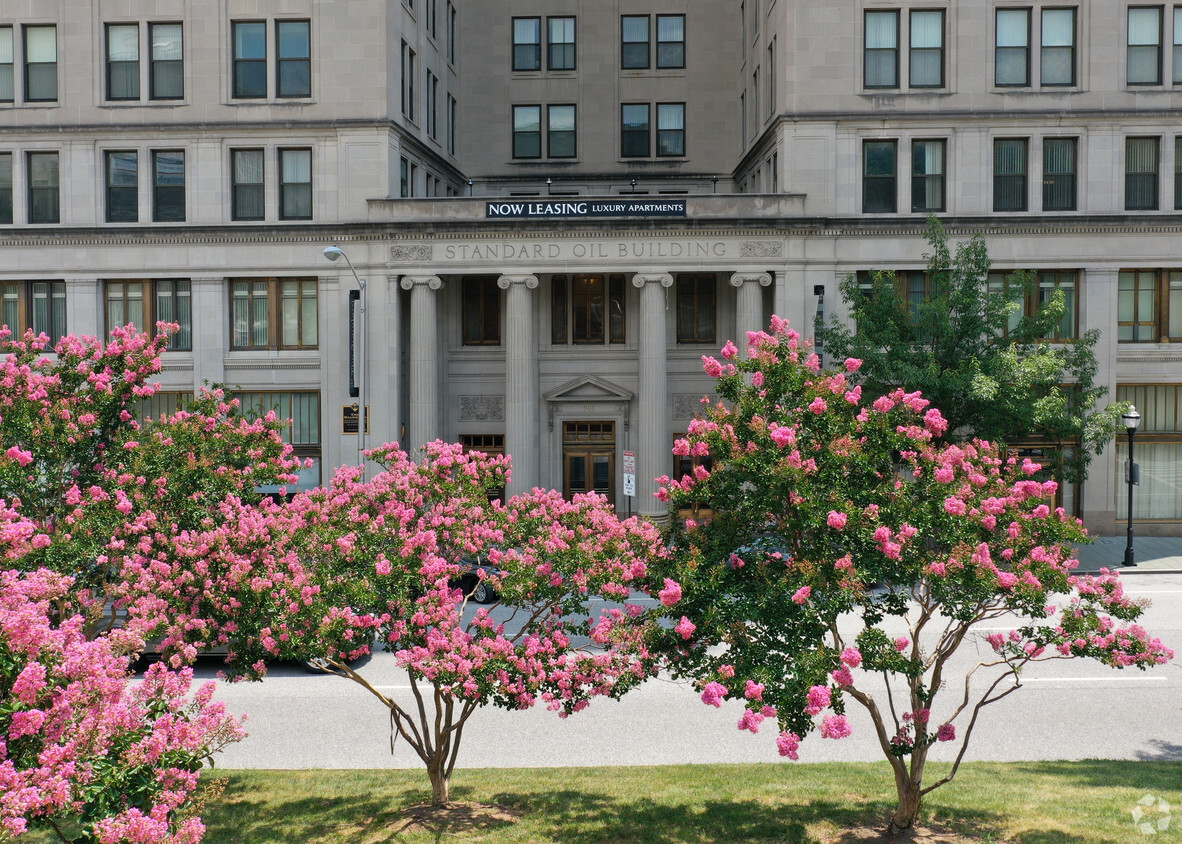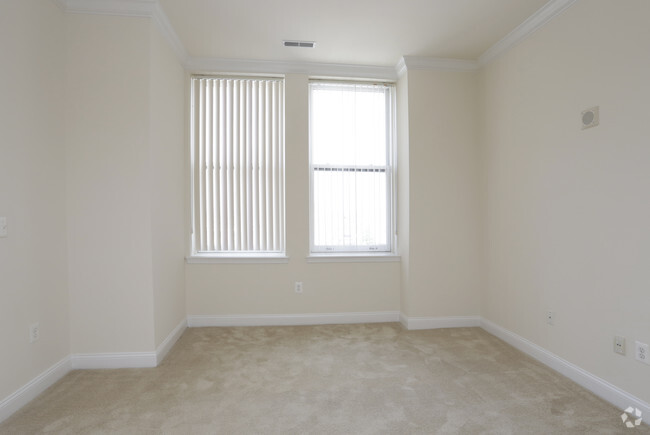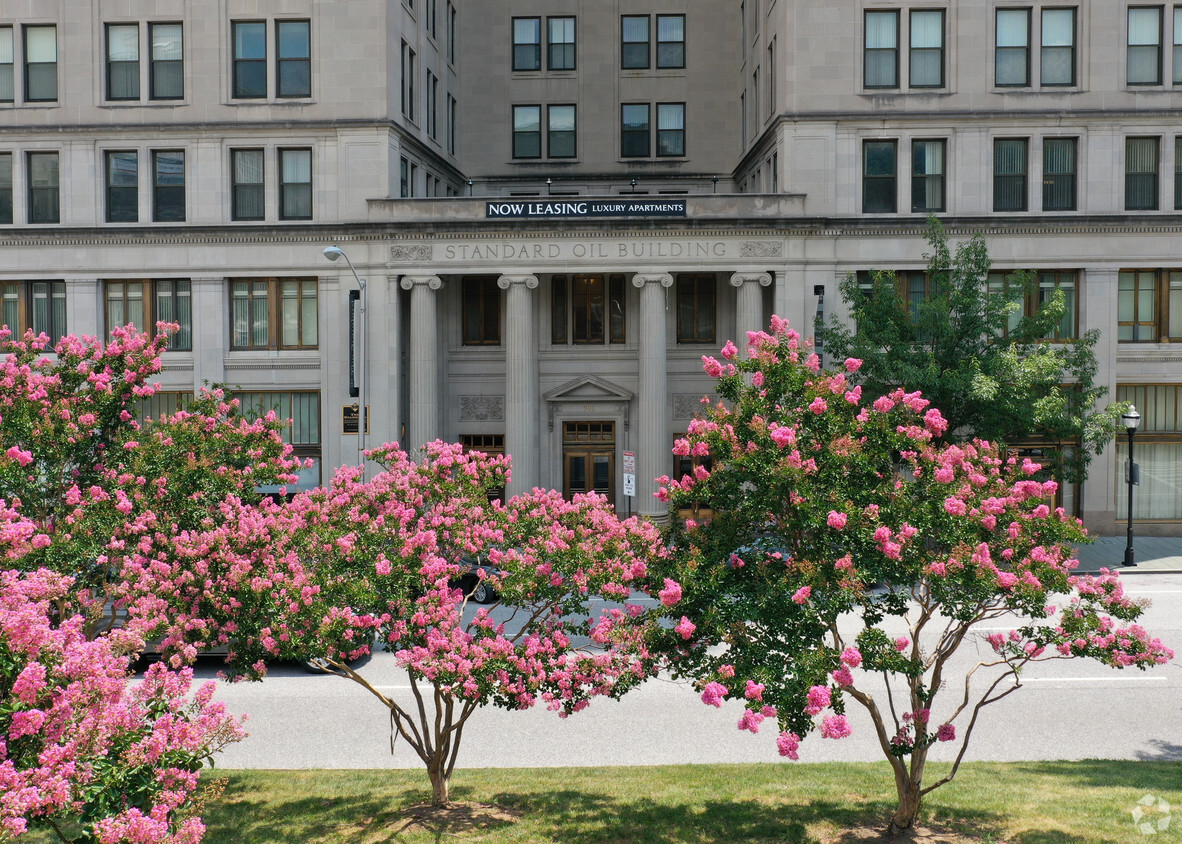-
Monthly Rent
$1,535 - $3,088
-
Bedrooms
Studio - 2 bd
-
Bathrooms
1 - 2 ba
-
Square Feet
381 - 1,000 sq ft
Originally developed by the Rockefeller family, the building evokes the era of the 1920's with impressive limestone colonnades, bronze trim and a gracious lobby detailed in marble and bronze. The Standard, once known as The Standard Oil Building and listed individually in the National Register of Historical Places, has been restored to capture the aura of its original splendor. Southern Management has designed each residence to fit individual tastes, from studios, one and two-bedroom luxury apartment homes and lofts with towering ceilings, premium finishes and hardware, and incredible views of the Inner Harbor, downtown Baltimore and Chesapeake Bay
Pricing & Floor Plans
-
Unit 1-0309price $1,535square feet 560availibility Now
-
Unit 1-0108price $1,835square feet 900availibility Now
-
Unit 1-1512price $1,888square feet 900availibility Now
-
Unit 1-0208price $1,643square feet 636availibility Nov 5
-
Unit 1-1501price $2,099square feet 1,000availibility Nov 16
-
Unit 1-0309price $1,535square feet 560availibility Now
-
Unit 1-0108price $1,835square feet 900availibility Now
-
Unit 1-1512price $1,888square feet 900availibility Now
-
Unit 1-0208price $1,643square feet 636availibility Nov 5
-
Unit 1-1501price $2,099square feet 1,000availibility Nov 16
Fees and Policies
The fees below are based on community-supplied data and may exclude additional fees and utilities.
- One-Time Basics
- Due at Application
- Application Fee Per Applicant$25
- Due at Move-In
- Deposit200.00
- Due at Application
- Dogs
- Dog Rent$50 / mo
Restrictions:Pet friendly with restrictionsRead MoreRead LessComments - Cats
- Cat Rent$50 / mo
Restrictions:Comments
Property Fee Disclaimer: Based on community-supplied data and independent market research. Subject to change without notice. May exclude fees for mandatory or optional services and usage-based utilities.
Details
Lease Options
-
3 - 15 Month Leases
Property Information
-
Built in 2002
-
202 units/15 stories
Matterport 3D Tours
About Standard
Originally developed by the Rockefeller family, the building evokes the era of the 1920's with impressive limestone colonnades, bronze trim and a gracious lobby detailed in marble and bronze. The Standard, once known as The Standard Oil Building and listed individually in the National Register of Historical Places, has been restored to capture the aura of its original splendor. Southern Management has designed each residence to fit individual tastes, from studios, one and two-bedroom luxury apartment homes and lofts with towering ceilings, premium finishes and hardware, and incredible views of the Inner Harbor, downtown Baltimore and Chesapeake Bay
Standard is an apartment community located in Baltimore City County and the 21202 ZIP Code. This area is served by the Baltimore City Public Schools attendance zone.
Unique Features
- 5 Foot By 8 Foot Windows
- Individually Controlled Heat and A/C
- Individually Controlled Heat & A/C Year Round
- Average Ceiling Height Of 10 Feet
- John Hopkins Shuttle Route
- 24 Hour Front Desk
- Clothes Care Center
- Private Garage
- Views Of Baltimore and Inner Harbor
- All Credit Considered
- Gorgeous Resident Lounge
- Marble and Granite Countertops
Community Amenities
Fitness Center
Laundry Facilities
Elevator
Concierge
Controlled Access
Recycling
Business Center
Gated
Property Services
- Package Service
- Laundry Facilities
- Controlled Access
- Property Manager on Site
- Concierge
- 24 Hour Access
- Recycling
- Dry Cleaning Service
- Laundry Service
- Online Services
- Planned Social Activities
- Guest Apartment
- Public Transportation
Shared Community
- Elevator
- Business Center
- Lounge
Fitness & Recreation
- Fitness Center
- Bicycle Storage
Outdoor Features
- Gated
Student Features
- Private Bathroom
Apartment Features
Air Conditioning
Dishwasher
High Speed Internet Access
Granite Countertops
- High Speed Internet Access
- Air Conditioning
- Heating
- Cable Ready
- Tub/Shower
- Dishwasher
- Disposal
- Granite Countertops
- Pantry
- Kitchen
- Microwave
- Oven
- Range
- Refrigerator
- Freezer
- Carpet
- Views
- Window Coverings
- Package Service
- Laundry Facilities
- Controlled Access
- Property Manager on Site
- Concierge
- 24 Hour Access
- Recycling
- Dry Cleaning Service
- Laundry Service
- Online Services
- Planned Social Activities
- Guest Apartment
- Public Transportation
- Elevator
- Business Center
- Lounge
- Gated
- Fitness Center
- Bicycle Storage
- Private Bathroom
- 5 Foot By 8 Foot Windows
- Individually Controlled Heat and A/C
- Individually Controlled Heat & A/C Year Round
- Average Ceiling Height Of 10 Feet
- John Hopkins Shuttle Route
- 24 Hour Front Desk
- Clothes Care Center
- Private Garage
- Views Of Baltimore and Inner Harbor
- All Credit Considered
- Gorgeous Resident Lounge
- Marble and Granite Countertops
- High Speed Internet Access
- Air Conditioning
- Heating
- Cable Ready
- Tub/Shower
- Dishwasher
- Disposal
- Granite Countertops
- Pantry
- Kitchen
- Microwave
- Oven
- Range
- Refrigerator
- Freezer
- Carpet
- Views
- Window Coverings
| Monday | 9am - 5pm |
|---|---|
| Tuesday | 9am - 5pm |
| Wednesday | 9am - 5pm |
| Thursday | 9am - 5pm |
| Friday | 9am - 5pm |
| Saturday | 9am - 5pm |
| Sunday | Closed |
Located just a few blocks north of Downtown Baltimore, Mount Vernon is revered as the city’s historic and cultural epicenter. Mount Vernon boasts some of the most well-preserved Victorian architecture in the country, in addition to cultural landmarks like the Walters Art Museum, George Peabody Library, and the Washington Monument.
Rental options in Mount Vernon include historic rowhouses, elegant single-family homes, and renovated apartments and condos in longstanding buildings. Mount Vernon rentals are typically within walking distance of countless diverse restaurants, cafes, bars, shops, and cultural amenities, lending the neighborhood a true urban atmosphere.
Residents enjoy short commute times into Downtown Baltimore, Midtown, and the Inner Harbor. The neighborhood is also walkable to multiple universities, including the University of Baltimore, Maryland Institute College of Art, and the University of Maryland Baltimore.
Learn more about living in Mount Vernon| Colleges & Universities | Distance | ||
|---|---|---|---|
| Colleges & Universities | Distance | ||
| Walk: | 3 min | 0.2 mi | |
| Walk: | 16 min | 0.8 mi | |
| Drive: | 4 min | 1.3 mi | |
| Drive: | 4 min | 1.4 mi |
 The GreatSchools Rating helps parents compare schools within a state based on a variety of school quality indicators and provides a helpful picture of how effectively each school serves all of its students. Ratings are on a scale of 1 (below average) to 10 (above average) and can include test scores, college readiness, academic progress, advanced courses, equity, discipline and attendance data. We also advise parents to visit schools, consider other information on school performance and programs, and consider family needs as part of the school selection process.
The GreatSchools Rating helps parents compare schools within a state based on a variety of school quality indicators and provides a helpful picture of how effectively each school serves all of its students. Ratings are on a scale of 1 (below average) to 10 (above average) and can include test scores, college readiness, academic progress, advanced courses, equity, discipline and attendance data. We also advise parents to visit schools, consider other information on school performance and programs, and consider family needs as part of the school selection process.
View GreatSchools Rating Methodology
Data provided by GreatSchools.org © 2025. All rights reserved.
Transportation options available in Baltimore include Charles Center (Metro) Sb, located 0.5 mile from Standard. Standard is near Baltimore/Washington International Thurgood Marshall, located 10.9 miles or 19 minutes away.
| Transit / Subway | Distance | ||
|---|---|---|---|
| Transit / Subway | Distance | ||
| Walk: | 9 min | 0.5 mi | |
| Walk: | 9 min | 0.5 mi | |
|
|
Walk: | 10 min | 0.6 mi |
|
|
Walk: | 11 min | 0.6 mi |
| Walk: | 12 min | 0.6 mi |
| Commuter Rail | Distance | ||
|---|---|---|---|
| Commuter Rail | Distance | ||
|
|
Walk: | 17 min | 0.9 mi |
|
|
Drive: | 4 min | 1.2 mi |
|
|
Drive: | 7 min | 2.9 mi |
|
|
Drive: | 16 min | 6.4 mi |
| Drive: | 17 min | 7.1 mi |
| Airports | Distance | ||
|---|---|---|---|
| Airports | Distance | ||
|
Baltimore/Washington International Thurgood Marshall
|
Drive: | 19 min | 10.9 mi |
Time and distance from Standard.
| Shopping Centers | Distance | ||
|---|---|---|---|
| Shopping Centers | Distance | ||
| Walk: | 7 min | 0.4 mi | |
| Walk: | 10 min | 0.5 mi | |
| Walk: | 14 min | 0.7 mi |
| Parks and Recreation | Distance | ||
|---|---|---|---|
| Parks and Recreation | Distance | ||
|
Port Discovery Children's Museum
|
Walk: | 14 min | 0.7 mi |
|
National Aquarium in Baltimore
|
Walk: | 16 min | 0.9 mi |
|
Maryland Science Center
|
Drive: | 4 min | 1.3 mi |
|
Federal Hill Park
|
Drive: | 3 min | 1.3 mi |
|
B&O Railroad Museum
|
Drive: | 4 min | 1.6 mi |
| Hospitals | Distance | ||
|---|---|---|---|
| Hospitals | Distance | ||
| Walk: | 4 min | 0.2 mi | |
| Walk: | 14 min | 0.7 mi | |
| Drive: | 3 min | 1.2 mi |
| Military Bases | Distance | ||
|---|---|---|---|
| Military Bases | Distance | ||
| Drive: | 32 min | 19.0 mi |
Property Ratings at Standard
I stayed at The Standard for approx. 2 years and the experience was great from beginning to end. The apartments are well maintained by the maintenance crew and the front desk/office staff are terrific...ALL of them! I would gladly recommend this place to anyone looking for an apartment in the city. The building is also nicely secured, and ALWAYS clean. There were absolutely no issues with receiving my mail.
Property Manager at Standard, Responded To This Review
Thank you for taking the time to leave us such a thoughtful review of The Standard Apartment Homes. We are so happy to hear that you enjoyed our community and our wonderful staff. Thank you for sharing your experience with us!
I'm a traveling nurse new to the area. I've checked out many communities who could have accommodate my short-term needs. The staff at The Standard was extremely professional, patient and kind. I made a good decision moving here. My move in was easy and the price is very reasonable. I recommend this community for short and long term rental needs.
Standard Photos
-
Standard
-
Fitness Center
-
1BR, 1BA - 636 SF
-
1BR, 1BA - 636 SF
-
1BR, 1BA - 636 SF
-
1BR, 1BA - 636 SF
-
1BR, 1BA - 636 SF
-
1BR, 1BA - 636 SF
-
1BR, 1BA - 636 SF
Models
-
Studio + 1BA
-
Studio
-
1BR + 1BA
-
1 Bedroom
-
1BR + 1BA Loft
-
1 Bedroom
Nearby Apartments
Within 50 Miles of Standard
View More Communities-
Roland Ridge
4412 Laplata Ave
Baltimore, MD 21211
$1,149 - $2,231
1-2 Br 3.7 mi
-
Palisades at Arundel Preserve
7694 Dorchester Blvd
Hanover, MD 21076
$2,042 - $4,563
1-2 Br 11.9 mi
-
The Residences at Arundel Preserve
7789 Arundel Mills Blvd
Hanover, MD 21076
$2,224 - $4,385
1-2 Br 12.1 mi
-
Merion
12290 Green Meadow Dr
Columbia, MD 21044
$1,934 - $3,883
1-2 Br 16.3 mi
-
Summit Hills
8484 16th St
Silver Spring, MD 20910
$1,605 - $2,780
1-17 Br 30.8 mi
-
Summit Crest
38 N Summit Dr
Gaithersburg, MD 20877
$1,654 - $3,524
1-3 Br 32.6 mi
Standard has studios to two bedrooms with rent ranges from $1,535/mo. to $3,088/mo.
You can take a virtual tour of Standard on Apartments.com.
Standard is in Mount Vernon in the city of Baltimore. Here you’ll find three shopping centers within 0.7 mile of the property. Five parks are within 1.6 miles, including Port Discovery Children's Museum, National Aquarium in Baltimore, and Maryland Science Center.
What Are Walk Score®, Transit Score®, and Bike Score® Ratings?
Walk Score® measures the walkability of any address. Transit Score® measures access to public transit. Bike Score® measures the bikeability of any address.
What is a Sound Score Rating?
A Sound Score Rating aggregates noise caused by vehicle traffic, airplane traffic and local sources










