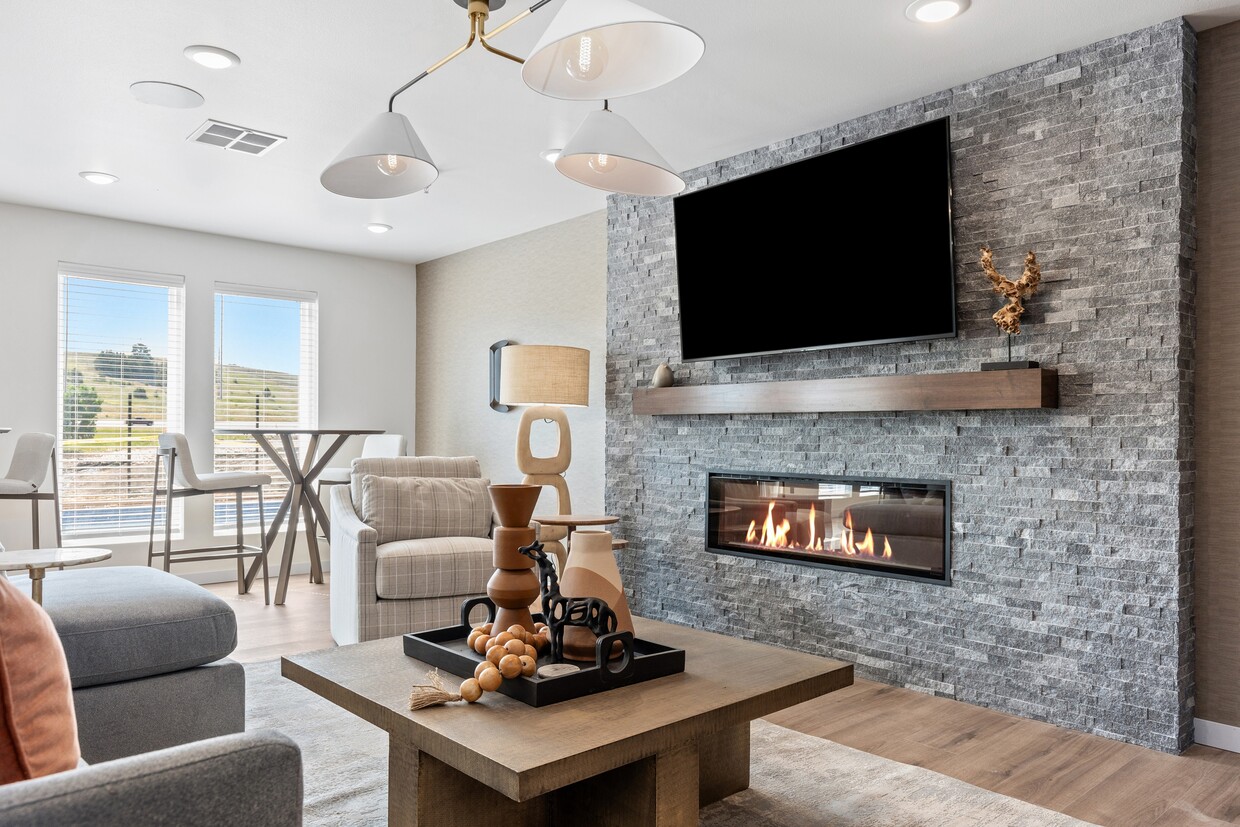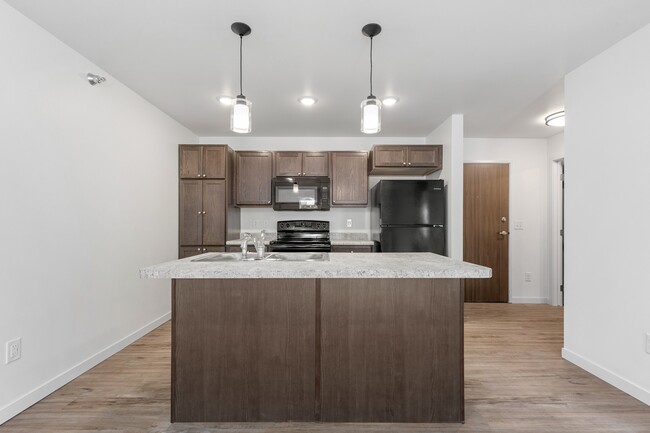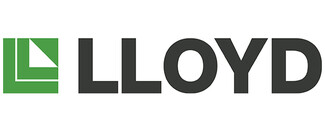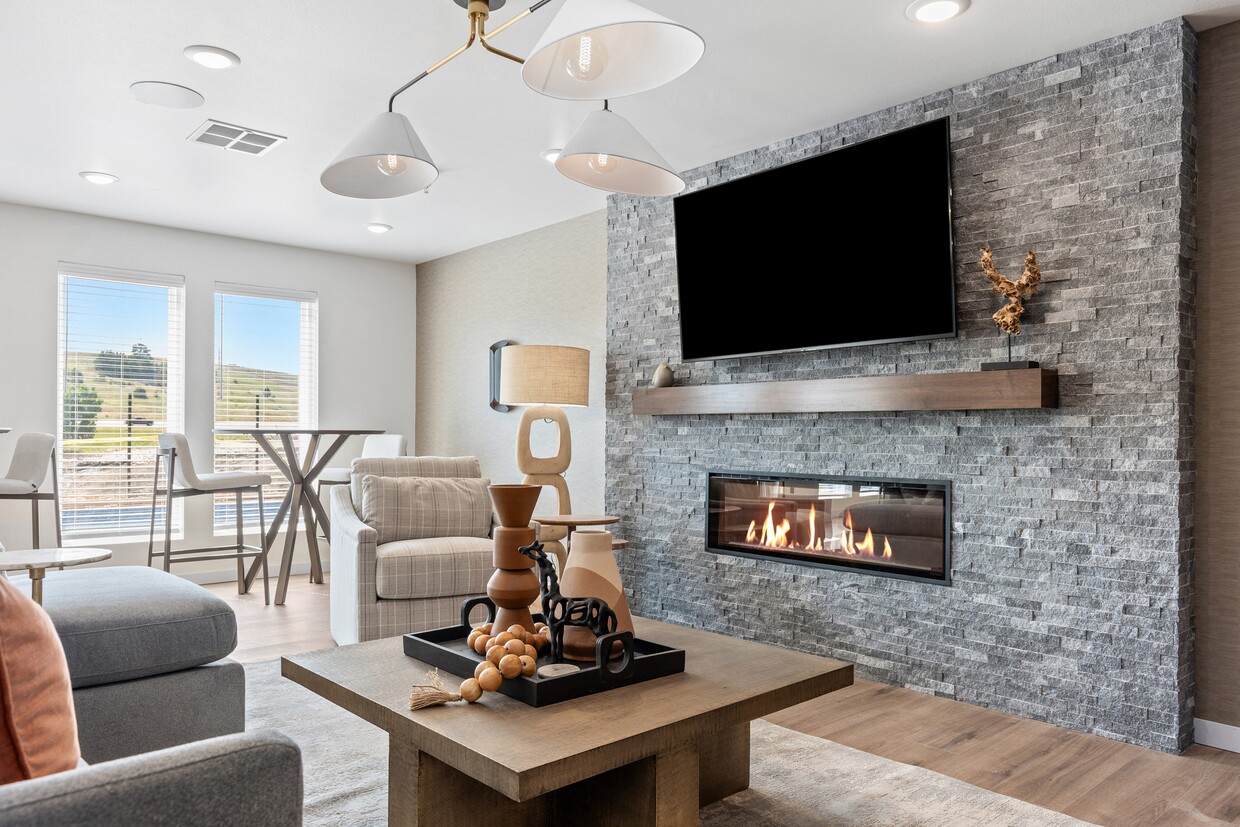-
Monthly Rent
$1,075 - $2,884
-
Bedrooms
Studio - 3 bd
-
Bathrooms
1 - 2 ba
-
Square Feet
505 - 1,401 sq ft
Highlights
- New Construction
- Den
- High Ceilings
- Pool
- Sundeck
- Gated
- Elevator
- Balcony
- Property Manager on Site
Pricing & Floor Plans
-
Unit 5102-232price $1,075square feet 505availibility Jan 29
-
Unit 5102-104price $1,199square feet 532availibility Now
-
Unit 5102-122price $1,199square feet 532availibility Mar 7
-
Unit 5102-211price $1,607square feet 962availibility Feb 7
-
Unit 5102-135price $1,632square feet 962availibility Feb 22
-
Unit 5102-208price $1,960square feet 1,135availibility Mar 7
-
Unit 5102-232price $1,075square feet 505availibility Jan 29
-
Unit 5102-104price $1,199square feet 532availibility Now
-
Unit 5102-122price $1,199square feet 532availibility Mar 7
-
Unit 5102-211price $1,607square feet 962availibility Feb 7
-
Unit 5102-135price $1,632square feet 962availibility Feb 22
-
Unit 5102-208price $1,960square feet 1,135availibility Mar 7
Fees and Policies
The fees below are based on community-supplied data and may exclude additional fees and utilities.
-
One-Time Basics
-
Due at Application
-
Application Fee Per ApplicantCharged per applicant.$60
-
-
Due at Move-In
-
Administrative FeeCharged per unit.$150
-
-
Due at Application
-
Dogs
-
Dog DepositCharged per pet.$200
-
Dog FeeCharged per pet.$300
-
Dog RentCharged per pet.$35 / mo
Restrictions:NoneRead More Read LessComments -
-
Cats
-
Cat DepositCharged per pet.$200
-
Cat FeeCharged per pet.$300
-
Cat RentCharged per pet.$35 / mo
Restrictions:Comments -
-
Other
Property Fee Disclaimer: Based on community-supplied data and independent market research. Subject to change without notice. May exclude fees for mandatory or optional services and usage-based utilities.
Details
Lease Options
-
3 - 16 Month Leases
-
Short term lease
Property Information
-
Built in 2024
-
121 units/3 stories
Matterport 3D Tours
Select a unit to view pricing & availability
About Split Creek Commons
Split Creek Commons offers unique home options with studio through 3-bedroom apartments. We offer a beautiful array of modern finishes starting with our light wood flooring, dark cabinetry and bright walls. You'll love our spacious floor plans. We even have a unique two-story townhome-style apartment with two bedrooms and a den if you're looking for extra space. When you want to spend time outside your home, you'll love our pool and sundeck, which offer plenty of seating to enjoy the fresh air. Move inside to our community room with a full kitchen and plenty of seating for events, enjoy package receiving and a fitness center all in your building. Come home to Split Creek Commons today!
Split Creek Commons is an apartment community located in Pennington County and the 57701 ZIP Code. This area is served by the Rapid City Area School District 51-4 attendance zone.
Unique Features
- Large Closets
- Carpeting
- Efficient Appliances
- Electronic Thermostat
- Firepit
- Air Conditioner
- Patio/Balcony
- Wheelchair Access
Community Amenities
Pool
Fitness Center
Elevator
Clubhouse
- Package Service
- Maintenance on site
- Property Manager on Site
- 24 Hour Access
- Public Transportation
- Elevator
- Clubhouse
- Fitness Center
- Pool
- Gated
- Sundeck
Apartment Features
Washer/Dryer
Air Conditioning
Dishwasher
Hardwood Floors
- Washer/Dryer
- Air Conditioning
- Cable Ready
- Handrails
- Dishwasher
- Kitchen
- Microwave
- Refrigerator
- Hardwood Floors
- High Ceilings
- Den
- Balcony
- Patio
- Package Service
- Maintenance on site
- Property Manager on Site
- 24 Hour Access
- Public Transportation
- Elevator
- Clubhouse
- Gated
- Sundeck
- Fitness Center
- Pool
- Large Closets
- Carpeting
- Efficient Appliances
- Electronic Thermostat
- Firepit
- Air Conditioner
- Patio/Balcony
- Wheelchair Access
- Washer/Dryer
- Air Conditioning
- Cable Ready
- Handrails
- Dishwasher
- Kitchen
- Microwave
- Refrigerator
- Hardwood Floors
- High Ceilings
- Den
- Balcony
- Patio
| Monday | 9am - 5pm |
|---|---|
| Tuesday | 9am - 5pm |
| Wednesday | 9am - 5pm |
| Thursday | 9am - 5pm |
| Friday | 9am - 5pm |
| Saturday | Closed |
| Sunday | Closed |
Located at the entrance to the Black Hills, Rapid City combines outdoor recreation with urban living. The average rent for a one-bedroom apartment is $1,181, and housing options span from downtown communities to suburban neighborhoods. The western part of the city, built along the Red Valley between the Black Hills foothills and Dakota Hogback, features hillside residences, while the eastern section extends through Rapid Creek's valley. Notable residential areas include the northern corridor near Interstate 90 and the southern neighborhoods overlooking the Black Hills.
Downtown Rapid City showcases public art through Art Alley and the City of Presidents tour, which displays bronze statues of U.S. presidents throughout the streets. The city offers easy access to Dinosaur Park, Story Book Island, and the Journey Museum and Gardens. Mount Rushmore, Crazy Horse Memorial, and Badlands National Park are all within driving distance.
Learn more about living in Rapid City| Colleges & Universities | Distance | ||
|---|---|---|---|
| Colleges & Universities | Distance | ||
| Drive: | 8 min | 4.4 mi |
 The GreatSchools Rating helps parents compare schools within a state based on a variety of school quality indicators and provides a helpful picture of how effectively each school serves all of its students. Ratings are on a scale of 1 (below average) to 10 (above average) and can include test scores, college readiness, academic progress, advanced courses, equity, discipline and attendance data. We also advise parents to visit schools, consider other information on school performance and programs, and consider family needs as part of the school selection process.
The GreatSchools Rating helps parents compare schools within a state based on a variety of school quality indicators and provides a helpful picture of how effectively each school serves all of its students. Ratings are on a scale of 1 (below average) to 10 (above average) and can include test scores, college readiness, academic progress, advanced courses, equity, discipline and attendance data. We also advise parents to visit schools, consider other information on school performance and programs, and consider family needs as part of the school selection process.
View GreatSchools Rating Methodology
Data provided by GreatSchools.org © 2026. All rights reserved.
Split Creek Commons Photos
-
Split Creek Commons
-
3BR, 2BA - 1182SF
-
-
-
-
-
-
-
Models
-
Studio
-
1 Bedroom
-
1 Bedroom
-
1 Bedroom
-
1 Bedroom
-
1 Bedroom
Nearby Apartments
Within 50 Miles of Split Creek Commons
-
Sedona Flats
5053 Shelby Ave
Rapid City, SD 57701
$1,025 - $2,701
1-3 Br 0.1 mi
-
The VUE at Catron
1410 Catron Blvd
Rapid City, SD 57701
$1,185 - $2,438
1-3 Br 1.8 mi
-
Block5
612 6th St
Rapid City, SD 57701
$1,400 - $3,349
1-2 Br 3.3 mi
-
Shepherd Hills Commons
2109 E Anamosa St
Rapid City, SD 57703
$1,175 - $2,601
1-3 Br 3.7 mi
-
Buffalo Run
2900 East Anamosa St
Rapid City, SD 57703
$1,195 - $2,926
1-3 Br 3.8 mi
-
The Union
388 Berky Dr
Box Elder, SD 57719
$1,215 - $2,641
1-3 Br 9.8 mi
Split Creek Commons has units with in‑unit washers and dryers, making laundry day simple for residents.
Utilities are not included in rent. Residents should plan to set up and pay for all services separately.
Parking is available at Split Creek Commons. Contact this property for details.
Split Creek Commons has studios to three-bedrooms with rent ranges from $1,075/mo. to $2,884/mo.
Yes, Split Creek Commons welcomes pets. Breed restrictions, weight limits, and additional fees may apply. View this property's pet policy.
A good rule of thumb is to spend no more than 30% of your gross income on rent. Based on the lowest available rent of $1,075 for a studio, you would need to earn about $39,000 per year to qualify. Want to double-check your budget? Try our Rent Affordability Calculator to see how much rent fits your income and lifestyle.
Split Creek Commons is offering Specials for eligible applicants, with rental rates starting at $1,075.
Yes! Split Creek Commons offers 6 Matterport 3D Tours. Explore different floor plans and see unit level details, all without leaving home.
What Are Walk Score®, Transit Score®, and Bike Score® Ratings?
Walk Score® measures the walkability of any address. Transit Score® measures access to public transit. Bike Score® measures the bikeability of any address.
What is a Sound Score Rating?
A Sound Score Rating aggregates noise caused by vehicle traffic, airplane traffic and local sources









