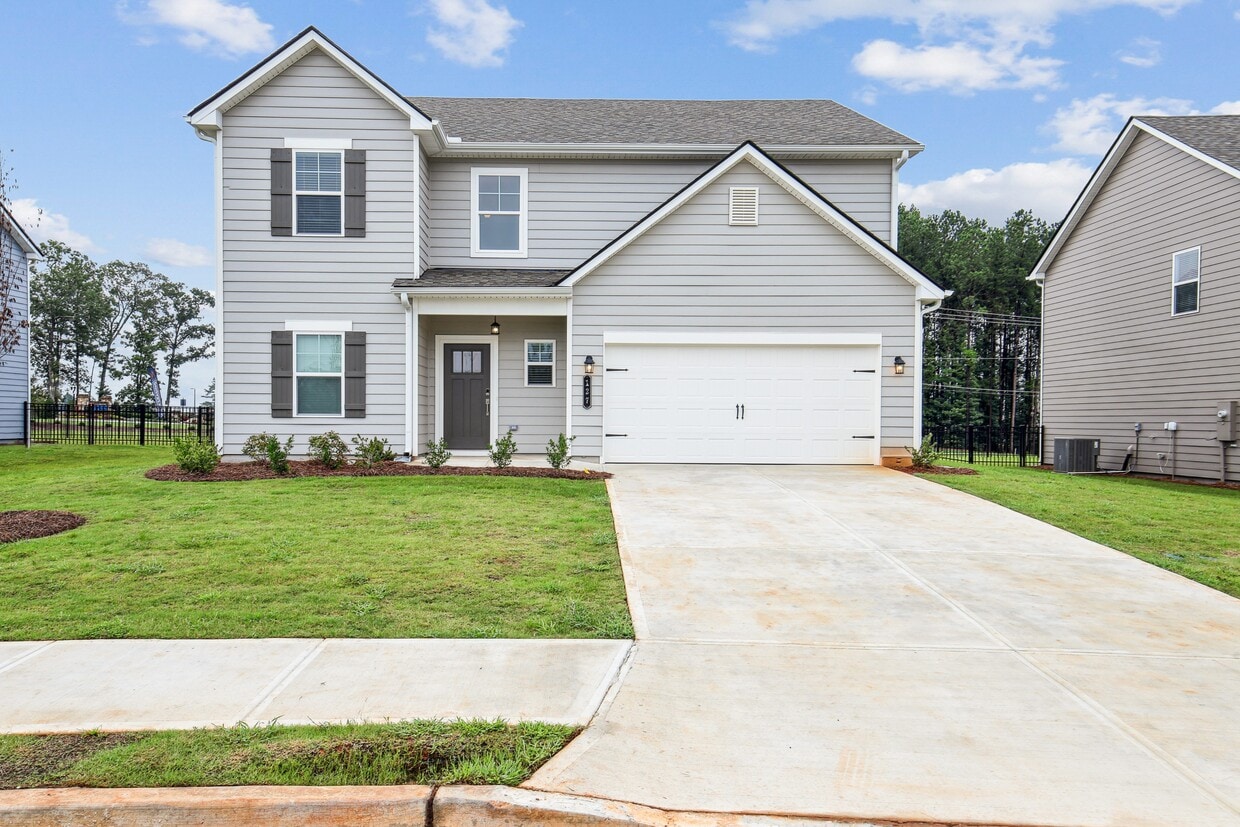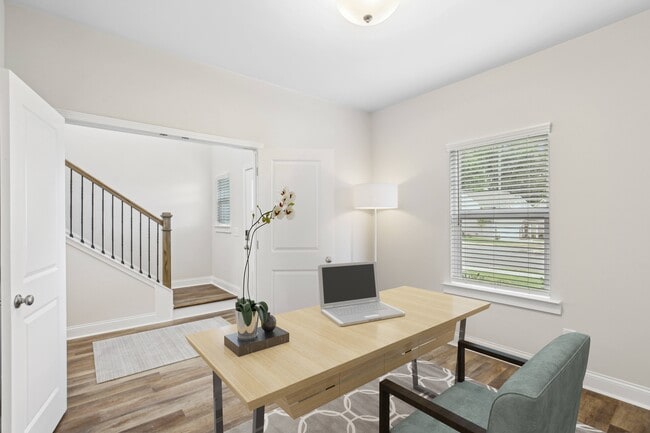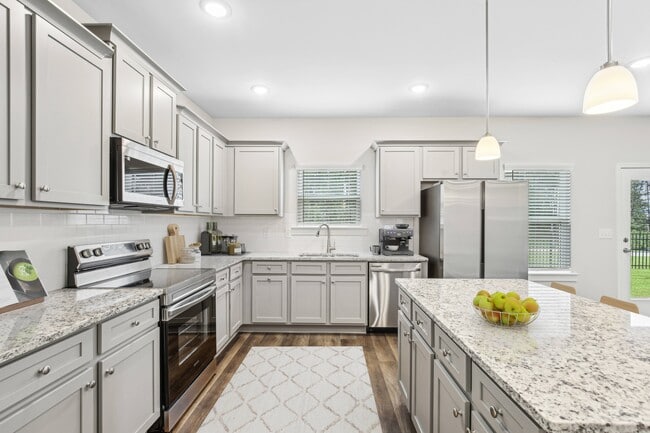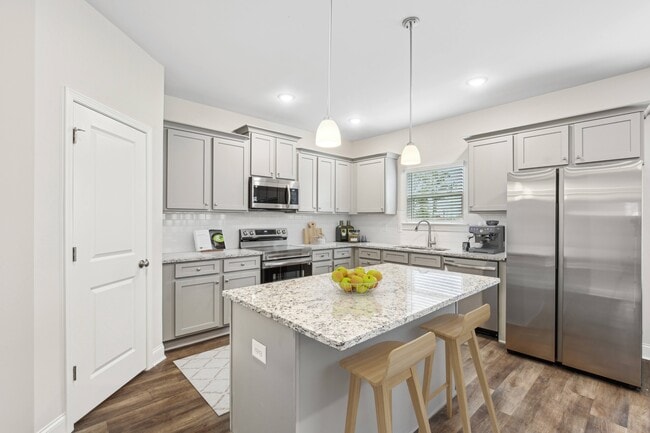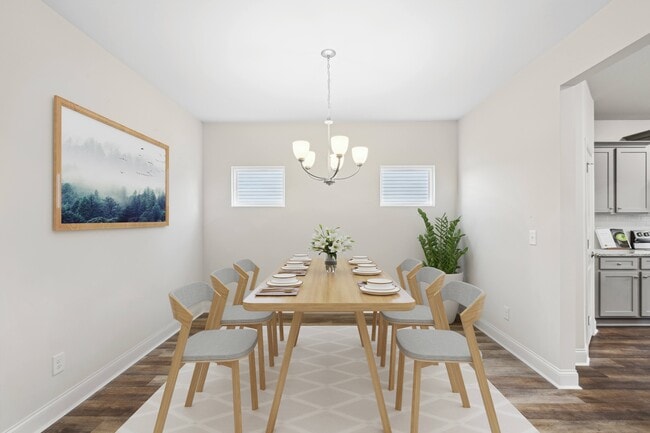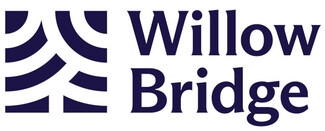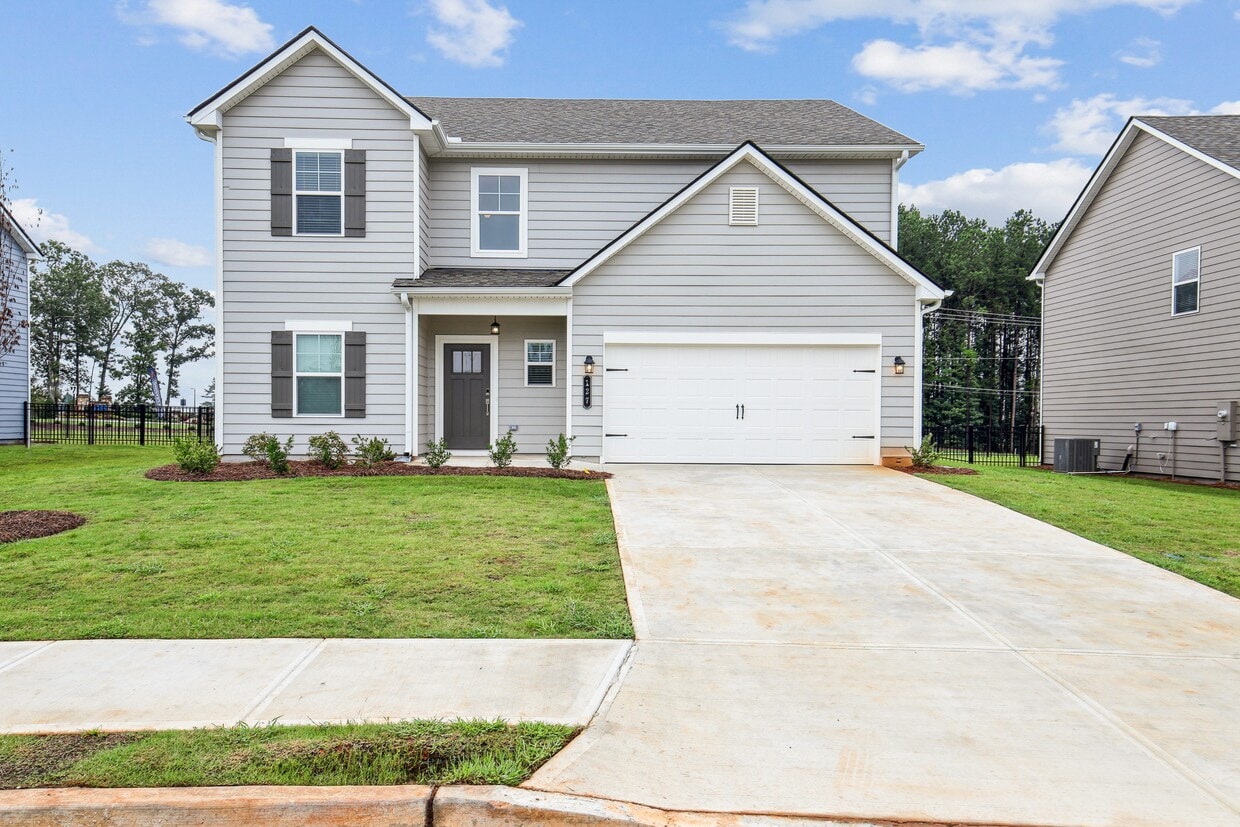Southwind
488 Amherst Way,
Jefferson,
GA
30549
-
Monthly Rent
$2,274 - $2,649
-
Bedrooms
4 - 5 bd
-
Bathrooms
2.5 - 4 ba
-
Square Feet
1,892 - 2,795 sq ft
Highlights
- New Construction
- Yard
- Pool
- Walk-In Closets
- Fenced Lot
- Island Kitchen
- Grill
- Patio
Pricing & Floor Plans
-
Unit 014231price $2,294square feet 1,892availibility Now
-
Unit 016261price $2,294square feet 1,892availibility Now
-
Unit 018293price $2,294square feet 1,892availibility Now
-
Unit 087104price $2,299square feet 1,976availibility Now
-
Unit 089146price $2,299square feet 1,976availibility Now
-
Unit 092196price $2,299square feet 1,976availibility Now
-
Unit 085064price $2,399square feet 2,108availibility Now
-
Unit 077212price $2,474square feet 2,108availibility Now
-
Unit 059314price $2,474square feet 2,108availibility Now
-
Unit 108500price $2,499square feet 2,522availibility Now
-
Unit 076226price $2,574square feet 2,522availibility Now
-
Unit 019309price $2,594square feet 2,522availibility Now
-
Unit 056364price $2,649square feet 2,487availibility Now
-
Unit 053913price $2,649square feet 2,487availibility Jan 30
-
Unit 125888price $2,649square feet 2,487availibility Feb 27
-
Unit 014231price $2,294square feet 1,892availibility Now
-
Unit 016261price $2,294square feet 1,892availibility Now
-
Unit 018293price $2,294square feet 1,892availibility Now
-
Unit 087104price $2,299square feet 1,976availibility Now
-
Unit 089146price $2,299square feet 1,976availibility Now
-
Unit 092196price $2,299square feet 1,976availibility Now
-
Unit 085064price $2,399square feet 2,108availibility Now
-
Unit 077212price $2,474square feet 2,108availibility Now
-
Unit 059314price $2,474square feet 2,108availibility Now
-
Unit 108500price $2,499square feet 2,522availibility Now
-
Unit 076226price $2,574square feet 2,522availibility Now
-
Unit 019309price $2,594square feet 2,522availibility Now
-
Unit 056364price $2,649square feet 2,487availibility Now
-
Unit 053913price $2,649square feet 2,487availibility Jan 30
-
Unit 125888price $2,649square feet 2,487availibility Feb 27
Fees and Policies
The fees below are based on community-supplied data and may exclude additional fees and utilities.
-
One-Time Basics
-
Due at Application
-
Application Fee Per ApplicantCharged per applicant.$99
-
-
Due at Move-In
-
Administrative FeeCharged per unit.$250
-
-
Due at Application
-
Dogs
-
Dog FeeCharged per pet.$350
-
Dog RentCharged per pet.$30 / mo
Restrictions:Breed Restrictions are as follows: Tosa Inu/Ken, American Bandogge, Cane Corso, Rottweiler, Doberman, Pit Bull, Bull Terrier, Staffordshire Terrier, Dogo Argentino, Boer Boel, Gull Dong, Basenji, Mastiff, Perro de Presa Canario, Fila Brasiliero, Wolf Hybrid, Caucasian Oucharka, Alaskan Malamutes, Kangal, German Shepard, Shepard, Chow, Spitz, Akita, Reptiles, Rabbits and Pot Bellied Pigs. Mixed breeds containing these bloodlines are also prohibited.Read More Read LessComments -
-
Cats
-
Cat FeeCharged per pet.$350
-
Cat RentCharged per pet.$30 / mo
Restrictions:Comments -
-
Other
Property Fee Disclaimer: Based on community-supplied data and independent market research. Subject to change without notice. May exclude fees for mandatory or optional services and usage-based utilities.
Details
Lease Options
-
12 - 15 Month Leases
Property Information
-
Built in 2025
-
124 houses/2 stories
About Southwind
Southwind is where residents find more than a home; they find a place to thrive. Nestled in the rolling hills of Northeast Georgia, in Jefferson, just an hour from the city, Southwind offers an ideal blend of 4 and 5-bedroom rental homes featuring luxury finishes, fenced backyards, and room for pets. Southwind is designed to give our residents the space and comfort they crave without compromising on quality. Explore our floor plans today and find your dream home!
Southwind is a single family homes community located in Jackson County and the 30549 ZIP Code. This area is served by the Jackson County attendance zone.
Unique Features
- Onsite Maintenance & Management
- Convenient to Retail, Restaurants & Entertainment
- Subway Tile Backsplash
- Driveways for Each Home
- Expansive Walk-in Closets
- Washer & Dryer in All Homes
- Pet Friendly
- Attached 2-Car Garage in Every Home
- Double Sink Vanities
- Resident Clubhouse
- Excellent School District
- Hardwood-Style Flooring
- Open Concept Floor Plans
- Resort Style Pool
- Upgraded Designer Lighting
- Walk-in Showers
- Fence Premium *Rate $100 - $150
- Grilling Area
- Kitchen Islands with Added Storage
- Landscaping and Pest Control Services
- Smart Locks
- Stainless-Steel Electric Appliances
Community Amenities
Pool
Clubhouse
Grill
Trash Pickup - Curbside
- Maintenance on site
- Trash Pickup - Curbside
- Online Services
- Clubhouse
- Pool
- Fenced Lot
- Grill
House Features
Washer/Dryer
Dishwasher
Walk-In Closets
Island Kitchen
Granite Countertops
Yard
Microwave
Refrigerator
Indoor Features
- Washer/Dryer
- Double Vanities
Kitchen Features & Appliances
- Dishwasher
- Disposal
- Ice Maker
- Granite Countertops
- Stainless Steel Appliances
- Pantry
- Island Kitchen
- Kitchen
- Microwave
- Oven
- Refrigerator
- Freezer
Floor Plan Details
- Vinyl Flooring
- Dining Room
- Walk-In Closets
- Linen Closet
- Window Coverings
- Large Bedrooms
- Patio
- Yard
- Lawn
- Maintenance on site
- Trash Pickup - Curbside
- Online Services
- Clubhouse
- Fenced Lot
- Grill
- Pool
- Onsite Maintenance & Management
- Convenient to Retail, Restaurants & Entertainment
- Subway Tile Backsplash
- Driveways for Each Home
- Expansive Walk-in Closets
- Washer & Dryer in All Homes
- Pet Friendly
- Attached 2-Car Garage in Every Home
- Double Sink Vanities
- Resident Clubhouse
- Excellent School District
- Hardwood-Style Flooring
- Open Concept Floor Plans
- Resort Style Pool
- Upgraded Designer Lighting
- Walk-in Showers
- Fence Premium *Rate $100 - $150
- Grilling Area
- Kitchen Islands with Added Storage
- Landscaping and Pest Control Services
- Smart Locks
- Stainless-Steel Electric Appliances
- Washer/Dryer
- Double Vanities
- Dishwasher
- Disposal
- Ice Maker
- Granite Countertops
- Stainless Steel Appliances
- Pantry
- Island Kitchen
- Kitchen
- Microwave
- Oven
- Refrigerator
- Freezer
- Vinyl Flooring
- Dining Room
- Walk-In Closets
- Linen Closet
- Window Coverings
- Large Bedrooms
- Patio
- Yard
- Lawn
| Monday | 8:30am - 5:30pm |
|---|---|
| Tuesday | 8:30am - 5:30pm |
| Wednesday | 8:30am - 5:30pm |
| Thursday | 8:30am - 5:30pm |
| Friday | 8:30am - 5:30pm |
| Saturday | 10am - 5pm |
| Sunday | 12pm - 5pm |
| Colleges & Universities | Distance | ||
|---|---|---|---|
| Colleges & Universities | Distance | ||
| Drive: | 31 min | 20.3 mi | |
| Drive: | 31 min | 20.6 mi | |
| Drive: | 35 min | 23.8 mi | |
| Drive: | 33 min | 25.0 mi |
 The GreatSchools Rating helps parents compare schools within a state based on a variety of school quality indicators and provides a helpful picture of how effectively each school serves all of its students. Ratings are on a scale of 1 (below average) to 10 (above average) and can include test scores, college readiness, academic progress, advanced courses, equity, discipline and attendance data. We also advise parents to visit schools, consider other information on school performance and programs, and consider family needs as part of the school selection process.
The GreatSchools Rating helps parents compare schools within a state based on a variety of school quality indicators and provides a helpful picture of how effectively each school serves all of its students. Ratings are on a scale of 1 (below average) to 10 (above average) and can include test scores, college readiness, academic progress, advanced courses, equity, discipline and attendance data. We also advise parents to visit schools, consider other information on school performance and programs, and consider family needs as part of the school selection process.
View GreatSchools Rating Methodology
Data provided by GreatSchools.org © 2026. All rights reserved.
Southwind Photos
-
Exterior of the Hastings, two story home with a private driveway and attached garage.
-
Private office space at the entrance of the home
-
Spacious kitchen with an island, ample storage, stainless steel appliances and view into the living room.
-
Another view of the spacious kitchen and stainless steel appliances
-
Elegant dining room featuring a rich wooden table and timeless seatingdesigned for unforgettable family gatherings.
-
Sophisticated living space with a crisp white sofa, natural wood accents, and modern ceiling fanwhere comfort meets timeless design.
-
Half bathroom on the 1st floor
-
Upstairs loft area, can be used as TV room, playroom, etc.
-
Serene primary suite with a plush king bed, refined finishes, and calming greeneryyour private retreat for rest and relaxation.
Floor Plans
-
4 Bedrooms
-
4 Bedrooms
-
4 Bedrooms
-
4 Bedrooms
-
5 Bedrooms
-
5 Bedrooms
Nearby Apartments
Within 50 Miles of Southwind
-
Poplar Row
352 Stately Oaks Ct
Hoschton, GA 30548
$2,150 - $2,475
4 Br 4.0 mi
-
Mulberry Glen
3373 Fence Rd NE
Dacula, GA 30019
$2,395 - $3,265
4 Br 15.3 mi
-
Carlton Crossing
610 Midway Rd
Loganville, GA 30052
$2,342 - $7,298
4 Br 24.5 mi
-
Salem Oaks
100 Agee Ln
McDonough, GA 30253
$2,621 - $13,975
4 Br 53.0 mi
Southwind has units with in‑unit washers and dryers, making laundry day simple for residents.
Utilities are not included in rent. Residents should plan to set up and pay for all services separately.
Parking is available at Southwind. Contact this property for details.
Southwind has four to five-bedrooms with rent ranges from $2,274/mo. to $2,649/mo.
Yes, Southwind welcomes pets. Breed restrictions, weight limits, and additional fees may apply. View this property's pet policy.
A good rule of thumb is to spend no more than 30% of your gross income on rent. Based on the lowest available rent of $2,274 for a four-bedrooms, you would need to earn about $82,000 per year to qualify. Want to double-check your budget? Try our Rent Affordability Calculator to see how much rent fits your income and lifestyle.
Southwind is offering 2 Months Free for eligible applicants, with rental rates starting at $2,274.
While Southwind does not offer Matterport 3D tours, renters can explore units through In-Person tours. Schedule a tour now.
What Are Walk Score®, Transit Score®, and Bike Score® Ratings?
Walk Score® measures the walkability of any address. Transit Score® measures access to public transit. Bike Score® measures the bikeability of any address.
What is a Sound Score Rating?
A Sound Score Rating aggregates noise caused by vehicle traffic, airplane traffic and local sources
