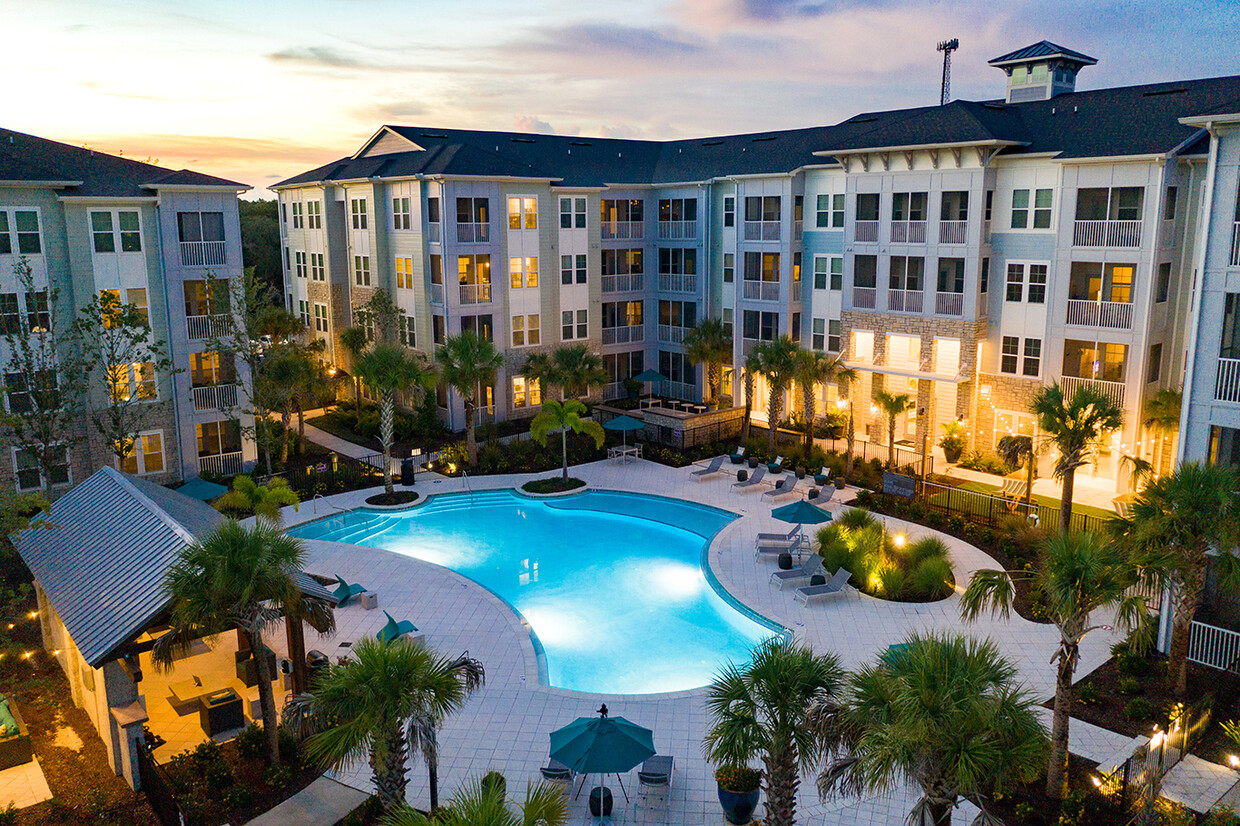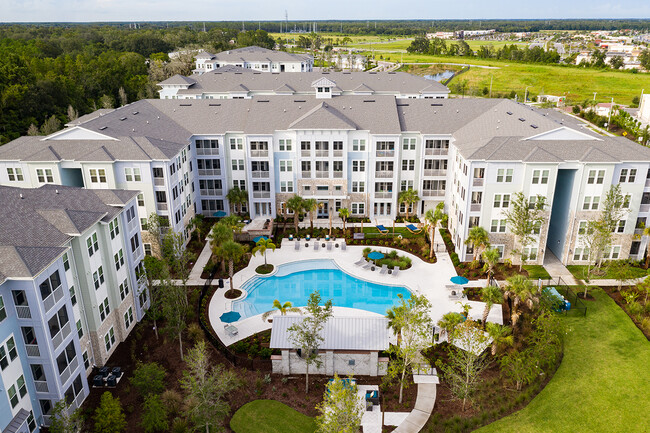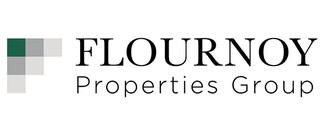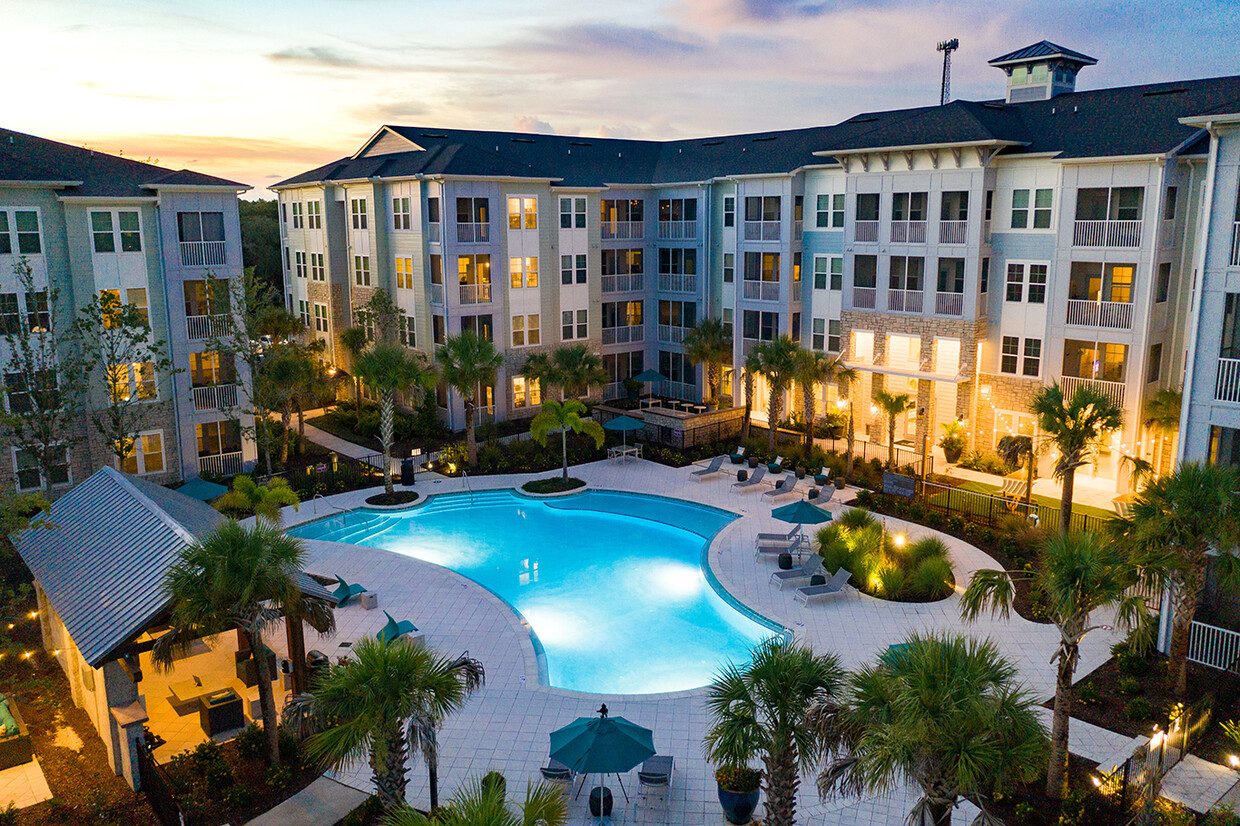Soltair Cypress Creek
2300 Tapestry Park Dr,
Land O' Lakes,
FL
34639
-
Monthly Rent
$1,527 - $2,845
-
Bedrooms
1 - 3 bd
-
Bathrooms
1 - 2 ba
-
Square Feet
644 - 1,499 sq ft
Highlights
- Pool
- Walk-In Closets
- Fireplace
- Island Kitchen
- Dog Park
- Elevator
- Grill
- Balcony
- Patio
Pricing & Floor Plans
-
Unit 2223-104price $1,527square feet 731availibility Now
-
Unit 2380-108price $1,645square feet 790availibility Now
-
Unit 2223-306price $1,615square feet 790availibility Mar 11
-
Unit 2210price $1,776square feet 780availibility Now
-
Unit 2375-209price $1,590square feet 1,057availibility Now
-
Unit 2380-115price $1,802square feet 1,057availibility Now
-
Unit 2375-112price $1,807square feet 1,057availibility Now
-
Unit 2223-113price $1,905square feet 1,094availibility Now
-
Unit 2300-313price $1,975square feet 1,084availibility Now
-
Unit 2223-316price $1,995square feet 1,161availibility Now
-
Unit 2300-201price $2,000square feet 1,161availibility Now
-
Unit 2300-219price $2,015square feet 1,161availibility Now
-
Unit 2250-407price $2,025square feet 1,430availibility Now
-
Unit 2375-207price $2,118square feet 1,430availibility Now
-
Unit 2380-307price $2,123square feet 1,430availibility Now
-
Unit 2380-207price $2,123square feet 1,430availibility Now
-
Unit 2250-317price $2,387square feet 1,499availibility Mar 4
-
Unit 2223-104price $1,527square feet 731availibility Now
-
Unit 2380-108price $1,645square feet 790availibility Now
-
Unit 2223-306price $1,615square feet 790availibility Mar 11
-
Unit 2210price $1,776square feet 780availibility Now
-
Unit 2375-209price $1,590square feet 1,057availibility Now
-
Unit 2380-115price $1,802square feet 1,057availibility Now
-
Unit 2375-112price $1,807square feet 1,057availibility Now
-
Unit 2223-113price $1,905square feet 1,094availibility Now
-
Unit 2300-313price $1,975square feet 1,084availibility Now
-
Unit 2223-316price $1,995square feet 1,161availibility Now
-
Unit 2300-201price $2,000square feet 1,161availibility Now
-
Unit 2300-219price $2,015square feet 1,161availibility Now
-
Unit 2250-407price $2,025square feet 1,430availibility Now
-
Unit 2375-207price $2,118square feet 1,430availibility Now
-
Unit 2380-307price $2,123square feet 1,430availibility Now
-
Unit 2380-207price $2,123square feet 1,430availibility Now
-
Unit 2250-317price $2,387square feet 1,499availibility Mar 4
Fees and Policies
The fees listed below are community-provided and may exclude utilities or add-ons. All payments are made directly to the property and are non-refundable unless otherwise specified. Use the Cost Calculator to determine costs based on your needs.
-
Utilities & Essentials
-
Utility-Trash Door to DoorCharged per unit.$25 / mo
-
Pest ControlCharged per unit.$5 / mo
-
Package LockerCharged per unit.$5 / mo
-
Admin Service FeeCharged per unit.$5 / mo
-
Utility-TrashCharged per unit.$6 / mo
-
-
One-Time Basics
-
Due at Application
-
Administrative FeesCharged per unit.$275
-
Application FeesCharged per applicant.$75
-
-
Due at Move-In
-
Security DepositsCharged per unit.$500
-
-
Due at Application
-
Dogs
-
Monthly Pet FeeMax of 3. Charged per pet.$15
-
One-Time Pet FeeMax of 3. Charged per pet.$400
0 lbs. Weight Limit -
-
Cats
-
Monthly Pet FeeMax of 3. Charged per pet.$15
-
One-Time Pet FeeMax of 3. Charged per pet.$400
0 lbs. Weight Limit -
-
Pet Fees
-
Pet RentCharged per pet.$15 / mo
-
Pet Fees Non-RefundableCharged per pet.$400
-
-
Garage Lot
-
GarageCharged per vehicle.$200 / mo
-
Parking FeeCharged per vehicle.$200
-
-
Storage Unit
-
Storage DepositCharged per rentable item.$0
-
Storage RentCharged per rentable item.$55 / mo
CommentsStorage units range from $35 - $55Read More Read Less -
-
Utility - Trash Rebill - Door To Door PUCharged per unit.$25 / mo
-
Package LockerCharged per unit.$5 / mo
-
StorageCharged per unit.$55 / mo
-
Utility - Admin FeeCharged per unit.$5 / mo
-
Utility - Pest Control Rebill - IncomeCharged per unit.$5 / mo
-
Utility - Trash RebillCharged per unit.$6 / mo
-
Utility-Admin Fee Set UpCharged per unit.$25
-
Utility - Admin Set Up FeeCharged per unit.$25
-
Utility - Admin FeeCharged per unit.$10
Property Fee Disclaimer: Based on community-supplied data and independent market research. Subject to change without notice. May exclude fees for mandatory or optional services and usage-based utilities.
Details
Lease Options
-
7 - 18 Month Leases
Property Information
-
Built in 2018
-
341 units/4 stories
Matterport 3D Tours
About Soltair Cypress Creek
Soltair Cypress Creek, a luxury apartment community located in the highly desirable Wesley Chapel/Land O' Lakes area, offers 1, 2 and 3 bedroom apartments. Each home features chef-inspired kitchens with 42" modern flat panel cabinetry, granite countertops, stainless steel appliances, plank flooring, walk-in closets, 9 foot ceilings, and screened patio/balconies. Full-size washer and dryer are included. The community is smoke-free. Soltair Cypress Creek community amenities and location converge modern luxury with the convenience of accessibility to shopping, dining, and adventure. The resident clubhouse features a fitness center, Yoga studio with Fitness on Demand, and sports lounge. Adjacent to the clubhouse is the saltwater pool with an outdoor pavilion and fireplace. Soltair Cypress Creek is a pet-friendly community that offers our furry friends a leash-free pet park. The location is conveniently located off 54 near major thoroughfares such as I-75 and I-275. Contact us today and We look forward to helping you find the perfect apartment home at Soltair Cypress Creek!
Soltair Cypress Creek is an apartment community located in Pasco County and the 34639 ZIP Code. This area is served by the Pasco attendance zone.
Unique Features
- 42" Flat Panel Vapor Standz Cabinetry
- Garages
- Kitchen Pantries*
- 9' Airy Ceilings
- Dog Park
- Kitchen Islands with Pendant Lighting*
- Whirlpool Stainless Steel Appliances
- Outdoor BBQ Grills with Dining Terrace
- Salt Water Pool
- Chef Inspired Kitchens
Community Amenities
Pool
Fitness Center
Elevator
Clubhouse
- Maintenance on site
- 24 Hour Access
- Pet Care
- Elevator
- Clubhouse
- Lounge
- Breakfast/Coffee Concierge
- Fitness Center
- Pool
- Grill
- Dog Park
Apartment Features
Washer/Dryer
Air Conditioning
Walk-In Closets
Island Kitchen
- Wi-Fi
- Washer/Dryer
- Air Conditioning
- Ceiling Fans
- Tub/Shower
- Fireplace
- Granite Countertops
- Stainless Steel Appliances
- Pantry
- Island Kitchen
- Kitchen
- Walk-In Closets
- Balcony
- Patio
As the name suggests, the entire landscape of Land O’ Lakes is polka-dotted with lakes and ponds of every shape and size, meaning that many homes and apartments enjoy waterfront views. Although a few miles inland from the beach, Land O’ Lakes has become a popular tourist destination, with several resorts taking advantage of the region’s climate and natural beauty.
Several of the local schools earn top marks, and the local crime rate is well below average for the state. The community is located just a few minutes north of Tampa, giving residents easy access to the larger city for work or to take advantage of the shopping, dining, nightlife, and other attractions at their leisure.
Learn more about living in Land O Lakes- Maintenance on site
- 24 Hour Access
- Pet Care
- Elevator
- Clubhouse
- Lounge
- Breakfast/Coffee Concierge
- Grill
- Dog Park
- Fitness Center
- Pool
- 42" Flat Panel Vapor Standz Cabinetry
- Garages
- Kitchen Pantries*
- 9' Airy Ceilings
- Dog Park
- Kitchen Islands with Pendant Lighting*
- Whirlpool Stainless Steel Appliances
- Outdoor BBQ Grills with Dining Terrace
- Salt Water Pool
- Chef Inspired Kitchens
- Wi-Fi
- Washer/Dryer
- Air Conditioning
- Ceiling Fans
- Tub/Shower
- Fireplace
- Granite Countertops
- Stainless Steel Appliances
- Pantry
- Island Kitchen
- Kitchen
- Walk-In Closets
- Balcony
- Patio
| Monday | 8:30am - 5:30pm |
|---|---|
| Tuesday | 8:30am - 5:30pm |
| Wednesday | 8:30am - 5:30pm |
| Thursday | 8:30am - 5:30pm |
| Friday | 8:30am - 5:30pm |
| Saturday | 10am - 4pm |
| Sunday | Closed |
| Colleges & Universities | Distance | ||
|---|---|---|---|
| Colleges & Universities | Distance | ||
| Drive: | 22 min | 15.7 mi | |
| Drive: | 24 min | 16.3 mi | |
| Drive: | 23 min | 18.4 mi | |
| Drive: | 24 min | 18.7 mi |
 The GreatSchools Rating helps parents compare schools within a state based on a variety of school quality indicators and provides a helpful picture of how effectively each school serves all of its students. Ratings are on a scale of 1 (below average) to 10 (above average) and can include test scores, college readiness, academic progress, advanced courses, equity, discipline and attendance data. We also advise parents to visit schools, consider other information on school performance and programs, and consider family needs as part of the school selection process.
The GreatSchools Rating helps parents compare schools within a state based on a variety of school quality indicators and provides a helpful picture of how effectively each school serves all of its students. Ratings are on a scale of 1 (below average) to 10 (above average) and can include test scores, college readiness, academic progress, advanced courses, equity, discipline and attendance data. We also advise parents to visit schools, consider other information on school performance and programs, and consider family needs as part of the school selection process.
View GreatSchools Rating Methodology
Data provided by GreatSchools.org © 2026. All rights reserved.
Soltair Cypress Creek Photos
-
Soltair Cypress Creek
-
1BR, 1BA
-
-
-
-
-
-
-
Models
-
Aurora
-
Altair III
-
Amorette
-
Andaluza
-
1 Bedroom
-
Altair II
Nearby Apartments
Within 50 Miles of Soltair Cypress Creek
Soltair Cypress Creek has units with in‑unit washers and dryers, making laundry day simple for residents.
Utilities are not included in rent. Residents should plan to set up and pay for all services separately.
Parking is available at Soltair Cypress Creek for $200 / mo. Additional fees and deposits may apply.
Soltair Cypress Creek has one to three-bedrooms with rent ranges from $1,527/mo. to $2,845/mo.
Yes, Soltair Cypress Creek welcomes pets. Breed restrictions, weight limits, and additional fees may apply. View this property's pet policy.
A good rule of thumb is to spend no more than 30% of your gross income on rent. Based on the lowest available rent of $1,527 for a one-bedroom, you would need to earn about $61,080 per year to qualify. Want to double-check your budget? Calculate how much rent you can afford with our Rent Affordability Calculator.
Soltair Cypress Creek is offering Specials for eligible applicants, with rental rates starting at $1,527.
Yes! Soltair Cypress Creek offers 4 Matterport 3D Tours. Explore different floor plans and see unit level details, all without leaving home.
What Are Walk Score®, Transit Score®, and Bike Score® Ratings?
Walk Score® measures the walkability of any address. Transit Score® measures access to public transit. Bike Score® measures the bikeability of any address.
What is a Sound Score Rating?
A Sound Score Rating aggregates noise caused by vehicle traffic, airplane traffic and local sources








