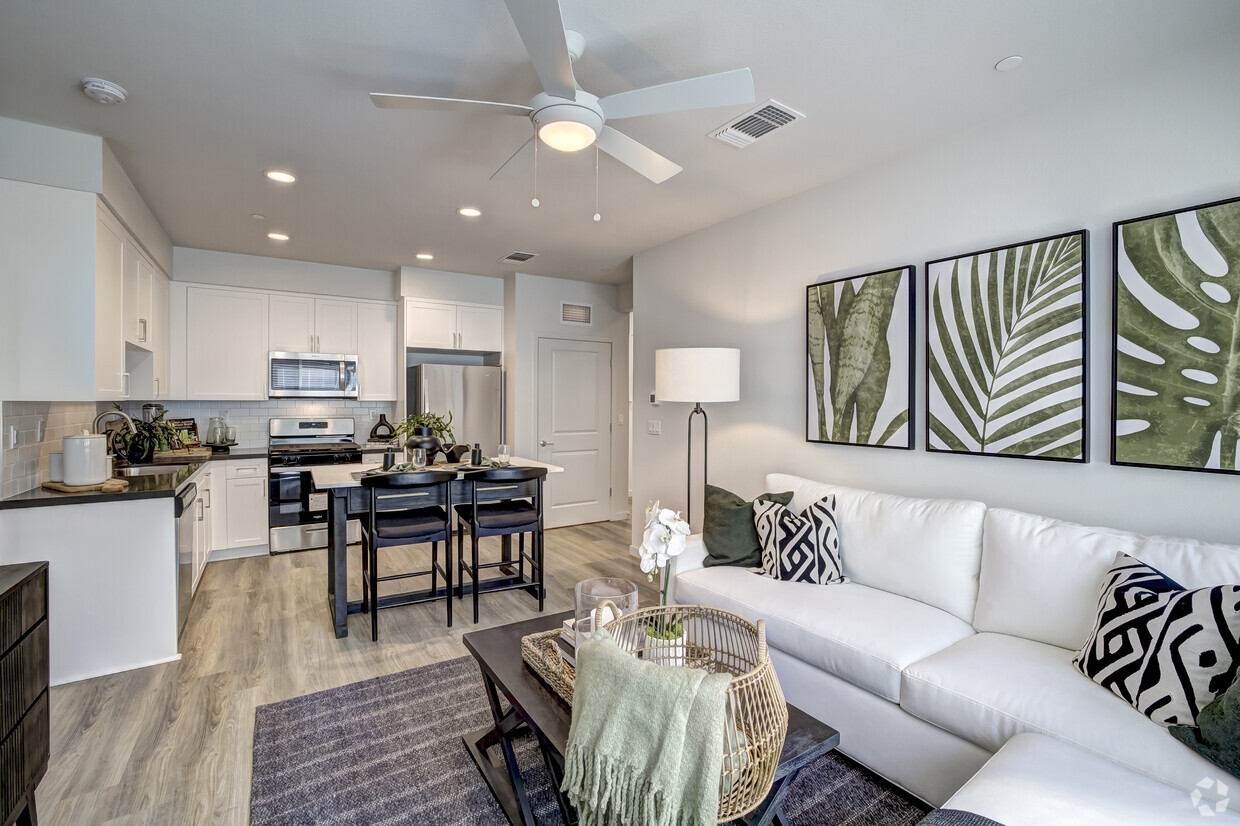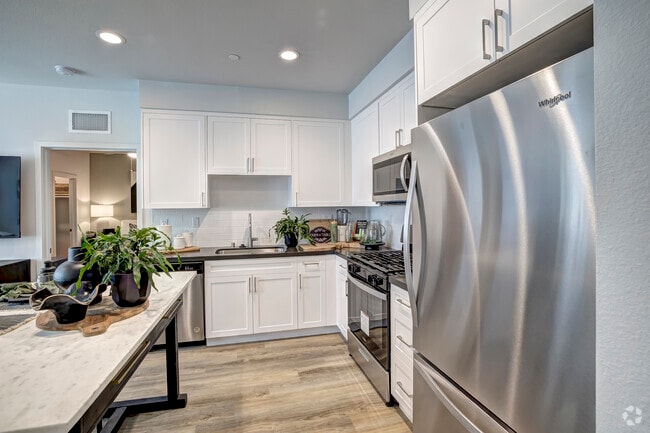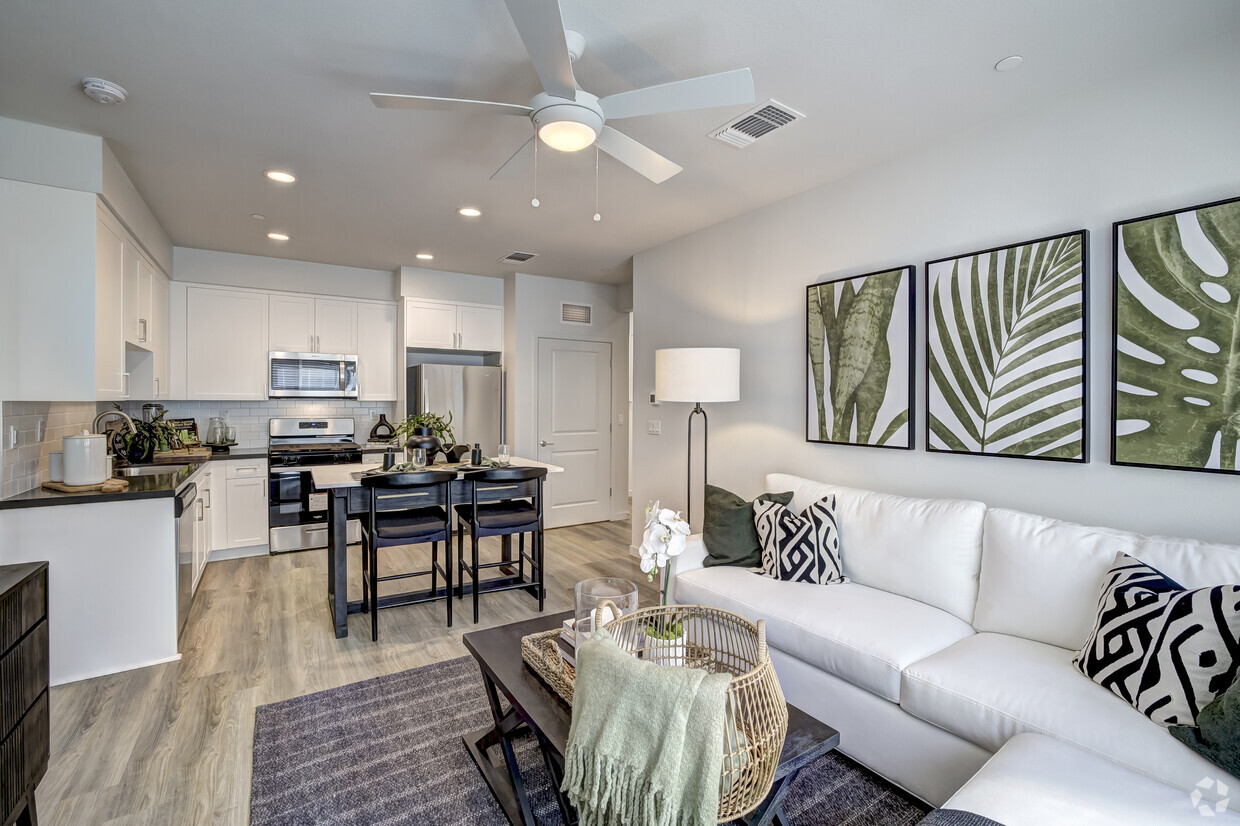Solstice at Fiddyment Ranch
2151 Prairie Town Way,
Roseville,
CA
95747
-
Total Monthly Price
$2,581 - $3,381
-
Bedrooms
2 - 4 bd
-
Bathrooms
2 - 3 ba
-
Square Feet
945 - 1,845 sq ft
Highlights
- Pool
- Grill
- Business Center
Pricing & Floor Plans
-
Unit 0303-51price $2,581square feet 945availibility Now
-
Unit 0603-50price $2,581square feet 945availibility Now
-
Unit 2102-50price $2,581square feet 945availibility Now
-
Unit 1403-50price $2,631square feet 945availibility Now
-
Unit 2602-50price $2,631square feet 945availibility Now
-
Unit 2302-50price $3,106square feet 1,426availibility Mar 18
-
Unit 1403-51price $3,106square feet 1,426availibility Mar 30
-
Unit 1401-50price $3,281square feet 1,558availibility Now
-
Unit 1901-51price $3,281square feet 1,558availibility Now
-
Unit 0401-50price $3,381square feet 1,558availibility Now
-
Unit 0303-51price $2,581square feet 945availibility Now
-
Unit 0603-50price $2,581square feet 945availibility Now
-
Unit 2102-50price $2,581square feet 945availibility Now
-
Unit 1403-50price $2,631square feet 945availibility Now
-
Unit 2602-50price $2,631square feet 945availibility Now
-
Unit 2302-50price $3,106square feet 1,426availibility Mar 18
-
Unit 1403-51price $3,106square feet 1,426availibility Mar 30
-
Unit 1401-50price $3,281square feet 1,558availibility Now
-
Unit 1901-51price $3,281square feet 1,558availibility Now
-
Unit 0401-50price $3,381square feet 1,558availibility Now
Fees and Policies
The fees listed below are community-provided and may exclude utilities or add-ons. All payments are made directly to the property and are non-refundable unless otherwise specified. Use the Cost Calculator to determine costs based on your needs.
-
Utilities & Essentials
-
Smart Home ServicesAmount for smart home devices and services; services may vary. Charged per unit.$25 / mo
-
Trash Services - DoorstepAmount for doorstep trash removal from rental home. Charged per unit.$30 / mo
-
Utility - Billing Administrative FeeAmount to manage utility services billing. Charged per unit.$5.85 / mo
-
Utility - Water/Sewer - Third PartyUsage-Based (Utilities).Amount for provision and consumption of water/sewer paid to a third party. Charged per unit. Payable to 3rd PartyVaries / mo
-
Trash Services - CAUsage-Based (Utilities).Trash services provided only in California. Charged per unit.Varies / moDisclaimer: 56 Utility apportionment is allocation: divided eq per unit.Read More Read Less
-
Utility - Electric - Third PartyUsage-Based (Utilities).Amount for provision and consumption of electric paid to a third party. Charged per unit. Payable to 3rd PartyVaries / mo
-
-
One-Time Basics
-
Due at Application
-
Holding Deposit (Refundable)Amount to hold rental home off the market at time of application. Amount applied to security deposit and/or amounts owed upon application approval. Refundable per terms of application. Charged per unit.$200
-
Application FeeAmount to process application, initiate screening, and take a rental home off the market. Charged per applicant.$35
-
-
Due at Move-In
-
Due at Application
-
Dogs
Restrictions:
-
Cats
Restrictions:
-
Pet Fees
-
Pet RentMax of 1. Monthly amount for authorized pet. Charged per pet/animal.$35 / mo
-
-
Electric Vehicle Parking
Comments
-
Renters Liability/Content - Property ProgramAmount to participate in the property Renters Liability Program. Charged per unit.$14.50 / mo
-
Common Area/Clubhouse RentalAmount to rent a shared common area space, including clubhouse. May be subject to availability. Charged per unit.$50 / hour
-
Common Area/Clubhouse Deposit (Refundable)Amount to rent a shared community amenity space. Refund processed in accordance with amenity/clubhouse rental agreement. May be subject to availability. Charged per unit.$300 / occurrence
-
Late FeeAmount for paying after rent due date; per terms of lease. Charged per unit.$50 / occurrence
-
Utility - Vacant Processing FeeAmount for failing to transfer utilities into resident name. Charged per unit.$50 / occurrence
-
Early Lease Termination/CancellationAmount to terminate lease earlier than lease end date; excludes rent and other charges. Charged per unit.200% of base rent / occurrence
-
Access Device - ReplacementAmount to obtain a replacement access device for community; fobs, keys, remotes, access passes. Charged per unit.$25 / occurrence
-
Trash Container - ReplacementAmount to replace trash/waste container. Charged per unit.$50 / occurrence
-
Access/Lock Change FeeAmount to change or reprogram access to rental home. Charged per unit.$50 / occurrence
-
Security Deposit - Additional (Refundable)Additional amount, based on screening results, intended to be held through residency that may be applied toward amounts owed at move-out. Refunds processed per application and lease terms. Charged per unit.100% of base rent / occurrence
-
Utility - Vacant Cost RecoveryUsage-Based (Utilities).Amount for utility usage not transferred to resident responsibility any time during occupancy. Charged per unit.Varies / occurrence
Property Fee Disclaimer: Total Monthly Leasing Price includes base rent, all monthly mandatory and any user-selected optional fees. Excludes variable, usage-based, and required charges due at or prior to move-in or at move-out. Security Deposit may change based on screening results, but total will not exceed legal maximums. Some items may be taxed under applicable law. Some fees may not apply to rental homes subject to an affordable program. All fees are subject to application and/or lease terms. Prices and availability subject to change. Resident is responsible for damages beyond ordinary wear and tear. Resident may need to maintain insurance and to activate and maintain utility services, including but not limited to electricity, water, gas, and internet, per the lease. Additional fees may apply as detailed in the application and/or lease agreement, which can be requested prior to applying. Pets: Pet breed and other pet restrictions apply. Rentable Items: All Parking, storage, and other rentable items are subject to availability. Final pricing and availability will be determined during lease agreement. See Leasing Agent for details.
Details
Property Information
-
Built in 2022
-
189 houses/2 stories
Matterport 3D Tours
Select a house to view pricing & availability
About Solstice at Fiddyment Ranch
Step into Solstice at Fiddyment Ranch, where sleek silhouettes and sumptuous finishes await within spacious two, three, or four-bedroom single-family homes in Roseville, CA. Beyond the door, pet-friendly tranquility unfolds amid a resort-style pool and bubbling spa, shaded cabanas, fireside lounges and our grand clubhouse stands ready, while indoor-outdoor fitness ateliers ignite both body and spirit. Greystar California, Inc. dba Greystar Corp. License No. 1525765 Broker: Gerard S. Donohue License No. 01265072.
Solstice at Fiddyment Ranch is a single family homes community located in Placer County and the 95747 ZIP Code. This area is served by the Roseville City Elementary attendance zone.
Unique Features
- Quartz Countertops in Kitchens and Bathrooms
- Single and Two-Car Garages*
- Pet Waste Stations
- Picnic Table and Bench Areas
- Private Zoom Meeting Rooms
- Video Doorbell
- Bike Storage Areas
- Gas Ranges
- Parcel Lockers
- White or Grey Shaker Style Cabinetry Throughout
- Outdoor Fire-Pit and BBQ Area
- Outdoor Furniture and Lounge Area
- Dual Sink Vanities in the Primary Bathroom
- Playground Area
- Generous Closet Space
- Resort-Style Pool with Lounges and Cabanas
- Smart Home Features Including Keyless Entry
- Washer and Dryer in every home
- Whirlpool Stainless Steel Appliance Package
- Custom Cornhole
- Custom Ping Pong Table
- Smart Thermostats and Wi-Fi Enabled Garage Doors
Community Amenities
Pool
Fitness Center
Playground
Clubhouse
- Business Center
- Clubhouse
- Lounge
- Fitness Center
- Pool
- Playground
- Bicycle Storage
- Grill
House Features
Washer/Dryer
Wi-Fi
Stainless Steel Appliances
Range
- Wi-Fi
- Washer/Dryer
- Stainless Steel Appliances
- Kitchen
- Range
Located in the Sacramento Valley, Roseville combines residential comfort with city conveniences. The city offers diverse housing options throughout its neighborhoods, from newer developments near Westfield Galleria to historic properties in Old Town. Current rental trends show steady market conditions, with one-bedroom apartments averaging $1,921 per month, while larger three-bedroom units typically rent for $2,780. The city's rental market has remained relatively stable, with modest year-over-year increases ranging from 0.9% to 2.3% across different unit sizes.
What began as a railroad town has evolved into a shopping and entertainment hub that maintains its small-town atmosphere. The Fountains at Roseville and Westfield Galleria provide extensive retail options, while Maidu Regional Park and Royer Park offer recreational spaces. Major employers like Kaiser Permanente and Hewlett Packard Enterprise contribute to local employment opportunities.
Learn more about living in Roseville- Business Center
- Clubhouse
- Lounge
- Grill
- Fitness Center
- Pool
- Playground
- Bicycle Storage
- Quartz Countertops in Kitchens and Bathrooms
- Single and Two-Car Garages*
- Pet Waste Stations
- Picnic Table and Bench Areas
- Private Zoom Meeting Rooms
- Video Doorbell
- Bike Storage Areas
- Gas Ranges
- Parcel Lockers
- White or Grey Shaker Style Cabinetry Throughout
- Outdoor Fire-Pit and BBQ Area
- Outdoor Furniture and Lounge Area
- Dual Sink Vanities in the Primary Bathroom
- Playground Area
- Generous Closet Space
- Resort-Style Pool with Lounges and Cabanas
- Smart Home Features Including Keyless Entry
- Washer and Dryer in every home
- Whirlpool Stainless Steel Appliance Package
- Custom Cornhole
- Custom Ping Pong Table
- Smart Thermostats and Wi-Fi Enabled Garage Doors
- Wi-Fi
- Washer/Dryer
- Stainless Steel Appliances
- Kitchen
- Range
| Monday | 9am - 6pm |
|---|---|
| Tuesday | 9am - 6pm |
| Wednesday | 9am - 6pm |
| Thursday | 9am - 6pm |
| Friday | 9am - 6pm |
| Saturday | 9am - 5pm |
| Sunday | Closed |
| Colleges & Universities | Distance | ||
|---|---|---|---|
| Colleges & Universities | Distance | ||
| Drive: | 17 min | 9.6 mi | |
| Drive: | 24 min | 12.3 mi | |
| Drive: | 35 min | 20.0 mi | |
| Drive: | 39 min | 20.8 mi |
 The GreatSchools Rating helps parents compare schools within a state based on a variety of school quality indicators and provides a helpful picture of how effectively each school serves all of its students. Ratings are on a scale of 1 (below average) to 10 (above average) and can include test scores, college readiness, academic progress, advanced courses, equity, discipline and attendance data. We also advise parents to visit schools, consider other information on school performance and programs, and consider family needs as part of the school selection process.
The GreatSchools Rating helps parents compare schools within a state based on a variety of school quality indicators and provides a helpful picture of how effectively each school serves all of its students. Ratings are on a scale of 1 (below average) to 10 (above average) and can include test scores, college readiness, academic progress, advanced courses, equity, discipline and attendance data. We also advise parents to visit schools, consider other information on school performance and programs, and consider family needs as part of the school selection process.
View GreatSchools Rating Methodology
Data provided by GreatSchools.org © 2026. All rights reserved.
Solstice at Fiddyment Ranch Photos
-
Solstice at Fiddyment Ranch
-
2BR, 2BA - 945SF - Plan 1
-
2Bd-2Ba-945-Sq-Ft-Plan-1
-
2Bd-2Ba-945-Sq-Ft-Plan-1
-
2Bd-2Ba-945-Sq-Ft-Plan-1
-
2Bd-2Ba-945-Sq-Ft-Plan-1
-
2Bd-2Ba-945-Sq-Ft-Plan-1
-
2Bd-2Ba-945-Sq-Ft-Plan-1
-
4Bd-3Ba-1845-Sq-Ft-Plan-2
Floor Plans
-
2 Bedrooms
-
2 Bedrooms
-
3 Bedrooms
-
4 Bedrooms
-
4 Bedrooms
Nearby Apartments
Within 50 Miles of Solstice at Fiddyment Ranch
-
The Hills
9201 Madison Ave
Orangevale, CA 95662
$1,821 - $2,769 Total Monthly Price
2 Br 11.9 mi
-
Atwell at Folsom Ranch
14481 Southpointe Dr
Folsom, CA 95630
$2,555 - $3,220 Total Monthly Price
2-3 Br 17.9 mi
-
Sixty58 Townhomes
6058 Riverside Blvd
Sacramento, CA 95831
$1,973 - $2,342 Total Monthly Price
2-3 Br 21.8 mi
-
The Fairmont
575 Matmor Rd
Woodland, CA 95776
$1,815 - $2,260 Total Monthly Price
2 Br 23.3 mi
-
Waterscape
3001 N Texas St
Fairfield, CA 94533
$2,082 - $2,422 Total Monthly Price
2 Br 51.2 mi
-
Park Crossing
2100 W Texas St
Fairfield, CA 94533
$2,354 - $2,366 Total Monthly Price
2-3 Br 54.1 mi
Solstice at Fiddyment Ranch has units with in‑unit washers and dryers, making laundry day simple for residents.
Utilities are not included in rent. Residents should plan to set up and pay for all services separately.
Parking is available at Solstice at Fiddyment Ranch. Contact this property for details.
Solstice at Fiddyment Ranch has two to four-bedrooms with rent ranges from $2,581/mo. to $3,381/mo.
Yes, Solstice at Fiddyment Ranch welcomes pets. Breed restrictions, weight limits, and additional fees may apply. View this property's pet policy.
A good rule of thumb is to spend no more than 30% of your gross income on rent. Based on the lowest available rent of $2,581 for a two-bedrooms, you would need to earn about $103,234 per year to qualify. Want to double-check your budget? Calculate how much rent you can afford with our Rent Affordability Calculator.
Solstice at Fiddyment Ranch is offering Specials for eligible applicants, with rental rates starting at $2,581.
Yes! Solstice at Fiddyment Ranch offers 4 Matterport 3D Tours. Explore different floor plans and see unit level details, all without leaving home.
What Are Walk Score®, Transit Score®, and Bike Score® Ratings?
Walk Score® measures the walkability of any address. Transit Score® measures access to public transit. Bike Score® measures the bikeability of any address.
What is a Sound Score Rating?
A Sound Score Rating aggregates noise caused by vehicle traffic, airplane traffic and local sources









