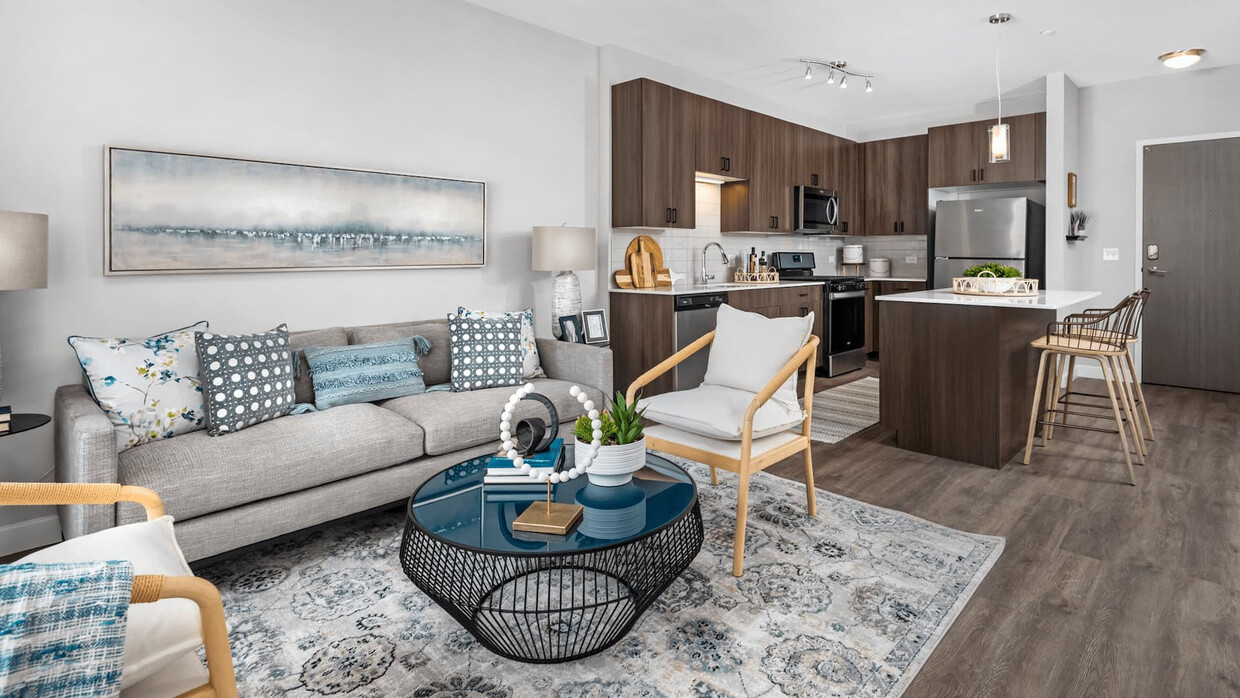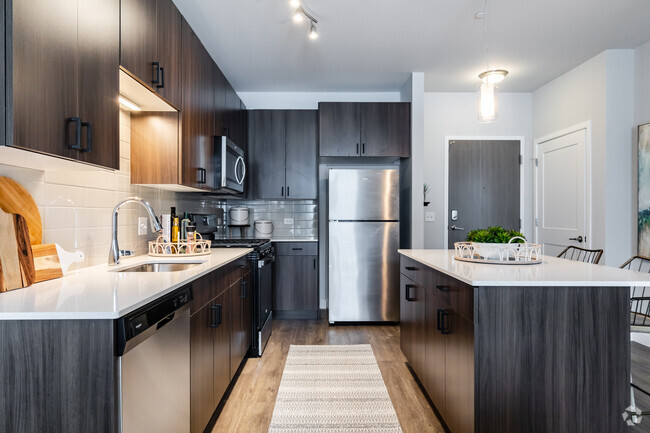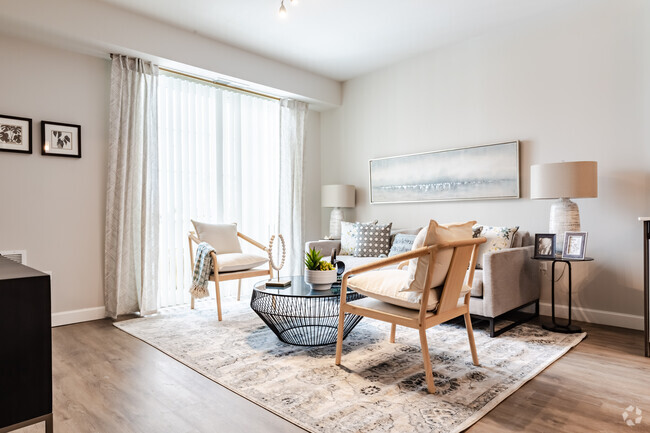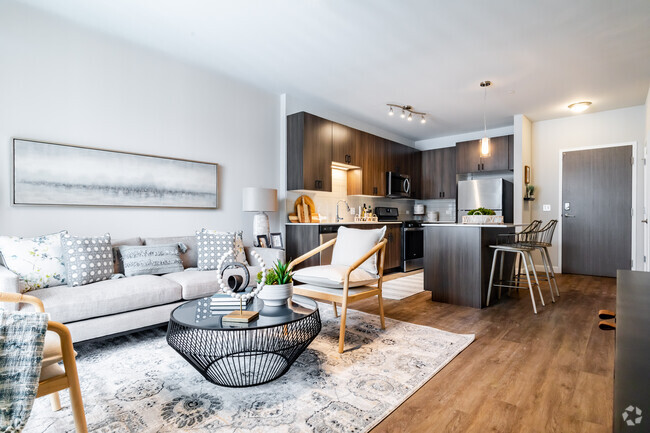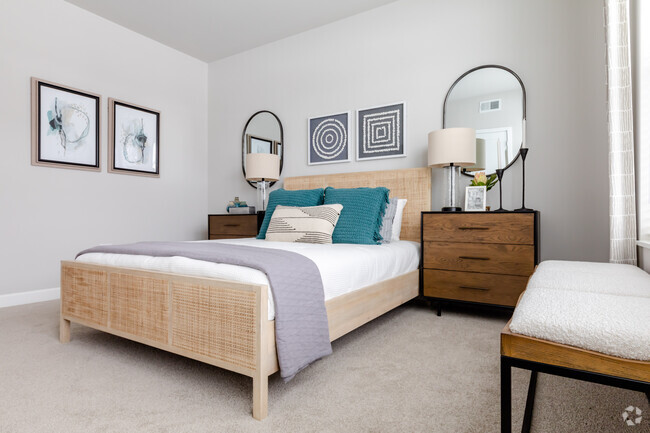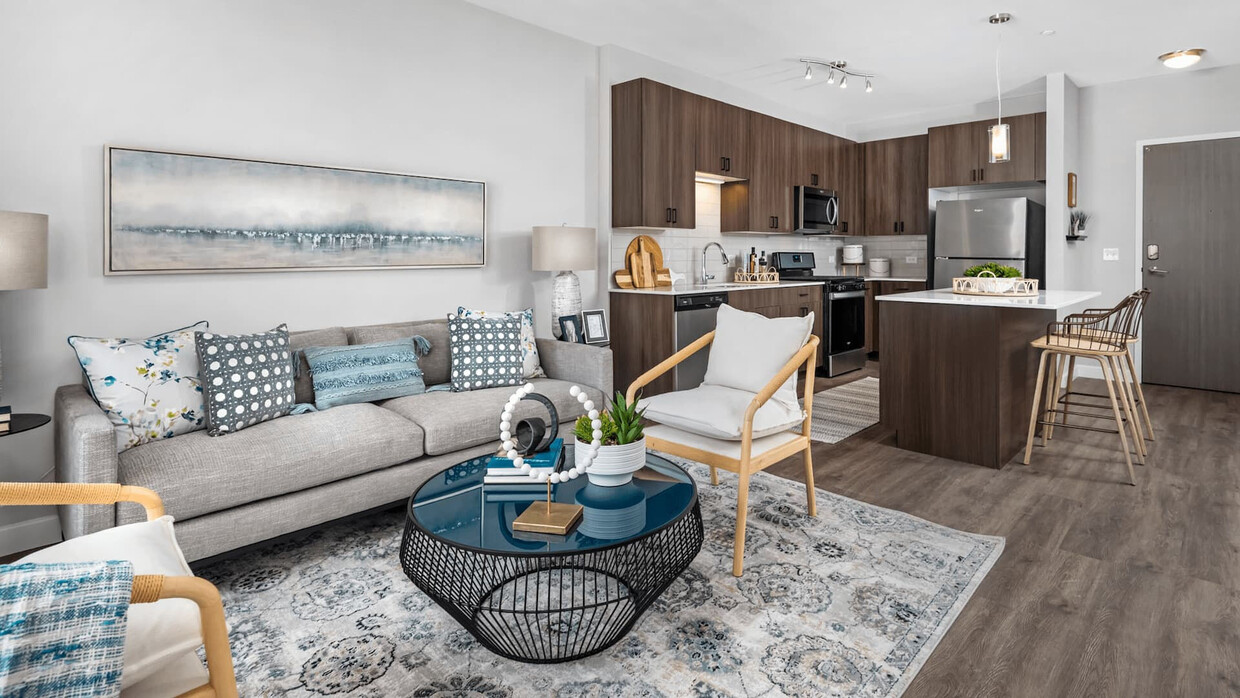-
Monthly Rent
$1,582 - $3,518
-
Bedrooms
Studio - 3 bd
-
Bathrooms
1 - 2 ba
-
Square Feet
603 - 1,582 sq ft
Highlights
- Pool
- Property Manager on Site
- Patio
Pricing & Floor Plans
-
Unit 306price $1,582square feet 603availibility Now
-
Unit 310price $1,582square feet 603availibility Now
-
Unit 310price $1,608square feet 603availibility Jan 31
-
Unit 305price $2,182square feet 811availibility Now
-
Unit 212price $2,182square feet 811availibility Now
-
Unit 207price $2,182square feet 811availibility Now
-
Unit 308price $2,428square feet 833availibility Feb 18
-
Unit 303price $2,102square feet 833availibility Mar 6
-
Unit 309price $2,724square feet 1,176availibility Now
-
Unit 204price $2,724square feet 1,176availibility Now
-
Unit 304price $2,724square feet 1,176availibility Now
-
Unit 214price $2,793square feet 1,220availibility Now
-
Unit 314price $2,793square feet 1,220availibility Now
-
Unit 112price $2,824square feet 1,220availibility Now
-
Unit 302price $2,989square feet 1,426availibility Now
-
Unit 202price $2,989square feet 1,426availibility Now
-
Unit 302price $2,989square feet 1,426availibility Now
-
Unit 311price $2,529square feet 1,582availibility Apr 13
-
Unit 306price $1,582square feet 603availibility Now
-
Unit 310price $1,582square feet 603availibility Now
-
Unit 310price $1,608square feet 603availibility Jan 31
-
Unit 305price $2,182square feet 811availibility Now
-
Unit 212price $2,182square feet 811availibility Now
-
Unit 207price $2,182square feet 811availibility Now
-
Unit 308price $2,428square feet 833availibility Feb 18
-
Unit 303price $2,102square feet 833availibility Mar 6
-
Unit 309price $2,724square feet 1,176availibility Now
-
Unit 204price $2,724square feet 1,176availibility Now
-
Unit 304price $2,724square feet 1,176availibility Now
-
Unit 214price $2,793square feet 1,220availibility Now
-
Unit 314price $2,793square feet 1,220availibility Now
-
Unit 112price $2,824square feet 1,220availibility Now
-
Unit 302price $2,989square feet 1,426availibility Now
-
Unit 202price $2,989square feet 1,426availibility Now
-
Unit 302price $2,989square feet 1,426availibility Now
-
Unit 311price $2,529square feet 1,582availibility Apr 13
Fees and Policies
The fees below are based on community-supplied data and may exclude additional fees and utilities.
-
One-Time Basics
-
Due at Application
-
Application Fee Per ApplicantCharged per applicant.$65
-
-
Due at Move-In
-
Administrative FeeCharged per unit.$300
-
-
Due at Application
-
Dogs
-
One-Time Pet FeeMax of 255. Charged per pet.$300 - $300
0 lbs. Weight LimitRestrictions:NO VISITING PETS ARE ALLOWED. We have a 2-pet limit. RESTRICTIONS: Full-blooded Bull Terriers (English, Staffordshire, and American), Pitt Bulls, Rottweilers, and Dobermans are not allowed. Mixed canine breeds must be approved. All pets (regardless of type) must have an up-to-date pet file including general info, photo, vet/vaccination records, etc.Read More Read LessComments -
-
Cats
-
One-Time Pet FeeMax of 255. Charged per pet.$300 - $300
0 lbs. Weight LimitRestrictions:NO VISITING PETS ARE ALLOWED. We have a 2-pet limit. RESTRICTIONS: Full-blooded Bull Terriers (English, Staffordshire, and American), Pitt Bulls, Rottweilers, and Dobermans are not allowed. Mixed canine breeds must be approved. All pets (regardless of type) must have an up-to-date pet file including general info, photo, vet/vaccination records, etc.Comments -
-
Birds
-
One-Time Pet FeeMax of 255. Charged per pet.$300 - $300
Restrictions:NO VISITING PETS ARE ALLOWED. We have a 2-pet limit. RESTRICTIONS: Full-blooded Bull Terriers (English, Staffordshire, and American), Pitt Bulls, Rottweilers, and Dobermans are not allowed. Mixed canine breeds must be approved. All pets (regardless of type) must have an up-to-date pet file including general info, photo, vet/vaccination records, etc.Comments -
-
Fish
-
One-Time Pet FeeMax of 255. Charged per pet.$300 - $300
Restrictions:NO VISITING PETS ARE ALLOWED. We have a 2-pet limit. RESTRICTIONS: Full-blooded Bull Terriers (English, Staffordshire, and American), Pitt Bulls, Rottweilers, and Dobermans are not allowed. Mixed canine breeds must be approved. All pets (regardless of type) must have an up-to-date pet file including general info, photo, vet/vaccination records, etc.Comments -
-
Reptiles
-
One-Time Pet FeeMax of 255. Charged per pet.$300 - $300
Restrictions:NO VISITING PETS ARE ALLOWED. We have a 2-pet limit. RESTRICTIONS: Full-blooded Bull Terriers (English, Staffordshire, and American), Pitt Bulls, Rottweilers, and Dobermans are not allowed. Mixed canine breeds must be approved. All pets (regardless of type) must have an up-to-date pet file including general info, photo, vet/vaccination records, etc.Comments -
-
Other Pets
-
One-Time Pet FeeMax of 255. Charged per pet.$300 - $300
Restrictions:NO VISITING PETS ARE ALLOWED. We have a 2-pet limit. RESTRICTIONS: Full-blooded Bull Terriers (English, Staffordshire, and American), Pitt Bulls, Rottweilers, and Dobermans are not allowed. Mixed canine breeds must be approved. All pets (regardless of type) must have an up-to-date pet file including general info, photo, vet/vaccination records, etc.Comments -
Property Fee Disclaimer: Based on community-supplied data and independent market research. Subject to change without notice. May exclude fees for mandatory or optional services and usage-based utilities.
Details
Lease Options
-
3 - 15 Month Leases
Property Information
-
Built in 2021
-
284 units/3 stories
Matterport 3D Tours
Select a unit to view pricing & availability
About Sixteen30
Welcome to Sixteen30!
Sixteen30 is an apartment community located in Will County and the 60544 ZIP Code. This area is served by the Plainfield School District 202 attendance zone.
Unique Features
- Pest Control
- First Floor Unit
- Third Floor Unit
- Second Floor Unit
- Pet Friendly
Community Amenities
Pool
Lounge
Property Manager on Site
Maintenance on site
- Maintenance on site
- Property Manager on Site
- Lounge
- Pool
Apartment Features
- High Speed Internet Access
- Kitchen
- Patio
- Maintenance on site
- Property Manager on Site
- Lounge
- Pool
- Pest Control
- First Floor Unit
- Third Floor Unit
- Second Floor Unit
- Pet Friendly
- High Speed Internet Access
- Kitchen
- Patio
| Monday | 9am - 6pm |
|---|---|
| Tuesday | 9am - 6pm |
| Wednesday | 9am - 6pm |
| Thursday | 9am - 6pm |
| Friday | 9am - 6pm |
| Saturday | 9am - 5pm |
| Sunday | Closed |
Situated about 35 miles southwest of Chicago, Plainfield is a growing suburb filled with picturesque residences, ample green space, and a walkable downtown. Plainfield offers residents access to suburban conveniences, urban amenities, and a small-town atmosphere.
Quaint shops, fine restaurants, and local businesses housed in historic buildings line the pedestrian-friendly downtown area in Plainfield, where the community often gathers. A host of parks, forest preserves, and athletic fields offer a variety of recreational activities in Plainfield, including the popular Settlers Park and Lake Renwick Preserve. Shopping opportunities abound at the nearby Louis Joliet Mall, Fox Valley Mall, and Chicago Premium Outlets. Convenient access to I-55 allows for easy commutes to Chicago from the peaceful Plainfield as well.
Learn more about living in Plainfield| Colleges & Universities | Distance | ||
|---|---|---|---|
| Colleges & Universities | Distance | ||
| Drive: | 15 min | 8.2 mi | |
| Drive: | 15 min | 9.3 mi | |
| Drive: | 22 min | 10.5 mi | |
| Drive: | 23 min | 11.4 mi |
 The GreatSchools Rating helps parents compare schools within a state based on a variety of school quality indicators and provides a helpful picture of how effectively each school serves all of its students. Ratings are on a scale of 1 (below average) to 10 (above average) and can include test scores, college readiness, academic progress, advanced courses, equity, discipline and attendance data. We also advise parents to visit schools, consider other information on school performance and programs, and consider family needs as part of the school selection process.
The GreatSchools Rating helps parents compare schools within a state based on a variety of school quality indicators and provides a helpful picture of how effectively each school serves all of its students. Ratings are on a scale of 1 (below average) to 10 (above average) and can include test scores, college readiness, academic progress, advanced courses, equity, discipline and attendance data. We also advise parents to visit schools, consider other information on school performance and programs, and consider family needs as part of the school selection process.
View GreatSchools Rating Methodology
Data provided by GreatSchools.org © 2026. All rights reserved.
Sixteen30 Photos
-
Sixteen30
-
Cyber Cafe
-
1BR, 1BA - Kitchen
-
1BR, 1BA - Living Room
-
1BR, 1BA - Kitchen/Living/Dining
-
1BR, 1BA - Bedroom
-
1BR, 1BA - Closet
-
1BR, 1BA - Bathroom
-
1BR, 1BA - Laundry
Models
-
Studio
-
Studio
-
Studio
-
1 Bedroom
-
1 Bedroom
-
1 Bedroom
Nearby Apartments
Within 50 Miles of Sixteen30
-
Avanterra Wolfs Crossing
615 Starling Cir
Oswego, IL 60543
$1,991 - $5,553
1-4 Br 7.1 mi
-
Springs at Lily Cache Creek
1150 Lily Cache Ln
Bolingbrook, IL 60490
$1,909 - $4,045
1-3 Br 7.4 mi
-
Springs at Lockport
16551 W Springs Cir
Lockport, IL 60441
$1,855 - $3,202
1-3 Br 10.5 mi
-
Springs at St Charles
405 Smith Rd
Saint Charles, IL 60174
$2,037 - $5,548
1-3 Br 21.7 mi
-
Springs At South Elgin
350 Gyorr Ave
South Elgin, IL 60177
$1,895 - $2,584
1-3 Br 26.5 mi
-
Springs at Three Oaks
1131 Central Park Dr
Crystal Lake, IL 60014
$1,763 - $3,456
1-3 Br 41.4 mi
Sixteen30 does not offer in-unit laundry or shared facilities. Please contact the property to learn about nearby laundry options.
Utilities are not included in rent. Residents should plan to set up and pay for all services separately.
Contact this property for parking details.
Sixteen30 has studios to three-bedrooms with rent ranges from $1,582/mo. to $3,518/mo.
Yes, Sixteen30 welcomes pets. Breed restrictions, weight limits, and additional fees may apply. View this property's pet policy.
A good rule of thumb is to spend no more than 30% of your gross income on rent. Based on the lowest available rent of $1,582 for a studio, you would need to earn about $57,000 per year to qualify. Want to double-check your budget? Try our Rent Affordability Calculator to see how much rent fits your income and lifestyle.
Sixteen30 is offering Discounts for eligible applicants, with rental rates starting at $1,582.
Yes! Sixteen30 offers 6 Matterport 3D Tours. Explore different floor plans and see unit level details, all without leaving home.
What Are Walk Score®, Transit Score®, and Bike Score® Ratings?
Walk Score® measures the walkability of any address. Transit Score® measures access to public transit. Bike Score® measures the bikeability of any address.
What is a Sound Score Rating?
A Sound Score Rating aggregates noise caused by vehicle traffic, airplane traffic and local sources
