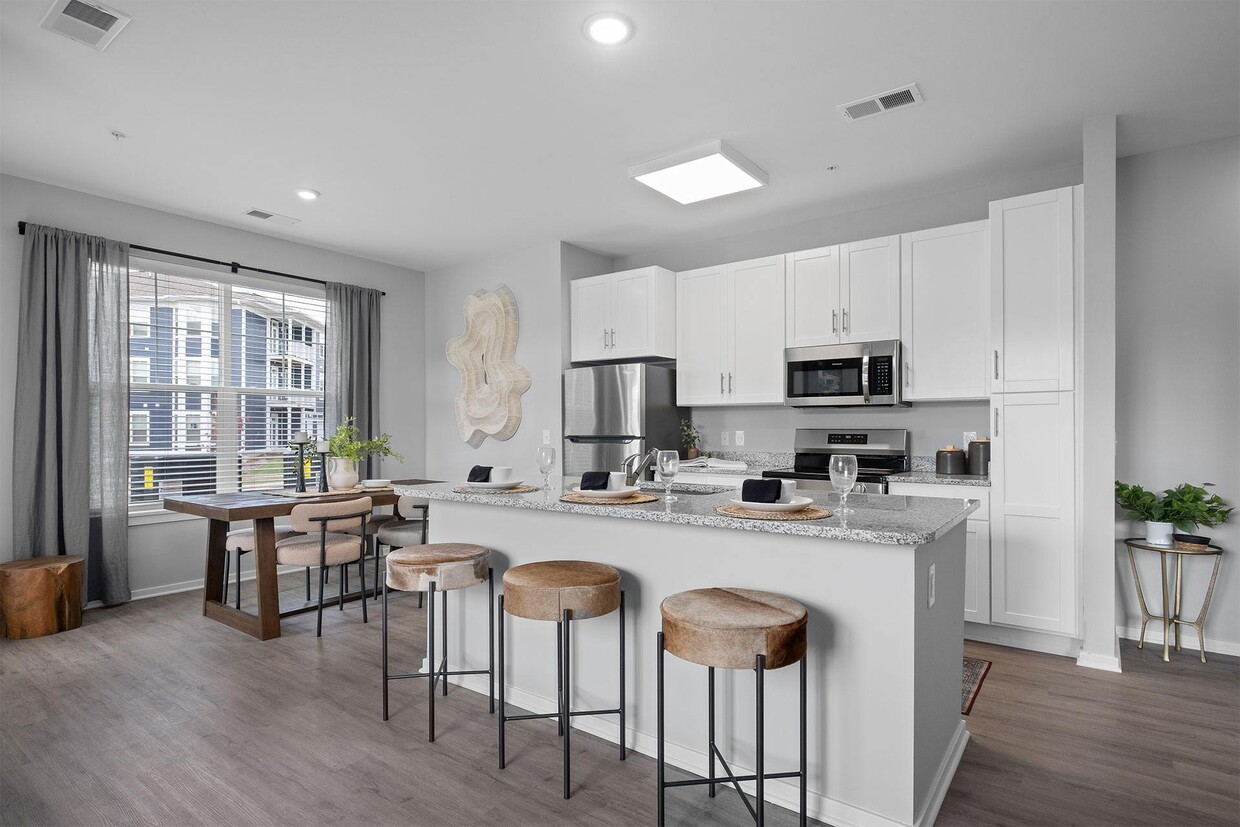Meadow Springs Apartments
3079 E Springview Dr,
Holland, MI 49424
$1,425 - $1,750
1-2 Beds


Residents of Shoreline Flats West enjoy an all-inclusive living experience in a brand-new apartment community in Holland, MI. Located near the shores of Lake Macatawa and Lake Michigan with easy access to I-196 and US-31, Shoreline Flats West is surrounded by shopping, dining, and retail, and near major employers and outdoor recreation. Each spacious one-, two-, and three-bedroom apartment in our community is pet-friendly and offers contemporary interiors, modern kitchens with stainless-steel appliances, open-concept living with wood-style flooring, spacious bedrooms with oversized windows & walk-in closets, and modern bathrooms with vanity lighting. Residents have exclusive access to a variety of resort-style amenities, including a clubroom, fitness center, 24-hour package room, an outdoor grilling area, and our pet washing station. Contact us today to schedule a tour and make one of our brand-new apartments at Shoreline Flats West your new home!
Shoreline Flats West is an apartment community located in Ottawa County and the 49423 ZIP Code. This area is served by the Holland City attendance zone.
Pool
Fitness Center
Clubhouse
Controlled Access
Recycling
Grill
Community-Wide WiFi
Key Fob Entry
Washer/Dryer
Air Conditioning
Dishwasher
High Speed Internet Access
Walk-In Closets
Granite Countertops
Microwave
Wi-Fi
Holland and Zeeland are neighboring towns in western Michigan off the shore of Lake Michigan. Most of the area is rural and filled with wooded spaces and farmland, but the commercial parts of Holland/Zeeland are situated between both towns in the southern section of Highway 31. The commercial section of town features plenty of modern amenities and entertainment like hotels, restaurants, big-box stores, grocers, and more. A theme park, gardens, and trails along Macatawa River are located in the area as well. More outdoor recreation is provided by Lake Michigan and Grand Rapids, which is only 30 miles northwest.
Learn more about living in Holland/Zeeland| Colleges & Universities | Distance | ||
|---|---|---|---|
| Colleges & Universities | Distance | ||
| Drive: | 5 min | 2.5 mi | |
| Drive: | 36 min | 21.1 mi | |
| Drive: | 33 min | 26.2 mi | |
| Drive: | 37 min | 28.2 mi |
 The GreatSchools Rating helps parents compare schools within a state based on a variety of school quality indicators and provides a helpful picture of how effectively each school serves all of its students. Ratings are on a scale of 1 (below average) to 10 (above average) and can include test scores, college readiness, academic progress, advanced courses, equity, discipline and attendance data. We also advise parents to visit schools, consider other information on school performance and programs, and consider family needs as part of the school selection process.
The GreatSchools Rating helps parents compare schools within a state based on a variety of school quality indicators and provides a helpful picture of how effectively each school serves all of its students. Ratings are on a scale of 1 (below average) to 10 (above average) and can include test scores, college readiness, academic progress, advanced courses, equity, discipline and attendance data. We also advise parents to visit schools, consider other information on school performance and programs, and consider family needs as part of the school selection process.
What Are Walk Score®, Transit Score®, and Bike Score® Ratings?
Walk Score® measures the walkability of any address. Transit Score® measures access to public transit. Bike Score® measures the bikeability of any address.
What is a Sound Score Rating?
A Sound Score Rating aggregates noise caused by vehicle traffic, airplane traffic and local sources