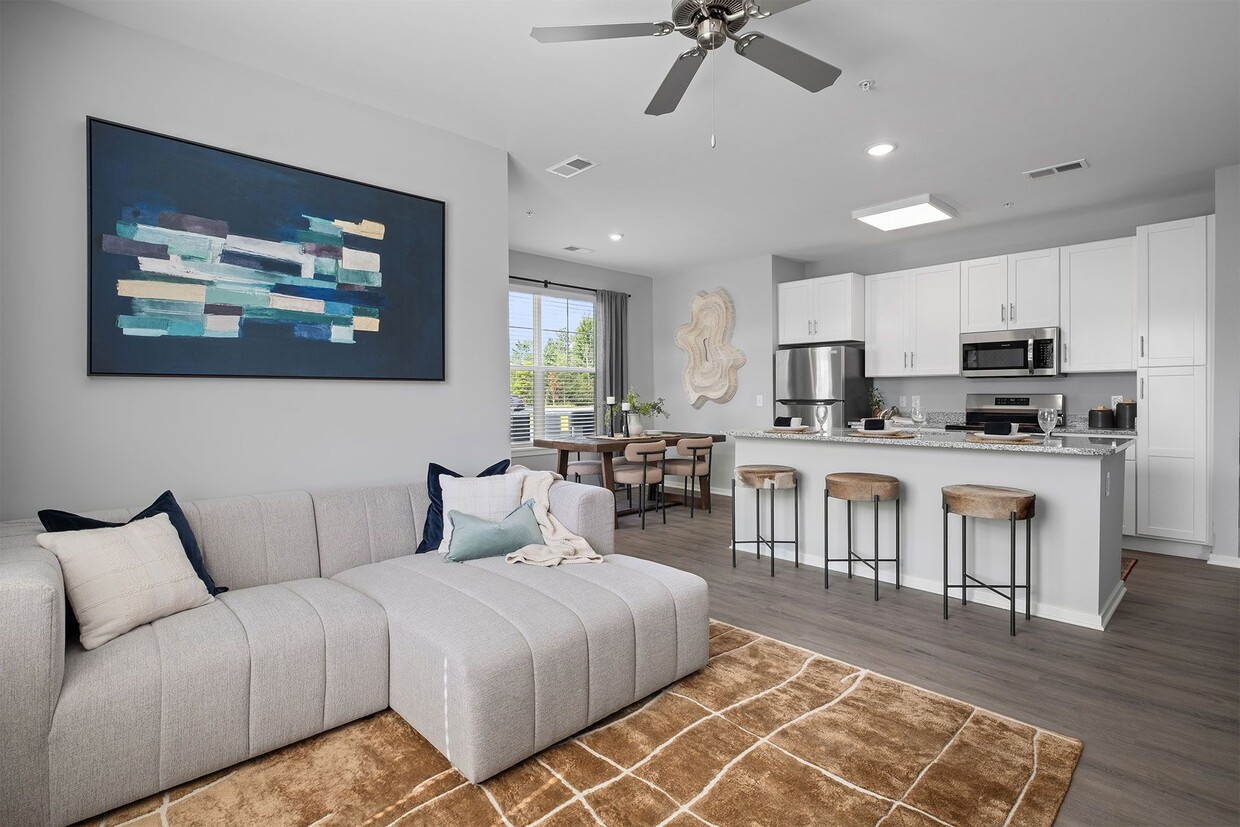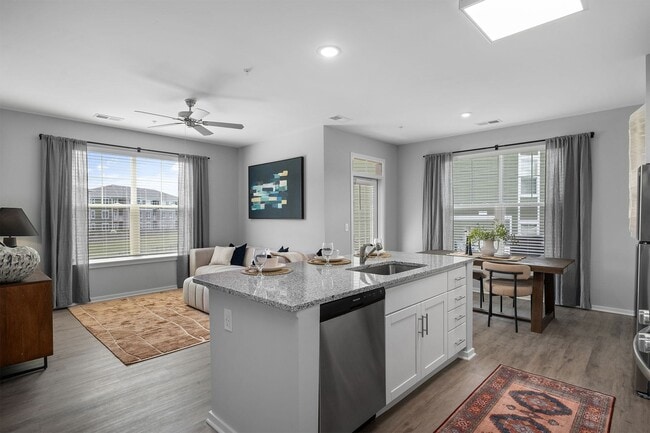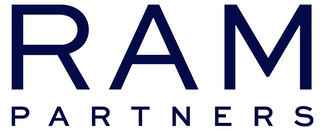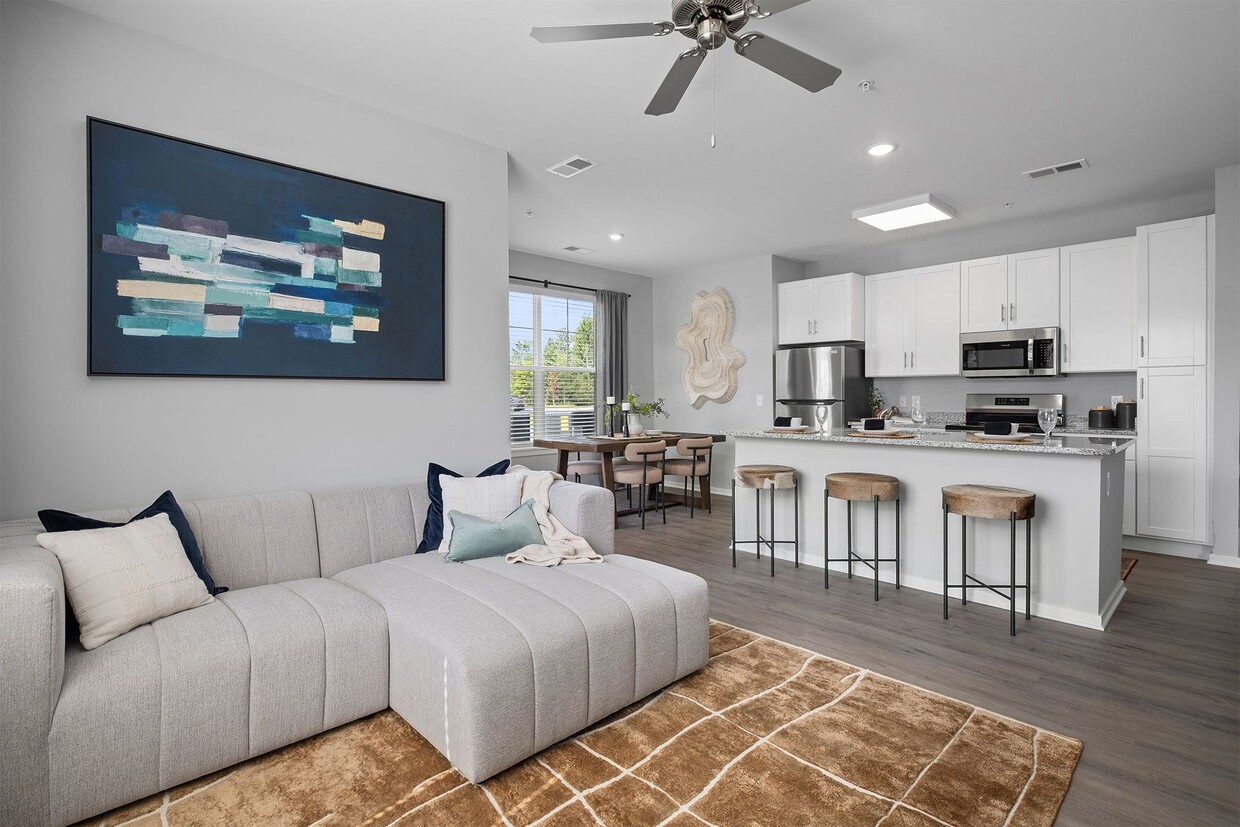Shoreline Flats Apartments
368 Beacon Light Circle,
Holland,
MI
49423
-
Monthly Rent
$1,455 - $2,655
-
Bedrooms
1 - 3 bd
-
Bathrooms
1 - 2 ba
-
Square Feet
564 - 1,449 sq ft
Boasting a charming location, resort-style amenities, and a variety of one, two, and three-bedroom apartments for rent in Holland, Shoreline Flats offers an all-inclusive living experience with modern comforts and resort-style conveniences designed for your lifestyle. Our pet-friendly community features modern kitchens with stainless-steel appliances, open-concept living areas with wood-style flooring, and oversized, energy-efficient windows. No matter your style, each home is thoughtfully crafted with granite countertops, custom pendant lighting, and spacious layouts to enhance your everyday living experience. Reach out?to our dedicated team today to schedule your personalized tour and make Shoreline Flats your new home!
Highlights
- Pet Washing Station
- Pool
- Walk-In Closets
- Controlled Access
- Fireplace
- Sundeck
- Dog Park
- Balcony
- Business Center
Pricing & Floor Plans
-
Unit 02-205price $1,550square feet 781availibility Now
-
Unit 02-305price $1,575square feet 781availibility Mar 31
-
Unit 09-305price $1,605square feet 781availibility Apr 7
-
Unit 02-303price $1,555square feet 736availibility Now
-
Unit 06-103price $1,565square feet 736availibility Apr 25
-
Unit W06-303price $1,640square feet 740availibility Now
-
Unit W06-203price $1,625square feet 740availibility Feb 19
-
Unit W01-103price $1,600square feet 740availibility Feb 21
-
Unit 05-101price $1,790square feet 803availibility Mar 16
-
Unit 03-301price $1,615square feet 803availibility Mar 19
-
Unit 01-308price $1,505square feet 724availibility Mar 31
-
Unit W05-307price $1,500square feet 564availibility Apr 18
-
Unit W08-306price $1,455square feet 564availibility Apr 21
-
Unit 01-204price $1,530square feet 784availibility May 18
-
Unit 08-102price $1,490square feet 726availibility Jun 2
-
Unit 09-204price $1,700square feet 1,054availibility Now
-
Unit 03-204price $1,715square feet 1,054availibility Now
-
Unit 09-304price $1,725square feet 1,054availibility Now
-
Unit 03-307price $1,705square feet 910availibility Now
-
Unit W01-201price $1,715square feet 1,039availibility Now
-
Unit W08-301price $1,780square feet 1,039availibility Mar 20
-
Unit W06-301price $1,780square feet 1,039availibility Apr 13
-
Unit W08-202price $1,740square feet 957availibility Now
-
Unit W04-302price $1,755square feet 957availibility Now
-
Unit W11-102price $1,775square feet 957availibility Mar 23
-
Unit 04-307price $1,845square feet 1,039availibility Now
-
Unit W03-304price $1,860square feet 1,132availibility Now
-
Unit W08-304price $1,860square feet 1,132availibility Now
-
Unit W03-204price $1,845square feet 1,132availibility Apr 4
-
Unit 07-204price $1,875square feet 1,010availibility Now
-
Unit W04-207price $1,885square feet 1,100availibility Now
-
Unit W01-308price $1,900square feet 1,100availibility Apr 2
-
Unit W08-207price $1,885square feet 1,100availibility May 4
-
Unit 04-309price $1,905square feet 1,147availibility Now
-
Unit 07-102price $2,035square feet 1,054availibility Now
-
Unit W09-103price $2,205square feet 1,104availibility Now
-
Unit W10-203price $1,840square feet 1,070availibility Mar 10
-
Unit 01-102price $1,820square feet 1,006availibility Apr 14
-
Unit W01-206price $2,500square feet 1,093availibility Now
-
Unit W04-206price $2,500square feet 1,093availibility Mar 23
-
Unit W05-206price $2,500square feet 1,093availibility Mar 23
-
Unit 01-106price $2,615square feet 1,268availibility Now
-
Unit 04-106price $2,615square feet 1,268availibility May 7
-
Unit 01-101price $2,620square feet 1,268availibility Now
-
Unit 04-201price $2,630square feet 1,388availibility Now
-
Unit 01-306price $2,655square feet 1,388availibility Now
-
Unit 01-301price $2,655square feet 1,388availibility Now
-
Unit W03-104price $2,645square feet 1,449availibility Now
-
Unit W08-104price $2,645square feet 1,449availibility May 14
-
Unit W04-104price $2,645square feet 1,449availibility Jul 6
-
Unit W10-202price $2,510square feet 1,240availibility Mar 23
-
Unit W10-302price $2,525square feet 1,240availibility Mar 23
-
Unit W09-302price $2,575square feet 1,240availibility Mar 23
-
Unit 02-205price $1,550square feet 781availibility Now
-
Unit 02-305price $1,575square feet 781availibility Mar 31
-
Unit 09-305price $1,605square feet 781availibility Apr 7
-
Unit 02-303price $1,555square feet 736availibility Now
-
Unit 06-103price $1,565square feet 736availibility Apr 25
-
Unit W06-303price $1,640square feet 740availibility Now
-
Unit W06-203price $1,625square feet 740availibility Feb 19
-
Unit W01-103price $1,600square feet 740availibility Feb 21
-
Unit 05-101price $1,790square feet 803availibility Mar 16
-
Unit 03-301price $1,615square feet 803availibility Mar 19
-
Unit 01-308price $1,505square feet 724availibility Mar 31
-
Unit W05-307price $1,500square feet 564availibility Apr 18
-
Unit W08-306price $1,455square feet 564availibility Apr 21
-
Unit 01-204price $1,530square feet 784availibility May 18
-
Unit 08-102price $1,490square feet 726availibility Jun 2
-
Unit 09-204price $1,700square feet 1,054availibility Now
-
Unit 03-204price $1,715square feet 1,054availibility Now
-
Unit 09-304price $1,725square feet 1,054availibility Now
-
Unit 03-307price $1,705square feet 910availibility Now
-
Unit W01-201price $1,715square feet 1,039availibility Now
-
Unit W08-301price $1,780square feet 1,039availibility Mar 20
-
Unit W06-301price $1,780square feet 1,039availibility Apr 13
-
Unit W08-202price $1,740square feet 957availibility Now
-
Unit W04-302price $1,755square feet 957availibility Now
-
Unit W11-102price $1,775square feet 957availibility Mar 23
-
Unit 04-307price $1,845square feet 1,039availibility Now
-
Unit W03-304price $1,860square feet 1,132availibility Now
-
Unit W08-304price $1,860square feet 1,132availibility Now
-
Unit W03-204price $1,845square feet 1,132availibility Apr 4
-
Unit 07-204price $1,875square feet 1,010availibility Now
-
Unit W04-207price $1,885square feet 1,100availibility Now
-
Unit W01-308price $1,900square feet 1,100availibility Apr 2
-
Unit W08-207price $1,885square feet 1,100availibility May 4
-
Unit 04-309price $1,905square feet 1,147availibility Now
-
Unit 07-102price $2,035square feet 1,054availibility Now
-
Unit W09-103price $2,205square feet 1,104availibility Now
-
Unit W10-203price $1,840square feet 1,070availibility Mar 10
-
Unit 01-102price $1,820square feet 1,006availibility Apr 14
-
Unit W01-206price $2,500square feet 1,093availibility Now
-
Unit W04-206price $2,500square feet 1,093availibility Mar 23
-
Unit W05-206price $2,500square feet 1,093availibility Mar 23
-
Unit 01-106price $2,615square feet 1,268availibility Now
-
Unit 04-106price $2,615square feet 1,268availibility May 7
-
Unit 01-101price $2,620square feet 1,268availibility Now
-
Unit 04-201price $2,630square feet 1,388availibility Now
-
Unit 01-306price $2,655square feet 1,388availibility Now
-
Unit 01-301price $2,655square feet 1,388availibility Now
-
Unit W03-104price $2,645square feet 1,449availibility Now
-
Unit W08-104price $2,645square feet 1,449availibility May 14
-
Unit W04-104price $2,645square feet 1,449availibility Jul 6
-
Unit W10-202price $2,510square feet 1,240availibility Mar 23
-
Unit W10-302price $2,525square feet 1,240availibility Mar 23
-
Unit W09-302price $2,575square feet 1,240availibility Mar 23
Fees and Policies
The fees listed below are community-provided and may exclude utilities or add-ons. All payments are made directly to the property and are non-refundable unless otherwise specified. Use the Cost Calculator to determine costs based on your needs.
-
One-Time Basics
-
Due at Application
-
Application Fee Per ApplicantCharged per applicant.$50
-
-
Due at Move-In
-
Administrative FeeCharged per unit.$250
-
-
Due at Application
Pet policies are negotiable.
-
Dogs
-
Dog FeeCharged per pet.$400
-
Dog RentCharged per pet.$50 / mo
Restrictions:Breed and weight restrictions apply.Read More Read LessComments -
-
Cats
-
Cat FeeCharged per pet.$400
-
Cat RentCharged per pet.$50 / mo
Restrictions:Comments -
-
Other
Property Fee Disclaimer: Based on community-supplied data and independent market research. Subject to change without notice. May exclude fees for mandatory or optional services and usage-based utilities.
Details
Lease Options
-
12 mo
Property Information
-
Built in 2020
-
175 units/3 stories
About Shoreline Flats Apartments
Boasting a charming location, resort-style amenities, and a variety of one, two, and three-bedroom apartments for rent in Holland, Shoreline Flats offers an all-inclusive living experience with modern comforts and resort-style conveniences designed for your lifestyle. Our pet-friendly community features modern kitchens with stainless-steel appliances, open-concept living areas with wood-style flooring, and oversized, energy-efficient windows. No matter your style, each home is thoughtfully crafted with granite countertops, custom pendant lighting, and spacious layouts to enhance your everyday living experience. Reach out?to our dedicated team today to schedule your personalized tour and make Shoreline Flats your new home!
Shoreline Flats Apartments is an apartment community located in Ottawa County and the 49423 ZIP Code. This area is served by the Holland City attendance zone.
Unique Features
- On-Site Dog Park
- Two Outdoor Swimming Pools
- White Shaker-Style Cabinetry
- 1, 2, & 3-Bedroom Apartments
- Close to Shopping, Dining, & Entertainment
- Co-Working Spaces
- Walkable & Bikeable Location
- Wood-Style Vinyl Plank Flooring
- Eat-In Kitchen with Breakfast Bar
- Espresso Shaker-Style Cabinetry
- High-Speed Internet Access & Cable Ready
- Oversized Soaking Tub*
- Private Balcony, Patio, or Juliet Balcony*
- Smoke-Free Community
- Two Outdoor Lounges with Grilling Stations
- 24-Hour Business Center
- Common Area Wi-Fi Access
- Controlled Access Buildings
- Outdoor Lounges with Fireplaces
- Oversized Bathroom Mirrors
- Oversized, Energy-Efficient Windows
- 24-Hour Emergency Maintenance Services
- Attached Garage Parking*
- Recycling Program
- Two 24-Hour Fitness Centers
- Two Clubhouses with Entertainment Space
- Pet-Friendly Community
- Stainless-Steel Frigidaire Appliances
- Tub/Shower Combination
- Custom Pendant Lighting
- Poolside Sundecks with Pergolas
- 24-Hour Package Room
- 9-Foot Ceiling Height
- Carpet Flooring in Bedrooms
- Gooseneck Faucet with Pull Down Sprayer
- Online Resident Portal
- Preferred Employer Program
- Walk-in Closets with Built-in Shelving*
Community Amenities
Pool
Fitness Center
Clubhouse
Controlled Access
- Controlled Access
- Recycling
- Renters Insurance Program
- Pet Washing Station
- Business Center
- Clubhouse
- Lounge
- Fitness Center
- Pool
- Sundeck
- Dog Park
Apartment Features
Walk-In Closets
Granite Countertops
Wi-Fi
Tub/Shower
- Wi-Fi
- Ceiling Fans
- Smoke Free
- Cable Ready
- Tub/Shower
- Fireplace
- Granite Countertops
- Eat-in Kitchen
- Carpet
- Walk-In Closets
- Balcony
Holland and Zeeland are neighboring towns in western Michigan off the shore of Lake Michigan. Most of the area is rural and filled with wooded spaces and farmland, but the commercial parts of Holland/Zeeland are situated between both towns in the southern section of Highway 31. The commercial section of town features plenty of modern amenities and entertainment like hotels, restaurants, big-box stores, grocers, and more. A theme park, gardens, and trails along Macatawa River are located in the area as well. More outdoor recreation is provided by Lake Michigan and Grand Rapids, which is only 30 miles northwest.
Learn more about living in Holland/ZeelandCompare neighborhood and city base rent averages by bedroom.
| Holland/Zeeland | Holland, MI | |
|---|---|---|
| Studio | $1,123 | $1,123 |
| 1 Bedroom | $1,362 | $1,351 |
| 2 Bedrooms | $1,610 | $1,571 |
| 3 Bedrooms | $2,012 | $2,007 |
- Controlled Access
- Recycling
- Renters Insurance Program
- Pet Washing Station
- Business Center
- Clubhouse
- Lounge
- Sundeck
- Dog Park
- Fitness Center
- Pool
- On-Site Dog Park
- Two Outdoor Swimming Pools
- White Shaker-Style Cabinetry
- 1, 2, & 3-Bedroom Apartments
- Close to Shopping, Dining, & Entertainment
- Co-Working Spaces
- Walkable & Bikeable Location
- Wood-Style Vinyl Plank Flooring
- Eat-In Kitchen with Breakfast Bar
- Espresso Shaker-Style Cabinetry
- High-Speed Internet Access & Cable Ready
- Oversized Soaking Tub*
- Private Balcony, Patio, or Juliet Balcony*
- Smoke-Free Community
- Two Outdoor Lounges with Grilling Stations
- 24-Hour Business Center
- Common Area Wi-Fi Access
- Controlled Access Buildings
- Outdoor Lounges with Fireplaces
- Oversized Bathroom Mirrors
- Oversized, Energy-Efficient Windows
- 24-Hour Emergency Maintenance Services
- Attached Garage Parking*
- Recycling Program
- Two 24-Hour Fitness Centers
- Two Clubhouses with Entertainment Space
- Pet-Friendly Community
- Stainless-Steel Frigidaire Appliances
- Tub/Shower Combination
- Custom Pendant Lighting
- Poolside Sundecks with Pergolas
- 24-Hour Package Room
- 9-Foot Ceiling Height
- Carpet Flooring in Bedrooms
- Gooseneck Faucet with Pull Down Sprayer
- Online Resident Portal
- Preferred Employer Program
- Walk-in Closets with Built-in Shelving*
- Wi-Fi
- Ceiling Fans
- Smoke Free
- Cable Ready
- Tub/Shower
- Fireplace
- Granite Countertops
- Eat-in Kitchen
- Carpet
- Walk-In Closets
- Balcony
| Monday | 9am - 6pm |
|---|---|
| Tuesday | 9am - 6pm |
| Wednesday | 9am - 6pm |
| Thursday | 9am - 6pm |
| Friday | 9am - 6pm |
| Saturday | 10am - 5pm |
| Sunday | Closed |
| Colleges & Universities | Distance | ||
|---|---|---|---|
| Colleges & Universities | Distance | ||
| Drive: | 6 min | 2.9 mi | |
| Drive: | 35 min | 20.7 mi | |
| Drive: | 32 min | 25.8 mi | |
| Drive: | 36 min | 27.8 mi |
 The GreatSchools Rating helps parents compare schools within a state based on a variety of school quality indicators and provides a helpful picture of how effectively each school serves all of its students. Ratings are on a scale of 1 (below average) to 10 (above average) and can include test scores, college readiness, academic progress, advanced courses, equity, discipline and attendance data. We also advise parents to visit schools, consider other information on school performance and programs, and consider family needs as part of the school selection process.
The GreatSchools Rating helps parents compare schools within a state based on a variety of school quality indicators and provides a helpful picture of how effectively each school serves all of its students. Ratings are on a scale of 1 (below average) to 10 (above average) and can include test scores, college readiness, academic progress, advanced courses, equity, discipline and attendance data. We also advise parents to visit schools, consider other information on school performance and programs, and consider family needs as part of the school selection process.
View GreatSchools Rating Methodology
Data provided by GreatSchools.org © 2026. All rights reserved.
Shoreline Flats Apartments Photos
Models
-
1 Bedroom
-
1 Bedroom
-
1 Bedroom
-
1 Bedroom
-
1 Bedroom
-
1 Bedroom
Nearby Apartments
Within 50 Miles of Shoreline Flats Apartments
-
The Haven Apartments
4025 Pier Light Dr
Wyoming, MI 49418
$1,630 - $2,260
1-3 Br 15.6 mi
-
The Retreat Apartments
2331 Cadotte Dr SW
Wyoming, MI 49519
$1,615 - $2,295
1-3 Br 17.6 mi
-
Knapp's Corner Flats
3000 Knapp St NE
Grand Rapids, MI 49525
$1,585 - $2,355
1-3 Br 27.2 mi
-
Parkway Flats
807 Central Park Cir
Kalamazoo, MI 49006
$1,325 - $2,270
1-3 Br 40.1 mi
-
Winchell Way Apartments
3740 Winchell Way
Kalamazoo, MI 49008
$1,089 - $1,305
1-2 Br 41.4 mi
-
Willow Creek Apartments
3707 Greenleaf Cir
Kalamazoo, MI 49008
$1,130 - $1,444
1-3 Br 42.4 mi
Shoreline Flats Apartments does not offer in-unit laundry or shared facilities. Please contact the property to learn about nearby laundry options.
Utilities are not included in rent. Residents should plan to set up and pay for all services separately.
Parking is available at Shoreline Flats Apartments. Contact this property for details.
Shoreline Flats Apartments has one to three-bedrooms with rent ranges from $1,455/mo. to $2,655/mo.
Yes, Shoreline Flats Apartments welcomes pets. Breed restrictions, weight limits, and additional fees may apply. View this property's pet policy.
A good rule of thumb is to spend no more than 30% of your gross income on rent. Based on the lowest available rent of $1,455 for a one-bedroom, you would need to earn about $58,200 per year to qualify. Want to double-check your budget? Calculate how much rent you can afford with our Rent Affordability Calculator.
Shoreline Flats Apartments is not currently offering any rent specials. Check back soon, as promotions change frequently.
While Shoreline Flats Apartments does not offer Matterport 3D tours, renters can request a tour directly through our online platform.
What Are Walk Score®, Transit Score®, and Bike Score® Ratings?
Walk Score® measures the walkability of any address. Transit Score® measures access to public transit. Bike Score® measures the bikeability of any address.
What is a Sound Score Rating?
A Sound Score Rating aggregates noise caused by vehicle traffic, airplane traffic and local sources








