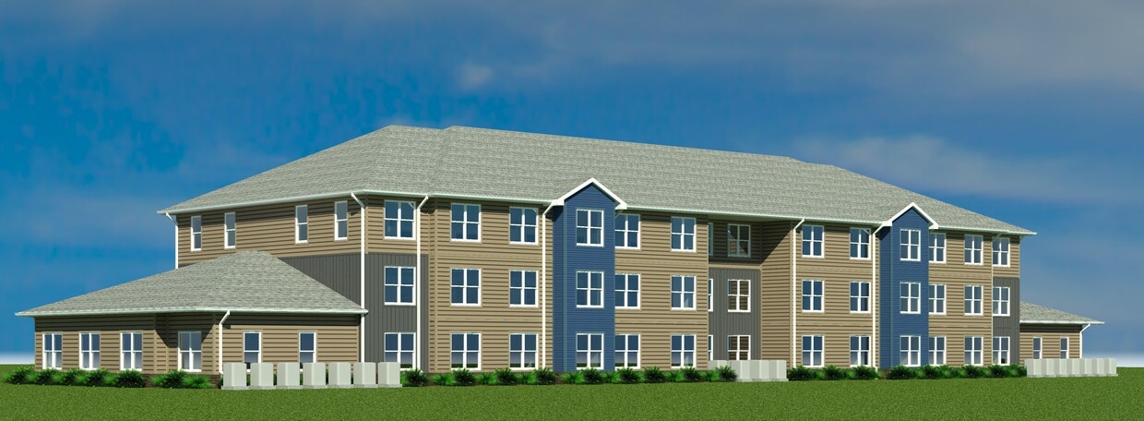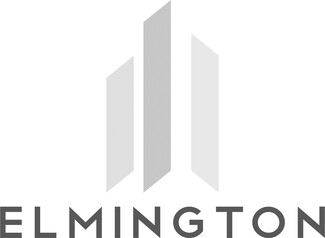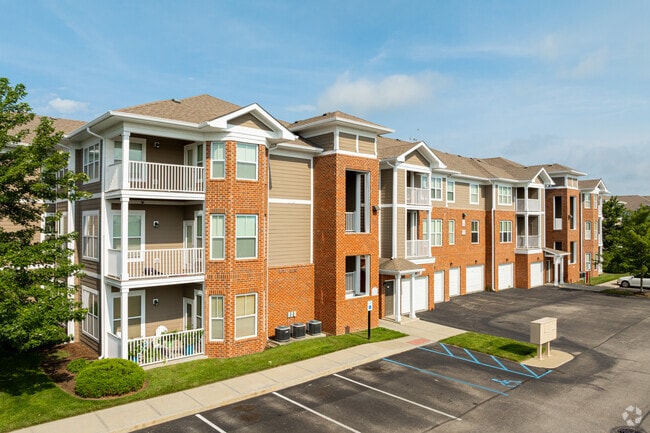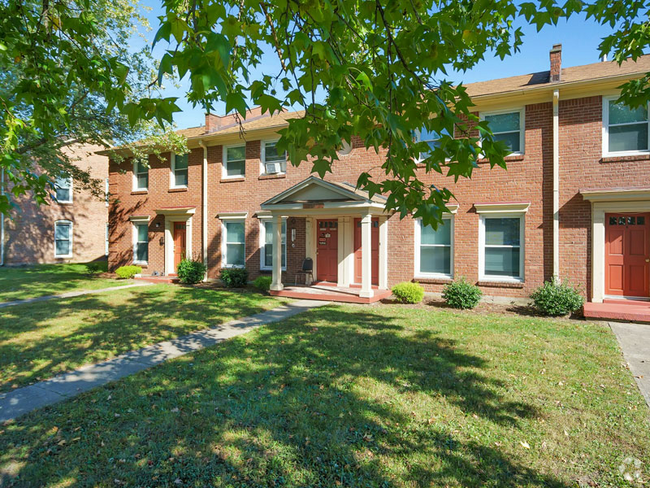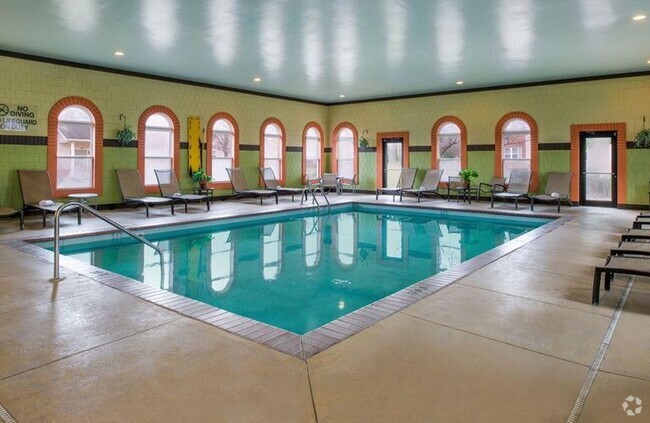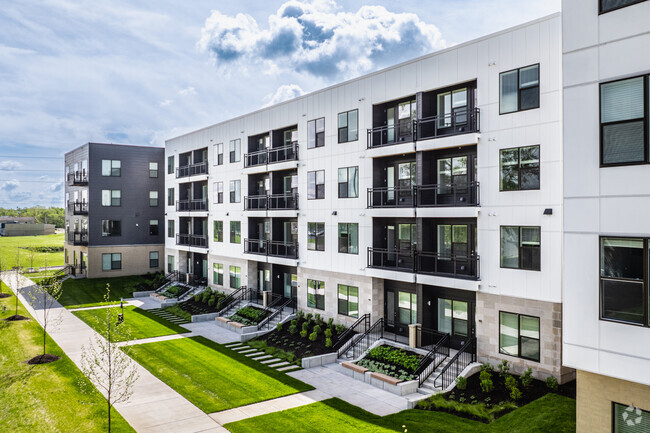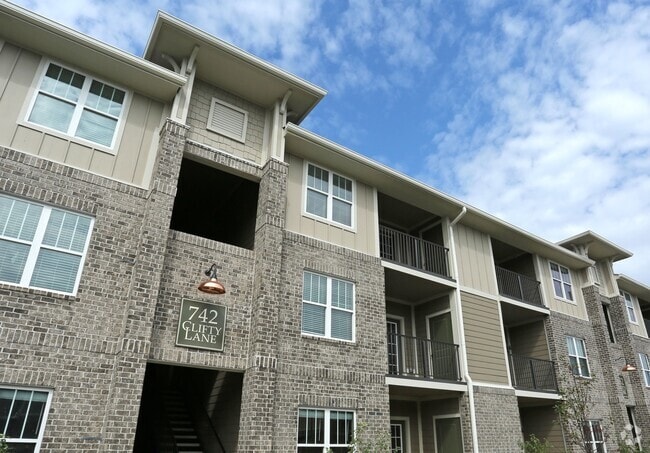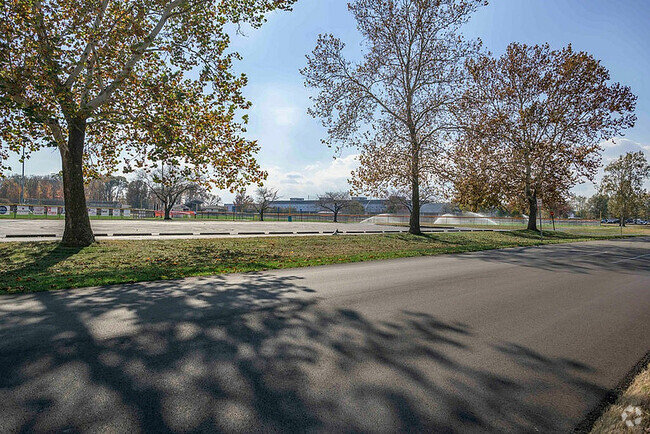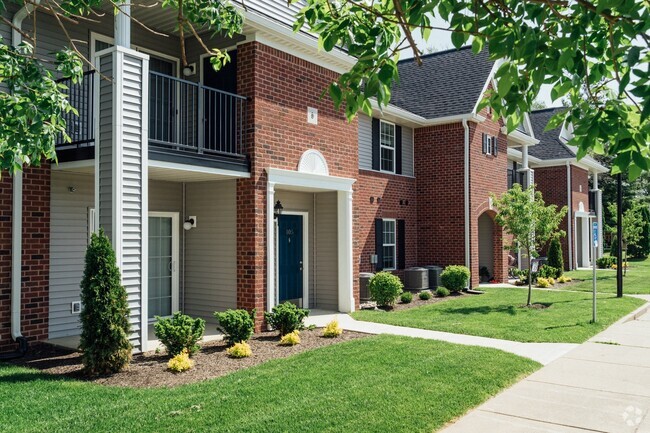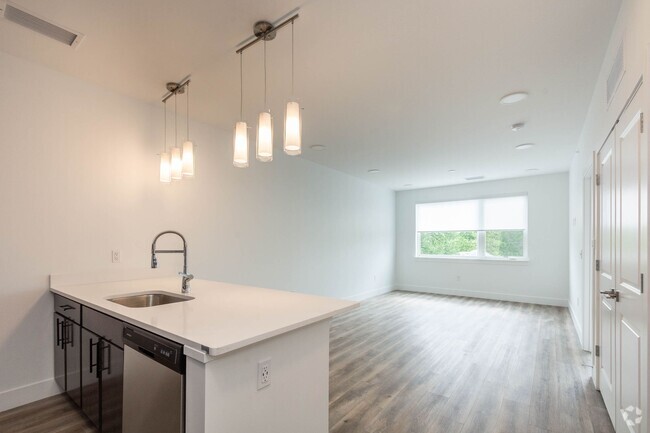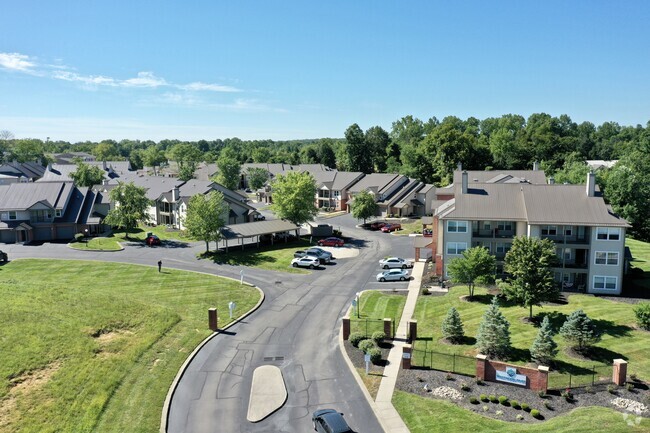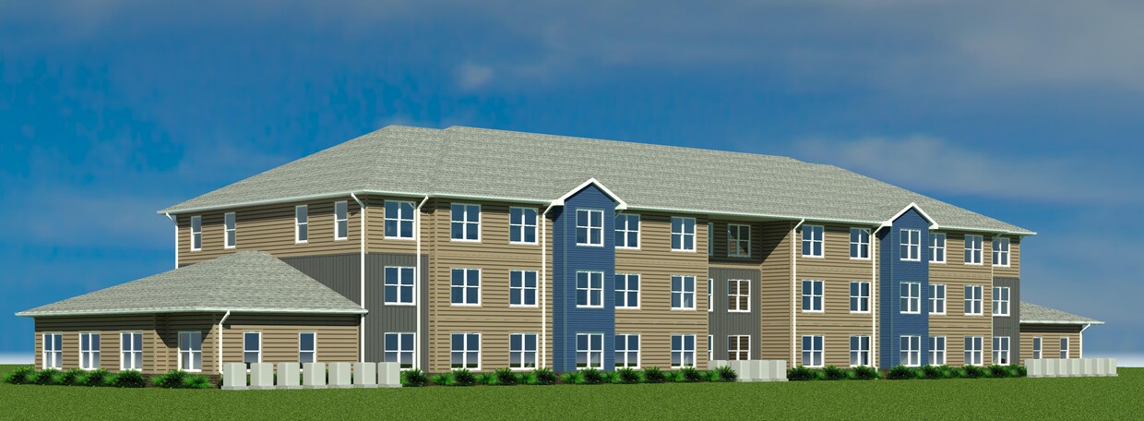| 1 | $31,320 |
| 2 | $35,760 |
| 3 | $40,260 |
| 4 | $44,700 |
| 5 | $48,300 |
| 6 | $51,900 |
Seymour Lofts
517 Miller Ln,
Seymour,
IN
47274
-
Bedrooms
2 - 3 bd
-
Bathrooms
1 - 2 ba
-
Square Feet
921 - 1,137 sq ft
Welcome home to Seymour Lofts, the newest community in Seymour. Conveniently located moments from shops, dining, and entertainment we’re everything you’ve been searching for. Our thoughtfully designed floor plans include two- and three-bedroom options that you’ll have to see to believe. Connect with us today to reserve your home!
About Seymour Lofts
Welcome home to Seymour Lofts, the newest community in Seymour. Conveniently located moments from shops, dining, and entertainment we’re everything you’ve been searching for. Our thoughtfully designed floor plans include two- and three-bedroom options that you’ll have to see to believe. Connect with us today to reserve your home!
Seymour Lofts is a single family homes community located in Jackson County and the 47274 ZIP Code. This area is served by the Seymour Community Schools attendance zone.
Unique Features
- Bike-share Program
- 24/7 Fitness Studio
- Bike Parking
- Community Garden
- Free Wi-fi
- Moments from shopping, dining, and more
Community Amenities
Fitness Center
Playground
Controlled Access
Key Fob Entry
- Controlled Access
- Maintenance on site
- Property Manager on Site
- Online Services
- Key Fob Entry
- Walk-Up
- Fitness Center
- Playground
- Bicycle Storage
House Features
Washer/Dryer
Air Conditioning
Dishwasher
Walk-In Closets
- Wi-Fi
- Washer/Dryer
- Air Conditioning
- Smoke Free
- Dishwasher
- Ice Maker
- Kitchen
- Microwave
- Oven
- Range
- Refrigerator
- Freezer
- Walk-In Closets
- Window Coverings
- Large Bedrooms
- Balcony
Income Restrictions
How To Qualify
| # Persons | Annual Income |
Located roughly midway between Indianapolis and Louisville, Seymour is a growing small town known as the “Crossroads of Southern Indiana.” Seymour offers residents access to a host of beautiful parks and green spaces in addition to a bustling downtown area in the city center.
Seymour is known for being John Mellencamp’s hometown and pays tribute to the famous musician with a plaque, sidewalk ornament, and vibrant mural in the heart of Downtown Seymour to recognize the many hours he spent in the area throughout his youth. In addition to the shops and restaurants of downtown, Seymour offers access to scenic parks such as Shields Park, Kasting Park, and nearby Muscatatuck National Wildlife Refuge. Seymour is also just a short drive away from the sprawling Brown County State Park.
Learn more about living in Seymour The GreatSchools Rating helps parents compare schools within a state based on a variety of school quality indicators and provides a helpful picture of how effectively each school serves all of its students. Ratings are on a scale of 1 (below average) to 10 (above average) and can include test scores, college readiness, academic progress, advanced courses, equity, discipline and attendance data. We also advise parents to visit schools, consider other information on school performance and programs, and consider family needs as part of the school selection process.
The GreatSchools Rating helps parents compare schools within a state based on a variety of school quality indicators and provides a helpful picture of how effectively each school serves all of its students. Ratings are on a scale of 1 (below average) to 10 (above average) and can include test scores, college readiness, academic progress, advanced courses, equity, discipline and attendance data. We also advise parents to visit schools, consider other information on school performance and programs, and consider family needs as part of the school selection process.
View GreatSchools Rating Methodology
Data provided by GreatSchools.org © 2025. All rights reserved.
Explore Similar Rentals Nearby
What Are Walk Score®, Transit Score®, and Bike Score® Ratings?
Walk Score® measures the walkability of any address. Transit Score® measures access to public transit. Bike Score® measures the bikeability of any address.
What is a Sound Score Rating?
A Sound Score Rating aggregates noise caused by vehicle traffic, airplane traffic and local sources
