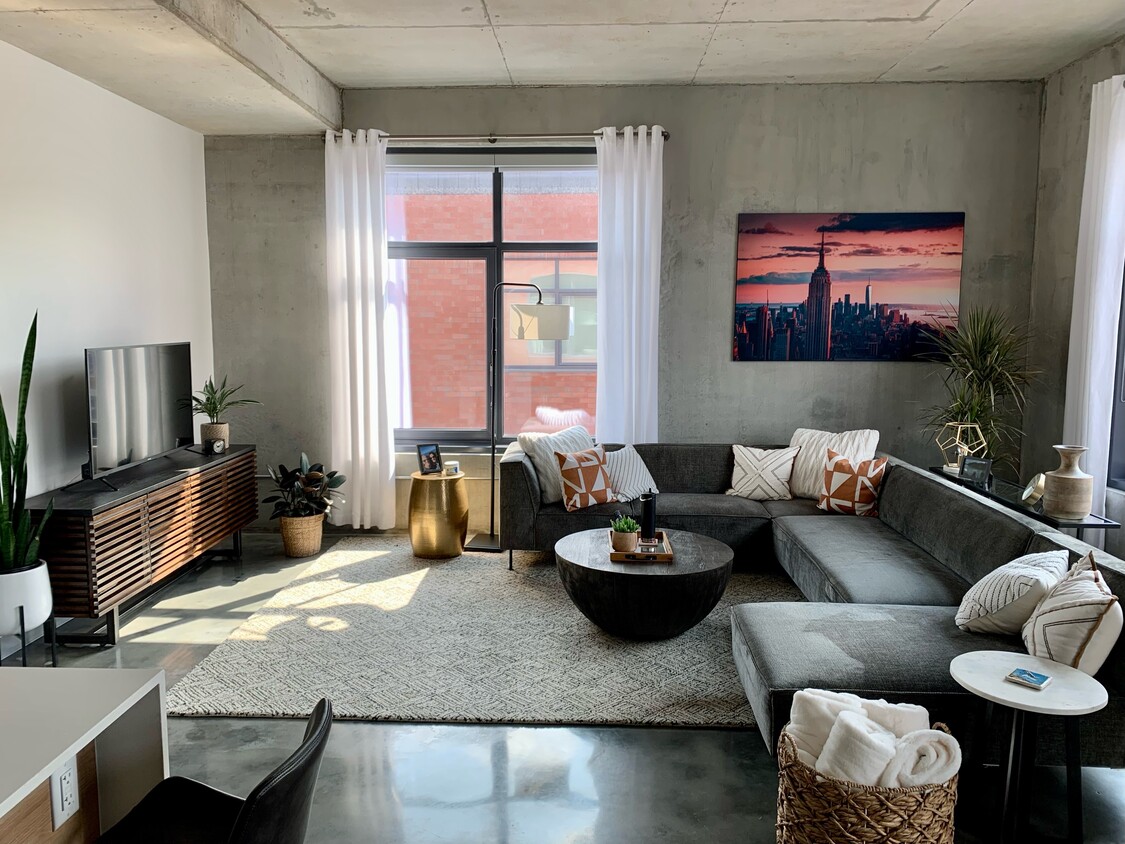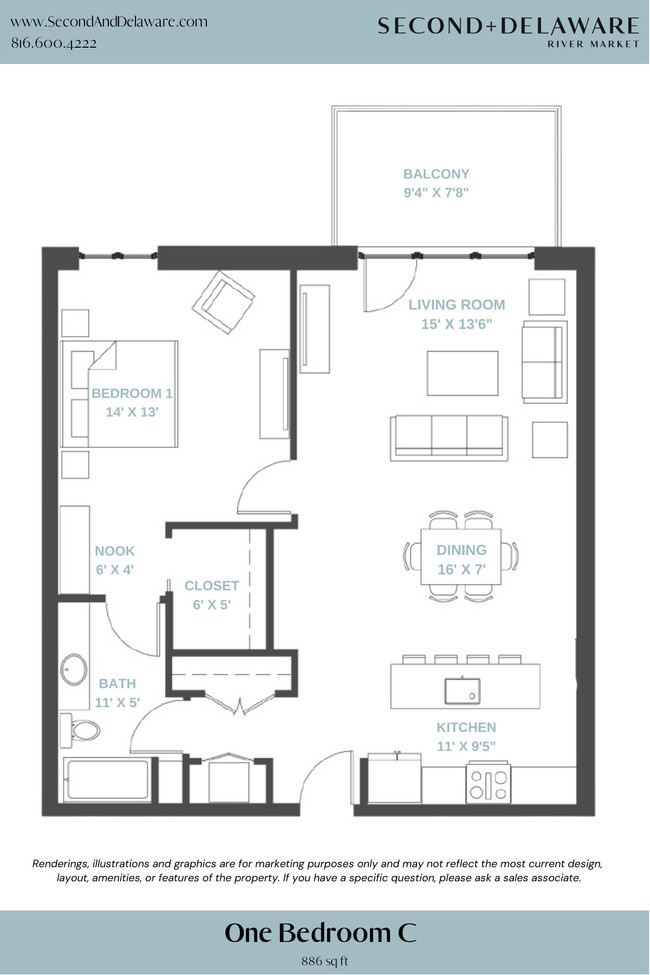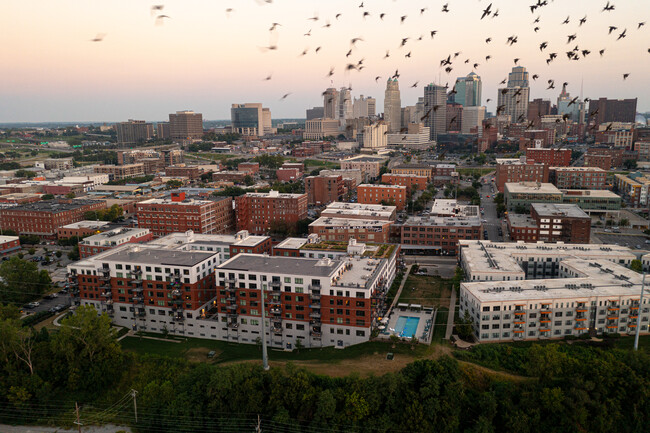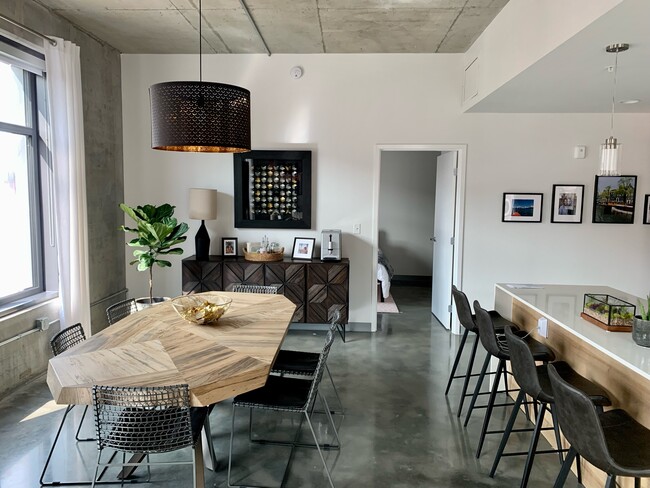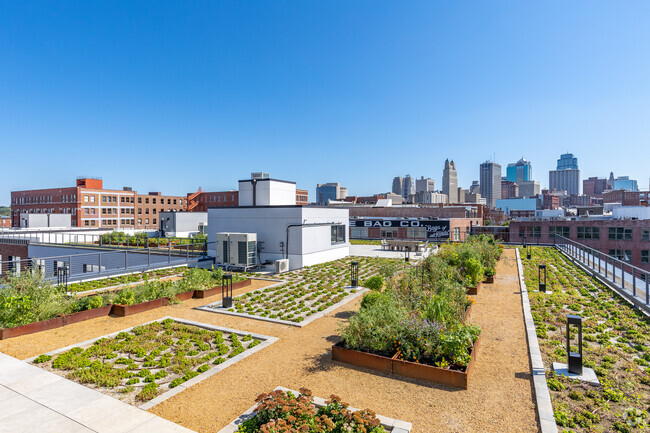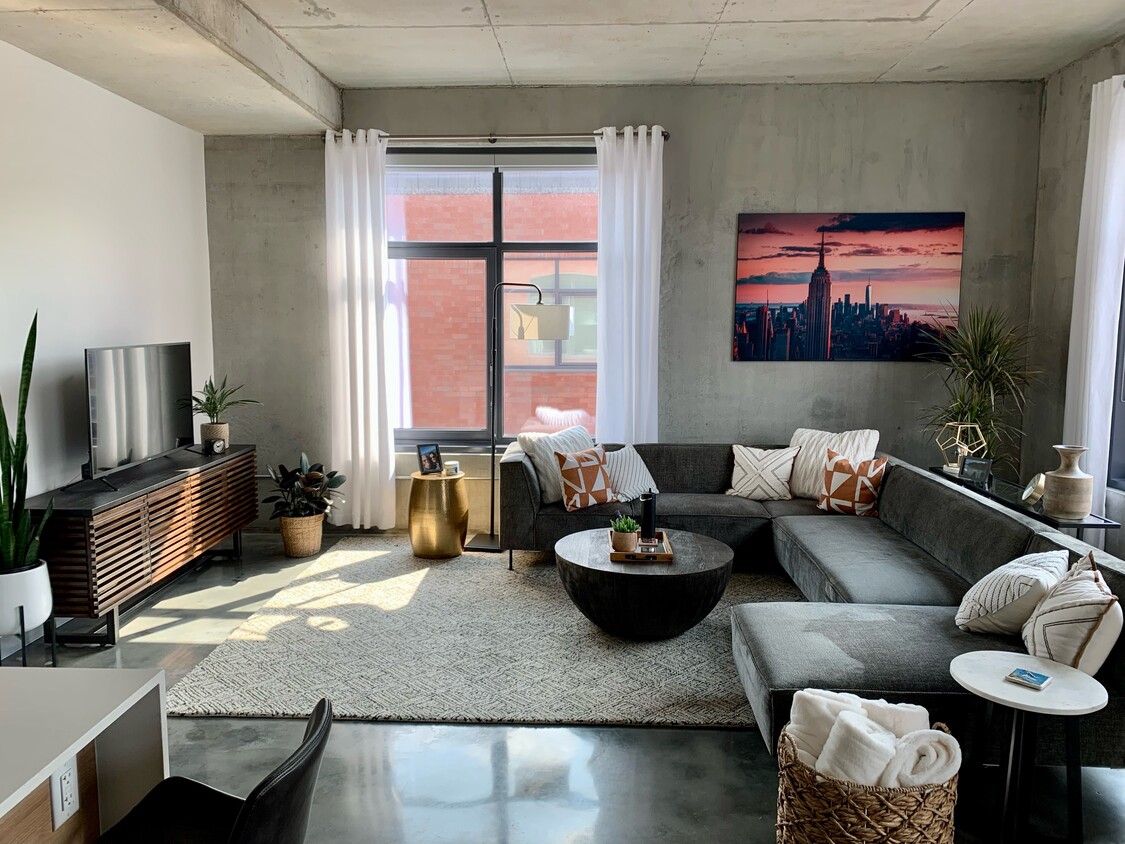Second and Delaware Apartments
122 Delaware St,
Kansas City,
MO
64105
Property Website
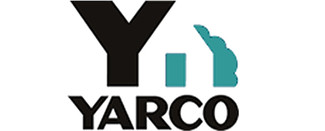
-
Monthly Rent
$1,331 - $3,897
-
Bedrooms
Studio - 2 bd
-
Bathrooms
1 - 2 ba
-
Square Feet
589 - 1,342 sq ft

Second and Delaware is a luxury apartment community that combines sustainability, simple sophistication, and long-lasting construction, bringing a new level of urban living to Kansas City. Second and Delaware is the largest certified passive housing community in the entire world. Giving our residents the highest quality of Green Living Lifestyle. Our community will consume 80-90% less energy than standard buildings, making Second and Delaware one of the most efficient and sustainable buildings on the planet. Here you’ll find spacious, light-filled spaces where the design delivers unprecedented thermal comfort, lasting quality, and the city’s most livable neighborhood at your doorstep. Large, triple-glazed windows and 10’6 ceilings provide ample light and fresh air. Rooftop gardens and terraces, a saltwater pool, interior courtyard, club room with a teaching kitchen, conference room, fitness center, pet area, and more all serve as extensions of each residence. Second and Delaware is located in Kansas City’s oldest, most charming neighborhood, the River Market. This historic area is home to restaurants, eclectic businesses and shops, farmers market, trails, parks, groceries, and three streetcar stops. The neighborhood offers convenient access to the surrounding metropolitan area and allows for an enjoyable quality of life.
Pricing & Floor Plans
-
Unit 121price $1,555square feet 589availibility Now
-
Unit 1222price $1,588square feet 589availibility Now
-
Unit 1216price $1,592square feet 589availibility Now
-
Unit 1402price $3,199square feet 1,342availibility Now
-
Unit 121price $1,555square feet 589availibility Now
-
Unit 1222price $1,588square feet 589availibility Now
-
Unit 1216price $1,592square feet 589availibility Now
-
Unit 1402price $3,199square feet 1,342availibility Now
Fees and Policies
The fees below are based on community-supplied data and may exclude additional fees and utilities.
- One-Time Move-In Fees
-
Administrative Fee$150
-
Application Fee$50
- Dogs Allowed
-
Monthly pet fee$0
-
One time Fee$500
-
Pet deposit$0
-
Pet Limit2
-
Restrictions:No Weight Limit, No Breed Restrictions
- Cats Allowed
-
Monthly pet fee$0
-
One time Fee$500
-
Pet deposit$0
-
Pet Limit2
- Parking
-
Garage1st Parking Space Free. Additional Parking is $75.00 a month.--1 Max
Details
Utilities Included
-
Gas
-
Water
-
Electricity
-
Heat
-
Trash Removal
-
Sewer
-
Air Conditioning
Lease Options
-
12 - 24 Month Leases
Property Information
-
Built in 2020
-
276 units/6 stories
Matterport 3D Tours
About Second and Delaware Apartments
Second and Delaware is a luxury apartment community that combines sustainability, simple sophistication, and long-lasting construction, bringing a new level of urban living to Kansas City. Second and Delaware is the largest certified passive housing community in the entire world. Giving our residents the highest quality of Green Living Lifestyle. Our community will consume 80-90% less energy than standard buildings, making Second and Delaware one of the most efficient and sustainable buildings on the planet. Here you’ll find spacious, light-filled spaces where the design delivers unprecedented thermal comfort, lasting quality, and the city’s most livable neighborhood at your doorstep. Large, triple-glazed windows and 10’6 ceilings provide ample light and fresh air. Rooftop gardens and terraces, a saltwater pool, interior courtyard, club room with a teaching kitchen, conference room, fitness center, pet area, and more all serve as extensions of each residence. Second and Delaware is located in Kansas City’s oldest, most charming neighborhood, the River Market. This historic area is home to restaurants, eclectic businesses and shops, farmers market, trails, parks, groceries, and three streetcar stops. The neighborhood offers convenient access to the surrounding metropolitan area and allows for an enjoyable quality of life.
Second and Delaware Apartments is an apartment community located in Jackson County and the 64105 ZIP Code. This area is served by the Kansas City 33 attendance zone.
Unique Features
- All Utilities Are Included
- Ample Daylight In Every Bedroom
- Superior Air Quality And HVAC
- Concierge Services- Available Part Time
- Parking Garage, Pet Area, Guest Suites
- Polished Concrete Floors
- Triple Glazed Certified Windows
- Community, Rooftop Garden
- Energy Efficient Appliances
- Ten Foot Ceilings
Community Amenities
Pool
Fitness Center
Elevator
Concierge
Clubhouse
Roof Terrace
Controlled Access
Recycling
Property Services
- Package Service
- Community-Wide WiFi
- Wi-Fi
- Controlled Access
- Maintenance on site
- Property Manager on Site
- Concierge
- Video Patrol
- 24 Hour Access
- Vision Impaired Accessible
- Trash Pickup - Door to Door
- Recycling
- Renters Insurance Program
- Dry Cleaning Service
- Online Services
- Planned Social Activities
- Guest Apartment
- EV Charging
- Public Transportation
- Key Fob Entry
Shared Community
- Elevator
- Business Center
- Clubhouse
- Lounge
- Multi Use Room
- Conference Rooms
- Corporate Suites
Fitness & Recreation
- Fitness Center
- Pool
- Bicycle Storage
- Walking/Biking Trails
- Gameroom
Outdoor Features
- Gated
- Roof Terrace
- Cabana
- Courtyard
- Grill
- Picnic Area
- Zen Garden
Student Features
- Individual Locking Bedrooms
- Private Bathroom
- Study Lounge
- Individual Leases Available
Apartment Features
Washer/Dryer
Air Conditioning
Dishwasher
Loft Layout
High Speed Internet Access
Walk-In Closets
Island Kitchen
Microwave
Highlights
- High Speed Internet Access
- Wi-Fi
- Washer/Dryer
- Air Conditioning
- Heating
- Smoke Free
- Cable Ready
- Security System
- Double Vanities
- Tub/Shower
- Handrails
- Sprinkler System
- Wheelchair Accessible (Rooms)
Kitchen Features & Appliances
- Dishwasher
- Disposal
- Ice Maker
- Stainless Steel Appliances
- Island Kitchen
- Eat-in Kitchen
- Kitchen
- Microwave
- Oven
- Range
- Refrigerator
- Freezer
- Instant Hot Water
- Quartz Countertops
Model Details
- Dining Room
- Recreation Room
- Vaulted Ceiling
- Views
- Walk-In Closets
- Loft Layout
- Double Pane Windows
- Window Coverings
- Large Bedrooms
- Balcony
- Patio
- Porch
- Deck
- Garden
- Greenhouse
- Package Service
- Community-Wide WiFi
- Wi-Fi
- Controlled Access
- Maintenance on site
- Property Manager on Site
- Concierge
- Video Patrol
- 24 Hour Access
- Vision Impaired Accessible
- Trash Pickup - Door to Door
- Recycling
- Renters Insurance Program
- Dry Cleaning Service
- Online Services
- Planned Social Activities
- Guest Apartment
- EV Charging
- Public Transportation
- Key Fob Entry
- Elevator
- Business Center
- Clubhouse
- Lounge
- Multi Use Room
- Conference Rooms
- Corporate Suites
- Gated
- Roof Terrace
- Cabana
- Courtyard
- Grill
- Picnic Area
- Zen Garden
- Fitness Center
- Pool
- Bicycle Storage
- Walking/Biking Trails
- Gameroom
- Individual Locking Bedrooms
- Private Bathroom
- Study Lounge
- Individual Leases Available
- All Utilities Are Included
- Ample Daylight In Every Bedroom
- Superior Air Quality And HVAC
- Concierge Services- Available Part Time
- Parking Garage, Pet Area, Guest Suites
- Polished Concrete Floors
- Triple Glazed Certified Windows
- Community, Rooftop Garden
- Energy Efficient Appliances
- Ten Foot Ceilings
- High Speed Internet Access
- Wi-Fi
- Washer/Dryer
- Air Conditioning
- Heating
- Smoke Free
- Cable Ready
- Security System
- Double Vanities
- Tub/Shower
- Handrails
- Sprinkler System
- Wheelchair Accessible (Rooms)
- Dishwasher
- Disposal
- Ice Maker
- Stainless Steel Appliances
- Island Kitchen
- Eat-in Kitchen
- Kitchen
- Microwave
- Oven
- Range
- Refrigerator
- Freezer
- Instant Hot Water
- Quartz Countertops
- Dining Room
- Recreation Room
- Vaulted Ceiling
- Views
- Walk-In Closets
- Loft Layout
- Double Pane Windows
- Window Coverings
- Large Bedrooms
- Balcony
- Patio
- Porch
- Deck
- Garden
- Greenhouse
| Monday | 9am - 6pm |
|---|---|
| Tuesday | 9am - 6pm |
| Wednesday | 9am - 6pm |
| Thursday | 9am - 6pm |
| Friday | 9am - 6pm |
| Saturday | 9am - 3pm |
| Sunday | Closed |
Nestled on the banks of the Missouri River, River Market sits about a mile north of Downtown Kansas City and is a part of the greater downtown district. Registered as a historical district since 1978, this charming, riverfront community maintains a welcoming, small-town atmosphere. However, this city is still a lively place to be. Neighbors are friendly, resulting in a tight-knit feel in the middle of a bustling Missouri city. As a renter in River Market, you’ll quickly get to know your favorite coffee shop, restaurant, and gift store. Kansas City’s proud history stays alive in this picturesque, upscale neighborhood.
Learn more about living in River Market| Colleges & Universities | Distance | ||
|---|---|---|---|
| Colleges & Universities | Distance | ||
| Drive: | 12 min | 4.7 mi | |
| Drive: | 12 min | 6.9 mi | |
| Drive: | 13 min | 7.0 mi | |
| Drive: | 17 min | 10.5 mi |
 The GreatSchools Rating helps parents compare schools within a state based on a variety of school quality indicators and provides a helpful picture of how effectively each school serves all of its students. Ratings are on a scale of 1 (below average) to 10 (above average) and can include test scores, college readiness, academic progress, advanced courses, equity, discipline and attendance data. We also advise parents to visit schools, consider other information on school performance and programs, and consider family needs as part of the school selection process.
The GreatSchools Rating helps parents compare schools within a state based on a variety of school quality indicators and provides a helpful picture of how effectively each school serves all of its students. Ratings are on a scale of 1 (below average) to 10 (above average) and can include test scores, college readiness, academic progress, advanced courses, equity, discipline and attendance data. We also advise parents to visit schools, consider other information on school performance and programs, and consider family needs as part of the school selection process.
View GreatSchools Rating Methodology
Data provided by GreatSchools.org © 2025. All rights reserved.
Transportation options available in Kansas City include River Market West On Delaware At 4Th St Sb, located 0.2 mile from Second and Delaware Apartments. Second and Delaware Apartments is near Kansas City International, located 18.9 miles or 26 minutes away.
| Transit / Subway | Distance | ||
|---|---|---|---|
| Transit / Subway | Distance | ||
| Walk: | 3 min | 0.2 mi | |
| Walk: | 4 min | 0.2 mi | |
| Walk: | 5 min | 0.3 mi | |
| Walk: | 8 min | 0.5 mi | |
| Walk: | 11 min | 0.6 mi |
| Commuter Rail | Distance | ||
|---|---|---|---|
| Commuter Rail | Distance | ||
|
|
Drive: | 6 min | 2.2 mi |
|
|
Drive: | 20 min | 10.6 mi |
|
|
Drive: | 32 min | 21.1 mi |
| Airports | Distance | ||
|---|---|---|---|
| Airports | Distance | ||
|
Kansas City International
|
Drive: | 26 min | 18.9 mi |
Time and distance from Second and Delaware Apartments.
| Shopping Centers | Distance | ||
|---|---|---|---|
| Shopping Centers | Distance | ||
| Walk: | 4 min | 0.2 mi | |
| Walk: | 4 min | 0.2 mi | |
| Walk: | 21 min | 1.1 mi |
| Parks and Recreation | Distance | ||
|---|---|---|---|
| Parks and Recreation | Distance | ||
|
Science City at Union Station
|
Drive: | 7 min | 2.3 mi |
|
Richard Berkley Riverfront Park
|
Drive: | 8 min | 3.5 mi |
|
Mill Creek Park
|
Drive: | 10 min | 4.7 mi |
|
Donald J. Hall Sculpture Park
|
Drive: | 11 min | 5.3 mi |
|
Theis Park
|
Drive: | 11 min | 5.4 mi |
| Hospitals | Distance | ||
|---|---|---|---|
| Hospitals | Distance | ||
| Drive: | 5 min | 2.3 mi | |
| Drive: | 6 min | 2.6 mi | |
| Drive: | 6 min | 2.9 mi |
| Military Bases | Distance | ||
|---|---|---|---|
| Military Bases | Distance | ||
| Drive: | 51 min | 30.9 mi |
Property Ratings at Second and Delaware Apartments
We love this apartment because of it's cleanliness, amenities and well-appointed gym. Due to the location, you're minutes from the Riverfront Heritage Trail walking path, the free streetcar, the weekend market (great prices on produce), and many coffee shops and restaurants. It's easy to find parking in the covered garage. No regrets!
Property Manager at Second and Delaware Apartments, Responded To This Review
Thank you for sharing such a wonderful review! We truly appreciate your kind words and support.
Property Manager at Second and Delaware Apartments, Responded To This Review
"Thank you for sharing such a wonderful review! We truly appreciate your kind words and support."
Extremely well insulated; on-site property management is very responsive and courteous; roof garden plots to grow your own vegetables; book club; fun free events on site; 2 blocks to City Market,Chinatown Market, restaurants, street car; the building is very clean and well maintained.; very large triple pane windows , large courtyard with trees and plants. I love living here.
Greedy. They charge you for everything they possible can. My rent has been raised over $200 in the last two years. Not actually ‘luxury’.
Moved from our home for almost fifty years in midtown KCMO to 2nd & Del five months ago. Front office team very responsive to service requests, creative and generous in apartment wide activities, from free coffee bar 24/7 to discount dinners at area restaurants, yoga classes and book club, and a host of activities for a variety of interests and ages. Couldn’t be happier with management team.??
Second + Delaware has an amazing rooftop with the best views of downtown KC, the sunset, and the river. It has three different amenity rooms and a conference room which makes working from home much more managable. The staff is excellent and is willing to go above and beyond to help residents. The leasing agents helped me find missing packages and are willing to put them in your apartment if you are out of town. Maintenance has extra dollys and tools that helped tremendously when moving in. There are tons of resident events each month that are a great way to meet your neighbors and staff! And all utilities are included, so no electricity bill is such a perk.
Right away I'll say the location is unbeatable. A view of the river, right next to the streetcar stop, and great restaurants in every direction. That's about where the benefits stop. The building looks great but was cheaply constructed, the walls are thin, the doors & cabinetry are ill-fitting and sloppy, the appliances are cheap (the dryers barely work). Management is atrocious, they are impossible to get ahold of, they ignore emails and service requests. The price should come with a certain level of management that is not present. The concrete floors and ceiling are great until they start carrying every little sound from other apartments. There are far better options for the price in the River Market, avoid.
Management is absolutely terrible. Avoid at all costs
To start off, the building itself looks to be great quality. The amenities, although not furnished as the building is so new, look to be good. The only thing I will comment on so far with the amenities is in the lobby area there is no coffee bar of sorts just a simple drip coffee marker that I am not entirely sure residents can even use. Coffee isn't always being made. I wish there was a coffee machine of sorts to make latte's etc or at least a Keurig type machine for resident use. But it is what it is. There are plenty of coffee shops in the River Market Neighborhood within walking distance. I will update the review later on when the amenities are up and running. My adventure with Second and Delaware started in 2017. I originally signed a leased before this building was built in Spring of 2017 for a move in date in the spring of 2018, unfortunately due to construction delays that was put on hold. When I saw the building was finally going to be finished in the fall of 2020 and it worked with my schedule I knew I wanted to sign another lease. I loved and still love that it is a Passive House. I finally moved in a little over 2 weeks ago. I had to make a decision on the unit I wanted. I thought I picked a good option. Yes I saw the unit more than once before I made the decision. Yes I picked it. But upon move in I did not anticipate how easily I'd be able to to see in other peoples apartments a across the street from me. The view was not what I anticipated. So I asked for a transfer of apartments as one half the building isn’t even open and there are many units to spare. To my dissapointment it wasn't granted. They mentioned after 6 months they might let me move. Apparently the real issue is how much it would cost the management company to allow me to switch. I’m unhappy being in my current unit yet am required to stay in it for 6 months. I’ve only been in this unit for a little over 2 weeks and I made the request when it had only been just over a week since I had moved in. After waiting nearly 3 years to move in here I was hoping for a better experience. Thus far management has been disappointing.
Second and Delaware Apartments Photos
-
Spacious Living Spaces
-
Two Bedroom E
-
2BR, 2BA - 1134 SF
-
-
Located in the heart of KC
-
Open Concept Floorplans
-
30,000 Sq Ft Rooftop Garden
-
Salt-Water Swimming Pool
-
Chef Inspired Kitchens
Nearby Apartments
Within 50 Miles of Second and Delaware Apartments
-
Parvin Estates
4033 N Belmont Ave
Kansas City, MO 64117
$975 - $1,430
1-4 Br 5.6 mi
-
Creeks of Gladstone
41 NE 60th Ter
Gladstone, MO 64118
$885 - $1,881
1-3 Br 6.4 mi
-
Cambridge at River Oaks
301 N 70th Ter
Kansas City, KS 66112
$849 - $1,195
1-3 Br 8.5 mi
-
Blackhawk Apartment Homes
22650 S Harrison St
Spring Hill, KS 66083
$1,075 - $1,520
1-2 Br 30.3 mi
Second and Delaware Apartments has studios to two bedrooms with rent ranges from $1,331/mo. to $3,897/mo.
You can take a virtual tour of Second and Delaware Apartments on Apartments.com.
Second and Delaware Apartments is in River Market in the city of Kansas City. Here you’ll find three shopping centers within 1.1 miles of the property. Five parks are within 5.4 miles, including Science City at Union Station, Richard Berkley Riverfront Park, and Mill Creek Park.
What Are Walk Score®, Transit Score®, and Bike Score® Ratings?
Walk Score® measures the walkability of any address. Transit Score® measures access to public transit. Bike Score® measures the bikeability of any address.
What is a Sound Score Rating?
A Sound Score Rating aggregates noise caused by vehicle traffic, airplane traffic and local sources
