-
Monthly Rent
$1,790 - $3,195
-
Bedrooms
Studio - 3 bd
-
Bathrooms
1 - 2 ba
-
Square Feet
716 - 1,671 sq ft
Highlights
- New Construction
- Estación de lavado de mascotas
- Vestidores
- Cocina con isla
- Solárium
- Parque para perros
- Zona de pícnic
- Parrilla
- Balcón
Pricing & Floor Plans
-
Unit G 2621-211price $1,790square feet 716availibility Now
-
Unit D 2609-207price $1,790square feet 716availibility Feb 3
-
Unit J 2631-207price $1,790square feet 716availibility Mar 1
-
Unit C 2607-106price $1,945square feet 751availibility Now
-
Unit D 2609-106price $1,945square feet 751availibility Now
-
Unit H 2623-106price $1,945square feet 751availibility Jan 31
-
Unit G 2621-103price $1,945square feet 785availibility Now
-
Unit H 2623-103price $1,945square feet 785availibility Jan 31
-
Unit J 2631-103price $1,945square feet 785availibility Mar 1
-
Unit G 2621-209price $1,995square feet 886availibility Now
-
Unit H 2623-203price $1,995square feet 886availibility Jan 31
-
Unit J 2631-203price $1,995square feet 886availibility Mar 1
-
Unit G 2621-107price $2,195square feet 785availibility Now
-
Unit J 2631-107price $2,195square feet 785availibility Mar 1
-
Unit K 2633-107price $2,195square feet 785availibility Mar 30
-
Unit H 2623-108price $2,025square feet 903availibility Jan 31
-
Unit J 2631-108price $2,025square feet 903availibility Mar 1
-
Unit K 2633-108price $2,025square feet 903availibility Mar 30
-
Unit H 2623-212price $2,195square feet 998availibility Jan 31
-
Unit J 2631-212price $2,195square feet 998availibility Mar 1
-
Unit N 2639-212price $2,195square feet 998availibility Apr 15
-
Unit K 2633-206price $2,095square feet 950availibility Mar 30
-
Unit N 2639-206price $2,095square feet 950availibility Apr 15
-
Unit M 2637-206price $2,095square feet 950availibility May 1
-
Unit G 2621-201price $2,410square feet 1,239availibility Now
-
Unit H 2623-201price $2,410square feet 1,239availibility Jan 31
-
Unit J 2631-201price $2,410square feet 1,239availibility Mar 1
-
Unit G 2621-104price $2,495square feet 1,104availibility Now
-
Unit H 2623-104price $2,495square feet 1,104availibility Jan 31
-
Unit J 2631-102price $2,495square feet 1,104availibility Mar 1
-
Unit C 2607-101price $2,695square feet 1,215availibility Now
-
Unit D 2609-101price $2,750square feet 1,215availibility Now
-
Unit G 2621-101price $2,750square feet 1,215availibility Now
-
Unit J 2631-208price $2,525square feet 1,272availibility Mar 1
-
Unit K 2633-208price $2,525square feet 1,272availibility Mar 30
-
Unit M 2637-208price $2,525square feet 1,272availibility May 1
-
Unit J 2631-210price $2,650square feet 1,272availibility Mar 1
-
Unit K 2633-210price $2,650square feet 1,272availibility Mar 30
-
Unit N 2639-210price $2,650square feet 1,272availibility Apr 15
-
Unit N 2639-202price $2,295square feet 1,215availibility Apr 15
-
Unit N 2639-204price $2,295square feet 1,215availibility Apr 15
-
Unit M 2637-202price $2,295square feet 1,215availibility May 1
-
Unit G 2621-105price $3,095square feet 1,524availibility Now
-
Unit H 2623-105price $3,095square feet 1,524availibility Jan 31
-
Unit J 2631-105price $3,095square feet 1,524availibility Mar 1
-
Unit G 2621-205price $3,195square feet 1,671availibility Now
-
Unit H 2623-205price $3,195square feet 1,671availibility Jan 31
-
Unit J 2631-205price $3,195square feet 1,671availibility Mar 1
-
Unit G 2621-211price $1,790square feet 716availibility Now
-
Unit D 2609-207price $1,790square feet 716availibility Feb 3
-
Unit J 2631-207price $1,790square feet 716availibility Mar 1
-
Unit C 2607-106price $1,945square feet 751availibility Now
-
Unit D 2609-106price $1,945square feet 751availibility Now
-
Unit H 2623-106price $1,945square feet 751availibility Jan 31
-
Unit G 2621-103price $1,945square feet 785availibility Now
-
Unit H 2623-103price $1,945square feet 785availibility Jan 31
-
Unit J 2631-103price $1,945square feet 785availibility Mar 1
-
Unit G 2621-209price $1,995square feet 886availibility Now
-
Unit H 2623-203price $1,995square feet 886availibility Jan 31
-
Unit J 2631-203price $1,995square feet 886availibility Mar 1
-
Unit G 2621-107price $2,195square feet 785availibility Now
-
Unit J 2631-107price $2,195square feet 785availibility Mar 1
-
Unit K 2633-107price $2,195square feet 785availibility Mar 30
-
Unit H 2623-108price $2,025square feet 903availibility Jan 31
-
Unit J 2631-108price $2,025square feet 903availibility Mar 1
-
Unit K 2633-108price $2,025square feet 903availibility Mar 30
-
Unit H 2623-212price $2,195square feet 998availibility Jan 31
-
Unit J 2631-212price $2,195square feet 998availibility Mar 1
-
Unit N 2639-212price $2,195square feet 998availibility Apr 15
-
Unit K 2633-206price $2,095square feet 950availibility Mar 30
-
Unit N 2639-206price $2,095square feet 950availibility Apr 15
-
Unit M 2637-206price $2,095square feet 950availibility May 1
-
Unit G 2621-201price $2,410square feet 1,239availibility Now
-
Unit H 2623-201price $2,410square feet 1,239availibility Jan 31
-
Unit J 2631-201price $2,410square feet 1,239availibility Mar 1
-
Unit G 2621-104price $2,495square feet 1,104availibility Now
-
Unit H 2623-104price $2,495square feet 1,104availibility Jan 31
-
Unit J 2631-102price $2,495square feet 1,104availibility Mar 1
-
Unit C 2607-101price $2,695square feet 1,215availibility Now
-
Unit D 2609-101price $2,750square feet 1,215availibility Now
-
Unit G 2621-101price $2,750square feet 1,215availibility Now
-
Unit J 2631-208price $2,525square feet 1,272availibility Mar 1
-
Unit K 2633-208price $2,525square feet 1,272availibility Mar 30
-
Unit M 2637-208price $2,525square feet 1,272availibility May 1
-
Unit J 2631-210price $2,650square feet 1,272availibility Mar 1
-
Unit K 2633-210price $2,650square feet 1,272availibility Mar 30
-
Unit N 2639-210price $2,650square feet 1,272availibility Apr 15
-
Unit N 2639-202price $2,295square feet 1,215availibility Apr 15
-
Unit N 2639-204price $2,295square feet 1,215availibility Apr 15
-
Unit M 2637-202price $2,295square feet 1,215availibility May 1
-
Unit G 2621-105price $3,095square feet 1,524availibility Now
-
Unit H 2623-105price $3,095square feet 1,524availibility Jan 31
-
Unit J 2631-105price $3,095square feet 1,524availibility Mar 1
-
Unit G 2621-205price $3,195square feet 1,671availibility Now
-
Unit H 2623-205price $3,195square feet 1,671availibility Jan 31
-
Unit J 2631-205price $3,195square feet 1,671availibility Mar 1
Fees and Policies
The fees listed below are community-provided and may exclude utilities or add-ons. All payments are made directly to the property and are non-refundable unless otherwise specified. Use the Cost Calculator to determine costs based on your needs.
-
One-Time Basics
-
Due at Application
-
PetClearCharged per unit.$30
-
Application FeesCharged per applicant.$55
-
-
Due at Move-In
-
Admin FeeCharged per unit.$300
-
Renters InsuranceFRED offers Foxen as a renters insurance alternative for $15 a month Charged per unit.Varies
-
-
Due at Application
-
Dogs
-
One-Time Pet FeeMax of 2. Charged per pet.$300
-
Monthly Pet FeeMax of 2. Charged per pet.$40
150 lbs. Weight Limit -
-
Cats
-
One-Time Pet FeeMax of 2. Charged per pet.$300
-
Monthly Pet FeeMax of 2. Charged per pet.$40
50 lbs. Weight Limit -
-
Garage Lot
-
Parking FeeCharged per vehicle.$195
-
-
Additional Parking Options
-
Parking
-
-
ParkingCharged per unit.$195 / mo
-
Admin FeeCharged per unit.$300
-
Application FeesCharged per unit.$55
-
Animal ChargeCharged per unit.$40 / mo
-
One Time Animal FeeCharged per unit.$300
-
Rentistry ProgramCharged per unit.$8
Property Fee Disclaimer: Based on community-supplied data and independent market research. Subject to change without notice. May exclude fees for mandatory or optional services and usage-based utilities.
Details
Lease Options
-
Contratos de arrendamiento de 12 - 18 meses
Property Information
-
Built in 2025
-
280 units/2 stories
Matterport 3D Tours
About Seasons at Elgin
Seasons encarna la evolución de la vida suburbana de lujo al ofrecer una ubicación excepcional combinada con una amplia gama de servicios y acabados de alta gama que se adaptan a su estilo de vida. Ubicado en un entorno tipo parque, Seasons at Elgin ofrece una auténtica sensación suburbana con la comodidad de la vida urbana al alcance de la mano.
Seasons at Elgin is an apartment community located in Kane County and the 60124 ZIP Code. This area is served by the School District U-46 attendance zone.
Unique Features
- Techos de 9'
- Tinas de remojo en unidades selectas
- Balcones y patios de gran tamaño
- Encimeras de cuarzo con fregadero bajo encimera
- Garajes adjuntos y separados disponibles
- Puertas contemporáneas con paneles y herrajes con acabado negro mate
- Accesorios Kohler para baño y cocina
- Amplios planos de planta de estudios, apartamentos de una, dos y tres habitaciones
- Isla de cocina de 6'-10' con lámpara de diseño
- Alfombras de alta calidad en dormitorios
- Amplios vestidores en todas las habitaciones
- Gestión y mantenimiento profesional in situ
- Lavado de perros
- Ventanas de gran tamaño
- Entradas privadas
- Cableado para fibra y medios de alta velocidad
- Paquete de electrodomésticos de acero inoxidable
- Pisos de tablones de diseño
- Puertas de ducha de vidrio sin marco europeo
Community Amenities
Parrilla
Estación de lavado de mascotas
Zona de pícnic
Property manager in situ
- Mantenimiento in situ
- Property manager in situ
- Estación de lavado de mascotas
- Solárium
- Parrilla
- Zona de pícnic
- Parque para perros
Apartment Features
Lavadora/Secadora
Aire acondicionado
Lavavajillas
Vestidores
- Lavadora/Secadora
- Aire acondicionado
- Calefacción
- Libre de humo
- Lavavajillas
- Electrodomésticos de acero inoxidable
- Cocina con isla
- Cocina
- Microondas
- Horno
- Nevera
- Congelador
- Encimeras de cuarzo
- Alfombra
- Suelos de vinilo
- Vestidores
- Balcón
- Patio
Located 40 miles northwest of Chicago, the towns of Elgin and Dundee sit along the Fox River in northern Illinois. Separating the adjacent towns to the north and south, Interstate 90 runs directly into downtown Chicago.
Residents of Elgin and Dundee enjoy a great quality of life. Within their neighborhoods, they have access to a number of cultural, historical and artistic activities, while many more are just a short distance away in Chicago. Dining and shopping opportunities remain plentiful as well. These neighborhoods maintain great safety levels with good schools. Elgin and Dundee represent suburban living at its finest.
Learn more about living in Elgin/DundeeCompare neighborhood and city base rent averages by bedroom.
| Elgin/Dundee | Elgin, IL | |
|---|---|---|
| Studio | $1,613 | $1,166 |
| 1 Bedroom | $1,672 | $1,426 |
| 2 Bedrooms | $2,110 | $1,680 |
| 3 Bedrooms | $2,623 | $2,239 |
- Mantenimiento in situ
- Property manager in situ
- Estación de lavado de mascotas
- Solárium
- Parrilla
- Zona de pícnic
- Parque para perros
- Techos de 9'
- Tinas de remojo en unidades selectas
- Balcones y patios de gran tamaño
- Encimeras de cuarzo con fregadero bajo encimera
- Garajes adjuntos y separados disponibles
- Puertas contemporáneas con paneles y herrajes con acabado negro mate
- Accesorios Kohler para baño y cocina
- Amplios planos de planta de estudios, apartamentos de una, dos y tres habitaciones
- Isla de cocina de 6'-10' con lámpara de diseño
- Alfombras de alta calidad en dormitorios
- Amplios vestidores en todas las habitaciones
- Gestión y mantenimiento profesional in situ
- Lavado de perros
- Ventanas de gran tamaño
- Entradas privadas
- Cableado para fibra y medios de alta velocidad
- Paquete de electrodomésticos de acero inoxidable
- Pisos de tablones de diseño
- Puertas de ducha de vidrio sin marco europeo
- Lavadora/Secadora
- Aire acondicionado
- Calefacción
- Libre de humo
- Lavavajillas
- Electrodomésticos de acero inoxidable
- Cocina con isla
- Cocina
- Microondas
- Horno
- Nevera
- Congelador
- Encimeras de cuarzo
- Alfombra
- Suelos de vinilo
- Vestidores
- Balcón
- Patio
| Monday | 9am - 5pm |
|---|---|
| Tuesday | 9am - 5pm |
| Wednesday | 9am - 5pm |
| Thursday | 9am - 5pm |
| Friday | 9am - 5pm |
| Saturday | 10am - 4pm |
| Sunday | Closed |
| Colleges & Universities | Distance | ||
|---|---|---|---|
| Colleges & Universities | Distance | ||
| Drive: | 7 min | 3.3 mi | |
| Drive: | 35 min | 19.2 mi | |
| Drive: | 37 min | 20.9 mi | |
| Drive: | 29 min | 21.1 mi |
 The GreatSchools Rating helps parents compare schools within a state based on a variety of school quality indicators and provides a helpful picture of how effectively each school serves all of its students. Ratings are on a scale of 1 (below average) to 10 (above average) and can include test scores, college readiness, academic progress, advanced courses, equity, discipline and attendance data. We also advise parents to visit schools, consider other information on school performance and programs, and consider family needs as part of the school selection process.
The GreatSchools Rating helps parents compare schools within a state based on a variety of school quality indicators and provides a helpful picture of how effectively each school serves all of its students. Ratings are on a scale of 1 (below average) to 10 (above average) and can include test scores, college readiness, academic progress, advanced courses, equity, discipline and attendance data. We also advise parents to visit schools, consider other information on school performance and programs, and consider family needs as part of the school selection process.
View GreatSchools Rating Methodology
Data provided by GreatSchools.org © 2026. All rights reserved.
Seasons at Elgin Photos
-
Cocina
-
Casa club
-
Sala de estar
-
Dormitorio principal
-
Cocina
-
Baño principal
-
Temporadas en Elgin Clubhouse
-
Temporadas en Elgin Clubhouse
-
Temporadas en Elgin Clubhouse
Models
-
Plano A | Seasons at Elgin | Apartamentos en Elgin, IL
-
Plano A | Seasons at Elgin | Apartamentos en Elgin, IL
-
Plano de planta 1B | Seasons at Elgin | Apartamentos en Elgin, IL
-
Plano de planta 1B | Seasons at Elgin | Apartamentos en Elgin, IL
-
Plano de planta 1A | Seasons at Elgin | Apartamentos en Elgin, IL
-
Plano de planta 1A | Seasons at Elgin | Apartamentos en Elgin, IL
Nearby Apartments
Within 50 Miles of Seasons at Elgin
-
Seasons at Hoffman Estates
1800 Autumn Dr
Hoffman Estates, IL 60169
$1,965 - $4,705
1-3 Br 11.5 mi
-
Seasons at North Aurora
1780 W Orchard Rd
North Aurora, IL 60542
$1,855 - $4,115
1-3 Br 12.5 mi
-
Seasons at Plainfield
13915 S Autumn Way
Plainfield, IL 60544
$1,895 - $4,185
1-3 Br 26.3 mi
-
Seasons at River View
10906 Seasons Pl
Pleasant Prairie, WI 53158
$1,625 - $6,545
1-3 Br 44.4 mi
-
Riverwood Apartments
10916 75th St
Kenosha, WI 53142
$1,530 - $4,245
1-2 Br 44.6 mi
-
Seasons at Mount Pleasant
4301 Yates Dr
Mount Pleasant, WI 53403
$1,575 - $5,080
1-3 Br 53.4 mi
Seasons at Elgin has units with in‑unit washers and dryers, making laundry day simple for residents.
Utilities are not included in rent. Residents should plan to set up and pay for all services separately.
Parking is available at Seasons at Elgin. Fees may apply depending on the type of parking offered. Contact this property for details.
Seasons at Elgin has studios to three-bedrooms with rent ranges from $1,790/mo. to $3,195/mo.
Yes, Seasons at Elgin welcomes pets. Breed restrictions, weight limits, and additional fees may apply. View this property's pet policy.
A good rule of thumb is to spend no more than 30% of your gross income on rent. Based on the lowest available rent of $1,790 for a studio, you would need to earn about $71,600 per year to qualify. Want to double-check your budget? Calculate how much rent you can afford with our Rent Affordability Calculator.
Seasons at Elgin is offering 1 mes gratis for eligible applicants, with rental rates starting at $1,790.
Yes! Seasons at Elgin offers 20 Matterport 3D Tours. Explore different floor plans and see unit level details, all without leaving home.
What Are Walk Score®, Transit Score®, and Bike Score® Ratings?
Walk Score® measures the walkability of any address. Transit Score® measures access to public transit. Bike Score® measures the bikeability of any address.
What is a Sound Score Rating?
A Sound Score Rating aggregates noise caused by vehicle traffic, airplane traffic and local sources
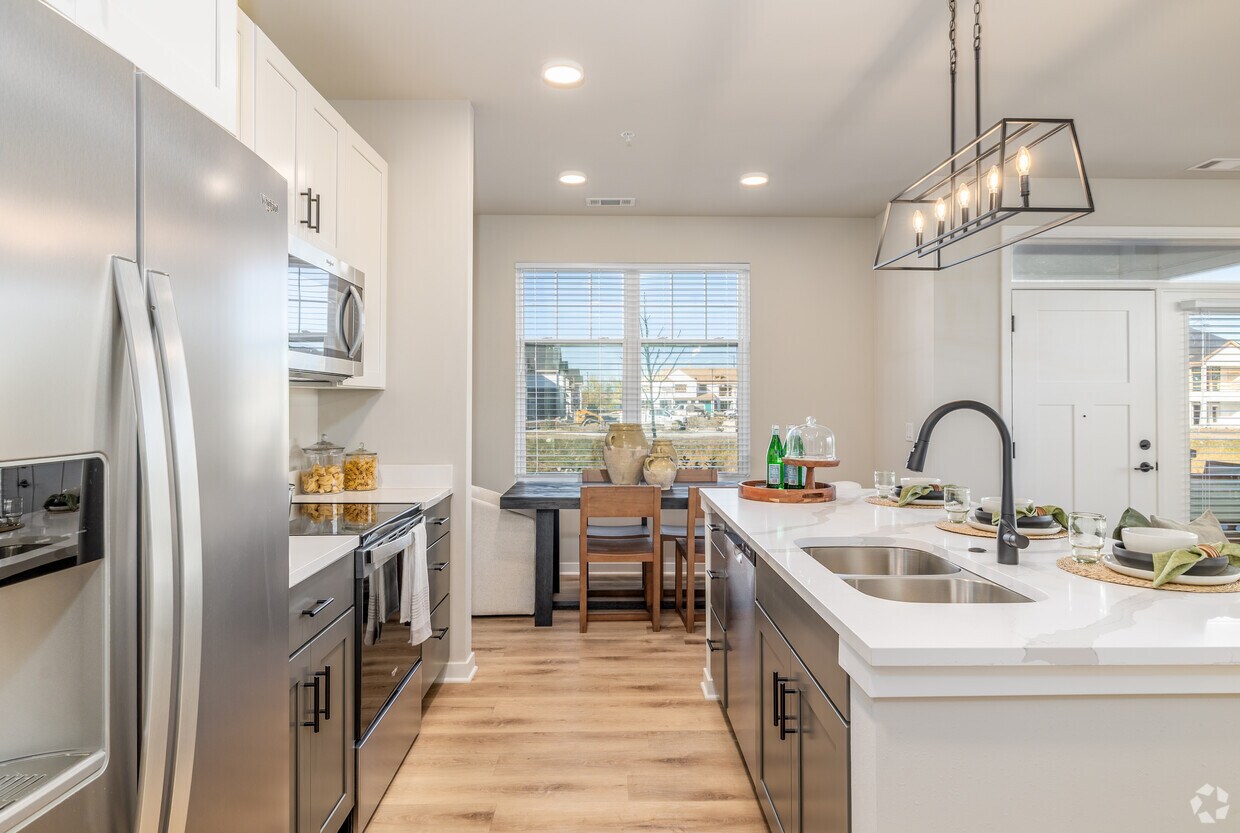
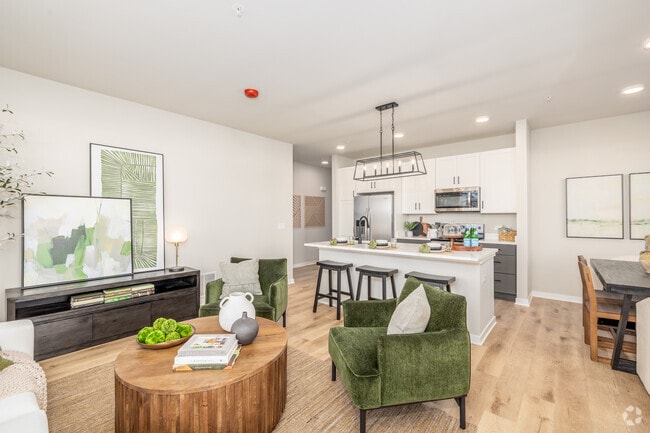
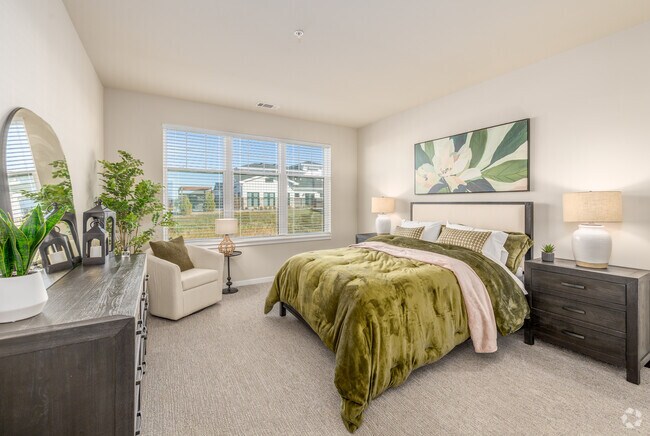

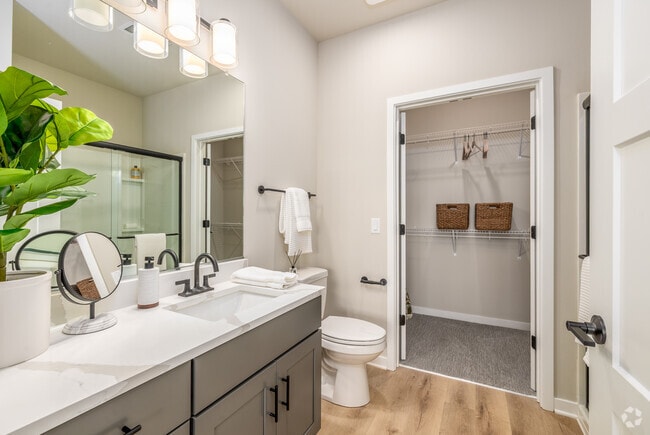
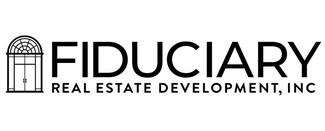



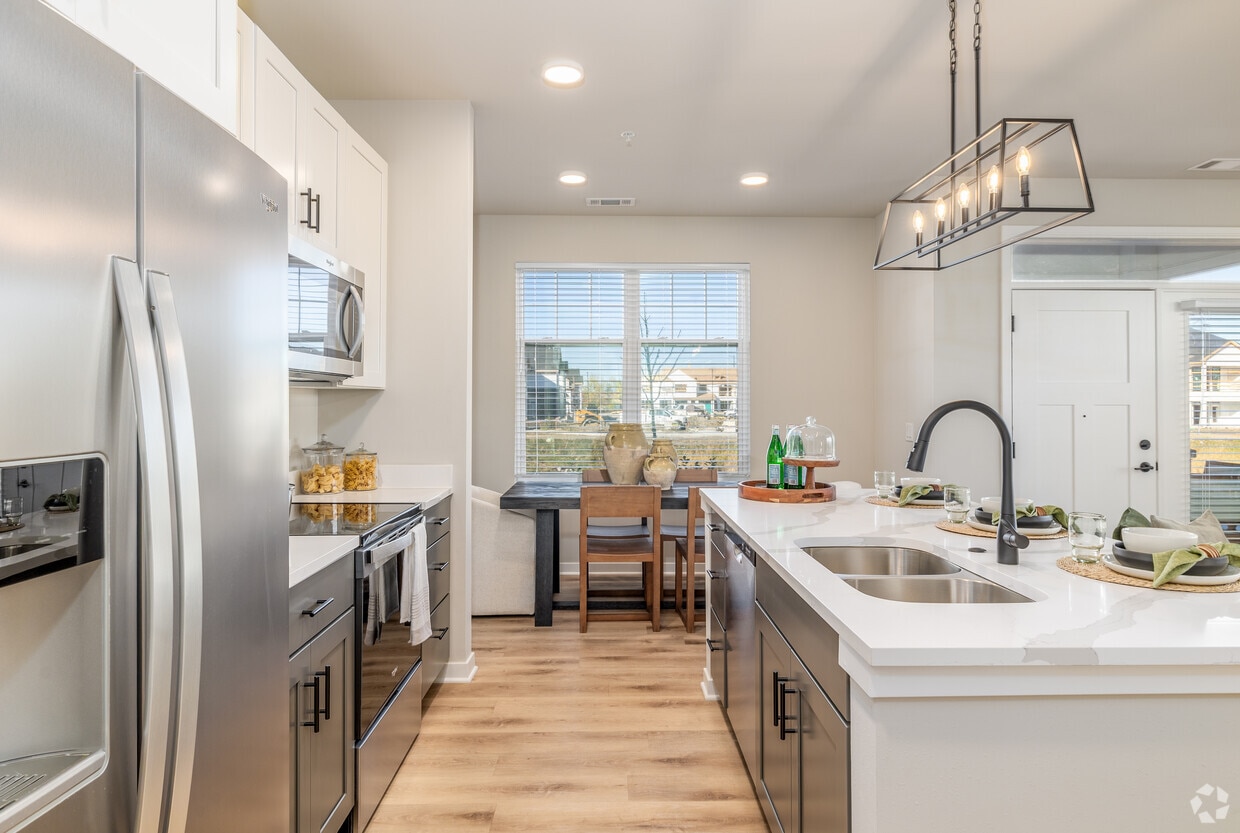
Property Manager Responded