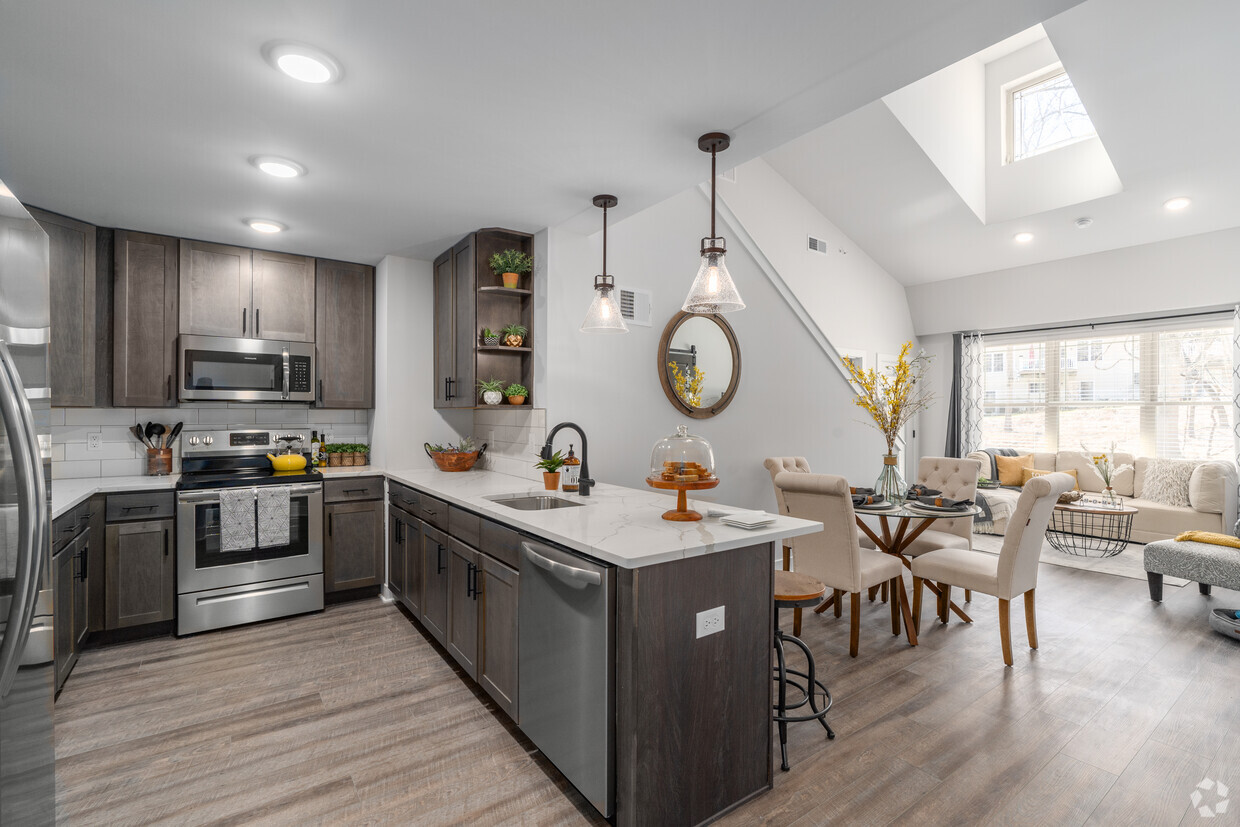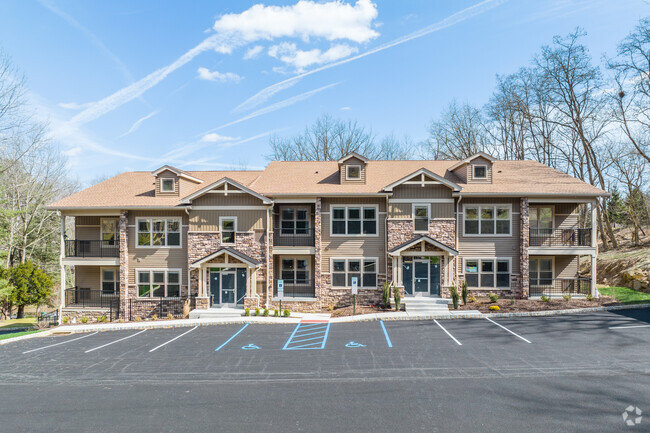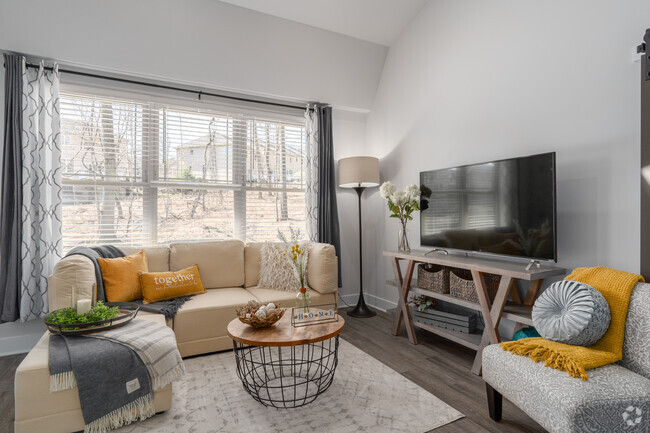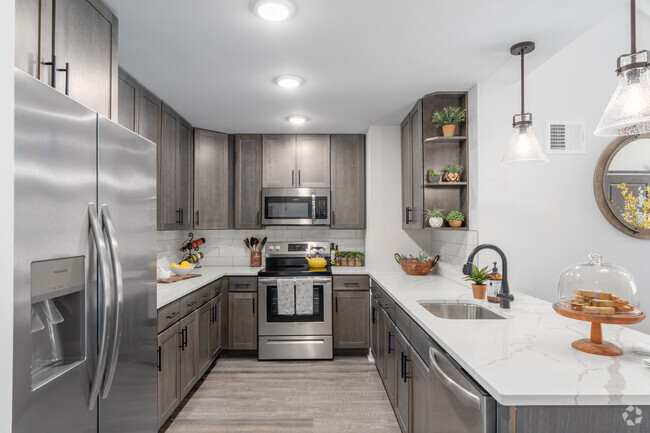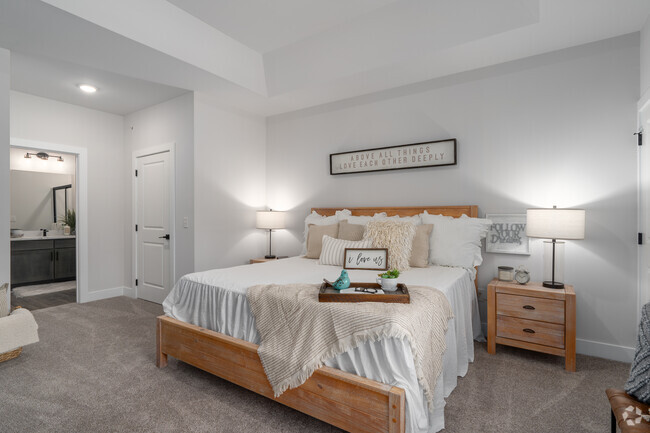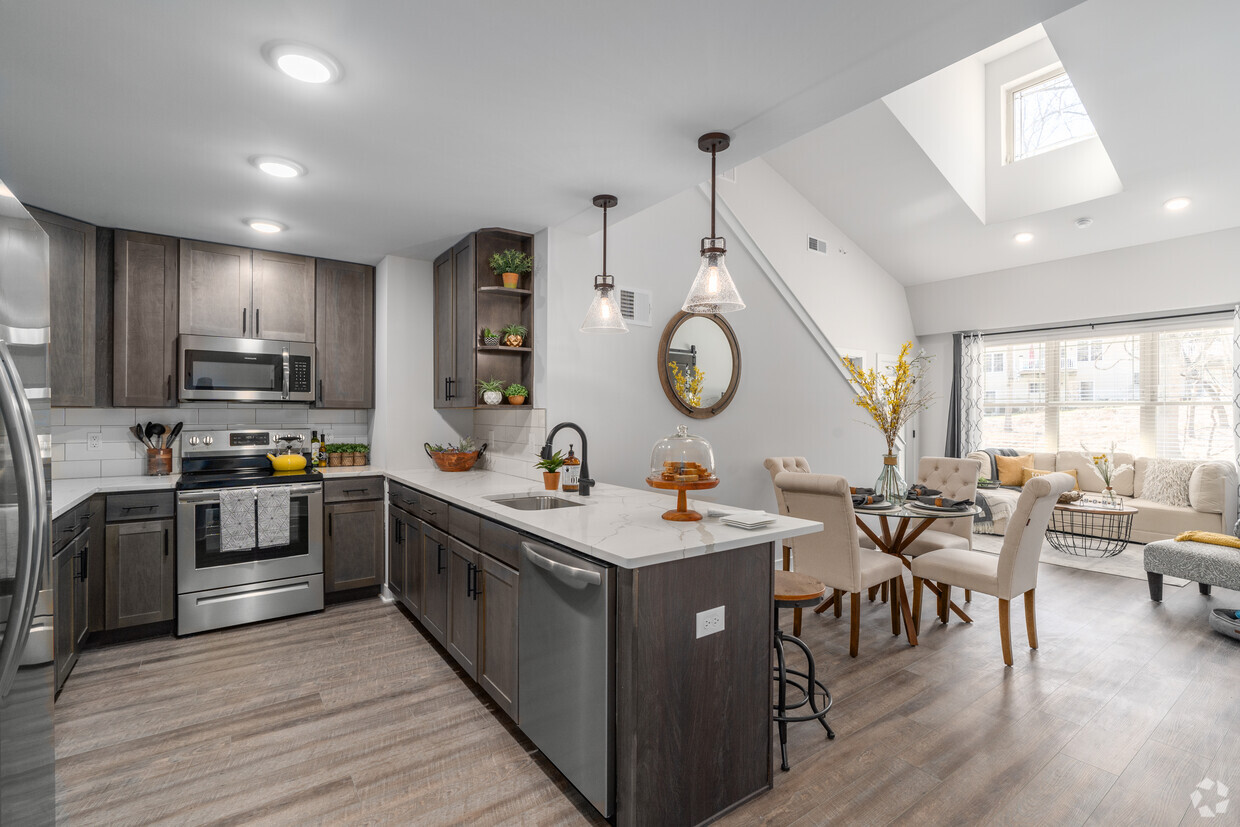Saucon Square
912 Fire Ln,
Bethlehem,
PA
18015
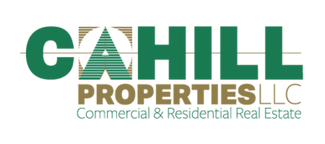
-
Monthly Rent
$1,950 - $2,550
-
Bedrooms
1 - 2 bd
-
Bathrooms
1 - 2 ba
-
Square Feet
820 - 1,245 sq ft

Saucon Square is a newly constructed luxury 33 unit multifamily development located in the City of Bethlehem. This picturesque site is less than one mile from I-78, walking distance to Hellertown Park, Ride bus terminal with transportation to NYC, and the 250 acre Saucon Park, of which, includes picnic areas, swimming pool, pavilions, and ball parks. It is also near historic downtown Bethlehem (shopping, dining, Wind Creek Casino, Musikfest, etc.). The buildings will be intelligently designed with innovative options, luxurious finishes, with "Aspen" architecture making this "Boutique" community the most exclusive rental community in the Lehigh Valley!
Highlights
- Loft Layout
- Den
- Walk-In Closets
- Office
- Controlled Access
- Island Kitchen
- Balcony
- Views
- Hardwood Floors
Pricing & Floor Plans
-
Unit A15price $2,175square feet 1,110availibility Now
-
Unit A15price $2,175square feet 1,110availibility Now
Fees and Policies
The fees below are based on community-supplied data and may exclude additional fees and utilities.
-
One-Time Basics
-
Due at Application
-
Application Fee Per ApplicantCharged per applicant.$50
-
-
Due at Application
-
Dogs
-
One-Time Pet FeeMax of 1. Charged per pet.$500
-
Monthly Pet FeeMax of 1. Charged per pet.$50 / mo
Pet interviewCommentsBreed RestrictionsRead More Read Less -
-
Cats
-
One-Time Pet FeeMax of 2. Charged per pet.$500
-
Monthly Pet FeeMax of 2. Charged per pet.$50 / mo
-
Property Fee Disclaimer: Based on community-supplied data and independent market research. Subject to change without notice. May exclude fees for mandatory or optional services and usage-based utilities.
Details
Lease Options
-
12 - 24 Month Leases
Property Information
-
Built in 2022
-
33 units/2 stories
About Saucon Square
Saucon Square is a newly constructed luxury 33 unit multifamily development located in the City of Bethlehem. This picturesque site is less than one mile from I-78, walking distance to Hellertown Park, Ride bus terminal with transportation to NYC, and the 250 acre Saucon Park, of which, includes picnic areas, swimming pool, pavilions, and ball parks. It is also near historic downtown Bethlehem (shopping, dining, Wind Creek Casino, Musikfest, etc.). The buildings will be intelligently designed with innovative options, luxurious finishes, with "Aspen" architecture making this "Boutique" community the most exclusive rental community in the Lehigh Valley!
Saucon Square is an apartment community located in Northampton County and the 18015 ZIP Code. This area is served by the Bethlehem Area attendance zone.
Unique Features
- Garage Parking
- Garage Parking Available
Contact
Community Amenities
- Controlled Access
- 24 Hour Access
- Walk-Up
Apartment Features
Washer/Dryer
Air Conditioning
Dishwasher
Loft Layout
High Speed Internet Access
Hardwood Floors
Walk-In Closets
Island Kitchen
Indoor Features
- High Speed Internet Access
- Wi-Fi
- Washer/Dryer
- Air Conditioning
- Heating
- Smoke Free
- Cable Ready
- Satellite TV
- Security System
- Double Vanities
- Tub/Shower
- Sprinkler System
Kitchen Features & Appliances
- Dishwasher
- Granite Countertops
- Stainless Steel Appliances
- Pantry
- Island Kitchen
- Kitchen
- Microwave
- Oven
- Range
- Refrigerator
- Freezer
Model Details
- Hardwood Floors
- Carpet
- Tile Floors
- Vinyl Flooring
- Office
- Den
- Vaulted Ceiling
- Views
- Walk-In Closets
- Loft Layout
- Balcony
- Patio
- Controlled Access
- 24 Hour Access
- Walk-Up
- Garage Parking
- Garage Parking Available
- High Speed Internet Access
- Wi-Fi
- Washer/Dryer
- Air Conditioning
- Heating
- Smoke Free
- Cable Ready
- Satellite TV
- Security System
- Double Vanities
- Tub/Shower
- Sprinkler System
- Dishwasher
- Granite Countertops
- Stainless Steel Appliances
- Pantry
- Island Kitchen
- Kitchen
- Microwave
- Oven
- Range
- Refrigerator
- Freezer
- Hardwood Floors
- Carpet
- Tile Floors
- Vinyl Flooring
- Office
- Den
- Vaulted Ceiling
- Views
- Walk-In Closets
- Loft Layout
- Balcony
- Patio
| Monday | By Appointment |
|---|---|
| Tuesday | By Appointment |
| Wednesday | By Appointment |
| Thursday | By Appointment |
| Friday | By Appointment |
| Saturday | By Appointment |
| Sunday | By Appointment |
Welcome to Bethlehem, Pennsylvania, known as "Christmas City USA." This historic community combines preserved colonial architecture with contemporary living options. The city's downtown showcases 18th-century Moravian buildings alongside newer residential developments and retail districts. One-bedroom apartments currently average $1,634 monthly, with a 3.9% year-over-year increase. Housing options range from historic row houses in the Central Historic District to apartments near Lehigh University's South Mountain campus. Notable areas include the SouthSide district with its thriving arts scene, the historic North Side, and the West Side in Lehigh County.
Bethlehem's heritage as a colonial Moravian settlement and former steel-manufacturing center shapes its present-day character. The SteelStacks arts campus, constructed on the former Bethlehem Steel site, hosts community events throughout the year, including Musikfest.
Learn more about living in Bethlehem| Colleges & Universities | Distance | ||
|---|---|---|---|
| Colleges & Universities | Distance | ||
| Drive: | 6 min | 1.8 mi | |
| Drive: | 7 min | 2.8 mi | |
| Drive: | 8 min | 3.3 mi | |
| Drive: | 10 min | 4.2 mi |
 The GreatSchools Rating helps parents compare schools within a state based on a variety of school quality indicators and provides a helpful picture of how effectively each school serves all of its students. Ratings are on a scale of 1 (below average) to 10 (above average) and can include test scores, college readiness, academic progress, advanced courses, equity, discipline and attendance data. We also advise parents to visit schools, consider other information on school performance and programs, and consider family needs as part of the school selection process.
The GreatSchools Rating helps parents compare schools within a state based on a variety of school quality indicators and provides a helpful picture of how effectively each school serves all of its students. Ratings are on a scale of 1 (below average) to 10 (above average) and can include test scores, college readiness, academic progress, advanced courses, equity, discipline and attendance data. We also advise parents to visit schools, consider other information on school performance and programs, and consider family needs as part of the school selection process.
View GreatSchools Rating Methodology
Data provided by GreatSchools.org © 2026. All rights reserved.
Property Ratings at Saucon Square
Saucon Square is truly a luxury apartment. We moved in to brand new appliances, spacious rooms, and beautiful natural surroundings. Management maintained the property well, with regular garbage pick up, snow removal, and mowing. If there was ever an issue with our apartment, management was quick to respond and remediate the issue. We felt comfortable leaving our packages in the mailroom when away for extended periods of time. We would never rent anywhere else!
I was very happy living in this apartment in the past year. The apartments are brand new with nice appliances, great floor plan design (huge window with great lighting, spacious bathroom/ closets, full countertops and cabinets in kitchen, the loft floor plan not only gives a huge loft extra space and also allows huge overhead space in the entire living room). The public space is well maintained and cleaned regularly (it always looks clean and smell nice which is awesome), all maintenance requests are fulfilled quickly. I am very surprised how quite the nights are here (many neighbors have cats and dogs, but I never hear any noise inside my apartment, I think the home definitely has nice sound proof materials, also credit to my neighbors who train their pets well ). My apartment also comes with a garage, it is sth absolutely worth having (never worry about snow, cars don’t get covered by pollen ..) would definitely recommend this!
Saucon Square Photos
-
Saucon Square
-
-
Sycamore 2Br, 2Ba Loft - 1320SF Living Room
-
Sycamore 2Br, 2Ba Loft - 1320SF Kitchen
-
Sycamore 2Br, 2Ba Loft - 1320SF Bedroom
-
Sycamore 2Br, 2Ba Loft - 1320SF
-
Sycamore 2Br, 2Ba Loft - 1320SF Bath
-
-
Models
-
Birch
-
Oak
-
Maple
-
Hickory
-
Sycamore
Saucon Square has units with in‑unit washers and dryers, making laundry day simple for residents.
Utilities are not included in rent. Residents should plan to set up and pay for all services separately.
Parking is available at Saucon Square. Fees may apply depending on the type of parking offered. Contact this property for details.
Saucon Square has one to two-bedrooms with rent ranges from $1,950/mo. to $2,550/mo.
Yes, Saucon Square welcomes pets. Breed restrictions, weight limits, and additional fees may apply. View this property's pet policy.
A good rule of thumb is to spend no more than 30% of your gross income on rent. Based on the lowest available rent of $1,950 for a one-bedroom, you would need to earn about $70,000 per year to qualify. Want to double-check your budget? Try our Rent Affordability Calculator to see how much rent fits your income and lifestyle.
Saucon Square is offering Specials for eligible applicants, with rental rates starting at $1,950.
While Saucon Square does not offer Matterport 3D tours, renters can request a tour directly through our online platform.
What Are Walk Score®, Transit Score®, and Bike Score® Ratings?
Walk Score® measures the walkability of any address. Transit Score® measures access to public transit. Bike Score® measures the bikeability of any address.
What is a Sound Score Rating?
A Sound Score Rating aggregates noise caused by vehicle traffic, airplane traffic and local sources
