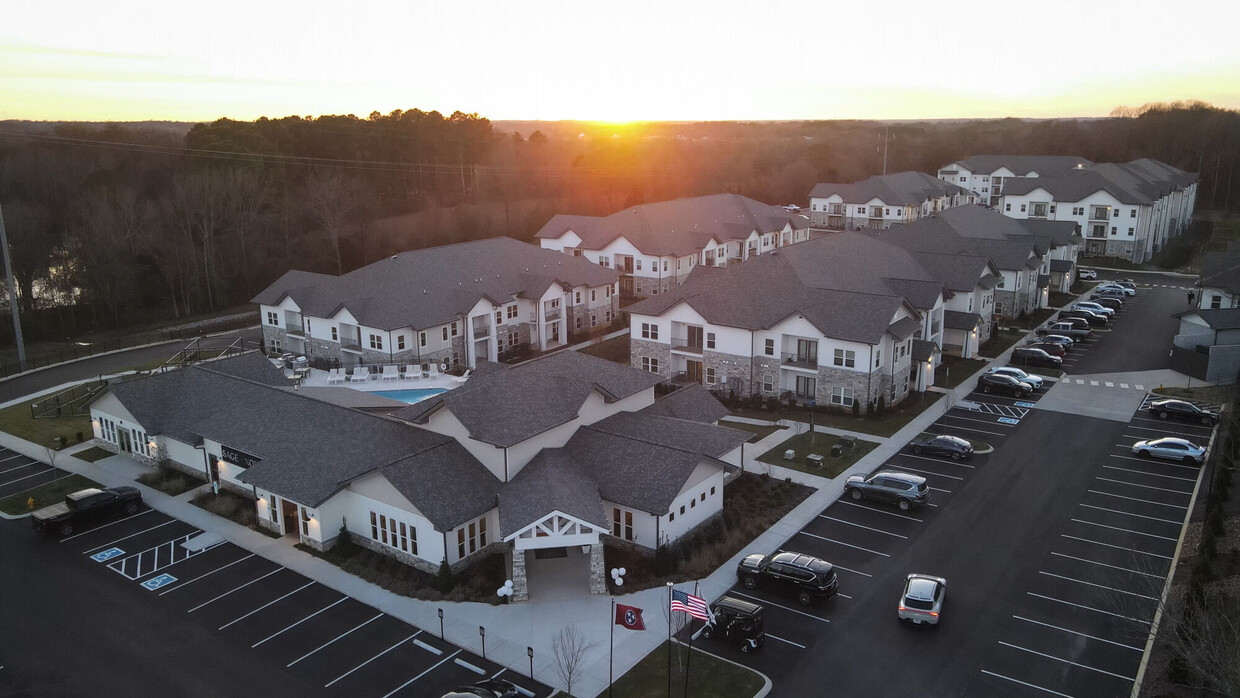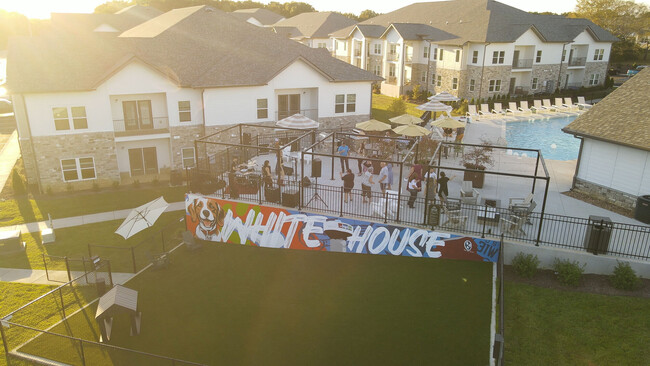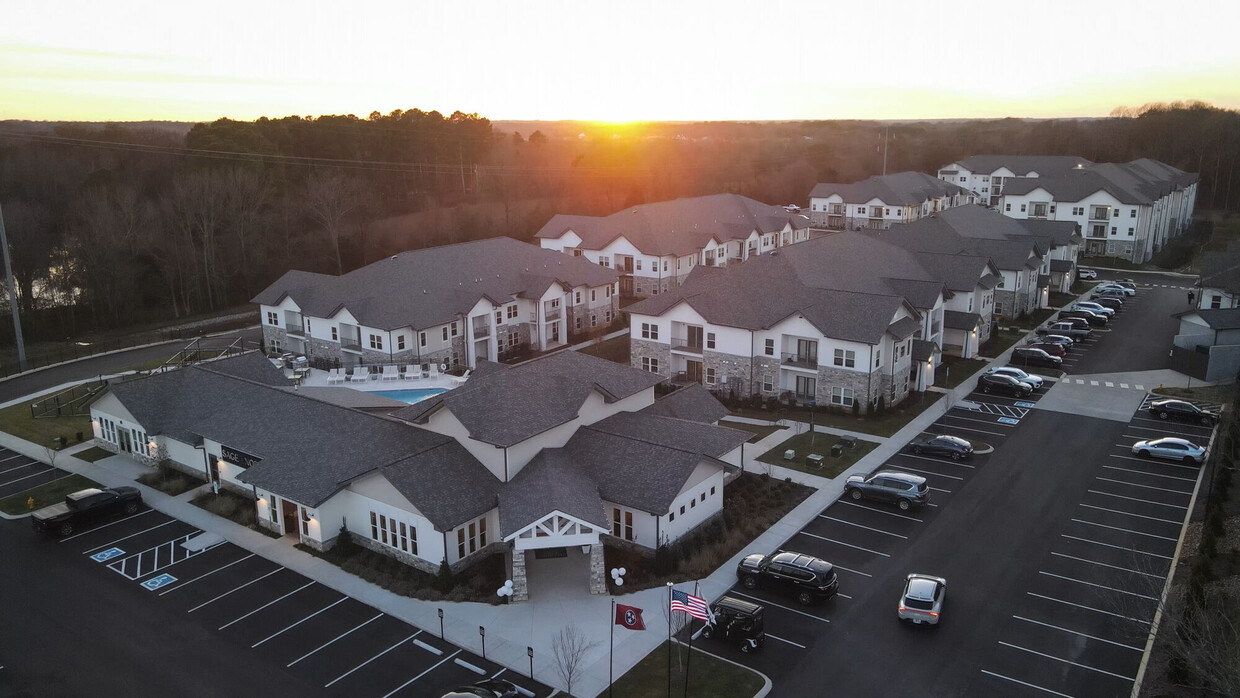-
Total Monthly Price
$1,359 - $2,030
-
Bedrooms
1 - 2 bd
-
Bathrooms
1 - 2 ba
-
Square Feet
614 - 1,190 sq ft
Highlights
- Cabana
- Pet Washing Station
- High Ceilings
- Pool
- Walk-In Closets
- Spa
- Pet Play Area
- Controlled Access
- Island Kitchen
Pricing & Floor Plans
-
Unit 08303price $1,359square feet 614availibility Now
-
Unit 09107price $1,439square feet 614availibility Now
-
Unit 08103price $1,439square feet 614availibility Now
-
Unit 10305price $1,419square feet 636availibility Now
-
Unit 09105price $1,479square feet 636availibility Now
-
Unit 06205price $1,519square feet 636availibility Now
-
Unit 01208price $1,579square feet 839availibility Now
-
Unit 07204price $1,610square feet 839availibility Now
-
Unit 10108price $1,599square feet 839availibility Now
-
Unit 02104price $1,599square feet 839availibility Now
-
Unit 10301price $1,729square feet 1,190availibility Now
-
Unit 02109price $1,780square feet 1,190availibility Now
-
Unit 09209price $1,959square feet 1,190availibility Now
-
Unit 05204price $1,739square feet 1,073availibility Now
-
Unit 04203price $1,835square feet 1,073availibility Now
-
Unit 07106price $1,835square feet 1,073availibility Feb 21
-
Unit 05201price $1,849square feet 1,167availibility Now
-
Unit 07102price $1,849square feet 1,162availibility Now
-
Unit 09302price $1,869square feet 1,162availibility Now
-
Unit 08302price $1,869square feet 1,162availibility Now
-
Unit 03106price $1,925square feet 1,175availibility Now
-
Unit 07109price $1,979square feet 1,190availibility Now
-
Unit 08303price $1,359square feet 614availibility Now
-
Unit 09107price $1,439square feet 614availibility Now
-
Unit 08103price $1,439square feet 614availibility Now
-
Unit 10305price $1,419square feet 636availibility Now
-
Unit 09105price $1,479square feet 636availibility Now
-
Unit 06205price $1,519square feet 636availibility Now
-
Unit 01208price $1,579square feet 839availibility Now
-
Unit 07204price $1,610square feet 839availibility Now
-
Unit 10108price $1,599square feet 839availibility Now
-
Unit 02104price $1,599square feet 839availibility Now
-
Unit 10301price $1,729square feet 1,190availibility Now
-
Unit 02109price $1,780square feet 1,190availibility Now
-
Unit 09209price $1,959square feet 1,190availibility Now
-
Unit 05204price $1,739square feet 1,073availibility Now
-
Unit 04203price $1,835square feet 1,073availibility Now
-
Unit 07106price $1,835square feet 1,073availibility Feb 21
-
Unit 05201price $1,849square feet 1,167availibility Now
-
Unit 07102price $1,849square feet 1,162availibility Now
-
Unit 09302price $1,869square feet 1,162availibility Now
-
Unit 08302price $1,869square feet 1,162availibility Now
-
Unit 03106price $1,925square feet 1,175availibility Now
-
Unit 07109price $1,979square feet 1,190availibility Now
Fees and Policies
The fees listed below are community-provided and may exclude utilities or add-ons. All payments are made directly to the property and are non-refundable unless otherwise specified. Use the Cost Calculator to determine costs based on your needs.
-
Utilities & Essentials
-
Community Amenity FeeAmount for community amenity use and services. Charged per unit.$80 / mo
-
Renters Liability Insurance - Third PartyAmount for renters liability insurance obtained through resident's provider of choice. Charged per leaseholder. Payable to 3rd PartyVaries / mo
-
-
One-Time Basics
-
Due at Application
-
Administrative FeeAmount to facilitate move-in process for a resident. Charged per unit.$150
-
Application FeeAmount to process application, initiate screening, and take a rental home off the market. Charged per applicant.$50
-
-
Due at Move-In
-
Security Deposit (Refundable)Amount intended to be held through residency that may be applied toward amounts owed at move-out. Refunds processed per application and lease terms. Charged per unit.$300
-
-
Due at Application
-
Dogs
Max of 2Restrictions:Two pets per apartment home are welcome. There is a non-refundable $400 pet fee for the 1st pet and $300 for the second pet. Pet rent is $20 per month. Aggressive breeds are prohibited. Please call for a complete pet policy.Read More Read Less
-
Cats
Max of 2Restrictions:
-
Pet Fees
-
Pet Deposit (Refundable)Max of 1. Amount for pet living in rental home. May be assessed per pet or per rental home, based on lease requirements. Refunds processed per lease terms. Charged per pet.$400
-
Pet RentMax of 1. Monthly amount for authorized pet. Charged per pet.$20 / mo
-
-
Surface Lot
-
Renters Liability Only - Non-ComplianceAmount for not maintaining required Renters Liability Policy. Charged per unit.$15 / occurrence
-
Returned Payment Fee (NSF)Amount for returned payment. Charged per unit.$30 / occurrence
-
Late FeeAmount for paying after rent due date; per terms of lease. Charged per unit.10% of base rent / occurrence
Property Fee Disclaimer: Total Monthly Leasing Price includes base rent, all monthly mandatory and any user-selected optional fees. Excludes variable, usage-based, and required charges due at or prior to move-in or at move-out. Security Deposit may change based on screening results, but total will not exceed legal maximums. Some items may be taxed under applicable law. Some fees may not apply to rental homes subject to an affordable program. All fees are subject to application and/or lease terms. Prices and availability subject to change. Resident is responsible for damages beyond ordinary wear and tear. Resident may need to maintain insurance and to activate and maintain utility services, including but not limited to electricity, water, gas, and internet, per the lease. Additional fees may apply as detailed in the application and/or lease agreement, which can be requested prior to applying. Pets: Pet breed and other pet restrictions apply. Rentable Items: All Parking, storage, and other rentable items are subject to availability. Final pricing and availability will be determined during lease agreement. See Leasing Agent for details.
Details
Lease Options
-
12 - 15 Month Leases
Property Information
-
Built in 2023
-
212 units/3 stories
Matterport 3D Tours
Select a unit to view pricing & availability
About Sage North
Say hello to Sage North at White House, a brand-new neighborhood in the friendly town of Whitehouse, Tennessee. Built with comfort and ease, our homes offer a relaxed, upscale lifestyle for people from Robertson and Sumner Counties who want to enjoy life without the hassle.
Sage North is an apartment community located in Robertson County and the 37188 ZIP Code. This area is served by the Robertson County attendance zone.
Unique Features
- Coffee Bar
- Resort-Style Pool with Cabanas
- Top Floor
- Controlled Access Monitoring*
- Courtyard View
- Designer Pendant Lighting
- Pet Spa
- Yoga Studio
- Access Controlled Buildings
- Covered Outdoor Seating Area
- Oversized Balcony
- Pool View
- Undermount Sinks
- 42 Inch Cabinets
- 42" Cabinets
- Corner Unit
- Designer Lighting
- Stainless Steel Appliances
- Tiled Backsplash
- Hammock Station
- Oversized Closet
- First Floor
- Oversized Balconies & Patios
- Oversized Closets
- Tile Backsplash
Community Amenities
Pool
Fitness Center
Clubhouse
Controlled Access
- Wi-Fi
- Controlled Access
- Maintenance on site
- Property Manager on Site
- Trash Pickup - Door to Door
- Online Services
- Pet Play Area
- Pet Washing Station
- Clubhouse
- Breakfast/Coffee Concierge
- Fitness Center
- Spa
- Pool
- Sundeck
- Cabana
- Courtyard
- Grill
- Dog Park
Apartment Features
Washer/Dryer
Air Conditioning
Dishwasher
High Speed Internet Access
Walk-In Closets
Island Kitchen
Granite Countertops
Microwave
Indoor Features
- High Speed Internet Access
- Wi-Fi
- Washer/Dryer
- Air Conditioning
- Heating
- Ceiling Fans
- Smoke Free
- Cable Ready
- Tub/Shower
Kitchen Features & Appliances
- Dishwasher
- Disposal
- Ice Maker
- Granite Countertops
- Stainless Steel Appliances
- Island Kitchen
- Kitchen
- Microwave
- Oven
- Range
- Refrigerator
- Freezer
Model Details
- Carpet
- Vinyl Flooring
- High Ceilings
- Recreation Room
- Walk-In Closets
- Window Coverings
- Balcony
- Patio
A getaway from the hustle and bustle of big-city living, White House is a peaceful suburbia that’s mostly made up of residential streets. Supermarkets, city parks, and charming neighborhoods with cozy homes and modern apartment communities await you in White House. The friendly, small town atmosphere here will make you feel like a part of the community in no time at all. A family-friendly city, White House is known for its great public schools like White House Heritage High.
State Route 76 and US-31W are great for commuters traveling closer to the city for work or play. Along these major routes, residents have access to a great variety of restaurants, both local and chain. If you are planning to travel into Downtown Nashville for a night on the town or simply a day at work, White House is just 27 miles north of the heart of Music City.
Learn more about living in White House- Wi-Fi
- Controlled Access
- Maintenance on site
- Property Manager on Site
- Trash Pickup - Door to Door
- Online Services
- Pet Play Area
- Pet Washing Station
- Clubhouse
- Breakfast/Coffee Concierge
- Sundeck
- Cabana
- Courtyard
- Grill
- Dog Park
- Fitness Center
- Spa
- Pool
- Coffee Bar
- Resort-Style Pool with Cabanas
- Top Floor
- Controlled Access Monitoring*
- Courtyard View
- Designer Pendant Lighting
- Pet Spa
- Yoga Studio
- Access Controlled Buildings
- Covered Outdoor Seating Area
- Oversized Balcony
- Pool View
- Undermount Sinks
- 42 Inch Cabinets
- 42" Cabinets
- Corner Unit
- Designer Lighting
- Stainless Steel Appliances
- Tiled Backsplash
- Hammock Station
- Oversized Closet
- First Floor
- Oversized Balconies & Patios
- Oversized Closets
- Tile Backsplash
- High Speed Internet Access
- Wi-Fi
- Washer/Dryer
- Air Conditioning
- Heating
- Ceiling Fans
- Smoke Free
- Cable Ready
- Tub/Shower
- Dishwasher
- Disposal
- Ice Maker
- Granite Countertops
- Stainless Steel Appliances
- Island Kitchen
- Kitchen
- Microwave
- Oven
- Range
- Refrigerator
- Freezer
- Carpet
- Vinyl Flooring
- High Ceilings
- Recreation Room
- Walk-In Closets
- Window Coverings
- Balcony
- Patio
| Monday | 8:30am - 5:30pm |
|---|---|
| Tuesday | 8:30am - 5:30pm |
| Wednesday | 8:30am - 5:30pm |
| Thursday | 8:30am - 5:30pm |
| Friday | 8:30am - 5:30pm |
| Saturday | 10am - 4pm |
| Sunday | Closed |
| Colleges & Universities | Distance | ||
|---|---|---|---|
| Colleges & Universities | Distance | ||
| Drive: | 32 min | 19.4 mi | |
| Drive: | 34 min | 26.4 mi | |
| Drive: | 34 min | 26.6 mi | |
| Drive: | 34 min | 27.1 mi |
 The GreatSchools Rating helps parents compare schools within a state based on a variety of school quality indicators and provides a helpful picture of how effectively each school serves all of its students. Ratings are on a scale of 1 (below average) to 10 (above average) and can include test scores, college readiness, academic progress, advanced courses, equity, discipline and attendance data. We also advise parents to visit schools, consider other information on school performance and programs, and consider family needs as part of the school selection process.
The GreatSchools Rating helps parents compare schools within a state based on a variety of school quality indicators and provides a helpful picture of how effectively each school serves all of its students. Ratings are on a scale of 1 (below average) to 10 (above average) and can include test scores, college readiness, academic progress, advanced courses, equity, discipline and attendance data. We also advise parents to visit schools, consider other information on school performance and programs, and consider family needs as part of the school selection process.
View GreatSchools Rating Methodology
Data provided by GreatSchools.org © 2026. All rights reserved.
Sage North Photos
-
-
Resident Testimonial: From Oregon to Tennessee
-
1BR-1BA-839SF-Trail-A4
-
-
-
-
-
-
Models
-
1 Bedroom
-
1 Bedroom
-
1 Bedroom
-
2 Bedrooms
-
2 Bedrooms
-
2 Bedrooms
Nearby Apartments
Within 50 Miles of Sage North
-
Station A
1401 Gallatin Pike N
Madison, TN 37115
$1,665 - $2,555 Total Monthly Price
1-3 Br 12.3 mi
-
Birchway Rivergate
110 One Mile Pky
Madison, TN 37115
$1,489 - $1,936 Total Monthly Price
1-3 Br 12.4 mi
-
Albion in the Gulch
645 Division St
Nashville, TN 37203
$2,127 - $7,897 Total Monthly Price
1-3 Br 22.1 mi
-
Elliston 23
2312 Elliston Pl
Nashville, TN 37203
$1,729 - $3,744 Total Monthly Price
1-2 Br 22.5 mi
-
The Stockwell Apartments
1 Hickory Club Dr
Antioch, TN 37013
$970 - $1,684 Total Monthly Price
1-2 Br 28.0 mi
-
The Ravelle at Ridgeview
1445 Eagle View Blvd
Antioch, TN 37013
$1,423 - $2,803 Total Monthly Price
1-3 Br 28.2 mi
Sage North has units with in‑unit washers and dryers, making laundry day simple for residents.
Utilities are not included in rent. Residents should plan to set up and pay for all services separately.
Parking is available at Sage North. Contact this property for details.
Sage North has one to two-bedrooms with rent ranges from $1,359/mo. to $2,030/mo.
Yes, Sage North welcomes pets. Breed restrictions, weight limits, and additional fees may apply. View this property's pet policy.
A good rule of thumb is to spend no more than 30% of your gross income on rent. Based on the lowest available rent of $1,359 for a one-bedroom, you would need to earn about $54,360 per year to qualify. Want to double-check your budget? Calculate how much rent you can afford with our Rent Affordability Calculator.
Sage North is offering 2 Months Free for eligible applicants, with rental rates starting at $1,359.
Yes! Sage North offers 6 Matterport 3D Tours. Explore different floor plans and see unit level details, all without leaving home.
What Are Walk Score®, Transit Score®, and Bike Score® Ratings?
Walk Score® measures the walkability of any address. Transit Score® measures access to public transit. Bike Score® measures the bikeability of any address.
What is a Sound Score Rating?
A Sound Score Rating aggregates noise caused by vehicle traffic, airplane traffic and local sources








