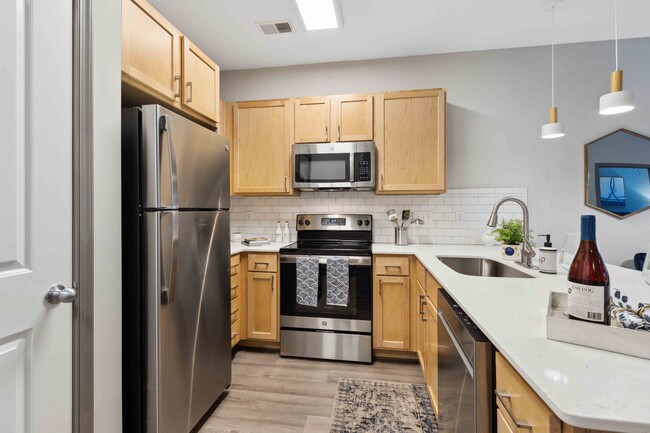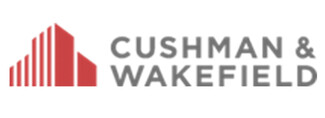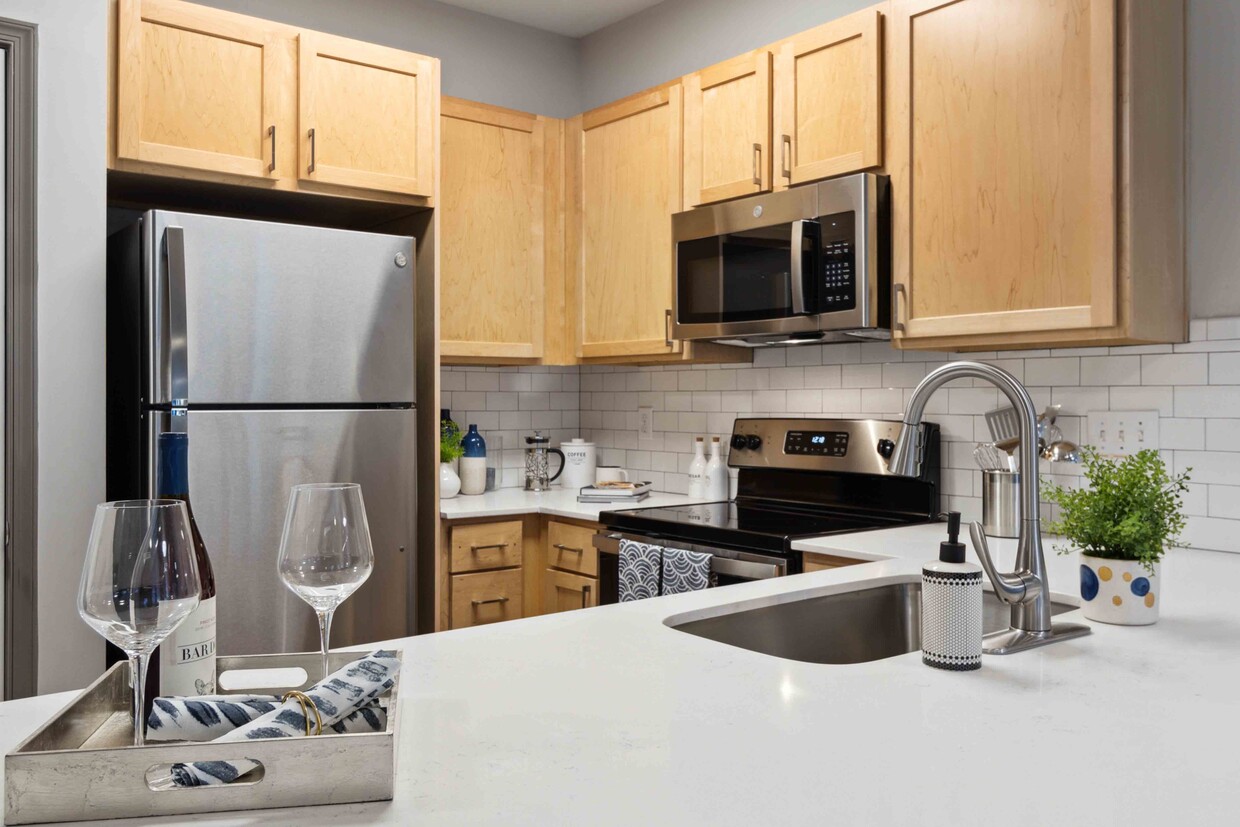Sage at 1240
1240-1250 N Winnowing Way,
Mount Pleasant,
SC
29466
-
Monthly Rent
$1,495 - $6,372
-
Bedrooms
Studio - 3 bd
-
Bathrooms
1 - 2 ba
-
Square Feet
634 - 1,389 sq ft
Highlights
- Pet Washing Station
- Pool
- Walk-In Closets
- Deck
- Planned Social Activities
- Pet Play Area
- Controlled Access
- Fireplace
- Sundeck
Pricing & Floor Plans
-
Unit 42-305price $1,505square feet 634availibility Now
-
Unit 40-205price $1,552square feet 634availibility Now
-
Unit 50-205price $1,594square feet 634availibility Now
-
Unit 52-310price $1,735square feet 750availibility Now
-
Unit 42-410price $1,830square feet 750availibility Now
-
Unit 52-206price $1,720square feet 750availibility Feb 15
-
Unit 40-215price $1,930square feet 1,020availibility Now
-
Unit 50-215price $1,977square feet 1,020availibility Now
-
Unit 50-108price $2,024square feet 1,020availibility Now
-
Unit 40-211price $2,138square feet 1,389availibility Now
-
Unit 50-316price $2,377square feet 1,389availibility Now
-
Unit 52-211price $2,377square feet 1,389availibility Now
-
Unit 42-305price $1,505square feet 634availibility Now
-
Unit 40-205price $1,552square feet 634availibility Now
-
Unit 50-205price $1,594square feet 634availibility Now
-
Unit 52-310price $1,735square feet 750availibility Now
-
Unit 42-410price $1,830square feet 750availibility Now
-
Unit 52-206price $1,720square feet 750availibility Feb 15
-
Unit 40-215price $1,930square feet 1,020availibility Now
-
Unit 50-215price $1,977square feet 1,020availibility Now
-
Unit 50-108price $2,024square feet 1,020availibility Now
-
Unit 40-211price $2,138square feet 1,389availibility Now
-
Unit 50-316price $2,377square feet 1,389availibility Now
-
Unit 52-211price $2,377square feet 1,389availibility Now
Fees and Policies
The fees listed below are community-provided and may exclude utilities or add-ons. All payments are made directly to the property and are non-refundable unless otherwise specified.
-
One-Time Basics
-
Due at Application
-
Application Fee Per ApplicantCharged per applicant.$60
-
-
Due at Move-In
-
Administrative FeeCharged per unit.$150
-
-
Due at Application
-
Dogs
-
Dog FeeCharged per pet.$350
-
Dog RentCharged per pet.$20 / mo
Restrictions:Breed Restrictions ApplyRead More Read LessComments -
-
Cats
-
Cat FeeCharged per pet.$350
-
Cat RentCharged per pet.$20 / mo
Restrictions:Comments -
-
Garage Lot
-
Other
-
Surface Lot
-
Storage Unit
-
Storage DepositCharged per rentable item.$0
-
Storage RentCharged per rentable item.$45 / mo
-
Property Fee Disclaimer: Based on community-supplied data and independent market research. Subject to change without notice. May exclude fees for mandatory or optional services and usage-based utilities.
Details
Utilities Included
-
Trash Removal
Lease Options
-
6 - 14 Month Leases
-
Short term lease
Property Information
-
Built in 2012
-
240 units/4 stories
Matterport 3D Tours
About Sage at 1240
Meeting the needs of households of all sizes, we offer spacious living areas in four-floor plans featuring studio, one, two, and three-bedroom apartments for rent. Youll relish in making culinary masterpieces in your elegantly styled kitchen with all-electric appliances, granite-style countertops, and breakfast bars. Enjoy a cup of coffee while catching up on some reading on your new balcony or patio. You will appreciate the extensive space and modern sleek design in the floor plans to host events at your new home. The Sage at 1240 has thought of everything you would ever need or want for your living style.
Sage at 1240 is an apartment community located in Charleston County and the 29466 ZIP Code. This area is served by the Charleston 01 attendance zone.
Unique Features
- Convenient Car Care Center
- Dedicated Yoga & Wellness Studio
- Designer Custom Cabinetry
- Energy Star Rated Appliances
- Expansive Bark Park for Our Four-legged Friends
- Formal Dining Room Space*
- Functional Floor Plans
- Modern
- Modern Digital Thermostat
- Modern, Functional Floor Plans
- Outdoor Resident Lounge
- Sound Matt II Sound Reduction System
- Courtyard Pool with Oversized Sunning Deck
- Full-Size Refrigerator with Ice Maker*
- Glass-Enclosed Walk-In Showers*
- Hardwood Inspired Floors
- Outdoor Grilling & Picnic Spaces
- Stylish Wood-Style Vinyl Flooring*
- * In Select Apartment Homes
- Bark Park for Off-Leash Play
- Cable-Ready Connections
- Cardio & Strength-Building Wellness Center
- Climate Controlled Storage Available
- Enhanced Sound-Reduction Construction
- Nine Foot Ceilings
- Time-Saving Dishwasher
- Contemporary Window Treatments
- Dual, Stainless Grilling Stations
- Elegant Double Vanities*
- Gated Entry & Controlled Access into all Buildings
- Grilling Stations
- Hardwood Inspired Flooring
- Landscaped Courtyard
- Open-Concept, Modern Floor Plans
- Outdoor Lounge with Cozy Fireside Seating
- Renters Insurance Program Available
- Resident Café with High-Speed Wi-Fi
- Screened-In Patio or Balcony*
- Secure On-Site Storage Solutions
- Valet Trash & Door-to-Door Pickup
- Washers & Dryers Included in all Homes
- Ample Off-Street Parking
- Ceiling Fans with Lighting Kits
- Eco-Friendly Recycling Program
- Elevators in all Buildings
- In-Home Air Conditioning
- Night Patrol
- Res Net Certification for Energy Efficiency
- Soft Plush Carpeting
- Spacious Linen Closet*
- Sparkling Swimming Pool with Oversized Deck
- Walk-In Showers and Dual Vanities in Select Homes
- Washers and Dryers Included
- Garage Rentals with Remote-Entry Available
- In-Home Fire Safety Sprinkler System
- In-Home Washer & Dryer
- Polished Granite-Style Countertops*
- Safety Handrails*
- Short Term Lease Available
- Soaring 9-Foot Ceilings
- Spacious Walk-In Closets
- Auto Detailing Bay
- Bark Park Onsite
- Energy-Efficient Green Building Design
- Garbage Disposal
- Gated Controlled Entry
- Premium Stainless-Steel Appliance Package*
- Subway Tile Kitchen Backsplash*
- Built-In Microwave
- Cozy Outdoor Fireplace Lounge
- Trash Pickup Included
- Verandas with Ceiling Fans (some screened)
- Wheelchair Accessible Homes*
Community Amenities
Pool
Fitness Center
Elevator
Playground
Clubhouse
Controlled Access
Recycling
Business Center
Property Services
- Controlled Access
- Maintenance on site
- Property Manager on Site
- 24 Hour Access
- Trash Pickup - Curbside
- Trash Pickup - Door to Door
- Recycling
- Renters Insurance Program
- Planned Social Activities
- Pet Play Area
- Pet Washing Station
- Car Wash Area
- Key Fob Entry
Shared Community
- Elevator
- Business Center
- Clubhouse
- Lounge
- Storage Space
- Corporate Suites
Fitness & Recreation
- Fitness Center
- Pool
- Playground
Outdoor Features
- Gated
- Sundeck
- Courtyard
- Grill
- Pond
- Dog Park
Apartment Features
Washer/Dryer
Air Conditioning
Dishwasher
High Speed Internet Access
Hardwood Floors
Walk-In Closets
Granite Countertops
Microwave
Indoor Features
- High Speed Internet Access
- Wi-Fi
- Washer/Dryer
- Air Conditioning
- Ceiling Fans
- Cable Ready
- Storage Space
- Double Vanities
- Fireplace
- Handrails
- Sprinkler System
- Wheelchair Accessible (Rooms)
Kitchen Features & Appliances
- Dishwasher
- Disposal
- Ice Maker
- Granite Countertops
- Stainless Steel Appliances
- Pantry
- Eat-in Kitchen
- Kitchen
- Microwave
- Oven
- Refrigerator
Model Details
- Hardwood Floors
- Vinyl Flooring
- Dining Room
- Vaulted Ceiling
- Walk-In Closets
- Linen Closet
- Window Coverings
- Balcony
- Deck
Mount Pleasant, South Carolina sits across the Cooper River from Charleston, offering coastal living with easy city access. This waterfront community features diverse housing options, from properties along Shem Creek to homes in the Old Village district. Current rental trends show one-bedroom apartments averaging $2,084 monthly and two-bedroom units around $2,508.
The town's Shem Creek area draws residents to its waterfront restaurants and outdoor activities, where you can observe local shrimp boats or explore the waterways by paddle board. Patriots Point, featuring the USS Yorktown aircraft carrier museum, stands as a prominent landmark, while the Arthur Ravenel Jr. Bridge provides direct access to downtown Charleston.
Mount Pleasant seamlessly combines historic architecture with contemporary development. The Old Village preserves some of the area's earliest structures, including the Hibben House from 1755.
Learn more about living in Mount Pleasant- Controlled Access
- Maintenance on site
- Property Manager on Site
- 24 Hour Access
- Trash Pickup - Curbside
- Trash Pickup - Door to Door
- Recycling
- Renters Insurance Program
- Planned Social Activities
- Pet Play Area
- Pet Washing Station
- Car Wash Area
- Key Fob Entry
- Elevator
- Business Center
- Clubhouse
- Lounge
- Storage Space
- Corporate Suites
- Gated
- Sundeck
- Courtyard
- Grill
- Pond
- Dog Park
- Fitness Center
- Pool
- Playground
- Convenient Car Care Center
- Dedicated Yoga & Wellness Studio
- Designer Custom Cabinetry
- Energy Star Rated Appliances
- Expansive Bark Park for Our Four-legged Friends
- Formal Dining Room Space*
- Functional Floor Plans
- Modern
- Modern Digital Thermostat
- Modern, Functional Floor Plans
- Outdoor Resident Lounge
- Sound Matt II Sound Reduction System
- Courtyard Pool with Oversized Sunning Deck
- Full-Size Refrigerator with Ice Maker*
- Glass-Enclosed Walk-In Showers*
- Hardwood Inspired Floors
- Outdoor Grilling & Picnic Spaces
- Stylish Wood-Style Vinyl Flooring*
- * In Select Apartment Homes
- Bark Park for Off-Leash Play
- Cable-Ready Connections
- Cardio & Strength-Building Wellness Center
- Climate Controlled Storage Available
- Enhanced Sound-Reduction Construction
- Nine Foot Ceilings
- Time-Saving Dishwasher
- Contemporary Window Treatments
- Dual, Stainless Grilling Stations
- Elegant Double Vanities*
- Gated Entry & Controlled Access into all Buildings
- Grilling Stations
- Hardwood Inspired Flooring
- Landscaped Courtyard
- Open-Concept, Modern Floor Plans
- Outdoor Lounge with Cozy Fireside Seating
- Renters Insurance Program Available
- Resident Café with High-Speed Wi-Fi
- Screened-In Patio or Balcony*
- Secure On-Site Storage Solutions
- Valet Trash & Door-to-Door Pickup
- Washers & Dryers Included in all Homes
- Ample Off-Street Parking
- Ceiling Fans with Lighting Kits
- Eco-Friendly Recycling Program
- Elevators in all Buildings
- In-Home Air Conditioning
- Night Patrol
- Res Net Certification for Energy Efficiency
- Soft Plush Carpeting
- Spacious Linen Closet*
- Sparkling Swimming Pool with Oversized Deck
- Walk-In Showers and Dual Vanities in Select Homes
- Washers and Dryers Included
- Garage Rentals with Remote-Entry Available
- In-Home Fire Safety Sprinkler System
- In-Home Washer & Dryer
- Polished Granite-Style Countertops*
- Safety Handrails*
- Short Term Lease Available
- Soaring 9-Foot Ceilings
- Spacious Walk-In Closets
- Auto Detailing Bay
- Bark Park Onsite
- Energy-Efficient Green Building Design
- Garbage Disposal
- Gated Controlled Entry
- Premium Stainless-Steel Appliance Package*
- Subway Tile Kitchen Backsplash*
- Built-In Microwave
- Cozy Outdoor Fireplace Lounge
- Trash Pickup Included
- Verandas with Ceiling Fans (some screened)
- Wheelchair Accessible Homes*
- High Speed Internet Access
- Wi-Fi
- Washer/Dryer
- Air Conditioning
- Ceiling Fans
- Cable Ready
- Storage Space
- Double Vanities
- Fireplace
- Handrails
- Sprinkler System
- Wheelchair Accessible (Rooms)
- Dishwasher
- Disposal
- Ice Maker
- Granite Countertops
- Stainless Steel Appliances
- Pantry
- Eat-in Kitchen
- Kitchen
- Microwave
- Oven
- Refrigerator
- Hardwood Floors
- Vinyl Flooring
- Dining Room
- Vaulted Ceiling
- Walk-In Closets
- Linen Closet
- Window Coverings
- Balcony
- Deck
| Monday | 9am - 5pm |
|---|---|
| Tuesday | 9am - 5pm |
| Wednesday | 9am - 5pm |
| Thursday | 9am - 5pm |
| Friday | 9am - 5pm |
| Saturday | Closed |
| Sunday | Closed |
| Colleges & Universities | Distance | ||
|---|---|---|---|
| Colleges & Universities | Distance | ||
| Drive: | 20 min | 11.4 mi | |
| Drive: | 21 min | 11.9 mi | |
| Drive: | 21 min | 12.4 mi | |
| Drive: | 22 min | 12.5 mi |
 The GreatSchools Rating helps parents compare schools within a state based on a variety of school quality indicators and provides a helpful picture of how effectively each school serves all of its students. Ratings are on a scale of 1 (below average) to 10 (above average) and can include test scores, college readiness, academic progress, advanced courses, equity, discipline and attendance data. We also advise parents to visit schools, consider other information on school performance and programs, and consider family needs as part of the school selection process.
The GreatSchools Rating helps parents compare schools within a state based on a variety of school quality indicators and provides a helpful picture of how effectively each school serves all of its students. Ratings are on a scale of 1 (below average) to 10 (above average) and can include test scores, college readiness, academic progress, advanced courses, equity, discipline and attendance data. We also advise parents to visit schools, consider other information on school performance and programs, and consider family needs as part of the school selection process.
View GreatSchools Rating Methodology
Data provided by GreatSchools.org © 2026. All rights reserved.
Sage at 1240 Photos
Models
-
Studio
-
1 Bedroom
-
2 Bedrooms
-
3 Bedrooms
Nearby Apartments
Within 50 Miles of Sage at 1240
Sage at 1240 has units with in‑unit washers and dryers, making laundry day simple for residents.
Sage at 1240 includes trash removal in rent. Residents are responsible for any other utilities not listed.
Parking is available at Sage at 1240. Fees may apply depending on the type of parking offered. Contact this property for details.
Sage at 1240 has studios to three-bedrooms with rent ranges from $1,495/mo. to $6,372/mo.
Yes, Sage at 1240 welcomes pets. Breed restrictions, weight limits, and additional fees may apply. View this property's pet policy.
A good rule of thumb is to spend no more than 30% of your gross income on rent. Based on the lowest available rent of $1,495 for a studio, you would need to earn about $59,800 per year to qualify. Want to double-check your budget? Calculate how much rent you can afford with our Rent Affordability Calculator.
Sage at 1240 is offering 1 Month Free for eligible applicants, with rental rates starting at $1,495.
Yes! Sage at 1240 offers 5 Matterport 3D Tours. Explore different floor plans and see unit level details, all without leaving home.
What Are Walk Score®, Transit Score®, and Bike Score® Ratings?
Walk Score® measures the walkability of any address. Transit Score® measures access to public transit. Bike Score® measures the bikeability of any address.
What is a Sound Score Rating?
A Sound Score Rating aggregates noise caused by vehicle traffic, airplane traffic and local sources








