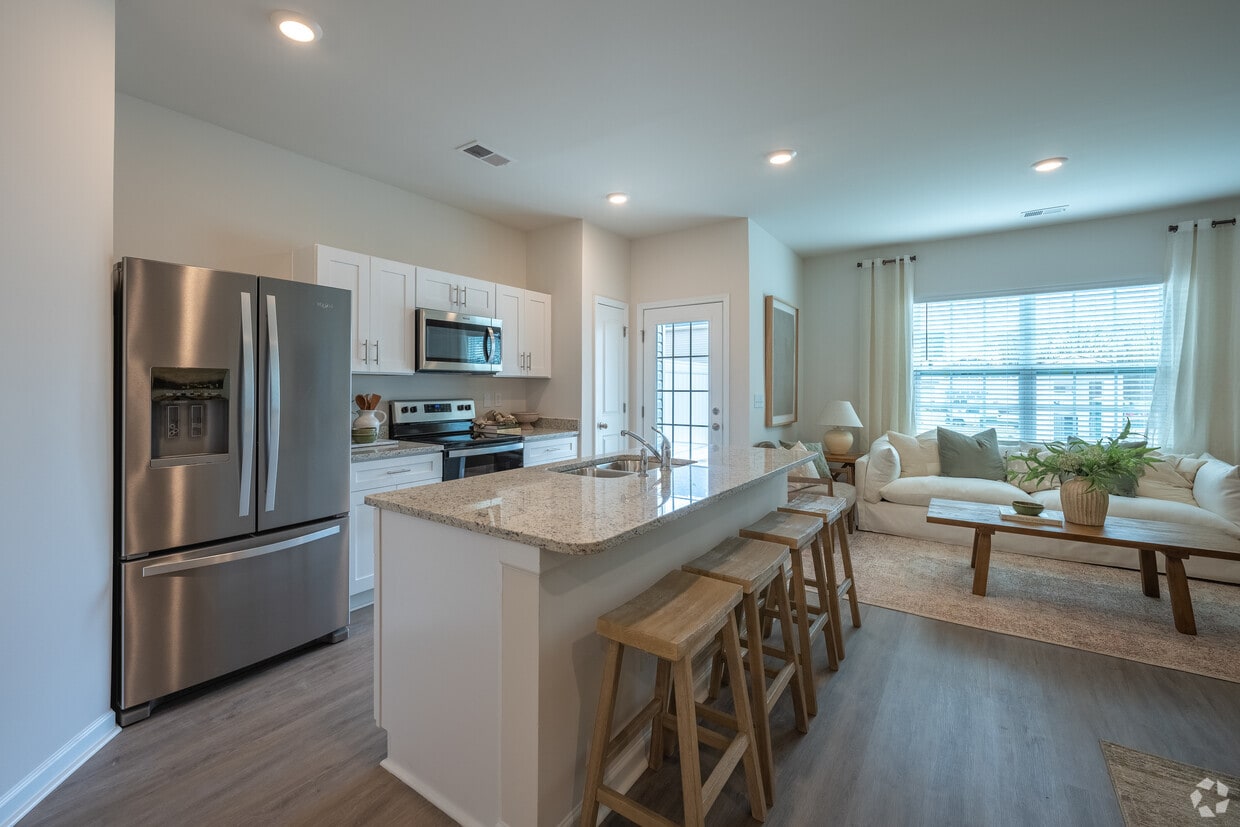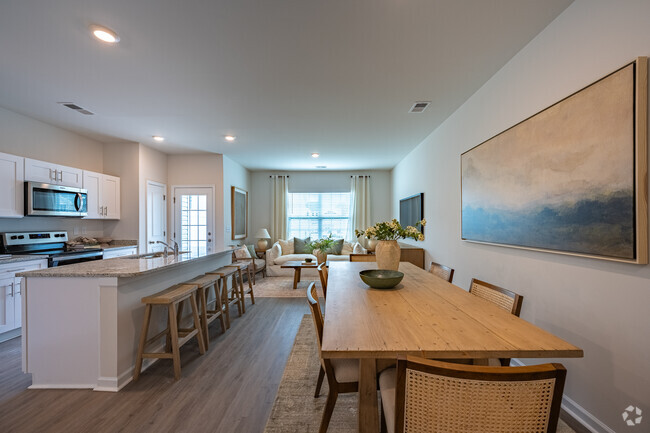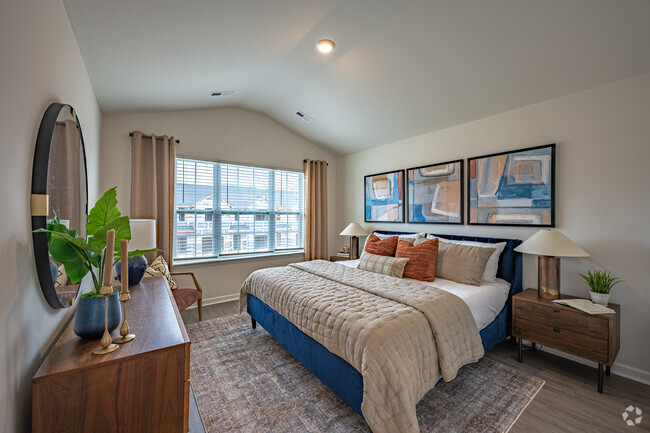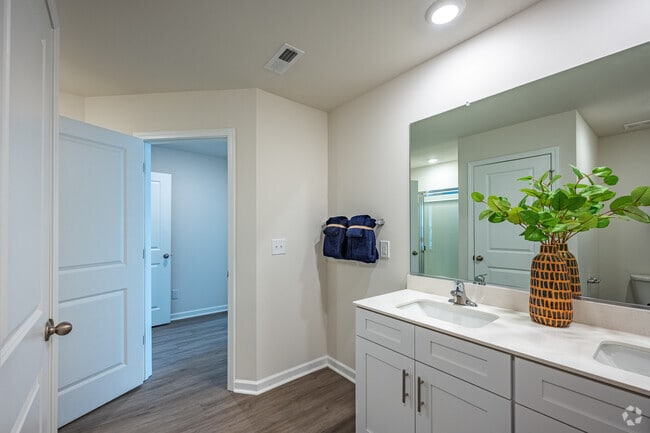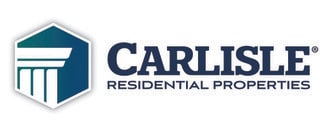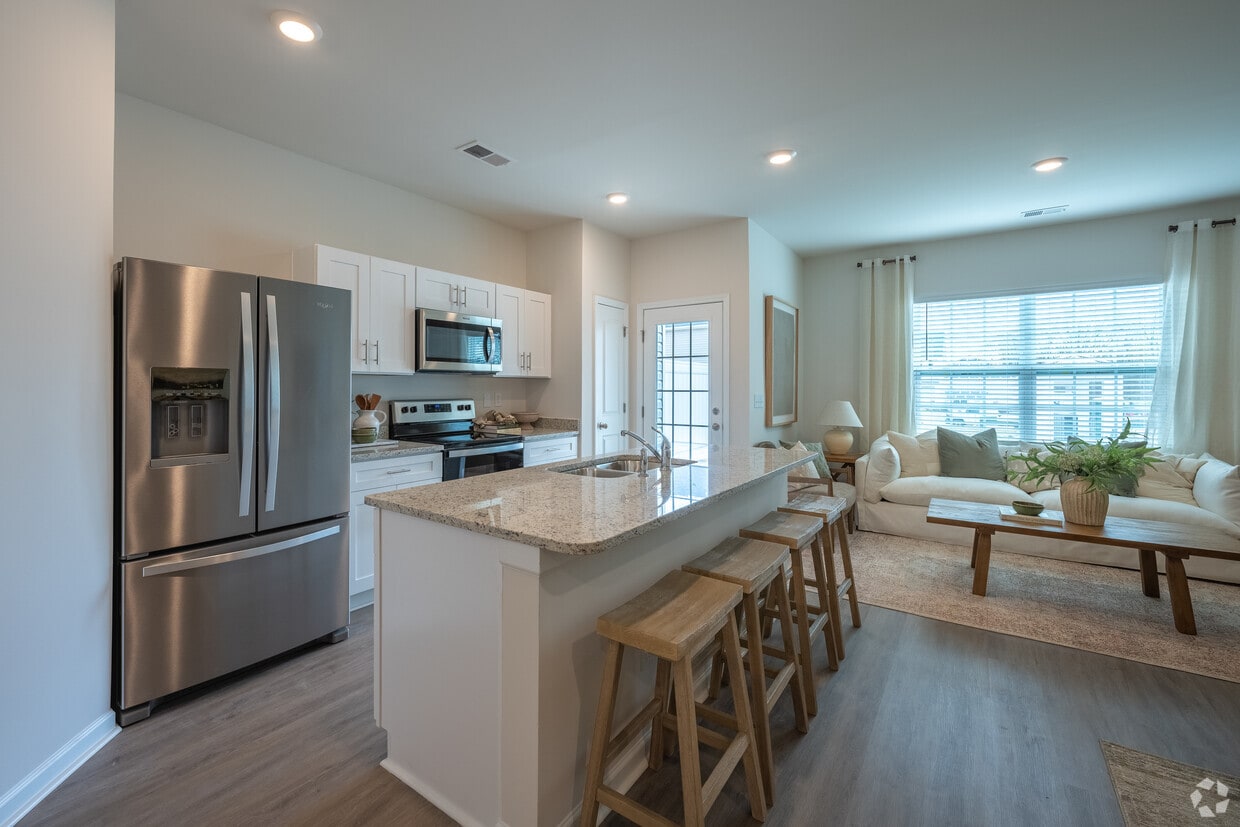-
Monthly Rent
$1,850 - $1,899
-
Bedrooms
3 bd
-
Bathrooms
2.5 ba
-
Square Feet
1,416 - 1,429 sq ft
Highlights
- High Ceilings
- Walk-In Closets
- Spa
- Pet Play Area
- Office
- Island Kitchen
- Dog Park
- Property Manager on Site
- Views
Pricing & Floor Plans
-
Unit 0059price $1,850square feet 1,416availibility Now
-
Unit 0044price $1,850square feet 1,416availibility Now
-
Unit 0092price $1,850square feet 1,416availibility Now
-
Unit 0018price $1,880square feet 1,429availibility Now
-
Unit 0118price $1,899square feet 1,429availibility Now
-
Unit 0120price $1,899square feet 1,429availibility Now
-
Unit 0059price $1,850square feet 1,416availibility Now
-
Unit 0044price $1,850square feet 1,416availibility Now
-
Unit 0092price $1,850square feet 1,416availibility Now
-
Unit 0018price $1,880square feet 1,429availibility Now
-
Unit 0118price $1,899square feet 1,429availibility Now
-
Unit 0120price $1,899square feet 1,429availibility Now
Fees and Policies
The fees below are based on community-supplied data and may exclude additional fees and utilities. Use the Cost Calculator to add these fees to the base price.
-
Utilities & Essentials
-
Community Amenity FeeAmount for community amenity use and services. Charged per unit.$95 / mo
-
Utility - Electric - Third PartyUsage-Based (Utilities).Amount for provision and consumption of electric paid to a third party. Charged per unit. Payable to 3rd PartyVaries / mo
-
Utility - Water/Sewer - Third PartyUsage-Based (Utilities).Amount for provision and consumption of water/sewer paid to a third party. Charged per unit. Payable to 3rd PartyVaries / mo
-
Renters Liability Insurance - Third PartyAmount for renters liability insurance obtained through resident's provider of choice. Charged per leaseholder. Payable to 3rd PartyVaries / mo
-
-
One-Time Basics
-
Due at Application
-
Security Deposit (Refundable)Amount intended to be held through residency that may be applied toward amounts owed at move-out. Refunds processed per application and lease terms. Charged per unit.$500
-
Application FeeAmount to process application, initiate screening, and take a rental home off the market. Charged per applicant.$65
-
-
Due at Move-In
-
Administrative FeeAmount to facilitate move-in process for a resident. Charged per unit.$200
-
-
Due at Application
-
Dogs
-
Dog FeeCharged per pet.$350
-
Dog RentCharged per pet.$25 / mo
Restrictions:NoneRead More Read LessComments -
-
Cats
-
Cat FeeCharged per pet.$350
-
Cat RentCharged per pet.$25 / mo
Restrictions:Comments -
-
Pet Fees
-
Pet FeeMax of 10. Amount to facilitate authorized pet move-in. Charged per pet.$250
-
Pet RentMax of 10. Monthly amount for authorized pet. Charged per pet.$25 / mo
-
-
Other
-
Renters Liability Only - Non-ComplianceAmount for not maintaining required Renters Liability Policy. Charged per unit.$15 / occurrence
-
Security Deposit - Additional (Refundable)Additional amount, based on screening results, intended to be held through residency that may be applied toward amounts owed at move-out. Refunds processed per application and lease terms. Charged per unit.Varies one-time
-
Returned Payment Fee (NSF)Amount for returned payment. Charged per unit.$35 / occurrence
-
Intra-Community Transfer FeeAmount due when transferring to another rental unit within community. Charged per unit.$500 / occurrence
-
Late FeeAmount for paying after rent due date; per terms of lease. Charged per unit.5% of base rent / occurrence
-
Month-to-Month FeeAmount, in addition to base rent, for a month-to-month lease. Charged per unit.$250 / mo
-
Access Device - ReplacementAmount to obtain a replacement access device for community; fobs, keys, remotes, access passes. Charged per device.$50 / occurrence
-
Early Lease Termination/CancellationAmount to terminate lease earlier than lease end date; excludes rent and other charges. Charged per unit.200% of base rent / occurrence
-
Legal/Eviction FeesAmount for legal expenses incurred for lease violations. Charged per unit.Varies / occurrence
Property Fee Disclaimer: Based on community-supplied data and independent market research. Subject to change without notice. May exclude fees for mandatory or optional services and usage-based utilities.
Details
Lease Options
-
12 mo
Property Information
-
Built in 2024
-
121 houses/2 stories
Matterport 3D Tours
About Rosemary Glen
Welcome Home to Rosemary Glen, discover modern living at its finest in Rosemary Glen, a premier community nestled within the charming town of Whitsett, NC. Our contemporary three-bedroom townhomes offer a serene and inviting ambiance for residents seeking comfort and convenience.Experience the seamless blend of cutting-edge smart-home technology and timeless design elements at Rosemary Glen's Whitsett townhome apartments. Our pet-friendly floor plans feature designer kitchens, spa-like bathrooms, and spacious layouts, providing everything you need for your ideal home.Embark on the journey to the good life at Rosemary Glen today. Contact us now to make your dream home a reality.
Rosemary Glen is a townhouse community located in Guilford County and the 27377 ZIP Code. This area is served by the Guilford County attendance zone.
Unique Features
- Double Bowl Vanities in Select Bathrooms
- Deep Stainless Steel Sink
- Designer Kitchens
- Suite of Whirpool Stainless Steel Appliances
- 30-inch Cabinets
- Energy Efficient LED Kitchen Lighting
- LVP Flooring Throughout
- Nearby Parks
- Luxurious Bathrooms
- Energy Efficient Features
- Satin Nickel Pulls
- Dog Park For Furry Friends
- Playful Haven: Playround for endless fun
- Professional Interior Design
- Smart Home Integration
- Center Islands
- Close to Breweries, Restaurants, and Shopping
- Lush Lawns: Hassle-free lawn maintenance
- Open Floorplans
Community Amenities
Playground
Pet Play Area
Property Manager on Site
Maintenance on site
- Maintenance on site
- Property Manager on Site
- Renters Insurance Program
- Pet Play Area
- Spa
- Playground
- Dog Park
Townhome Features
Washer/Dryer
Air Conditioning
Dishwasher
High Speed Internet Access
Hardwood Floors
Walk-In Closets
Island Kitchen
Granite Countertops
Indoor Features
- High Speed Internet Access
- Washer/Dryer
- Air Conditioning
- Heating
- Smoke Free
- Cable Ready
- Security System
- Double Vanities
- Tub/Shower
- Handrails
- Framed Mirrors
Kitchen Features & Appliances
- Dishwasher
- Disposal
- Ice Maker
- Granite Countertops
- Stainless Steel Appliances
- Pantry
- Island Kitchen
- Eat-in Kitchen
- Kitchen
- Microwave
- Oven
- Range
- Refrigerator
- Freezer
- Quartz Countertops
Floor Plan Details
- Hardwood Floors
- Vinyl Flooring
- High Ceilings
- Office
- Attic
- Vaulted Ceiling
- Views
- Walk-In Closets
- Linen Closet
- Double Pane Windows
- Window Coverings
- Large Bedrooms
- Lawn
- Maintenance on site
- Property Manager on Site
- Renters Insurance Program
- Pet Play Area
- Dog Park
- Spa
- Playground
- Double Bowl Vanities in Select Bathrooms
- Deep Stainless Steel Sink
- Designer Kitchens
- Suite of Whirpool Stainless Steel Appliances
- 30-inch Cabinets
- Energy Efficient LED Kitchen Lighting
- LVP Flooring Throughout
- Nearby Parks
- Luxurious Bathrooms
- Energy Efficient Features
- Satin Nickel Pulls
- Dog Park For Furry Friends
- Playful Haven: Playround for endless fun
- Professional Interior Design
- Smart Home Integration
- Center Islands
- Close to Breweries, Restaurants, and Shopping
- Lush Lawns: Hassle-free lawn maintenance
- Open Floorplans
- High Speed Internet Access
- Washer/Dryer
- Air Conditioning
- Heating
- Smoke Free
- Cable Ready
- Security System
- Double Vanities
- Tub/Shower
- Handrails
- Framed Mirrors
- Dishwasher
- Disposal
- Ice Maker
- Granite Countertops
- Stainless Steel Appliances
- Pantry
- Island Kitchen
- Eat-in Kitchen
- Kitchen
- Microwave
- Oven
- Range
- Refrigerator
- Freezer
- Quartz Countertops
- Hardwood Floors
- Vinyl Flooring
- High Ceilings
- Office
- Attic
- Vaulted Ceiling
- Views
- Walk-In Closets
- Linen Closet
- Double Pane Windows
- Window Coverings
- Large Bedrooms
- Lawn
| Monday | 9am - 6pm |
|---|---|
| Tuesday | 9am - 6pm |
| Wednesday | 9am - 6pm |
| Thursday | 9am - 6pm |
| Friday | 9am - 6pm |
| Saturday | 10am - 5pm |
| Sunday | Closed |
Whitsett is a peaceful, rural community sitting just north of Interstate 85, connecting the city to bustling areas nearby such as Greensboro and Burlington. The homes in Whitsett are fairly affordable, and the lots are large with plenty of space between neighbors. The single-family homes and apartments available for rent surrounding Whitsett are affordable as well. Although there aren’t many amenities in town, residents can easily travel to nearby locales for dining, shopping, and entertainment options. Most commuters take the interstate into Greensboro for work and leisure, located just 15 miles west of town.
Learn more about living in Whitsett| Colleges & Universities | Distance | ||
|---|---|---|---|
| Colleges & Universities | Distance | ||
| Drive: | 9 min | 4.7 mi | |
| Drive: | 17 min | 10.5 mi | |
| Drive: | 22 min | 13.6 mi | |
| Drive: | 24 min | 16.1 mi |
 The GreatSchools Rating helps parents compare schools within a state based on a variety of school quality indicators and provides a helpful picture of how effectively each school serves all of its students. Ratings are on a scale of 1 (below average) to 10 (above average) and can include test scores, college readiness, academic progress, advanced courses, equity, discipline and attendance data. We also advise parents to visit schools, consider other information on school performance and programs, and consider family needs as part of the school selection process.
The GreatSchools Rating helps parents compare schools within a state based on a variety of school quality indicators and provides a helpful picture of how effectively each school serves all of its students. Ratings are on a scale of 1 (below average) to 10 (above average) and can include test scores, college readiness, academic progress, advanced courses, equity, discipline and attendance data. We also advise parents to visit schools, consider other information on school performance and programs, and consider family needs as part of the school selection process.
View GreatSchools Rating Methodology
Data provided by GreatSchools.org © 2026. All rights reserved.
Rosemary Glen Photos
-
Rosemary Glen
-
3BR, 2.5BA - 1416SF
-
3BR, 2.5BA - 1429sf - Living Room
-
3BR, 2.5BA - 1429SF - Living Room
-
3BR, 2.5BA - 1416SF - Primary Bedroom
-
3BR, 2.5BA - 1416SF - Primary Bathroom
-
3BR, 2.5BA - 1416SF - Second Bedroom
-
3BR, 2.5BA - 1416SF - Third Bedroom
-
3BR, 2.5BA - 1429SF - Second Bedroom
Floor Plans
-
3 Bedrooms
-
3 Bedrooms
Nearby Apartments
Within 50 Miles of Rosemary Glen
-
Glennwood Apartments
1528 S Mebane St
Burlington, NC 27215
$1,270
3 Br 6.4 mi
-
The Forest Apartments
402 E Montcastle Dr
Greensboro, NC 27406
$1,300
3 Br 13.1 mi
-
Holly Hill
2716 Campus Walk Ave
Durham, NC 27705
Call for Rent
3 Br 34.6 mi
-
Legacy at Ardmore
1606 Covington Heights Cir
Winston-Salem, NC 27103
Call for Rent
3 Br 39.9 mi
-
Countryside Villa Apartments
5460 Countryside Dr
Winston-Salem, NC 27105
Call for Rent
3 Br 40.7 mi
-
Foxcreek Apartments
1101 Barbara Ann Cir
Winston-Salem, NC 27103
Call for Rent
3 Br 44.0 mi
Rosemary Glen has units with in‑unit washers and dryers, making laundry day simple for residents.
Utilities are not included in rent. Residents should plan to set up and pay for all services separately.
Parking is available at Rosemary Glen. Contact this property for details.
Rosemary Glen has three-bedrooms available with rent ranges from $1,850/mo. to $1,899/mo.
Yes, Rosemary Glen welcomes pets. Breed restrictions, weight limits, and additional fees may apply. View this property's pet policy.
A good rule of thumb is to spend no more than 30% of your gross income on rent. Based on the lowest available rent of $1,850 for a three-bedrooms, you would need to earn about $67,000 per year to qualify. Want to double-check your budget? Try our Rent Affordability Calculator to see how much rent fits your income and lifestyle.
Rosemary Glen is offering Specials for eligible applicants, with rental rates starting at $1,850.
Yes! Rosemary Glen offers 2 Matterport 3D Tours. Explore different floor plans and see unit level details, all without leaving home.
What Are Walk Score®, Transit Score®, and Bike Score® Ratings?
Walk Score® measures the walkability of any address. Transit Score® measures access to public transit. Bike Score® measures the bikeability of any address.
What is a Sound Score Rating?
A Sound Score Rating aggregates noise caused by vehicle traffic, airplane traffic and local sources
