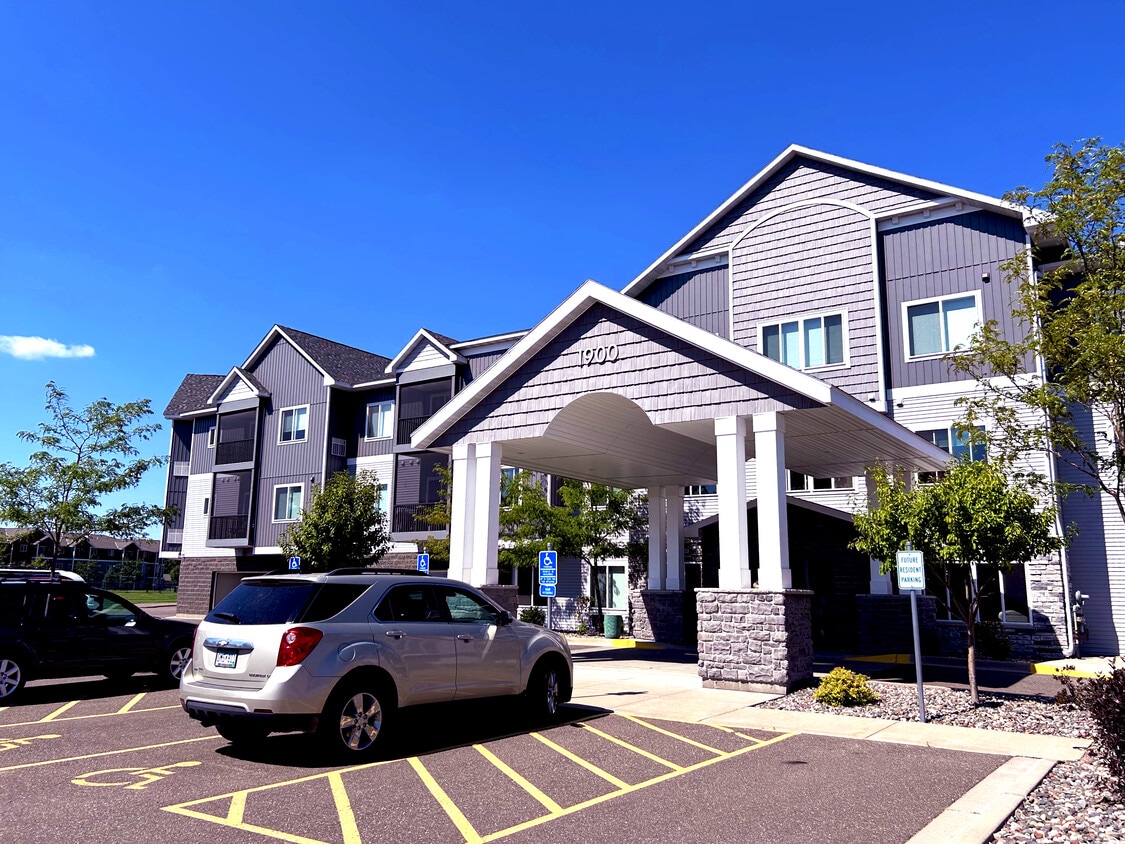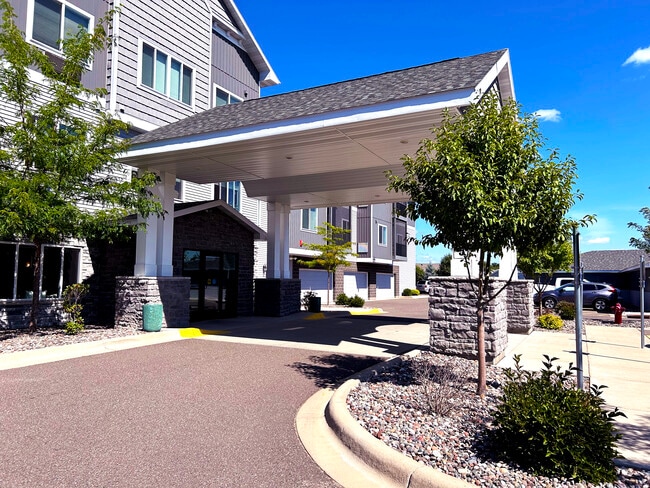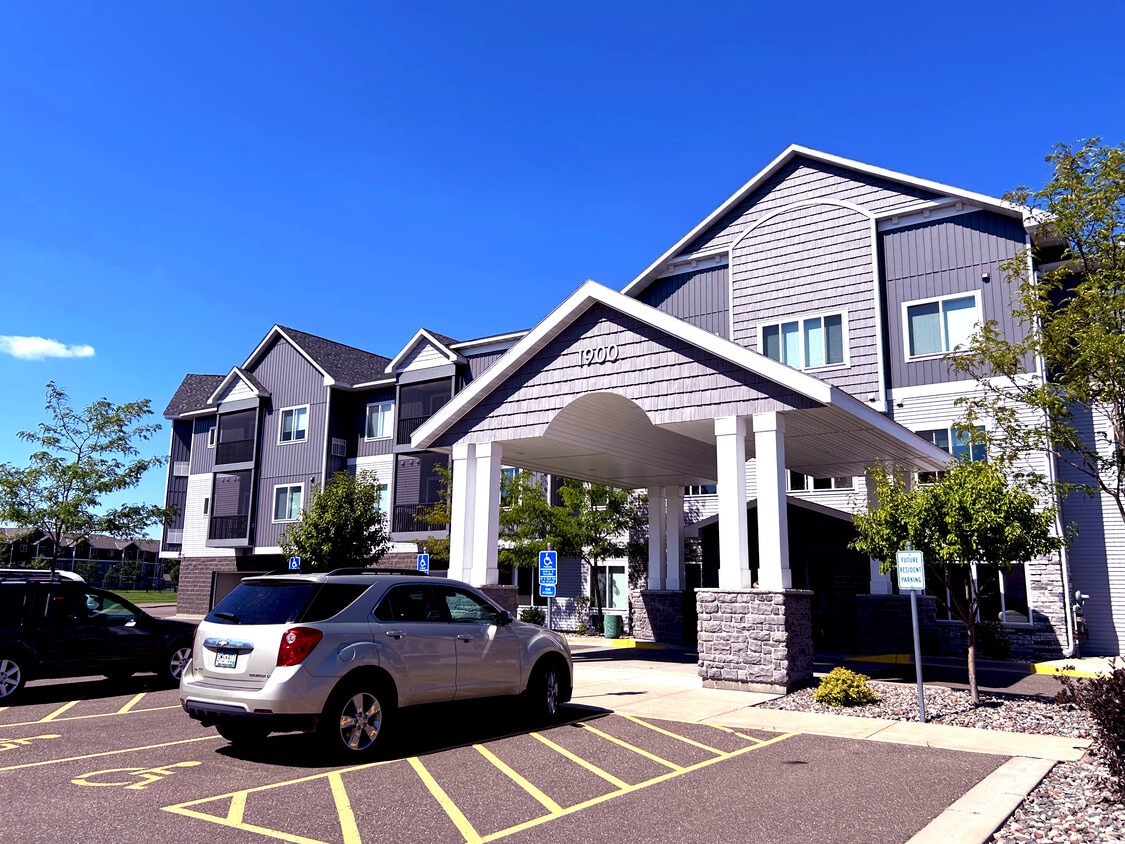-
Monthly Rent
$1,450 - $2,020
Plus Fees
-
Bedrooms
1 - 2 bd
-
Bathrooms
1 - 2 ba
-
Square Feet
742 - 1,423 sq ft
Highlights
- Hearing Impaired Accessible
- Vision Impaired Accessible
- Pet Washing Station
- Walk-In Closets
- Office
- Walking/Biking Trails
- Picnic Area
- Elevator
- Grill
Pricing & Floor Plans
Check Back Soon for Upcoming Availability
| Beds | Baths | Average SF | Availability |
|---|---|---|---|
| 1 Bedroom 1 Bedroom 1 Br | 1 Bath 1 Bath 1 Ba | 939 SF | Not Available |
| 2 Bedrooms 2 Bedrooms 2 Br | 2 Baths 2 Baths 2 Ba | 1,252 SF | Not Available |
Fees and Policies
The fees listed below are community-provided and may exclude utilities or add-ons. All payments are made directly to the property and are non-refundable unless otherwise specified.
-
One-Time Basics
-
Due at Application
-
Application Fee Per ApplicantCharged per applicant.$45
-
-
Due at Move-In
-
Administrative FeeCharged per unit.$125
-
Security Deposit - RefundableCharged per unit.$500
-
-
Due at Application
-
Dogs
-
Dog FeeCharged per pet.$300
-
Dog RentCharged per pet.$45 / mo
50 lbs. Weight LimitRestrictions:2 pets max.Read More Read LessComments -
-
Cats
-
Cat FeeCharged per pet.$300
-
Cat RentCharged per pet.$45 / mo
15 lbs. Weight LimitRestrictions:Comments -
-
Renter's InsuranceRenter's Insurance is required for each resident. For every month no Renter's Insurance is supplied or maintained, a $12.00 fee will be charged. Charged per unit.$12
Property Fee Disclaimer: Based on community-supplied data and independent market research. Subject to change without notice. May exclude fees for mandatory or optional services and usage-based utilities.
Details
Utilities Included
-
Water
-
Electricity
-
Heat
-
Trash Removal
-
Sewer
-
Cable
Lease Options
-
12 - 15 Month Leases
Property Information
-
Built in 2019
-
51 units/3 stories
About Roosevelt Garden Estates
Roosevelt Garden Estates offers upscale independent senior living apartments, located just minutes from shopping, banking, grocery stores, dining and golf course. It's for seniors 55 and older. The 50-unit apartment features an elevator, tuck-under and detached garages, and a drive-under canopy sheltering the main entrance. On-site amenities include an office, community room, craft room, community garden, lounge, fitness room, security system, stainless steel appliances and key-less entry. All utilities are included with rent, including heat, water, sewer, refuse, electricity, Basic Cable TV, and Internet. Renter's Insurance is required for each resident. For every month no Renter's Insurance is supplied or maintained, a $12.00 fee will be charged. Management charges a $125, non-refundable, administrative fee that is related to our internal and administrative costs for the establishment of a resident file, and preparation of initial lease paperwork and related addendums. This administrative fee must be paid, in addition to the payment of first months rent, any prorated rent, or any deposit that might be required on the day of move-in. Pricing and availability are subject to change. Sq ft. listed as the approximate value for each unit to the best of our knowledge.
Roosevelt Garden Estates is an apartment community located in Isanti County and the 55008 ZIP Code. This area is served by the Cambridge-Isanti Public School Dist attendance zone.
Unique Features
- Attached/detached garages
- Community Garden Plots
- Pet Friendly
- Individual Furnaces
- 2 Outdoor grills
- Large Closets
- Patio/Balcony
- BBQ/Picnic Area
- Community Room
- Walking/Biking Trails
- Drive Under Canopy For The Main Entrance
- Game/craft room
- Internet ready
- Wheelchair Access
- Carpeting
- Central air-conditioning
- Drive under canopy
- Off Street Parking
- Vinyl Planking Flooring
- Move in Corridor
- gazebo
- In unit Washer and dryer
- Library
- Pet Park
Community Amenities
Fitness Center
Elevator
Recycling
Grill
- Package Service
- Maintenance on site
- Property Manager on Site
- 24 Hour Access
- Hearing Impaired Accessible
- Vision Impaired Accessible
- Recycling
- Renters Insurance Program
- Online Services
- Guest Apartment
- Pet Washing Station
- Elevator
- Lounge
- Fitness Center
- Walking/Biking Trails
- Courtyard
- Grill
- Picnic Area
Apartment Features
Washer/Dryer
Air Conditioning
Dishwasher
High Speed Internet Access
Walk-In Closets
Microwave
Refrigerator
Tub/Shower
Indoor Features
- High Speed Internet Access
- Washer/Dryer
- Air Conditioning
- Heating
- Cable Ready
- Security System
- Tub/Shower
- Handrails
- Wheelchair Accessible (Rooms)
Kitchen Features & Appliances
- Dishwasher
- Stainless Steel Appliances
- Kitchen
- Microwave
- Oven
- Range
- Refrigerator
Model Details
- Carpet
- Office
- Walk-In Closets
- Window Coverings
- Large Bedrooms
- Balcony
- Patio
- Garden
A peaceful escape from the hustle and bustle of the city, the Isanti Northern Suburbs are nestled just an hour north of Minneapolis. The suburbs include neighborhoods like Isanti, Cambridge, Pine Brook, and Weber. With a lively metropolitan area at arm’s reach, residents of the Isanti Northern Suburbs always have popular attractions available to them. A quick jaunt south will bring you to the shops and amusement park rides of the Mall of America. Explore the waterfalls at Minnehaha Falls or peruse the stunning galleries of the Walker Art Center. Convenient access to Minnesota State Highways 65 and 95 and Interstate 35 makes traveling in and around the area a breeze.
The Isanti Northern Suburbs are sprinkled with lakes, dotted with parks, and bisected by the scenic Rum River. This means outdoor recreation is always at renters’ fingertips. Locals will often be found fishing at Florence Lake or enjoying a decadent tasting at North Ridge Winery.
Learn more about living in Isanti Northern SuburbsCompare neighborhood and city base rent averages by bedroom.
| Isanti Northern Suburbs | Cambridge, MN | |
|---|---|---|
| Studio | $1,053 | $1,104 |
| 1 Bedroom | $1,251 | $1,259 |
| 2 Bedrooms | $1,458 | $1,500 |
| 3 Bedrooms | $1,829 | $1,929 |
- Package Service
- Maintenance on site
- Property Manager on Site
- 24 Hour Access
- Hearing Impaired Accessible
- Vision Impaired Accessible
- Recycling
- Renters Insurance Program
- Online Services
- Guest Apartment
- Pet Washing Station
- Elevator
- Lounge
- Courtyard
- Grill
- Picnic Area
- Fitness Center
- Walking/Biking Trails
- Attached/detached garages
- Community Garden Plots
- Pet Friendly
- Individual Furnaces
- 2 Outdoor grills
- Large Closets
- Patio/Balcony
- BBQ/Picnic Area
- Community Room
- Walking/Biking Trails
- Drive Under Canopy For The Main Entrance
- Game/craft room
- Internet ready
- Wheelchair Access
- Carpeting
- Central air-conditioning
- Drive under canopy
- Off Street Parking
- Vinyl Planking Flooring
- Move in Corridor
- gazebo
- In unit Washer and dryer
- Library
- Pet Park
- High Speed Internet Access
- Washer/Dryer
- Air Conditioning
- Heating
- Cable Ready
- Security System
- Tub/Shower
- Handrails
- Wheelchair Accessible (Rooms)
- Dishwasher
- Stainless Steel Appliances
- Kitchen
- Microwave
- Oven
- Range
- Refrigerator
- Carpet
- Office
- Walk-In Closets
- Window Coverings
- Large Bedrooms
- Balcony
- Patio
- Garden
| Monday | 8am - 4pm |
|---|---|
| Tuesday | 8am - 4pm |
| Wednesday | 8am - 4pm |
| Thursday | 8am - 4pm |
| Friday | 8am - 4pm |
| Saturday | Closed |
| Sunday | Closed |
| Colleges & Universities | Distance | ||
|---|---|---|---|
| Colleges & Universities | Distance | ||
| Drive: | 8 min | 3.1 mi | |
| Drive: | 48 min | 33.6 mi | |
| Drive: | 53 min | 41.4 mi |
 The GreatSchools Rating helps parents compare schools within a state based on a variety of school quality indicators and provides a helpful picture of how effectively each school serves all of its students. Ratings are on a scale of 1 (below average) to 10 (above average) and can include test scores, college readiness, academic progress, advanced courses, equity, discipline and attendance data. We also advise parents to visit schools, consider other information on school performance and programs, and consider family needs as part of the school selection process.
The GreatSchools Rating helps parents compare schools within a state based on a variety of school quality indicators and provides a helpful picture of how effectively each school serves all of its students. Ratings are on a scale of 1 (below average) to 10 (above average) and can include test scores, college readiness, academic progress, advanced courses, equity, discipline and attendance data. We also advise parents to visit schools, consider other information on school performance and programs, and consider family needs as part of the school selection process.
View GreatSchools Rating Methodology
Data provided by GreatSchools.org © 2026. All rights reserved.
Roosevelt Garden Estates Photos
-
Roosevelt Garden Estates
-
-
-
-
-
-
-
-
Models
-
1 Bedroom
-
1 Bedroom
-
1 Bedroom
-
1 Bedroom
-
1 Bedroom
-
1 Bedroom
Nearby Apartments
Within 50 Miles of Roosevelt Garden Estates
-
East Bethel Village
1280 185th Ave NE
East Bethel, MN 55011
$1,590 - $1,735 Plus Fees
1-3 Br 18.0 mi
-
Aurora Vista
14221 Inca St
Andover, MN 55304
$1,965 - $2,330 Plus Fees
1-2 Br 24.6 mi
-
Golden Aspen Flats
10200 Goldenrod St NW
Coon Rapids, MN 55448
$1,600 - $2,159 Plus Fees
1-2 Br 28.5 mi
-
NorthPointe Garden Estates (55+)
6620 Chestnut St
Lino Lakes, MN 55038
$1,870 - $2,865 Plus Fees
1-2 Br 30.0 mi
-
Savanna Vista
9277 NE Edmonson Ave
Monticello, MN 55362
$1,525 - $2,150 Plus Fees
1-2 Br 34.7 mi
-
Trails Edge of Maplewood
3000 Country View N
Maplewood, MN 55109
$1,570 - $2,795 Plus Fees
1-3 Br 37.7 mi
Roosevelt Garden Estates has units with in‑unit washers and dryers, making laundry day simple for residents.
Select utilities are included in rent at Roosevelt Garden Estates, including water, electricity, heat, trash removal, sewer, and cable. Residents are responsible for any other utilities not listed.
Parking is available at Roosevelt Garden Estates. Fees may apply depending on the type of parking offered. Contact this property for details.
Yes, Roosevelt Garden Estates welcomes pets. Breed restrictions, weight limits, and additional fees may apply. View this property's pet policy.
A good rule of thumb is to spend no more than 30% of your gross income on rent. Based on the lowest available rent of $1,450 for a one-bedroom, you would need to earn about $58,000 per year to qualify. Want to double-check your budget? Calculate how much rent you can afford with our Rent Affordability Calculator.
Roosevelt Garden Estates is not currently offering any rent specials. Check back soon, as promotions change frequently.
While Roosevelt Garden Estates does not offer Matterport 3D tours, renters can request a tour directly through our online platform.
What Are Walk Score®, Transit Score®, and Bike Score® Ratings?
Walk Score® measures the walkability of any address. Transit Score® measures access to public transit. Bike Score® measures the bikeability of any address.
What is a Sound Score Rating?
A Sound Score Rating aggregates noise caused by vehicle traffic, airplane traffic and local sources








