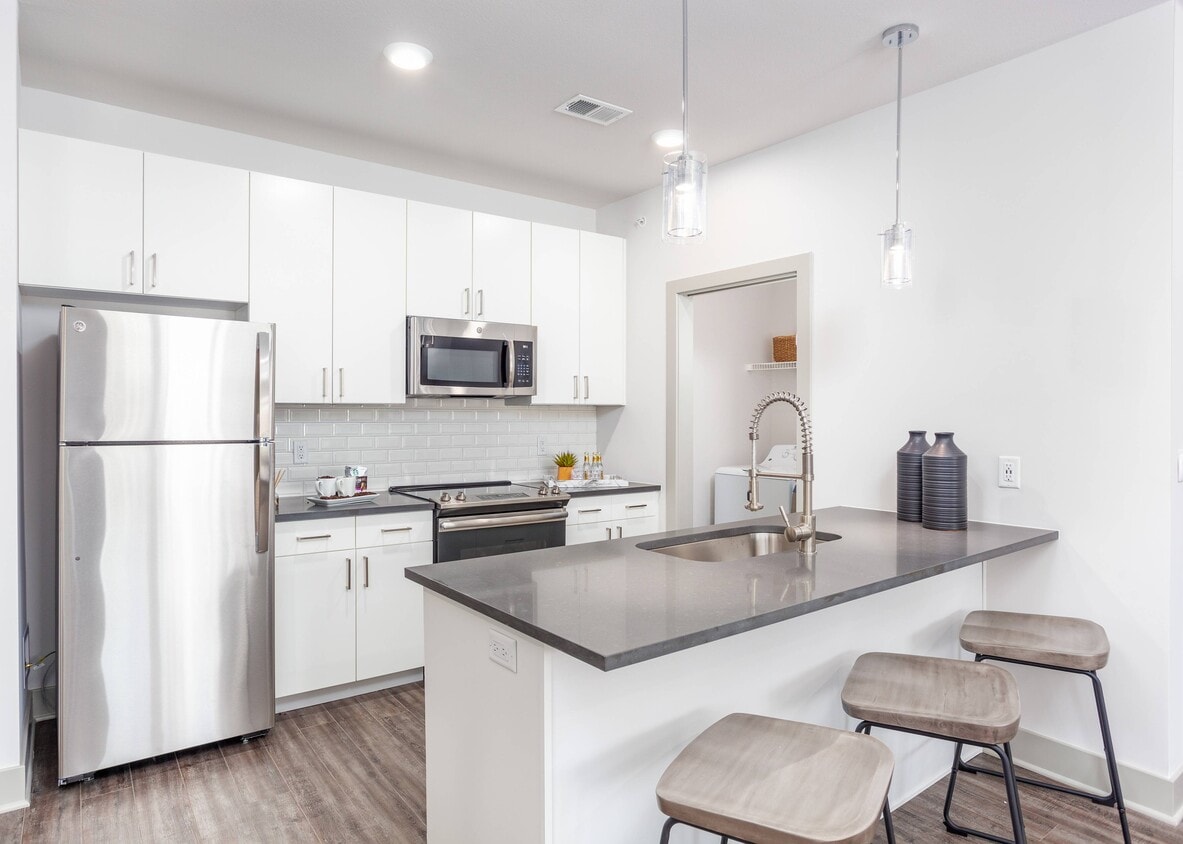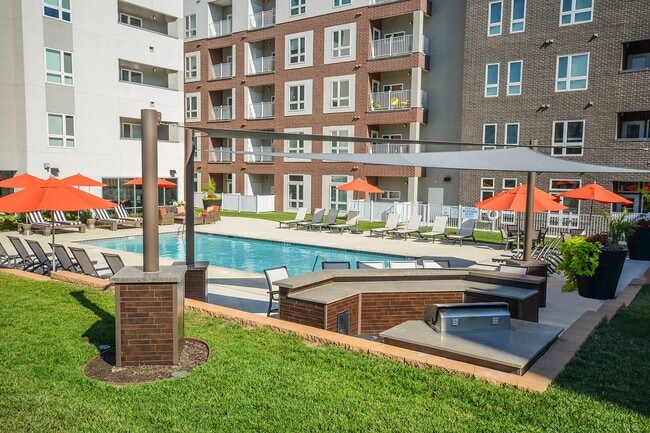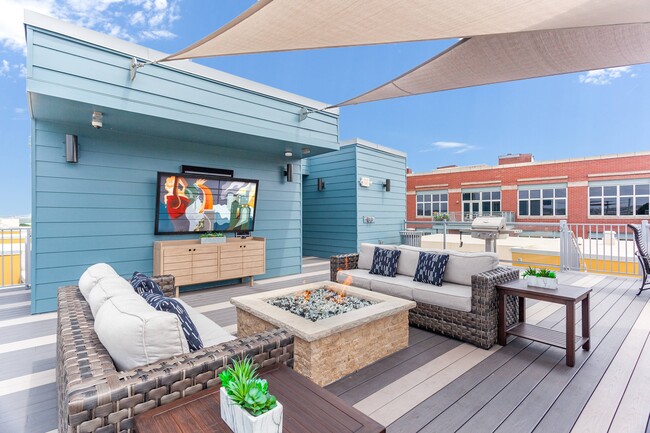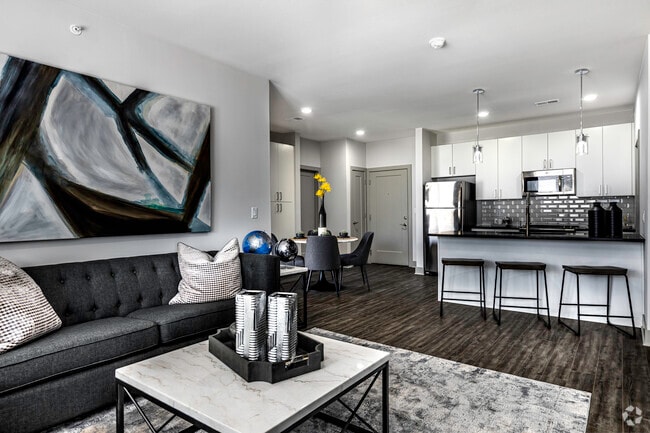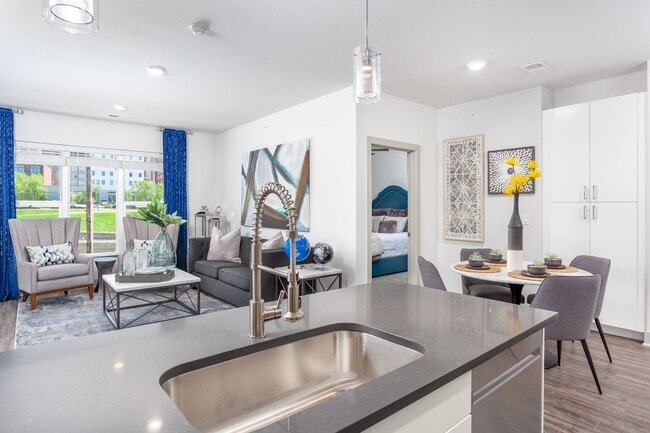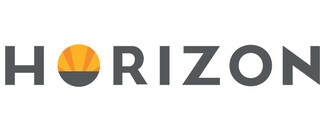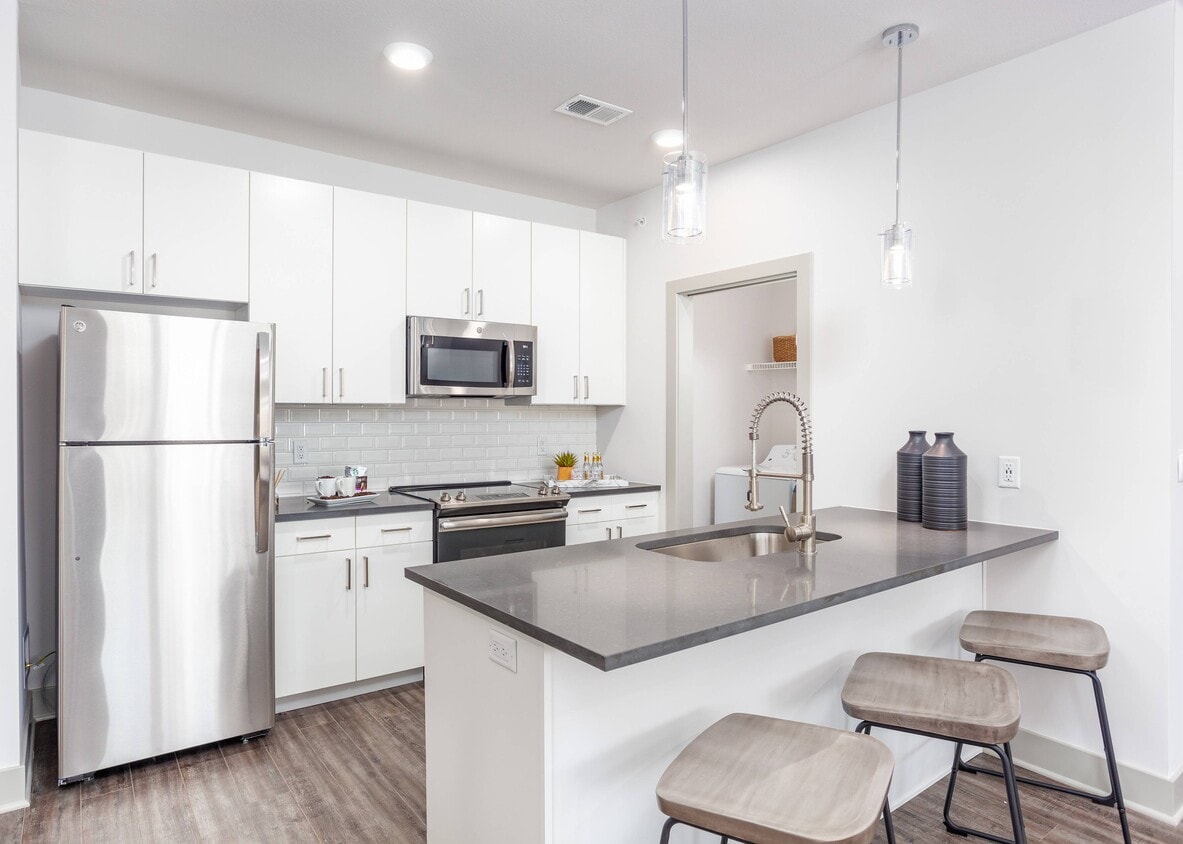-
Monthly Rent
$1,224 - $3,042
-
Bedrooms
1 - 2 bd
-
Bathrooms
1 - 2.5 ba
-
Square Feet
566 - 1,377 sq ft
Highlights
- Loft Layout
- Roof Terrace
- Porch
- Pet Washing Station
- Yard
- Pool
- Walk-In Closets
- Deck
- Planned Social Activities
Pricing & Floor Plans
-
Unit 01-108price $1,384square feet 760availibility Now
-
Unit 01-109price $1,384square feet 760availibility Now
-
Unit 01-515price $1,375square feet 760availibility Feb 13
-
Unit 01-123price $1,384square feet 760availibility Now
-
Unit 01-204price $1,384square feet 760availibility Now
-
Unit 01-503price $1,375square feet 760availibility Jan 23
-
Unit 02-210price $1,537square feet 688availibility Now
-
Unit 02-209price $1,537square feet 688availibility Now
-
Unit 02-306price $1,564square feet 688availibility Now
-
Unit 02-414price $1,249square feet 566availibility Feb 21
-
Unit 02-334price $1,224square feet 566availibility Mar 17
-
Unit 02-220price $1,257square feet 566availibility Mar 20
-
Unit 01-201price $2,050square feet 1,313availibility Now
-
Unit 01-327price $2,050square feet 1,313availibility Now
-
Unit 01-516price $2,164square feet 1,313availibility Now
-
Unit 01-428price $2,131square feet 1,289availibility Now
-
Unit 02-301price $2,204square feet 1,185availibility Now
-
Unit 02-201price $2,205square feet 1,185availibility Now
-
Unit 02-501price $2,254square feet 1,185availibility Now
-
Unit 02-208price $2,254square feet 1,072availibility Now
-
Unit 01-108price $1,384square feet 760availibility Now
-
Unit 01-109price $1,384square feet 760availibility Now
-
Unit 01-515price $1,375square feet 760availibility Feb 13
-
Unit 01-123price $1,384square feet 760availibility Now
-
Unit 01-204price $1,384square feet 760availibility Now
-
Unit 01-503price $1,375square feet 760availibility Jan 23
-
Unit 02-210price $1,537square feet 688availibility Now
-
Unit 02-209price $1,537square feet 688availibility Now
-
Unit 02-306price $1,564square feet 688availibility Now
-
Unit 02-414price $1,249square feet 566availibility Feb 21
-
Unit 02-334price $1,224square feet 566availibility Mar 17
-
Unit 02-220price $1,257square feet 566availibility Mar 20
-
Unit 01-201price $2,050square feet 1,313availibility Now
-
Unit 01-327price $2,050square feet 1,313availibility Now
-
Unit 01-516price $2,164square feet 1,313availibility Now
-
Unit 01-428price $2,131square feet 1,289availibility Now
-
Unit 02-301price $2,204square feet 1,185availibility Now
-
Unit 02-201price $2,205square feet 1,185availibility Now
-
Unit 02-501price $2,254square feet 1,185availibility Now
-
Unit 02-208price $2,254square feet 1,072availibility Now
Fees and Policies
The fees below are based on community-supplied data and may exclude additional fees and utilities. Use the Cost Calculator to add these fees to the base price.
-
One-Time Basics
-
Due at Application
-
Application Fee Per ApplicantCharged per applicant.$50
-
-
Due at Move-In
-
Administrative FeeCharged per unit.$250
-
-
Due at Application
-
Dogs
-
Monthly Pet FeeMax of 2. Charged per pet.$35
-
One-Time Pet FeeMax of 2. Charged per pet.$400
0 lbs. Weight LimitCommentsDogRead More Read Less -
-
Cats
-
Monthly Pet FeeMax of 2. Charged per pet.$35
-
One-Time Pet FeeMax of 2. Charged per pet.$400
0 lbs. Weight LimitComments -
-
Other Parking Fees
-
ParkingCharged per vehicle.$75 / mo
-
GarageCharged per vehicle.$90 - $130 / mo
-
-
Additional Parking Options
-
Surface Lot
-
Street Parking
-
-
PCONCharged per unit.$0 / mo
-
TRASHCharged per unit.$35 / mo
-
Credit Boosting ProgramCharged per unit.$7 / mo
-
MIFEECharged per unit.$150
-
NSFFEECharged per unit.$50
-
Resident Liability ProgramCharged per unit.$17 / mo
-
PETRTCharged per unit.$35 / mo
-
PESTREIMCharged per unit.$8 / mo
-
MTMCharged per unit.$300
-
OtherCharged per unit.$75 - $125 / mo
-
TRANSFERCharged per unit.$550
Property Fee Disclaimer: Based on community-supplied data and independent market research. Subject to change without notice. May exclude fees for mandatory or optional services and usage-based utilities.
Details
Lease Options
-
3 - 12 Month Leases
Property Information
-
Built in 2015
-
257 units/5 stories
Matterport 3D Tours
About RM West
Welcome to RM West, where sophisticated comfort meets the vibrant culture of Kansas City's famous River Market District. Our spacious one- and two-bedroom apartment homes offer modern features like smart thermostats, built-in USB ports, stainless steel appliances, and in-home washer & dryer. Discover a range of exciting amenities, including a 24-hour fitness center, resort-style saltwater pool, rooftop lounge, and an off-leash dog park. With complimentary Wi-Fi, a BBQ pavilion, and unique spaces for work and play, RM West has everything you need. And thanks to our central location, you'll enjoy the best in shopping, dining, and entertainment. Experience exceptional living-apply for your new home at RM West today!
RM West is an apartment community located in Jackson County and the 64105 ZIP Code. This area is served by the Kansas City 33 attendance zone.
Unique Features
- Granite Countertops
- Off-leash bark park and indoor paw wash & spa
- Ping pong & shuffleboard lounge
- River Views
- Private Balcony or Patio with Storage
- Transom Windows*
- Walk-In Closets with Built in Shelving*
- 9-12 Foot Ceilings*
- Garage & surface parking options
- Quartz Countertops*
- Walkable to City Market, dining, and entertainment
- Washer & Dryer in Unit
- Granite Countertops*
- LED Backlit Bathroom Mirrors*
- Private balconies & patios
- Spin & Yoga studio
- Faux Wood Blinds
- City and River Views*
- Full size washer/dryer
- Oversized, operable windows for skyline views and natural light
- Private work-from-home suites
- Stainless Steel Appliances
- Tile Backsplashes
- USB Wall Plugs*
- 2 Distinctive Color Schemes
- Other
- Resort-style saltwater pool with firepit lounge & BBQ pavilion
- Rooftop social lounge with panoramic Kansas City skyline views
- Smart Thermostats*
- City Views Available
- State-of-the-art 24-hour fitness centers in both buildings
- Two blocks from the KC Streetcar
Community Amenities
Pool
Fitness Center
Elevator
Clubhouse
Roof Terrace
Controlled Access
Recycling
Business Center
Property Services
- Package Service
- Community-Wide WiFi
- Wi-Fi
- Controlled Access
- Maintenance on site
- Property Manager on Site
- Trash Pickup - Door to Door
- Recycling
- Renters Insurance Program
- Online Services
- Planned Social Activities
- Guest Apartment
- Pet Play Area
- Pet Washing Station
Shared Community
- Elevator
- Business Center
- Clubhouse
- Lounge
- Multi Use Room
- Breakfast/Coffee Concierge
- Storage Space
- Conference Rooms
Fitness & Recreation
- Fitness Center
- Spa
- Pool
- Bicycle Storage
- Gameroom
Outdoor Features
- Roof Terrace
- Sundeck
- Courtyard
- Grill
Apartment Features
Washer/Dryer
Air Conditioning
Dishwasher
Loft Layout
High Speed Internet Access
Hardwood Floors
Walk-In Closets
Island Kitchen
Indoor Features
- High Speed Internet Access
- Wi-Fi
- Washer/Dryer
- Air Conditioning
- Heating
- Ceiling Fans
- Smoke Free
- Cable Ready
- Storage Space
- Double Vanities
- Tub/Shower
- Wheelchair Accessible (Rooms)
Kitchen Features & Appliances
- Dishwasher
- Disposal
- Ice Maker
- Granite Countertops
- Stainless Steel Appliances
- Island Kitchen
- Eat-in Kitchen
- Microwave
- Oven
- Range
- Refrigerator
- Freezer
Model Details
- Hardwood Floors
- Carpet
- Vinyl Flooring
- Office
- Vaulted Ceiling
- Views
- Walk-In Closets
- Loft Layout
- Double Pane Windows
- Window Coverings
- Large Bedrooms
- Balcony
- Patio
- Porch
- Deck
- Yard
- Package Service
- Community-Wide WiFi
- Wi-Fi
- Controlled Access
- Maintenance on site
- Property Manager on Site
- Trash Pickup - Door to Door
- Recycling
- Renters Insurance Program
- Online Services
- Planned Social Activities
- Guest Apartment
- Pet Play Area
- Pet Washing Station
- Elevator
- Business Center
- Clubhouse
- Lounge
- Multi Use Room
- Breakfast/Coffee Concierge
- Storage Space
- Conference Rooms
- Roof Terrace
- Sundeck
- Courtyard
- Grill
- Fitness Center
- Spa
- Pool
- Bicycle Storage
- Gameroom
- Granite Countertops
- Off-leash bark park and indoor paw wash & spa
- Ping pong & shuffleboard lounge
- River Views
- Private Balcony or Patio with Storage
- Transom Windows*
- Walk-In Closets with Built in Shelving*
- 9-12 Foot Ceilings*
- Garage & surface parking options
- Quartz Countertops*
- Walkable to City Market, dining, and entertainment
- Washer & Dryer in Unit
- Granite Countertops*
- LED Backlit Bathroom Mirrors*
- Private balconies & patios
- Spin & Yoga studio
- Faux Wood Blinds
- City and River Views*
- Full size washer/dryer
- Oversized, operable windows for skyline views and natural light
- Private work-from-home suites
- Stainless Steel Appliances
- Tile Backsplashes
- USB Wall Plugs*
- 2 Distinctive Color Schemes
- Other
- Resort-style saltwater pool with firepit lounge & BBQ pavilion
- Rooftop social lounge with panoramic Kansas City skyline views
- Smart Thermostats*
- City Views Available
- State-of-the-art 24-hour fitness centers in both buildings
- Two blocks from the KC Streetcar
- High Speed Internet Access
- Wi-Fi
- Washer/Dryer
- Air Conditioning
- Heating
- Ceiling Fans
- Smoke Free
- Cable Ready
- Storage Space
- Double Vanities
- Tub/Shower
- Wheelchair Accessible (Rooms)
- Dishwasher
- Disposal
- Ice Maker
- Granite Countertops
- Stainless Steel Appliances
- Island Kitchen
- Eat-in Kitchen
- Microwave
- Oven
- Range
- Refrigerator
- Freezer
- Hardwood Floors
- Carpet
- Vinyl Flooring
- Office
- Vaulted Ceiling
- Views
- Walk-In Closets
- Loft Layout
- Double Pane Windows
- Window Coverings
- Large Bedrooms
- Balcony
- Patio
- Porch
- Deck
- Yard
| Monday | 9am - 6pm |
|---|---|
| Tuesday | 9am - 6pm |
| Wednesday | 9am - 6pm |
| Thursday | 9am - 6pm |
| Friday | 9am - 6pm |
| Saturday | 10am - 5pm |
| Sunday | Closed |
Nestled on the banks of the Missouri River, River Market sits about a mile north of Downtown Kansas City and is a part of the greater downtown district. Registered as a historical district since 1978, this charming, riverfront community maintains a welcoming, small-town atmosphere. However, this city is still a lively place to be. Neighbors are friendly, resulting in a tight-knit feel in the middle of a bustling Missouri city. As a renter in River Market, you’ll quickly get to know your favorite coffee shop, restaurant, and gift store. Kansas City’s proud history stays alive in this picturesque, upscale neighborhood.
Learn more about living in River MarketCompare neighborhood and city base rent averages by bedroom.
| River Market | Kansas City, MO | |
|---|---|---|
| Studio | $1,366 | $1,008 |
| 1 Bedroom | $1,627 | $1,215 |
| 2 Bedrooms | $2,147 | $1,444 |
| 3 Bedrooms | $1,905 | $1,739 |
| Colleges & Universities | Distance | ||
|---|---|---|---|
| Colleges & Universities | Distance | ||
| Drive: | 11 min | 4.8 mi | |
| Drive: | 12 min | 7.0 mi | |
| Drive: | 12 min | 7.1 mi | |
| Drive: | 17 min | 10.3 mi |
 The GreatSchools Rating helps parents compare schools within a state based on a variety of school quality indicators and provides a helpful picture of how effectively each school serves all of its students. Ratings are on a scale of 1 (below average) to 10 (above average) and can include test scores, college readiness, academic progress, advanced courses, equity, discipline and attendance data. We also advise parents to visit schools, consider other information on school performance and programs, and consider family needs as part of the school selection process.
The GreatSchools Rating helps parents compare schools within a state based on a variety of school quality indicators and provides a helpful picture of how effectively each school serves all of its students. Ratings are on a scale of 1 (below average) to 10 (above average) and can include test scores, college readiness, academic progress, advanced courses, equity, discipline and attendance data. We also advise parents to visit schools, consider other information on school performance and programs, and consider family needs as part of the school selection process.
View GreatSchools Rating Methodology
Data provided by GreatSchools.org © 2026. All rights reserved.
Transportation options available in Kansas City include River Market West On Delaware At 4Th St Sb, located 0.2 mile from RM West. RM West is near Kansas City International, located 18.8 miles or 26 minutes away.
| Transit / Subway | Distance | ||
|---|---|---|---|
| Transit / Subway | Distance | ||
| Walk: | 3 min | 0.2 mi | |
| Walk: | 6 min | 0.4 mi | |
| Walk: | 6 min | 0.4 mi | |
| Walk: | 7 min | 0.4 mi | |
| Walk: | 10 min | 0.5 mi |
| Commuter Rail | Distance | ||
|---|---|---|---|
| Commuter Rail | Distance | ||
|
|
Drive: | 6 min | 2.3 mi |
|
|
Drive: | 19 min | 10.7 mi |
|
|
Drive: | 32 min | 21.2 mi |
| Airports | Distance | ||
|---|---|---|---|
| Airports | Distance | ||
|
Kansas City International
|
Drive: | 26 min | 18.8 mi |
Time and distance from RM West.
| Shopping Centers | Distance | ||
|---|---|---|---|
| Shopping Centers | Distance | ||
| Walk: | 3 min | 0.2 mi | |
| Walk: | 6 min | 0.3 mi | |
| Walk: | 20 min | 1.0 mi |
| Parks and Recreation | Distance | ||
|---|---|---|---|
| Parks and Recreation | Distance | ||
|
Science City at Union Station
|
Drive: | 6 min | 2.2 mi |
|
Richard Berkley Riverfront Park
|
Drive: | 9 min | 4.2 mi |
|
Mill Creek Park
|
Drive: | 9 min | 4.4 mi |
|
Donald J. Hall Sculpture Park
|
Drive: | 11 min | 5.3 mi |
|
Theis Park
|
Drive: | 11 min | 5.5 mi |
| Hospitals | Distance | ||
|---|---|---|---|
| Hospitals | Distance | ||
| Drive: | 5 min | 2.3 mi | |
| Drive: | 5 min | 2.6 mi | |
| Drive: | 6 min | 3.0 mi |
| Military Bases | Distance | ||
|---|---|---|---|
| Military Bases | Distance | ||
| Drive: | 50 min | 30.8 mi |
RM West Photos
-
Quartz Countertops in Phase 2 Apartments
-
1BR, 1BA - 760SF
-
Poolside BBQ Pavilion
-
Rooftop Social Lounge with KC Skyline Views
-
2BR, 2BA - 1082SF
-
Large Farmhouse Sink in Phase 2 Apartment Homes
-
Lovely Views of Kansas City
-
Spacious Bedroom
-
2BR, 2BA - 1082SF
Nearby Apartments
Within 50 Miles of RM West
RM West has units with in‑unit washers and dryers, making laundry day simple for residents.
Utilities are not included in rent. Residents should plan to set up and pay for all services separately.
Parking is available at RM West. Fees may apply depending on the type of parking offered. Contact this property for details.
RM West has one to two-bedrooms with rent ranges from $1,224/mo. to $3,042/mo.
Yes, RM West welcomes pets. Breed restrictions, weight limits, and additional fees may apply. View this property's pet policy.
A good rule of thumb is to spend no more than 30% of your gross income on rent. Based on the lowest available rent of $1,224 for a one-bedroom, you would need to earn about $44,000 per year to qualify. Want to double-check your budget? Try our Rent Affordability Calculator to see how much rent fits your income and lifestyle.
RM West is offering Specials for eligible applicants, with rental rates starting at $1,224.
Yes! RM West offers 16 Matterport 3D Tours. Explore different floor plans and see unit level details, all without leaving home.
What Are Walk Score®, Transit Score®, and Bike Score® Ratings?
Walk Score® measures the walkability of any address. Transit Score® measures access to public transit. Bike Score® measures the bikeability of any address.
What is a Sound Score Rating?
A Sound Score Rating aggregates noise caused by vehicle traffic, airplane traffic and local sources
