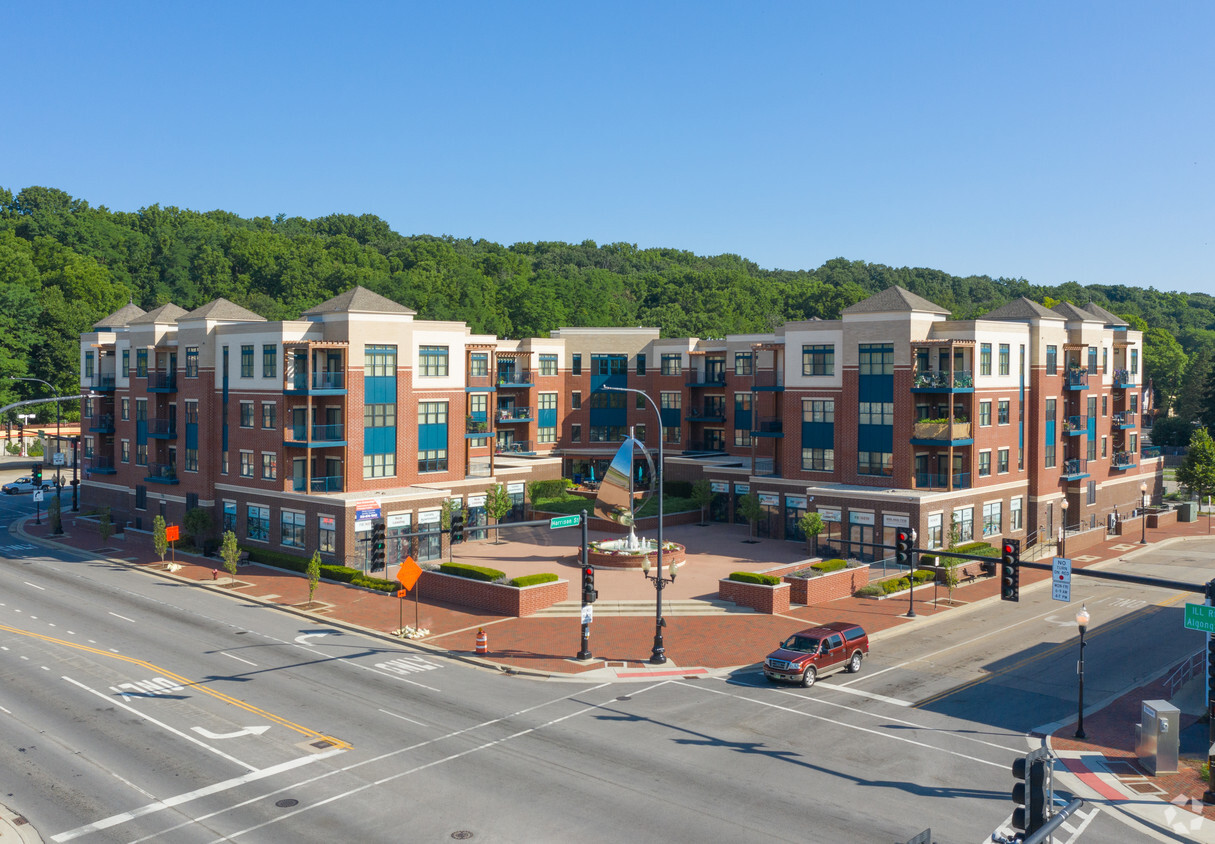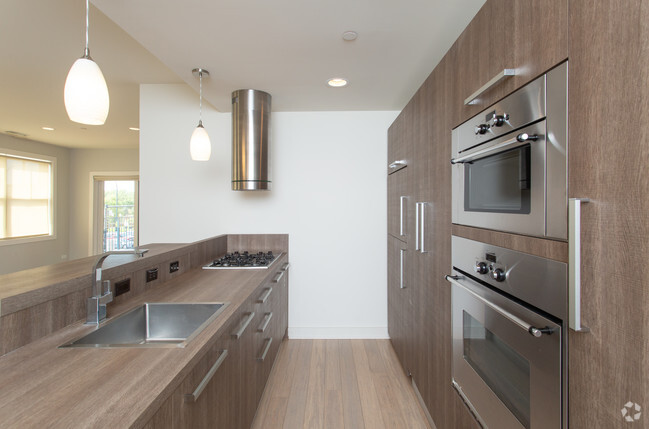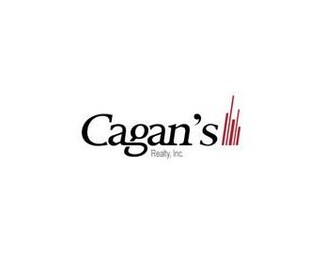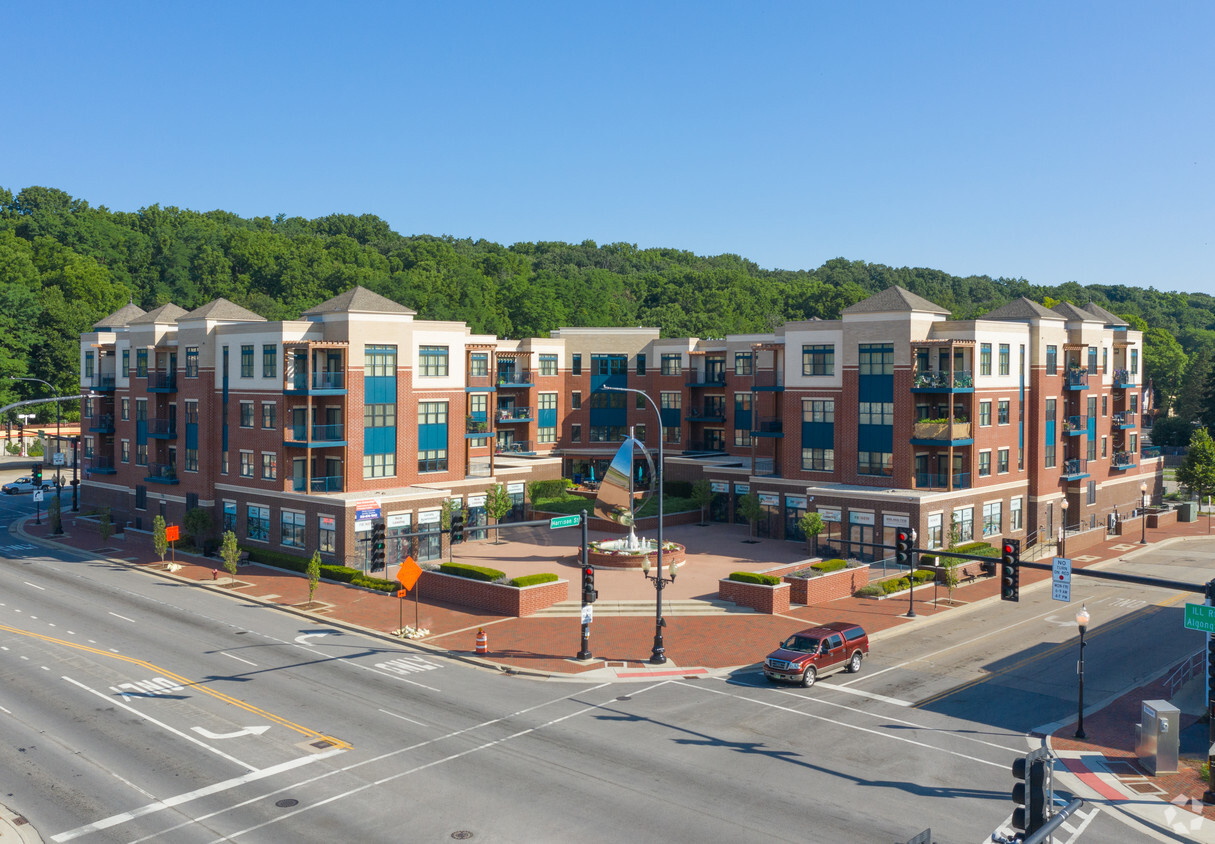-
Monthly Rent
$2,855
-
Bedrooms
1 - 2 bd
-
Bathrooms
1 - 2 ba
-
Square Feet
920 - 1,820 sq ft
Highlights
- Furnished Units Available
- Den
- Walk-In Closets
- Controlled Access
- Sundeck
- Gated
- Elevator
- Balcony
- Property Manager on Site
Pricing & Floor Plans
-
Unit 1-421price $2,855square feet 1,403availibility Apr 10
-
Unit 1-421price $2,855square feet 1,403availibility Apr 10
Fees and Policies
The fees below are based on community-supplied data and may exclude additional fees and utilities.
-
One-Time Basics
-
Due at Application
-
Application Fee Per ApplicantCharged per applicant.$75
-
-
Due at Move-In
-
Administrative FeeCharged per unit.$450
-
-
Due at Application
-
Dogs
Max of 2Restrictions:Breed Restrictions: No Pit Bull, Staffordshire Terrier, Doberman, Rottweiler, Chow Chow, German Shepherd, Husky, Mastiff, Great Dane, Malamute, Pinscher, Akita or Wolf hybrids allowed.Read More Read LessComments
-
Cats
Max of 2Restrictions:Comments
-
Covered
-
Other
-
Storage Unit
-
Storage DepositCharged per rentable item.$0
-
Storage RentCharged per rentable item.$10 / mo
-
Property Fee Disclaimer: Based on community-supplied data and independent market research. Subject to change without notice. May exclude fees for mandatory or optional services and usage-based utilities.
Details
Lease Options
-
12 - 18 Month Leases
-
Short term lease
Property Information
-
Built in 2009
-
63 units/4 stories
-
Furnished Units Available
Matterport 3D Tours
About Riverwalk on Main
1 N. Main Street is where all of Algonquins excitement begins. Surrounding our luxury community are lush parks, scenic rivers, and legendary local establishments. Find the space for you with our expansive one and two-bedroom floor plans, ranging from 920 to 1,820 square feet. Call Riverwalk on Main homeapply today!
Riverwalk on Main is an apartment community located in McHenry County and the 60102 ZIP Code. This area is served by the Community Unit School District 300 attendance zone.
Unique Features
- Air Conditioner
- Game Room
- Private Balcony
- Large Closets
- TV Lounge
- Disability Access
- Heat
- Individual Climate Control
- Modern Kitchens
- View
- Garage
- Party Room
- Ceiling Fan
- Storage
- Internet Access: High-Speed
Community Amenities
Fitness Center
Laundry Facilities
Furnished Units Available
Elevator
- Package Service
- Laundry Facilities
- Controlled Access
- Maintenance on site
- Property Manager on Site
- 24 Hour Access
- Furnished Units Available
- Elevator
- Business Center
- Clubhouse
- Lounge
- Storage Space
- Fitness Center
- Gameroom
- Gated
- Sundeck
- Courtyard
Apartment Features
Washer/Dryer
Air Conditioning
Dishwasher
Washer/Dryer Hookup
High Speed Internet Access
Hardwood Floors
Walk-In Closets
Microwave
Indoor Features
- High Speed Internet Access
- Washer/Dryer
- Washer/Dryer Hookup
- Air Conditioning
- Heating
- Ceiling Fans
- Cable Ready
- Security System
- Tub/Shower
- Wheelchair Accessible (Rooms)
Kitchen Features & Appliances
- Dishwasher
- Disposal
- Stainless Steel Appliances
- Eat-in Kitchen
- Kitchen
- Microwave
- Oven
- Range
- Refrigerator
- Gas Range
Model Details
- Hardwood Floors
- Carpet
- Tile Floors
- Dining Room
- Recreation Room
- Den
- Vaulted Ceiling
- Walk-In Closets
- Window Coverings
- Balcony
- Package Service
- Laundry Facilities
- Controlled Access
- Maintenance on site
- Property Manager on Site
- 24 Hour Access
- Furnished Units Available
- Elevator
- Business Center
- Clubhouse
- Lounge
- Storage Space
- Gated
- Sundeck
- Courtyard
- Fitness Center
- Gameroom
- Air Conditioner
- Game Room
- Private Balcony
- Large Closets
- TV Lounge
- Disability Access
- Heat
- Individual Climate Control
- Modern Kitchens
- View
- Garage
- Party Room
- Ceiling Fan
- Storage
- Internet Access: High-Speed
- High Speed Internet Access
- Washer/Dryer
- Washer/Dryer Hookup
- Air Conditioning
- Heating
- Ceiling Fans
- Cable Ready
- Security System
- Tub/Shower
- Wheelchair Accessible (Rooms)
- Dishwasher
- Disposal
- Stainless Steel Appliances
- Eat-in Kitchen
- Kitchen
- Microwave
- Oven
- Range
- Refrigerator
- Gas Range
- Hardwood Floors
- Carpet
- Tile Floors
- Dining Room
- Recreation Room
- Den
- Vaulted Ceiling
- Walk-In Closets
- Window Coverings
- Balcony
| Monday | 9am - 5pm |
|---|---|
| Tuesday | 9am - 5pm |
| Wednesday | 9am - 5pm |
| Thursday | 9am - 5pm |
| Friday | 9am - 5pm |
| Saturday | Closed |
| Sunday | Closed |
An ideal place to get away from the bustling city, East Suburban McHenry is a large cluster of suburbs northwest of Chicago, Illinois. This large area encompasses residential neighborhoods, nature preserves, lakes, grassy hills, and more.
Enjoy Moraine Hills State Park on 2,200 acres of wetlands, lakes, wooded areas, and open green space. Residents fish on Lake Defiance and Fox River and hike and bike on the nature trails. You’ll find lush habitats, rare plants, and wildlife. East Suburban McHenry encompasses a portion of Glacial Park on nearly 3,500 acres of nature preserve that offers wildlife viewing, hiking and biking trails, fishing, and more. Tourists come from all over to see the incredible natural landscape and endangered species at this immense nature preserve.
Around 50 miles from Chicago, East Suburban McHenry offers residents a tranquil space away from the city while still being close enough to its major attractions and bustling streets.
Learn more about living in East Suburban McHenryCompare neighborhood and city base rent averages by bedroom.
| East Suburban McHenry | Algonquin, IL | |
|---|---|---|
| Studio | $1,402 | $657 |
| 1 Bedroom | $1,544 | $1,679 |
| 2 Bedrooms | $1,867 | $2,213 |
| 3 Bedrooms | $2,421 | - |
| Colleges & Universities | Distance | ||
|---|---|---|---|
| Colleges & Universities | Distance | ||
| Drive: | 17 min | 8.7 mi | |
| Drive: | 23 min | 12.0 mi | |
| Drive: | 23 min | 13.5 mi | |
| Drive: | 28 min | 16.2 mi |
 The GreatSchools Rating helps parents compare schools within a state based on a variety of school quality indicators and provides a helpful picture of how effectively each school serves all of its students. Ratings are on a scale of 1 (below average) to 10 (above average) and can include test scores, college readiness, academic progress, advanced courses, equity, discipline and attendance data. We also advise parents to visit schools, consider other information on school performance and programs, and consider family needs as part of the school selection process.
The GreatSchools Rating helps parents compare schools within a state based on a variety of school quality indicators and provides a helpful picture of how effectively each school serves all of its students. Ratings are on a scale of 1 (below average) to 10 (above average) and can include test scores, college readiness, academic progress, advanced courses, equity, discipline and attendance data. We also advise parents to visit schools, consider other information on school performance and programs, and consider family needs as part of the school selection process.
View GreatSchools Rating Methodology
Data provided by GreatSchools.org © 2026. All rights reserved.
Riverwalk on Main Photos
-
Riverwalk on Main
-
Fitness Center
-
-
-
-
-
-
-
Models
-
1 Bedroom
-
1 Bedroom
-
1 Bedroom
-
1 Bedroom
-
2 Bedrooms
-
2 Bedrooms
Nearby Apartments
Within 50 Miles of Riverwalk on Main
-
Brittany Square
720 Brittany Sq
Grayslake, IL 60030
$1,475
1-2 Br 18.6 mi
-
320 N Ellsworth Street
320 N Ellsworth St
Naperville, IL 60540
$2,625 - $3,120
1-2 Br 27.9 mi
-
The Wilson Club
1124 W Wilson Ave
Chicago, IL 60640
Call for Rent
1 Br 35.3 mi
-
2620 Lofts
2620 W Washington Blvd
Chicago, IL 60612
$1,960 - $2,510
1-2 Br 36.5 mi
-
The Jax
1220 W Jackson Blvd
Chicago, IL 60607
$2,496 - $3,020
1 Br 38.2 mi
-
330 S. Wells St
330 S Wells St
Chicago, IL 60606
$2,225 - $2,370
1 Br 39.3 mi
Riverwalk on Main has units with in‑unit washers and dryers, making laundry day simple for residents.
Utilities are not included in rent. Residents should plan to set up and pay for all services separately.
Parking is available at Riverwalk on Main. Fees may apply depending on the type of parking offered. Contact this property for details.
Riverwalk on Main has one apartments renting for $2,855/mo.
Yes, Riverwalk on Main welcomes pets. Breed restrictions, weight limits, and additional fees may apply. View this property's pet policy.
A good rule of thumb is to spend no more than 30% of your gross income on rent. Based on the lowest available rent of $2,855 for a two-bedrooms, you would need to earn about $103,000 per year to qualify. Want to double-check your budget? Try our Rent Affordability Calculator to see how much rent fits your income and lifestyle.
Riverwalk on Main is offering Specials for eligible applicants, with rental rates starting at $2,855.
Yes! Riverwalk on Main offers 6 Matterport 3D Tours. Explore different floor plans and see unit level details, all without leaving home.
What Are Walk Score®, Transit Score®, and Bike Score® Ratings?
Walk Score® measures the walkability of any address. Transit Score® measures access to public transit. Bike Score® measures the bikeability of any address.
What is a Sound Score Rating?
A Sound Score Rating aggregates noise caused by vehicle traffic, airplane traffic and local sources










