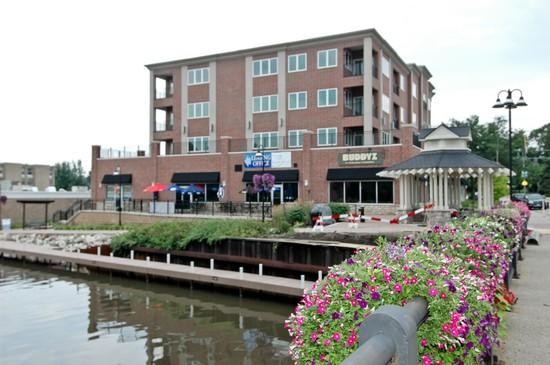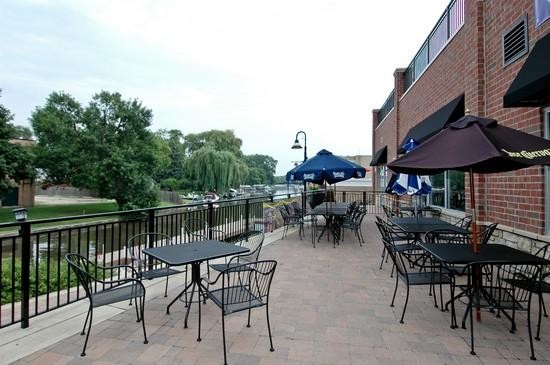River Place
3534 Waukegan Rd,
McHenry,
IL
60050
-
Monthly Rent
$1,950 - $2,150
-
Bedrooms
1 - 2 bd
-
Bathrooms
2 ba
-
Square Feet
1,100 - 1,575 sq ft

Highlights
- Waterfront
- Dock
- Yard
- Walk-In Closets
- Controlled Access
- Sundeck
- Grill
- Balcony
- Views
Pricing & Floor Plans
Check Back Soon for Upcoming Availability
| Beds | Baths | Average SF | Availability |
|---|---|---|---|
| 1 Bedroom 1 Bedroom 1 Br | 2 Baths 2 Baths 2 Ba | 1,100 SF | Call for Availability |
| 2 Bedrooms 2 Bedrooms 2 Br | 2 Baths 2 Baths 2 Ba | 1,451 SF | Call for Availability |
Fees and Policies
The fees listed below are community-provided and may exclude utilities or add-ons. All payments are made directly to the property and are non-refundable unless otherwise specified.
-
One-Time Basics
-
Due at Application
-
Application Fee Per ApplicantCharged per applicant.$60
-
-
Due at Application
-
Dogs
-
Allowed
-
-
Cats
-
Allowed
-
Property Fee Disclaimer: Based on community-supplied data and independent market research. Subject to change without notice. May exclude fees for mandatory or optional services and usage-based utilities.
Details
Utilities Included
-
Water
-
Trash Removal
-
Sewer
Property Information
-
Built in 2008
-
27 units/4 stories
About River Place
River Place, at the edge of quaint yet vibrant downtown McHenry, is the gateway to the community’s colorful, lively Riverwalk. Within a short, pleasant stroll you can enjoy the waterfront sightseeing, dining and entertainment activities of your picturesque, convenient location. Access to the endless recreation of the Fox River and the Chain of Lakes is as close as the public boat dock in your back yard…and some of the area’s finest food, fun and retail services are right downstairs in the River Place street level arcade.
River Place is an apartment community located in McHenry County and the 60050 ZIP Code. This area is served by the Mchenry Central Consolidated School District 15 attendance zone.
Unique Features
- Berber Frieze carpeting
- Double Patios Available In Floorplan 9
- Fitness center with state-of-the-art equipment
- Waterside Outdoor And Indoor Dining
- 9 Foot Ceilings
- Expansive sundeck with barbeque
- Glass shower enclosure and double-bowl vanity
- Retail Boutiques And Services Downstairs
- Public Boat Dock Adjacent To Building
- Stainless steel appliances/Granite Counter Tops
- Vacation-Like Atmosphere On The Water
- Room-sized private outdoor terrace
Contact
Community Amenities
Fitness Center
Controlled Access
Grill
Maintenance on site
- Controlled Access
- Maintenance on site
- Storage Space
- Fitness Center
- Sundeck
- Grill
- Waterfront
- Dock
Apartment Features
Washer/Dryer
Air Conditioning
Dishwasher
High Speed Internet Access
Hardwood Floors
Walk-In Closets
Granite Countertops
Yard
Indoor Features
- High Speed Internet Access
- Wi-Fi
- Washer/Dryer
- Air Conditioning
- Heating
- Ceiling Fans
- Smoke Free
- Cable Ready
- Storage Space
- Double Vanities
- Tub/Shower
- Wheelchair Accessible (Rooms)
Kitchen Features & Appliances
- Dishwasher
- Granite Countertops
- Stainless Steel Appliances
- Kitchen
- Microwave
- Oven
- Range
- Refrigerator
Model Details
- Hardwood Floors
- Carpet
- Tile Floors
- Views
- Walk-In Closets
- Window Coverings
- Balcony
- Patio
- Yard
- Dock
An ideal place to get away from the bustling city, East Suburban McHenry is a large cluster of suburbs northwest of Chicago, Illinois. This large area encompasses residential neighborhoods, nature preserves, lakes, grassy hills, and more.
Enjoy Moraine Hills State Park on 2,200 acres of wetlands, lakes, wooded areas, and open green space. Residents fish on Lake Defiance and Fox River and hike and bike on the nature trails. You’ll find lush habitats, rare plants, and wildlife. East Suburban McHenry encompasses a portion of Glacial Park on nearly 3,500 acres of nature preserve that offers wildlife viewing, hiking and biking trails, fishing, and more. Tourists come from all over to see the incredible natural landscape and endangered species at this immense nature preserve.
Around 50 miles from Chicago, East Suburban McHenry offers residents a tranquil space away from the city while still being close enough to its major attractions and bustling streets.
Learn more about living in East Suburban McHenryCompare neighborhood and city base rent averages by bedroom.
| East Suburban McHenry | McHenry, IL | |
|---|---|---|
| Studio | $1,458 | $1,374 |
| 1 Bedroom | $1,550 | $1,428 |
| 2 Bedrooms | $1,864 | $1,630 |
| 3 Bedrooms | $2,414 | $1,891 |
- Controlled Access
- Maintenance on site
- Storage Space
- Sundeck
- Grill
- Waterfront
- Dock
- Fitness Center
- Berber Frieze carpeting
- Double Patios Available In Floorplan 9
- Fitness center with state-of-the-art equipment
- Waterside Outdoor And Indoor Dining
- 9 Foot Ceilings
- Expansive sundeck with barbeque
- Glass shower enclosure and double-bowl vanity
- Retail Boutiques And Services Downstairs
- Public Boat Dock Adjacent To Building
- Stainless steel appliances/Granite Counter Tops
- Vacation-Like Atmosphere On The Water
- Room-sized private outdoor terrace
- High Speed Internet Access
- Wi-Fi
- Washer/Dryer
- Air Conditioning
- Heating
- Ceiling Fans
- Smoke Free
- Cable Ready
- Storage Space
- Double Vanities
- Tub/Shower
- Wheelchair Accessible (Rooms)
- Dishwasher
- Granite Countertops
- Stainless Steel Appliances
- Kitchen
- Microwave
- Oven
- Range
- Refrigerator
- Hardwood Floors
- Carpet
- Tile Floors
- Views
- Walk-In Closets
- Window Coverings
- Balcony
- Patio
- Yard
- Dock
| Monday | By Appointment |
|---|---|
| Tuesday | By Appointment |
| Wednesday | By Appointment |
| Thursday | By Appointment |
| Friday | By Appointment |
| Saturday | By Appointment |
| Sunday | Closed |
| Colleges & Universities | Distance | ||
|---|---|---|---|
| Colleges & Universities | Distance | ||
| Drive: | 22 min | 12.1 mi | |
| Drive: | 26 min | 15.1 mi | |
| Drive: | 35 min | 20.9 mi | |
| Drive: | 40 min | 25.4 mi |
 The GreatSchools Rating helps parents compare schools within a state based on a variety of school quality indicators and provides a helpful picture of how effectively each school serves all of its students. Ratings are on a scale of 1 (below average) to 10 (above average) and can include test scores, college readiness, academic progress, advanced courses, equity, discipline and attendance data. We also advise parents to visit schools, consider other information on school performance and programs, and consider family needs as part of the school selection process.
The GreatSchools Rating helps parents compare schools within a state based on a variety of school quality indicators and provides a helpful picture of how effectively each school serves all of its students. Ratings are on a scale of 1 (below average) to 10 (above average) and can include test scores, college readiness, academic progress, advanced courses, equity, discipline and attendance data. We also advise parents to visit schools, consider other information on school performance and programs, and consider family needs as part of the school selection process.
View GreatSchools Rating Methodology
Data provided by GreatSchools.org © 2026. All rights reserved.
River Place Photos
Models
-
1BR/1BA
-
2BR/2BA
-
Residence #5, 6, 7 and 8 (Plus Den)
-
Residence #9 (Plus Den)
-
Residence #4 (Plus Den)
-
Residence #3 (Plus Den)
River Place has units with in‑unit washers and dryers, making laundry day simple for residents.
Select utilities are included in rent at River Place, including water, trash removal, and sewer. Residents are responsible for any other utilities not listed.
Parking is available at River Place. Fees may apply depending on the type of parking offered. Contact this property for details.
Yes, River Place welcomes pets. Breed restrictions, weight limits, and additional fees may apply. View this property's pet policy.
A good rule of thumb is to spend no more than 30% of your gross income on rent. Based on the lowest available rent of $1,950 for a one-bedroom, you would need to earn about $78,000 per year to qualify. Want to double-check your budget? Calculate how much rent you can afford with our Rent Affordability Calculator.
River Place is not currently offering any rent specials. Check back soon, as promotions change frequently.
While River Place does not offer Matterport 3D tours, renters can request a tour directly through our online platform.
What Are Walk Score®, Transit Score®, and Bike Score® Ratings?
Walk Score® measures the walkability of any address. Transit Score® measures access to public transit. Bike Score® measures the bikeability of any address.
What is a Sound Score Rating?
A Sound Score Rating aggregates noise caused by vehicle traffic, airplane traffic and local sources








