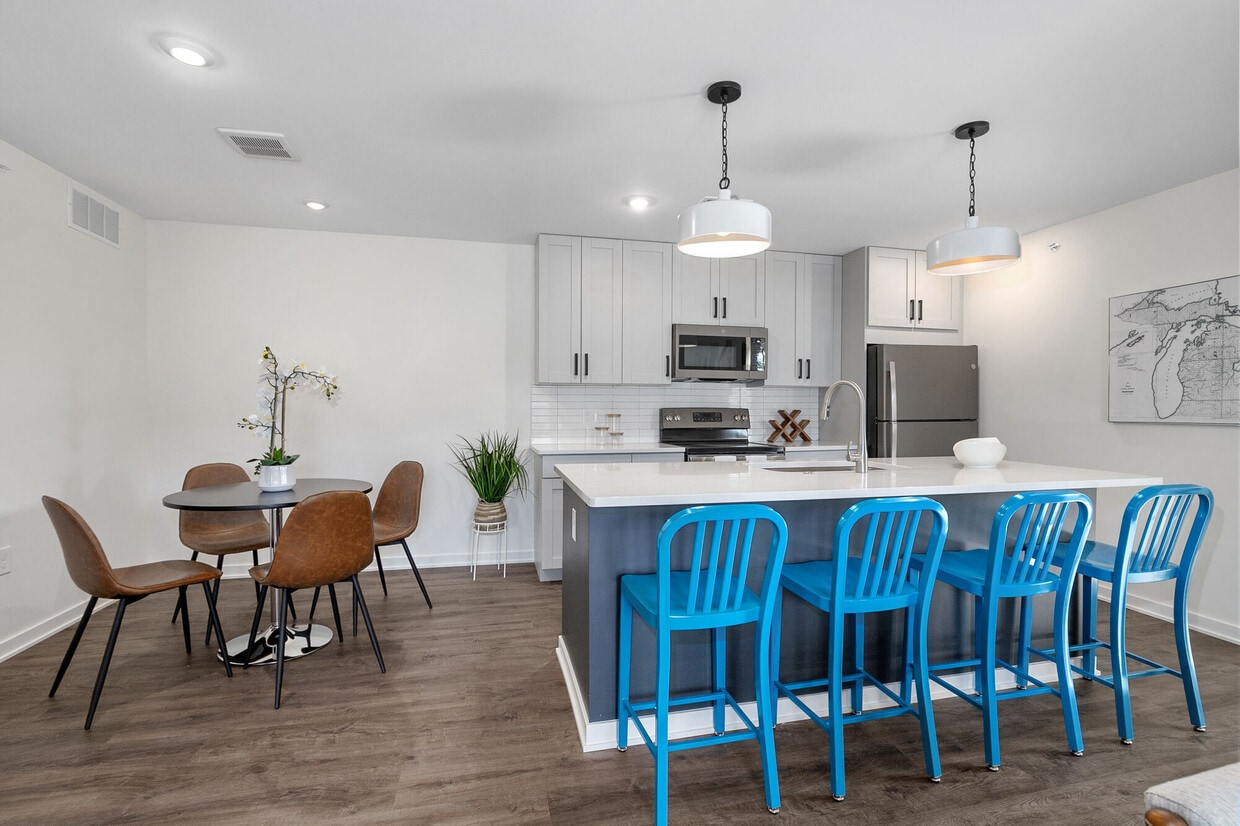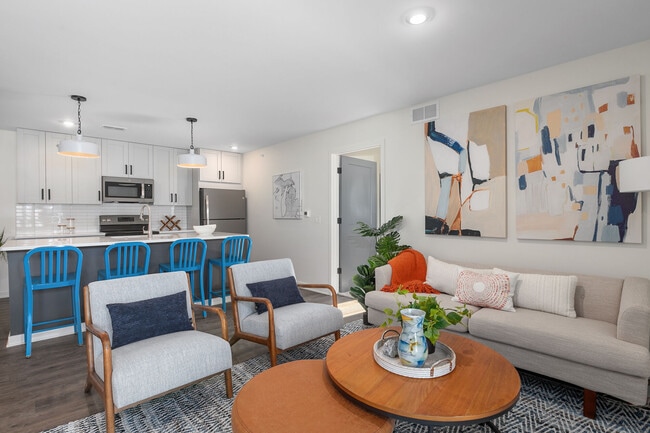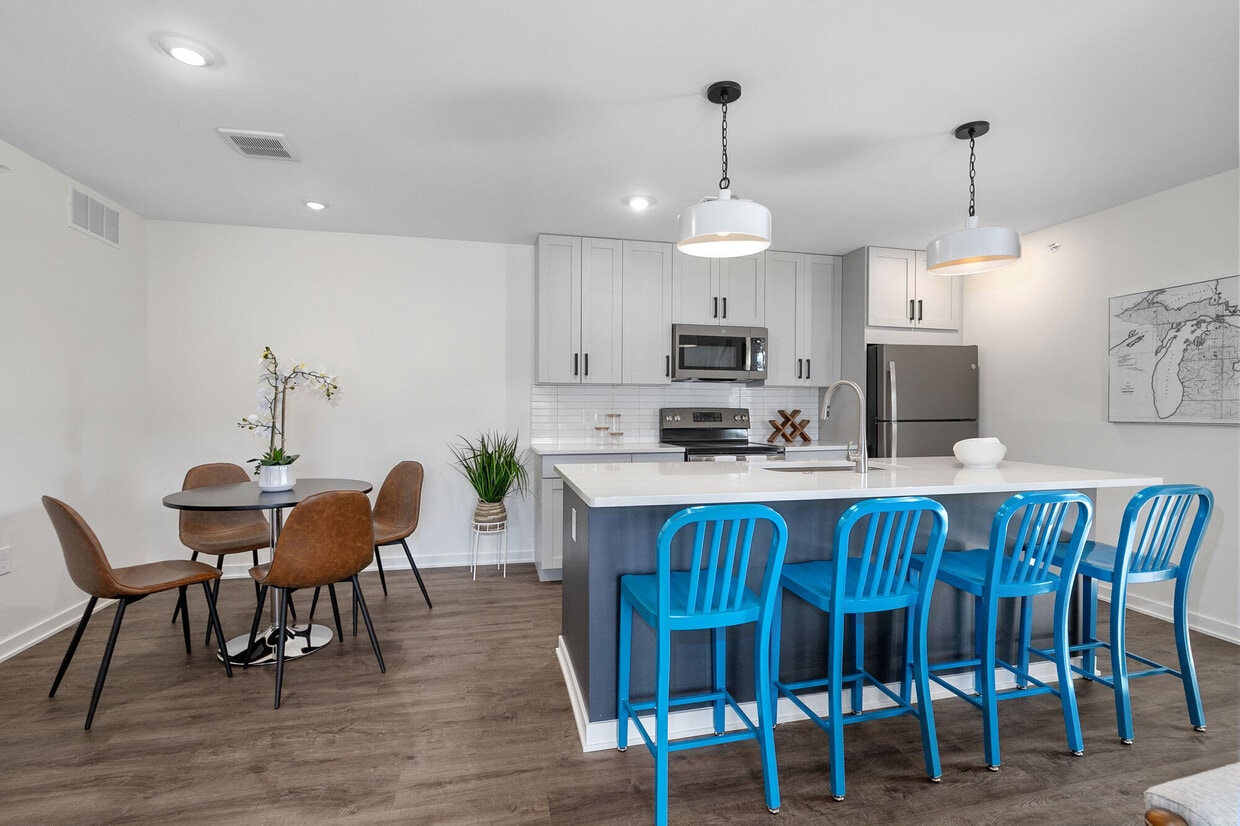River Birch Apartment Homes
3500-3540 60th St,
Caledonia,
MI
49316
-
Monthly Rent
$1,650 - $3,750
-
Bedrooms
1 - 4 bd
-
Bathrooms
1 - 3 ba
-
Square Feet
842 - 2,441 sq ft
BRAND NEW CONSTRUCTION. NOW LEASING. Year-round comfort and serenity can be found when calling River Birch apartments home. Our apartment homes celebrate craftsmanship and bright living spaces. Whether you are an aspiring chef or love to host the neighborhood dinner parties, our high design and high level finishes offer the perfect backdrop.
Highlights
- English and Spanish Speaking Staff
- Basketball Court
- Den
- Porch
- Pet Washing Station
- High Ceilings
- Pool
- Walk-In Closets
- Deck
Pricing & Floor Plans
-
Unit 302price $1,750square feet 842availibility Now
-
Unit 302price $1,825square feet 842availibility Now
-
Unit 301price $1,750square feet 842availibility Mar 17
-
Unit 303price $1,915square feet 1,170availibility Now
-
Unit 201price $1,915square feet 1,170availibility Now
-
Unit 202price $1,990square feet 1,170availibility Now
-
Unit 104price $1,990square feet 1,125availibility Now
-
Unit 202price $1,985square feet 1,326availibility Mar 7
-
Unit 104price $1,940square feet 1,220availibility Apr 8
-
Unit 101price $3,500square feet 2,221availibility Now
-
Unit 102price $3,750square feet 2,441availibility Now
-
Unit 302price $1,750square feet 842availibility Now
-
Unit 302price $1,825square feet 842availibility Now
-
Unit 301price $1,750square feet 842availibility Mar 17
-
Unit 303price $1,915square feet 1,170availibility Now
-
Unit 201price $1,915square feet 1,170availibility Now
-
Unit 202price $1,990square feet 1,170availibility Now
-
Unit 104price $1,990square feet 1,125availibility Now
-
Unit 202price $1,985square feet 1,326availibility Mar 7
-
Unit 104price $1,940square feet 1,220availibility Apr 8
-
Unit 101price $3,500square feet 2,221availibility Now
-
Unit 102price $3,750square feet 2,441availibility Now
Fees and Policies
The fees listed below are community-provided and may exclude utilities or add-ons. All payments are made directly to the property and are non-refundable unless otherwise specified.
-
One-Time Basics
-
Due at Application
-
Application Fee Per ApplicantCharged per applicant.$50
-
-
Due at Application
-
Dogs
-
One-Time Pet FeeMax of 2. Charged per pet.$350
-
Monthly Pet FeeMax of 2. Charged per pet.$50
Restrictions:We welcome 2 pets per apartment home with a one time pet fee of $350 per pet at move in. Monthly there is a $50 pet rent per pet. Pitbulls, Dobermans, Rottweilers, Shar-Peis, Akitas, German Shepherd, Malamute, Chow Chow, and Bull Mastiff are restricted. Please call our office for additional pet policy details.Read More Read Less -
-
Cats
-
One-Time Pet FeeMax of 2. Charged per pet.$350
-
Monthly Pet FeeMax of 2. Charged per pet.$50
Restrictions:We welcome 2 pets per apartment home with a one time pet fee of $350 per pet at move in. Monthly there is a $50 pet rent per pet. Pitbulls, Dobermans, Rottweilers, Shar-Peis, Akitas, German Shepherd, Malamute, Chow Chow, and Bull Mastiff are restricted. Please call our office for additional pet policy details. -
Property Fee Disclaimer: Based on community-supplied data and independent market research. Subject to change without notice. May exclude fees for mandatory or optional services and usage-based utilities.
Details
Lease Options
-
12 mo
Property Information
-
Built in 2023
-
140 units/2 stories
Matterport 3D Tours
About River Birch Apartment Homes
BRAND NEW CONSTRUCTION. NOW LEASING. Year-round comfort and serenity can be found when calling River Birch apartments home. Our apartment homes celebrate craftsmanship and bright living spaces. Whether you are an aspiring chef or love to host the neighborhood dinner parties, our high design and high level finishes offer the perfect backdrop.
River Birch Apartment Homes is an apartment community located in Kent County and the 49316 ZIP Code. This area is served by the Caledonia Community Schools attendance zone.
Unique Features
- 1st Floor View
- Kohler Designed Plumbing Fixture
- Natural Wood Setting
- Community Fire Pit
- Dog Park (split for both small & large dogs)
- Fenced in Dog Run
- Large fitness center
- Modern Sleek Finishes
- 1,2,3 Bedroom Plans
- Close to Dining
- LVP Flooring
- In-Unit Laundry Room
- Smoke Free Building
- 2nd Floor View
- Ample Green Space
- Dog Wash
- Garage and Surface Parking
- Ideal Location
- Private Balcony or Patio
- Coffee Bar
- New Construction
- 15 minutes to downtown Grand Rapids
- 3rd Floor View
- Ample Parking
- Community BBQ Area with Gas Grills
- Heated pool
- In Unit Washer and Dryer
Community Amenities
Pool
Fitness Center
Clubhouse
Controlled Access
Business Center
Grill
Key Fob Entry
24 Hour Access
Property Services
- Wi-Fi
- Controlled Access
- Maintenance on site
- Property Manager on Site
- 24 Hour Access
- Renters Insurance Program
- Planned Social Activities
- Pet Play Area
- Pet Washing Station
- EV Charging
- Key Fob Entry
Shared Community
- Business Center
- Clubhouse
- Lounge
- Multi Use Room
- Breakfast/Coffee Concierge
Fitness & Recreation
- Fitness Center
- Pool
- Basketball Court
- Walking/Biking Trails
- Gameroom
Outdoor Features
- Courtyard
- Grill
- Picnic Area
- Dog Park
Apartment Features
Washer/Dryer
Air Conditioning
Dishwasher
High Speed Internet Access
Walk-In Closets
Island Kitchen
Microwave
Refrigerator
Indoor Features
- High Speed Internet Access
- Wi-Fi
- Washer/Dryer
- Air Conditioning
- Heating
- Ceiling Fans
- Smoke Free
- Double Vanities
- Tub/Shower
- Sprinkler System
- Wheelchair Accessible (Rooms)
Kitchen Features & Appliances
- Dishwasher
- Disposal
- Stainless Steel Appliances
- Pantry
- Island Kitchen
- Eat-in Kitchen
- Kitchen
- Microwave
- Oven
- Refrigerator
- Freezer
- Quartz Countertops
Model Details
- Carpet
- Vinyl Flooring
- Dining Room
- High Ceilings
- Family Room
- Basement
- Mud Room
- Office
- Den
- Vaulted Ceiling
- Views
- Walk-In Closets
- Linen Closet
- Double Pane Windows
- Window Coverings
- Large Bedrooms
- Balcony
- Patio
- Porch
- Deck
Located within 20 miles of Grand Rapids, Byron/Gaines/Caledonia/Cascade offers residents the best of suburban living within minutes of urban amenities. Byron/Gaines/Caledonia/Cascade is convenient to a bevy of golf and country clubs, parks, shopping centers, and the Thornapple and Grand Rivers.
Byron/Gaines/Caledonia/Cascade exudes a peaceful, small-town atmosphere with tree-lined streets and close-knit communities. Options for day trips are plentiful with Lake Michigan and Kalamazoo just a short drive away from the area. Commuting and traveling from Byron/Gaines/Caledonia/Cascade is simple with access to major roadways and Gerald R. Ford International Airport.
Learn more about living in Byron/Gaines/Caledonia/CascadeCompare neighborhood and city base rent averages by bedroom.
| Byron/Gaines/Caledonia/Cascade | Caledonia, MI | |
|---|---|---|
| Studio | $1,009 | $1,009 |
| 1 Bedroom | $1,348 | $1,421 |
| 2 Bedrooms | $1,687 | $1,789 |
| 3 Bedrooms | $1,980 | $1,969 |
- Wi-Fi
- Controlled Access
- Maintenance on site
- Property Manager on Site
- 24 Hour Access
- Renters Insurance Program
- Planned Social Activities
- Pet Play Area
- Pet Washing Station
- EV Charging
- Key Fob Entry
- Business Center
- Clubhouse
- Lounge
- Multi Use Room
- Breakfast/Coffee Concierge
- Courtyard
- Grill
- Picnic Area
- Dog Park
- Fitness Center
- Pool
- Basketball Court
- Walking/Biking Trails
- Gameroom
- 1st Floor View
- Kohler Designed Plumbing Fixture
- Natural Wood Setting
- Community Fire Pit
- Dog Park (split for both small & large dogs)
- Fenced in Dog Run
- Large fitness center
- Modern Sleek Finishes
- 1,2,3 Bedroom Plans
- Close to Dining
- LVP Flooring
- In-Unit Laundry Room
- Smoke Free Building
- 2nd Floor View
- Ample Green Space
- Dog Wash
- Garage and Surface Parking
- Ideal Location
- Private Balcony or Patio
- Coffee Bar
- New Construction
- 15 minutes to downtown Grand Rapids
- 3rd Floor View
- Ample Parking
- Community BBQ Area with Gas Grills
- Heated pool
- In Unit Washer and Dryer
- High Speed Internet Access
- Wi-Fi
- Washer/Dryer
- Air Conditioning
- Heating
- Ceiling Fans
- Smoke Free
- Double Vanities
- Tub/Shower
- Sprinkler System
- Wheelchair Accessible (Rooms)
- Dishwasher
- Disposal
- Stainless Steel Appliances
- Pantry
- Island Kitchen
- Eat-in Kitchen
- Kitchen
- Microwave
- Oven
- Refrigerator
- Freezer
- Quartz Countertops
- Carpet
- Vinyl Flooring
- Dining Room
- High Ceilings
- Family Room
- Basement
- Mud Room
- Office
- Den
- Vaulted Ceiling
- Views
- Walk-In Closets
- Linen Closet
- Double Pane Windows
- Window Coverings
- Large Bedrooms
- Balcony
- Patio
- Porch
- Deck
| Monday | 9am - 5pm |
|---|---|
| Tuesday | 9am - 5pm |
| Wednesday | 9am - 5pm |
| Thursday | 9am - 5pm |
| Friday | 9am - 5pm |
| Saturday | 10am - 2pm |
| Sunday | Closed |
| Colleges & Universities | Distance | ||
|---|---|---|---|
| Colleges & Universities | Distance | ||
| Drive: | 5 min | 3.0 mi | |
| Drive: | 12 min | 6.6 mi | |
| Drive: | 18 min | 10.5 mi | |
| Drive: | 19 min | 10.6 mi |
 The GreatSchools Rating helps parents compare schools within a state based on a variety of school quality indicators and provides a helpful picture of how effectively each school serves all of its students. Ratings are on a scale of 1 (below average) to 10 (above average) and can include test scores, college readiness, academic progress, advanced courses, equity, discipline and attendance data. We also advise parents to visit schools, consider other information on school performance and programs, and consider family needs as part of the school selection process.
The GreatSchools Rating helps parents compare schools within a state based on a variety of school quality indicators and provides a helpful picture of how effectively each school serves all of its students. Ratings are on a scale of 1 (below average) to 10 (above average) and can include test scores, college readiness, academic progress, advanced courses, equity, discipline and attendance data. We also advise parents to visit schools, consider other information on school performance and programs, and consider family needs as part of the school selection process.
View GreatSchools Rating Methodology
Data provided by GreatSchools.org © 2026. All rights reserved.
River Birch Apartment Homes Photos
-
-
2 Bedroom 2 Bathroom B+ Floorplan in Caledonia, Michigan
-
-
-
-
-
-
-
Models
-
1 Bedroom
-
1 Bedroom
-
1 Bedroom
-
1 Bedroom
-
1 Bedroom
-
1 Bedroom
Nearby Apartments
Within 50 Miles of River Birch Apartment Homes
-
Academy Manor
43 Lakeside Dr NE
Grand Rapids, MI 49503
$1,041 - $1,706
1-2 Br 8.0 mi
-
Box Board Lofts
470 Market Ave SW
Grand Rapids, MI 49503
$1,280 - $2,110
1-2 Br 8.7 mi
-
Diamond Place I
1037 Michigan St
Grand Rapids, MI 49503
$1,048 - $1,879
1-2 Br 8.7 mi
-
Studio Park Lofts & Tower
122 Oakes St SW
Grand Rapids, MI 49503
$1,540 - $5,000
1-2 Br 8.8 mi
-
Hidden Creek
1513 Hidden Creek Circle Dr NE
Grand Rapids, MI 49505
$1,698 - $2,349
1-3 Br 10.3 mi
-
Lofts on Grove
1359 Plainfield Ave NE
Grand Rapids, MI 49505
$1,395 - $2,300
1-2 Br 10.3 mi
River Birch Apartment Homes has units with in‑unit washers and dryers, making laundry day simple for residents.
Utilities are not included in rent. Residents should plan to set up and pay for all services separately.
Contact this property for parking details.
River Birch Apartment Homes has one to four-bedrooms with rent ranges from $1,650/mo. to $3,750/mo.
Yes, River Birch Apartment Homes welcomes pets. Breed restrictions, weight limits, and additional fees may apply. View this property's pet policy.
A good rule of thumb is to spend no more than 30% of your gross income on rent. Based on the lowest available rent of $1,650 for a one-bedroom, you would need to earn about $66,000 per year to qualify. Want to double-check your budget? Calculate how much rent you can afford with our Rent Affordability Calculator.
River Birch Apartment Homes is not currently offering any rent specials. Check back soon, as promotions change frequently.
Yes! River Birch Apartment Homes offers 6 Matterport 3D Tours. Explore different floor plans and see unit level details, all without leaving home.
What Are Walk Score®, Transit Score®, and Bike Score® Ratings?
Walk Score® measures the walkability of any address. Transit Score® measures access to public transit. Bike Score® measures the bikeability of any address.
What is a Sound Score Rating?
A Sound Score Rating aggregates noise caused by vehicle traffic, airplane traffic and local sources









