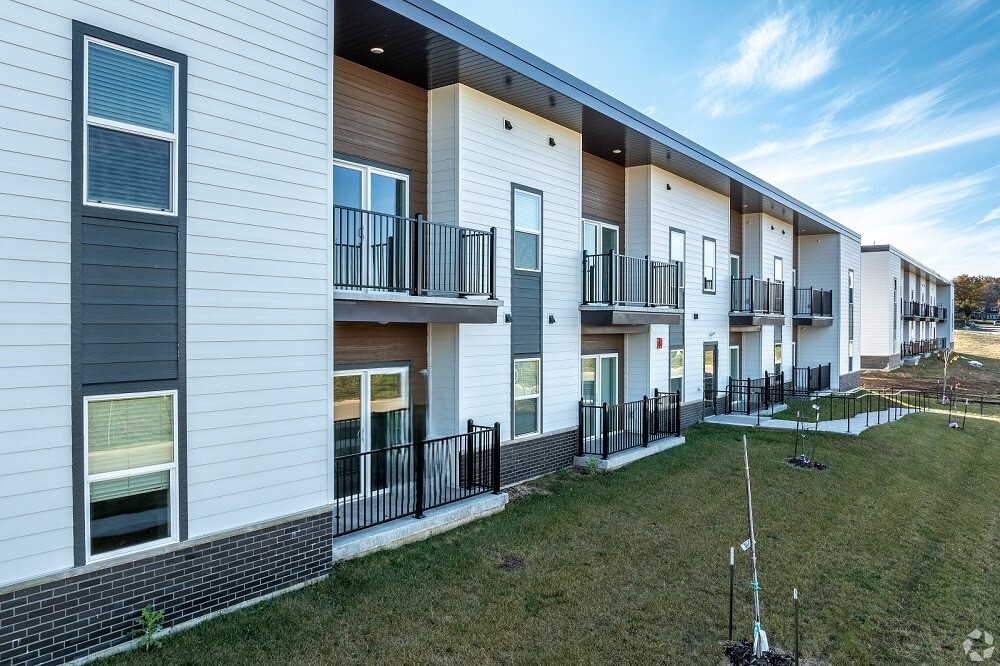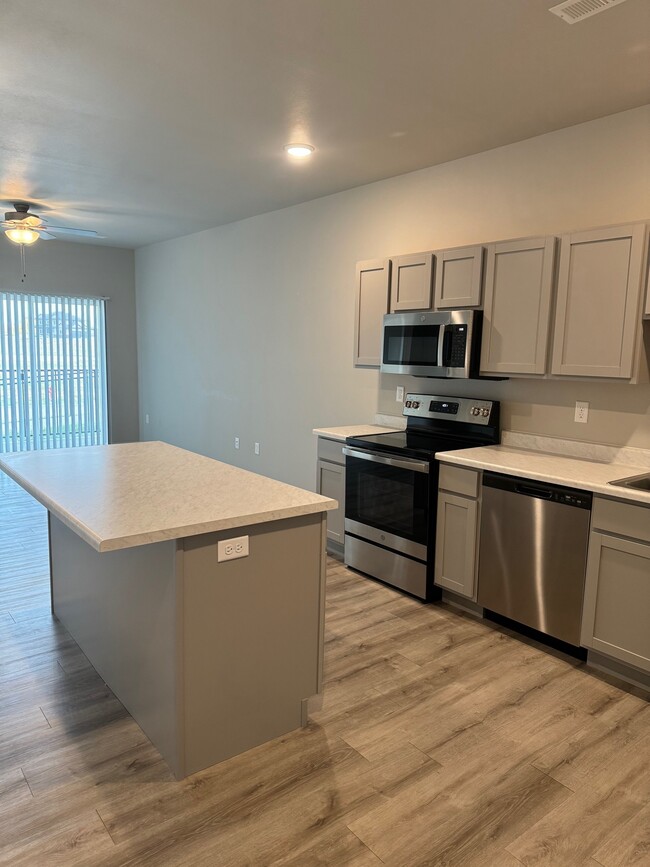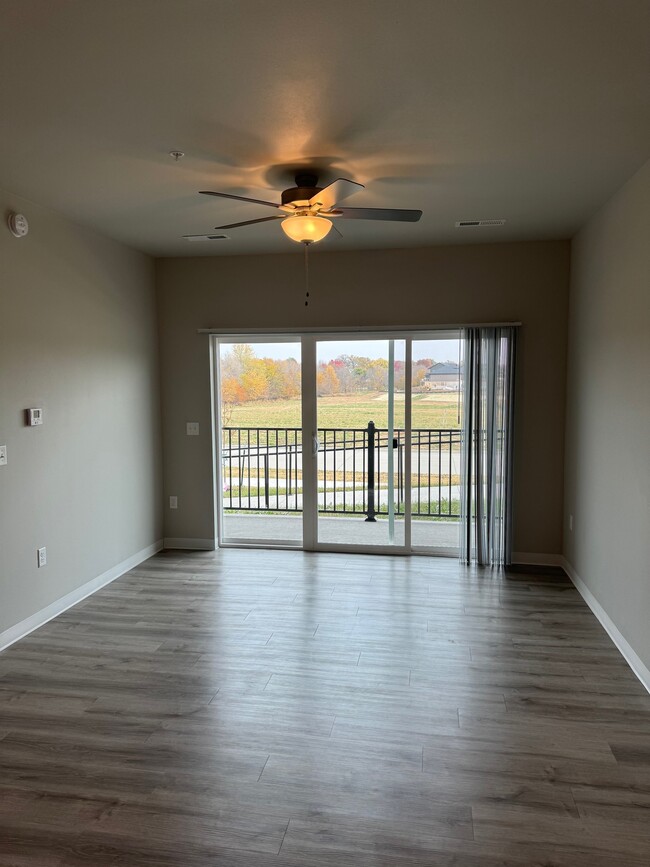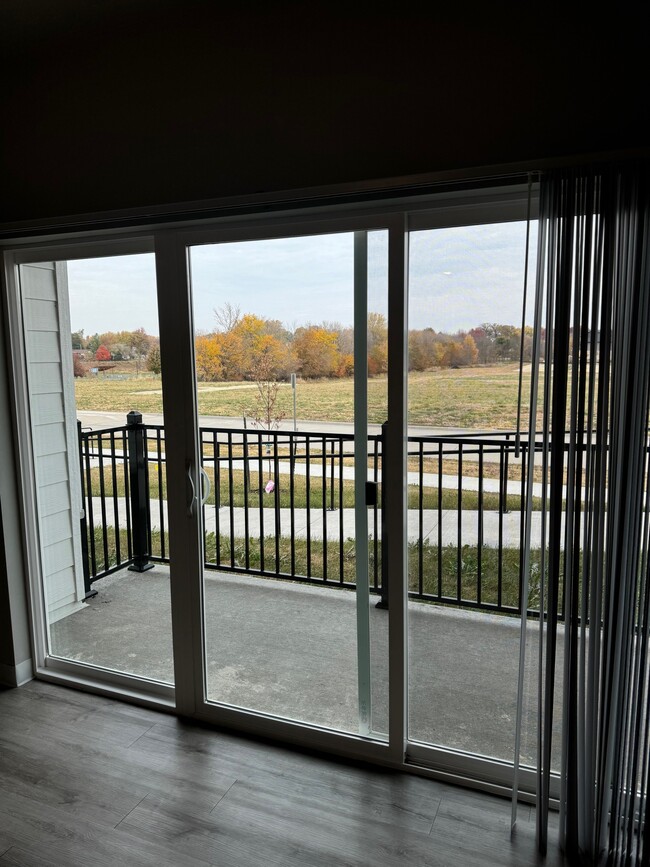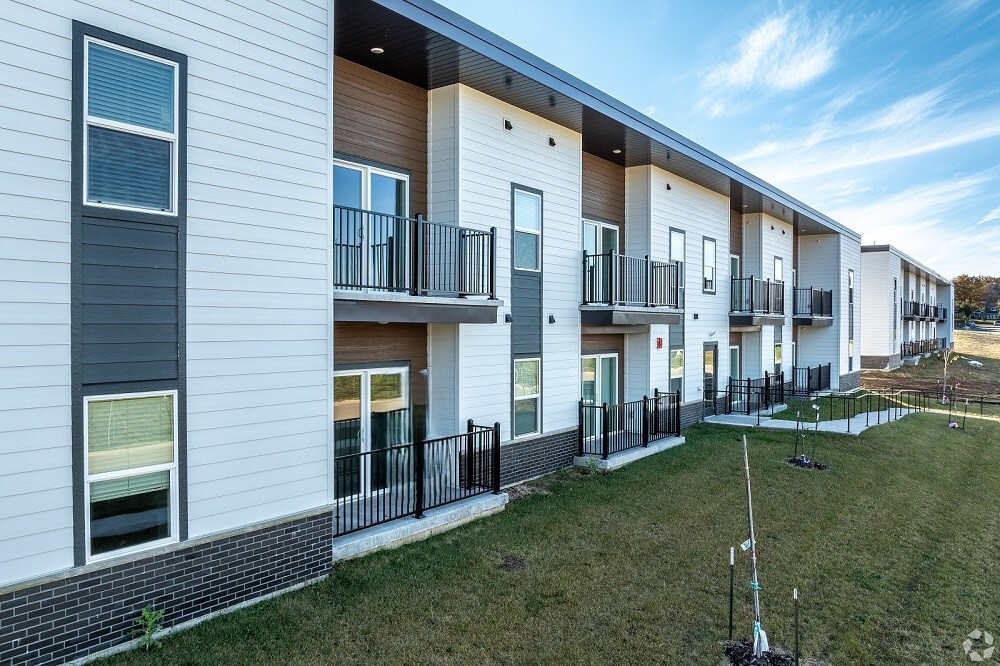Ridge at Scott Park
3701-3761 Eastbrook Dr,
Iowa City,
IA
52245
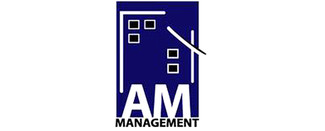
-
Monthly Rent
$1,221 - $1,669
-
Bedrooms
1 - 3 bd
-
Bathrooms
1 - 2 ba
-
Square Feet
780 - 1,145 sq ft

Highlights
- Walk-In Closets
- Deck
- Controlled Access
- Island Kitchen
- Dog Park
- Balcony
- Hardwood Floors
Pricing & Floor Plans
Check Back Soon for Upcoming Availability
| Beds | Baths | Average SF | Availability |
|---|---|---|---|
| 1 Bedroom 1 Bedroom 1 Br | 1 Bath 1 Bath 1 Ba | 780 SF | Call for Availability |
| 2 Bedrooms 2 Bedrooms 2 Br | 2 Baths 2 Baths 2 Ba | 1,101 SF | Call for Availability |
| 3 Bedrooms 3 Bedrooms 3 Br | 2 Baths 2 Baths 2 Ba | 1,079 SF | Call for Availability |
-
Unit 3761#204price $1,600square feet 1,079availibility Call for Availability
-
Unit 3761#201price $1,600square feet 1,079availibility Call for Availability
Fees and Policies
The fees below are based on community-supplied data and may exclude additional fees and utilities.
-
One-Time Basics
-
Due at Application
-
Application Fee Per ApplicantCharged per applicant.$50
-
-
Due at Application
-
Dogs
Max of 3Restrictions:Breed restrictions applyRead More Read Less
-
Cats
Max of 3
-
Surface Lot
Property Fee Disclaimer: Based on community-supplied data and independent market research. Subject to change without notice. May exclude fees for mandatory or optional services and usage-based utilities.
Details
Utilities Included
-
Trash Removal
Property Information
-
Built in 2022
-
18 units/2 stories
Matterport 3D Tours
About Ridge at Scott Park
Welcome to our beautiful units, where modern design meets ultimate comfort! We offer a variety of layouts to suit your needs, including: 1 Bedroom / 1 Bath: Perfect for singles or couples, this cozy unit features a spacious walk-in closet, plank flooring, a sleek kitchen with stainless steel appliances, and a stylish kitchen island, along with a private deck for relaxation. 2 Bedroom / 2 Bath: Ideal for small families or roommates, this spacious layout includes ample storage, walk-in closets, and a contemporary kitchen with an island, plus a deck for enjoying the outdoors. 3 Bedroom / 2 Bath: Perfect for larger families or those needing extra space, this expansive unit offers plenty of room to relax, modern amenities, a kitchen island, and a private deck for unwinding. All units feature stunning plank flooring, modern kitchen cabinets, and in-unit washers and dryers. Enjoy the convenience of free parking and secured entry for your peace of mind. Plus, we welcome your furry friends—dogs and cats are allowed with a 2-pet maximum! With a bus stop nearby and a dog park just down the road, you'll love the location as much as the homes themselves. Experience the perfect blend of style and convenience in your new home!
Ridge at Scott Park is an apartment community located in Johnson County and the 52245 ZIP Code. This area is served by the Iowa City Community attendance zone.
Community Amenities
Controlled Access
24 Hour Access
Trash Pickup - Curbside
Maintenance on site
- Controlled Access
- Maintenance on site
- 24 Hour Access
- Trash Pickup - Curbside
- Dog Park
Apartment Features
Washer/Dryer
Air Conditioning
Dishwasher
Hardwood Floors
Walk-In Closets
Island Kitchen
Microwave
Refrigerator
Indoor Features
- Washer/Dryer
- Air Conditioning
- Heating
- Ceiling Fans
- Smoke Free
- Security System
- Tub/Shower
- Sprinkler System
Kitchen Features & Appliances
- Dishwasher
- Disposal
- Ice Maker
- Stainless Steel Appliances
- Island Kitchen
- Kitchen
- Microwave
- Oven
- Range
- Refrigerator
- Freezer
- Quartz Countertops
Model Details
- Hardwood Floors
- Family Room
- Walk-In Closets
- Window Coverings
- Balcony
- Deck
- Controlled Access
- Maintenance on site
- 24 Hour Access
- Trash Pickup - Curbside
- Dog Park
- Washer/Dryer
- Air Conditioning
- Heating
- Ceiling Fans
- Smoke Free
- Security System
- Tub/Shower
- Sprinkler System
- Dishwasher
- Disposal
- Ice Maker
- Stainless Steel Appliances
- Island Kitchen
- Kitchen
- Microwave
- Oven
- Range
- Refrigerator
- Freezer
- Quartz Countertops
- Hardwood Floors
- Family Room
- Walk-In Closets
- Window Coverings
- Balcony
- Deck
| Monday | 9am - 5pm |
|---|---|
| Tuesday | 9am - 5pm |
| Wednesday | 9am - 5pm |
| Thursday | 9am - 5pm |
| Friday | 9am - 5pm |
| Saturday | Closed |
| Sunday | Closed |
Located in central Iowa, Ames combines the energy of a college town with welcoming community spirit. As home to Iowa State University, this city of over 66,000 residents offers educational opportunities alongside comfortable living. The rental market reflects steady growth, with average rents ranging from $756 for studios to $1,792 for four-bedroom units. Campustown pulses with activity near the university, while the Downtown district features local shops and the Octagon Center for the Arts.
Outdoor recreation abounds at Brookside Park and Ada Hayden Heritage Park, where residents enjoy trails and natural wetlands. The city hosts significant research facilities, including the USDA National Animal Disease Center and the Ames Laboratory. The CyRide transit system connects major areas throughout the city, making commuting convenient for residents.
Learn more about living in Iowa City| Colleges & Universities | Distance | ||
|---|---|---|---|
| Colleges & Universities | Distance | ||
| Drive: | 8 min | 2.4 mi | |
| Drive: | 12 min | 3.9 mi | |
| Drive: | 40 min | 27.9 mi | |
| Drive: | 48 min | 34.3 mi |
 The GreatSchools Rating helps parents compare schools within a state based on a variety of school quality indicators and provides a helpful picture of how effectively each school serves all of its students. Ratings are on a scale of 1 (below average) to 10 (above average) and can include test scores, college readiness, academic progress, advanced courses, equity, discipline and attendance data. We also advise parents to visit schools, consider other information on school performance and programs, and consider family needs as part of the school selection process.
The GreatSchools Rating helps parents compare schools within a state based on a variety of school quality indicators and provides a helpful picture of how effectively each school serves all of its students. Ratings are on a scale of 1 (below average) to 10 (above average) and can include test scores, college readiness, academic progress, advanced courses, equity, discipline and attendance data. We also advise parents to visit schools, consider other information on school performance and programs, and consider family needs as part of the school selection process.
View GreatSchools Rating Methodology
Data provided by GreatSchools.org © 2026. All rights reserved.
Ridge at Scott Park Photos
-
Ridge at Scott Park
-
2BR, 2BA - 1,056 SF
-
1 Bedroom Kitchen
-
1 Bedroom Kitchen
-
1 Bedroom Living Room
-
1 Bedroom Deck
-
Bedroom
-
1 Bedroom Bathroom
-
1 Bedroom Bathroom (upstairs units have bathtubs)
Models
-
1 Bedroom
-
2 Bedrooms
-
3 Bedroom Floor Plan
Nearby Apartments
Within 50 Miles of Ridge at Scott Park
Ridge at Scott Park has units with in‑unit washers and dryers, making laundry day simple for residents.
Ridge at Scott Park includes trash removal in rent. Residents are responsible for any other utilities not listed.
Parking is available at Ridge at Scott Park. Contact this property for details.
Yes, Ridge at Scott Park welcomes pets. Breed restrictions, weight limits, and additional fees may apply. View this property's pet policy.
A good rule of thumb is to spend no more than 30% of your gross income on rent. Based on the lowest available rent of $1,221 for a one-bedroom, you would need to earn about $44,000 per year to qualify. Want to double-check your budget? Try our Rent Affordability Calculator to see how much rent fits your income and lifestyle.
Ridge at Scott Park is not currently offering any rent specials. Check back soon, as promotions change frequently.
Yes! Ridge at Scott Park offers 2 Matterport 3D Tours. Explore different floor plans and see unit level details, all without leaving home.
What Are Walk Score®, Transit Score®, and Bike Score® Ratings?
Walk Score® measures the walkability of any address. Transit Score® measures access to public transit. Bike Score® measures the bikeability of any address.
What is a Sound Score Rating?
A Sound Score Rating aggregates noise caused by vehicle traffic, airplane traffic and local sources
