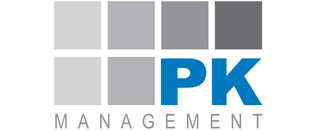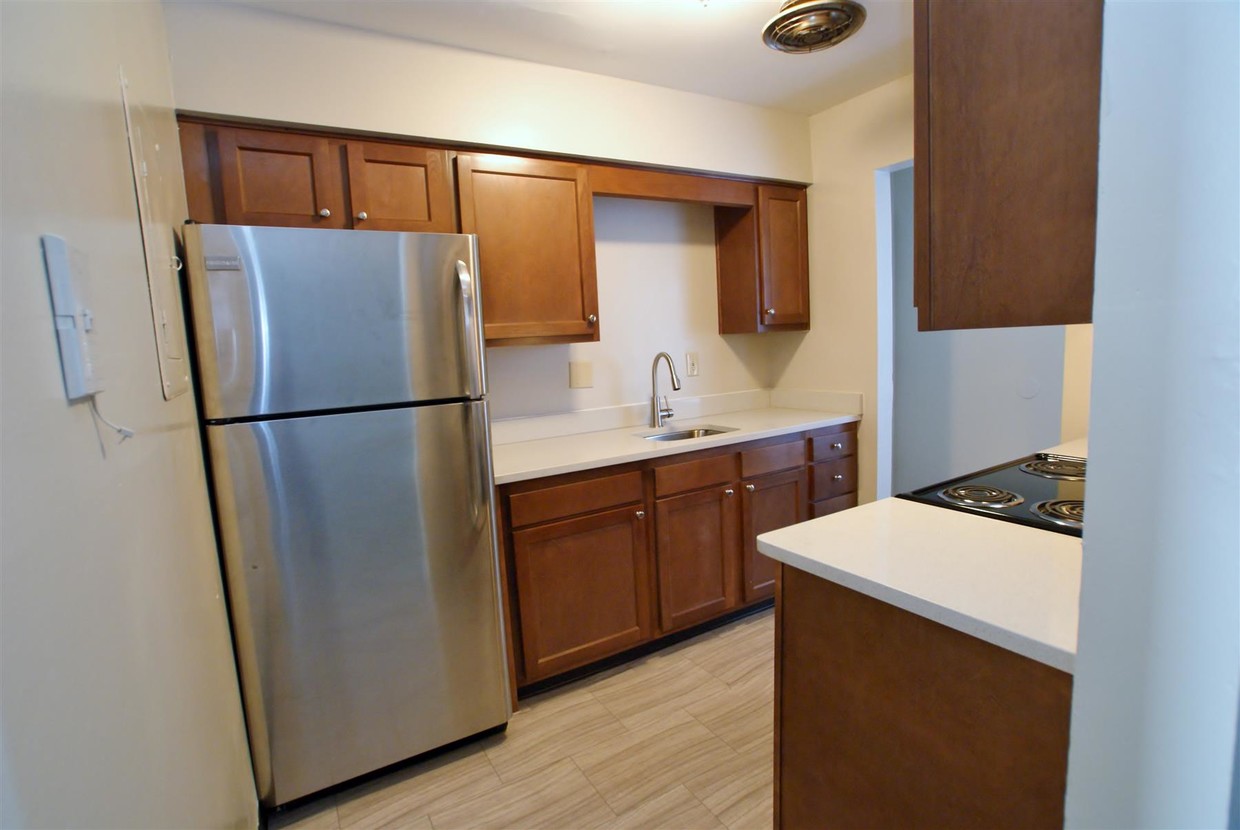| 1 | $52,880 |
| 2 | $60,400 |
| 3 | $67,920 |
| 4 | $75,440 |
| 5 | $81,520 |
| 6 | $87,520 |
Richland Hills Apartments
5800 Maudina Ave,
Nashville,
TN
37209

-
Monthly Rent
$1,136 - $1,518
-
Bedrooms
1 - 3 bd
-
Bathrooms
1 ba
-
Square Feet
624 - 780 sq ft

Highlights
- Yard
- Walk-In Closets
- Property Manager on Site
- Hardwood Floors
- Business Center
Pricing & Floor Plans
Check Back Soon for Upcoming Availability
| Beds | Baths | Average SF | Availability |
|---|---|---|---|
| 1 Bedroom 1 Bedroom 1 Br | 1 Bath 1 Bath 1 Ba | 624 SF | Call for Availability |
| 2 Bedrooms 2 Bedrooms 2 Br | 1 Bath 1 Bath 1 Ba | 690 SF | Call for Availability |
| 3 Bedrooms 3 Bedrooms 3 Br | 1 Bath 1 Bath 1 Ba | 780 SF | Call for Availability |
-
Unit B-B7price $1,199square feet 624availibility Call for Availability
-
Unit A-A4price $1,199square feet 624availibility Call for Availability
-
Unit J-J7price $1,260square feet 702availibility Call for Availability
-
Unit H-H7price $1,260square feet 702availibility Call for Availability
-
Unit H-H2price $1,260square feet 702availibility Call for Availability
-
Unit K-K2price $1,385square feet 624availibility Call for Availability
-
Unit O-O2price $1,385square feet 702availibility Call for Availability
-
Unit T-T7price $1,385square feet 702availibility Call for Availability
-
Unit R-R5price $1,385square feet 780availibility Call for Availability
-
Unit C-C7price $1,385square feet 780availibility Call for Availability
-
Unit C-C6price $1,385square feet 780availibility Call for Availability
Fees and Policies
The fees below are based on community-supplied data and may exclude additional fees and utilities.
-
Surface Lot
-
Parking FeeCharged per vehicle.$0 / mo
CommentsParking AvailableRead More Read Less -
Property Fee Disclaimer: Based on community-supplied data and independent market research. Subject to change without notice. May exclude fees for mandatory or optional services and usage-based utilities.
Details
Utilities Included
-
Water
-
Trash Removal
-
Sewer
Lease Options
-
12 mo
Property Information
-
Built in 1970
-
200 units/2 stories
Matterport 3D Tours
About Richland Hills Apartments
Richland Hills Apartments offers affordable 1, 2, and 3 bedroom housing in Nashville, TN. Income limit restrictions apply; resident must qualify. 2022 Income Limits (80% LIHTC) - 1 Person: $52,880, 2 Person: $60,400, 3 Person: $67,920, 4 Person: $75, 440, 5 Person: 81,520, 6 Person: $87,520. For current availability, pricing, and more information please contact the property. Tenant based vouchers accepted! Key home features include recent renovations, stainless-steel appliances, hardwood flooring, and more! Key property features include an on-site business center, a community room with kitchen, a fitness center, laundry facilities, playground, off-street parking, and more! To schedule a tour or learn more, stop in today! 5800 Maudina Avenue, Nashville, TN 37209 Equal Housing Opportunity.
Richland Hills Apartments is an apartment community located in Davidson County and the 37209 ZIP Code. This area is served by the Davidson County attendance zone.
Unique Features
- Individual Climate Control
- Internet Cafe with WiFi
- On-site Laundry Facility
- Income Limits Apply
- Tennessee Tech and Nashville Tech within 1 mile
- Near-by Freeway Access I-40 & I-440
- Hardwood Floors / Stainless Steel Appliances
- Over-Sized Closets
- Select Renovated Apts. Feature new carpet, vinyl & custom color paint
- On-site Management
- Minutes to St. Thomas, Centennial & Vanderbilt Hospitals
- One, Two, and Three Bedroom Apartments
- 11 Acres with mature trees on a Dead End Street
- All buildings are just 2 stories
- Electronic Access Security Gate
- Mini-Blinds Through out
Community Amenities
Fitness Center
Laundry Facilities
Playground
Clubhouse
- Laundry Facilities
- Property Manager on Site
- Public Transportation
- Business Center
- Clubhouse
- Walk-Up
- Fitness Center
- Playground
Apartment Features
Air Conditioning
High Speed Internet Access
Hardwood Floors
Walk-In Closets
Yard
Refrigerator
Wi-Fi
Tub/Shower
Indoor Features
- High Speed Internet Access
- Wi-Fi
- Air Conditioning
- Heating
- Smoke Free
- Cable Ready
- Tub/Shower
Kitchen Features & Appliances
- Stainless Steel Appliances
- Kitchen
- Oven
- Range
- Refrigerator
Model Details
- Hardwood Floors
- Carpet
- Dining Room
- Family Room
- Walk-In Closets
- Large Bedrooms
- Yard
- Lawn
Income Restrictions
How To Qualify
| # Persons | Annual Income |
- Laundry Facilities
- Property Manager on Site
- Public Transportation
- Business Center
- Clubhouse
- Walk-Up
- Fitness Center
- Playground
- Individual Climate Control
- Internet Cafe with WiFi
- On-site Laundry Facility
- Income Limits Apply
- Tennessee Tech and Nashville Tech within 1 mile
- Near-by Freeway Access I-40 & I-440
- Hardwood Floors / Stainless Steel Appliances
- Over-Sized Closets
- Select Renovated Apts. Feature new carpet, vinyl & custom color paint
- On-site Management
- Minutes to St. Thomas, Centennial & Vanderbilt Hospitals
- One, Two, and Three Bedroom Apartments
- 11 Acres with mature trees on a Dead End Street
- All buildings are just 2 stories
- Electronic Access Security Gate
- Mini-Blinds Through out
- High Speed Internet Access
- Wi-Fi
- Air Conditioning
- Heating
- Smoke Free
- Cable Ready
- Tub/Shower
- Stainless Steel Appliances
- Kitchen
- Oven
- Range
- Refrigerator
- Hardwood Floors
- Carpet
- Dining Room
- Family Room
- Walk-In Closets
- Large Bedrooms
- Yard
- Lawn
| Monday | 9am - 5pm |
|---|---|
| Tuesday | 9am - 5pm |
| Wednesday | 9am - 5pm |
| Thursday | 9am - 5pm |
| Friday | 9am - 5pm |
| Saturday | Closed |
| Sunday | Closed |
Nestled along Richland Creek adjacent to the McCabe Golf Course and Richland Creek Greenway, Whitebridge is a peaceful suburban community in Nashville. The neighborhood sits approximately seven miles west of Downtown Nashville, giving residents easy access to Music City’s greatest attractions and entertainment venues. Whitebridge is just minutes from the Parthenon, Vanderbilt University, Tennessee State University, and Broadway. Locals enjoy a variety of small businesses in the area, including Royal Boba, a popular bubble tea store on White Bridge Pike, as well as restaurants, retailers, and conveniences north of town near Interstate 40. The neighborhood’s tree-lined streets feature charming single-family homes and apartments available for rent that range from affordable to moderately priced.
Learn more about living in WhitebridgeCompare neighborhood and city base rent averages by bedroom.
| Whitebridge | Nashville, TN | |
|---|---|---|
| Studio | - | $1,538 |
| 1 Bedroom | $1,253 | $1,662 |
| 2 Bedrooms | $1,488 | $2,023 |
| 3 Bedrooms | $2,231 | $2,481 |
| Colleges & Universities | Distance | ||
|---|---|---|---|
| Colleges & Universities | Distance | ||
| Drive: | 3 min | 1.1 mi | |
| Drive: | 7 min | 4.4 mi | |
| Drive: | 7 min | 4.4 mi | |
| Drive: | 9 min | 4.8 mi |
 The GreatSchools Rating helps parents compare schools within a state based on a variety of school quality indicators and provides a helpful picture of how effectively each school serves all of its students. Ratings are on a scale of 1 (below average) to 10 (above average) and can include test scores, college readiness, academic progress, advanced courses, equity, discipline and attendance data. We also advise parents to visit schools, consider other information on school performance and programs, and consider family needs as part of the school selection process.
The GreatSchools Rating helps parents compare schools within a state based on a variety of school quality indicators and provides a helpful picture of how effectively each school serves all of its students. Ratings are on a scale of 1 (below average) to 10 (above average) and can include test scores, college readiness, academic progress, advanced courses, equity, discipline and attendance data. We also advise parents to visit schools, consider other information on school performance and programs, and consider family needs as part of the school selection process.
View GreatSchools Rating Methodology
Data provided by GreatSchools.org © 2026. All rights reserved.
Richland Hills Apartments Photos
-
Kitchen
-
Community Center
-
Kitchen
-
Kitchen
-
Kitchen
-
-
-
-
While Richland Hills Apartments does not provide in‑unit laundry, on‑site laundry facilities are available for shared resident use.
Select utilities are included in rent at Richland Hills Apartments, including water, trash removal, and sewer. Residents are responsible for any other utilities not listed.
Parking is available at Richland Hills Apartments and is free of charge for residents.
Richland Hills Apartments does not allow pets, though service animals are always welcome in accordance with applicable laws.
A good rule of thumb is to spend no more than 30% of your gross income on rent. Based on the lowest available rent of $1,136 for a one-bedroom, you would need to earn about $41,000 per year to qualify. Want to double-check your budget? Try our Rent Affordability Calculator to see how much rent fits your income and lifestyle.
Richland Hills Apartments is not currently offering any rent specials. Check back soon, as promotions change frequently.
Yes! Richland Hills Apartments offers 2 Matterport 3D Tours. Explore different floor plans and see unit level details, all without leaving home.
What Are Walk Score®, Transit Score®, and Bike Score® Ratings?
Walk Score® measures the walkability of any address. Transit Score® measures access to public transit. Bike Score® measures the bikeability of any address.
What is a Sound Score Rating?
A Sound Score Rating aggregates noise caused by vehicle traffic, airplane traffic and local sources










