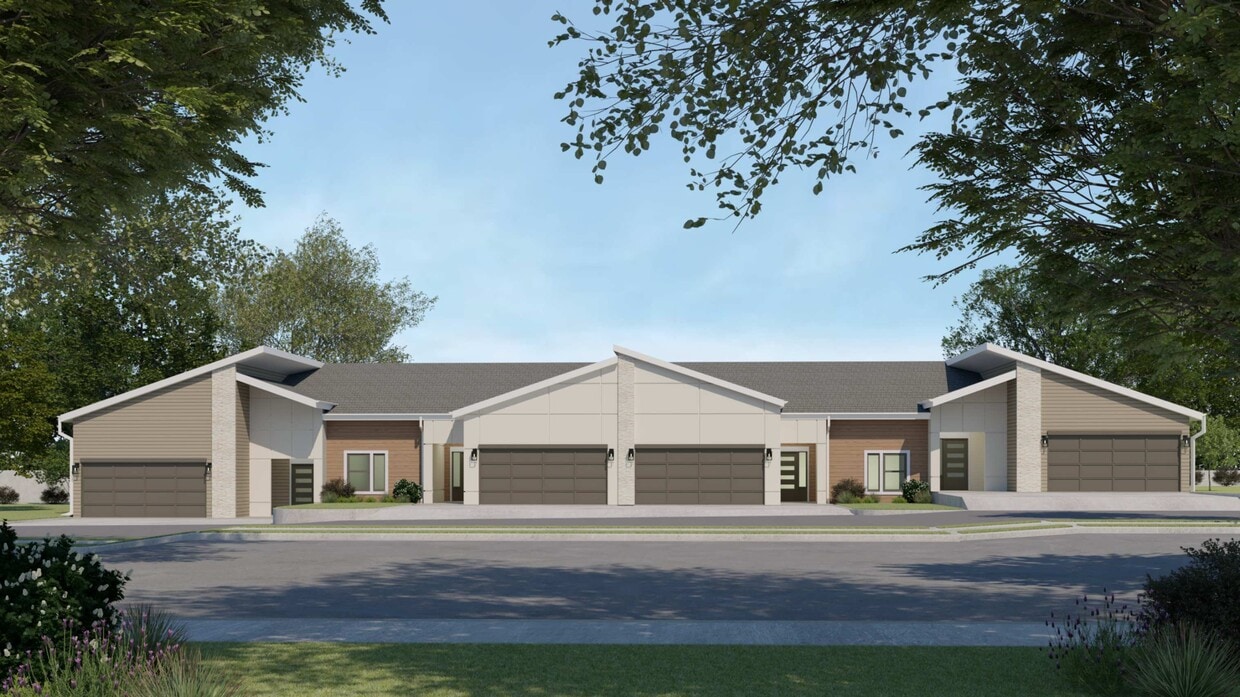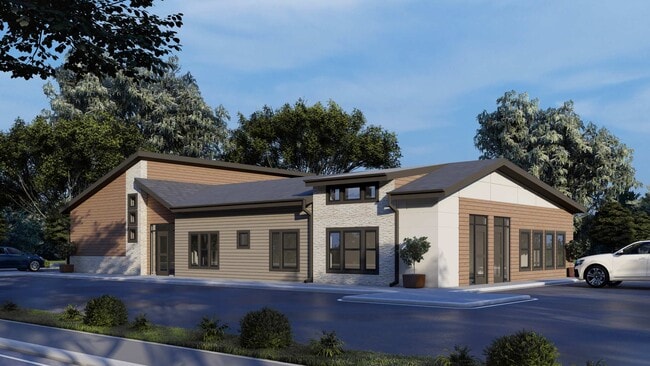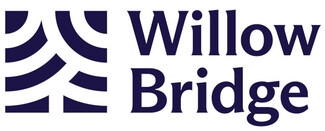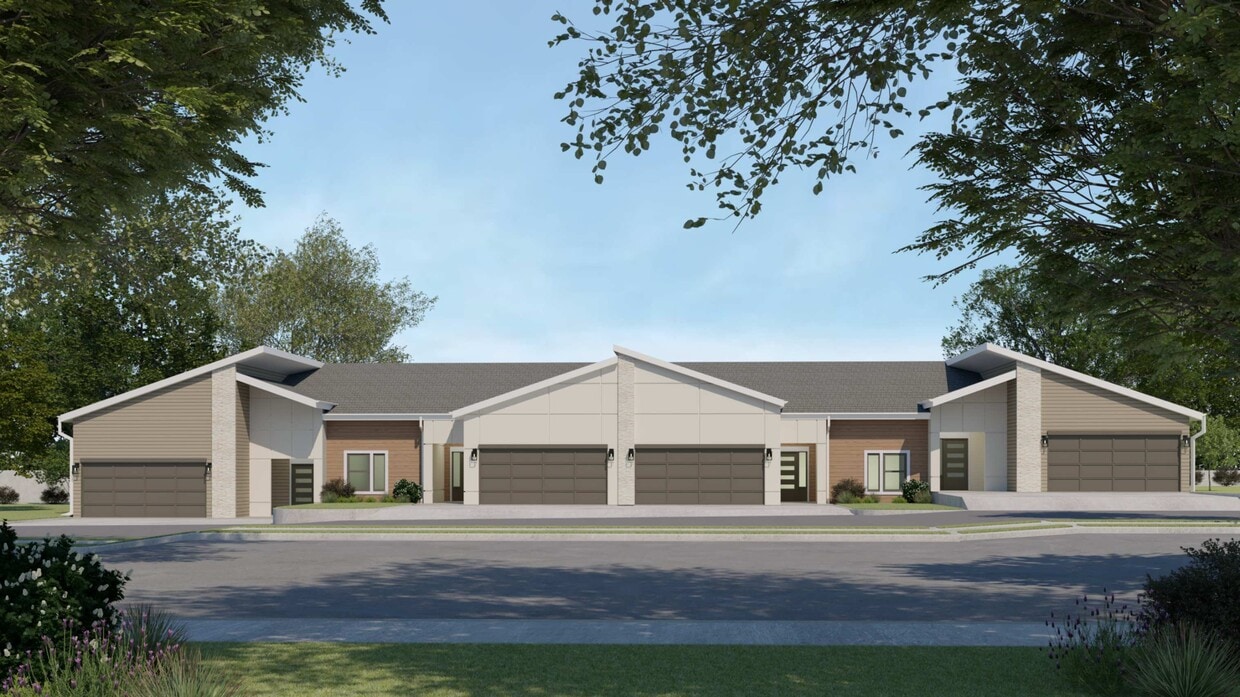-
Monthly Rent
$2,256 - $2,791
-
Bedrooms
1 - 2 bd
-
Bathrooms
1 - 2 ba
-
Square Feet
1,218 - 1,572 sq ft
Live well at Blackwell, where exceptional living options meet unmatched convenience.The thoughtfully designed apartments at the Residences boast high-end finishes and expansive amenities. ?At Reserve, private rental homes offer the space and comfort of a luxurious home. For active adults, ?Reunion is a lively 55+ villa community that fosters a vibrant and active adult lifestyle. At Blackwell,?its all about living well, in your own unique way.Reunion at Blackwell is an Active Adult Living with 1, 2 and 2 Bedroom + Den Villas. Community is about more than just where you live. Here, we provide amenities and services to help you achieve your best self.
Highlights
- New Construction
- Pickleball Court
- Media Center/Movie Theatre
- Den
- Pet Washing Station
- Pool
- Spa
- Walking/Biking Trails
- Sundeck
Pricing & Floor Plans
-
Unit 655-Bprice $2,534square feet 1,426availibility Now
-
Unit 657-Bprice $2,534square feet 1,426availibility Now
-
Unit 627-Bprice $2,519square feet 1,426availibility Mar 24
-
Unit 632-Bprice $2,776square feet 1,572availibility Now
-
Unit 659-Bprice $2,791square feet 1,572availibility Now
-
Unit 625-Bprice $2,776square feet 1,572availibility Mar 24
-
Unit 636-Bprice $2,256square feet 1,218availibility Mar 27
-
Unit 642-Bprice $2,256square feet 1,218availibility Mar 27
-
Unit 655-Bprice $2,534square feet 1,426availibility Now
-
Unit 657-Bprice $2,534square feet 1,426availibility Now
-
Unit 627-Bprice $2,519square feet 1,426availibility Mar 24
-
Unit 632-Bprice $2,776square feet 1,572availibility Now
-
Unit 659-Bprice $2,791square feet 1,572availibility Now
-
Unit 625-Bprice $2,776square feet 1,572availibility Mar 24
-
Unit 636-Bprice $2,256square feet 1,218availibility Mar 27
-
Unit 642-Bprice $2,256square feet 1,218availibility Mar 27
Fees and Policies
The fees listed below are community-provided and may exclude utilities or add-ons. All payments are made directly to the property and are non-refundable unless otherwise specified.
-
Dogs
-
Dog FeeCharged per pet.$400
-
Dog RentCharged per pet.$30 / mo
Restrictions:NoneRead More Read LessComments -
-
Cats
-
Cat FeeCharged per pet.$400
-
Cat RentCharged per pet.$30 / mo
Restrictions:Comments -
-
Covered
-
Surface Lot
-
Garage Lot
-
Other
Property Fee Disclaimer: Based on community-supplied data and independent market research. Subject to change without notice. May exclude fees for mandatory or optional services and usage-based utilities.
Details
Lease Options
-
12 - 15 Month Leases
Property Information
-
Built in 2026
-
122 houses/1 story
Specialty Housing Details
-
This property is intended and operated for occupancy by persons 55 years of age or older.
About Reunion at Blackwell
Live well at Blackwell, where exceptional living options meet unmatched convenience.The thoughtfully designed apartments at the Residences boast high-end finishes and expansive amenities. ?At Reserve, private rental homes offer the space and comfort of a luxurious home. For active adults, ?Reunion is a lively 55+ villa community that fosters a vibrant and active adult lifestyle. At Blackwell,?its all about living well, in your own unique way.Reunion at Blackwell is an Active Adult Living with 1, 2 and 2 Bedroom + Den Villas. Community is about more than just where you live. Here, we provide amenities and services to help you achieve your best self.
Reunion at Blackwell is a townhouse community located in Jackson County and the 64063 ZIP Code. This area is served by the Lee's Summit R-VII attendance zone.
Unique Features
- Dog Wash Station
- Night Patrol
- Pond with Water Feature
- Pre-Wired for Cable & Internet connections
- 2 Blinds included in every villa
- Car Rinse with Vacuum
- Off Street Parking
- Spacious Closets
- Tall Ceilings
- Tiled Kitchen Backsplash
- Built-In Microwave
- Ceiling Fan
- French Door Refrigerator with Ice Maker
- Reasonable Accomodation Requests available
- Upgraded Faucets
- Energy Star Appliances
- Full Size Washer & Dryer
- Walk-out Basements available*
- Wall to Wall Carpet in Bedrooms
- Digital Thermostats
- Gourmet Kitchen
- Oversized Master Bedroom
- Pickleball Court
- Zero Entry Showers
- Air Conditioner
- Designer LVT Flooring
- Linen Closets
- Media Center
- Recycling Program
- Richly Appointed Kitchen & Bathroom Cabinetry
- Wheelchair Access
- Walking Trails with greater than 50% open space
- Designer Kitchens with Island & Pantry
- Pet Park with Pet Friendly Features
Community Amenities
Pool
Fitness Center
Concierge
Playground
- Maintenance on site
- Property Manager on Site
- Concierge
- Recycling
- Online Services
- Guest Apartment
- Pet Washing Station
- Business Center
- Clubhouse
- Fitness Center
- Spa
- Pool
- Playground
- Walking/Biking Trails
- Media Center/Movie Theatre
- Pickleball Court
- Sundeck
- Courtyard
- Pond
Townhome Features
Washer/Dryer
Air Conditioning
Dishwasher
Microwave
Refrigerator
Disposal
Ice Maker
Freezer
Indoor Features
- Washer/Dryer
- Air Conditioning
- Heating
- Ceiling Fans
- Wheelchair Accessible (Rooms)
Kitchen Features & Appliances
- Dishwasher
- Disposal
- Ice Maker
- Pantry
- Kitchen
- Microwave
- Oven
- Range
- Refrigerator
- Freezer
- Quartz Countertops
Floor Plan Details
- Carpet
- Basement
- Recreation Room
- Den
- Linen Closet
Lee’s Summit is a medium-sized suburban community just outside the southwest corner of Kansas City. The downtown area in the center of Lee’s Summit is an attractive retail district full of locally-owned specialty shops, restaurants, and nightlife venues housed in historic buildings. The city has developed a healthy tourism sector with many cultural and natural attractions all around, including the Longview Mansion, Missouri Town 1855, Powell Gardens, and the enormous Fleming Park.
The local schools perform exceptionally well, and the crime rate is well below the state and national averages. Lee’s Summit is a great place for commuters to find houses and apartments, with the drive into Kansas City only being around thirty minutes (Amtrak service between the cities is available as well, although the trip takes about an hour).
Learn more about living in Lee's Summit- Maintenance on site
- Property Manager on Site
- Concierge
- Recycling
- Online Services
- Guest Apartment
- Pet Washing Station
- Business Center
- Clubhouse
- Sundeck
- Courtyard
- Pond
- Fitness Center
- Spa
- Pool
- Playground
- Walking/Biking Trails
- Media Center/Movie Theatre
- Pickleball Court
- Dog Wash Station
- Night Patrol
- Pond with Water Feature
- Pre-Wired for Cable & Internet connections
- 2 Blinds included in every villa
- Car Rinse with Vacuum
- Off Street Parking
- Spacious Closets
- Tall Ceilings
- Tiled Kitchen Backsplash
- Built-In Microwave
- Ceiling Fan
- French Door Refrigerator with Ice Maker
- Reasonable Accomodation Requests available
- Upgraded Faucets
- Energy Star Appliances
- Full Size Washer & Dryer
- Walk-out Basements available*
- Wall to Wall Carpet in Bedrooms
- Digital Thermostats
- Gourmet Kitchen
- Oversized Master Bedroom
- Pickleball Court
- Zero Entry Showers
- Air Conditioner
- Designer LVT Flooring
- Linen Closets
- Media Center
- Recycling Program
- Richly Appointed Kitchen & Bathroom Cabinetry
- Wheelchair Access
- Walking Trails with greater than 50% open space
- Designer Kitchens with Island & Pantry
- Pet Park with Pet Friendly Features
- Washer/Dryer
- Air Conditioning
- Heating
- Ceiling Fans
- Wheelchair Accessible (Rooms)
- Dishwasher
- Disposal
- Ice Maker
- Pantry
- Kitchen
- Microwave
- Oven
- Range
- Refrigerator
- Freezer
- Quartz Countertops
- Carpet
- Basement
- Recreation Room
- Den
- Linen Closet
| Monday | 8:30am - 5:30pm |
|---|---|
| Tuesday | 8:30am - 5:30pm |
| Wednesday | 8:30am - 5:30pm |
| Thursday | 8:30am - 5:30pm |
| Friday | 8:30am - 5:30pm |
| Saturday | 10am - 5pm |
| Sunday | 1pm - 5pm |
| Colleges & Universities | Distance | ||
|---|---|---|---|
| Colleges & Universities | Distance | ||
| Drive: | 18 min | 8.8 mi | |
| Drive: | 32 min | 17.9 mi | |
| Drive: | 30 min | 20.1 mi | |
| Drive: | 33 min | 22.2 mi |
 The GreatSchools Rating helps parents compare schools within a state based on a variety of school quality indicators and provides a helpful picture of how effectively each school serves all of its students. Ratings are on a scale of 1 (below average) to 10 (above average) and can include test scores, college readiness, academic progress, advanced courses, equity, discipline and attendance data. We also advise parents to visit schools, consider other information on school performance and programs, and consider family needs as part of the school selection process.
The GreatSchools Rating helps parents compare schools within a state based on a variety of school quality indicators and provides a helpful picture of how effectively each school serves all of its students. Ratings are on a scale of 1 (below average) to 10 (above average) and can include test scores, college readiness, academic progress, advanced courses, equity, discipline and attendance data. We also advise parents to visit schools, consider other information on school performance and programs, and consider family needs as part of the school selection process.
View GreatSchools Rating Methodology
Data provided by GreatSchools.org © 2026. All rights reserved.
Reunion at Blackwell Photos
-
Reunion at Blackwell
-
-
-
-
-
-
-
-
Floor Plans
-
1 Bedroom
-
2 Bedrooms
-
2 Bedrooms
-
2 Bedrooms
-
2 Bedrooms
Nearby Apartments
Within 50 Miles of Reunion at Blackwell
-
Blackwell Living
2951 SE Shenandoah Dr
Lee's Summit, MO 64063
$1,377 - $2,850
1-4 Br 0.1 mi
-
Ascend
501 Dawn Street
Raymore, MO 64083
$1,495 - $1,874
2-3 Br 10.1 mi
-
Nolia on the Hill
2905 S Lees Summit Rd
Independence, MO 64055
$1,049 - $1,629
1-3 Br 11.8 mi
-
Fountain View on the Plaza
4800 Oak St
Kansas City, MO 64112
$1,331 - $4,013
1-3 Br 17.2 mi
-
The Dial
500 E 8th St
Kansas City, MO 64106
$1,426 - $2,507
1-2 Br 19.7 mi
-
The Confluence Residences
1401 E Riverfront Dr
Kansas City, MO 64120
$1,795 - $3,300
1-2 Br 20.0 mi
Reunion at Blackwell has units with in‑unit washers and dryers, making laundry day simple for residents.
Utilities are not included in rent. Residents should plan to set up and pay for all services separately.
Parking is available at Reunion at Blackwell. Fees may apply depending on the type of parking offered. Contact this property for details.
Reunion at Blackwell has one to two-bedrooms with rent ranges from $2,256/mo. to $2,791/mo.
Yes, Reunion at Blackwell welcomes pets. Breed restrictions, weight limits, and additional fees may apply. View this property's pet policy.
A good rule of thumb is to spend no more than 30% of your gross income on rent. Based on the lowest available rent of $2,256 for a two-bedrooms, you would need to earn about $90,240 per year to qualify. Want to double-check your budget? Calculate how much rent you can afford with our Rent Affordability Calculator.
Reunion at Blackwell is not currently offering any rent specials. Check back soon, as promotions change frequently.
While Reunion at Blackwell does not offer Matterport 3D tours, renters can explore units through In-Person tours. Schedule a tour now.
What Are Walk Score®, Transit Score®, and Bike Score® Ratings?
Walk Score® measures the walkability of any address. Transit Score® measures access to public transit. Bike Score® measures the bikeability of any address.
What is a Sound Score Rating?
A Sound Score Rating aggregates noise caused by vehicle traffic, airplane traffic and local sources









