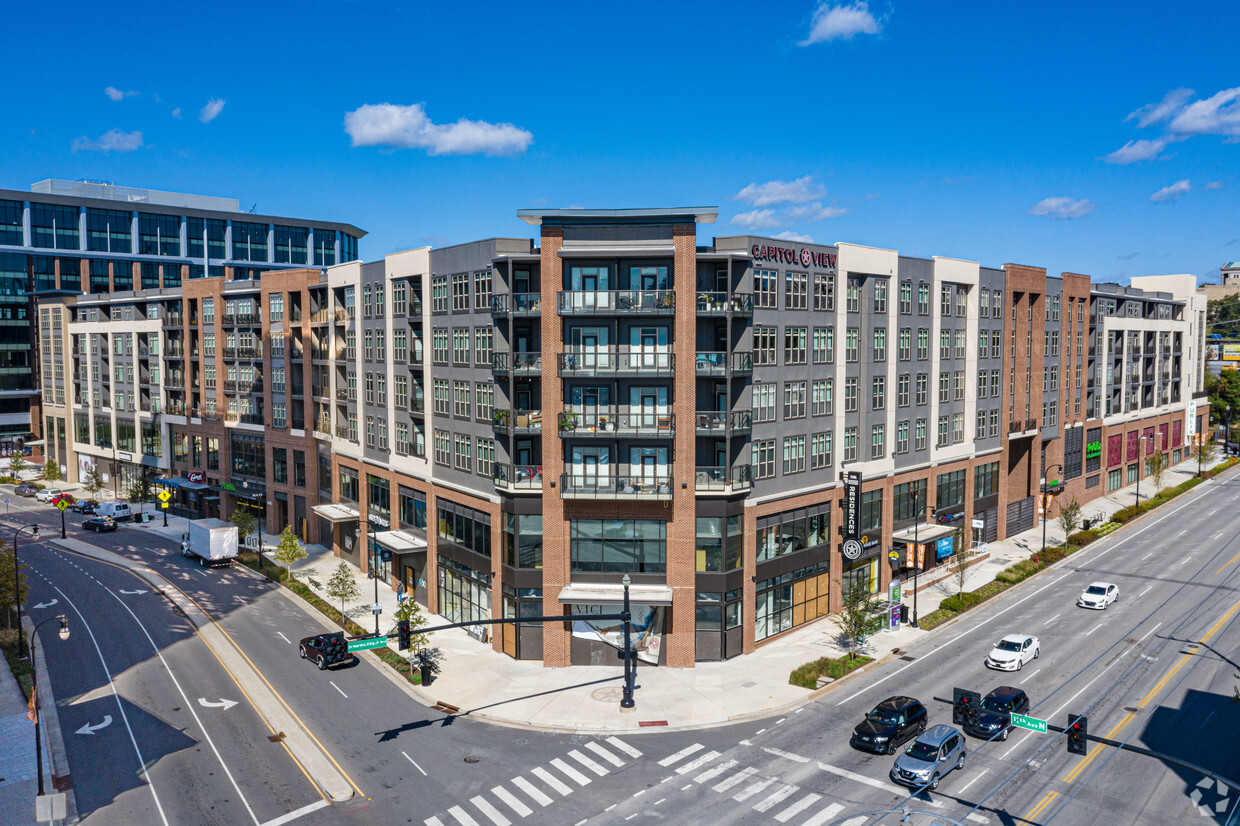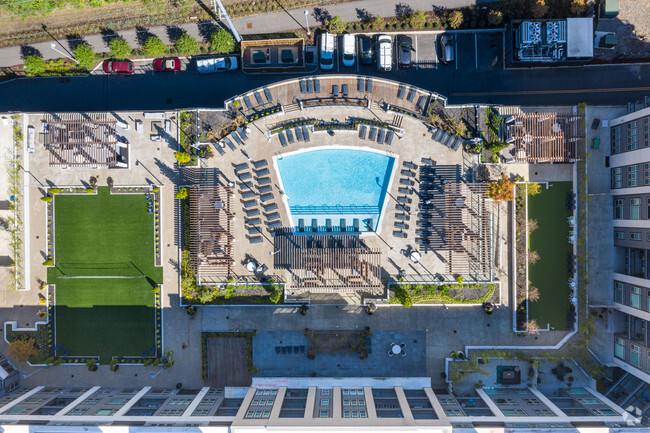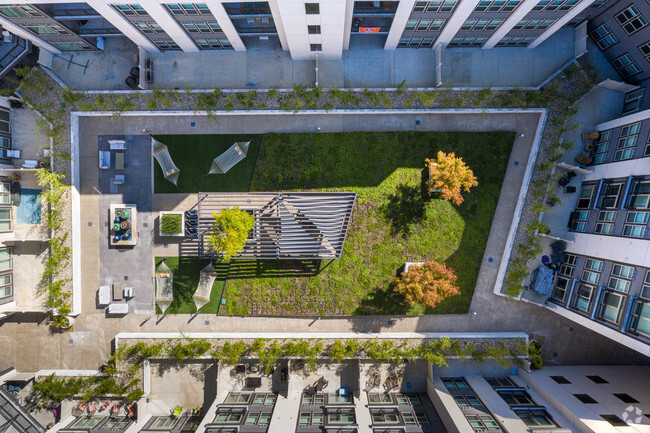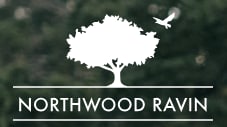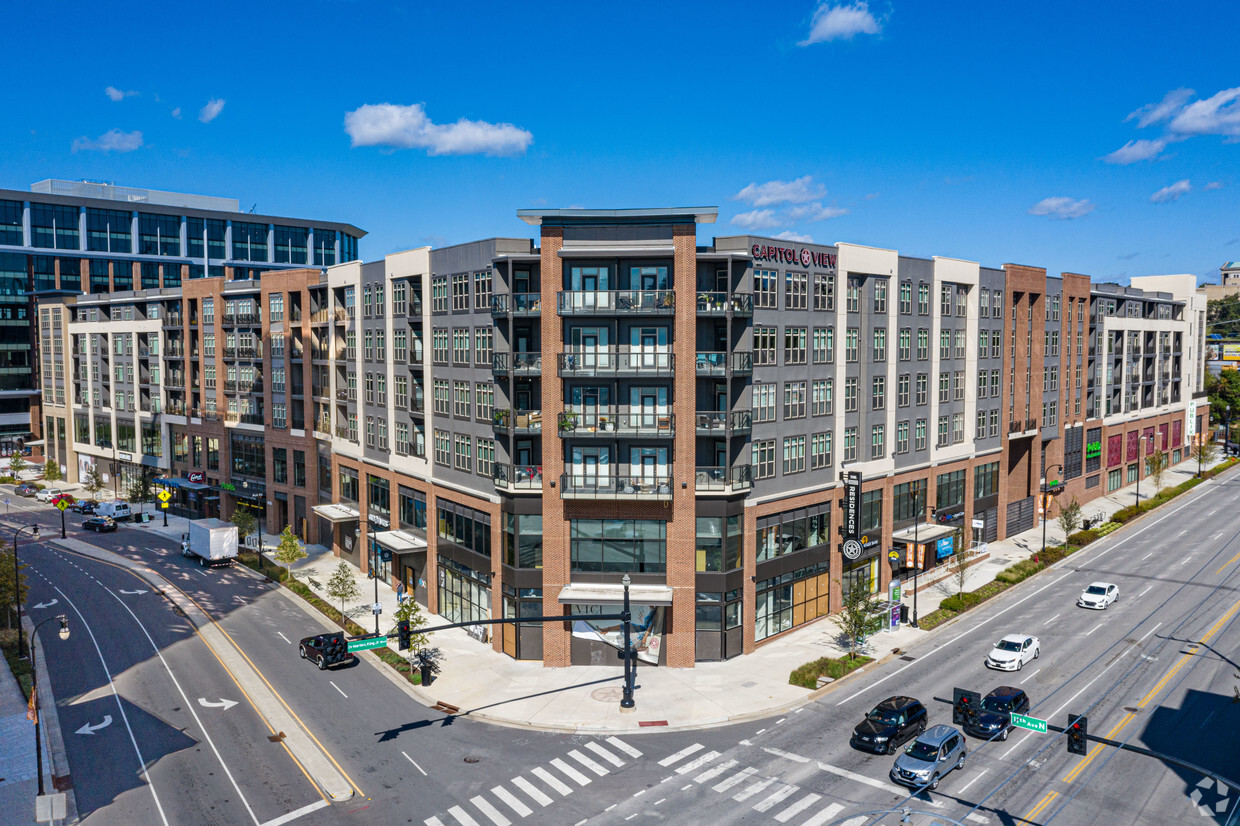Residences at Capitol View
1015 Nelson Merry St,
Nashville,
TN
37203
-
Monthly Rent
$1,719 - $5,010
-
Bedrooms
Studio - 3 bd
-
Bathrooms
1 - 2 ba
-
Square Feet
594 - 1,963 sq ft
Highlights
- Sauna
- Den
- Cabana
- Pet Washing Station
- Pool
- Walk-In Closets
- Deck
- Planned Social Activities
- Spa
Pricing & Floor Plans
-
Unit 402price $1,719square feet 594availibility Now
-
Unit 613price $1,736square feet 594availibility Feb 12
-
Unit 664price $1,811square feet 594availibility Feb 13
-
Unit 632price $1,746square feet 638availibility Now
-
Unit 637price $1,821square feet 712availibility Now
-
Unit 705price $1,854square feet 660availibility Now
-
Unit 605price $1,896square feet 660availibility Apr 1
-
Unit 579price $2,013square feet 734availibility Now
-
Unit 607price $2,091square feet 734availibility Now
-
Unit 507price $2,026square feet 734availibility Mar 4
-
Unit 721price $2,171square feet 751availibility Now
-
Unit 576price $2,244square feet 751availibility Now
-
Unit 774price $2,292square feet 751availibility Now
-
Unit 551price $2,244square feet 764availibility Now
-
Unit 581price $2,263square feet 764availibility Now
-
Unit 685price $2,263square feet 764availibility Now
-
Unit 697price $2,311square feet 792availibility Mar 19
-
Unit 623price $2,644square feet 1,128availibility Now
-
Unit 553price $2,747square feet 1,128availibility Now
-
Unit 743price $2,757square feet 1,128availibility Now
-
Unit 631price $2,877square feet 1,173availibility Now
-
Unit 582price $2,937square feet 1,173availibility Now
-
Unit 682price $2,937square feet 1,173availibility Feb 4
-
Unit 773price $3,130square feet 1,296availibility Now
-
Unit 445price $3,142square feet 1,296availibility Mar 11
-
Unit 673price $3,182square feet 1,296availibility Mar 11
-
Unit 589price $4,421square feet 1,668availibility Now
-
Unit 402price $1,719square feet 594availibility Now
-
Unit 613price $1,736square feet 594availibility Feb 12
-
Unit 664price $1,811square feet 594availibility Feb 13
-
Unit 632price $1,746square feet 638availibility Now
-
Unit 637price $1,821square feet 712availibility Now
-
Unit 705price $1,854square feet 660availibility Now
-
Unit 605price $1,896square feet 660availibility Apr 1
-
Unit 579price $2,013square feet 734availibility Now
-
Unit 607price $2,091square feet 734availibility Now
-
Unit 507price $2,026square feet 734availibility Mar 4
-
Unit 721price $2,171square feet 751availibility Now
-
Unit 576price $2,244square feet 751availibility Now
-
Unit 774price $2,292square feet 751availibility Now
-
Unit 551price $2,244square feet 764availibility Now
-
Unit 581price $2,263square feet 764availibility Now
-
Unit 685price $2,263square feet 764availibility Now
-
Unit 697price $2,311square feet 792availibility Mar 19
-
Unit 623price $2,644square feet 1,128availibility Now
-
Unit 553price $2,747square feet 1,128availibility Now
-
Unit 743price $2,757square feet 1,128availibility Now
-
Unit 631price $2,877square feet 1,173availibility Now
-
Unit 582price $2,937square feet 1,173availibility Now
-
Unit 682price $2,937square feet 1,173availibility Feb 4
-
Unit 773price $3,130square feet 1,296availibility Now
-
Unit 445price $3,142square feet 1,296availibility Mar 11
-
Unit 673price $3,182square feet 1,296availibility Mar 11
-
Unit 589price $4,421square feet 1,668availibility Now
Fees and Policies
The fees listed below are community-provided and may exclude utilities or add-ons. All payments are made directly to the property and are non-refundable unless otherwise specified. Use the Cost Calculator to determine costs based on your needs.
-
Dogs
-
Monthly Pet FeeMax of 255. Charged per pet.$25
-
One-Time Pet FeeMax of 255. Charged per pet.$300 - $500
100 lbs. Weight LimitRestrictions:We allow a maximum of 2 pets per home with a 100 lb per pet. The pet fee is $300 per pet and the monthly pet rent is $25 per pet. No breed restrictions. Contact for further details.Read More Read Less -
-
Cats
-
Monthly Pet FeeMax of 255. Charged per pet.$25
-
One-Time Pet FeeMax of 255. Charged per pet.$300 - $500
100 lbs. Weight LimitRestrictions: -
-
Garage Lot
-
Parking FeeCharged per vehicle.$50 - $100 / mo
Comments -
-
Other
-
Parking DepositCharged per vehicle.$0
Comments -
Property Fee Disclaimer: Based on community-supplied data and independent market research. Subject to change without notice. May exclude fees for mandatory or optional services and usage-based utilities.
Details
Lease Options
-
2 - 15 Month Leases
Property Information
-
Built in 2018
-
378 units/4 stories
Matterport 3D Tours
Select a unit to view pricing & availability
About Residences at Capitol View
Located in the vibrant North Gulch district of Nashville, Residences at Capitol View offers an energetic living experience with all the modern conveniences you crave. This community stands out with its stellar amenity package, including a cutting-edge fitness center, a relaxing spa, and a lively pool area perfect for entertaining. Experience the Northwood Ravin difference with stylishly designed residences and a community that prioritizes your fun and active lifestyle. Schedule a tour or contact our leasing office today to discover your new home at Residences at Capitol View.
Residences at Capitol View is an apartment community located in Davidson County and the 37203 ZIP Code. This area is served by the Davidson County attendance zone.
Unique Features
- Outdoor kitchen and grills
- Steam Room
- ADA accessible
- Convenient Covered Parking
- Golf Simulator
- Package Locker
- Resistance pool
- Top Floor Premium - 2BR
- Top Floor Premium - Studio
- Walkable location to Capitol View restaurants, sho
- Outdoor Fire Pit
- Access to the greenway
- Controlled building access
- Handicapped Accessible
- Top Floor Premium - 1BR
- Huge, Elevated Saltwater Pool & Resort Deck
- Private Yoga Room
- Resident Lounge
- Sprawling elevated landscaped courtyards and garde
- Wine Room
- ADA
- Monthly Resident Socials
- Multi-Use Work Hub Resident Business Offices
- Music Room
- Outdoor living area with fireplace
Community Amenities
Pool
Fitness Center
Elevator
Concierge
Clubhouse
Controlled Access
Recycling
Business Center
Property Services
- Package Service
- Wi-Fi
- Controlled Access
- Maintenance on site
- Property Manager on Site
- Concierge
- 24 Hour Access
- On-Site Retail
- Trash Pickup - Door to Door
- Recycling
- Renters Insurance Program
- Online Services
- Planned Social Activities
- Guest Apartment
- Pet Play Area
- Pet Washing Station
- EV Charging
Shared Community
- Elevator
- Business Center
- Clubhouse
- Lounge
- Multi Use Room
- Storage Space
- Conference Rooms
Fitness & Recreation
- Fitness Center
- Sauna
- Spa
- Pool
- Volleyball Court
- Walking/Biking Trails
- Gameroom
- Golf Course
Outdoor Features
- Sundeck
- Cabana
- Courtyard
- Grill
- Picnic Area
- Zen Garden
- Dog Park
Apartment Features
Washer/Dryer
Air Conditioning
Dishwasher
High Speed Internet Access
Walk-In Closets
Island Kitchen
Granite Countertops
Microwave
Indoor Features
- High Speed Internet Access
- Washer/Dryer
- Air Conditioning
- Ceiling Fans
- Cable Ready
- Double Vanities
- Fireplace
- Wheelchair Accessible (Rooms)
Kitchen Features & Appliances
- Dishwasher
- Disposal
- Ice Maker
- Granite Countertops
- Stainless Steel Appliances
- Pantry
- Island Kitchen
- Eat-in Kitchen
- Kitchen
- Microwave
- Oven
- Range
- Refrigerator
- Freezer
Model Details
- Carpet
- Tile Floors
- Vinyl Flooring
- Dining Room
- Office
- Recreation Room
- Den
- Built-In Bookshelves
- Crown Molding
- Views
- Walk-In Closets
- Window Coverings
- Large Bedrooms
- Balcony
- Patio
- Deck
- Lawn
Nestled between Nashville’s railway and Interstate 40, North Gulch is a quaint urban neighborhood. Home to Capitol View Hospital, Nashville’s North Gulch provides convenient amenities and attractions. Residents appreciate the delicious restaurants and lively bars in North Gulch like M.L. Rose Craft Beer and Burgers and Chauhan Ale & Masala House. This neighborhood sits directly west of the heart of Nashville that’s home to the Ryman Auditorium, the Tennessee State Capitol, Bridgestone Arena, Music City Center, and the Honky Tonk Highway.
Aside from North Gulch’s premier location, this small neighborhood features immediate interstate access, which is a major perk for renters traveling outside of Downtown for work. Residents enjoy catching a live show at 12th & Porter and traveling just south of town to dine and shop in the Gulch.
Learn more about living in North GulchCompare neighborhood and city base rent averages by bedroom.
| North Gulch | Nashville, TN | |
|---|---|---|
| Studio | $1,960 | $1,532 |
| 1 Bedroom | $2,037 | $1,660 |
| 2 Bedrooms | $2,920 | $2,018 |
| 3 Bedrooms | $5,112 | $2,498 |
- Package Service
- Wi-Fi
- Controlled Access
- Maintenance on site
- Property Manager on Site
- Concierge
- 24 Hour Access
- On-Site Retail
- Trash Pickup - Door to Door
- Recycling
- Renters Insurance Program
- Online Services
- Planned Social Activities
- Guest Apartment
- Pet Play Area
- Pet Washing Station
- EV Charging
- Elevator
- Business Center
- Clubhouse
- Lounge
- Multi Use Room
- Storage Space
- Conference Rooms
- Sundeck
- Cabana
- Courtyard
- Grill
- Picnic Area
- Zen Garden
- Dog Park
- Fitness Center
- Sauna
- Spa
- Pool
- Volleyball Court
- Walking/Biking Trails
- Gameroom
- Golf Course
- Outdoor kitchen and grills
- Steam Room
- ADA accessible
- Convenient Covered Parking
- Golf Simulator
- Package Locker
- Resistance pool
- Top Floor Premium - 2BR
- Top Floor Premium - Studio
- Walkable location to Capitol View restaurants, sho
- Outdoor Fire Pit
- Access to the greenway
- Controlled building access
- Handicapped Accessible
- Top Floor Premium - 1BR
- Huge, Elevated Saltwater Pool & Resort Deck
- Private Yoga Room
- Resident Lounge
- Sprawling elevated landscaped courtyards and garde
- Wine Room
- ADA
- Monthly Resident Socials
- Multi-Use Work Hub Resident Business Offices
- Music Room
- Outdoor living area with fireplace
- High Speed Internet Access
- Washer/Dryer
- Air Conditioning
- Ceiling Fans
- Cable Ready
- Double Vanities
- Fireplace
- Wheelchair Accessible (Rooms)
- Dishwasher
- Disposal
- Ice Maker
- Granite Countertops
- Stainless Steel Appliances
- Pantry
- Island Kitchen
- Eat-in Kitchen
- Kitchen
- Microwave
- Oven
- Range
- Refrigerator
- Freezer
- Carpet
- Tile Floors
- Vinyl Flooring
- Dining Room
- Office
- Recreation Room
- Den
- Built-In Bookshelves
- Crown Molding
- Views
- Walk-In Closets
- Window Coverings
- Large Bedrooms
- Balcony
- Patio
- Deck
- Lawn
| Monday | 9am - 6pm |
|---|---|
| Tuesday | 10am - 6pm |
| Wednesday | 9am - 6pm |
| Thursday | 9am - 6pm |
| Friday | 9am - 6pm |
| Saturday | 9am - 6pm |
| Sunday | Closed |
| Colleges & Universities | Distance | ||
|---|---|---|---|
| Colleges & Universities | Distance | ||
| Drive: | 3 min | 1.5 mi | |
| Drive: | 3 min | 1.7 mi | |
| Drive: | 5 min | 2.4 mi | |
| Drive: | 5 min | 3.0 mi |
 The GreatSchools Rating helps parents compare schools within a state based on a variety of school quality indicators and provides a helpful picture of how effectively each school serves all of its students. Ratings are on a scale of 1 (below average) to 10 (above average) and can include test scores, college readiness, academic progress, advanced courses, equity, discipline and attendance data. We also advise parents to visit schools, consider other information on school performance and programs, and consider family needs as part of the school selection process.
The GreatSchools Rating helps parents compare schools within a state based on a variety of school quality indicators and provides a helpful picture of how effectively each school serves all of its students. Ratings are on a scale of 1 (below average) to 10 (above average) and can include test scores, college readiness, academic progress, advanced courses, equity, discipline and attendance data. We also advise parents to visit schools, consider other information on school performance and programs, and consider family needs as part of the school selection process.
View GreatSchools Rating Methodology
Data provided by GreatSchools.org © 2026. All rights reserved.
Residences at Capitol View Photos
-
Residences at Capitol View
-
2BR, 2BA - 2A - 1128 SF
-
Pool
-
Pool
-
Common Area
-
Common Area
-
Common Area
-
Common Area
-
Spa
Models
-
Studio
-
Studio
-
Studio
-
Studio
-
Studio
-
Studio
Residences at Capitol View has units with in‑unit washers and dryers, making laundry day simple for residents.
Utilities are not included in rent. Residents should plan to set up and pay for all services separately.
Parking is available at Residences at Capitol View. Fees may apply depending on the type of parking offered. Contact this property for details.
Residences at Capitol View has studios to three-bedrooms with rent ranges from $1,719/mo. to $5,010/mo.
Yes, Residences at Capitol View welcomes pets. Breed restrictions, weight limits, and additional fees may apply. View this property's pet policy.
A good rule of thumb is to spend no more than 30% of your gross income on rent. Based on the lowest available rent of $1,719 for a studio, you would need to earn about $68,760 per year to qualify. Want to double-check your budget? Calculate how much rent you can afford with our Rent Affordability Calculator.
Residences at Capitol View is offering 2 Months Free for eligible applicants, with rental rates starting at $1,719.
Yes! Residences at Capitol View offers 16 Matterport 3D Tours. Explore different floor plans and see unit level details, all without leaving home.
What Are Walk Score®, Transit Score®, and Bike Score® Ratings?
Walk Score® measures the walkability of any address. Transit Score® measures access to public transit. Bike Score® measures the bikeability of any address.
What is a Sound Score Rating?
A Sound Score Rating aggregates noise caused by vehicle traffic, airplane traffic and local sources
