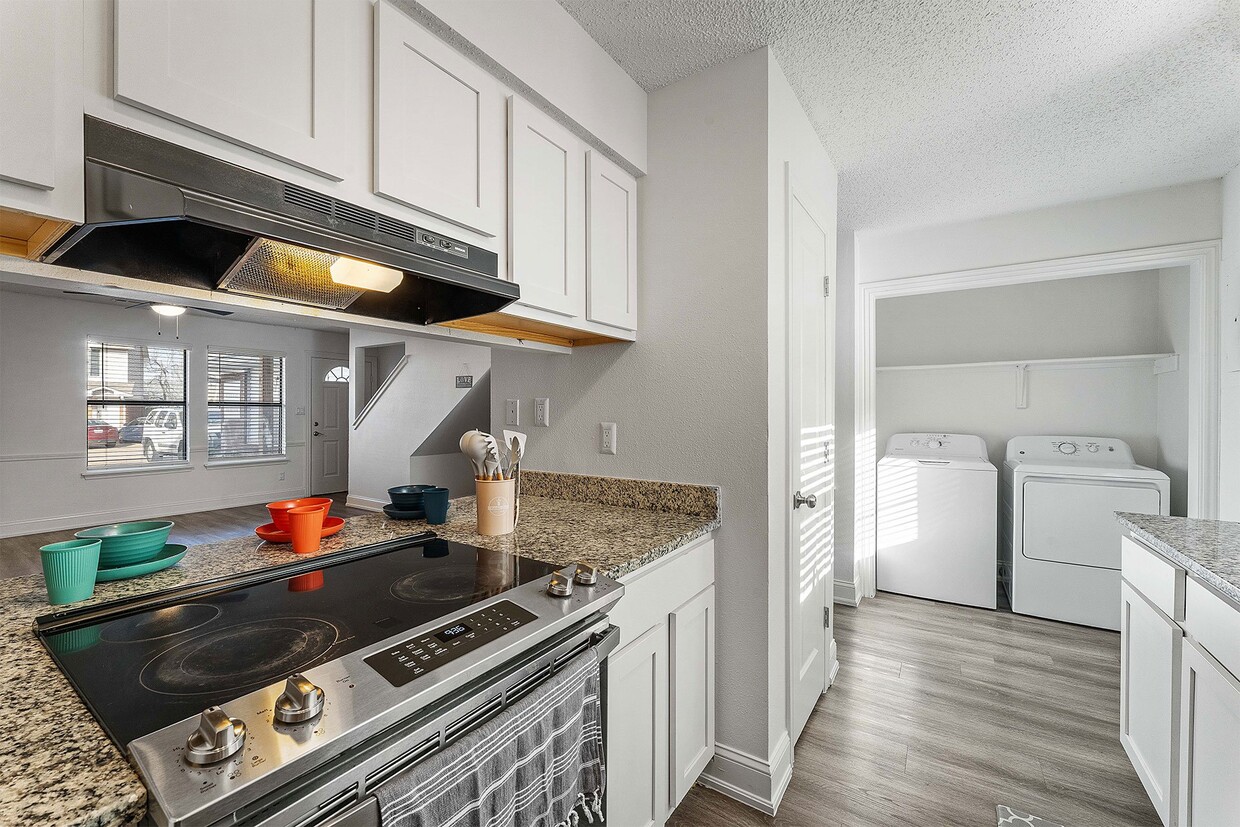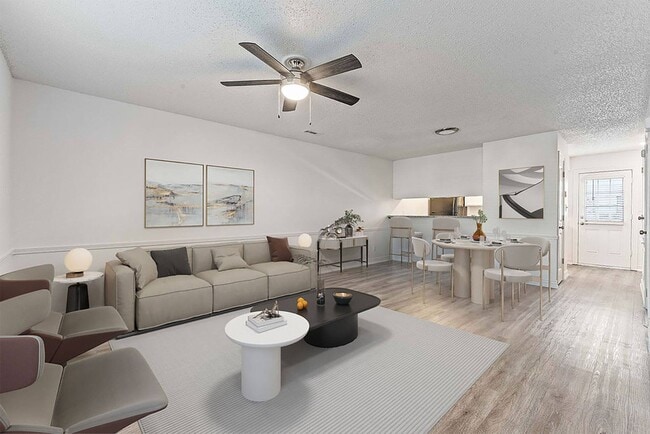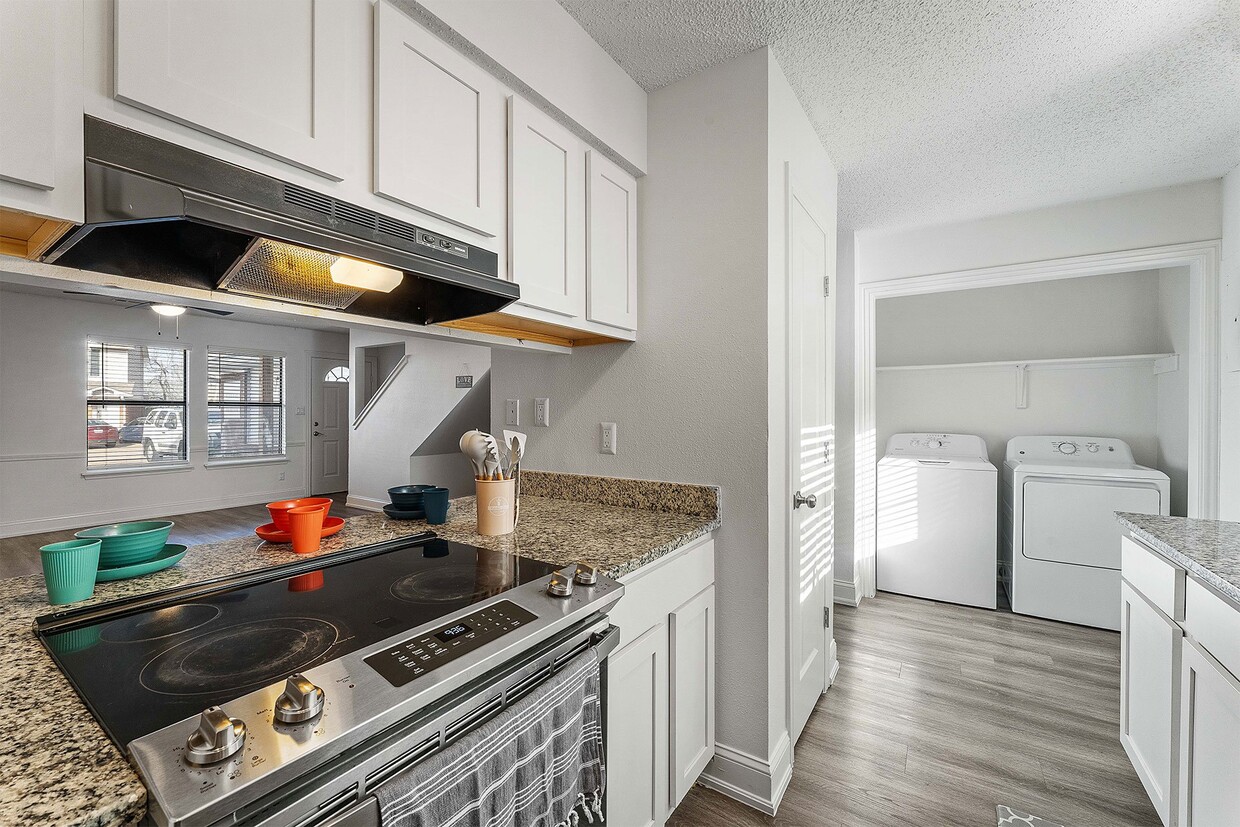Reserve on Central Townhomes
1301 E Central Ave,
Bentonville,
AR
72712
Property Website
-
Monthly Rent
$1,295 - $1,625
-
Bedrooms
2 - 3 bd
-
Bathrooms
1 - 1.5 ba
-
Square Feet
1,100 - 1,200 sq ft
Highlights
- Basketball Court
- Tennis Court
- Walk-In Closets
- Planned Social Activities
- Patio
Pricing & Floor Plans
-
Unit G-02price $1,350square feet 1,200availibility Now
-
Unit G-07price $1,395square feet 1,200availibility Now
-
Unit A-06price $1,395square feet 1,200availibility Now
-
Unit C-02price $1,295square feet 1,100availibility Feb 1
-
Unit D-01price $1,349square feet 1,200availibility Now
-
Unit B-02price $1,495square feet 1,200availibility Now
-
Unit G-02price $1,350square feet 1,200availibility Now
-
Unit G-07price $1,395square feet 1,200availibility Now
-
Unit A-06price $1,395square feet 1,200availibility Now
-
Unit C-02price $1,295square feet 1,100availibility Feb 1
-
Unit D-01price $1,349square feet 1,200availibility Now
-
Unit B-02price $1,495square feet 1,200availibility Now
Fees and Policies
The fees below are based on community-supplied data and may exclude additional fees and utilities. Use the Cost Calculator to add these fees to the base price.
-
One-Time Basics
-
Due at Application
-
Application Fee Per ApplicantCharged per applicant.$50
-
-
Due at Move-In
-
Administrative FeeCharged per unit.$100
-
-
Due at Application
-
Dogs
-
Dog FeeCharged per pet.$300
-
Dog RentCharged per pet.$25 / mo
Restrictions:NoneRead More Read LessComments -
-
Cats
-
Cat FeeCharged per pet.$300
-
Cat RentCharged per pet.$25 / mo
Restrictions:Comments -
-
Other
Property Fee Disclaimer: Based on community-supplied data and independent market research. Subject to change without notice. May exclude fees for mandatory or optional services and usage-based utilities.
Details
Lease Options
-
6 - 13 Month Leases
Property Information
-
Built in 1969
-
62 units/2 stories
Matterport 3D Tours
About Reserve on Central Townhomes
Reserve on Central Townhomes offers newly renovated 2 and 3-bedroom townhomes for rent in Bentonville, AR, combining modern comfort with an ideal location. Each townhome features private entry, patio space with a privacy fence, white cabinetry, wood-style flooring, and walk-in closets. Additional conveniences include a storage unit, in-home washer and dryer, and stainless-steel appliances in select homes. Residents enjoy community amenities such as basketball and tennis courts, on-site maintenance, and a location within walking distance of Memorial Park. Conveniently located near top Bentonville employers like Walmart, Spin Master, Bentonville Schools, and NorthWest Arkansas Community College, Reserve on Central puts you close to shopping, dining, parks, and entertainment. Experience the perfect blend of location and lifestyle at Reserve on Central Townhomes schedule your tour today!
Reserve on Central Townhomes is an apartment community located in Benton County and the 72712 ZIP Code. This area is served by the Bentonville attendance zone.
Unique Features
- Multi-Level Floor Plans
- Smoke-Free Community
- Faux Granite Laminate Countertops
- Online Resident Portal
- Pet-Friendly Community
- Updated Appliances
- Walking Distance to Memorial Park
- High-Speed Internet Access & Cable Ready
- Neutral Carpeting in Bedrooms
- Newly Renovated 2 & 3-Bedroom Townhomes
- Professional Landscaping
- 24-Hour Maintenance Services
- Central Air Conditioning & Heating
- Gooseneck Kitchen Faucet*
- Surface Lot Parking for Residents & Guests
- Tub/Shower Combination
- Various Lease Term Options
- Window Treatments Included
- Pickleball and Basketball Court
- Storage Units
- Black Energy-Efficient Appliances*
- Kitchen Pantry
- Patio Space with Privacy Fence
- Planned Social Activities for Residents
- Preferred Employer Program
- Walk-in Closet
- White Kitchen Cabinetry
- Wood-Style Vinyl Plank Flooring
- Ceiling Fan(s)
- Designated Dining Area*
- In-Unit Washer & Dryer*
- Professional Management Team
- Spacious Bathroom Countertops
- Walk-Up Private Entry
Community Amenities
24 Hour Access
Basketball Court
Maintenance on site
Planned Social Activities
- Maintenance on site
- 24 Hour Access
- Renters Insurance Program
- Planned Social Activities
- Walk-Up
- Basketball Court
- Tennis Court
Apartment Features
Air Conditioning
High Speed Internet Access
Walk-In Closets
Tub/Shower
- High Speed Internet Access
- Air Conditioning
- Heating
- Ceiling Fans
- Smoke Free
- Cable Ready
- Storage Space
- Tub/Shower
- Stainless Steel Appliances
- Pantry
- Kitchen
- Dining Room
- Walk-In Closets
- Patio
- Maintenance on site
- 24 Hour Access
- Renters Insurance Program
- Planned Social Activities
- Walk-Up
- Basketball Court
- Tennis Court
- Multi-Level Floor Plans
- Smoke-Free Community
- Faux Granite Laminate Countertops
- Online Resident Portal
- Pet-Friendly Community
- Updated Appliances
- Walking Distance to Memorial Park
- High-Speed Internet Access & Cable Ready
- Neutral Carpeting in Bedrooms
- Newly Renovated 2 & 3-Bedroom Townhomes
- Professional Landscaping
- 24-Hour Maintenance Services
- Central Air Conditioning & Heating
- Gooseneck Kitchen Faucet*
- Surface Lot Parking for Residents & Guests
- Tub/Shower Combination
- Various Lease Term Options
- Window Treatments Included
- Pickleball and Basketball Court
- Storage Units
- Black Energy-Efficient Appliances*
- Kitchen Pantry
- Patio Space with Privacy Fence
- Planned Social Activities for Residents
- Preferred Employer Program
- Walk-in Closet
- White Kitchen Cabinetry
- Wood-Style Vinyl Plank Flooring
- Ceiling Fan(s)
- Designated Dining Area*
- In-Unit Washer & Dryer*
- Professional Management Team
- Spacious Bathroom Countertops
- Walk-Up Private Entry
- High Speed Internet Access
- Air Conditioning
- Heating
- Ceiling Fans
- Smoke Free
- Cable Ready
- Storage Space
- Tub/Shower
- Stainless Steel Appliances
- Pantry
- Kitchen
- Dining Room
- Walk-In Closets
- Patio
| Monday | 8:30am - 5:30pm |
|---|---|
| Tuesday | 8:30am - 5:30pm |
| Wednesday | 8:30am - 5:30pm |
| Thursday | 8:30am - 5:30pm |
| Friday | 8:30am - 5:30pm |
| Saturday | Closed |
| Sunday | Closed |
Bentonville, Arkansas combines small-town living with metropolitan amenities. As the headquarters of Walmart, the city has evolved into a cultural destination, anchored by Crystal Bridges Museum of American Art. Housing options span from downtown apartments to residential communities, with one-bedroom units averaging $1,139 and two-bedroom homes at $1,337. The rental market shows moderate growth, with year-over-year increases of 2.5% for one-bedroom and 3.7% for two-bedroom units.
The city center buzzes with activity, while neighborhoods like Third Street and West Central Avenue showcase historic architecture and tree-lined streets. Downtown features the Walmart Museum, housed in the original Walton's Five and Dime building. Outdoor enthusiasts appreciate Bentonville's extensive trail network, including the Razorback Regional Greenway and the Slaughter Pen Mountain Bike Park.
Learn more about living in Bentonville| Colleges & Universities | Distance | ||
|---|---|---|---|
| Colleges & Universities | Distance | ||
| Drive: | 5 min | 2.4 mi | |
| Drive: | 34 min | 25.3 mi | |
| Drive: | 52 min | 38.1 mi |
 The GreatSchools Rating helps parents compare schools within a state based on a variety of school quality indicators and provides a helpful picture of how effectively each school serves all of its students. Ratings are on a scale of 1 (below average) to 10 (above average) and can include test scores, college readiness, academic progress, advanced courses, equity, discipline and attendance data. We also advise parents to visit schools, consider other information on school performance and programs, and consider family needs as part of the school selection process.
The GreatSchools Rating helps parents compare schools within a state based on a variety of school quality indicators and provides a helpful picture of how effectively each school serves all of its students. Ratings are on a scale of 1 (below average) to 10 (above average) and can include test scores, college readiness, academic progress, advanced courses, equity, discipline and attendance data. We also advise parents to visit schools, consider other information on school performance and programs, and consider family needs as part of the school selection process.
View GreatSchools Rating Methodology
Data provided by GreatSchools.org © 2026. All rights reserved.
Reserve on Central Townhomes Photos
-
Reserve on Central Townhomes
-
3BR, 1.5BA - C1 - 1,200 SF
-
-
-
-
-
-
-
Models
-
2 Bedrooms
-
2 Bedrooms
-
3 Bedrooms
Nearby Apartments
Within 50 Miles of Reserve on Central Townhomes
-
Town Square Apartments
1012 Rose Garden Ln
Bentonville, AR 72712
$1,350 - $1,750
2 Br 1.3 mi
-
Promenade Commons
750 S Promenade Blvd
Rogers, AR 72758
$1,345 - $2,825
2-3 Br 3.1 mi
-
The Bend on Promenade Apartments
4401 W Cedar Brooke Ln
Rogers, AR 72758
$1,735 - $1,845
2 Br 3.3 mi
-
Creekside Clearing Apartments
5101 SW Villa St
Bentonville, AR 72712
$1,195 - $1,595
2-3 Br 5.2 mi
-
The Outpost Apartments
800 E Post Rd
Rogers, AR 72758
$1,275 - $1,350
2-3 Br 7.2 mi
Reserve on Central Townhomes does not offer in-unit laundry or shared facilities. Please contact the property to learn about nearby laundry options.
Utilities are not included in rent. Residents should plan to set up and pay for all services separately.
Parking is available at Reserve on Central Townhomes. Contact this property for details.
Reserve on Central Townhomes has two to three-bedrooms with rent ranges from $1,295/mo. to $1,625/mo.
Yes, Reserve on Central Townhomes welcomes pets. Breed restrictions, weight limits, and additional fees may apply. View this property's pet policy.
A good rule of thumb is to spend no more than 30% of your gross income on rent. Based on the lowest available rent of $1,295 for a two-bedrooms, you would need to earn about $47,000 per year to qualify. Want to double-check your budget? Try our Rent Affordability Calculator to see how much rent fits your income and lifestyle.
Reserve on Central Townhomes is offering 1 Month Free for eligible applicants, with rental rates starting at $1,295.
Yes! Reserve on Central Townhomes offers 2 Matterport 3D Tours. Explore different floor plans and see unit level details, all without leaving home.
What Are Walk Score®, Transit Score®, and Bike Score® Ratings?
Walk Score® measures the walkability of any address. Transit Score® measures access to public transit. Bike Score® measures the bikeability of any address.
What is a Sound Score Rating?
A Sound Score Rating aggregates noise caused by vehicle traffic, airplane traffic and local sources









