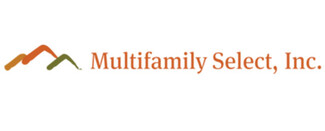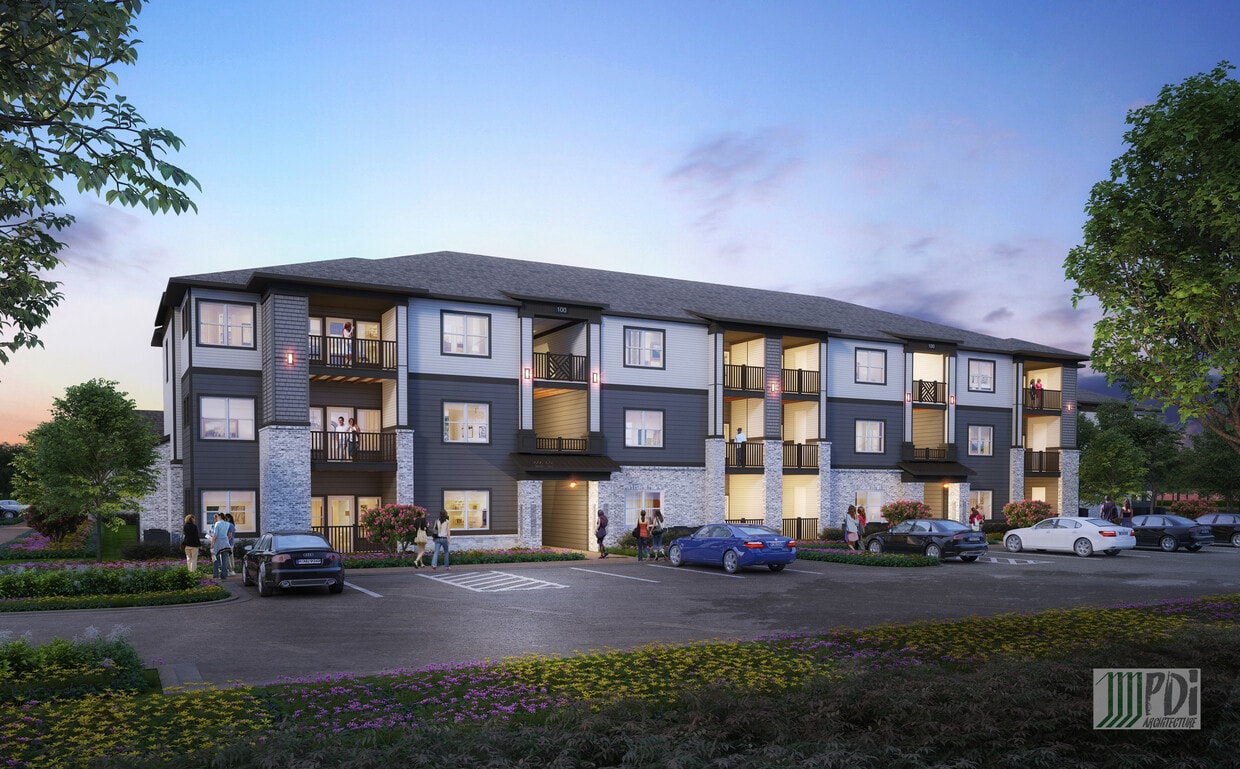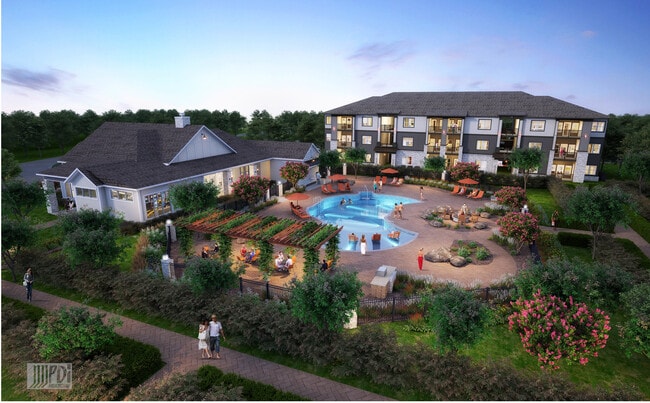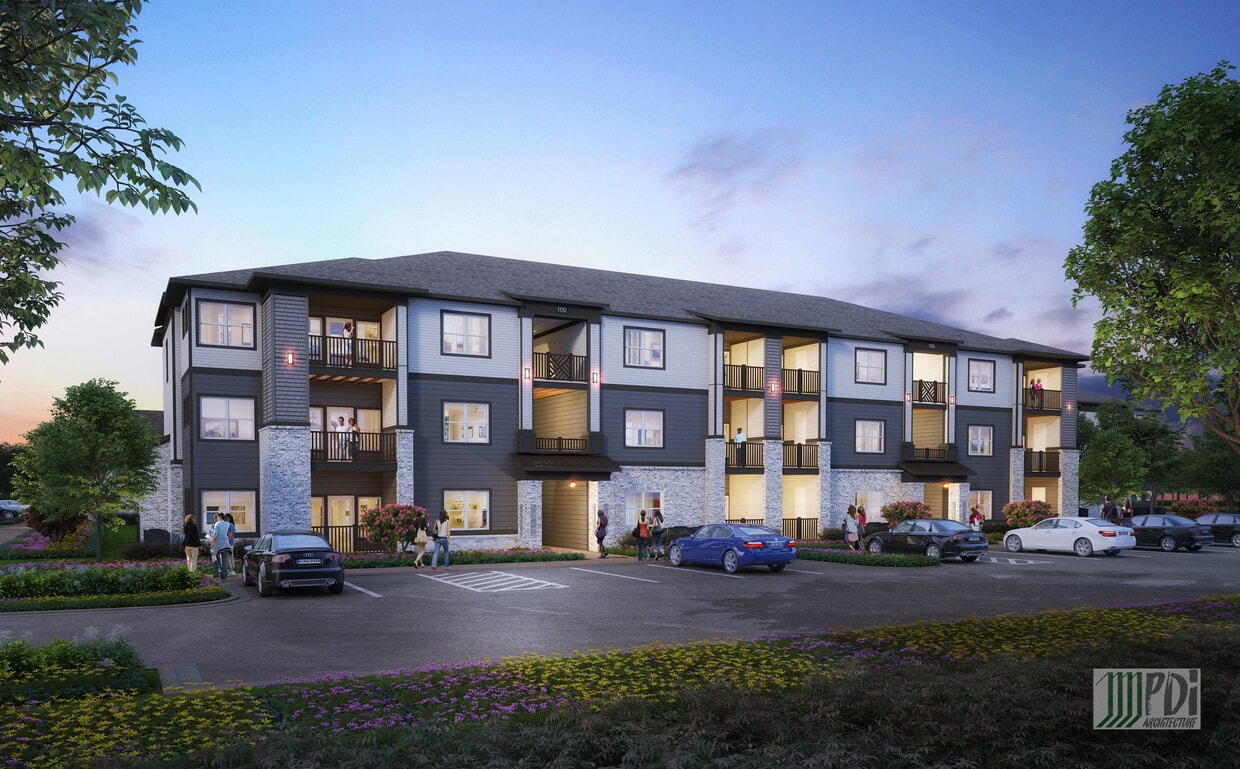Reserve At McIntosh
185 Ashford Cir,
Asheville,
NC
28806

-
Monthly Rent
$1,295 - $2,175
-
Bedrooms
1 - 3 bd
-
Bathrooms
1 - 2 ba
-
Square Feet
802 - 1,314 sq ft

Highlights
- New Construction
- Pet Washing Station
- High Ceilings
- Pool
- Walk-In Closets
- Pet Play Area
- Walking/Biking Trails
- Island Kitchen
- Dog Park
Pricing & Floor Plans
-
Unit 208price $1,295square feet 802availibility Feb 9
-
Unit 205price $1,575square feet 802availibility Feb 9
-
Unit 203price $1,575square feet 802availibility Feb 9
-
Unit 106price $1,725square feet 970availibility Mar 1
-
Unit 306price $1,725square feet 970availibility Mar 1
-
Unit 307price $1,725square feet 970availibility Mar 1
-
Unit 207price $1,825square feet 1,051availibility Feb 9
-
Unit 307price $1,850square feet 1,051availibility Feb 9
-
Unit 206price $1,850square feet 1,051availibility Feb 9
-
Unit 207price $1,850square feet 1,062availibility Feb 9
-
Unit 101price $1,875square feet 1,062availibility Feb 9
-
Unit 300price $1,900square feet 1,062availibility Feb 9
-
Unit 201price $2,050square feet 1,039availibility Feb 9
-
Unit 200price $2,050square feet 1,039availibility Feb 9
-
Unit 201price $2,050square feet 1,039availibility Feb 28
-
Unit 001price $1,800square feet 1,055availibility Mar 1
-
Unit 004price $1,800square feet 1,055availibility Mar 1
-
Unit 004price $1,800square feet 1,055availibility Mar 30
-
Unit 101price $2,175square feet 1,314availibility Feb 15
-
Unit 201price $2,150square feet 1,314availibility Mar 15
-
Unit 307price $2,175square feet 1,314availibility Mar 15
-
Unit 001price $2,075square feet 1,306availibility Apr 1
-
Unit 004price $2,075square feet 1,306availibility Apr 1
-
Unit 208price $1,295square feet 802availibility Feb 9
-
Unit 205price $1,575square feet 802availibility Feb 9
-
Unit 203price $1,575square feet 802availibility Feb 9
-
Unit 106price $1,725square feet 970availibility Mar 1
-
Unit 306price $1,725square feet 970availibility Mar 1
-
Unit 307price $1,725square feet 970availibility Mar 1
-
Unit 207price $1,825square feet 1,051availibility Feb 9
-
Unit 307price $1,850square feet 1,051availibility Feb 9
-
Unit 206price $1,850square feet 1,051availibility Feb 9
-
Unit 207price $1,850square feet 1,062availibility Feb 9
-
Unit 101price $1,875square feet 1,062availibility Feb 9
-
Unit 300price $1,900square feet 1,062availibility Feb 9
-
Unit 201price $2,050square feet 1,039availibility Feb 9
-
Unit 200price $2,050square feet 1,039availibility Feb 9
-
Unit 201price $2,050square feet 1,039availibility Feb 28
-
Unit 001price $1,800square feet 1,055availibility Mar 1
-
Unit 004price $1,800square feet 1,055availibility Mar 1
-
Unit 004price $1,800square feet 1,055availibility Mar 30
-
Unit 101price $2,175square feet 1,314availibility Feb 15
-
Unit 201price $2,150square feet 1,314availibility Mar 15
-
Unit 307price $2,175square feet 1,314availibility Mar 15
-
Unit 001price $2,075square feet 1,306availibility Apr 1
-
Unit 004price $2,075square feet 1,306availibility Apr 1
Fees and Policies
The fees below are based on community-supplied data and may exclude additional fees and utilities. Use the Cost Calculator to add these fees to the base price.
-
One-Time Basics
-
Due at Application
-
Application Fee Per ApplicantCharged per unit.$75
-
-
Due at Move-In
-
Administrative FeeLease today and your administration fee is reduced to $50. Charged per unit.$150
-
-
Due at Application
-
Dogs
-
One-Time Pet FeeMax of 2. Charged per pet.$300 - $500
-
Monthly Pet FeeMax of 2. Charged per pet.$50
65 lbs. Weight LimitRestrictions:$300 for first pet. $200 for additional pet. Limit 2 pets per unit. $25 monthly pet rent per pet. No aggressive breed. Residents will be required submit DNA sample for Poo Prints. Pet weight limit to 65 lbs on the second through fourth floors and no weight limit on the first.Read More Read Less -
-
Cats
-
One-Time Pet FeeMax of 2. Charged per pet.$300 - $500
-
Monthly Pet FeeMax of 2. Charged per pet.$50
65 lbs. Weight LimitRestrictions: -
Property Fee Disclaimer: Based on community-supplied data and independent market research. Subject to change without notice. May exclude fees for mandatory or optional services and usage-based utilities.
Details
Lease Options
-
6 - 18 Month Leases
-
Short term lease
Property Information
-
Built in 2026
-
228 units/3 stories
About Reserve At McIntosh
Discover Elevated Living in the Heart of the Asheville MountainsNestled in the serene beauty of Western Asheville, our luxury apartment community offers a rare combination of mountain living and modern convenience. With a variety of spacious one, two, and three-bedroom floor plans, you’ll find the perfect home that blends comfort, style, and nature’s beauty.Our community features a range of thoughtfully designed amenities to enhance your lifestyle:Resort-Style Pool – Relax or refresh with stunning views of the Blue Ridge Mountains.State-of-the-Art Fitness Center – Stay active and healthy without leaving home.Large Dog Park – A pet-friendly space where your furry friends can run, play, and enjoy the outdoors.Business Center – Whether working from home or catching up on emails, our fully-equipped business center ensures you have all the tools you need for productivity.Located just minutes from hiking trails, shopping, and dining, our community offers the best of both worlds: peaceful mountain living and convenient access to everything you need. Explore the natural wonders of Asheville’s outdoor playground, then come home to a serene, beautifully designed space that’s built for modern living.Welcome to a lifestyle where adventure, luxury, and nature come together.
Reserve At McIntosh is an apartment community located in Buncombe County and the 28806 ZIP Code. This area is served by the Buncombe County Schools attendance zone.
Unique Features
- Full Kitchen
- High Speed Internet Included
- Coffee Bar
- Central Heat and Air
- Washer and Dryer Included
- Balcony/Patio
Community Amenities
Pool
Fitness Center
Playground
Clubhouse
- Package Service
- Maintenance on site
- Property Manager on Site
- Pet Play Area
- Pet Washing Station
- Car Wash Area
- Key Fob Entry
- Business Center
- Clubhouse
- Fitness Center
- Pool
- Playground
- Walking/Biking Trails
- Courtyard
- Grill
- Dog Park
Apartment Features
Washer/Dryer
Air Conditioning
Dishwasher
High Speed Internet Access
Walk-In Closets
Island Kitchen
Granite Countertops
Refrigerator
Indoor Features
- High Speed Internet Access
- Washer/Dryer
- Air Conditioning
- Heating
Kitchen Features & Appliances
- Dishwasher
- Disposal
- Ice Maker
- Granite Countertops
- Stainless Steel Appliances
- Pantry
- Island Kitchen
- Kitchen
- Range
- Refrigerator
- Freezer
Model Details
- Vinyl Flooring
- High Ceilings
- Walk-In Closets
- Linen Closet
- Balcony
- Patio
- Package Service
- Maintenance on site
- Property Manager on Site
- Pet Play Area
- Pet Washing Station
- Car Wash Area
- Key Fob Entry
- Business Center
- Clubhouse
- Courtyard
- Grill
- Dog Park
- Fitness Center
- Pool
- Playground
- Walking/Biking Trails
- Full Kitchen
- High Speed Internet Included
- Coffee Bar
- Central Heat and Air
- Washer and Dryer Included
- Balcony/Patio
- High Speed Internet Access
- Washer/Dryer
- Air Conditioning
- Heating
- Dishwasher
- Disposal
- Ice Maker
- Granite Countertops
- Stainless Steel Appliances
- Pantry
- Island Kitchen
- Kitchen
- Range
- Refrigerator
- Freezer
- Vinyl Flooring
- High Ceilings
- Walk-In Closets
- Linen Closet
- Balcony
- Patio
| Monday | 8:30am - 5pm |
|---|---|
| Tuesday | 8:30am - 5pm |
| Wednesday | 8:30am - 5pm |
| Thursday | 8:30am - 5pm |
| Friday | 8:30am - 5pm |
| Saturday | 10am - 5pm |
| Sunday | By Appointment |
With much of Bent Creek tucked away in the Pisgah National Forest in an area famous for its world-class mountain bike trails, this wooded Asheville neighborhood is ideal for nature-lovers and outdoor enthusiasts. Bent Creek also includes part of the French Broad River, the North Carolina Arboretum, and easy access to I-26. The popular Asheville Outlet Mall is situated off I-26, providing a variety of shops and restaurants for residents to enjoy.
With a population of roughly 1,300, Bent Creek offers a mountain retreat that feels remote even though it is only about eight miles southwest of Downtown Asheville. Bent Creek is a short drive from the Biltmore Estate, the shops of Biltmore Village, and the popular boating and fishing spot Lake Julian.
Learn more about living in Bent CreekCompare neighborhood and city base rent averages by bedroom.
| Bent Creek | Asheville, NC | |
|---|---|---|
| Studio | - | $1,275 |
| 1 Bedroom | $1,485 | $1,470 |
| 2 Bedrooms | $1,721 | $1,705 |
| 3 Bedrooms | $2,069 | $1,962 |
| Colleges & Universities | Distance | ||
|---|---|---|---|
| Colleges & Universities | Distance | ||
| Drive: | 14 min | 5.5 mi | |
| Drive: | 14 min | 7.6 mi | |
| Drive: | 16 min | 7.8 mi | |
| Drive: | 34 min | 22.9 mi |
 The GreatSchools Rating helps parents compare schools within a state based on a variety of school quality indicators and provides a helpful picture of how effectively each school serves all of its students. Ratings are on a scale of 1 (below average) to 10 (above average) and can include test scores, college readiness, academic progress, advanced courses, equity, discipline and attendance data. We also advise parents to visit schools, consider other information on school performance and programs, and consider family needs as part of the school selection process.
The GreatSchools Rating helps parents compare schools within a state based on a variety of school quality indicators and provides a helpful picture of how effectively each school serves all of its students. Ratings are on a scale of 1 (below average) to 10 (above average) and can include test scores, college readiness, academic progress, advanced courses, equity, discipline and attendance data. We also advise parents to visit schools, consider other information on school performance and programs, and consider family needs as part of the school selection process.
View GreatSchools Rating Methodology
Data provided by GreatSchools.org © 2026. All rights reserved.
Reserve At McIntosh Photos
-
Reserve At McIntosh
-
-
-
-
-
-
-
-
Models
-
1 Bedroom
-
1 Bedroom
-
1 Bedroom
-
1 Bedroom
-
2 Bedrooms
-
2 Bedrooms
Reserve At McIntosh has units with in‑unit washers and dryers, making laundry day simple for residents.
Utilities are not included in rent. Residents should plan to set up and pay for all services separately.
Contact this property for parking details.
Reserve At McIntosh has one to three-bedrooms with rent ranges from $1,295/mo. to $2,175/mo.
Yes, Reserve At McIntosh welcomes pets. Breed restrictions, weight limits, and additional fees may apply. View this property's pet policy.
A good rule of thumb is to spend no more than 30% of your gross income on rent. Based on the lowest available rent of $1,295 for a one-bedroom, you would need to earn about $47,000 per year to qualify. Want to double-check your budget? Try our Rent Affordability Calculator to see how much rent fits your income and lifestyle.
Reserve At McIntosh is offering 2 Months Free for eligible applicants, with rental rates starting at $1,295.
While Reserve At McIntosh does not offer Matterport 3D tours, renters can request a tour directly through our online platform.
What Are Walk Score®, Transit Score®, and Bike Score® Ratings?
Walk Score® measures the walkability of any address. Transit Score® measures access to public transit. Bike Score® measures the bikeability of any address.
What is a Sound Score Rating?
A Sound Score Rating aggregates noise caused by vehicle traffic, airplane traffic and local sources








