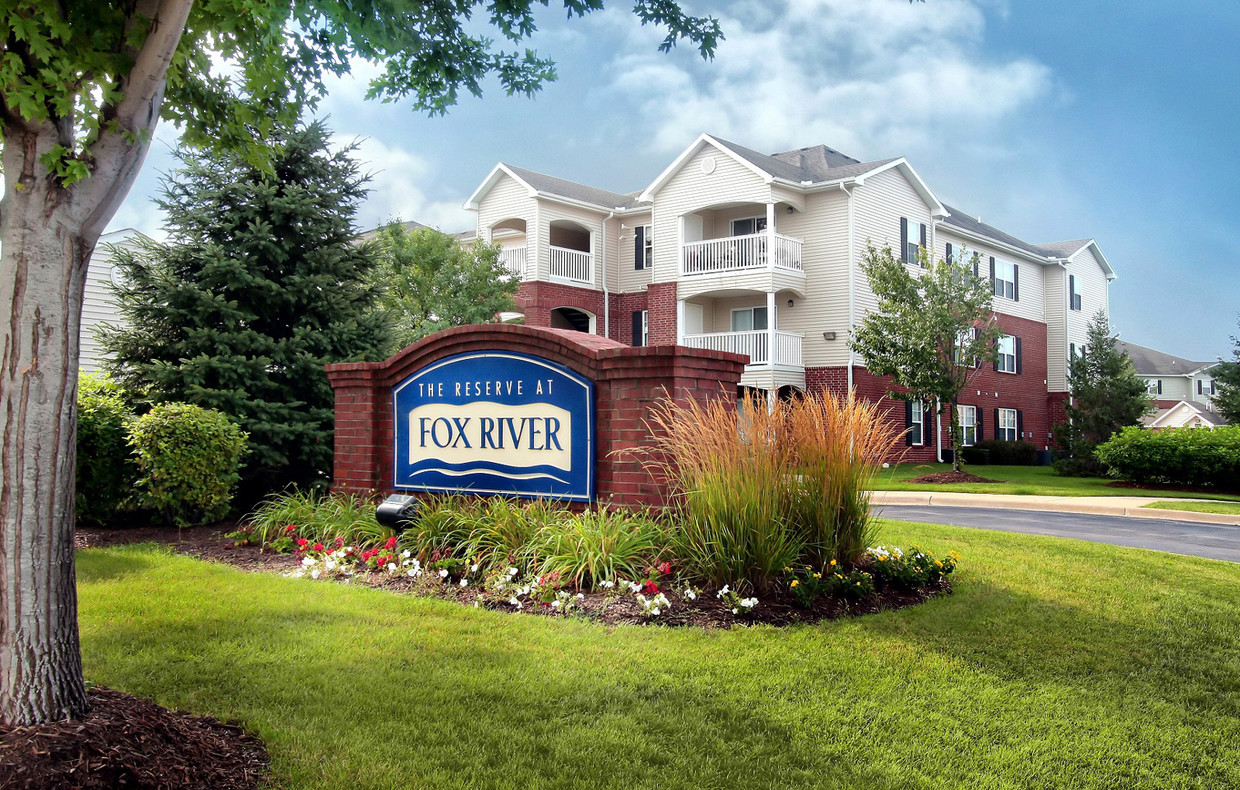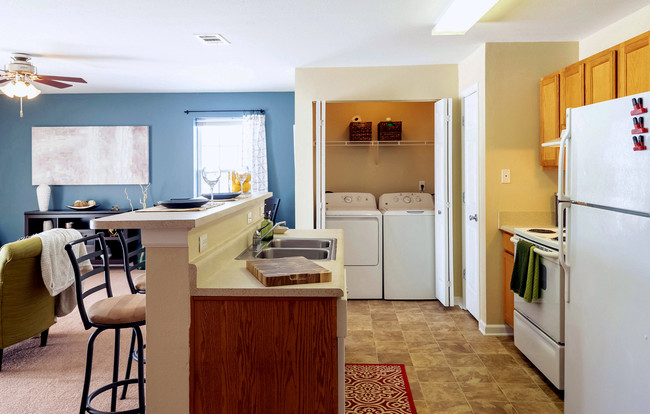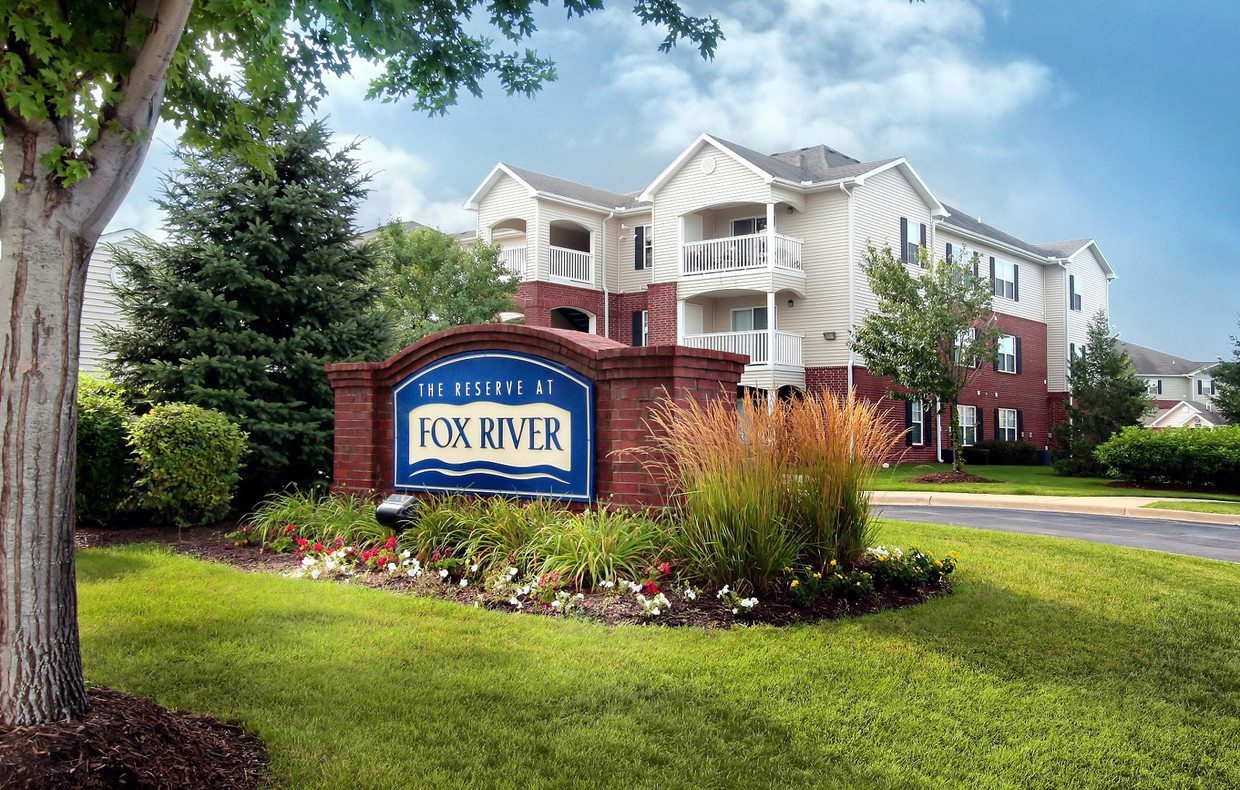| 1 | $58,320 |
| 2 | $66,660 |
| 3 | $75,000 |
| 4 | $83,280 |
| 5 | $90,000 |
| 6 | $96,650 |
Reserve at Fox River Apartments
1222 Market Place Dr,
Yorkville,
IL
60560
Property Website
-
Monthly Rent
$1,765
-
Bedrooms
2 bd
-
Bathrooms
2 ba
-
Square Feet
1,082 - 1,182 sq ft
Highlights
- Cancha de baloncesto
- Piscina exterior
- Vestidores
- Zona de pícnic
- Parrilla
- Balcón
- Property manager in situ
- Patio
- Centro de negocios
Pricing & Floor Plans
-
Unit 4134price $1,765square feet 1,082availibility Soon
-
Unit 2124price $1,765square feet 1,082availibility Soon
-
Unit 5211price $1,765square feet 1,082availibility Soon
-
Unit 3224price $1,765square feet 1,086availibility Soon
-
Unit 2232price $1,765square feet 1,086availibility Soon
-
Unit 3133price $1,765square feet 1,086availibility Soon
-
Unit 4134price $1,765square feet 1,082availibility Soon
-
Unit 2124price $1,765square feet 1,082availibility Soon
-
Unit 5211price $1,765square feet 1,082availibility Soon
-
Unit 3224price $1,765square feet 1,086availibility Soon
-
Unit 2232price $1,765square feet 1,086availibility Soon
-
Unit 3133price $1,765square feet 1,086availibility Soon
Fees and Policies
The fees below are based on community-supplied data and may exclude additional fees and utilities.
-
One-Time Basics
-
Due at Application
-
Application Fee Per ApplicantCharged per applicant.$28
-
-
Due at Application
-
Dogs
-
Pet DepositMax of 2. Charged per pet.$350
-
Monthly Pet FeeMax of 2. Charged per pet.$25 / mo
Restrictions:Breed restrictions apply. Please contact office for more details.Read More Read Less -
-
Cats
-
Pet DepositMax of 2. Charged per pet.$350
-
Monthly Pet FeeMax of 2. Charged per pet.$25 / mo
-
-
Garage Lot
Property Fee Disclaimer: Based on community-supplied data and independent market research. Subject to change without notice. May exclude fees for mandatory or optional services and usage-based utilities.
Details
Utilities Included
-
Water
-
Trash Removal
-
Sewer
Property Information
-
Built in 2003
-
132 units/3 stories
About Reserve at Fox River Apartments
¡The Reserve en Fox River AHORA da la bienvenida a todos los estudiantes! Ponte en contacto con nosotros para obtener más información. Justo al norte de Fox River, con rápido acceso a North Bridge Street y la I-34, Reserve at Fox River es el complejo bien equipado que has estado buscando en Yorkville, IL. Disfruta de los hermosos espacios verdes jardinizados en la piscina, el área de juegos para niños o la cancha de básquetbol. Usa el gimnasio, la casa club, el centro de negocios o las instalaciones de lavandería sin salir del complejo. Vestidores, conexiones para lavadora/secadora, servicios públicos incluidos, escritorios para computadora empotrados en planos de planta seleccionados, un patio o balcón y un desayunador en la cocina, marca todas las características indispensables de tu lista de deseos. Los garajes privados, el almacenaje adicional y los servicios en línea ofrecen comodidad a tu día a día. Descansa y recarga energías en tu refugio personal en Reserve at Fox River.
Reserve at Fox River Apartments is an apartment community located in Kendall County and the 60560 ZIP Code. This area is served by the Yorkville Community Unit School District 115 attendance zone.
Unique Features
- ¡Bienvenidos estudiantes!
Community Amenities
Piscina exterior
Gimnasio
Instalaciones de lavandería
Parque infantil
- Instalaciones de lavandería
- Mantenimiento in situ
- Property manager in situ
- Centro de negocios
- Sede del club
- Servicio de desayuno/café
- Sin ascensor
- Gimnasio
- Piscina exterior
- Parque infantil
- Cancha de baloncesto
- Parrilla
- Zona de pícnic
Apartment Features
Lavadora/Secadora
Aire acondicionado
Lavavajillas
Conexiones para lavadora/secadora
Acceso a Internet de alta velocidad
Vestidores
Nevera
Bañera/Ducha
Indoor Features
- Acceso a Internet de alta velocidad
- Lavadora/Secadora
- Conexiones para lavadora/secadora
- Aire acondicionado
- Calefacción
- Ventiladores de techo
- Libre de humo
- Preinstalación de cables
- Almacén/trastero
- Bañera/Ducha
- Accesible en sillas de ruedas (habitaciones)
Kitchen Features & Appliances
- Lavavajillas
- Zona de eliminación de desechos
- Despensa
- Cocina
- Horno
- Fogón
- Nevera
- Congelador
Model Details
- Alfombra
- Suelos de vinilo
- Comedor
- Vestidores
- Balcón
- Patio
Income Restrictions
How To Qualify
| # Persons | Annual Income |
- Instalaciones de lavandería
- Mantenimiento in situ
- Property manager in situ
- Centro de negocios
- Sede del club
- Servicio de desayuno/café
- Sin ascensor
- Parrilla
- Zona de pícnic
- Gimnasio
- Piscina exterior
- Parque infantil
- Cancha de baloncesto
- ¡Bienvenidos estudiantes!
- Acceso a Internet de alta velocidad
- Lavadora/Secadora
- Conexiones para lavadora/secadora
- Aire acondicionado
- Calefacción
- Ventiladores de techo
- Libre de humo
- Preinstalación de cables
- Almacén/trastero
- Bañera/Ducha
- Accesible en sillas de ruedas (habitaciones)
- Lavavajillas
- Zona de eliminación de desechos
- Despensa
- Cocina
- Horno
- Fogón
- Nevera
- Congelador
- Alfombra
- Suelos de vinilo
- Comedor
- Vestidores
- Balcón
- Patio
| Monday | 9am - 6pm |
|---|---|
| Tuesday | 9am - 6pm |
| Wednesday | 9am - 6pm |
| Thursday | 9am - 6pm |
| Friday | 9am - 6pm |
| Saturday | 10am - 4pm |
| Sunday | Closed |
Yorkville is a small city on the banks of the Fox River, about fifty miles west of the Chicago Loop. The community is positioned right where the suburbs begin fading into the surrounding farmlands, giving residents a unique environment with suburban comforts at home and both rural tranquility and urban excitement just minutes away. The area provides numerous great opportunities to spend quality time outdoors: Raging Waves Waterpark on the north side of town is a popular attraction for folks all across the region, and Silver Springs State Park just down the river offers a beautiful venue for folks to enjoy the natural beauty of northeastern Illinois. In addition to the close access to Chicago, living in Yorkville allows you to easily take advantage of the resources and attractions in larger neighboring cities like Aurora and Naperville.
Learn more about living in Yorkville| Colleges & Universities | Distance | ||
|---|---|---|---|
| Colleges & Universities | Distance | ||
| Drive: | 8 min | 4.0 mi | |
| Drive: | 20 min | 10.6 mi | |
| Drive: | 20 min | 10.6 mi | |
| Drive: | 20 min | 11.0 mi |
 The GreatSchools Rating helps parents compare schools within a state based on a variety of school quality indicators and provides a helpful picture of how effectively each school serves all of its students. Ratings are on a scale of 1 (below average) to 10 (above average) and can include test scores, college readiness, academic progress, advanced courses, equity, discipline and attendance data. We also advise parents to visit schools, consider other information on school performance and programs, and consider family needs as part of the school selection process.
The GreatSchools Rating helps parents compare schools within a state based on a variety of school quality indicators and provides a helpful picture of how effectively each school serves all of its students. Ratings are on a scale of 1 (below average) to 10 (above average) and can include test scores, college readiness, academic progress, advanced courses, equity, discipline and attendance data. We also advise parents to visit schools, consider other information on school performance and programs, and consider family needs as part of the school selection process.
View GreatSchools Rating Methodology
Data provided by GreatSchools.org © 2026. All rights reserved.
Reserve at Fox River Apartments Photos
-
Reserve at Fox River Apartments
-
-
-
-
-
-
-
-
Models
-
2 Bedrooms
-
2 Bedrooms
Nearby Apartments
Within 50 Miles of Reserve at Fox River Apartments
-
Wood Glen Senior Residences
199 W North Ave
West Chicago, IL 60185
$1,645
2 Br 21.4 mi
-
Myers Commons Apartments Senior 62+
2625 83rd St
Darien, IL 60561
$1,625
2 Br 22.7 mi
-
Westline
1700 Ontarioville Rd
Hanover Park, IL 60133
$1,645
2 Br 27.2 mi
-
Westhaven Park Station
145 N Damen St
Chicago, IL 60612
$2,080
2 Br 42.2 mi
-
Rosewood Apartments
216 W Forest Ave
Round Lake, IL 60073
$1,332
2 Br 50.9 mi
This property has units with in‑unit washers and dryers, making laundry day simple for residents.
Select utilities are included in rent at this property, including water, trash removal, and sewer. Residents are responsible for any other utilities not listed.
Parking is available at this property. Contact this property for details.
This property has two-bedrooms apartments renting for $1,765/mo.
Yes, this property welcomes pets. Breed restrictions, weight limits, and additional fees may apply. View this property's pet policy.
A good rule of thumb is to spend no more than 30% of your gross income on rent. Based on the lowest available rent of $1,765 for a two-bedrooms, you would need to earn about $64,000 per year to qualify. Want to double-check your budget? Try our Rent Affordability Calculator to see how much rent fits your income and lifestyle.
This property is offering Especiales for eligible applicants, with rental rates starting at $1,765.
While this property does not offer Matterport 3D tours, renters can request a tour directly through our online platform.
What Are Walk Score®, Transit Score®, and Bike Score® Ratings?
Walk Score® measures the walkability of any address. Transit Score® measures access to public transit. Bike Score® measures the bikeability of any address.
What is a Sound Score Rating?
A Sound Score Rating aggregates noise caused by vehicle traffic, airplane traffic and local sources









