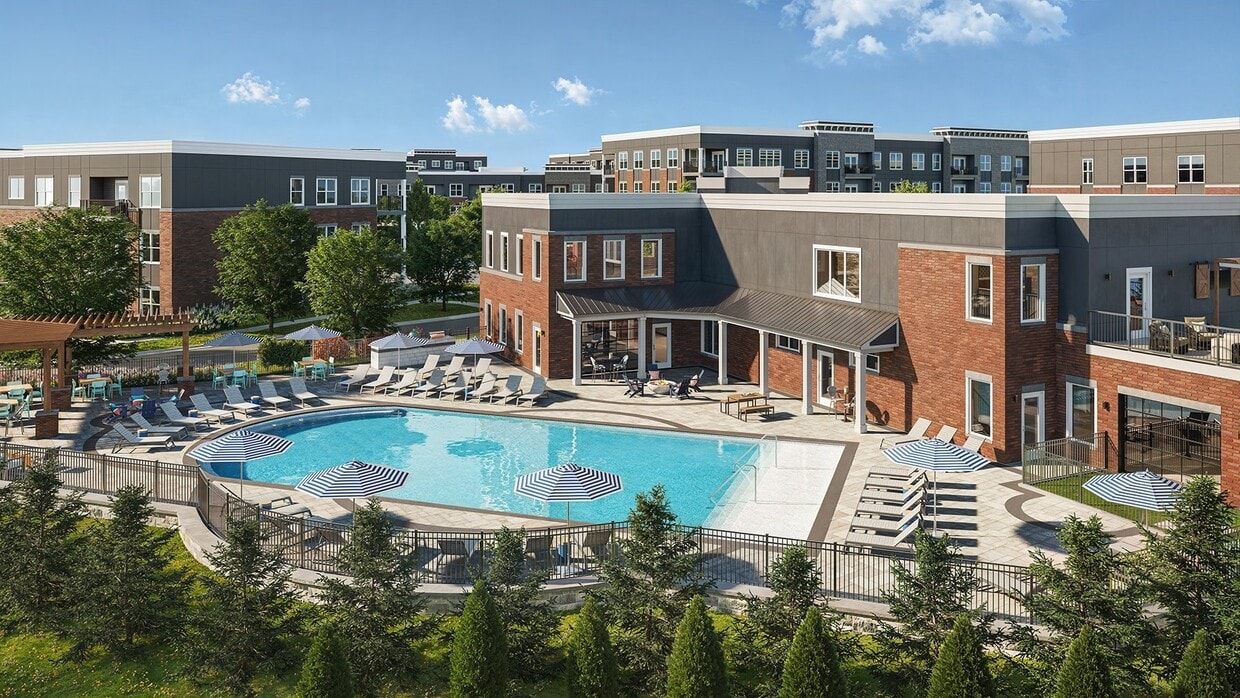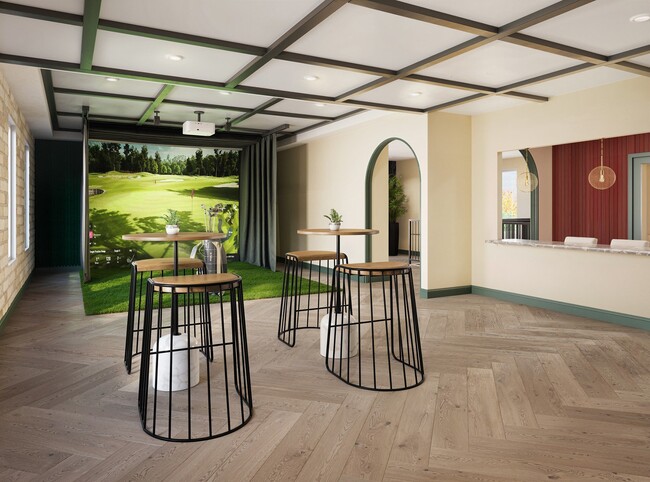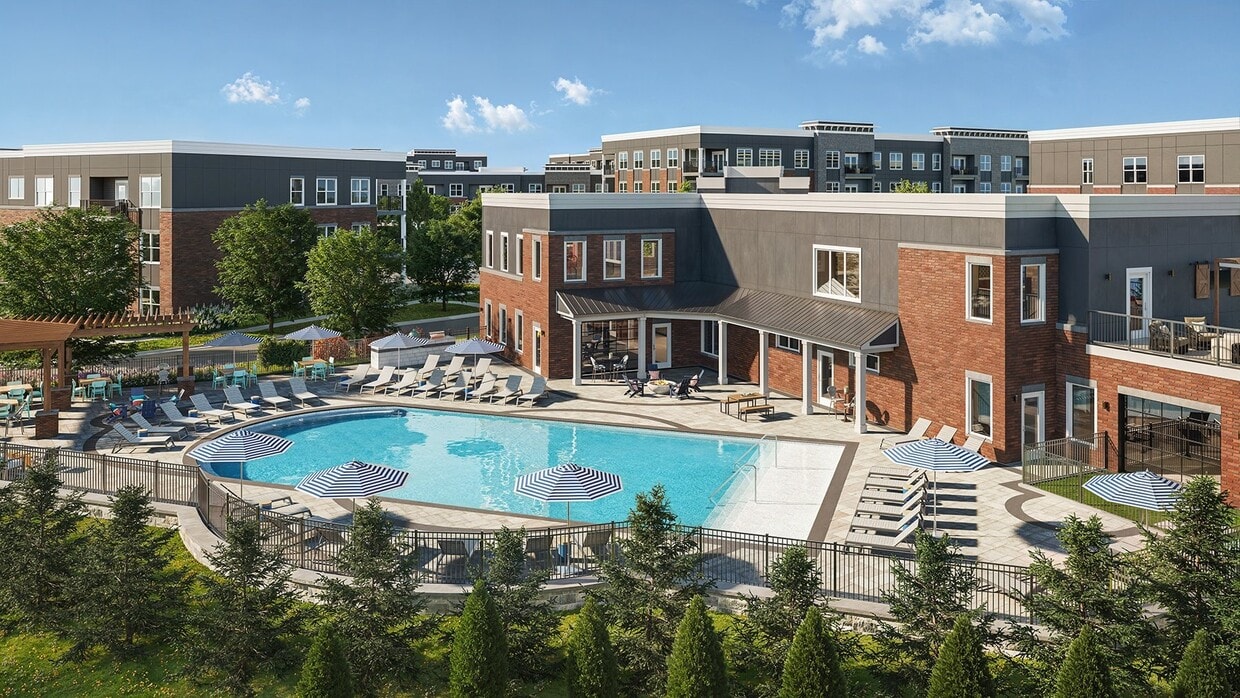Relay 129 Apartments & Townhomes
8052 Thayer Wy,
Four Bridges,
OH
45044
Leasing Office:
8052 Thayer Wy, Four Bridges, OH 45044
Property Website

-
Monthly Rent
$1,575 - $3,125
-
Bedrooms
1 - 3 bd
-
Bathrooms
1 - 2.5 ba
-
Square Feet
721 - 1,762 sq ft

Welcome to Relay 129 Apartments and Townhomes, the newest luxury apartment community in Liberty Township, Ohio. These brand-new construction homes offer the perfect blend of upscale design, thoughtful features, and a prime location near West Chester, Mason, and top Northern Cincinnati destinations. Located within the highly rated Lakota East School District and just minutes from I-75, Liberty Center, The Christ Hospital Medical Center, and Costco, Relay 129 gives you unmatched access to everything you needright where you want to be. Choose from spacious 1-, 2-, and 3-bedroom apartments or 3-bedroom townhomes with attached garages. Youll find modern finishes throughout every home, including two-tone custom cabinetry, quartz countertops, stainless steel appliances, chrome accents, and stylish woodgrain flooring. Oversized closets, spa-inspired bathrooms with LED mirrors and marble tile, and full laundry rooms with washers and dryers provide the everyday comfort renters are looking for. Apartments are available in both elevator-accessible mid-rise buildings and walk-up buildings to suit your lifestyle. Relay 129 also offers multiple parking options, including in-building parking garages, detached garages, and attached garages for all townhomesgiving residents flexibility and convenience. Outside your door, resort-style amenities make it easy to relax, connect, and stay active. Spend your days at the sparkling pool and expansive sundeck, catch up with neighbors at the rooftop terrace or fire pit, or enjoy the two-story clubhouse complete with lounge seating and self-pour beverage taps. Stay on top of your fitness goals in the state-of-the-art gym featuring an outdoor turf space. Plus, Relay 129 is a pet-friendly community with green space and walkable surroundings. Whether youre relocating to Liberty Township or simply looking to upgrade your lifestyle near Cincinnati, Relay 129 is the perfect place to call home. Pre-leasing in Liberty Township soonjoin our VIP list and discover what elevated living truly means.
Highlights
- New Construction
- Roof Terrace
- Den
- Porch
- High Ceilings
- Pool
- Walk-In Closets
- Planned Social Activities
- Spa
Pricing & Floor Plans
-
Unit 8000107price $1,740square feet 824availibility Jan 16, 2026
-
Unit 8000105price $1,740square feet 824availibility Jan 16, 2026
-
Unit 8000207price $1,665square feet 824availibility Jan 30, 2026
-
Unit 7831112price $1,650square feet 721availibility May 29, 2026
-
Unit 7831212price $1,575square feet 721availibility Jun 12, 2026
-
Unit 7831107price $1,750square feet 788availibility May 29, 2026
-
Unit 7831105price $1,850square feet 824availibility May 29, 2026
-
Unit 7831205price $1,775square feet 824availibility Jun 12, 2026
-
Unit 7831110price $1,950square feet 1,041availibility May 29, 2026
-
Unit 7831210price $1,875square feet 1,041availibility Jun 12, 2026
-
Unit 8000209price $2,065square feet 1,273availibility Now
-
Unit 8000210price $2,065square feet 1,273availibility Now
-
Unit 8000202price $2,065square feet 1,273availibility Jan 30, 2026
-
Unit 8000106price $2,140square feet 1,172availibility Jan 16, 2026
-
Unit 8000103price $2,140square feet 1,172availibility Jan 16, 2026
-
Unit 8000203price $2,065square feet 1,172availibility Jan 30, 2026
-
Unit 8000104price $2,165square feet 1,172availibility Jan 16, 2026
-
Unit 8000208price $2,090square feet 1,172availibility Jan 30, 2026
-
Unit 8000204price $2,090square feet 1,172availibility Jan 30, 2026
-
Unit 7831104price $2,200square feet 1,046availibility May 29, 2026
-
Unit 7831204price $2,125square feet 1,046availibility Jun 12, 2026
-
Unit 7831111price $2,425square feet 1,412availibility May 29, 2026
-
Unit 7831211price $2,350square feet 1,412availibility Jun 12, 2026
-
Unit 7831116price $2,650square feet 1,486availibility May 29, 2026
-
Unit 7831102price $2,650square feet 1,486availibility May 29, 2026
-
Unit 7831101price $2,650square feet 1,486availibility May 29, 2026
-
Unit 7831208price $2,300square feet 1,422availibility Jun 12, 2026
-
Unit TH8064price $3,025square feet 1,762availibility Jan 23, 2026
-
Unit TH8066price $3,025square feet 1,762availibility Jan 23, 2026
-
Unit TH8062price $3,025square feet 1,762availibility Jan 23, 2026
-
Unit 7831113price $2,700square feet 1,620availibility May 29, 2026
-
Unit 7831213price $2,625square feet 1,620availibility Jun 12, 2026
-
Unit 8000107price $1,740square feet 824availibility Jan 16, 2026
-
Unit 8000105price $1,740square feet 824availibility Jan 16, 2026
-
Unit 8000207price $1,665square feet 824availibility Jan 30, 2026
-
Unit 7831112price $1,650square feet 721availibility May 29, 2026
-
Unit 7831212price $1,575square feet 721availibility Jun 12, 2026
-
Unit 7831107price $1,750square feet 788availibility May 29, 2026
-
Unit 7831105price $1,850square feet 824availibility May 29, 2026
-
Unit 7831205price $1,775square feet 824availibility Jun 12, 2026
-
Unit 7831110price $1,950square feet 1,041availibility May 29, 2026
-
Unit 7831210price $1,875square feet 1,041availibility Jun 12, 2026
-
Unit 8000209price $2,065square feet 1,273availibility Now
-
Unit 8000210price $2,065square feet 1,273availibility Now
-
Unit 8000202price $2,065square feet 1,273availibility Jan 30, 2026
-
Unit 8000106price $2,140square feet 1,172availibility Jan 16, 2026
-
Unit 8000103price $2,140square feet 1,172availibility Jan 16, 2026
-
Unit 8000203price $2,065square feet 1,172availibility Jan 30, 2026
-
Unit 8000104price $2,165square feet 1,172availibility Jan 16, 2026
-
Unit 8000208price $2,090square feet 1,172availibility Jan 30, 2026
-
Unit 8000204price $2,090square feet 1,172availibility Jan 30, 2026
-
Unit 7831104price $2,200square feet 1,046availibility May 29, 2026
-
Unit 7831204price $2,125square feet 1,046availibility Jun 12, 2026
-
Unit 7831111price $2,425square feet 1,412availibility May 29, 2026
-
Unit 7831211price $2,350square feet 1,412availibility Jun 12, 2026
-
Unit 7831116price $2,650square feet 1,486availibility May 29, 2026
-
Unit 7831102price $2,650square feet 1,486availibility May 29, 2026
-
Unit 7831101price $2,650square feet 1,486availibility May 29, 2026
-
Unit 7831208price $2,300square feet 1,422availibility Jun 12, 2026
-
Unit TH8064price $3,025square feet 1,762availibility Jan 23, 2026
-
Unit TH8066price $3,025square feet 1,762availibility Jan 23, 2026
-
Unit TH8062price $3,025square feet 1,762availibility Jan 23, 2026
-
Unit 7831113price $2,700square feet 1,620availibility May 29, 2026
-
Unit 7831213price $2,625square feet 1,620availibility Jun 12, 2026
Fees and Policies
The fees below are based on community-supplied data and may exclude additional fees and utilities. Use the Cost Calculator to add these fees to the base price.
-
Utilities & Essentials
-
Utility - WaterPer person per household Charged per unit.$20 / mo
-
Valet TrashCharged per unit.$25 / mo
-
High Speed Internet AccessCharged per unit.$75 / mo
-
-
One-Time Basics
-
Due at Application
-
Application Fee Per ApplicantCharged per applicant.$50
-
-
Due at Application
-
Other
-
Pet DepositCharged per pet.$0
-
One-Time Pet FeeCharged per pet.$200
-
Monthly Pet FeeCharged per pet.$50 / mo
Restrictions:For two pets in the homeRead More Read Less -
-
Dogs
-
Dog FeeCharged per pet.$200
-
Dog RentCharged per pet.$50 / mo
Restrictions:Comments -
-
Cats
-
Cat FeeCharged per pet.$200
-
Cat RentCharged per pet.$50 / mo
Restrictions:Comments -
-
Garage LotFor Detached Garages
-
Other
-
Surface Lot
Property Fee Disclaimer: Based on community-supplied data and independent market research. Subject to change without notice. May exclude fees for mandatory or optional services and usage-based utilities.
Details
Lease Options
-
12 - 15 Month Leases
Property Information
-
Built in 2026
-
402 units/4 stories
About Relay 129 Apartments & Townhomes
Welcome to Relay 129 Apartments and Townhomes, the newest luxury apartment community in Liberty Township, Ohio. These brand-new construction homes offer the perfect blend of upscale design, thoughtful features, and a prime location near West Chester, Mason, and top Northern Cincinnati destinations. Located within the highly rated Lakota East School District and just minutes from I-75, Liberty Center, The Christ Hospital Medical Center, and Costco, Relay 129 gives you unmatched access to everything you needright where you want to be. Choose from spacious 1-, 2-, and 3-bedroom apartments or 3-bedroom townhomes with attached garages. Youll find modern finishes throughout every home, including two-tone custom cabinetry, quartz countertops, stainless steel appliances, chrome accents, and stylish woodgrain flooring. Oversized closets, spa-inspired bathrooms with LED mirrors and marble tile, and full laundry rooms with washers and dryers provide the everyday comfort renters are looking for. Apartments are available in both elevator-accessible mid-rise buildings and walk-up buildings to suit your lifestyle. Relay 129 also offers multiple parking options, including in-building parking garages, detached garages, and attached garages for all townhomesgiving residents flexibility and convenience. Outside your door, resort-style amenities make it easy to relax, connect, and stay active. Spend your days at the sparkling pool and expansive sundeck, catch up with neighbors at the rooftop terrace or fire pit, or enjoy the two-story clubhouse complete with lounge seating and self-pour beverage taps. Stay on top of your fitness goals in the state-of-the-art gym featuring an outdoor turf space. Plus, Relay 129 is a pet-friendly community with green space and walkable surroundings. Whether youre relocating to Liberty Township or simply looking to upgrade your lifestyle near Cincinnati, Relay 129 is the perfect place to call home. Pre-leasing in Liberty Township soonjoin our VIP list and discover what elevated living truly means.
Relay 129 Apartments & Townhomes is an apartment community located in Butler County and the 45044 ZIP Code. This area is served by the Lakota Local attendance zone.
Unique Features
- All Hard Surface Flooring In Select Apartments
- Electronic Thermostat
- Led Backlist Mirrors
- 24-hour Two-story Clubhouse
- Ample In-Unit Storage
- Apartments With Optional Dens And Half Bathrooms
- Elegant Quartz Countertops With Soft Gray Veining
- Led Backlit Mirror
- Private Entry
- Shuffleboard And Billiards
- Stylish Matte Black Finishes
- High-Speed Internet Access
- Large Capacity Kitchen Sink
- Multipurpose Resident Café
- Putting Green
- Resident Lounge With Pool Table And Kitchenette
- Sliding Glass Shower Door In Primary Bed
- Air Conditioner
- Golf Simulator And Lounge
- Led Backlit Mirrors
- Rooftop Terrace
- Two Sliding Door Closets In Bedroom
- Wheelchair Access
- Attached Garage
- Ceramic Tile Backsplash
- Dedicated Dining Room Area
- Large Closets
- Corner Balcony
- Half Bathroom
- Individual Work Spaces
- Open-Concept Layouts With Abundant Natural Light
- Patio/Balcony
- Soaking Tub In Primary Bathroom
- Cold Brew And Beer Taps
- Dry Bar
- Two-stories
- Under Cabinet Lighting
- Carpeting
- Fire Pits & Grilling Stations
- Generously Sized Bedrooms
- Large Capacity Sink
- Off Street Parking
- Outdoor Turf For Yoga, Pilates & Hiit
- Two Walk-in Closets In Primary Bed
- Unique Guest Bathroom Design
- Valet Trash
- View
Contact
Community Amenities
Pool
Fitness Center
Elevator
Clubhouse
Roof Terrace
Controlled Access
Business Center
Grill
Property Services
- Package Service
- Controlled Access
- Maintenance on site
- Property Manager on Site
- 24 Hour Access
- Trash Pickup - Door to Door
- Renters Insurance Program
- Online Services
- Planned Social Activities
- EV Charging
- Key Fob Entry
- Wheelchair Accessible
Shared Community
- Elevator
- Business Center
- Clubhouse
- Lounge
- Multi Use Room
- Storage Space
- Conference Rooms
- Walk-Up
Fitness & Recreation
- Fitness Center
- Spa
- Pool
- Putting Greens
- Gameroom
Outdoor Features
- Roof Terrace
- Sundeck
- Courtyard
- Grill
- Dog Park
Apartment Features
Washer/Dryer
Air Conditioning
Dishwasher
High Speed Internet Access
Hardwood Floors
Walk-In Closets
Island Kitchen
Microwave
Indoor Features
- High Speed Internet Access
- Wi-Fi
- Washer/Dryer
- Air Conditioning
- Heating
- Storage Space
- Double Vanities
- Tub/Shower
- Handrails
- Sprinkler System
- Wheelchair Accessible (Rooms)
Kitchen Features & Appliances
- Dishwasher
- Disposal
- Ice Maker
- Stainless Steel Appliances
- Pantry
- Island Kitchen
- Eat-in Kitchen
- Kitchen
- Microwave
- Oven
- Range
- Refrigerator
- Freezer
- Quartz Countertops
Model Details
- Hardwood Floors
- Carpet
- Dining Room
- High Ceilings
- Office
- Recreation Room
- Den
- Crown Molding
- Views
- Walk-In Closets
- Linen Closet
- Double Pane Windows
- Window Coverings
- Large Bedrooms
- Balcony
- Patio
- Porch
- Package Service
- Controlled Access
- Maintenance on site
- Property Manager on Site
- 24 Hour Access
- Trash Pickup - Door to Door
- Renters Insurance Program
- Online Services
- Planned Social Activities
- EV Charging
- Key Fob Entry
- Wheelchair Accessible
- Elevator
- Business Center
- Clubhouse
- Lounge
- Multi Use Room
- Storage Space
- Conference Rooms
- Walk-Up
- Roof Terrace
- Sundeck
- Courtyard
- Grill
- Dog Park
- Fitness Center
- Spa
- Pool
- Putting Greens
- Gameroom
- All Hard Surface Flooring In Select Apartments
- Electronic Thermostat
- Led Backlist Mirrors
- 24-hour Two-story Clubhouse
- Ample In-Unit Storage
- Apartments With Optional Dens And Half Bathrooms
- Elegant Quartz Countertops With Soft Gray Veining
- Led Backlit Mirror
- Private Entry
- Shuffleboard And Billiards
- Stylish Matte Black Finishes
- High-Speed Internet Access
- Large Capacity Kitchen Sink
- Multipurpose Resident Café
- Putting Green
- Resident Lounge With Pool Table And Kitchenette
- Sliding Glass Shower Door In Primary Bed
- Air Conditioner
- Golf Simulator And Lounge
- Led Backlit Mirrors
- Rooftop Terrace
- Two Sliding Door Closets In Bedroom
- Wheelchair Access
- Attached Garage
- Ceramic Tile Backsplash
- Dedicated Dining Room Area
- Large Closets
- Corner Balcony
- Half Bathroom
- Individual Work Spaces
- Open-Concept Layouts With Abundant Natural Light
- Patio/Balcony
- Soaking Tub In Primary Bathroom
- Cold Brew And Beer Taps
- Dry Bar
- Two-stories
- Under Cabinet Lighting
- Carpeting
- Fire Pits & Grilling Stations
- Generously Sized Bedrooms
- Large Capacity Sink
- Off Street Parking
- Outdoor Turf For Yoga, Pilates & Hiit
- Two Walk-in Closets In Primary Bed
- Unique Guest Bathroom Design
- Valet Trash
- View
- High Speed Internet Access
- Wi-Fi
- Washer/Dryer
- Air Conditioning
- Heating
- Storage Space
- Double Vanities
- Tub/Shower
- Handrails
- Sprinkler System
- Wheelchair Accessible (Rooms)
- Dishwasher
- Disposal
- Ice Maker
- Stainless Steel Appliances
- Pantry
- Island Kitchen
- Eat-in Kitchen
- Kitchen
- Microwave
- Oven
- Range
- Refrigerator
- Freezer
- Quartz Countertops
- Hardwood Floors
- Carpet
- Dining Room
- High Ceilings
- Office
- Recreation Room
- Den
- Crown Molding
- Views
- Walk-In Closets
- Linen Closet
- Double Pane Windows
- Window Coverings
- Large Bedrooms
- Balcony
- Patio
- Porch
| Monday | 10am - 6pm |
|---|---|
| Tuesday | 10am - 6pm |
| Wednesday | 10am - 6pm |
| Thursday | 10am - 6pm |
| Friday | 10am - 6pm |
| Saturday | 10am - 5pm |
| Sunday | 12pm - 5pm |
| Colleges & Universities | Distance | ||
|---|---|---|---|
| Colleges & Universities | Distance | ||
| Drive: | 20 min | 12.7 mi | |
| Drive: | 21 min | 13.2 mi | |
| Drive: | 23 min | 13.5 mi | |
| Drive: | 27 min | 15.1 mi |
 The GreatSchools Rating helps parents compare schools within a state based on a variety of school quality indicators and provides a helpful picture of how effectively each school serves all of its students. Ratings are on a scale of 1 (below average) to 10 (above average) and can include test scores, college readiness, academic progress, advanced courses, equity, discipline and attendance data. We also advise parents to visit schools, consider other information on school performance and programs, and consider family needs as part of the school selection process.
The GreatSchools Rating helps parents compare schools within a state based on a variety of school quality indicators and provides a helpful picture of how effectively each school serves all of its students. Ratings are on a scale of 1 (below average) to 10 (above average) and can include test scores, college readiness, academic progress, advanced courses, equity, discipline and attendance data. We also advise parents to visit schools, consider other information on school performance and programs, and consider family needs as part of the school selection process.
View GreatSchools Rating Methodology
Data provided by GreatSchools.org © 2025. All rights reserved.
Relay 129 Apartments & Townhomes Photos
-
Relay 129 Apartments & Townhomes
-
Take A Tour of Liberty Township's Newest Apartment Community, Relay 129!
-
-
-
-
-
-
-
Models
-
1 Bedroom
-
1 Bedroom
-
1 Bedroom
-
1 Bedroom
-
1 Bedroom
-
1 Bedroom
Nearby Apartments
Within 50 Miles of Relay 129 Apartments & Townhomes
This property has units with in‑unit washers and dryers, making laundry day simple for residents.
Utilities are not included in rent. Residents should plan to set up and pay for all services separately.
This property has one to three-bedrooms with rent ranges from $1,575/mo. to $3,125/mo.
Yes, this property welcomes pets. Breed restrictions, weight limits, and additional fees may apply. View this property's pet policy.
A good rule of thumb is to spend no more than 30% of your gross income on rent. Based on the lowest available rent of $1,575 for a one-bedroom, you would need to earn about $57,000 per year to qualify. Want to double-check your budget? Try our Rent Affordability Calculator to see how much rent fits your income and lifestyle.
This property is not currently offering any rent specials. Check back soon, as promotions change frequently.
While this property does not offer Matterport 3D tours, renters can request a tour directly through our online platform.
What Are Walk Score®, Transit Score®, and Bike Score® Ratings?
Walk Score® measures the walkability of any address. Transit Score® measures access to public transit. Bike Score® measures the bikeability of any address.
What is a Sound Score Rating?
A Sound Score Rating aggregates noise caused by vehicle traffic, airplane traffic and local sources








