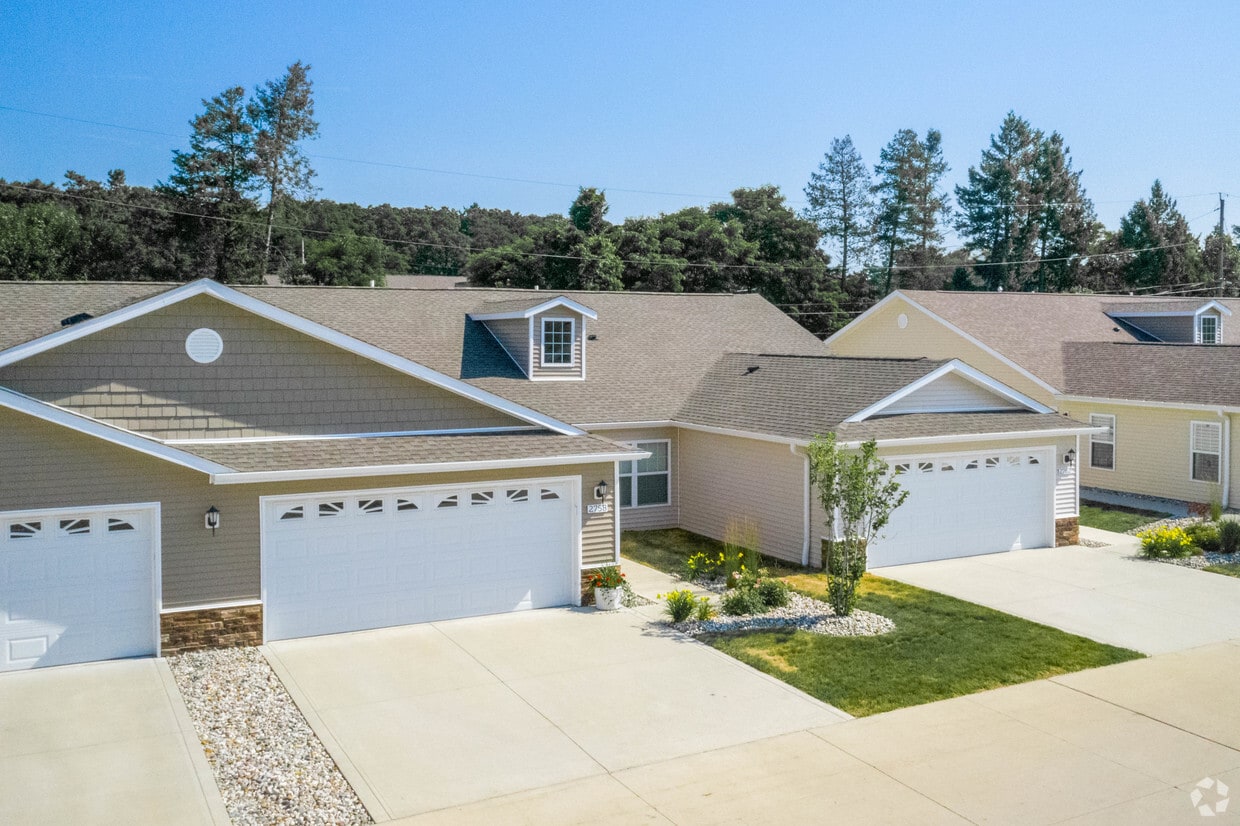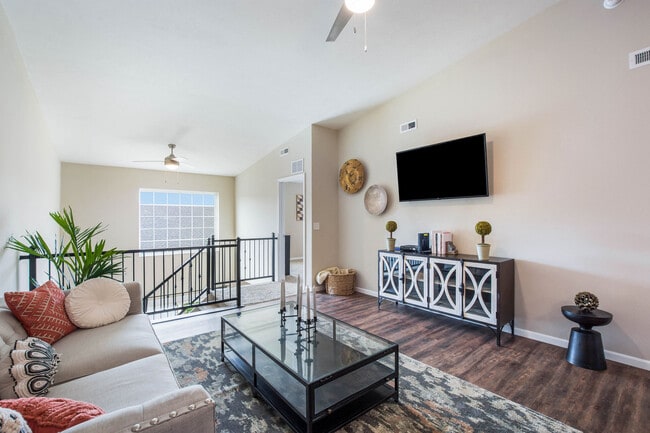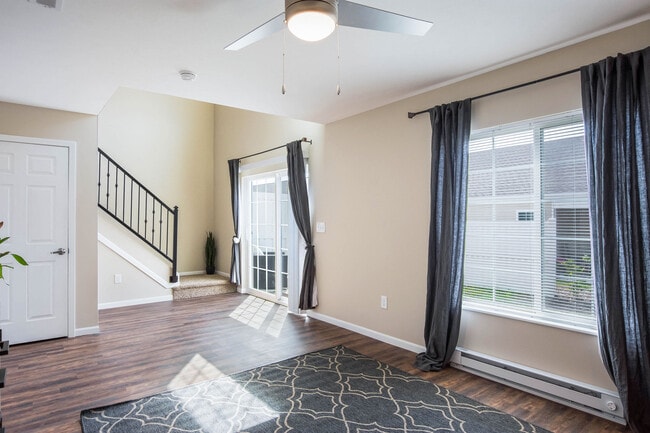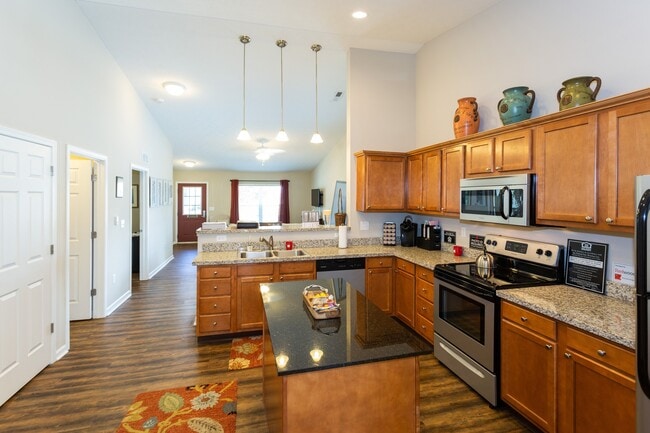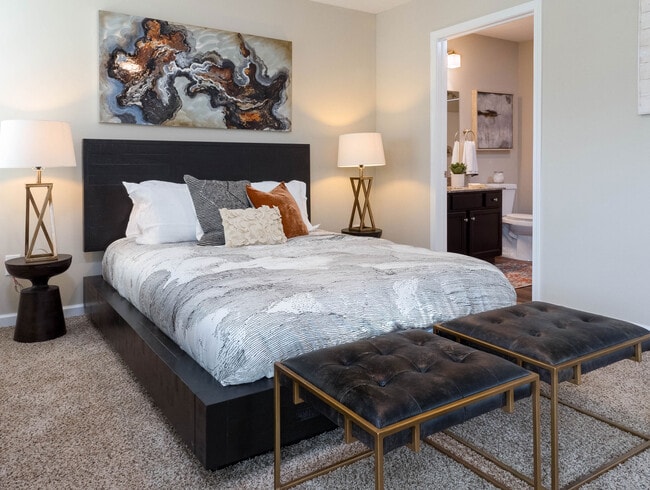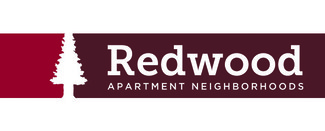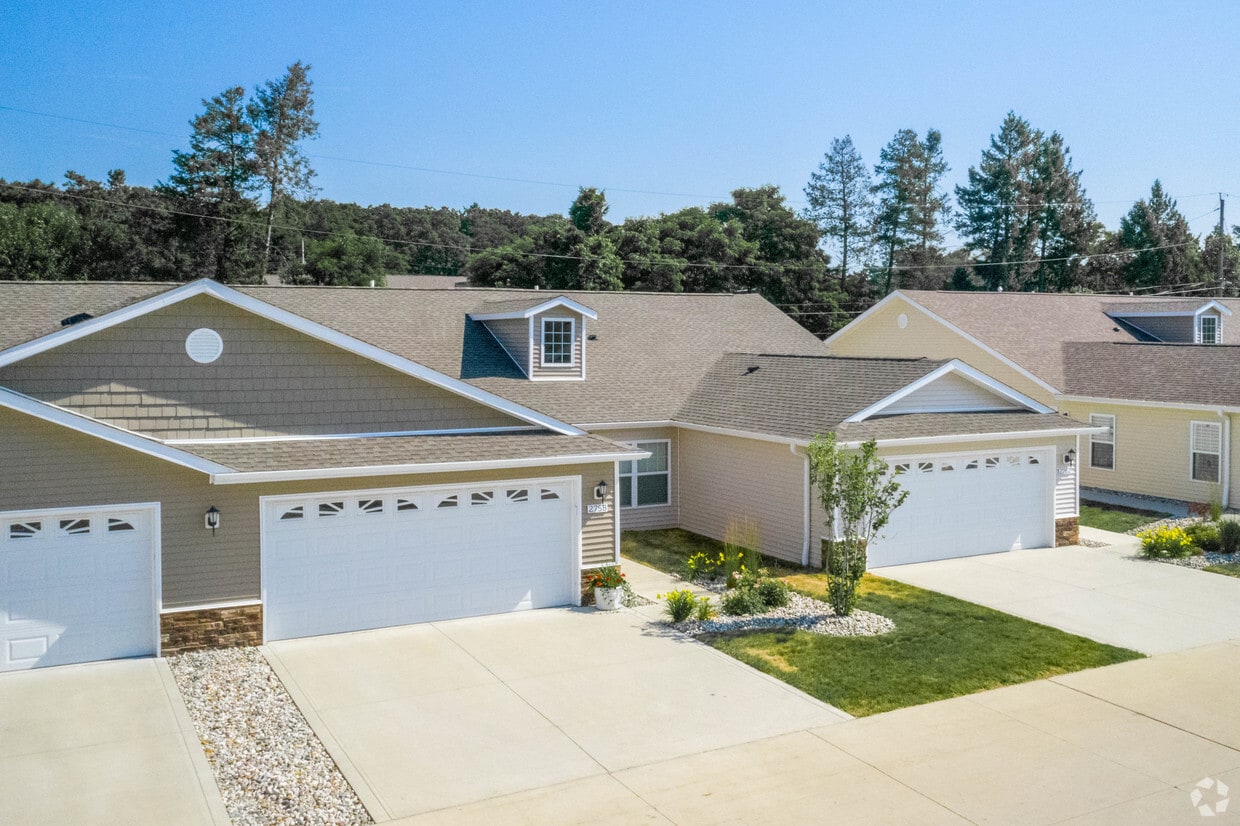-
Monthly Rent
$2,055 - $2,846
-
Bedrooms
2 bd
-
Bathrooms
2 ba
-
Square Feet
1,294 - 1,538 sq ft
Highlights
- Furnished Units Available
- Den
- Walk-In Closets
- Pet Play Area
- Island Kitchen
- Property Manager on Site
- Patio
Pricing & Floor Plans
-
Unit 2717price $2,055square feet 1,294availibility Now
-
Unit 2746price $2,080square feet 1,294availibility Now
-
Unit 2780price $2,105square feet 1,294availibility Now
-
Unit 2546price $2,182square feet 1,427availibility Now
-
Unit 2554price $2,282square feet 1,427availibility Now
-
Unit 2586price $2,307square feet 1,427availibility Now
-
Unit 2747price $2,282square feet 1,500availibility Now
-
Unit 2651price $2,332square feet 1,500availibility Now
-
Unit 2619price $2,332square feet 1,500availibility Now
-
Unit 2717price $2,055square feet 1,294availibility Now
-
Unit 2746price $2,080square feet 1,294availibility Now
-
Unit 2780price $2,105square feet 1,294availibility Now
-
Unit 2546price $2,182square feet 1,427availibility Now
-
Unit 2554price $2,282square feet 1,427availibility Now
-
Unit 2586price $2,307square feet 1,427availibility Now
-
Unit 2747price $2,282square feet 1,500availibility Now
-
Unit 2651price $2,332square feet 1,500availibility Now
-
Unit 2619price $2,332square feet 1,500availibility Now
Fees and Policies
The fees below are based on community-supplied data and may exclude additional fees and utilities.
-
One-Time Basics
-
Due at Application
-
Application Fee Per ApplicantCharged per applicant.$75
-
-
Due at Move-In
-
Administrative FeeCharged per unit.$250
-
-
Due at Application
-
Dogs
-
Dog FeeCharged per pet.$300
-
Dog RentCharged per pet.$40 / mo
Restrictions:No weight restrictions. The following dog breeds are restricted: Akita, Chow, Doberman Pinscher, Pitbull, Rottweiler, Shar-Pei, Staffordshire Terrier, or any mixed breeds that include those listed.Read More Read LessComments -
-
Cats
-
Cat FeeCharged per pet.$300
-
Cat RentCharged per pet.$40 / mo
Restrictions:Comments -
-
Other
Property Fee Disclaimer: Based on community-supplied data and independent market research. Subject to change without notice. May exclude fees for mandatory or optional services and usage-based utilities.
Details
Lease Options
-
6 - 15 Month Leases
-
Short term lease
Property Information
-
Built in 2016
-
176 houses/1 story
-
Furnished Units Available
Matterport 3D Tours
About Redwood Wolverine Lake
Redwood Wolverine Lake is where youll find the single-story apartment you've been looking for. Live in a two-bedroom, two-bathroom, pet-friendly home with an attached garage. Enjoy being surrounded by charming greenery next door to Stuart Lake, with all the amenities of the Wolverine Lake community just a stones throw away. You can even get to the hustle and bustle of Detroit and its suburbs in less than an hour. But more than that, you can feel at home in a neighborhood atmosphere where life is quiet and friendly. Won't you join us? Redwood is an Equal Housing Provider.
Redwood Wolverine Lake is a townhouse community located in Oakland County and the 48390 ZIP Code. This area is served by the Walled Lake Consolidated Schools attendance zone.
Unique Features
- Full-size washer/dryer hookups
- Stainless Steel Appliances
- Crafted Cabinetry
- Prime location
- Smart Single-Story Design
- Designated guest parking
- Large, eat-in kitchens
- Private Attached 2-Car Garage
- Self-Guided Tours
- Single-story, open floor plan designs
- Smart Home Features
- Thoughtfully designed green spaces
- Personal Patio
- Smoke-Free Apartments
- Pet waste stations
- En-suite closets and large pantry
- Full-Size Washer and Dryer Connections
- Open Floor Plan
- Sliding glass doors to personal patios
- Two-bedroom, two-bathroom floor plans
- Walk-In Closets, Walk-In Kitchen Pantry
- Attached two-car garages
- Central Air Conditioning
- Granite Countertops
- Certified Energy Efficiency
- Neighborhood feel
- Recycling
Community Amenities
Furnished Units Available
Recycling
24 Hour Access
Pet Play Area
- Maintenance on site
- Property Manager on Site
- 24 Hour Access
- Furnished Units Available
- Trash Pickup - Curbside
- Recycling
- Pet Play Area
- Storage Space
- Walk-Up
Townhome Features
Air Conditioning
Dishwasher
Washer/Dryer Hookup
High Speed Internet Access
Walk-In Closets
Island Kitchen
Granite Countertops
Microwave
Indoor Features
- High Speed Internet Access
- Wi-Fi
- Washer/Dryer Hookup
- Air Conditioning
- Heating
- Ceiling Fans
- Smoke Free
- Cable Ready
- Storage Space
- Double Vanities
- Tub/Shower
- Sprinkler System
Kitchen Features & Appliances
- Dishwasher
- Disposal
- Ice Maker
- Granite Countertops
- Stainless Steel Appliances
- Pantry
- Island Kitchen
- Eat-in Kitchen
- Kitchen
- Microwave
- Oven
- Range
- Refrigerator
- Freezer
Floor Plan Details
- Carpet
- Vinyl Flooring
- Dining Room
- Den
- Vaulted Ceiling
- Walk-In Closets
- Double Pane Windows
- Window Coverings
- Patio
- Maintenance on site
- Property Manager on Site
- 24 Hour Access
- Furnished Units Available
- Trash Pickup - Curbside
- Recycling
- Pet Play Area
- Storage Space
- Walk-Up
- Full-size washer/dryer hookups
- Stainless Steel Appliances
- Crafted Cabinetry
- Prime location
- Smart Single-Story Design
- Designated guest parking
- Large, eat-in kitchens
- Private Attached 2-Car Garage
- Self-Guided Tours
- Single-story, open floor plan designs
- Smart Home Features
- Thoughtfully designed green spaces
- Personal Patio
- Smoke-Free Apartments
- Pet waste stations
- En-suite closets and large pantry
- Full-Size Washer and Dryer Connections
- Open Floor Plan
- Sliding glass doors to personal patios
- Two-bedroom, two-bathroom floor plans
- Walk-In Closets, Walk-In Kitchen Pantry
- Attached two-car garages
- Central Air Conditioning
- Granite Countertops
- Certified Energy Efficiency
- Neighborhood feel
- Recycling
- High Speed Internet Access
- Wi-Fi
- Washer/Dryer Hookup
- Air Conditioning
- Heating
- Ceiling Fans
- Smoke Free
- Cable Ready
- Storage Space
- Double Vanities
- Tub/Shower
- Sprinkler System
- Dishwasher
- Disposal
- Ice Maker
- Granite Countertops
- Stainless Steel Appliances
- Pantry
- Island Kitchen
- Eat-in Kitchen
- Kitchen
- Microwave
- Oven
- Range
- Refrigerator
- Freezer
- Carpet
- Vinyl Flooring
- Dining Room
- Den
- Vaulted Ceiling
- Walk-In Closets
- Double Pane Windows
- Window Coverings
- Patio
| Monday | 10am - 6pm |
|---|---|
| Tuesday | 10am - 6pm |
| Wednesday | 10am - 6pm |
| Thursday | 10am - 6pm |
| Friday | 10am - 6pm |
| Saturday | 10am - 4pm |
| Sunday | Closed |
Located about 40 miles northwest of Detroit, Wolverine Lake is a small yet scenic village. Great for renters of all ages and lifestyles, Wolverine Lake offers affordable to upscale houses, apartments, and townhomes available for rent. The town is anchored by Wolverine Lake, providing a beautiful backdrop for many homes and plenty of opportunities for fun on the water from boating to swimming. Living an active lifestyle unites the community and residents look forward to going to the annual Tiki Night Fireworks celebration, a thrilling fireworks show over the water. Along with the lake, Wolverine Lake has several amazing parks and a few small businesses. There aren’t many shopping or dining options available in town, but be sure to check out Dairy Twist Café, a locally owned ice cream shop that has been adored since the 1980s. Conveniently, Wolverine Lake is close to several commercial centers in neighboring communities.
Learn more about living in Wolverine Lake| Colleges & Universities | Distance | ||
|---|---|---|---|
| Colleges & Universities | Distance | ||
| Drive: | 13 min | 6.2 mi | |
| Drive: | 23 min | 12.1 mi | |
| Drive: | 19 min | 12.7 mi | |
| Drive: | 33 min | 15.7 mi |
 The GreatSchools Rating helps parents compare schools within a state based on a variety of school quality indicators and provides a helpful picture of how effectively each school serves all of its students. Ratings are on a scale of 1 (below average) to 10 (above average) and can include test scores, college readiness, academic progress, advanced courses, equity, discipline and attendance data. We also advise parents to visit schools, consider other information on school performance and programs, and consider family needs as part of the school selection process.
The GreatSchools Rating helps parents compare schools within a state based on a variety of school quality indicators and provides a helpful picture of how effectively each school serves all of its students. Ratings are on a scale of 1 (below average) to 10 (above average) and can include test scores, college readiness, academic progress, advanced courses, equity, discipline and attendance data. We also advise parents to visit schools, consider other information on school performance and programs, and consider family needs as part of the school selection process.
View GreatSchools Rating Methodology
Data provided by GreatSchools.org © 2026. All rights reserved.
Redwood Wolverine Lake Photos
-
Redwood Wolverine Lake
-
2BR, 2BA - 1,328 SF Meadowood
-
Large, Open Floor Plans with Bonus Lower-Level Area
-
Personal Patio Included with All Apartments
-
Spacious Kitchens with Breakfast Bar and Room for a Table
-
Two Spacious Bedrooms, One with En-Suite Closet and Bathroom
-
Bonus Lower-Level Flexible Space, Perfect for Gym, Sitting Area and More!
-
Choose the Floor Plan that Fits Your Needs
-
Two Full Bathrooms
Floor Plans
-
2 Bedrooms
-
2 Bedrooms
-
2 Bedrooms
-
2 Bedrooms
-
2 Bedrooms
-
2 Bedrooms
Nearby Apartments
Within 50 Miles of Redwood Wolverine Lake
-
Redwood Commerce Township
2649 Grove Cir
Commerce Township, MI 48382
$1,799 - $2,699
2 Br 2.5 mi
-
Redwood Canton
2372 Monument Ln
Canton, MI 48188
$2,099 - $2,869
2 Br 19.3 mi
-
Redwood Rochester Hills
1339 Beale Cir
Rochester Hills, MI 48307
$2,199 - $3,103
2 Br 20.5 mi
-
Redwood Howell
1744 Ella Ln
Howell, MI 48843
$2,092 - $2,897
2 Br 20.8 mi
-
Redwood Ypsilanti
9226 White Wing Dr
Ypsilanti, MI 48197
$2,074 - $3,192
2 Br 26.3 mi
-
Redwood Washington Township MI
57163 Cypress St
Washington, MI 48094
$1,799 - $2,645
2 Br 27.1 mi
While Redwood Wolverine Lake does not offer in-unit laundry, 12 units include washer and dryer hookups so residents can install their own appliances.
Utilities are not included in rent. Residents should plan to set up and pay for all services separately.
Parking is available at Redwood Wolverine Lake. Contact this property for details.
Redwood Wolverine Lake has two-bedrooms available with rent ranges from $2,055/mo. to $2,846/mo.
Yes, Redwood Wolverine Lake welcomes pets. Breed restrictions, weight limits, and additional fees may apply. View this property's pet policy.
A good rule of thumb is to spend no more than 30% of your gross income on rent. Based on the lowest available rent of $2,055 for a two-bedrooms, you would need to earn about $74,000 per year to qualify. Want to double-check your budget? Try our Rent Affordability Calculator to see how much rent fits your income and lifestyle.
Redwood Wolverine Lake is offering Discounts for eligible applicants, with rental rates starting at $2,055.
Yes! Redwood Wolverine Lake offers 2 Matterport 3D Tours. Explore different floor plans and see unit level details, all without leaving home.
What Are Walk Score®, Transit Score®, and Bike Score® Ratings?
Walk Score® measures the walkability of any address. Transit Score® measures access to public transit. Bike Score® measures the bikeability of any address.
What is a Sound Score Rating?
A Sound Score Rating aggregates noise caused by vehicle traffic, airplane traffic and local sources
