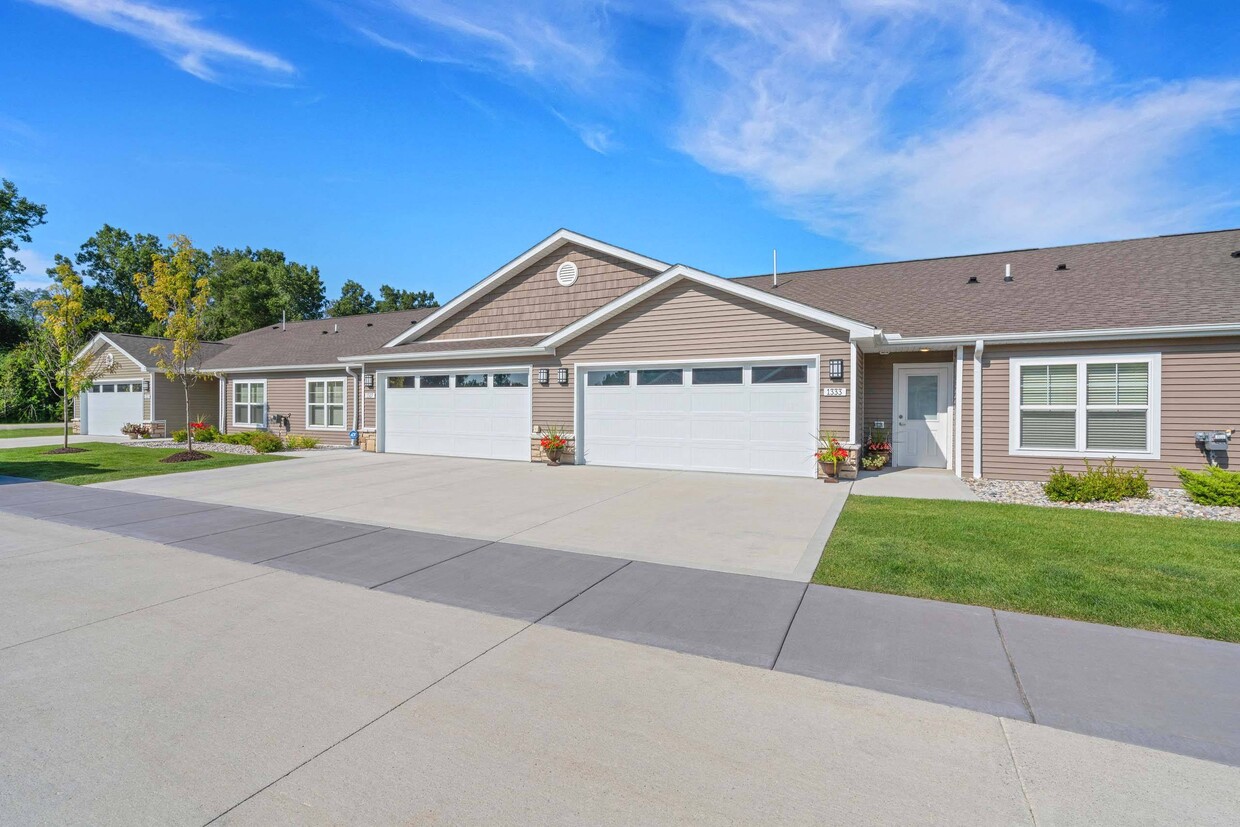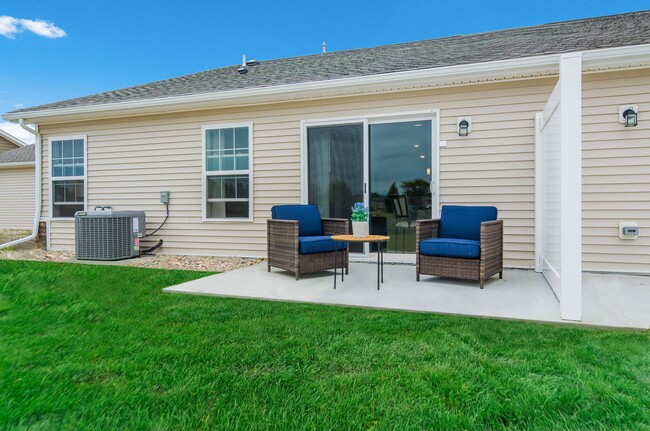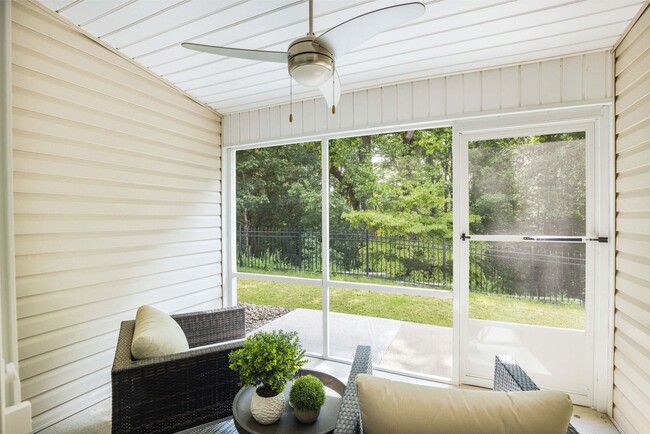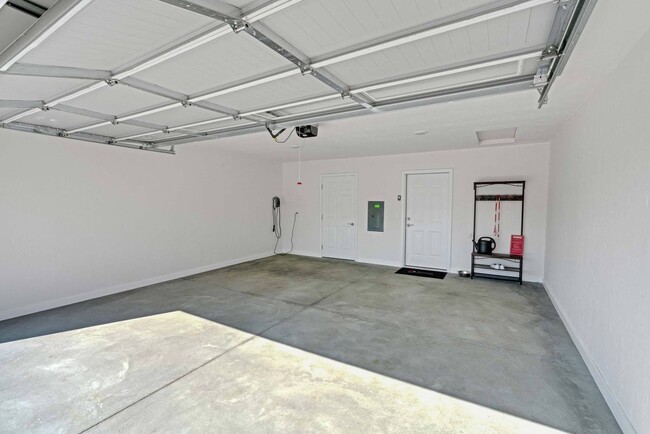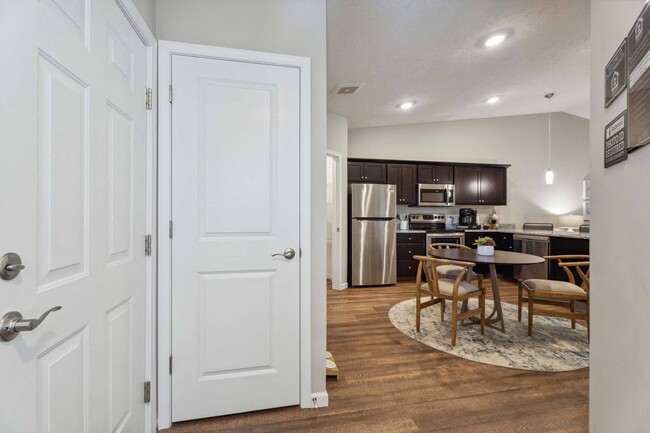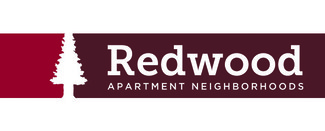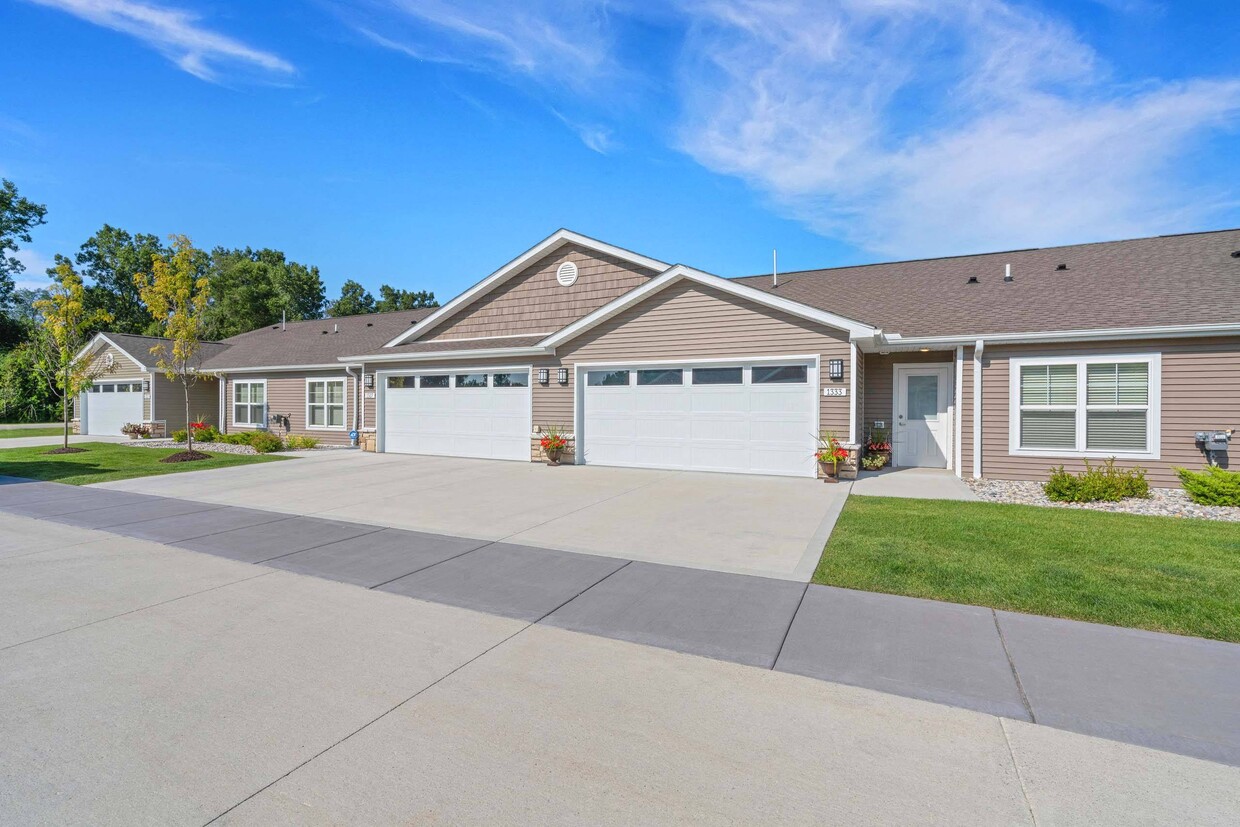-
Monthly Rent
$2,099 - $3,185
-
Bedrooms
2 bd
-
Bathrooms
2 ba
-
Square Feet
1,294 - 1,620 sq ft
Highlights
- New Construction
- Attached Garage
- Den
- Pet Washing Station
- Office
- Property Manager on Site
- Patio
Pricing & Floor Plans
-
Unit 8410Rprice $2,449square feet 1,381availibility Now
-
Unit 8529Mprice $2,349square feet 1,381availibility Jan 30
-
Unit 8533Mprice $2,449square feet 1,381availibility Jan 30
-
Unit 3011DDprice $2,599square feet 1,620availibility Jan 23
-
Unit 3019DDprice $2,599square feet 1,620availibility Jan 23
-
Unit 3021Nprice $2,599square feet 1,620availibility Jan 29
-
Unit 3025Nprice $2,099square feet 1,294availibility Jan 29
-
Unit 8421Sprice $2,124square feet 1,294availibility Mar 9
-
Unit 3005EEprice $2,249square feet 1,326availibility Feb 13
-
Unit 3028AAprice $2,249square feet 1,326availibility Mar 20
-
Unit 8410Rprice $2,449square feet 1,381availibility Now
-
Unit 8529Mprice $2,349square feet 1,381availibility Jan 30
-
Unit 8533Mprice $2,449square feet 1,381availibility Jan 30
-
Unit 3011DDprice $2,599square feet 1,620availibility Jan 23
-
Unit 3019DDprice $2,599square feet 1,620availibility Jan 23
-
Unit 3021Nprice $2,599square feet 1,620availibility Jan 29
-
Unit 3025Nprice $2,099square feet 1,294availibility Jan 29
-
Unit 8421Sprice $2,124square feet 1,294availibility Mar 9
-
Unit 3005EEprice $2,249square feet 1,326availibility Feb 13
-
Unit 3028AAprice $2,249square feet 1,326availibility Mar 20
Fees and Policies
The fees below are based on community-supplied data and may exclude additional fees and utilities.
-
One-Time Basics
-
Due at Application
-
Application Fee Per ApplicantCharged per applicant.$75
-
-
Due at Move-In
-
Administrative FeeCharged per unit.$250
-
Move-In FeeHold Fee Charged per unit.$250
-
-
Due at Application
-
Dogs
-
Dog FeeCharged per pet.$300
-
Dog RentCharged per pet.$40 / mo
Restrictions:No weight restrictions. The following dog breeds are restricted: Akita, Chow, Doberman Pinscher, Pitbull, Rottweiler, Shar-Pei, Staffordshire Terrier, or any mixed breeds that include those listed.Read More Read LessComments -
-
Cats
-
Cat FeeCharged per pet.$300
-
Cat RentCharged per pet.$40 / mo
Restrictions:Comments -
Property Fee Disclaimer: Based on community-supplied data and independent market research. Subject to change without notice. May exclude fees for mandatory or optional services and usage-based utilities.
Details
Lease Options
-
6 - 15 Month Leases
-
Short term lease
Property Information
-
Built in 2025
-
155 houses/1 story
About Redwood Merrillville
Redwood Merrillville is where you'll find the single-story apartment you've been looking for. Live in a two-bedroom, two-bathroom, pet-friendly apartment rental home with an attached garage. Enjoy being surrounded by charming greenery, with all the amenities you could need just a stones throw away. Plus, you can get to the arts, entertainment, dining and attractions of downtown Chicago in an hour. But more than that, you can feel at home in a neighborhood atmosphere where life is quiet and friendly.
Redwood Merrillville is a townhouse community located in Lake County and the 46410 ZIP Code. This area is served by the Merrillville Community School attendance zone.
Unique Features
- Designated guest parking
- Full-size washer/dryer hookups
- Thoughtfully designed green spaces
- Large, en-suite closets
- Attached two-car garages
- Washers & dryers available
- Large, eat-in kitchens with full pantry
- Single-story, open floor plan design
- Sliding glass doors to personal patios
- Two-bedroom, two-bathroom floor plans
- Pet waste stations
- Neighborhood atmosphere
- 24/7 maintenance
- No One Above or Below You®
- Flexible living space for den, office or more
- Prime location
- Self-Guided Tours
Community Amenities
- Maintenance on site
- Property Manager on Site
- Pet Washing Station
Townhome Features
Washer/Dryer
Air Conditioning
Dishwasher
Washer/Dryer Hookup
- Washer/Dryer
- Washer/Dryer Hookup
- Air Conditioning
- Heating
- Dishwasher
- Disposal
- Pantry
- Eat-in Kitchen
- Microwave
- Oven
- Range
- Refrigerator
- Freezer
- Office
- Den
- Patio
- Maintenance on site
- Property Manager on Site
- Pet Washing Station
- Designated guest parking
- Full-size washer/dryer hookups
- Thoughtfully designed green spaces
- Large, en-suite closets
- Attached two-car garages
- Washers & dryers available
- Large, eat-in kitchens with full pantry
- Single-story, open floor plan design
- Sliding glass doors to personal patios
- Two-bedroom, two-bathroom floor plans
- Pet waste stations
- Neighborhood atmosphere
- 24/7 maintenance
- No One Above or Below You®
- Flexible living space for den, office or more
- Prime location
- Self-Guided Tours
- Washer/Dryer
- Washer/Dryer Hookup
- Air Conditioning
- Heating
- Dishwasher
- Disposal
- Pantry
- Eat-in Kitchen
- Microwave
- Oven
- Range
- Refrigerator
- Freezer
- Office
- Den
- Patio
| Monday | Closed |
|---|---|
| Tuesday | 10am - 6pm |
| Wednesday | 10am - 6pm |
| Thursday | 10am - 6pm |
| Friday | 10am - 6pm |
| Saturday | 10am - 4pm |
| Sunday | Closed |
Situated about 40 miles southeast of Chicago, Merrillville is the commercial hub of northwestern Indiana, offering a wide variety of options for shopping, dining, and entertainment. Merrillville residents enjoy access to the expansive Southlake Mall, the area’s only indoor mall, in addition to an array of local and national restaurants.
Merrillville is also home to Deep River Waterpark, where guests can go swimming in the summer and ice skating in the winter. Hidden Lake Park and Oak Ridge Prairie and Oak Savannah Trail provide hiking opportunities while Turkey Creek Golf Course and Innsbrook Country Club supply options for golfing. Merrillville residents delight in cultural amenities like the Indiana Ballet Theatre, Star Plaza Theatre, Merrillville Community Planetarium, and Merrillville-Ross Township Historical Museum as well.
While Merrillville touts a small-town feel, the many metropolitan luxuries of Chicago are less than an hour’s drive away.
Learn more about living in Merrillville| Colleges & Universities | Distance | ||
|---|---|---|---|
| Colleges & Universities | Distance | ||
| Drive: | 19 min | 8.5 mi | |
| Drive: | 18 min | 10.0 mi | |
| Drive: | 28 min | 13.0 mi | |
| Drive: | 34 min | 16.9 mi |
 The GreatSchools Rating helps parents compare schools within a state based on a variety of school quality indicators and provides a helpful picture of how effectively each school serves all of its students. Ratings are on a scale of 1 (below average) to 10 (above average) and can include test scores, college readiness, academic progress, advanced courses, equity, discipline and attendance data. We also advise parents to visit schools, consider other information on school performance and programs, and consider family needs as part of the school selection process.
The GreatSchools Rating helps parents compare schools within a state based on a variety of school quality indicators and provides a helpful picture of how effectively each school serves all of its students. Ratings are on a scale of 1 (below average) to 10 (above average) and can include test scores, college readiness, academic progress, advanced courses, equity, discipline and attendance data. We also advise parents to visit schools, consider other information on school performance and programs, and consider family needs as part of the school selection process.
View GreatSchools Rating Methodology
Data provided by GreatSchools.org © 2026. All rights reserved.
Redwood Merrillville Photos
-
Redwood Merrillville
-
Personal Patios with Every Floor Plan
-
Screened in Patios with our Willowood Floor Plan
-
Two-Car Attached Garage with Every Floor Plan
-
Enjoy Having a Private Entrance
-
Choose from a Variety of Floor Plans
-
Beautiful Open Layouts Full of Natural Light
-
Room for Hosting and Entertaining
-
Large, Open Floor Plan Designs
Floor Plans
-
2 Bedrooms
-
2 Bedrooms
-
2 Bedrooms
-
2 Bedrooms
-
2 Bedrooms
-
2 Bedrooms
Nearby Apartments
Within 50 Miles of Redwood Merrillville
Redwood Merrillville has units with in‑unit washers and dryers, making laundry day simple for residents.
Utilities are not included in rent. Residents should plan to set up and pay for all services separately.
Parking is available at Redwood Merrillville. Fees may apply depending on the type of parking offered. Contact this property for details.
Redwood Merrillville has two-bedrooms available with rent ranges from $2,099/mo. to $3,185/mo.
Yes, Redwood Merrillville welcomes pets. Breed restrictions, weight limits, and additional fees may apply. View this property's pet policy.
A good rule of thumb is to spend no more than 30% of your gross income on rent. Based on the lowest available rent of $2,099 for a two-bedrooms, you would need to earn about $76,000 per year to qualify. Want to double-check your budget? Try our Rent Affordability Calculator to see how much rent fits your income and lifestyle.
Redwood Merrillville is offering 1 Month Free for eligible applicants, with rental rates starting at $2,099.
While Redwood Merrillville does not offer Matterport 3D tours, renters can request a tour directly through our online platform.
What Are Walk Score®, Transit Score®, and Bike Score® Ratings?
Walk Score® measures the walkability of any address. Transit Score® measures access to public transit. Bike Score® measures the bikeability of any address.
What is a Sound Score Rating?
A Sound Score Rating aggregates noise caused by vehicle traffic, airplane traffic and local sources
