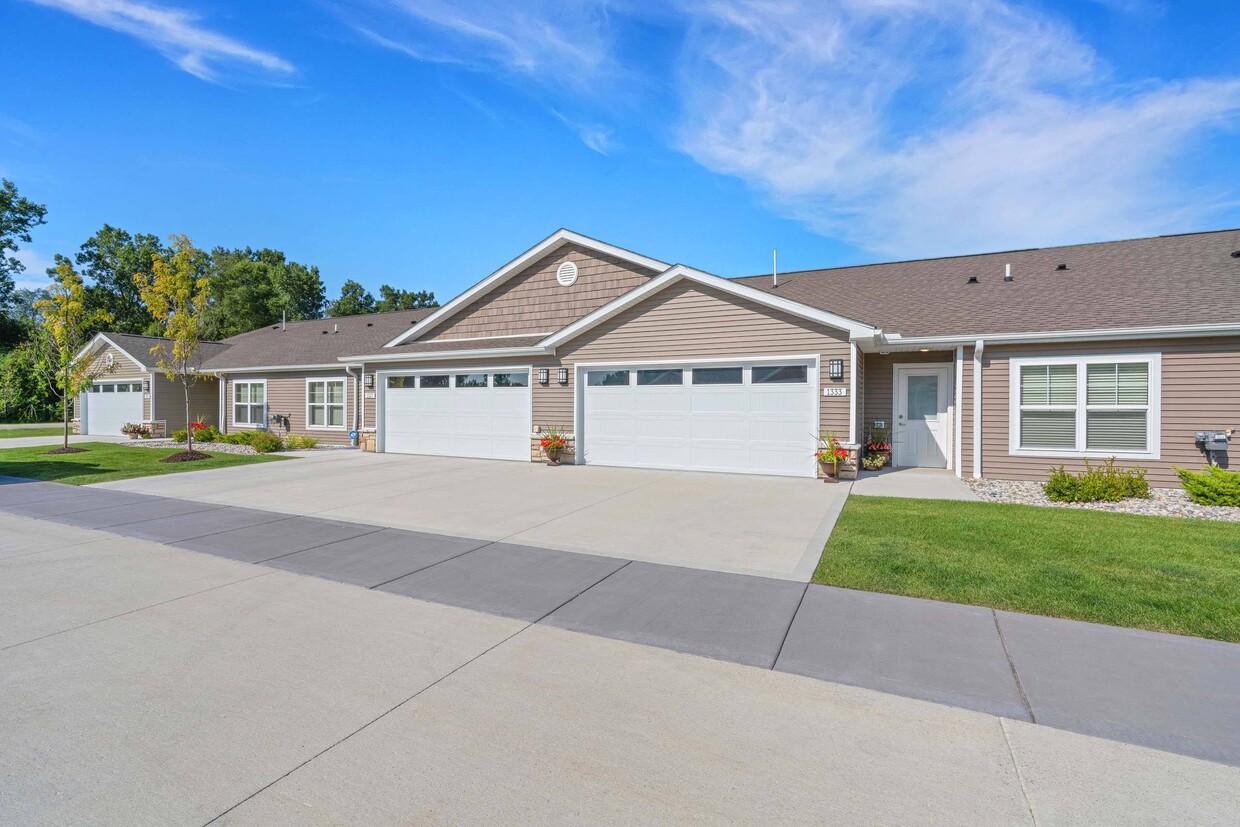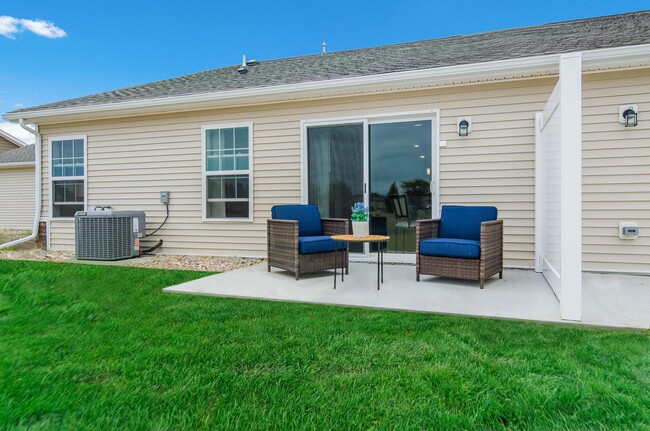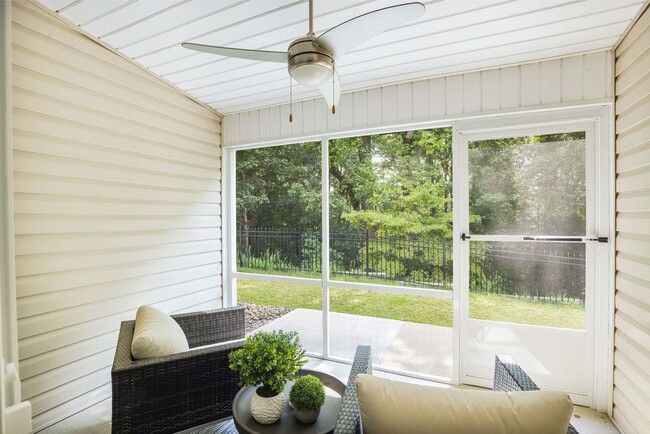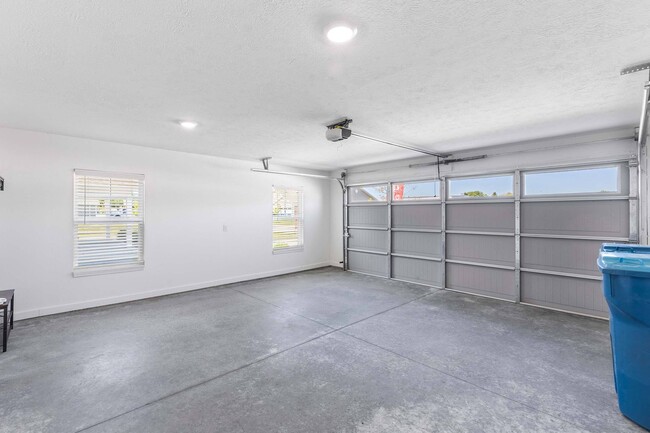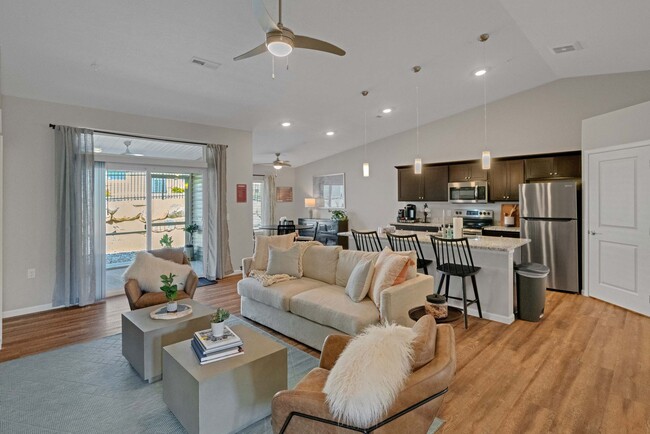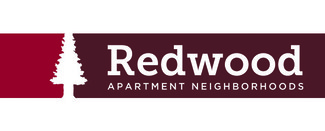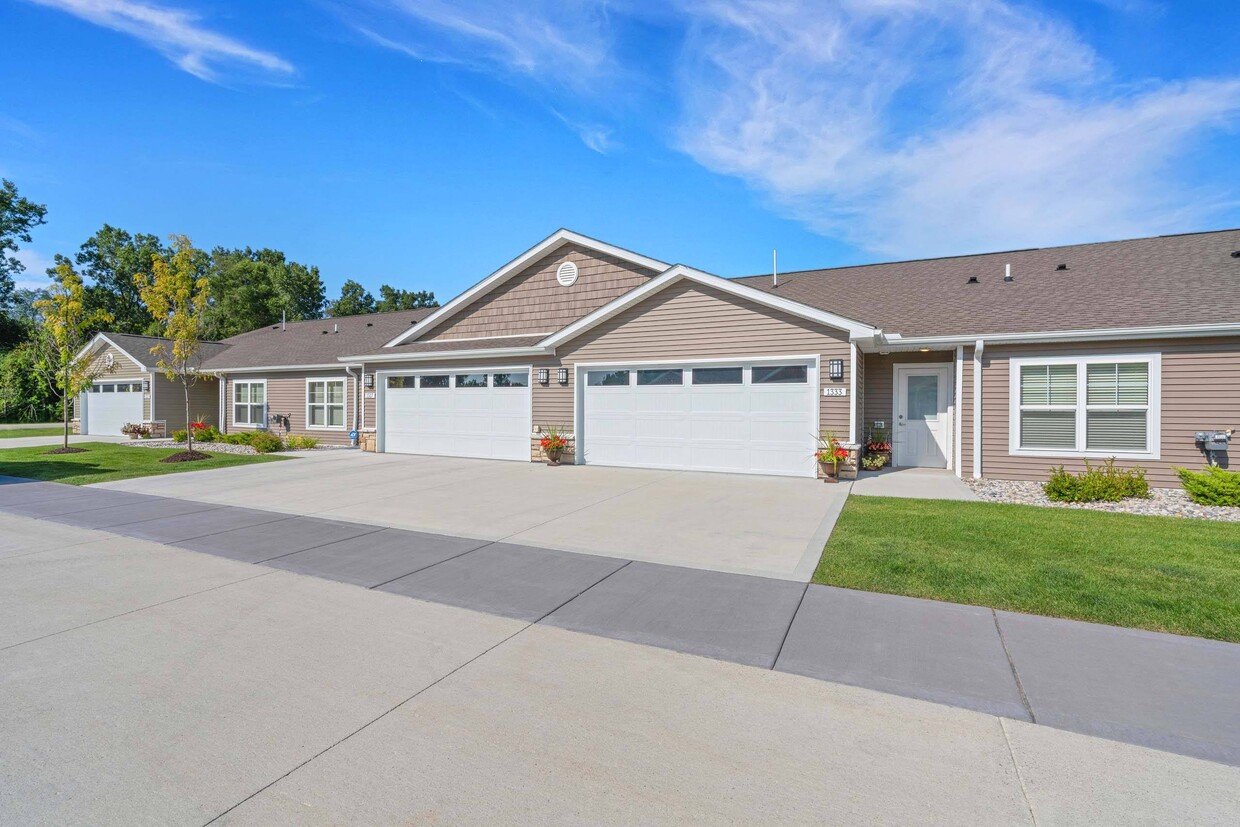Redwood Fox River Grove
205 Trillium Dr,
Fox River Grove,
IL
60021
-
Monthly Rent
$2,599 - $3,418
-
Bedrooms
2 bd
-
Bathrooms
2 ba
-
Square Feet
1,294 - 1,620 sq ft
Highlights
- New Construction
- Controlled Access
- Patio
Pricing & Floor Plans
-
Unit 192Cprice $2,599square feet 1,343availibility Now
-
Unit 194Cprice $2,599square feet 1,343availibility Now
-
Unit 204Bprice $2,699square feet 1,343availibility Now
-
Unit 120Iprice $2,699square feet 1,294availibility Now
-
Unit 197Mprice $2,724square feet 1,326availibility Now
-
Unit 255Dprice $2,774square feet 1,326availibility Now
-
Unit 239Eprice $2,774square feet 1,326availibility Now
-
Unit 192Cprice $2,599square feet 1,343availibility Now
-
Unit 194Cprice $2,599square feet 1,343availibility Now
-
Unit 204Bprice $2,699square feet 1,343availibility Now
-
Unit 120Iprice $2,699square feet 1,294availibility Now
-
Unit 197Mprice $2,724square feet 1,326availibility Now
-
Unit 255Dprice $2,774square feet 1,326availibility Now
-
Unit 239Eprice $2,774square feet 1,326availibility Now
Fees and Policies
The fees listed below are community-provided and may exclude utilities or add-ons. All payments are made directly to the property and are non-refundable unless otherwise specified.
-
Dogs
-
Dog FeeCharged per pet.$300
-
Dog RentCharged per pet.$40 / mo
Restrictions:No weight restrictions. The following dog breeds are restricted: Akita, Chow, Doberman Pinscher, Pitbull, Rottweiler, Shar-Pei, Staffordshire Terrier, or any mixed breeds that include those listed.Read More Read LessComments -
-
Cats
-
Cat FeeCharged per pet.$300
-
Cat RentCharged per pet.$40 / mo
Restrictions:Comments -
-
Other
Property Fee Disclaimer: Based on community-supplied data and independent market research. Subject to change without notice. May exclude fees for mandatory or optional services and usage-based utilities.
Details
Lease Options
-
6 - 15 Month Leases
Property Information
-
Built in 2025
-
110 units/1 story
Matterport 3D Tours
About Redwood Fox River Grove
Redwood Fox River Grove is where you'll find the single-story apartment you've been looking for. Live in a two-bedroom, two-bathroom, pet-friendly apartment rental home with an attached garage. Enjoy being surrounded by charming greenery, with all the amenities you could need just a stones throw away. Plus, you can get to the arts, entertainment, dining and attractions of downtown Chicago in under an hour. But more than that, you can feel at home in a neighborhood atmosphere where life is quiet and friendly.
Redwood Fox River Grove is an apartment community located in County and the 60021 ZIP Code. This area is served by the Barrington Community Unit School District 220 attendance zone.
Unique Features
- Prime location
- Full-size washer/dryer hookups
- Large, en-suite closets
- Self-Guided Tours
- 24/7 maintenance
- Smart home features
- Single-story, open floor plan design
- Washers & dryers available
- Designated guest parking
- Neighborhood atmopshere
- Thoughtfully designed green spaces
- Large, eat-in kitchens with full pantry
- No One Above or Below You®
- Pet waste stations
- Sliding glass doors to personal patios
- Two-bedroom, two-bathroom floor plans
- Attached two-car garages
Community Amenities
Controlled Access
24 Hour Access
Package Service
Lounge
- Package Service
- Controlled Access
- 24 Hour Access
- Public Transportation
- Lounge
Apartment Features
Washer/Dryer
Air Conditioning
Washer/Dryer Hookup
Refrigerator
- Washer/Dryer
- Washer/Dryer Hookup
- Air Conditioning
- Heating
- Tub/Shower
- Pantry
- Eat-in Kitchen
- Kitchen
- Oven
- Refrigerator
- Freezer
- Patio
- Package Service
- Controlled Access
- 24 Hour Access
- Public Transportation
- Lounge
- Prime location
- Full-size washer/dryer hookups
- Large, en-suite closets
- Self-Guided Tours
- 24/7 maintenance
- Smart home features
- Single-story, open floor plan design
- Washers & dryers available
- Designated guest parking
- Neighborhood atmopshere
- Thoughtfully designed green spaces
- Large, eat-in kitchens with full pantry
- No One Above or Below You®
- Pet waste stations
- Sliding glass doors to personal patios
- Two-bedroom, two-bathroom floor plans
- Attached two-car garages
- Washer/Dryer
- Washer/Dryer Hookup
- Air Conditioning
- Heating
- Tub/Shower
- Pantry
- Eat-in Kitchen
- Kitchen
- Oven
- Refrigerator
- Freezer
- Patio
| Monday | Closed |
|---|---|
| Tuesday | 10am - 6pm |
| Wednesday | 10am - 6pm |
| Thursday | 10am - 6pm |
| Friday | 10am - 6pm |
| Saturday | 10am - 4pm |
| Sunday | Closed |
| Colleges & Universities | Distance | ||
|---|---|---|---|
| Colleges & Universities | Distance | ||
| Drive: | 22 min | 12.7 mi | |
| Drive: | 23 min | 13.1 mi | |
| Drive: | 24 min | 14.0 mi | |
| Drive: | 27 min | 15.3 mi |
 The GreatSchools Rating helps parents compare schools within a state based on a variety of school quality indicators and provides a helpful picture of how effectively each school serves all of its students. Ratings are on a scale of 1 (below average) to 10 (above average) and can include test scores, college readiness, academic progress, advanced courses, equity, discipline and attendance data. We also advise parents to visit schools, consider other information on school performance and programs, and consider family needs as part of the school selection process.
The GreatSchools Rating helps parents compare schools within a state based on a variety of school quality indicators and provides a helpful picture of how effectively each school serves all of its students. Ratings are on a scale of 1 (below average) to 10 (above average) and can include test scores, college readiness, academic progress, advanced courses, equity, discipline and attendance data. We also advise parents to visit schools, consider other information on school performance and programs, and consider family needs as part of the school selection process.
View GreatSchools Rating Methodology
Data provided by GreatSchools.org © 2026. All rights reserved.
Redwood Fox River Grove Photos
-
Redwood Fox River Grove
-
2BR, 2BA - 1,381SF
-
Personal Patios with Every Floor Plan
-
Screened in Patios with our Willowood Floor Plan
-
Two-Car Attached Garage with Every Floor Plan
-
Choose from a Variety of Floor Plans
-
Large, Open Floor Plan Designs
-
Flexible Spaces to Make Your Own
-
Beautiful Open Layouts Full of Natural Light
Models
-
2 Bedrooms
-
2 Bedrooms
-
2 Bedrooms
-
2 Bedrooms
-
2 Bedrooms
Nearby Apartments
Within 50 Miles of Redwood Fox River Grove
-
Redwood Crystal Lake
1036 Laceflower Dr
Crystal Lake, IL 60014
$2,475 - $3,871
2 Br 4.5 mi
-
Redwood Volo
901 Wood Rose Dr
Volo, IL 60073
$2,467 - $3,237
2 Br 8.7 mi
-
Redwood Aurora
1241 Coffeeberry Ln
Aurora, IL 60506
$2,649 - $3,597
2 Br 29.4 mi
-
Redwood Oswego
317 Madrone Dr
Oswego, IL 60543
$2,799 - $3,466
2 Br 36.0 mi
-
Redwood Lockport
17215 S Juniper Dr
Lockport, IL 60441
$2,624 - $3,504
2 Br 43.6 mi
Redwood Fox River Grove has units with in‑unit washers and dryers, making laundry day simple for residents.
Utilities are not included in rent. Residents should plan to set up and pay for all services separately.
Parking is available at Redwood Fox River Grove. Contact this property for details.
Redwood Fox River Grove has two-bedrooms available with rent ranges from $2,599/mo. to $3,418/mo.
Yes, Redwood Fox River Grove welcomes pets. Breed restrictions, weight limits, and additional fees may apply. View this property's pet policy.
A good rule of thumb is to spend no more than 30% of your gross income on rent. Based on the lowest available rent of $2,599 for a two-bedrooms, you would need to earn about $103,960 per year to qualify. Want to double-check your budget? Calculate how much rent you can afford with our Rent Affordability Calculator.
Redwood Fox River Grove is offering Specials for eligible applicants, with rental rates starting at $2,599.
Yes! Redwood Fox River Grove offers 2 Matterport 3D Tours. Explore different floor plans and see unit level details, all without leaving home.
What Are Walk Score®, Transit Score®, and Bike Score® Ratings?
Walk Score® measures the walkability of any address. Transit Score® measures access to public transit. Bike Score® measures the bikeability of any address.
What is a Sound Score Rating?
A Sound Score Rating aggregates noise caused by vehicle traffic, airplane traffic and local sources
