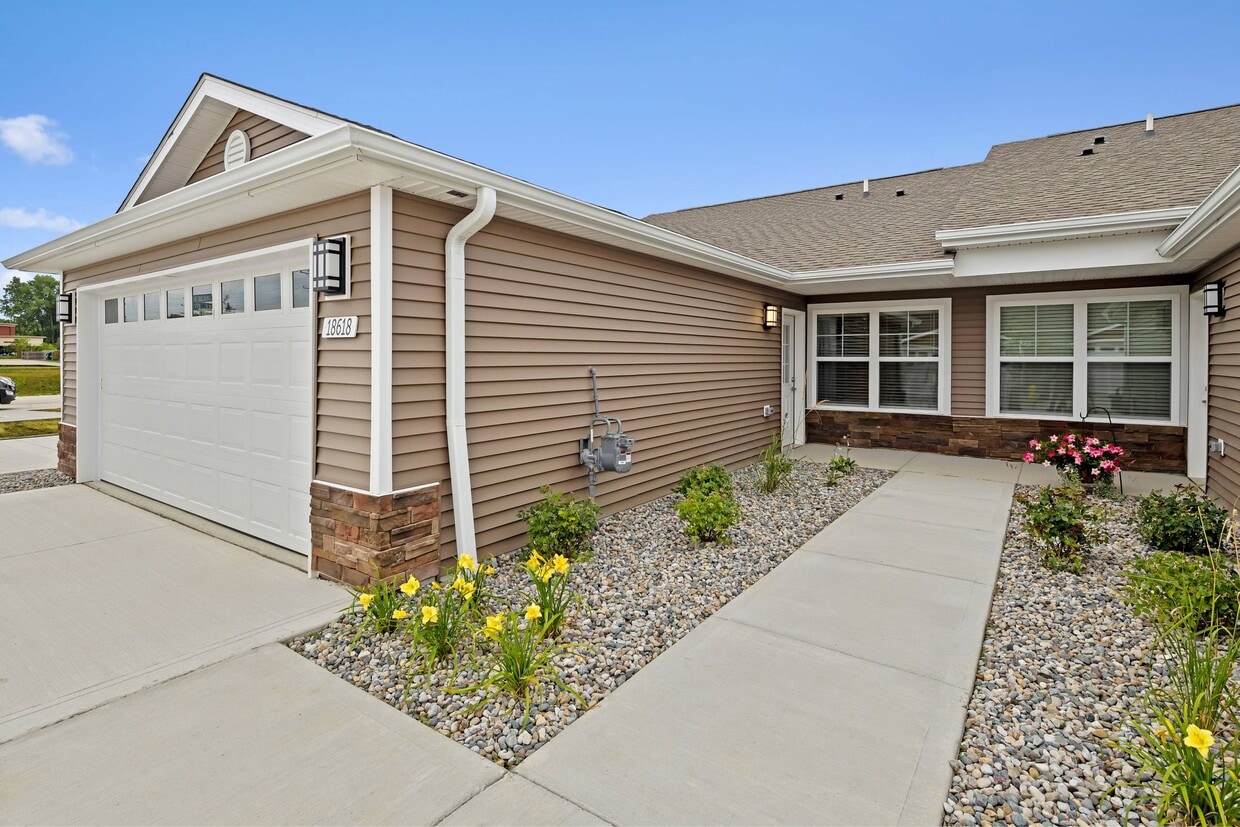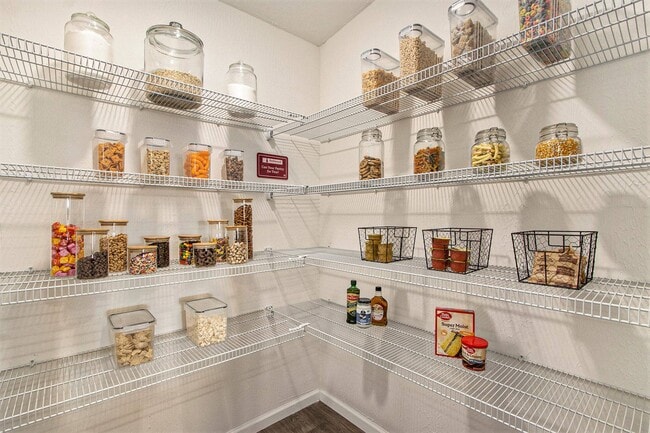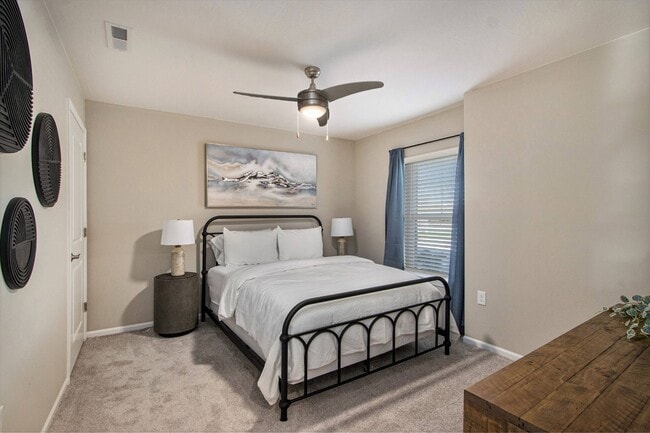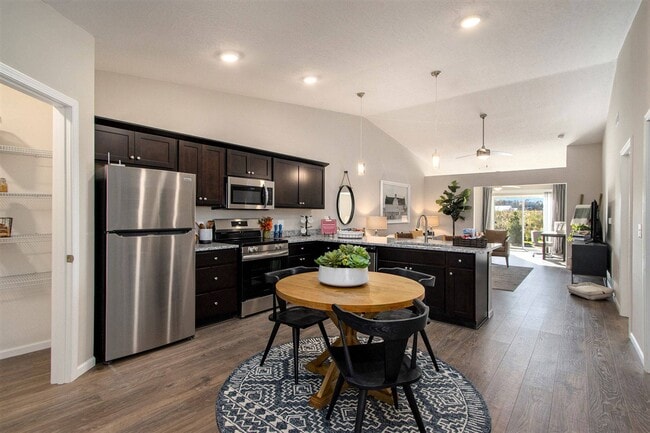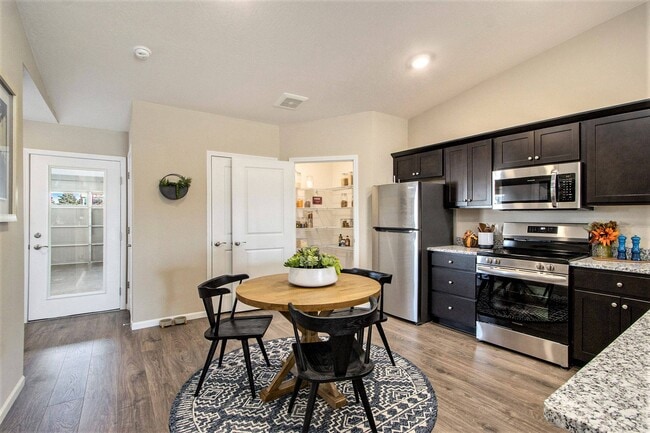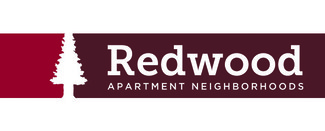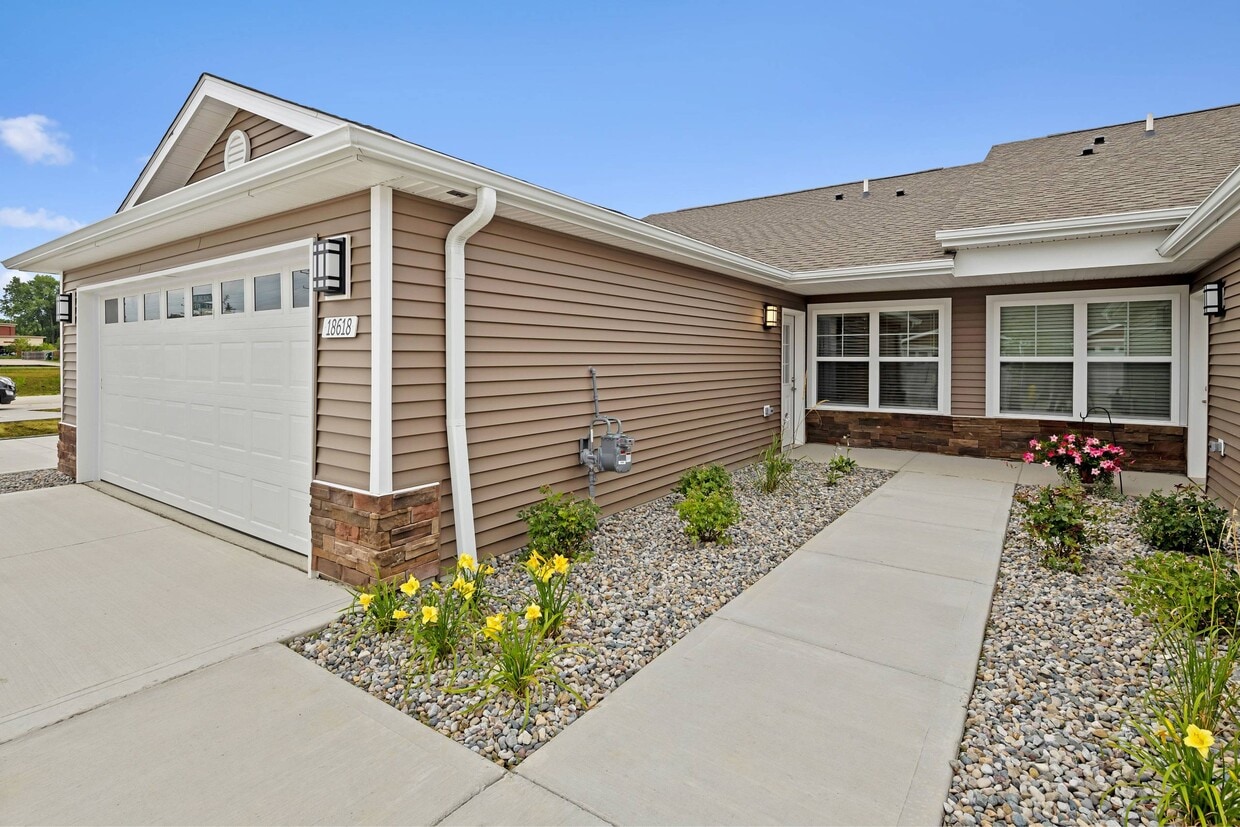-
Monthly Rent
$1,999 - $3,022
-
Bedrooms
2 bd
-
Bathrooms
2 ba
-
Square Feet
1,294 - 1,620 sq ft
Highlights
- Den
- Pet Washing Station
- Patio
Pricing & Floor Plans
-
Unit 1518Jprice $1,999square feet 1,294availibility Mar 13
-
Unit 3403Bprice $2,074square feet 1,294availibility Apr 24
-
Unit 3405Bprice $2,074square feet 1,294availibility Apr 24
-
Unit 1520Jprice $2,499square feet 1,620availibility Mar 13
-
Unit 1501Aprice $2,149square feet 1,343availibility Mar 27
-
Unit 1515Vprice $2,149square feet 1,343availibility Apr 10
-
Unit 1523Vprice $2,149square feet 1,343availibility Apr 10
-
Unit 1507Aprice $2,549square feet 1,617availibility Mar 27
-
Unit 3407Bprice $2,174square feet 1,326availibility Apr 24
-
Unit 3409Cprice $2,124square feet 1,326availibility May 8
-
Unit 3415Cprice $2,124square feet 1,326availibility May 8
-
Unit 3410Hprice $2,174square feet 1,381availibility May 22
-
Unit 3412Hprice $2,174square feet 1,381availibility May 22
-
Unit 3414Hprice $2,174square feet 1,381availibility May 22
-
Unit 1518Jprice $1,999square feet 1,294availibility Mar 13
-
Unit 3403Bprice $2,074square feet 1,294availibility Apr 24
-
Unit 3405Bprice $2,074square feet 1,294availibility Apr 24
-
Unit 1520Jprice $2,499square feet 1,620availibility Mar 13
-
Unit 1501Aprice $2,149square feet 1,343availibility Mar 27
-
Unit 1515Vprice $2,149square feet 1,343availibility Apr 10
-
Unit 1523Vprice $2,149square feet 1,343availibility Apr 10
-
Unit 1507Aprice $2,549square feet 1,617availibility Mar 27
-
Unit 3407Bprice $2,174square feet 1,326availibility Apr 24
-
Unit 3409Cprice $2,124square feet 1,326availibility May 8
-
Unit 3415Cprice $2,124square feet 1,326availibility May 8
-
Unit 3410Hprice $2,174square feet 1,381availibility May 22
-
Unit 3412Hprice $2,174square feet 1,381availibility May 22
-
Unit 3414Hprice $2,174square feet 1,381availibility May 22
Fees and Policies
The fees below are based on community-supplied data and may exclude additional fees and utilities.
-
Dogs
-
Dog FeeCharged per pet.$300
-
Dog RentCharged per pet.$40 / mo
Restrictions:No weight restrictions. The following dog breeds are restricted: Akita, Chow, Doberman Pinscher, Pitbull, Rottweiler, Shar-Pei, Staffordshire Terrier, or any mixed breeds that include those listed.Read More Read LessComments -
-
Cats
-
Cat FeeCharged per pet.$300
-
Cat RentCharged per pet.$40 / mo
Restrictions:Comments -
-
Other
Property Fee Disclaimer: Based on community-supplied data and independent market research. Subject to change without notice. May exclude fees for mandatory or optional services and usage-based utilities.
Details
Lease Options
-
6 - 15 Month Leases
Property Information
-
110 units/1 story
About Redwood Batavia Township
Redwood Batavia Township is where youll find the single-story apartment you've been looking for. Live in a two-bedroom, two-bathroom, pet-friendly apartment rental home with an attached garage. Enjoy being surrounded by charming greenery, with all the amenities you could need just a stones throw away. Plus, you can get to the arts, entertainment, dining and attractions of downtown Cincinnati in 30 minutes. But more than that, you can feel at home in a neighborhood atmosphere where life is quiet and friendly.
Redwood Batavia Township is an apartment community located in Clermont County and the 45102 ZIP Code. This area is served by the West Clermont Local attendance zone.
Unique Features
- Pet waste stations
- No One Above or Below You®
- Prime location
- Resident-only pet wash station
- Single-story, open floor plan design
- Attached two-car garages
- Flexible living space for den, office or more
- Neighborhood atmosphere
- 24/7 maintenance
- Designated guest parking
- Thoughtfully designed green spaces
- Full-size washer/dryer hookups
- Large, en-suite closets
- Smart home features
- Large, eat-in kitchens with full pantry
- Sliding glass doors to personal patios
- Two-bedroom, two-bathroom floor plans
Community Amenities
- Pet Washing Station
Apartment Features
Washer/Dryer Hookup
Patio
Eat-in Kitchen
Den
- Washer/Dryer Hookup
- Eat-in Kitchen
- Den
- Patio
- Pet Washing Station
- Pet waste stations
- No One Above or Below You®
- Prime location
- Resident-only pet wash station
- Single-story, open floor plan design
- Attached two-car garages
- Flexible living space for den, office or more
- Neighborhood atmosphere
- 24/7 maintenance
- Designated guest parking
- Thoughtfully designed green spaces
- Full-size washer/dryer hookups
- Large, en-suite closets
- Smart home features
- Large, eat-in kitchens with full pantry
- Sliding glass doors to personal patios
- Two-bedroom, two-bathroom floor plans
- Washer/Dryer Hookup
- Eat-in Kitchen
- Den
- Patio
| Monday | Closed |
|---|---|
| Tuesday | 10am - 6pm |
| Wednesday | 10am - 6pm |
| Thursday | 10am - 6pm |
| Friday | 10am - 6pm |
| Saturday | 10am - 4pm |
| Sunday | Closed |
Just a 30-minute drive east from Downtown Cincinnati, the Village of Amelia sits less than ten miles from the Ohio River and the Ohio-Kentucky border. Amelia boasts a small-town feel with numerous family-friendly events bringing the community together on a regular basis. Some of Amelia’s most popular events include the Halloween Festival, Christmas Parade, and Easter Egg Hunt.
Easy access to Route 125 with convenience to I-275 makes getting around from Amelia simple. Amelia residents enjoy watching movies at the Starlite Drive-In Theatre, engaging in outdoor recreation at East Fork State Park, and playing golf at one of the many nearby courses, including Legendary Run Golf Course and Elks Run Golf Course.
Learn more about living in Amelia| Colleges & Universities | Distance | ||
|---|---|---|---|
| Colleges & Universities | Distance | ||
| Drive: | 14 min | 6.8 mi | |
| Drive: | 27 min | 18.4 mi | |
| Drive: | 39 min | 26.3 mi | |
| Drive: | 42 min | 28.9 mi |
 The GreatSchools Rating helps parents compare schools within a state based on a variety of school quality indicators and provides a helpful picture of how effectively each school serves all of its students. Ratings are on a scale of 1 (below average) to 10 (above average) and can include test scores, college readiness, academic progress, advanced courses, equity, discipline and attendance data. We also advise parents to visit schools, consider other information on school performance and programs, and consider family needs as part of the school selection process.
The GreatSchools Rating helps parents compare schools within a state based on a variety of school quality indicators and provides a helpful picture of how effectively each school serves all of its students. Ratings are on a scale of 1 (below average) to 10 (above average) and can include test scores, college readiness, academic progress, advanced courses, equity, discipline and attendance data. We also advise parents to visit schools, consider other information on school performance and programs, and consider family needs as part of the school selection process.
View GreatSchools Rating Methodology
Data provided by GreatSchools.org © 2026. All rights reserved.
Redwood Batavia Township Photos
-
Redwood Batavia Township
-
Full-Sized Pantries in All Floor Plans
-
Second Bathroom and Full-Sized Laundry Hookups
-
Large, Open Floor Plan Designs
-
Spacious Kitchens with Ample Storage
-
Large Main Bedroom with En-suite Bathroom & Closet
-
Flexible Spaces to Make Your Own
-
Beautiful Open Layouts Full of Natural Light
-
Apartments with Attached Garages
Models
-
2 Bedrooms
-
2 Bedrooms
-
2 Bedrooms
-
2 Bedrooms
-
2 Bedrooms
-
2 Bedrooms
Nearby Apartments
Within 50 Miles of Redwood Batavia Township
-
Redwood Union Township
1252 Redleaf Dr
Batavia, OH 45103
$2,041 - $3,476
2 Br 4.8 mi
-
Redwood South Lebanon
4537 Redhewn Ln
South Lebanon, OH 45065
$2,099 - $3,128
2 Br 24.7 mi
-
Redwood Cincinnati Pippin Road
2782 Redharvest Ln
Cincinnati, OH 45231
$2,240 - $3,368
2 Br 27.1 mi
-
Redwood Burlington
5455 Kingfisher Ave
Burlington, KY 41005
$1,985 - $2,583
2 Br 27.7 mi
-
Redwood Washington Township OH
17 Hawthorne Gate Dr
Dayton, OH 45458
$1,974 - $3,150
2 Br 39.5 mi
-
Redwood Centerville
1435 Redsunset Dr
Dayton, OH 45458
$1,861 - $2,717
2 Br 39.7 mi
While Redwood Batavia Township does not offer in-unit laundry, 18 units include washer and dryer hookups so residents can install their own appliances.
Utilities are not included in rent. Residents should plan to set up and pay for all services separately.
Parking is available at Redwood Batavia Township. Contact this property for details.
Redwood Batavia Township has two-bedrooms available with rent ranges from $1,999/mo. to $3,022/mo.
Yes, Redwood Batavia Township welcomes pets. Breed restrictions, weight limits, and additional fees may apply. View this property's pet policy.
A good rule of thumb is to spend no more than 30% of your gross income on rent. Based on the lowest available rent of $1,999 for a two-bedrooms, you would need to earn about $72,000 per year to qualify. Want to double-check your budget? Try our Rent Affordability Calculator to see how much rent fits your income and lifestyle.
Redwood Batavia Township is offering 2 Months Free for eligible applicants, with rental rates starting at $1,999.
While Redwood Batavia Township does not offer Matterport 3D tours, renters can request a tour directly through our online platform.
What Are Walk Score®, Transit Score®, and Bike Score® Ratings?
Walk Score® measures the walkability of any address. Transit Score® measures access to public transit. Bike Score® measures the bikeability of any address.
What is a Sound Score Rating?
A Sound Score Rating aggregates noise caused by vehicle traffic, airplane traffic and local sources
