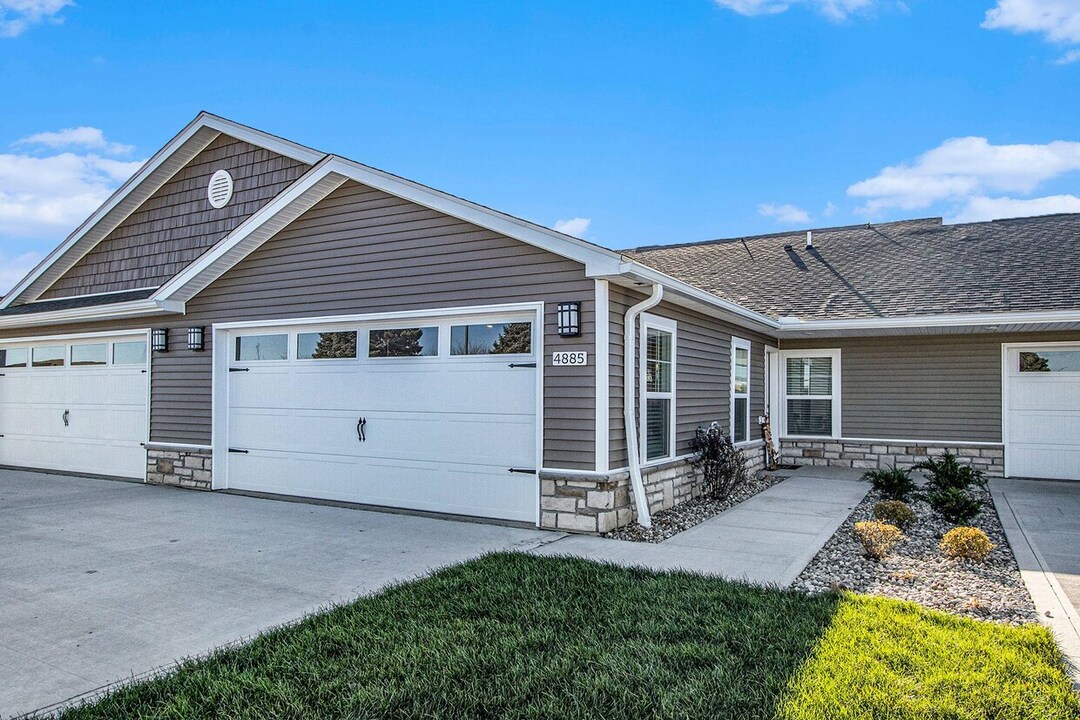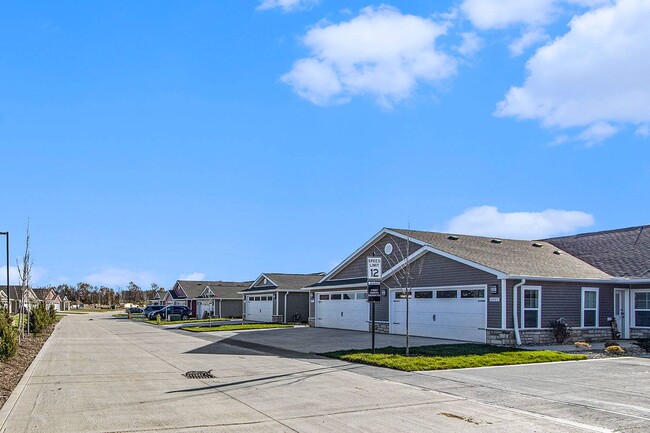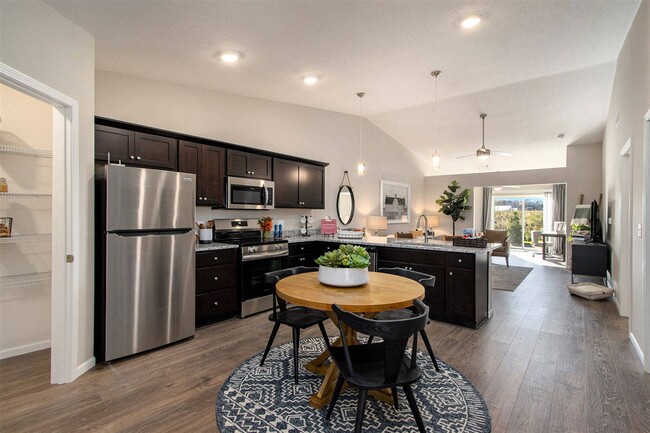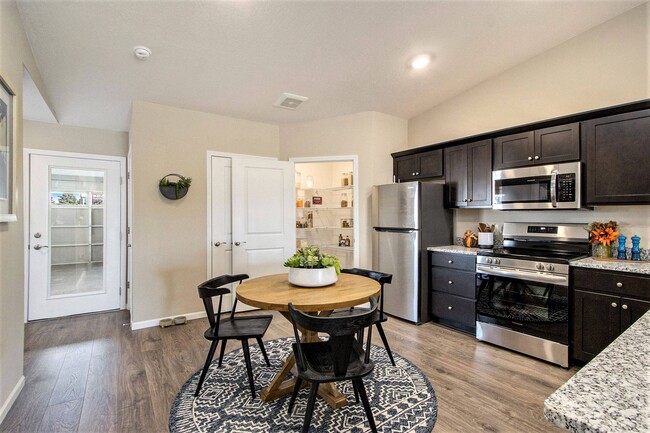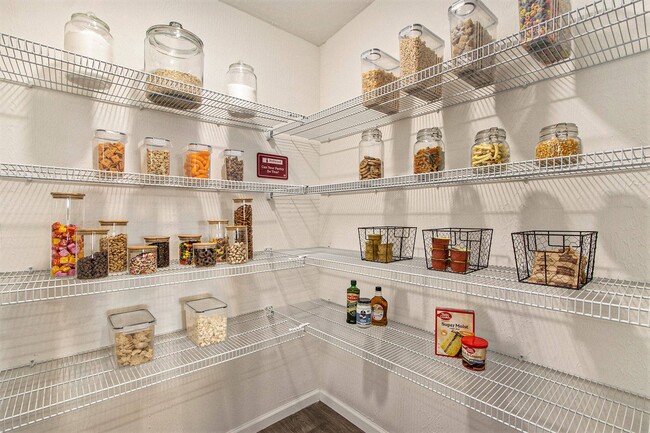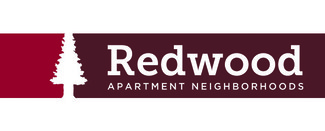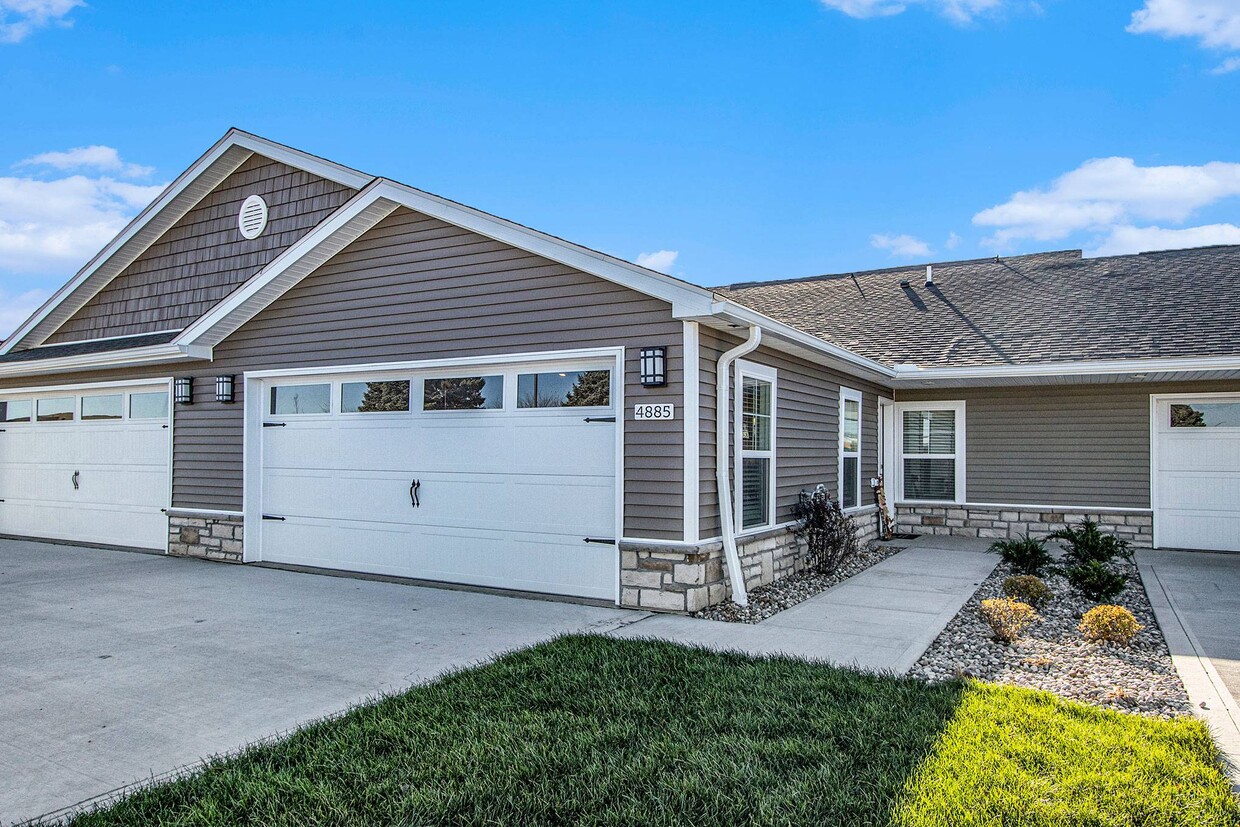-
Monthly Rent
$2,424 - $3,597
-
Bedrooms
2 bd
-
Bathrooms
2 ba
-
Square Feet
1,294 - 1,709 sq ft
Highlights
- New Construction
- Den
- Office
- Patio
Pricing & Floor Plans
-
Unit 1275Uprice $2,649square feet 1,381availibility Now
-
Unit 1287YYprice $2,649square feet 1,381availibility Now
-
Unit 1334CCprice $2,849square feet 1,620availibility Now
-
Unit 1327VVprice $2,899square feet 1,620availibility Now
-
Unit 1247Yprice $2,974square feet 1,620availibility Now
-
Unit 1214Cprice $2,424square feet 1,294availibility Mar 2
-
Unit 1220Bprice $2,474square feet 1,294availibility Apr 4
-
Unit 1275Uprice $2,649square feet 1,381availibility Now
-
Unit 1287YYprice $2,649square feet 1,381availibility Now
-
Unit 1334CCprice $2,849square feet 1,620availibility Now
-
Unit 1327VVprice $2,899square feet 1,620availibility Now
-
Unit 1247Yprice $2,974square feet 1,620availibility Now
-
Unit 1214Cprice $2,424square feet 1,294availibility Mar 2
-
Unit 1220Bprice $2,474square feet 1,294availibility Apr 4
Fees and Policies
The fees listed below are community-provided and may exclude utilities or add-ons. All payments are made directly to the property and are non-refundable unless otherwise specified.
-
Dogs
-
Dog FeeCharged per pet.$300
-
Dog RentCharged per pet.$40 / mo
Restrictions:No weight restrictions. The following dog breeds are restricted: Akita, Chow, Doberman Pinscher, Pitbull, Rottweiler, Shar-Pei, Staffordshire Terrier, or any mixed breeds that include those listed.Read More Read LessComments -
-
Cats
-
Cat FeeCharged per pet.$300
-
Cat RentCharged per pet.$40 / mo
Restrictions:Comments -
-
Other
Property Fee Disclaimer: Based on community-supplied data and independent market research. Subject to change without notice. May exclude fees for mandatory or optional services and usage-based utilities.
Details
Lease Options
-
6 - 15 Month Leases
Property Information
-
Built in 2024
-
139 houses/1 story
Matterport 3D Tours
About Redwood Aurora
Redwood Aurora is where you'll find the single-story apartment you've been looking for. Live in a two-bedroom, two-bathroom, pet-friendly apartment rental home with an attached garage. Enjoy being surrounded by charming greenery, with all the amenities you could need just a stone's throw away. Plus, you can get to the arts, entertainment, dining and attractions of downtown Chicago in just under an hour. But more than that, you can feel at home in a neighborhood atmosphere where life is quiet and friendly.
Redwood Aurora is a townhouse community located in Kane County and the 60506 ZIP Code. This area is served by the Aurora West Community Unit School District 129 attendance zone.
Unique Features
- Large, eat-in kitchens with full pantry
- Self-Guided Tours
- Sliding glass doors to personal patios
- Two-bedroom, two-bathroom floor plans
- Large, en-suite closets
- Full-size washer/dryer hookups
- Modular closet organizers
- No One Above or Below You®
- Pet waste stations
- Designated guest parking
- Thoughtfully designed green spaces
- Attached two-car garages
- Flexible living space for den, office or more
- Neighborhood atmosphere
- Prime location
- Single-story, open floor plan design
- Washers & dryers available
Community Amenities
- 24 Hour Access
Townhome Features
Washer/Dryer
Washer/Dryer Hookup
Patio
Office
- Washer/Dryer
- Washer/Dryer Hookup
- Pantry
- Eat-in Kitchen
- Office
- Den
- Patio
Edgelawn Randall is a tranquil neighborhood situated in West Aurora, touting lush greenery and charming brick homes throughout the community. While Edgelawn Randall is predominantly residential, it is convenient to numerous shopping centers such as Northgate Shopping Center, Chicago Premium Outlets, and the specialty shops of Downtown Aurora.
Residents enjoy access to a host of outdoor venues, including the local Randall Park as well as nearby Jericho Lake Park, Aurora West Forest Preserve, Phillips Park Zoo, RiverEdge Park, and multiple scenic golf courses. Convenience to I-88 makes getting around from Edgelawn Randall a breeze.
Learn more about living in Edgelawn RandallCompare neighborhood and city base rent averages by bedroom.
| Edgelawn Randall | Aurora, IL | |
|---|---|---|
| 1 Bedroom | $1,332 | - |
| 2 Bedrooms | $1,553 | $2,452 |
| 3 Bedrooms | $1,267 | $2,895 |
- 24 Hour Access
- Large, eat-in kitchens with full pantry
- Self-Guided Tours
- Sliding glass doors to personal patios
- Two-bedroom, two-bathroom floor plans
- Large, en-suite closets
- Full-size washer/dryer hookups
- Modular closet organizers
- No One Above or Below You®
- Pet waste stations
- Designated guest parking
- Thoughtfully designed green spaces
- Attached two-car garages
- Flexible living space for den, office or more
- Neighborhood atmosphere
- Prime location
- Single-story, open floor plan design
- Washers & dryers available
- Washer/Dryer
- Washer/Dryer Hookup
- Pantry
- Eat-in Kitchen
- Office
- Den
- Patio
| Monday | Closed |
|---|---|
| Tuesday | 10am - 6pm |
| Wednesday | 10am - 6pm |
| Thursday | 10am - 6pm |
| Friday | 10am - 6pm |
| Saturday | 10am - 4pm |
| Sunday | Closed |
| Colleges & Universities | Distance | ||
|---|---|---|---|
| Colleges & Universities | Distance | ||
| Drive: | 7 min | 2.5 mi | |
| Drive: | 7 min | 2.9 mi | |
| Drive: | 16 min | 7.9 mi | |
| Drive: | 17 min | 8.2 mi |
 The GreatSchools Rating helps parents compare schools within a state based on a variety of school quality indicators and provides a helpful picture of how effectively each school serves all of its students. Ratings are on a scale of 1 (below average) to 10 (above average) and can include test scores, college readiness, academic progress, advanced courses, equity, discipline and attendance data. We also advise parents to visit schools, consider other information on school performance and programs, and consider family needs as part of the school selection process.
The GreatSchools Rating helps parents compare schools within a state based on a variety of school quality indicators and provides a helpful picture of how effectively each school serves all of its students. Ratings are on a scale of 1 (below average) to 10 (above average) and can include test scores, college readiness, academic progress, advanced courses, equity, discipline and attendance data. We also advise parents to visit schools, consider other information on school performance and programs, and consider family needs as part of the school selection process.
View GreatSchools Rating Methodology
Data provided by GreatSchools.org © 2026. All rights reserved.
Redwood Aurora Photos
-
Redwood Aurora
-
2BR, 2BA - 1,294SF
-
Apartments with Attached Garages
-
Large, Open Floor Plan Designs
-
Spacious Kitchens with Breakfast Bar and Room for a Table
-
Full-Sized Pantries Offer Ample Storage Space
-
Beautiful Open Layouts Full of Natural Light
-
Room for All of Your Favorite Homey Items
-
Large Main Bedroom with En-suite Bathroom & Closet
Floor Plans
-
2 Bedrooms
-
2 Bedrooms
-
2 Bedrooms
-
2 Bedrooms
-
2 Bedrooms
-
2 Bedrooms
Nearby Apartments
Within 50 Miles of Redwood Aurora
-
Redwood Oswego
317 Madrone Dr
Oswego, IL 60543
$2,399 - $3,390
2 Br 6.6 mi
-
Redwood Lockport
17215 S Juniper Dr
Lockport, IL 60441
$2,722 - $3,582
2 Br 21.8 mi
-
Redwood Fox River Grove
205 Trillium Dr
Fox River Grove, IL 60021
$2,599 - $3,821
2 Br 29.4 mi
-
Redwood Crystal Lake
1036 Laceflower Dr
Crystal Lake, IL 60014
$2,415 - $3,791
2 Br 30.0 mi
-
Redwood Volo
901 Wood Rose Dr
Volo, IL 60073
$2,391 - $3,269
2 Br 38.1 mi
-
Redwood Merrillville
8413 Jennings Pl
Merrillville, IN 46410
$2,099 - $3,155
2 Br 54.6 mi
Redwood Aurora has units with in‑unit washers and dryers, making laundry day simple for residents.
Utilities are not included in rent. Residents should plan to set up and pay for all services separately.
Parking is available at Redwood Aurora. Contact this property for details.
Redwood Aurora has two-bedrooms available with rent ranges from $2,424/mo. to $3,597/mo.
Yes, Redwood Aurora welcomes pets. Breed restrictions, weight limits, and additional fees may apply. View this property's pet policy.
A good rule of thumb is to spend no more than 30% of your gross income on rent. Based on the lowest available rent of $2,424 for a two-bedrooms, you would need to earn about $96,960 per year to qualify. Want to double-check your budget? Calculate how much rent you can afford with our Rent Affordability Calculator.
Redwood Aurora is offering Specials for eligible applicants, with rental rates starting at $2,424.
Yes! Redwood Aurora offers 3 Matterport 3D Tours. Explore different floor plans and see unit level details, all without leaving home.
What Are Walk Score®, Transit Score®, and Bike Score® Ratings?
Walk Score® measures the walkability of any address. Transit Score® measures access to public transit. Bike Score® measures the bikeability of any address.
What is a Sound Score Rating?
A Sound Score Rating aggregates noise caused by vehicle traffic, airplane traffic and local sources
