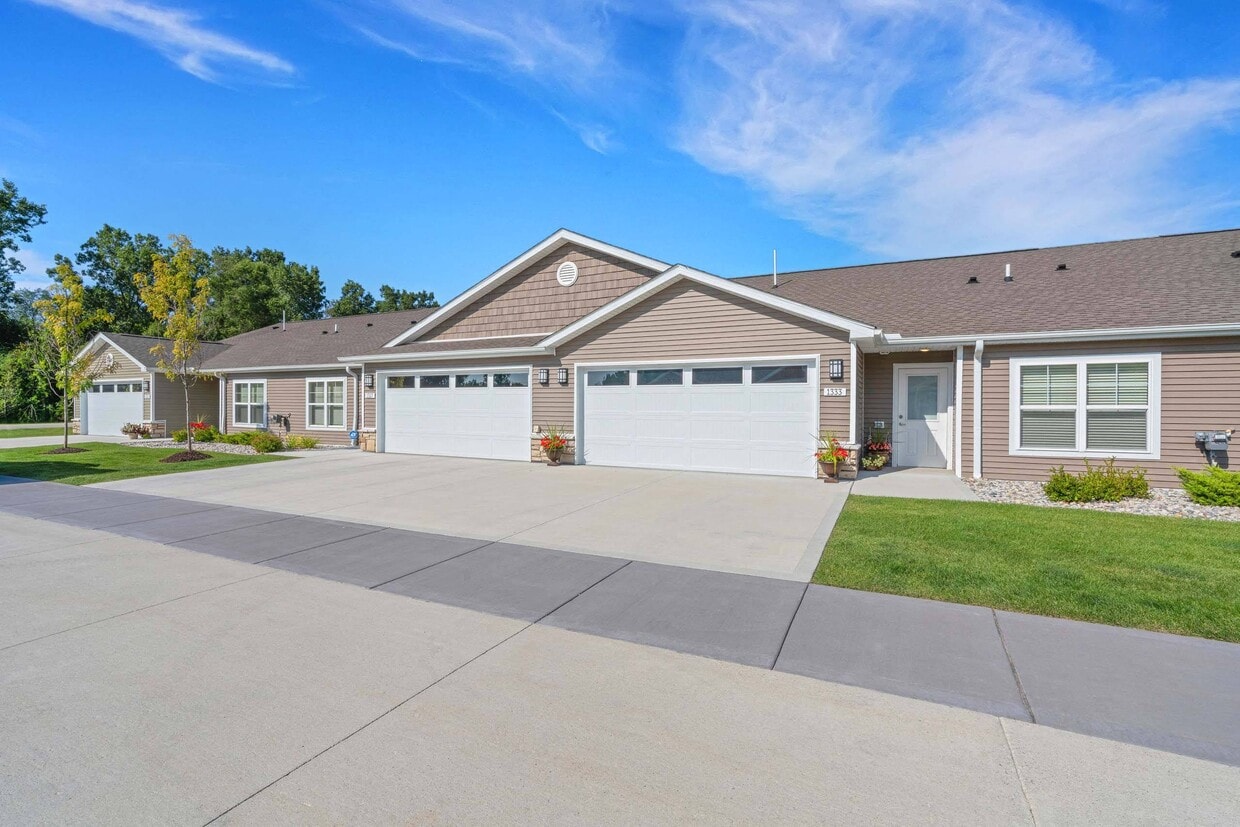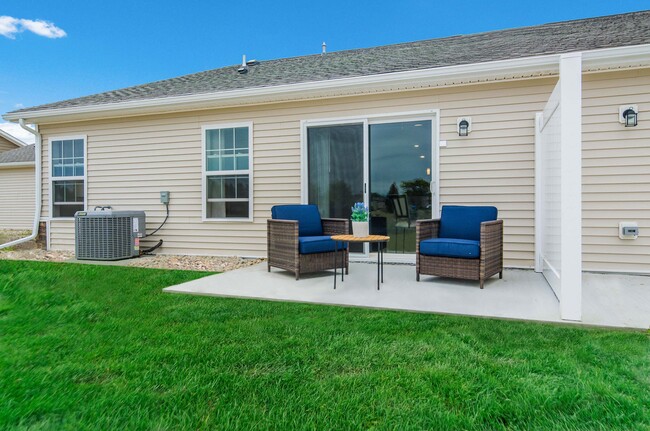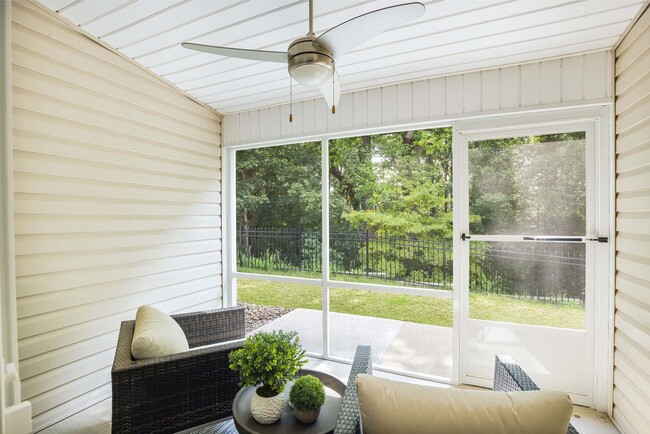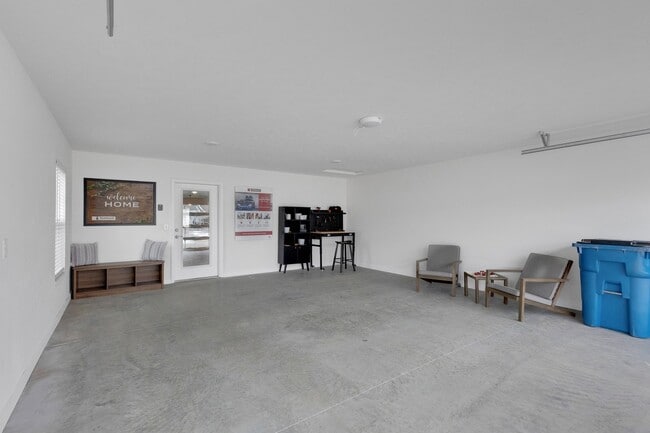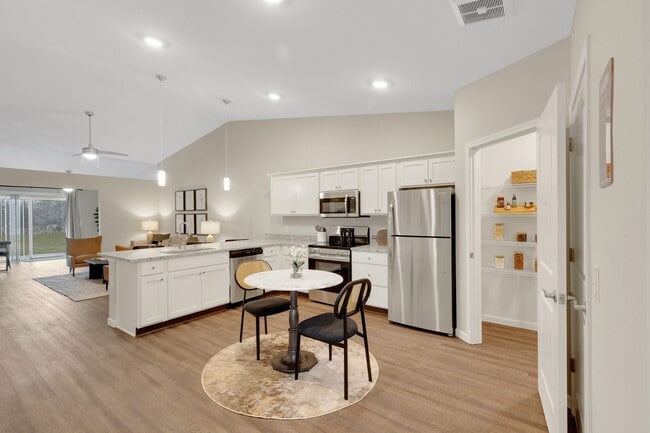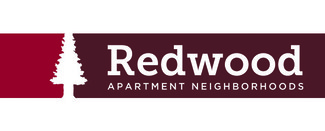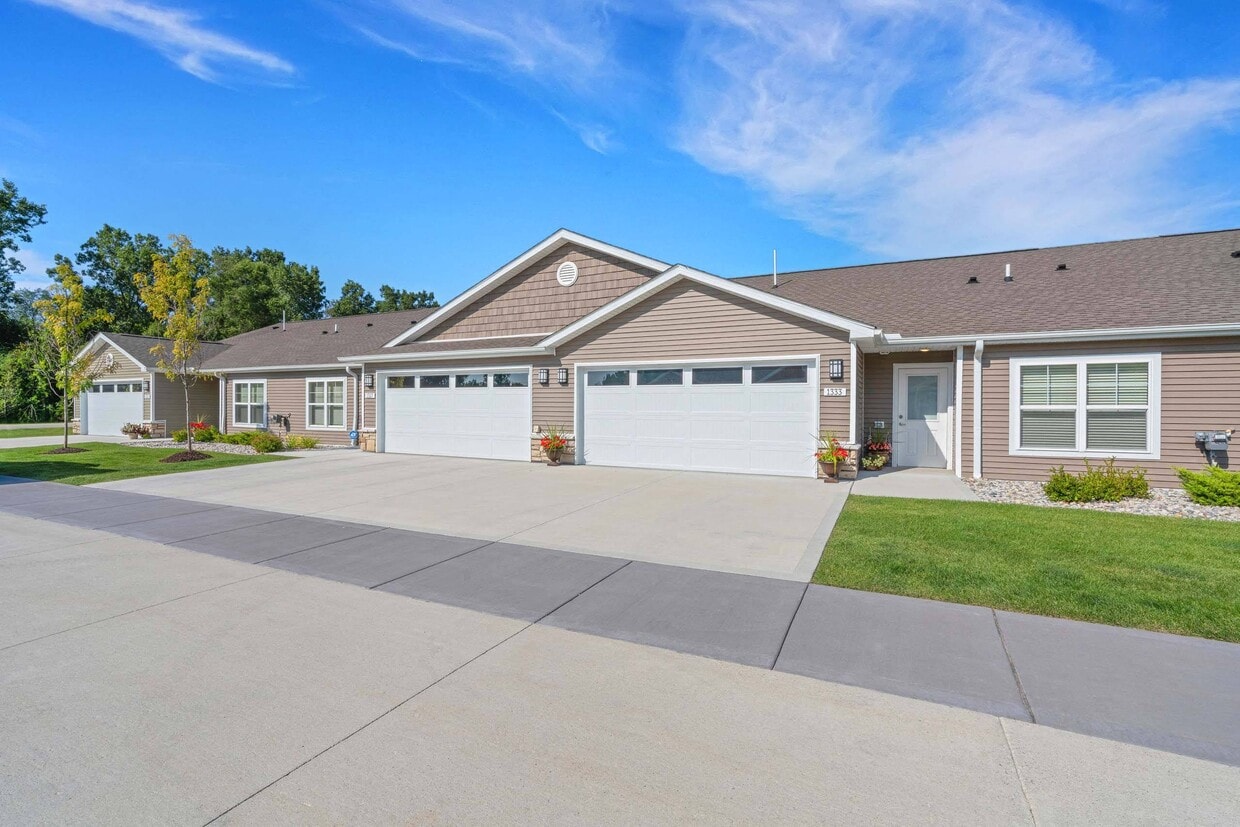-
Monthly Rent
$1,899 - $2,594
-
Bedrooms
1 - 3 bd
-
Bathrooms
1 - 3 ba
-
Square Feet
896 - 1,620 sq ft
Highlights
- New Construction
- Attached Garage
- Den
- Office
- Patio
Pricing & Floor Plans
-
Unit 1343Mprice $1,924square feet 1,294availibility Now
-
Unit 1181BBprice $1,924square feet 1,294availibility Now
-
Unit 1187BBprice $1,924square feet 1,294availibility Now
-
Unit 1197CCprice $1,899square feet 1,294availibility Now
-
Unit 1199CCprice $1,899square feet 1,294availibility Now
-
Unit 1201CCprice $1,924square feet 1,294availibility Now
-
Unit 1317Pprice $1,999square feet 1,381availibility Now
-
Unit 1319Pprice $1,999square feet 1,381availibility Now
-
Unit 1146Vprice $2,099square feet 1,381availibility Now
-
Unit 1339Mprice $1,999square feet 1,326availibility Now
-
Unit 1345Mprice $2,024square feet 1,326availibility Now
-
Unit 1179BBprice $2,024square feet 1,326availibility Now
-
Unit 1168Tprice $2,024square feet 1,326availibility Now
-
Unit 1178Tprice $2,024square feet 1,326availibility Now
-
Unit 1193CCprice $2,024square feet 1,326availibility Now
-
Unit 1343Mprice $1,924square feet 1,294availibility Now
-
Unit 1181BBprice $1,924square feet 1,294availibility Now
-
Unit 1187BBprice $1,924square feet 1,294availibility Now
-
Unit 1197CCprice $1,899square feet 1,294availibility Now
-
Unit 1199CCprice $1,899square feet 1,294availibility Now
-
Unit 1201CCprice $1,924square feet 1,294availibility Now
-
Unit 1317Pprice $1,999square feet 1,381availibility Now
-
Unit 1319Pprice $1,999square feet 1,381availibility Now
-
Unit 1146Vprice $2,099square feet 1,381availibility Now
-
Unit 1339Mprice $1,999square feet 1,326availibility Now
-
Unit 1345Mprice $2,024square feet 1,326availibility Now
-
Unit 1179BBprice $2,024square feet 1,326availibility Now
-
Unit 1168Tprice $2,024square feet 1,326availibility Now
-
Unit 1178Tprice $2,024square feet 1,326availibility Now
-
Unit 1193CCprice $2,024square feet 1,326availibility Now
Fees and Policies
The fees listed below are community-provided and may exclude utilities or add-ons. All payments are made directly to the property and are non-refundable unless otherwise specified.
-
One-Time Basics
-
Due at Application
-
Application Fee Per ApplicantCharged per applicant.$75
-
-
Due at Move-In
-
Administrative FeeCharged per unit.$250
-
-
Due at Application
-
Dogs
-
Dog FeeCharged per pet.$300
-
Dog RentCharged per pet.$40 / mo
Restrictions:No weight restrictions. The following dog breeds are restricted: Akita, Chow, Doberman Pinscher, Pitbull, Rottweiler, Shar-Pei, Staffordshire Terrier, or any mixed breeds that include those listed.Read More Read LessComments -
-
Cats
-
Cat FeeCharged per pet.$300
-
Cat RentCharged per pet.$40 / mo
Restrictions:Comments -
-
Garage - Attached
-
Other
Property Fee Disclaimer: Based on community-supplied data and independent market research. Subject to change without notice. May exclude fees for mandatory or optional services and usage-based utilities.
Details
Lease Options
-
6 - 15 Month Leases
Property Information
-
Built in 2025
-
205 houses/1 story
About Redwood Amherst
Redwood Amherst is where youll find the single-story apartment you've been looking for. Live in a two-bedroom, two-bathroom, pet-friendly apartment rental home with an attached garage. Enjoy being surrounded by charming greenery, with all the amenities you could need just a stones throw away. Plus, you can get to the arts, entertainment, dining and attractions of downtown Cleveland in 35 minutes. But more than that, you can feel at home in a neighborhood atmosphere where life is quiet and friendly.
Redwood Amherst is a townhouse community located in Lorain County and the 44035 ZIP Code. This area is served by the Amherst Exempted Village attendance zone.
Unique Features
- Large, en-suite closets
- Neighborhood atmosphere
- 24/7 maintenance
- Self-Guided Tours
- Thoughtfully designed green spaces
- Attached two-car garages
- Prime location
- Washers & dryers available
- Flexible living space for den, office or more
- Large, eat-in kitchens with full pantry
- Pet waste stations
- Two-bedroom, two-bathroom floor plans
- Single-story, open floor plan design
- Designated guest parking
- Full-size washer/dryer hookups
- No One Above or Below You®
- Sliding glass doors to personal patios
Townhome Features
Washer/Dryer
Washer/Dryer Hookup
Patio
Office
- Washer/Dryer
- Washer/Dryer Hookup
- Pantry
- Eat-in Kitchen
- Office
- Den
- Patio
Nestled at the two forks of the Black River, Elyria is a historic riverside city with a proud past and a pervasive pioneering spirit that contributed to the invention of the sewing machine, padded bicycle seat, and the rubber heal. Elyria’s affinity for historic preservation and contemporary innovation is evident in the way its scenic neighborhoods blend old-world charm and modern architecture in addition to its historic downtown’s revitalized streets lined with trendy businesses in classic brick buildings.
Located about 25 miles southwest of Cleveland, Elyria offers residents a quiet reprieve from bustling city life with convenient access to modern luxuries. Over 365 acres of parks afford Elyria residents the opportunity to engage in all kinds of outdoor recreation, with waterfalls, nature trails, recreational programs, and more. The tight-knit community in Elyria bonds over the annual Memorial Day Parade, Apple Festival, and various holiday lights celebrations during the wintertime.
Learn more about living in Elyria- Large, en-suite closets
- Neighborhood atmosphere
- 24/7 maintenance
- Self-Guided Tours
- Thoughtfully designed green spaces
- Attached two-car garages
- Prime location
- Washers & dryers available
- Flexible living space for den, office or more
- Large, eat-in kitchens with full pantry
- Pet waste stations
- Two-bedroom, two-bathroom floor plans
- Single-story, open floor plan design
- Designated guest parking
- Full-size washer/dryer hookups
- No One Above or Below You®
- Sliding glass doors to personal patios
- Washer/Dryer
- Washer/Dryer Hookup
- Pantry
- Eat-in Kitchen
- Office
- Den
- Patio
| Monday | Closed |
|---|---|
| Tuesday | 10am - 6pm |
| Wednesday | 10am - 6pm |
| Thursday | 10am - 6pm |
| Friday | 10am - 6pm |
| Saturday | 10am - 4pm |
| Sunday | Closed |
| Colleges & Universities | Distance | ||
|---|---|---|---|
| Colleges & Universities | Distance | ||
| Drive: | 13 min | 8.9 mi | |
| Drive: | 25 min | 16.4 mi | |
| Drive: | 21 min | 16.9 mi | |
| Drive: | 25 min | 19.7 mi |
 The GreatSchools Rating helps parents compare schools within a state based on a variety of school quality indicators and provides a helpful picture of how effectively each school serves all of its students. Ratings are on a scale of 1 (below average) to 10 (above average) and can include test scores, college readiness, academic progress, advanced courses, equity, discipline and attendance data. We also advise parents to visit schools, consider other information on school performance and programs, and consider family needs as part of the school selection process.
The GreatSchools Rating helps parents compare schools within a state based on a variety of school quality indicators and provides a helpful picture of how effectively each school serves all of its students. Ratings are on a scale of 1 (below average) to 10 (above average) and can include test scores, college readiness, academic progress, advanced courses, equity, discipline and attendance data. We also advise parents to visit schools, consider other information on school performance and programs, and consider family needs as part of the school selection process.
View GreatSchools Rating Methodology
Data provided by GreatSchools.org © 2026. All rights reserved.
Redwood Amherst Photos
-
Redwood Amherst
-
Personal Patios with Every Floor Plan
-
Screened in Patios with our Willowood Floor Plan
-
Two-Car Attached Garage with All Two-Bedroom Floor Plans
-
Granite Counters with Stainless Steel Fixtures and Appliances
-
Enjoy Plenty of Living Space, Regardless of Floor Plan
-
The Dogwood's Open Layout Gives the Feeling of a Much Larger Space
-
Cook and Entertain in a Spacious Kitchen, Even in our One-Bedroom Floor Plan
-
The Dogwood Offers the Feel of Home
Floor Plans
-
1 Bedroom
-
1 Bedroom
-
2 Bedrooms
-
2 Bedrooms
-
2 Bedrooms
-
2 Bedrooms
Nearby Apartments
Within 50 Miles of Redwood Amherst
-
Redwood North Ridgeville Meadow Lakes Blvd
7019 Condor Dr
North Ridgeville, OH 44039
$2,041 - $2,833
2 Br 7.9 mi
-
Redwood North Ridgeville Bagley Road
8300 Ira Dr
North Ridgeville, OH 44039
$1,724 - $3,015
2 Br 11.5 mi
-
Redwood Medina
4980 Green Ash Trl
Medina, OH 44256
$1,820 - $2,914
2 Br 25.4 mi
-
Redwood Cuyahoga Falls West Bath Road
487 Redwood Dr
Cuyahoga Falls, OH 44223
$2,061 - $2,989
2 Br 37.8 mi
-
Redwood Cuyahoga Falls
1201 Liverpool St
Cuyahoga Falls, OH 44221
$1,824 - $2,561
2 Br 42.0 mi
-
Redwood Green
3916 Arlington Rd
Uniontown, OH 44685
$1,649 - $2,649
2 Br 46.3 mi
Redwood Amherst has units with in‑unit washers and dryers, making laundry day simple for residents.
Utilities are not included in rent. Residents should plan to set up and pay for all services separately.
Parking is available at Redwood Amherst. Fees may apply depending on the type of parking offered. Contact this property for details.
Redwood Amherst has one to three-bedrooms with rent ranges from $1,899/mo. to $2,594/mo.
Yes, Redwood Amherst welcomes pets. Breed restrictions, weight limits, and additional fees may apply. View this property's pet policy.
A good rule of thumb is to spend no more than 30% of your gross income on rent. Based on the lowest available rent of $1,899 for a two-bedrooms, you would need to earn about $75,960 per year to qualify. Want to double-check your budget? Calculate how much rent you can afford with our Rent Affordability Calculator.
Redwood Amherst is offering Specials for eligible applicants, with rental rates starting at $1,899.
While Redwood Amherst does not offer Matterport 3D tours, renters can request a tour directly through our online platform.
What Are Walk Score®, Transit Score®, and Bike Score® Ratings?
Walk Score® measures the walkability of any address. Transit Score® measures access to public transit. Bike Score® measures the bikeability of any address.
What is a Sound Score Rating?
A Sound Score Rating aggregates noise caused by vehicle traffic, airplane traffic and local sources
