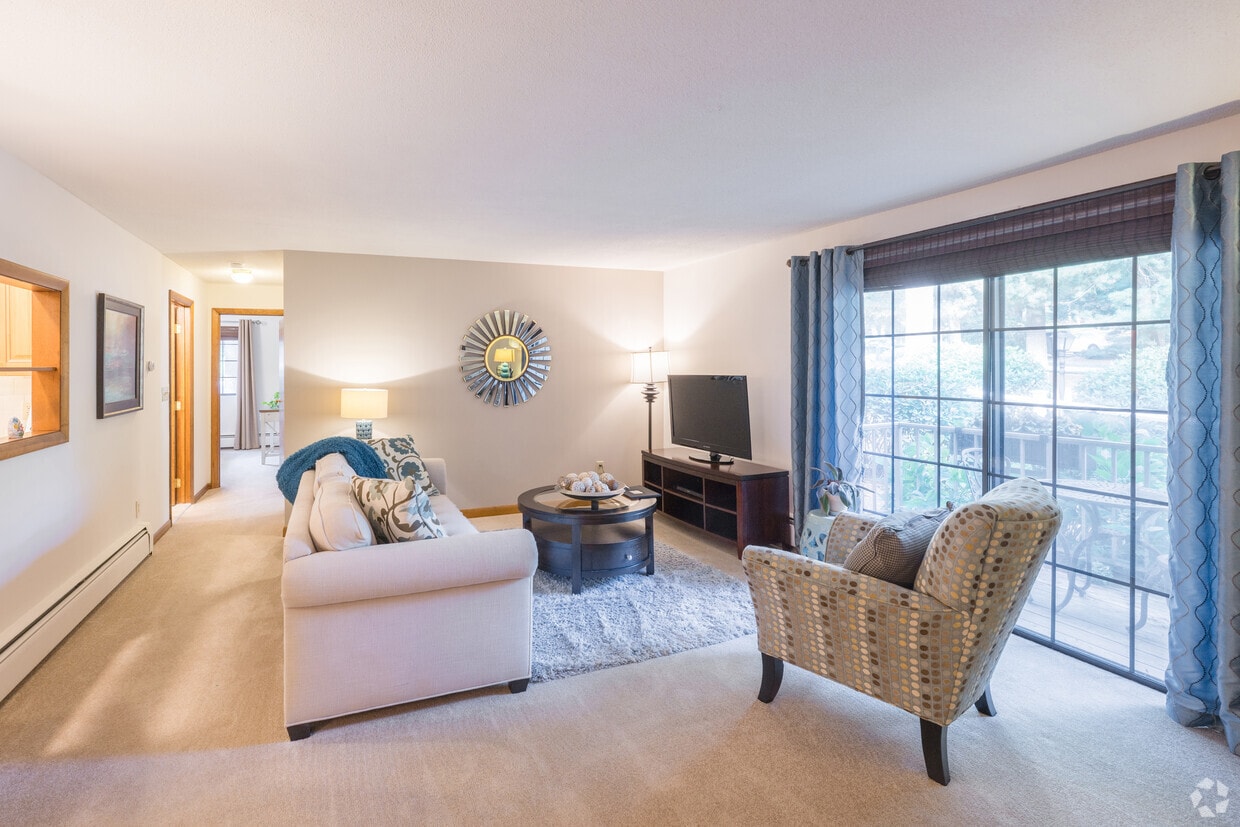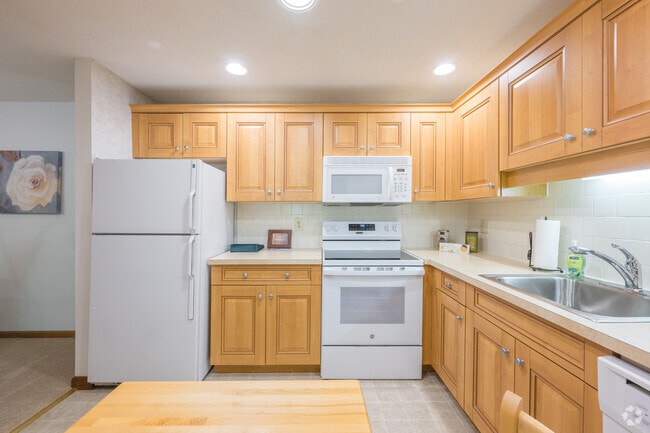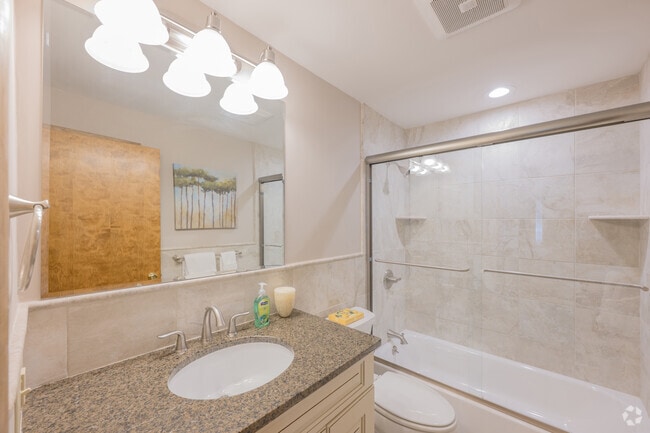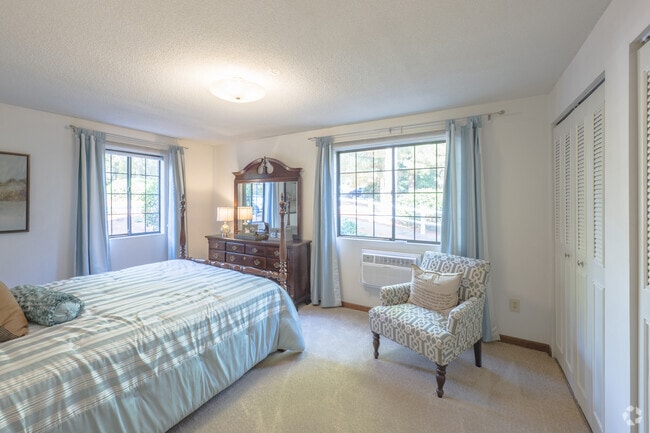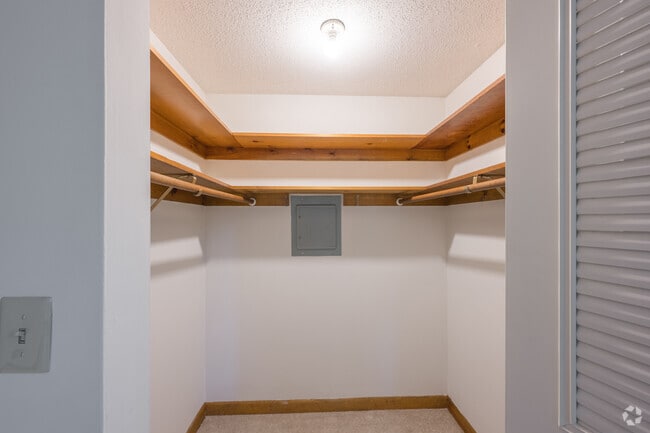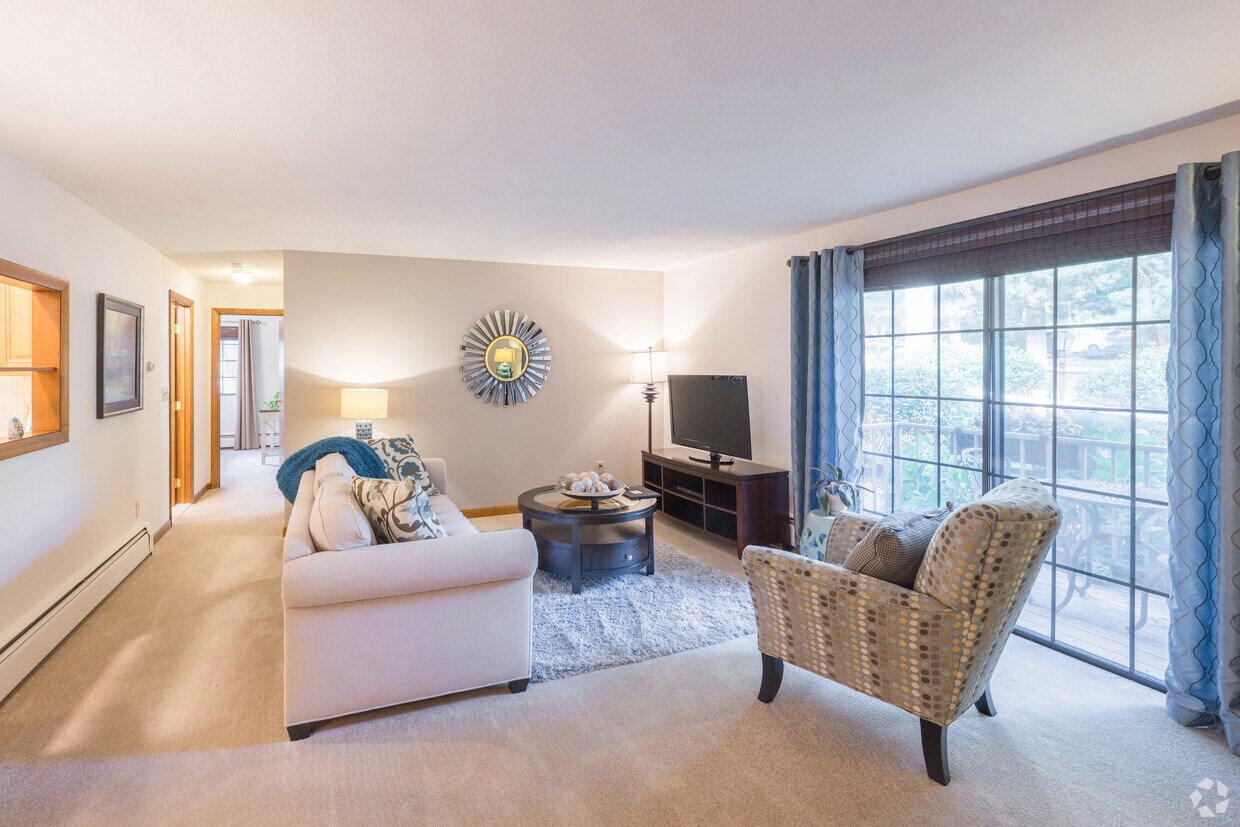Putnam Village
6 Putnam Rd,
Foxborough,
MA
02035

-
Total Monthly Price
$2,250 - $2,400
12 Month Lease
-
Bedrooms
2 bd
-
Bathrooms
1 - 1.5 ba
-
Square Feet
1,050 - 1,100 sq ft

Highlights
- Pickleball Court
- Tennis Court
- Yard
- Pool
- Walk-In Closets
- Deck
- Controlled Access
- Picnic Area
- Balcony
Pricing & Floor Plans
-
Unit 167-1price $2,325square feet 1,050availibility Now
-
Unit 173-1price $2,325square feet 1,050availibility Jan 1, 2673
-
Unit 14-1price $2,325square feet 1,050availibility Soon
-
Unit 37-1price $2,375square feet 1,100availibility Feb 27
-
Unit 33-4price $2,375square feet 1,100availibility Soon
-
Unit 33-7price $2,375square feet 1,100availibility Soon
-
Unit 167-1price $2,325square feet 1,050availibility Now
-
Unit 173-1price $2,325square feet 1,050availibility Jan 1, 2673
-
Unit 14-1price $2,325square feet 1,050availibility Soon
-
Unit 37-1price $2,375square feet 1,100availibility Feb 27
-
Unit 33-4price $2,375square feet 1,100availibility Soon
-
Unit 33-7price $2,375square feet 1,100availibility Soon
Fees and Policies
The fees listed below are community-provided and may exclude utilities or add-ons. All payments are made directly to the property and are non-refundable unless otherwise specified. Use the Cost Calculator to determine costs based on your needs.
-
One-Time Basics
-
Key FeeDue at lease signing. Charged per unit.$100
-
Due at Move-In
-
Security Deposit - RefundableOne Month's Rent Charged per unit.100% of base rent
-
-
-
Surface Lot
-
Parking FeeMax of 2. Charged per vehicle.$0 / mo
CommentsMax of 2, No oversized vehicels or motorcycles. Speak with management for details.Read More Read Less -
Property Fee Disclaimer: Based on community-supplied data and independent market research. Subject to change without notice. May exclude fees for mandatory or optional services and usage-based utilities.
Details
Utilities Included
-
Gas
-
Water
-
Heat
-
Trash Removal
-
Sewer
Lease Options
-
12 mo
Property Information
-
Built in 1970
-
120 units/2 stories
Matterport 3D Tours
About Putnam Village
Our Putnam Village residents enjoy privacy on 35 acres of unspoiled beauty. Each English Tudor building has only 8 apartments and has been positioned to afford wonderful views of our beautifully landscaped grounds. Within the Putnam community, we offer two distinct floor plans: Putnam Village Apartments mirror our model and feature newer designer kitchens, open floor plan, and balconies in a single bath 1,050 square foot format. Putnam West Apartments are larger, 1,100 square feet, and feature our latest designer kitchen with granite countertops, balconies, our signature open floor plan, and an extra half bath off of the master bedroom. Design Features: Your comfort starts with lush wall-to-wall carpeting and two large bedrooms with generous closet space. The spacious, airy layout of your apartment is based on a well-designed open floor plan. The bathroom features ceramic tile and a well-positioned linen closet. The king-sized master bedroom offers cross ventilation and a generous double closet system. Our large eat-in kitchen features designer cabinets and modern appliances including a frost-free refrigerator, self-cleaning oven, dishwasher, built-in microwave, and ample cabinet space. Your gracious dining room includes a pewter chandelier that lends a tone of elegance to the dining area. The large living room opens onto a private balcony offering a secluded view of Putnam Village.
Putnam Village is an apartment community located in Norfolk County and the 02035 ZIP Code. This area is served by the Foxborough attendance zone.
Community Amenities
Pool
Fitness Center
Laundry Facilities
Clubhouse
- Laundry Facilities
- Controlled Access
- Maintenance on site
- Property Manager on Site
- 24 Hour Access
- Recycling
- Clubhouse
- Multi Use Room
- Storage Space
- Fitness Center
- Pool
- Tennis Court
- Gameroom
- Pickleball Court
- Picnic Area
Apartment Features
Air Conditioning
Dishwasher
High Speed Internet Access
Walk-In Closets
Granite Countertops
Yard
Microwave
Refrigerator
Indoor Features
- High Speed Internet Access
- Air Conditioning
- Heating
- Smoke Free
- Cable Ready
- Storage Space
- Tub/Shower
- Intercom
- Sprinkler System
Kitchen Features & Appliances
- Dishwasher
- Disposal
- Granite Countertops
- Stainless Steel Appliances
- Eat-in Kitchen
- Kitchen
- Microwave
- Oven
- Range
- Refrigerator
- Freezer
Model Details
- Carpet
- Tile Floors
- Vinyl Flooring
- Dining Room
- Family Room
- Views
- Walk-In Closets
- Linen Closet
- Double Pane Windows
- Large Bedrooms
- Balcony
- Deck
- Yard
- Lawn
- Garden
Foxboro, also known as Foxborough, is regarded as “The Gem of Norfolk County.” Foxboro offers residents a small-town atmosphere with easy access to the big-city amenities of both Boston and Providence, Rhode Island.
Foxboro also contains several big-city amenities itself, including the expansive Gillette Stadium and neighboring outdoor shopping and entertainment complex, Patriot Place. Residents have the option to see the New England Patriots play football, the New England Revolution play soccer, and any number of musicians perform concerts at Gillette Stadium before heading to the many shops and restaurants of Patriot Place.
The F. Gilbert Hills State Forest spans over 1,000 acres in Foxboro, providing endless opportunities for hiking, biking, horseback riding, cross-country skiing, and more. Getting around from Foxboro is easy with access to I-95 and I-495 as well as the Mansfield and Gillette Stadium MBTA train stations.
Learn more about living in Foxborough- Laundry Facilities
- Controlled Access
- Maintenance on site
- Property Manager on Site
- 24 Hour Access
- Recycling
- Clubhouse
- Multi Use Room
- Storage Space
- Picnic Area
- Fitness Center
- Pool
- Tennis Court
- Gameroom
- Pickleball Court
- High Speed Internet Access
- Air Conditioning
- Heating
- Smoke Free
- Cable Ready
- Storage Space
- Tub/Shower
- Intercom
- Sprinkler System
- Dishwasher
- Disposal
- Granite Countertops
- Stainless Steel Appliances
- Eat-in Kitchen
- Kitchen
- Microwave
- Oven
- Range
- Refrigerator
- Freezer
- Carpet
- Tile Floors
- Vinyl Flooring
- Dining Room
- Family Room
- Views
- Walk-In Closets
- Linen Closet
- Double Pane Windows
- Large Bedrooms
- Balcony
- Deck
- Yard
- Lawn
- Garden
| Monday | By Appointment |
|---|---|
| Tuesday | By Appointment |
| Wednesday | By Appointment |
| Thursday | By Appointment |
| Friday | By Appointment |
| Saturday | By Appointment |
| Sunday | Closed |
| Colleges & Universities | Distance | ||
|---|---|---|---|
| Colleges & Universities | Distance | ||
| Drive: | 17 min | 9.2 mi | |
| Drive: | 24 min | 11.8 mi | |
| Drive: | 24 min | 13.9 mi | |
| Drive: | 33 min | 14.9 mi |
 The GreatSchools Rating helps parents compare schools within a state based on a variety of school quality indicators and provides a helpful picture of how effectively each school serves all of its students. Ratings are on a scale of 1 (below average) to 10 (above average) and can include test scores, college readiness, academic progress, advanced courses, equity, discipline and attendance data. We also advise parents to visit schools, consider other information on school performance and programs, and consider family needs as part of the school selection process.
The GreatSchools Rating helps parents compare schools within a state based on a variety of school quality indicators and provides a helpful picture of how effectively each school serves all of its students. Ratings are on a scale of 1 (below average) to 10 (above average) and can include test scores, college readiness, academic progress, advanced courses, equity, discipline and attendance data. We also advise parents to visit schools, consider other information on school performance and programs, and consider family needs as part of the school selection process.
View GreatSchools Rating Methodology
Data provided by GreatSchools.org © 2026. All rights reserved.
Putnam Village Photos
-
Putnam Village
-
2BR, 1BA - 1,050SF
-
2BR, 1BA - 1,050SF - Kitchen
-
2BR, 1BA - 1,050SF - Bathroom
-
2BR, 1BA - 1,050SF - Primary Bedroom
-
2BR, 1.5BA - 1,100SF - Walk-in Closet
-
2BR, 1.5BA - 1,100SF - Living Room
-
-
Models
-
2BR/1BA
-
2BR/1.5BA
-
2BR, 1.5BA - 1,100SF
-
2BR, 1BA - 1,050SF
While Putnam Village does not provide in‑unit laundry, on‑site laundry facilities are available for shared resident use.
Select utilities are included in rent at Putnam Village, including gas, water, heat, trash removal, and sewer. Residents are responsible for any other utilities not listed.
Parking is available at Putnam Village and is free of charge for residents.
Putnam Village has two-bedrooms available with rent ranges from $2,250/mo. to $2,400/mo.
Putnam Village does not allow pets, though service animals are always welcome in accordance with applicable laws.
A good rule of thumb is to spend no more than 30% of your gross income on rent. Based on the lowest available rent of $2,250 for a two-bedrooms, you would need to earn about $90,000 per year to qualify. Want to double-check your budget? Calculate how much rent you can afford with our Rent Affordability Calculator.
Putnam Village is offering Specials for eligible applicants, with rental rates starting at $2,250.
Yes! Putnam Village offers 2 Matterport 3D Tours. Explore different floor plans and see unit level details, all without leaving home.
What Are Walk Score®, Transit Score®, and Bike Score® Ratings?
Walk Score® measures the walkability of any address. Transit Score® measures access to public transit. Bike Score® measures the bikeability of any address.
What is a Sound Score Rating?
A Sound Score Rating aggregates noise caused by vehicle traffic, airplane traffic and local sources
