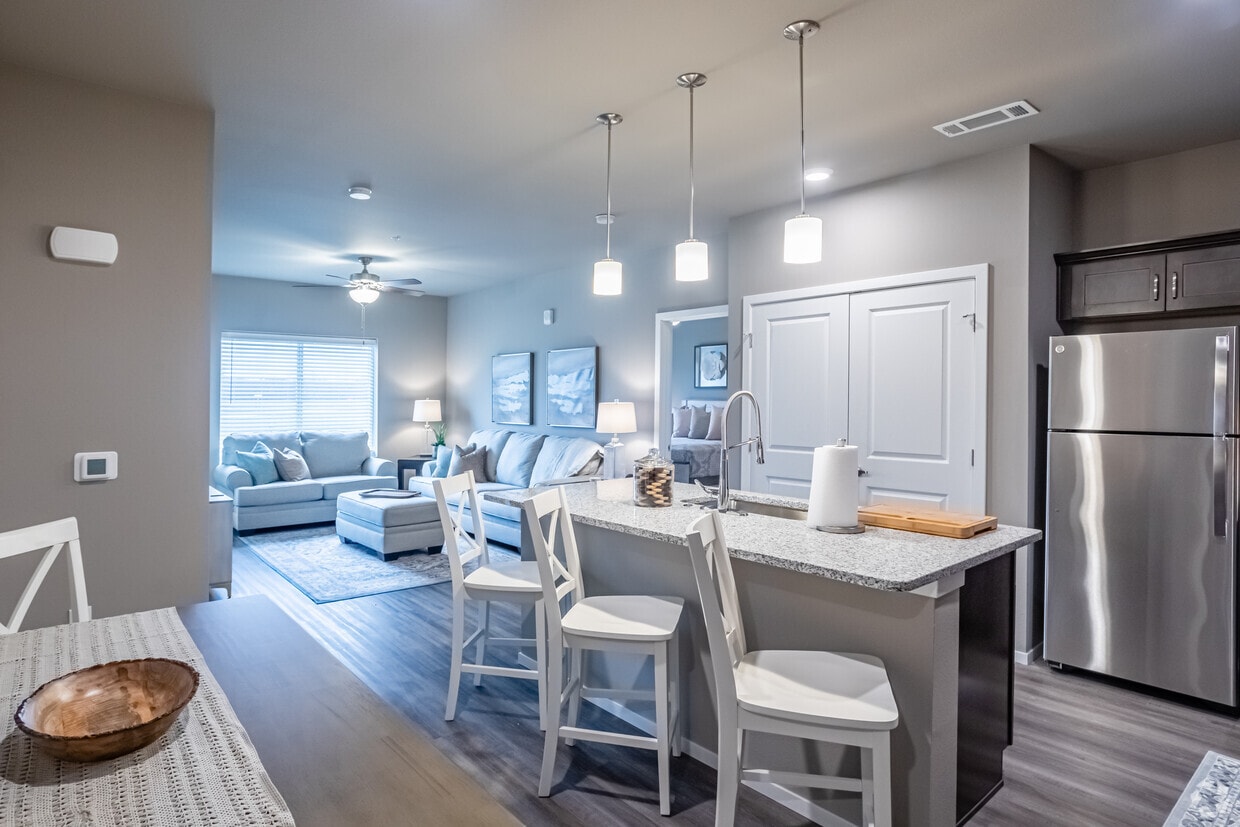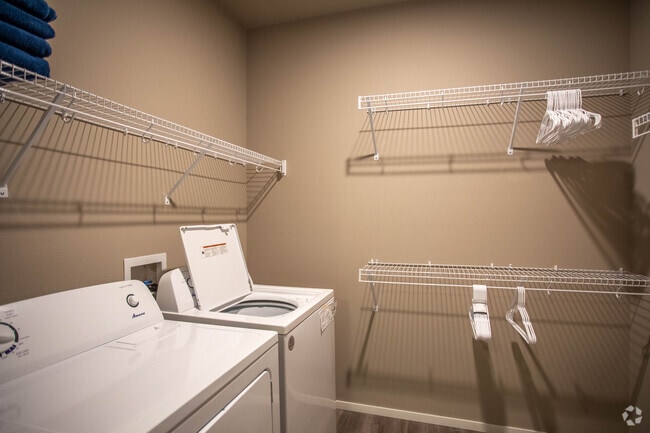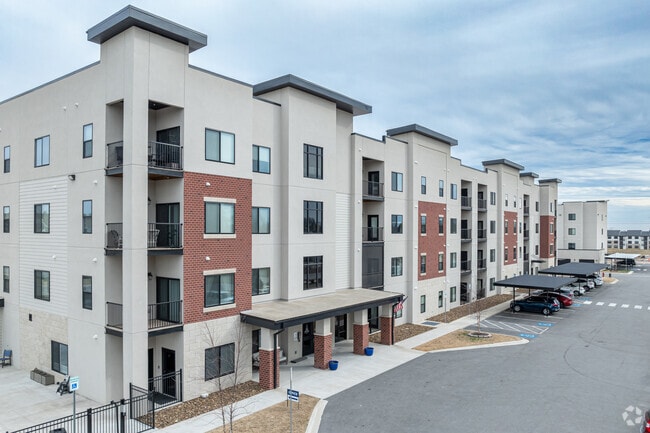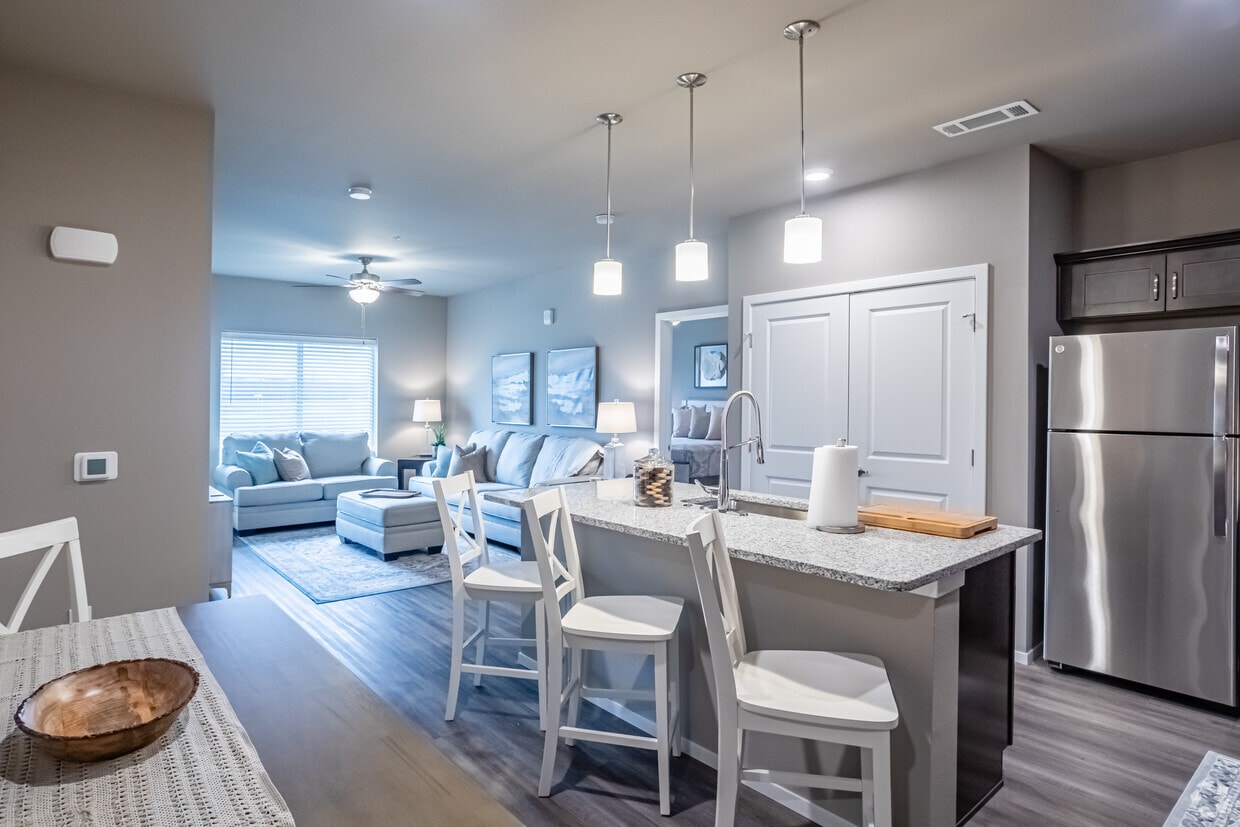-
Monthly Rent
$1,085 - $2,825
-
Bedrooms
Studio - 3 bd
-
Bathrooms
1 - 2 ba
-
Square Feet
527 - 1,460 sq ft
Highlights
- Unités meublées disponibles
- Attached Garage
- Porche
- Cour
- Piscine
- Walk-in
- Activités sociales planifiées
- Accès contrôlé
- Vert d'exercice
Pricing & Floor Plans
-
Unit 304price $1,085square feet 527availibility Feb 25
-
Unit 322price $1,215square feet 740availibility Now
-
Unit 324price $1,235square feet 740availibility Now
-
Unit 424price $1,285square feet 740availibility Now
-
Unit 216price $1,245square feet 843availibility Now
-
Unit 202price $1,265square feet 843availibility Now
-
Unit 408price $1,295square feet 843availibility Now
-
Unit 138price $1,395square feet 675availibility Now
-
Unit 447price $1,415square feet 782availibility Now
-
Unit 205price $1,270square feet 757availibility Mar 2
-
Unit 333price $1,260square feet 628availibility Mar 29
-
Unit 209price $1,345square feet 1,113availibility Now
-
Unit 331price $1,345square feet 1,113availibility Now
-
Unit 237price $1,470square feet 905availibility Now
-
Unit 301price $1,490square feet 905availibility Now
-
Unit 345price $1,635square feet 1,084availibility Now
-
Unit 244price $1,635square feet 1,084availibility Now
-
Unit 445price $1,685square feet 1,084availibility Now
-
Unit 341price $1,705square feet 1,127availibility Now
-
Unit 441price $1,755square feet 1,127availibility Now
-
Unit 242price $1,740square feet 1,084availibility Now
-
Unit 343price $1,800square feet 1,127availibility Now
-
Unit 419price $1,875square feet 1,245availibility Now
-
Unit 213price $2,115square feet 1,113availibility Now
-
Unit 403price $1,965square feet 1,386availibility Now
-
Unit 323price $2,180square feet 1,460availibility Now
-
Unit 423price $2,230square feet 1,460availibility Now
-
Unit 123price $2,230square feet 1,460availibility Now
-
Unit 223price $2,825square feet 1,460availibility Now
-
Unit 304price $1,085square feet 527availibility Feb 25
-
Unit 322price $1,215square feet 740availibility Now
-
Unit 324price $1,235square feet 740availibility Now
-
Unit 424price $1,285square feet 740availibility Now
-
Unit 216price $1,245square feet 843availibility Now
-
Unit 202price $1,265square feet 843availibility Now
-
Unit 408price $1,295square feet 843availibility Now
-
Unit 138price $1,395square feet 675availibility Now
-
Unit 447price $1,415square feet 782availibility Now
-
Unit 205price $1,270square feet 757availibility Mar 2
-
Unit 333price $1,260square feet 628availibility Mar 29
-
Unit 209price $1,345square feet 1,113availibility Now
-
Unit 331price $1,345square feet 1,113availibility Now
-
Unit 237price $1,470square feet 905availibility Now
-
Unit 301price $1,490square feet 905availibility Now
-
Unit 345price $1,635square feet 1,084availibility Now
-
Unit 244price $1,635square feet 1,084availibility Now
-
Unit 445price $1,685square feet 1,084availibility Now
-
Unit 341price $1,705square feet 1,127availibility Now
-
Unit 441price $1,755square feet 1,127availibility Now
-
Unit 242price $1,740square feet 1,084availibility Now
-
Unit 343price $1,800square feet 1,127availibility Now
-
Unit 419price $1,875square feet 1,245availibility Now
-
Unit 213price $2,115square feet 1,113availibility Now
-
Unit 403price $1,965square feet 1,386availibility Now
-
Unit 323price $2,180square feet 1,460availibility Now
-
Unit 423price $2,230square feet 1,460availibility Now
-
Unit 123price $2,230square feet 1,460availibility Now
-
Unit 223price $2,825square feet 1,460availibility Now
Fees and Policies
The fees listed below are community-provided and may exclude utilities or add-ons. All payments are made directly to the property and are non-refundable unless otherwise specified. Use the Cost Calculator to determine costs based on your needs.
-
One-Time Basics
-
Due at Application
-
Application Fee Per ApplicantPer applicant 18 years and older. Charged per applicant.50 $
-
-
Due at Move-In
-
Administrative FeeThere is only one administrative fee per apartment home. Charged per unit.150 $
-
-
Due at Application
-
Dogs
-
Dog FeeCharged per pet.300 $
-
Dog RentCharged per pet.25 $ / mo
Restrictions:Breed restrictions apply.Read More Read LessComments -
-
Cats
-
Cat FeeCharged per pet.300 $
-
Cat RentCharged per pet.25 $ / mo
Restrictions:Comments -
-
Other
-
Garage - AttachedAttached garage parking. Per month, per car.
-
CoveredCarport Parking - Covered assigned parking. Per month, per car.
-
Garage - DetachedDetached garage parking. Per month, per car.
-
Storage - Small
-
Storage - X-Large
Property Fee Disclaimer: Based on community-supplied data and independent market research. Subject to change without notice. May exclude fees for mandatory or optional services and usage-based utilities.
Details
Lease Options
-
3 - 18 Month Leases
-
Short term lease
Property Information
-
Built in 2021
-
166 units/4 stories
-
Furnished Units Available
Matterport 3D Tours
About Promenade Commons
Promenade Commons offers studio, 1, 2, and 3-bedroom luxury apartments for rent in Rogers, AR, perfectly situated between Rogers and Bentonville. Each home includes upscale finishes such as espresso shaker-style cabinetry, stainless-steel appliances, granite countertops, and smart home technology. Select apartments feature private balconies, patios, or fenced-in yards, a kitchen island or breakfast bar, and attached garages. Residents enjoy resort-inspired amenities including a heated saltwater pool with lounge seating, 24-hour fitness center, resident clubroom, co-working spaces, grilling stations, two on-site dog parks with agility courses, and EV charging stations. With direct access to Turtle Creek Trail and Trail of Two Cities, plus an easy commute to Walmart Corporate, JB Hunt, Tyson Foods, and Mercy Health System of Northwest Arkansas, Promenade Commons blends comfort, convenience, and a luxury lifestyle. Schedule your tour today!
Promenade Commons is an apartment community located in Benton County and the 72758 ZIP Code. This area is served by the Rogers attendance zone.
Unique Features
- Attached or Detached 1-Car Garage*
- Double Vanity Sinks*
- Linen Closet Storage
- Pantry Storage
- Pet-Friendly Community
- Reservable Carport & Garage Parking for Residents
- Resident Clubroom with Full Kitchen
- Smart Home Technology
- Stars & Stripes Military Rewards Program
- Surface Lot Guest Parking
- Walk-in Shower with Glass Door
- Community Walking Trails
- Near Shopping & Dining in Rogers and Bentonville
- Online Resident Portal
- Private Balcony or Patio Space*
- Single Basin Kitchen Sink
- Walk-in Closets with Built-in Shelving*
- Gooseneck Faucet with Pull-Down Sprayer
- Kitchen Island*
- Washer/dryer In Unit* Select Apartments
- 24-Hour Emergency Maintenance Services
- Accessibility Features*
- Community Laundry Facilities
- Eat-in Kitchen with Breakfast Bar*
- Elevator Access
- Outdoor Putting Green
- Smart Lighting Package
- Built-in Bookshelves*
- Controlled Access Community
- Co-Working Spaces
- Craft Room
- Dark Wood-Style Vinyl Plank Flooring
- Outdoor Lounge with Heaters
- Package Locker System
- Professional Management Team
- Spacious Bathroom Countertops
- Stainless-Steel GE Appliances
- Walkable/Bikeable Location
- Washer & Dryer Connections
- Ceiling Fan(s)
- Outdoor Hot Tub
- Planned Social Activities for Residents
- Preferred Employer Program
- Programmable Digital Thermostat
- Smoke-Free Community
- Tub/Shower Combination*
- Two On-Site Dog Parks with Agility Course
- White Speckled Granite Countertops
- Wood-Style Blinds
- Alexa Virtual Assistant
- Chrome Fixtures & Hardware
- Designated Laundry Room with Built-in Shelving*
- Fenced-in Yard with Artificial Turf*
- High-Speed Internet Access & Cable Ready
- Medicine Cabinet Storage
- Outdoor Pool
- Smart Door Locks
- Studio, 1, 2, and 3-Bedroom Luxury Apartments
- Central Air Conditioning & Heating
- Common Area Wi-Fi Access
- EV Charging Stations
- Full-Sized In-Unit Washer & Dryer*
- Grilling Stations
- Pendant & Recessed Lighting
- Valet Trash Service Available
- Various Lease Term Options
Community Amenities
Piscine
Centre de conditionnement physique
Installations de lessive
Unités meublées disponibles
Ascenseur
Clubhouse
Accès contrôlé
Centre d’affaires
Property Services
- Installations de lessive
- Accès contrôlé
- Entretien sur place
- Gestionnaire d'immeuble sur place
- Accès 24 heures
- Unités meublées disponibles
- Collecte d'ordures - sur rue
- Collecte d'ordures - porte à porte
- Programme d'assurance locataires
- Services en ligne
- Activités sociales planifiées
- Recharge de véhicule électrique
- Entrée par clef intelligente
Shared Community
- Ascenseur
- Centre d’affaires
- Clubhouse
- Lounge
- Espace d'entreposage
- Salles de conférence
Fitness & Recreation
- Centre de conditionnement physique
- Cuve thermale
- Piscine
- Vert d'exercice
- Pistes cyclables/Piétonnières
Outdoor Features
- Grill
- Parc canin
Apartment Features
Laveuse/Sécheuse
Climatisation
Lave-vaisselle
Connexions pour laveuse/Sécheuse
Accès Internet à haute vitesse
Walk-in
Îlot de cuisine
Comptoirs de granit
Indoor Features
- Accès Internet à haute vitesse
- Wi-Fi
- Laveuse/Sécheuse
- Connexions pour laveuse/Sécheuse
- Climatisation
- Chauffage
- Ventilateurs de plafond
- Sans fumée
- Prêt pour le câble
- Espace d'entreposage
- Vanités doubles
- Bain/Douche
Kitchen Features & Appliances
- Lave-vaisselle
- Traitement des déchets
- Comptoirs de granit
- Électroménagers en acier inoxydable
- Garde-manger
- Îlot de cuisine
- Cuisine avec coin repas
- Cuisine
- Micro-ondes
- Four
- Fourchette
- Réfrigérateur
- Congélateur
Model Details
- Plancher de vinyle
- Étagères encastrées
- Walk-in
- Lingerie
- Meublé
- Fenêtres à double vitrage
- Couvre-fenêtres
- Balcon
- Patio
- Porche
- Cour
Rogers, Arkansas combines historic charm with contemporary living in Northwest Arkansas's growing metropolitan area. The rental market offers diverse options, from downtown lofts to suburban communities, with average rent prices ranging from $1,193 for one-bedroom units to $1,649 for three-bedroom homes. Downtown Rogers preserves its heritage with brick streets and historic architecture, while Pinnacle Hills features the Pinnacle Hills Promenade shopping center. Outdoor enthusiasts can explore the city's 23-mile trail system, which connects to the Razorback Greenway, or spend time at Lake Atalanta and Beaver Lake.
Rogers holds a special place in retail history as the location of the original Walmart store, established in 1962. The city's entertainment scene includes the Walmart AMP (Arkansas Music Pavilion), an outdoor amphitheater hosting national touring acts, and the Daisy Airgun Museum, which chronicles the history of this longtime Rogers manufacturer.
Learn more about living in Rogers- Installations de lessive
- Accès contrôlé
- Entretien sur place
- Gestionnaire d'immeuble sur place
- Accès 24 heures
- Unités meublées disponibles
- Collecte d'ordures - sur rue
- Collecte d'ordures - porte à porte
- Programme d'assurance locataires
- Services en ligne
- Activités sociales planifiées
- Recharge de véhicule électrique
- Entrée par clef intelligente
- Ascenseur
- Centre d’affaires
- Clubhouse
- Lounge
- Espace d'entreposage
- Salles de conférence
- Grill
- Parc canin
- Centre de conditionnement physique
- Cuve thermale
- Piscine
- Vert d'exercice
- Pistes cyclables/Piétonnières
- Attached or Detached 1-Car Garage*
- Double Vanity Sinks*
- Linen Closet Storage
- Pantry Storage
- Pet-Friendly Community
- Reservable Carport & Garage Parking for Residents
- Resident Clubroom with Full Kitchen
- Smart Home Technology
- Stars & Stripes Military Rewards Program
- Surface Lot Guest Parking
- Walk-in Shower with Glass Door
- Community Walking Trails
- Near Shopping & Dining in Rogers and Bentonville
- Online Resident Portal
- Private Balcony or Patio Space*
- Single Basin Kitchen Sink
- Walk-in Closets with Built-in Shelving*
- Gooseneck Faucet with Pull-Down Sprayer
- Kitchen Island*
- Washer/dryer In Unit* Select Apartments
- 24-Hour Emergency Maintenance Services
- Accessibility Features*
- Community Laundry Facilities
- Eat-in Kitchen with Breakfast Bar*
- Elevator Access
- Outdoor Putting Green
- Smart Lighting Package
- Built-in Bookshelves*
- Controlled Access Community
- Co-Working Spaces
- Craft Room
- Dark Wood-Style Vinyl Plank Flooring
- Outdoor Lounge with Heaters
- Package Locker System
- Professional Management Team
- Spacious Bathroom Countertops
- Stainless-Steel GE Appliances
- Walkable/Bikeable Location
- Washer & Dryer Connections
- Ceiling Fan(s)
- Outdoor Hot Tub
- Planned Social Activities for Residents
- Preferred Employer Program
- Programmable Digital Thermostat
- Smoke-Free Community
- Tub/Shower Combination*
- Two On-Site Dog Parks with Agility Course
- White Speckled Granite Countertops
- Wood-Style Blinds
- Alexa Virtual Assistant
- Chrome Fixtures & Hardware
- Designated Laundry Room with Built-in Shelving*
- Fenced-in Yard with Artificial Turf*
- High-Speed Internet Access & Cable Ready
- Medicine Cabinet Storage
- Outdoor Pool
- Smart Door Locks
- Studio, 1, 2, and 3-Bedroom Luxury Apartments
- Central Air Conditioning & Heating
- Common Area Wi-Fi Access
- EV Charging Stations
- Full-Sized In-Unit Washer & Dryer*
- Grilling Stations
- Pendant & Recessed Lighting
- Valet Trash Service Available
- Various Lease Term Options
- Accès Internet à haute vitesse
- Wi-Fi
- Laveuse/Sécheuse
- Connexions pour laveuse/Sécheuse
- Climatisation
- Chauffage
- Ventilateurs de plafond
- Sans fumée
- Prêt pour le câble
- Espace d'entreposage
- Vanités doubles
- Bain/Douche
- Lave-vaisselle
- Traitement des déchets
- Comptoirs de granit
- Électroménagers en acier inoxydable
- Garde-manger
- Îlot de cuisine
- Cuisine avec coin repas
- Cuisine
- Micro-ondes
- Four
- Fourchette
- Réfrigérateur
- Congélateur
- Plancher de vinyle
- Étagères encastrées
- Walk-in
- Lingerie
- Meublé
- Fenêtres à double vitrage
- Couvre-fenêtres
- Balcon
- Patio
- Porche
- Cour
| Monday | 9am - 5pm |
|---|---|
| Tuesday | 9am - 6pm |
| Wednesday | 9am - 6pm |
| Thursday | 9am - 7:30pm |
| Friday | 9am - 5pm |
| Saturday | 10am - 5pm |
| Sunday | Closed |
| Colleges & Universities | Distance | ||
|---|---|---|---|
| Colleges & Universities | Distance | ||
| Drive: | 5 min | 2.9 mi | |
| Drive: | 30 min | 22.0 mi | |
| Drive: | 48 min | 34.8 mi |
 The GreatSchools Rating helps parents compare schools within a state based on a variety of school quality indicators and provides a helpful picture of how effectively each school serves all of its students. Ratings are on a scale of 1 (below average) to 10 (above average) and can include test scores, college readiness, academic progress, advanced courses, equity, discipline and attendance data. We also advise parents to visit schools, consider other information on school performance and programs, and consider family needs as part of the school selection process.
The GreatSchools Rating helps parents compare schools within a state based on a variety of school quality indicators and provides a helpful picture of how effectively each school serves all of its students. Ratings are on a scale of 1 (below average) to 10 (above average) and can include test scores, college readiness, academic progress, advanced courses, equity, discipline and attendance data. We also advise parents to visit schools, consider other information on school performance and programs, and consider family needs as part of the school selection process.
View GreatSchools Rating Methodology
Data provided by GreatSchools.org © 2026. All rights reserved.
Promenade Commons Photos
-
Ph1_2BR, 2BA - 1,113 SF
-
2BR, 2BA - 1,113 SF
-
Ph1_2BR, 2BA - 1,113 SF
-
Ph1_1BR, 1BA - 1,566 SF
-
-
-
Ph1_2BR, 2BA - 1,113 SF
-
Ph1_2BR, 2BA - 1,113 SF
-
Ph1_2BR, 2BA - 1,113 SF
Nearby Apartments
Within 50 Miles of Promenade Commons
-
The Bend on Promenade Apartments
4401 W Cedar Brooke Ln
Rogers, AR 72758
$1,395 - $1,845
1-2 Br 0.2 mi
-
Town Square Apartments
1012 Rose Garden Ln
Bentonville, AR 72712
$1,345 - $1,595
1-2 Br 2.8 mi
-
Reserve on Central Townhomes
1301 E Central Ave
Bentonville, AR 72712
$1,295 - $1,625
2-3 Br 3.1 mi
-
The Outpost Apartments
800 E Post Rd
Rogers, AR 72758
$1,050 - $1,350
1-3 Br 4.7 mi
-
Creekside Clearing Apartments
5101 SW Villa St
Bentonville, AR 72712
$1,250 - $1,495
2-3 Br 4.8 mi
Promenade Commons has units with in‑unit washers and dryers, making laundry day simple for residents.
Utilities are not included in rent. Residents should plan to set up and pay for all services separately.
Parking is available at Promenade Commons. Fees may apply depending on the type of parking offered. Contact this property for details.
Promenade Commons has studios to three-bedrooms with rent ranges from $1,085/mo. to $2,825/mo.
Yes, Promenade Commons welcomes pets. Breed restrictions, weight limits, and additional fees may apply. View this property's pet policy.
A good rule of thumb is to spend no more than 30% of your gross income on rent. Based on the lowest available rent of $1,085 for a studio, you would need to earn about $43,400 per year to qualify. Want to double-check your budget? Calculate how much rent you can afford with our Rent Affordability Calculator.
Promenade Commons is offering Offres spéciales for eligible applicants, with rental rates starting at $1,085.
Yes! Promenade Commons offers 5 Matterport 3D Tours. Explore different floor plans and see unit level details, all without leaving home.
What Are Walk Score®, Transit Score®, and Bike Score® Ratings?
Walk Score® measures the walkability of any address. Transit Score® measures access to public transit. Bike Score® measures the bikeability of any address.
What is a Sound Score Rating?
A Sound Score Rating aggregates noise caused by vehicle traffic, airplane traffic and local sources









