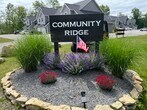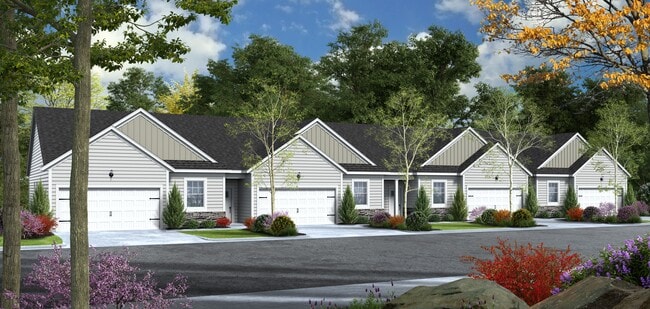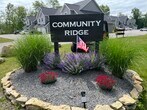2116 Community Ln
Ontario, NY 14519
-
Bedrooms
2
-
Bathrooms
2
-
Square Feet
1,285 sq ft
-
Available
Available Aug 1
Highlights
- Pets Allowed
- Walk-In Closets
- Smoke Free
- Island Kitchen

2 Available Units
About 2116 Community Ln Ontario, NY 14519
New townhomes in Ontario, NY. All units are 2BR,2BA with a 2-car attached garage. Many upgraded features like all stainless-steel appliances, granite countertops and luxury vinyl flooring throughout. Washer and dryer included in unit. A large, covered porch in the rear. Very quiet community, private wooded setting. 3 min to Casey Park, a park with scenic walking trails, picnic areas, and lush greenery; 5 min to Lamora Farms, a charming farm selling fresh, locally grown produce like apples, peaches, and cherries; 7 min to Thompson Park and Bear Creek Harbor which features a public boat launch and a great spot for picnics, bird watching, fishing and sunset photography. Community Ridge is also conveniently located near a Tops shopping plaza, many restaurants, and the Ontario Golf Club which is only a 3 min drive away.
This 2-bedroom, 2-bathroom property located at 2104 Community Ln offers 1,285 square feet of living space. The living room and master bedroom features ceiling fans for added comfort and is designed for easy furniture arrangement. The unit includes a washer and dryer, streamlining laundry tasks. This rental is priced competitively, making it an attractive option for potential renters. The layout is functional, catering to both relaxation and daily living needs. Overall, this property combines essential amenities with a practical living environment.
2116 Community Ln is a townhome located in Wayne County and the 14519 ZIP Code.
Townhome Features
Washer/Dryer
Dishwasher
Walk-In Closets
Island Kitchen
Granite Countertops
Microwave
Refrigerator
Tub/Shower
Highlights
- Washer/Dryer
- Ceiling Fans
- Smoke Free
- Cable Ready
- Tub/Shower
Kitchen Features & Appliances
- Dishwasher
- Disposal
- Granite Countertops
- Stainless Steel Appliances
- Pantry
- Island Kitchen
- Kitchen
- Microwave
- Oven
- Range
- Refrigerator
Model Details
- Carpet
- Vinyl Flooring
- Walk-In Closets
- Linen Closet
- Window Coverings
Fees and Policies
The fees below are based on community-supplied data and may exclude additional fees and utilities.
- Dogs Allowed
-
Fees not specified
- Cats Allowed
-
Fees not specified
- Parking
-
Garage--
Details
Utilities Included
-
Trash Removal
Lease Options
-
12 Months
Property Information
-
Built in 2025
-
4 units
Contact
- Listed by Steve Fedyk
- Phone Number
- Contact
| Colleges & Universities | Distance | ||
|---|---|---|---|
| Colleges & Universities | Distance | ||
| Drive: | 27 min | 19.5 mi | |
| Drive: | 28 min | 19.5 mi | |
| Drive: | 30 min | 21.4 mi | |
| Drive: | 33 min | 22.3 mi |
- Washer/Dryer
- Ceiling Fans
- Smoke Free
- Cable Ready
- Tub/Shower
- Dishwasher
- Disposal
- Granite Countertops
- Stainless Steel Appliances
- Pantry
- Island Kitchen
- Kitchen
- Microwave
- Oven
- Range
- Refrigerator
- Carpet
- Vinyl Flooring
- Walk-In Closets
- Linen Closet
- Window Coverings
- Picnic Area
- Porch
- Walking/Biking Trails
2116 Community Ln Photos
2116 Community Ln Ontario, NY 14519 has two bedrooms available with rent ranges from $2,300/mo. to $2,450/mo.
Yes, to view the floor plan in person, please schedule a personal tour.
This property was built in 2025 and managed by Steve Fedyk.
What Are Walk Score®, Transit Score®, and Bike Score® Ratings?
Walk Score® measures the walkability of any address. Transit Score® measures access to public transit. Bike Score® measures the bikeability of any address.
What is a Sound Score Rating?
A Sound Score Rating aggregates noise caused by vehicle traffic, airplane traffic and local sources





