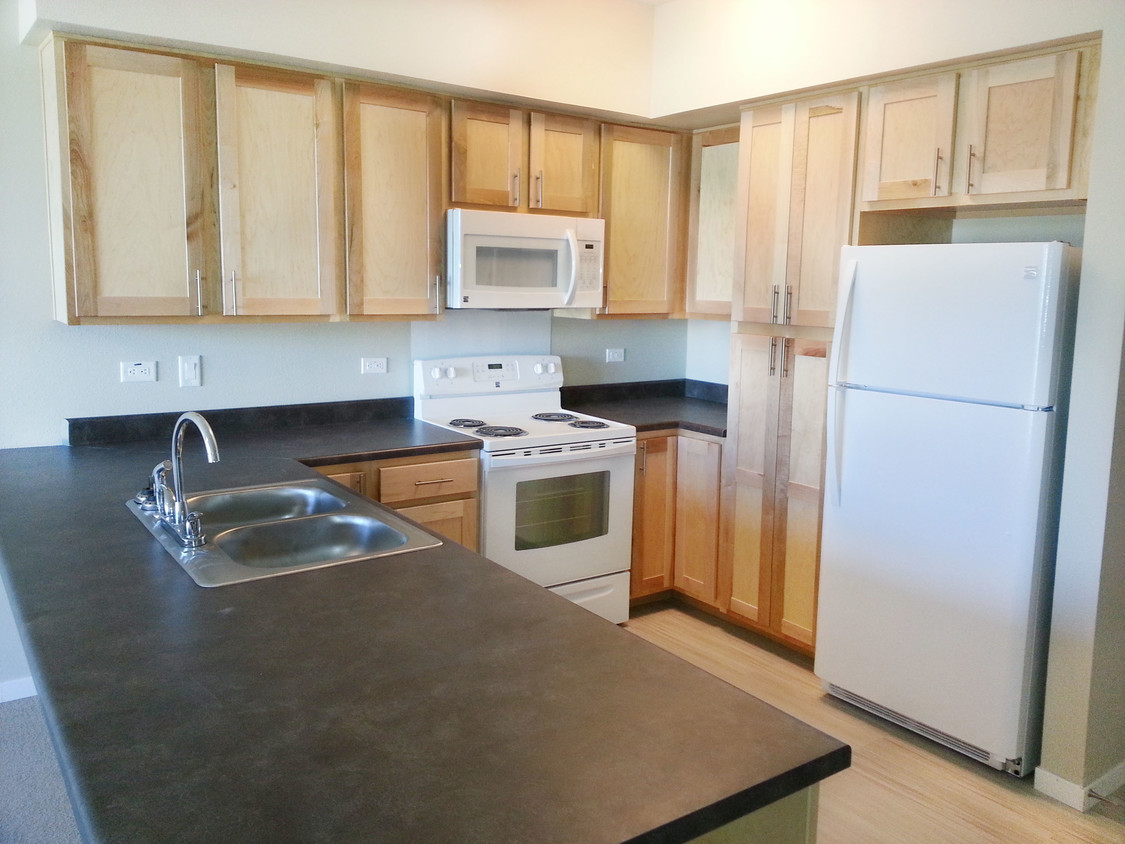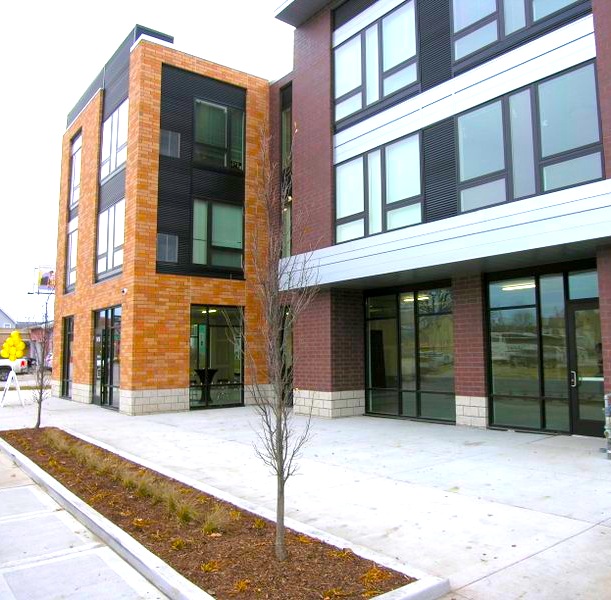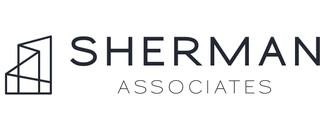-
Monthly Rent
$627 - $1,549
-
Bedrooms
Studio - 3 bd
-
Bathrooms
1 - 2 ba
-
Square Feet
476 - 1,160 sq ft
Located in the Hilltop Neighborhood of Davenport, these beautifully constructed studio, 1, 2 & 3 bedroom homes offer quick access to city amenities while maintaining a small-town feel. Harrison Lofts provides residents numerous amenities such as a fitness center, community room, computer room and on-site parking (with a small monthly fee). Apartments have all appliances including dishwasher, microwave, and an in-unit washer/dryer. *Rents subject to change daily, please contact us for the most updated pricing. **Income limits apply to some homes; please contact for more information.
Pricing & Floor Plans
-
Unit 209price $757square feet 476availibility Now
-
Unit 213price $757square feet 476availibility Now
-
Unit 201price $1,026square feet 937availibility Now
-
Unit 209price $757square feet 476availibility Now
-
Unit 213price $757square feet 476availibility Now
-
Unit 201price $1,026square feet 937availibility Now
Fees and Policies
The fees below are based on community-supplied data and may exclude additional fees and utilities.
- One-Time Move-In Fees
-
Application Fee$25
- Cats Allowed
-
Monthly pet rent$25
-
One time Fee$300
-
Pet deposit--
-
Weight limit--
-
Pet Limit2
-
Restrictions:There is a $300 non-refundable pet fee due at time of move-in. No weight and breed restrictions. Please call our leasing office for more details.
-
Comments:Cats allowed. Maximum 2 pets per household.
- Parking
-
Surface Lot--1 Max, Assigned Parking
-
OtherSurface lot and free street parking available.--
Details
Utilities Included
-
Water
-
Trash Removal
-
Sewer
Lease Options
-
Available months 12
Property Information
-
Built in 2013
-
60 units/3 stories
-
Furnished Units Available
Matterport 3D Tours
About Harrison Lofts
Located in the Hilltop Neighborhood of Davenport, these beautifully constructed studio, 1, 2 & 3 bedroom homes offer quick access to city amenities while maintaining a small-town feel. Harrison Lofts provides residents numerous amenities such as a fitness center, community room, computer room and on-site parking (with a small monthly fee). Apartments have all appliances including dishwasher, microwave, and an in-unit washer/dryer. *Rents subject to change daily, please contact us for the most updated pricing. **Income limits apply to some homes; please contact for more information.
Harrison Lofts is an apartment community located in Scott County and the 52803 ZIP Code. This area is served by the Davenport Community attendance zone.
Unique Features
- Dishwasher in-unit
- Bus Line Nearby
- Central Heating/Cooling
- Near Shopping, Dining, Ent.
- Washer/Dryer In-Unit
- Ample Guest Parking
- On-Site Maintenance
- Pet friendly
- Controlled building access
- Vinyl Flooring/Carpet Flooring
- Water/Trash/Sewer Included
- Wired for high-speed internet
Community Amenities
Fitness Center
Elevator
Controlled Access
Maintenance on site
- Controlled Access
- Maintenance on site
- Elevator
- Fitness Center
Apartment Features
Washer/Dryer
Air Conditioning
Dishwasher
High Speed Internet Access
- High Speed Internet Access
- Washer/Dryer
- Air Conditioning
- Heating
- Smoke Free
- Sprinkler System
- Dishwasher
- Microwave
- Oven
- Carpet
- Vinyl Flooring
- Furnished
Income Restrictions
How To Qualify
- Controlled Access
- Maintenance on site
- Elevator
- Fitness Center
- Dishwasher in-unit
- Bus Line Nearby
- Central Heating/Cooling
- Near Shopping, Dining, Ent.
- Washer/Dryer In-Unit
- Ample Guest Parking
- On-Site Maintenance
- Pet friendly
- Controlled building access
- Vinyl Flooring/Carpet Flooring
- Water/Trash/Sewer Included
- Wired for high-speed internet
- High Speed Internet Access
- Washer/Dryer
- Air Conditioning
- Heating
- Smoke Free
- Sprinkler System
- Dishwasher
- Microwave
- Oven
- Carpet
- Vinyl Flooring
- Furnished
| Monday | 9am - 5pm |
|---|---|
| Tuesday | 9am - 5pm |
| Wednesday | Closed |
| Thursday | 9am - 5pm |
| Friday | 9am - 5pm |
| Saturday | Closed |
| Sunday | Closed |
The highly residential community of Central Davenport is nestled along the Mississippi River. Just north of Downtown Davenport, this neighborhood is ideal for those looking for a suburban lifestyle minutes from modern amenities.
Residents enjoy Central Davenport’s two parks: Cork Hill and LeClaire Heights. Right outside of their apartments, locals are greeted with the Riverfront Trail, a beautiful and scenic walking path adjacent to the Mississippi River. Restaurants in the area include Driftwood Pub and Los Primos Mexican Grill.
Locals appreciate their direct access to Route 67 and Interstate 74, so they can spend some leisure time at the slot machines at Rhythm City Casino Resort.
Learn more about living in Central Davenport| Colleges & Universities | Distance | ||
|---|---|---|---|
| Colleges & Universities | Distance | ||
| Walk: | 9 min | 0.5 mi | |
| Walk: | 11 min | 0.6 mi | |
| Drive: | 9 min | 4.1 mi | |
| Drive: | 23 min | 12.2 mi |
 The GreatSchools Rating helps parents compare schools within a state based on a variety of school quality indicators and provides a helpful picture of how effectively each school serves all of its students. Ratings are on a scale of 1 (below average) to 10 (above average) and can include test scores, college readiness, academic progress, advanced courses, equity, discipline and attendance data. We also advise parents to visit schools, consider other information on school performance and programs, and consider family needs as part of the school selection process.
The GreatSchools Rating helps parents compare schools within a state based on a variety of school quality indicators and provides a helpful picture of how effectively each school serves all of its students. Ratings are on a scale of 1 (below average) to 10 (above average) and can include test scores, college readiness, academic progress, advanced courses, equity, discipline and attendance data. We also advise parents to visit schools, consider other information on school performance and programs, and consider family needs as part of the school selection process.
View GreatSchools Rating Methodology
Property Ratings at Harrison Lofts
Walked in with no appointment. Manager answered the callbox and let me in. they do not have any availability right now but I got to tour the building. Very nice community room and fitness center. They have a trash chute so you do not need to take the trash outside in the winter! The manager was very nice and informative. She gave me a flier about the community. I will be calling to see when they have an opening. I think I found my new home!
Once inside apartment it is a dream, but be careful of neighbors. Wonderful strip of shops outside, and groceries at walking distance! Always improving.
Property Manager at Harrison Lofts, Responded To This Review
Thank you for your review, your feedback is important to us. We are pleased you enjoy living at Harrison Lofts.
I love the inside of my apartment, the rent is reasonable, but the neighborhood isn't the greatest. management is great but my rent has increased every year since I've moved in, I started out at $725 and currently now paying $775. They also charge for parking and I refuse to pay, so last year someone side swiped my car while parked on the provided on street parking
Property Manager at Harrison Lofts, Responded To This Review
We appreciate your feedback. We are pleased to hear you enjoy living at Harrison Lofts. We're proud to provide rent prices that meet a lot of different lifestyles. Unfortunately rent increases are inevitable in this industry to keep up with the economy. We hope you continue to live here, your residency is important to us.
Ask questions!!! After I moved in, they informed me that they were building another closet which took up space for my furniture. I gave up a whole household! I had to let go of things that mattered to me very much! Had I known my space would be compromised, I would have made different choices and I do not have the income to change my situation, so I feel stuck. The appliances are awesome...they had good intentions...but the building was put together around me...literally...it was not done when I moved in...there is plaster dust all over my stuff on a daily basis, when the air or heat is turned on. I t makes extra work. I am disabled and have been through 5 surgeries since I have lived her in the last 22 months. The corporation that owns this building set out to make this a wonderful experience...we get basic cable, water, sewer & garbage included. We have a common room that has state of the art flat screen TV, computers, dishwasher, furniture. We have the best of the best in a workout room...but things stopped there, because people disrespected these things, damaged them and they didn't finish providing what they said. Be aware of your surroundings! Read the fine print!!! Just because someone is a nice person (which our manager is), remember that they work for someone else and what they say will go! I am settled, but not happy!
Property Manager at Harrison Lofts, Responded To This Review
Thank you for your feedback. We are very proud of our amazing amenities and exceptional staff. We apologize some details didn't meet your requirements, but are so glad you could visit us.
Harrison Lofts Photos
-
Harrison Lofts
-
2BR, 1BA - 937 SF
-
-
-
-
-
-
-
Harrison Lofts has studios to three bedrooms with rent ranges from $627/mo. to $1,549/mo.
You can take a virtual tour of Harrison Lofts on Apartments.com.
Harrison Lofts is in Central Davenport in the city of Davenport. Here you’ll find three shopping centers within 1.9 miles of the property. Five parks are within 3.2 miles, including Vander Veer Botanical Park, Putnam Museum & IMAX, and Quad City Botanical Center.
What Are Walk Score®, Transit Score®, and Bike Score® Ratings?
Walk Score® measures the walkability of any address. Transit Score® measures access to public transit. Bike Score® measures the bikeability of any address.
What is a Sound Score Rating?
A Sound Score Rating aggregates noise caused by vehicle traffic, airplane traffic and local sources









