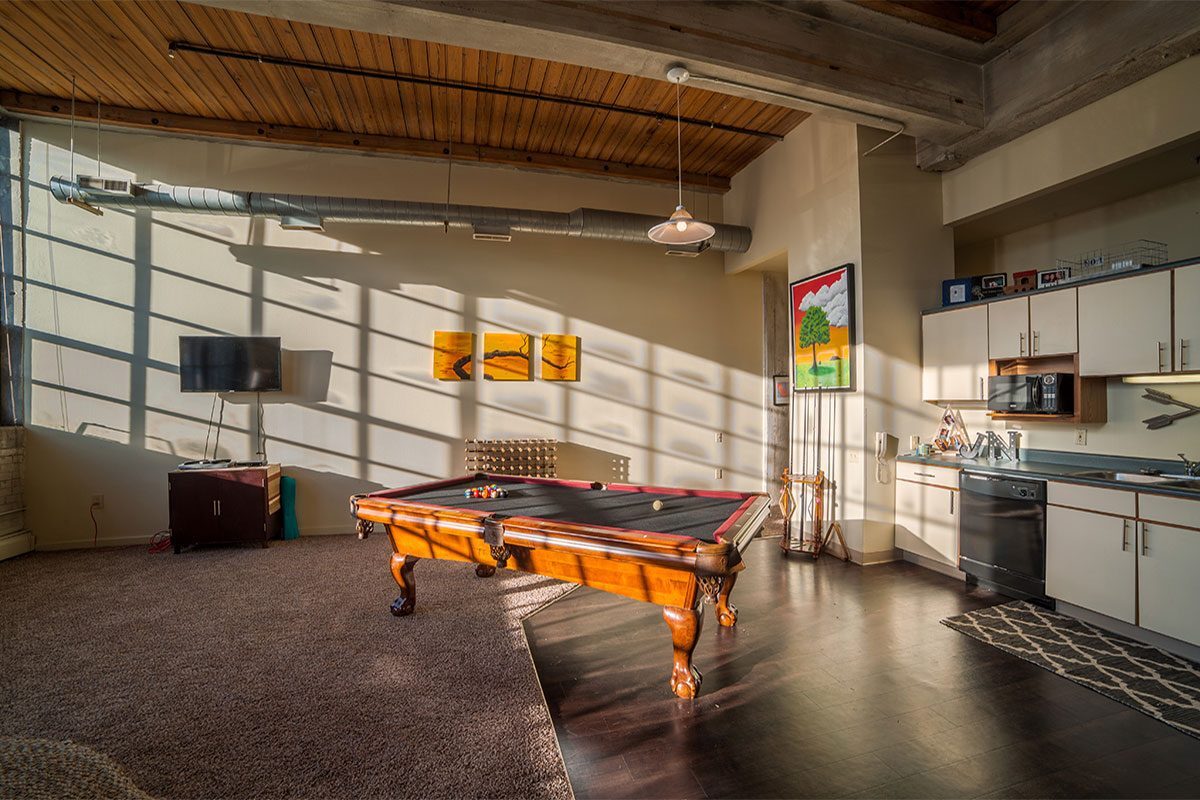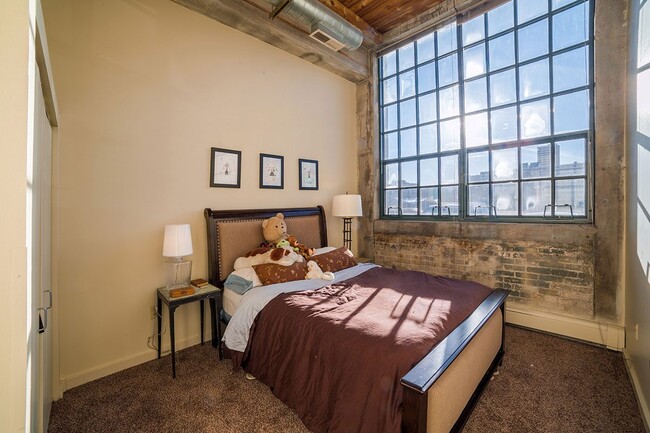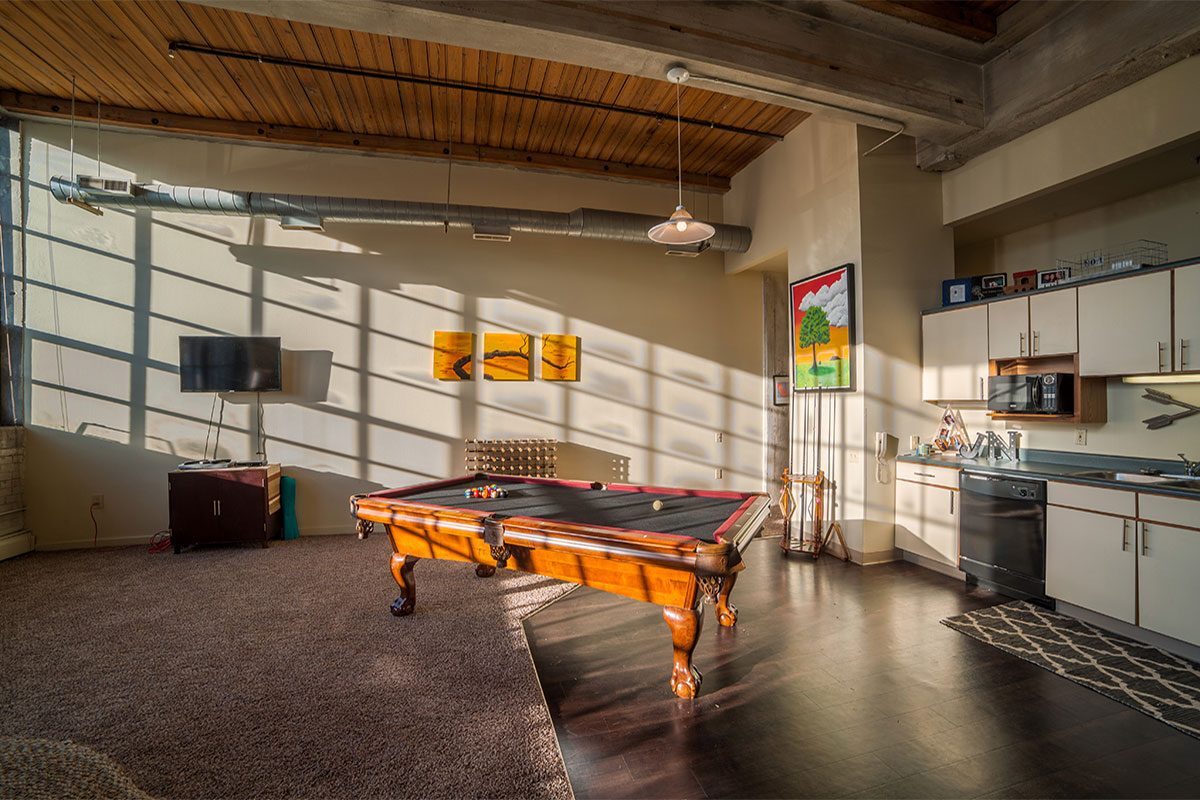Central High & Stephenson Mills Apartments
330 W Colfax Ave,
South Bend,
IN
46601
-
Monthly Rent
$1,231 - $2,458
-
Bedrooms
1 - 2 bd
-
Bathrooms
1 - 2 ba
-
Square Feet
590 - 1,579 sq ft
For those who seek a new school style with an old-school flair, Central High and Stephenson Mills Apartments in South Bend were designed exclusively for you. Once the home of the historic South Bend Central High School, Central High has been transformed into the perfect residential mix of novelty and nostalgia. Just off U.S. Route 20, we offer spacious one-, two-, and three-bedroom floor plans, complemented by inimitable luxury amenities and award-winning customer service. Adjacent to Central High, Stephenson Mills was originally a textile mill, now beautifully restored to include large, open layouts and contemporary one- and two-bedroom floor plans. Unlike any other South Bend apartments, walking through the halls of Central High will transport you back to a time when life was much simpler. Contact us today for leasing details!
Pricing & Floor Plans
-
Unit 01-208price $1,262square feet 1,069availibility May 26
-
Unit 01-104price $1,231square feet 590availibility Jun 12
-
Unit 102price $1,871square feet 1,489availibility Jul 31
-
Unit 01-208price $1,262square feet 1,069availibility May 26
-
Unit 01-104price $1,231square feet 590availibility Jun 12
-
Unit 102price $1,871square feet 1,489availibility Jul 31
Fees and Policies
The fees below are based on community-supplied data and may exclude additional fees and utilities.
- One-Time Move-In Fees
-
Administrative Fee$150
-
Application Fee$50
- Dogs Allowed
-
Monthly pet rent$35
-
One time Fee$200
-
Pet deposit$0
-
Pet Limit2
-
Comments:$200 non-refundable pet fee, $35 monthly pet rent, per pet. Limit one (1) dog or cat, limit two (2) birds. Breed restrictions apply. Ask our leasing office for additional details.
- Cats Allowed
-
Monthly pet rent$35
-
One time Fee$200
-
Pet deposit$0
-
Pet Limit2
- Parking
-
Other--
Details
Utilities Included
-
Gas
-
Heat
Lease Options
-
6, 9, 12
-
Short term lease
Property Information
-
Built in 1904
-
99 units/4 stories
About Central High & Stephenson Mills Apartments
For those who seek a new school style with an old-school flair, Central High and Stephenson Mills Apartments in South Bend were designed exclusively for you. Once the home of the historic South Bend Central High School, Central High has been transformed into the perfect residential mix of novelty and nostalgia. Just off U.S. Route 20, we offer spacious one-, two-, and three-bedroom floor plans, complemented by inimitable luxury amenities and award-winning customer service. Adjacent to Central High, Stephenson Mills was originally a textile mill, now beautifully restored to include large, open layouts and contemporary one- and two-bedroom floor plans. Unlike any other South Bend apartments, walking through the halls of Central High will transport you back to a time when life was much simpler. Contact us today for leasing details!
Central High & Stephenson Mills Apartments is an apartment community located in St Joseph County and the 46601 ZIP Code. This area is served by the South Bend Community Sch Corp attendance zone.
Unique Features
- Pet-Friendly Community
- High / Lofted Ceilings
- Cable Ready Units
- On-site Parking
- Historic Landmark
- On-site Management Team
- Electric Appliances
- On-site Laundry Facilities
- Skylight Windows
- Washer and Dryer* Select Units
- Controlled Access Building
Community Amenities
- Laundry Facilities
- Controlled Access
- Fitness Center
Apartment Features
Washer/Dryer
High Speed Internet Access
Ceiling Fans
Smoke Free
- High Speed Internet Access
- Washer/Dryer
- Ceiling Fans
- Smoke Free
- Cable Ready
- Skylights
- Laundry Facilities
- Controlled Access
- Fitness Center
- Pet-Friendly Community
- High / Lofted Ceilings
- Cable Ready Units
- On-site Parking
- Historic Landmark
- On-site Management Team
- Electric Appliances
- On-site Laundry Facilities
- Skylight Windows
- Washer and Dryer* Select Units
- Controlled Access Building
- High Speed Internet Access
- Washer/Dryer
- Ceiling Fans
- Smoke Free
- Cable Ready
- Skylights
| Monday | 9am - 5pm |
|---|---|
| Tuesday | 9am - 5pm |
| Wednesday | 9am - 5pm |
| Thursday | 9am - 5pm |
| Friday | 9am - 5pm |
| Saturday | Closed |
| Sunday | Closed |
Downtown South Bend lies along the scenic banks of the St. Joseph River, which winds its way through the city. Students from Notre Dame University, Holy Cross College, and St. Mary's College help provide a college town atmosphere. A mix of houses and apartments offers choices for students and long-term residents. Locals enjoy the peace and quiet and the panoramic scenes along the river at Shetterly Park.
Two bus lines run through Downtown South Bend, #20, east to west, and #31, north and south, with bus stops also located on W. Western Avenue. After shopping at small neighborhood shops, residents stop into Linden Grill on Linden Avenue, a neighborhood favorite. The business serves up burgers and fries six days a week.
Learn more about living in Downtown South Bend| Colleges & Universities | Distance | ||
|---|---|---|---|
| Colleges & Universities | Distance | ||
| Drive: | 8 min | 2.7 mi | |
| Drive: | 6 min | 2.8 mi | |
| Drive: | 9 min | 3.0 mi | |
| Drive: | 8 min | 3.7 mi |
 The GreatSchools Rating helps parents compare schools within a state based on a variety of school quality indicators and provides a helpful picture of how effectively each school serves all of its students. Ratings are on a scale of 1 (below average) to 10 (above average) and can include test scores, college readiness, academic progress, advanced courses, equity, discipline and attendance data. We also advise parents to visit schools, consider other information on school performance and programs, and consider family needs as part of the school selection process.
The GreatSchools Rating helps parents compare schools within a state based on a variety of school quality indicators and provides a helpful picture of how effectively each school serves all of its students. Ratings are on a scale of 1 (below average) to 10 (above average) and can include test scores, college readiness, academic progress, advanced courses, equity, discipline and attendance data. We also advise parents to visit schools, consider other information on school performance and programs, and consider family needs as part of the school selection process.
View GreatSchools Rating Methodology
Property Ratings at Central High & Stephenson Mills Apartments
This has been the worst place I've ever been a tenant at, by far. Pests & Cleanliness: When I moved in, the windows were filthy, the paint job was shoddy, and closet doors were off track. Fruit flies were a huge problem throughout the building all summer. They would spray outside, but the source was clearly somewhere inside the building. My multiple pest control requests were handwaved and minimized. Also, toilet flush pressure is very weak. Maintenance confirmed this is true throughout the building. This may sound trivial, but you'd be surprised how annoying it is to have to vigilantly flush 2-3 times Utility Charges: I experienced administrative confusion regarding rent and utilities through the online portal several times. They were usually oversights or mistakes in the system, which very annoying, an avoidable waste of time and energy. AC Issues & Poor Temperature Control: The building’s AC/heating system is inadequate and tenants aren't offered solutions. When they switched from cooling to heating in October, we received no notification, so I didn’t know to adjust my thermostat. I left it set to “cool” when I went out for the day, only to come back to an apartment that was over 80 degrees. Since that switch, I’ve struggled to maintain a comfortable temperature on sunny days, even when outside temperature are cool. All my windows are south-facing, which causes my apartment to heat up even if the windows are open and blinds completely drawn. I reached out to maintenance and property management several times. Initially, there was no response. When I went down to the office, they simply told me, “everyone is suffering, not just you,” and offered no solution. When I asked if I could use a window AC unit, they said they’d get back to me that day but never responded, even after several follow-ups. Amenities & Maintenance Issues: There’s no recycling collection on the property—only trash. The fitness room is poorly maintained, with empty sanitizer dispensers for months on end. The laundry room is unreliable, with machines owned by a third party, so if something breaks, you’re on your own calling the company to fix it. Noise Levels: Depending on your unit, hallway noise can be ridiculous. Electronic Key Fobs: While the electronic fob system is good for security, my fob frequently stopped working. I was locked out on more than one occasion
Property Manager at Central High & Stephenson Mills Apartments, Responded To This Review
Thank you for taking the time to share your concerns with us. Your comments on maintenance, temperature control, and other aspects of our community have been noted, and we are working with our team to address these points. I would be glad to connect with you directly to have the opportunity to better meet your needs. Please email me at jzwagerman@villagegreen.com at your earliest convenience.
Property Manager at Central High & Stephenson Mills Apartments, Responded To This Review
Your insights regarding maintenance, pest control, and amenities are helpful as we look to improve our service. Our team is committed to providing a positive living environment, and I invite you to please contact me directly at jzwagerman@villagegreen.com so I can work closely with you to resolve these matters and make your living experience more comfortable.
Lovely apartments my wife and I lived here August 2022-May 2024 while she attended ND. They do a great job of keeping every thing clean, working properly, and clearing the snow. Very quiet and courteous neighbors.
Property Manager at Central High & Stephenson Mills Apartments, Responded To This Review
Thank you for choosing us as your home for two years! We are proud that you have enjoyed our tranquil environment and well-kept community.
Property Manager at Central High & Stephenson Mills Apartments, Responded To This Review
Thank you for choosing us as your home for two years! We are proud that you have enjoyed our tranquil environment and well-kept community.
It was a long distance move for me. I did the virtual tours BUT when I got here! It is VERY dated. Halls are clean but rust is coming through the paint, old/unused/broken/rusted heating ducks line the floor of the dimly lit hallways. Inside my unit has very limited lighting. Fans line window seals so I guess my unit isn't one with POOR air circulation...upstairs extremely hot downstairs cold.
Central High & Stephenson Mills Apartments Photos
-
Central High & Stephenson Mills Apartments
-
-
-
-
-
-
-
-
Models
-
1 Bedroom
-
2 Bedrooms
-
2 Bedrooms
-
2 Bedrooms
-
3BR/2BA
-
2 Bedrooms
Nearby Apartments
Within 50 Miles of Central High & Stephenson Mills Apartments
-
The Vista Apartments and Townhomes
6095 Annas Ln
Portage, MI 49024
1-3 Br $1,201-$1,832 49.4 mi
-
Woodland Valley Apartments
7705 Kenmure Dr
Portage, MI 49024
1-2 Br $1,245-$1,685 49.6 mi
-
The View Apartments and Townhomes
6195 Village Green Cir
Portage, MI 49024
1-3 Br $1,058-$2,499 50.8 mi
-
611 Regency Way
611 Whites Rd
Kalamazoo, MI 49008
1-2 Br $995-$1,345 52.7 mi
-
Element on Main
4525 W Main St
Kalamazoo, MI 49006
1-2 Br $1,035-$1,325 53.0 mi
-
Woodland Heights Apartments
4139 Valley Ridge Dr
Kalamazoo, MI 49006
1-2 Br $1,245-$1,625 53.0 mi
Central High & Stephenson Mills Apartments has one to two bedrooms with rent ranges from $1,231/mo. to $2,458/mo.
Yes, to view the floor plan in person, please schedule a personal tour.
Central High & Stephenson Mills Apartments is in Downtown South Bend in the city of South Bend. Here you’ll find three shopping centers within 2.4 miles of the property. Five parks are within 5.9 miles, including HealthWorks! Kids' Museum, Potawatomi Zoo, and Rum Village Nature Center.
What Are Walk Score®, Transit Score®, and Bike Score® Ratings?
Walk Score® measures the walkability of any address. Transit Score® measures access to public transit. Bike Score® measures the bikeability of any address.
What is a Sound Score Rating?
A Sound Score Rating aggregates noise caused by vehicle traffic, airplane traffic and local sources










