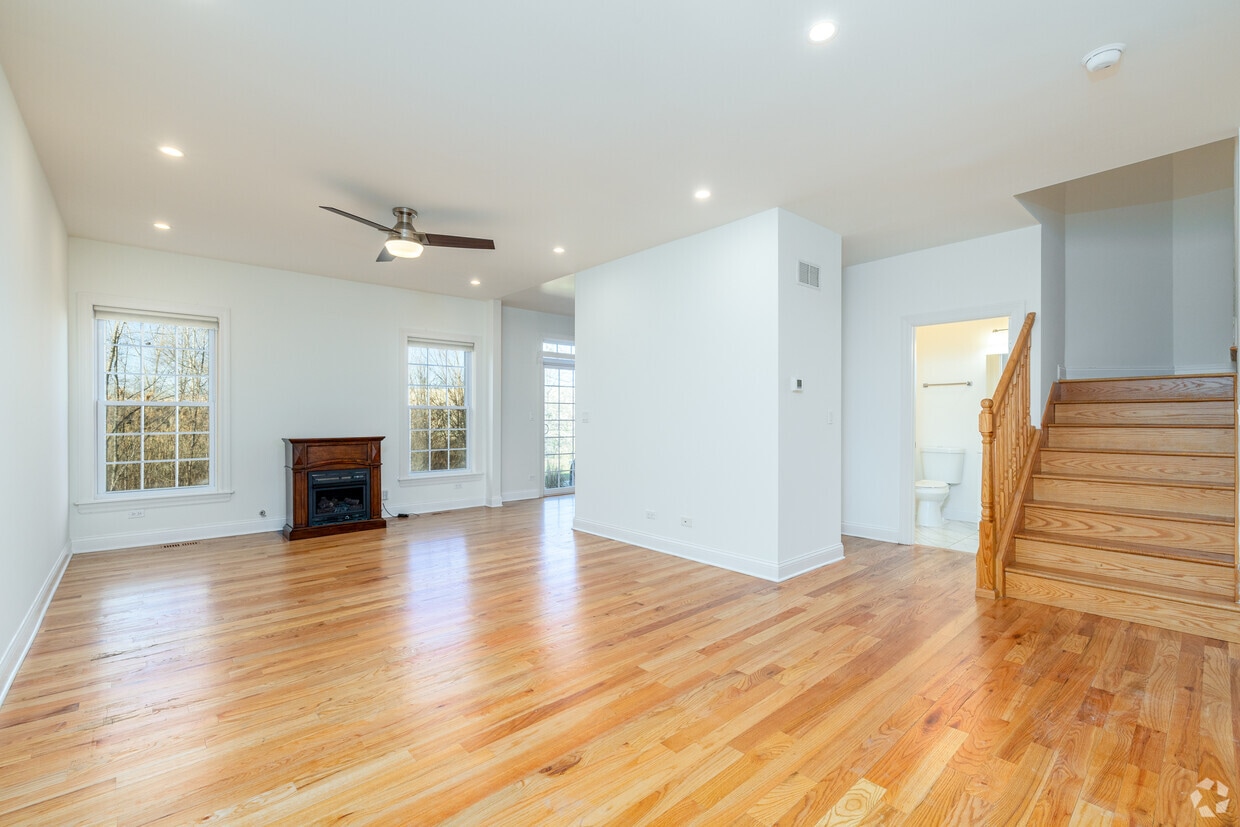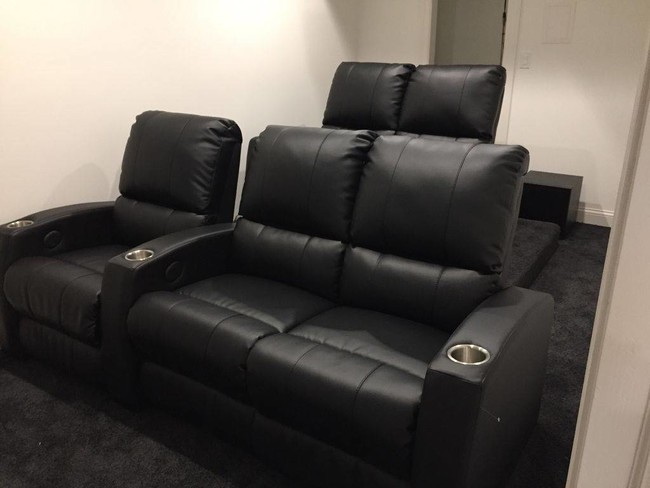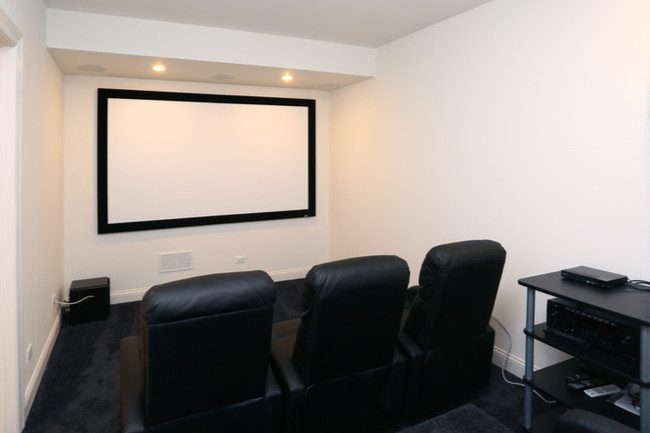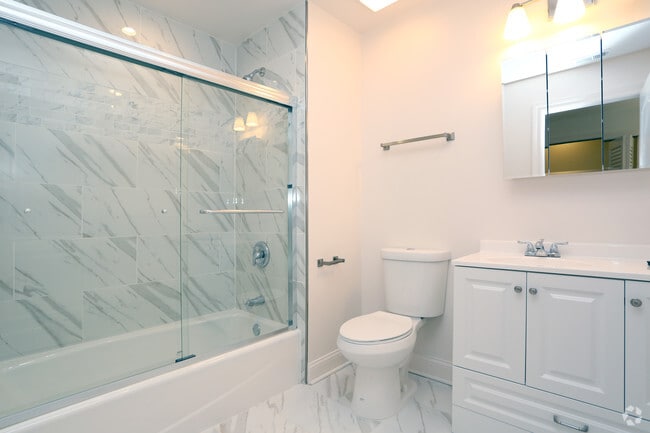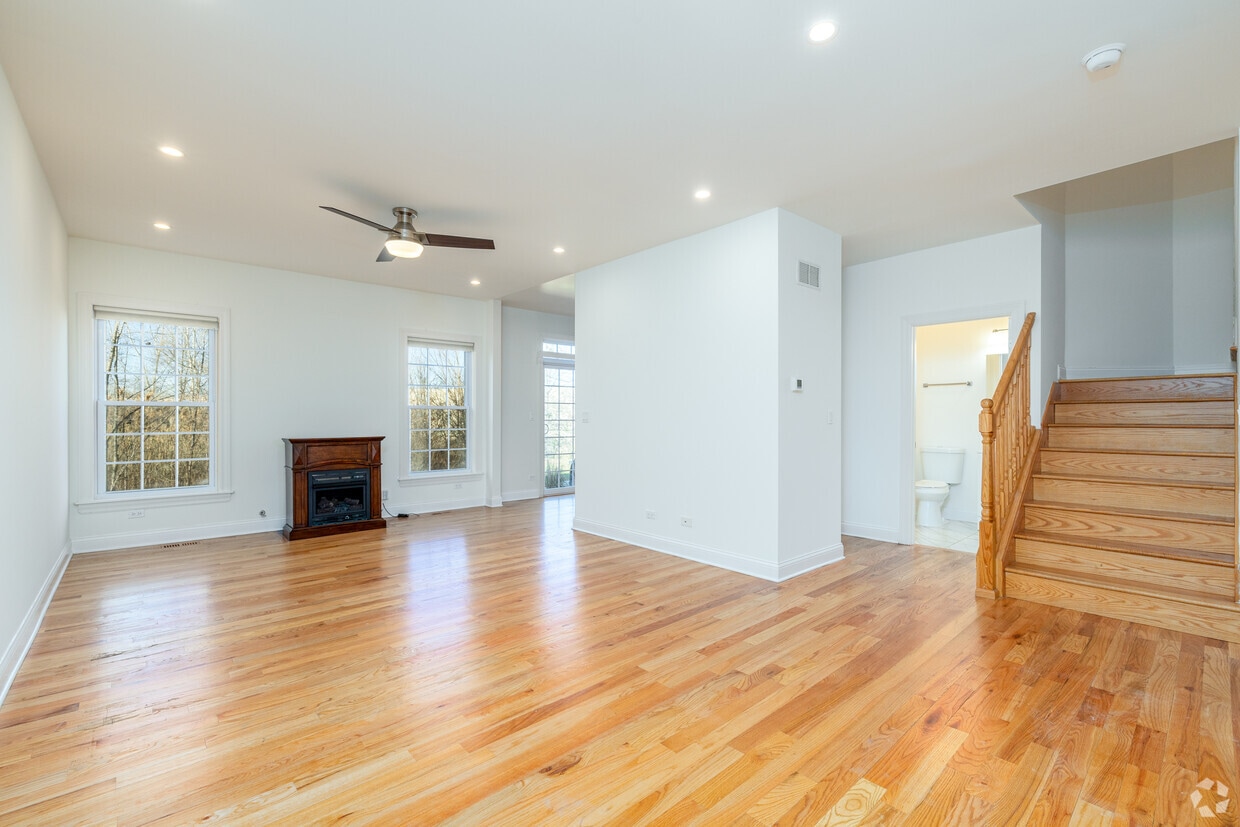Princeton West Townhomes
1212 Bradley Cir,
Elgin,
IL
60120
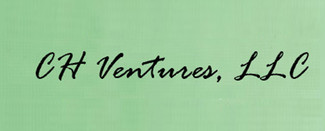
-
Monthly Rent
$2,900 - $3,600
-
Bedrooms
3 - 4 bd
-
Bathrooms
4 - 5 ba
-
Square Feet
2,200 - 2,600 sq ft

Find your new home at Princeton West Townhomes. State of the Art movie theater with Bose surround sound, over stuffed reclining seats and 100" screen. Front Loading Washer & Dryer, fireplace, stainless steel appliances with Microwave in a magnificent kitchen, hardwood floors, oversized closet with shelving system. Luxurious & spacious townhomes with bright, sunny rooms, modern lighting & hardwood floors throughout. Gourmet kitchens have granite counter tops, stainless steel appliances & hardwood cabinets. Large master bedroom & spa-like master bathroom suite, walk-in closets with built-in organizers. Large living room with fireplace & attached two-car garage. Second floor laundry. Finished basement with a 'state-of-the-art' theater room & a large play area. Grounds are professionally landscaped. Lawn service & snow removal are included in price.
Highlights
- Media Center/Movie Theatre
- Yard
- High Ceilings
- Walk-In Closets
- Spa
- Office
- Controlled Access
- Surround Sound
- Fireplace
Pricing & Floor Plans
Fees and Policies
The fees below are based on community-supplied data and may exclude additional fees and utilities.
-
One-Time Basics
-
Due at Application
-
Application Fee Per ApplicantCharged per applicant.$40
-
-
Due at Application
-
Dogs
-
One-Time Pet FeeMax of 1. Charged per pet.$0
-
Pet DepositMax of 1. Charged per pet.$0
-
Monthly Pet FeeMax of 1. Charged per pet.$30 / mo
0 lbs. Weight LimitRestrictions:Breed restrictions apply. Please contact us for more information.Read More Read Less -
-
Cats
-
One-Time Pet FeeMax of 2. Charged per pet.$0
-
Pet DepositMax of 2. Charged per pet.$0
-
Monthly Pet FeeMax of 2. Charged per pet.$30 / mo
0 lbs. Weight Limit -
-
Garage LotDriveway + 2 car attached garage with every unit. Parks 4 vehicles.
Property Fee Disclaimer: Based on community-supplied data and independent market research. Subject to change without notice. May exclude fees for mandatory or optional services and usage-based utilities.
Details
Lease Options
-
12 - 27 Month Leases
Property Information
-
Built in 2018
-
90 units/3 stories
Matterport 3D Tours
About Princeton West Townhomes
Find your new home at Princeton West Townhomes. State of the Art movie theater with Bose surround sound, over stuffed reclining seats and 100" screen. Front Loading Washer & Dryer, fireplace, stainless steel appliances with Microwave in a magnificent kitchen, hardwood floors, oversized closet with shelving system. Luxurious & spacious townhomes with bright, sunny rooms, modern lighting & hardwood floors throughout. Gourmet kitchens have granite counter tops, stainless steel appliances & hardwood cabinets. Large master bedroom & spa-like master bathroom suite, walk-in closets with built-in organizers. Large living room with fireplace & attached two-car garage. Second floor laundry. Finished basement with a 'state-of-the-art' theater room & a large play area. Grounds are professionally landscaped. Lawn service & snow removal are included in price.
Princeton West Townhomes is an apartment community located in Cook County and the 60120 ZIP Code. This area is served by the School District U-46 attendance zone.
Unique Features
- Finished Basement
- In-home Movie Theater
- Lofts In Some Styles*
- Emergency Maintenance
- 2 Car Garage
- Fully Equipped Home Movie Theaters
Community Amenities
Playground
Controlled Access
Property Manager on Site
Maintenance on site
- Controlled Access
- Maintenance on site
- Property Manager on Site
- Spa
- Playground
- Media Center/Movie Theatre
- Pond
Apartment Features
Washer/Dryer
Air Conditioning
Dishwasher
Hardwood Floors
Walk-In Closets
Island Kitchen
Granite Countertops
Yard
Indoor Features
- Washer/Dryer
- Air Conditioning
- Heating
- Ceiling Fans
- Cable Ready
- Double Vanities
- Tub/Shower
- Fireplace
- Surround Sound
Kitchen Features & Appliances
- Dishwasher
- Disposal
- Granite Countertops
- Stainless Steel Appliances
- Island Kitchen
- Kitchen
- Microwave
- Oven
- Range
- Refrigerator
- Freezer
- Gas Range
Model Details
- Hardwood Floors
- Tile Floors
- Dining Room
- High Ceilings
- Family Room
- Basement
- Office
- Recreation Room
- Vaulted Ceiling
- Views
- Walk-In Closets
- Linen Closet
- Double Pane Windows
- Window Coverings
- Large Bedrooms
- Patio
- Yard
- Lawn
- Controlled Access
- Maintenance on site
- Property Manager on Site
- Pond
- Spa
- Playground
- Media Center/Movie Theatre
- Finished Basement
- In-home Movie Theater
- Lofts In Some Styles*
- Emergency Maintenance
- 2 Car Garage
- Fully Equipped Home Movie Theaters
- Washer/Dryer
- Air Conditioning
- Heating
- Ceiling Fans
- Cable Ready
- Double Vanities
- Tub/Shower
- Fireplace
- Surround Sound
- Dishwasher
- Disposal
- Granite Countertops
- Stainless Steel Appliances
- Island Kitchen
- Kitchen
- Microwave
- Oven
- Range
- Refrigerator
- Freezer
- Gas Range
- Hardwood Floors
- Tile Floors
- Dining Room
- High Ceilings
- Family Room
- Basement
- Office
- Recreation Room
- Vaulted Ceiling
- Views
- Walk-In Closets
- Linen Closet
- Double Pane Windows
- Window Coverings
- Large Bedrooms
- Patio
- Yard
- Lawn
| Monday | 9am - 6pm |
|---|---|
| Tuesday | 9am - 6pm |
| Wednesday | 9am - 6pm |
| Thursday | 9am - 6pm |
| Friday | 9am - 6pm |
| Saturday | 9am - 5pm |
| Sunday | Closed |
Moving to Northeast Elgin-Cook? You’ll adore all of its outdoor areas from Cobblers Crossing Lake to neighborhood parks and walking trails. It’s sandwiched between the Fox River and a forest preserve, so you’re completely surrounded by nature.
If you commute to Elgin, you’ll be glad that Interstate 90 and Route 58 are only minutes from your apartment. Going out for lunch? You’ll find many local restaurants as well as fast-food establishments on Dundee Avenue.
Locals prefer to do their shopping on Summit Street, near the community baseball fields. The area parks provide residents with tons of amenities, including a dog park that’s just south of Canterbury Park Place. Students of Judson University will find Northeast Eglin-Cook appealing, since it’s only five minutes from class.
Learn more about living in Northeast Elgin-CookCompare neighborhood and city base rent averages by bedroom.
| Northeast Elgin-Cook | Elgin, IL | |
|---|---|---|
| Studio | $739 | $1,166 |
| 1 Bedroom | $1,478 | $1,430 |
| 2 Bedrooms | $1,586 | $1,682 |
| 3 Bedrooms | $2,877 | $2,237 |
| Colleges & Universities | Distance | ||
|---|---|---|---|
| Colleges & Universities | Distance | ||
| Drive: | 15 min | 6.5 mi | |
| Drive: | 20 min | 11.4 mi | |
| Drive: | 23 min | 12.7 mi | |
| Drive: | 38 min | 19.2 mi |
 The GreatSchools Rating helps parents compare schools within a state based on a variety of school quality indicators and provides a helpful picture of how effectively each school serves all of its students. Ratings are on a scale of 1 (below average) to 10 (above average) and can include test scores, college readiness, academic progress, advanced courses, equity, discipline and attendance data. We also advise parents to visit schools, consider other information on school performance and programs, and consider family needs as part of the school selection process.
The GreatSchools Rating helps parents compare schools within a state based on a variety of school quality indicators and provides a helpful picture of how effectively each school serves all of its students. Ratings are on a scale of 1 (below average) to 10 (above average) and can include test scores, college readiness, academic progress, advanced courses, equity, discipline and attendance data. We also advise parents to visit schools, consider other information on school performance and programs, and consider family needs as part of the school selection process.
View GreatSchools Rating Methodology
Data provided by GreatSchools.org © 2026. All rights reserved.
Princeton West Townhomes Photos
-
Princeton West Townhomes
-
4BR, 5BA - Townhouse
-
-
-
-
3BR, 4BA - 2nd Bathroom
-
H Style - Kitchen
-
F Style - Dining Area
-
H Style - Hallway
Nearby Apartments
Within 50 Miles of Princeton West Townhomes
Princeton West Townhomes has units with in‑unit washers and dryers, making laundry day simple for residents.
Utilities are not included in rent. Residents should plan to set up and pay for all services separately.
Parking is available at Princeton West Townhomes. Contact this property for details.
Princeton West Townhomes has three to four-bedrooms with rent ranges from $2,900/mo. to $3,600/mo.
Yes, Princeton West Townhomes welcomes pets. Breed restrictions, weight limits, and additional fees may apply. View this property's pet policy.
A good rule of thumb is to spend no more than 30% of your gross income on rent. Based on the lowest available rent of $2,900 for a three-bedrooms, you would need to earn about $104,000 per year to qualify. Want to double-check your budget? Try our Rent Affordability Calculator to see how much rent fits your income and lifestyle.
Princeton West Townhomes is offering Specials for eligible applicants, with rental rates starting at $2,900.
Yes! Princeton West Townhomes offers 9 Matterport 3D Tours. Explore different floor plans and see unit level details, all without leaving home.
What Are Walk Score®, Transit Score®, and Bike Score® Ratings?
Walk Score® measures the walkability of any address. Transit Score® measures access to public transit. Bike Score® measures the bikeability of any address.
What is a Sound Score Rating?
A Sound Score Rating aggregates noise caused by vehicle traffic, airplane traffic and local sources
