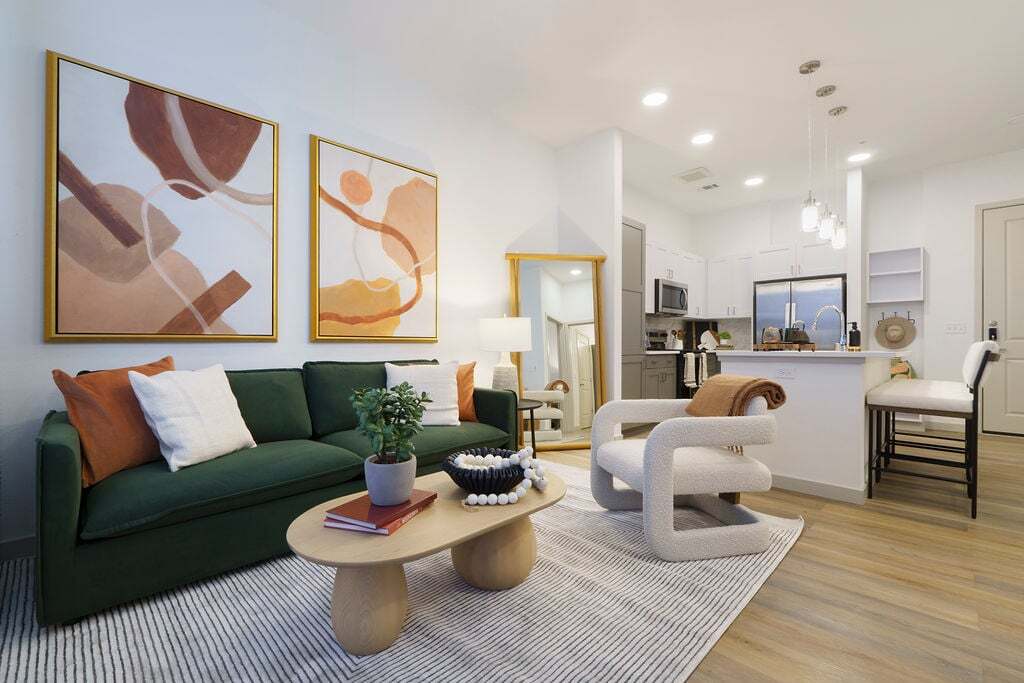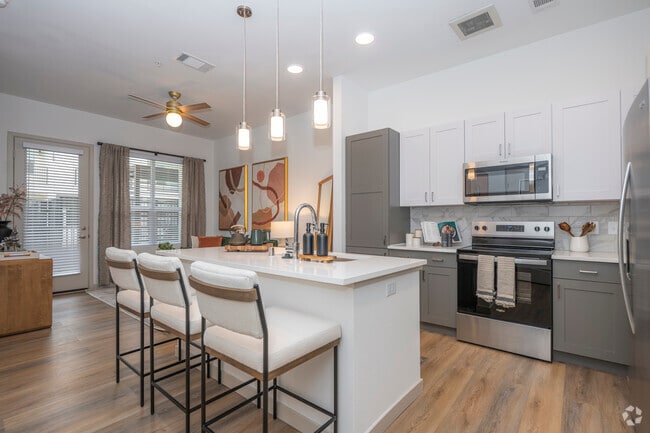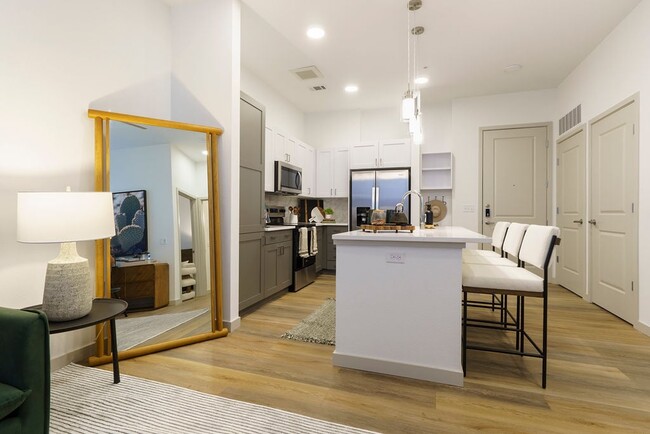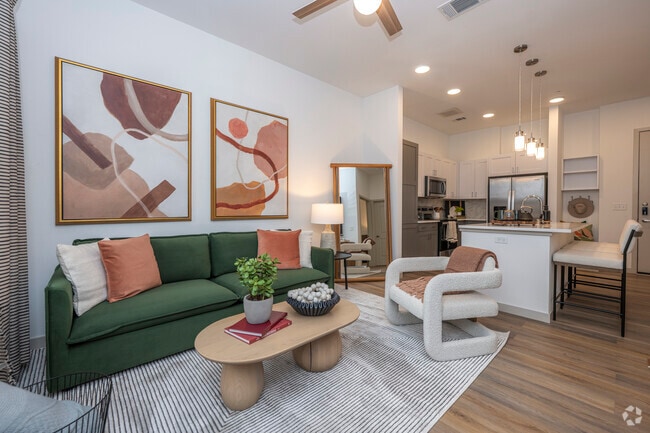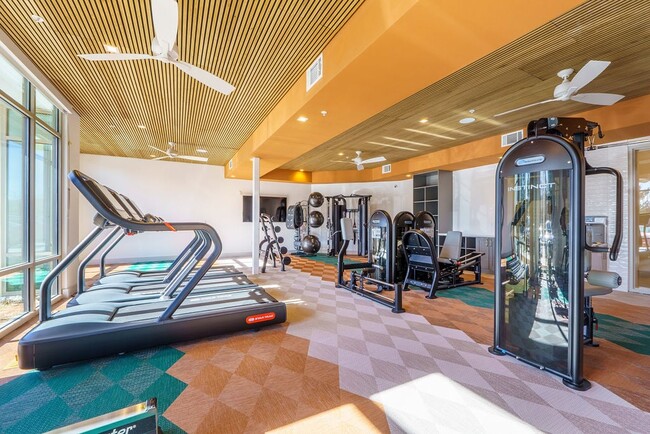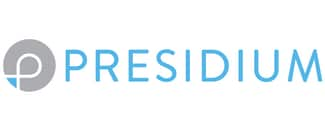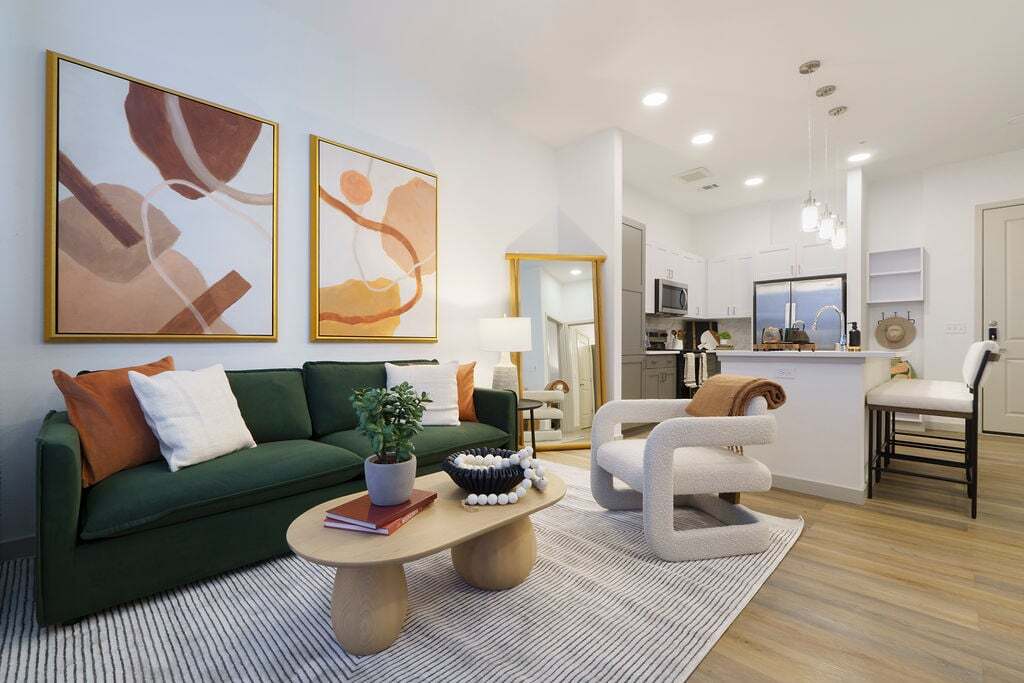-
Monthly Rent
$1,600 - $2,290
-
Bedrooms
Studio - 2 bd
-
Bathrooms
1 - 2 ba
-
Square Feet
563 - 1,208 sq ft
Experience contemporary comfort at Presidium Casa Siena on Airport Road in Santa Fe, NM. Choose studio, 1, and 2-bedroom homes with smart-home touches and stylish finishes, two-tone cabinetry with quartz, tile backsplash, energy-efficient stainless appliances, wood-style flooring, expansive closets, keyless entry, and in-home washer/dryer. Select layouts add pantries, mudroom entries, built-in desks, dual vanities, walk-in showers with bench, and garden tubs. Amenities for work, play, and relaxation include a heated pool with tanning ledge, outdoor kitchens and pavilion with fireplace, hammock lawn, courtyard games, clubroom with chefs kitchen, co-working lounge, executive conference room, fitness studio, elevators, EV charging, and a fenced dog park with wash. Minutes to Santa Fe Place Mall, SFCC, Sun Mountain Trailhead, and Santa Fe Country Club. Book your tour today!
Highlights
- New Construction
- English and Spanish Speaking Staff
- Pool
- Walk-In Closets
- Controlled Access
- Fireplace
- Sundeck
- Dog Park
- Picnic Area
Pricing & Floor Plans
-
Unit 335price $1,600square feet 565availibility Now
-
Unit 217price $1,830square feet 708availibility Now
-
Unit 363price $1,865square feet 708availibility Now
-
Unit 264price $1,830square feet 708availibility Jan 31
-
Unit 153price $1,865square feet 703availibility Now
-
Unit 151price $1,905square feet 808availibility Now
-
Unit 251price $1,870square feet 808availibility Feb 28
-
Unit 160price $1,875square feet 721availibility Now
-
Unit 137price $1,875square feet 721availibility Now
-
Unit 131price $1,875square feet 721availibility Now
-
Unit 219price $1,880square feet 811availibility Now
-
Unit 343price $1,915square feet 811availibility Now
-
Unit 155price $1,930square feet 811availibility Now
-
Unit 225price $1,890square feet 818availibility Now
-
Unit 125price $1,925square feet 818availibility Now
-
Unit 229price $1,900square feet 832availibility Now
-
Unit 129price $1,935square feet 832availibility Now
-
Unit 339price $1,920square feet 814availibility Now
-
Unit 136price $2,275square feet 1,097availibility Now
-
Unit 120price $2,290square feet 1,097availibility Jan 31
-
Unit 106price $2,290square feet 1,097availibility Feb 28
-
Unit 335price $1,600square feet 565availibility Now
-
Unit 217price $1,830square feet 708availibility Now
-
Unit 363price $1,865square feet 708availibility Now
-
Unit 264price $1,830square feet 708availibility Jan 31
-
Unit 153price $1,865square feet 703availibility Now
-
Unit 151price $1,905square feet 808availibility Now
-
Unit 251price $1,870square feet 808availibility Feb 28
-
Unit 160price $1,875square feet 721availibility Now
-
Unit 137price $1,875square feet 721availibility Now
-
Unit 131price $1,875square feet 721availibility Now
-
Unit 219price $1,880square feet 811availibility Now
-
Unit 343price $1,915square feet 811availibility Now
-
Unit 155price $1,930square feet 811availibility Now
-
Unit 225price $1,890square feet 818availibility Now
-
Unit 125price $1,925square feet 818availibility Now
-
Unit 229price $1,900square feet 832availibility Now
-
Unit 129price $1,935square feet 832availibility Now
-
Unit 339price $1,920square feet 814availibility Now
-
Unit 136price $2,275square feet 1,097availibility Now
-
Unit 120price $2,290square feet 1,097availibility Jan 31
-
Unit 106price $2,290square feet 1,097availibility Feb 28
Fees and Policies
The fees below are based on community-supplied data and may exclude additional fees and utilities.
-
One-Time Basics
-
Due at Application
-
Application Fee Per ApplicantCharged per applicant.$50
-
-
Due at Move-In
-
Administrative FeeCharged per unit.$150
-
-
Due at Application
-
Dogs
-
Dog FeeCharged per pet.$300
-
Dog RentCharged per pet.$45 / mo
Restrictions:NoneRead More Read LessComments -
-
Cats
-
Cat FeeCharged per pet.$300
-
Cat RentCharged per pet.$45 / mo
Restrictions:Comments -
-
Other
Property Fee Disclaimer: Based on community-supplied data and independent market research. Subject to change without notice. May exclude fees for mandatory or optional services and usage-based utilities.
Details
Lease Options
-
12 - 18 Month Leases
Property Information
-
Built in 2024
-
171 units/3 stories
Matterport 3D Tours
About Presidium Casa Siena
Experience contemporary comfort at Presidium Casa Siena on Airport Road in Santa Fe, NM. Choose studio, 1, and 2-bedroom homes with smart-home touches and stylish finishes, two-tone cabinetry with quartz, tile backsplash, energy-efficient stainless appliances, wood-style flooring, expansive closets, keyless entry, and in-home washer/dryer. Select layouts add pantries, mudroom entries, built-in desks, dual vanities, walk-in showers with bench, and garden tubs. Amenities for work, play, and relaxation include a heated pool with tanning ledge, outdoor kitchens and pavilion with fireplace, hammock lawn, courtyard games, clubroom with chefs kitchen, co-working lounge, executive conference room, fitness studio, elevators, EV charging, and a fenced dog park with wash. Minutes to Santa Fe Place Mall, SFCC, Sun Mountain Trailhead, and Santa Fe Country Club. Book your tour today!
Presidium Casa Siena is an apartment community located in Santa Fe County and the 87507 ZIP Code. This area is served by the Santa Fe Public Schools attendance zone.
Unique Features
- Built-In Desks for Work-From-Home Convenience*
- Outdoor Pavilion with Fireplace Seating
- Walk-in Shower with Bench*
- 24-Hour Emergency Maintenance Services
- Large Designated Package Room for Deliveries
- Linen Closet Storage*
- Pet-Friendly Community
- Resident Carports and Reserved Parking Available
- 9-8 Ceiling Height
- Built-In Floating Shelving*
- Executive Conference Room
- Professional Management Team
- Tile Backsplash in Kitchen
- Chefs Kitchen
- Designer Quartz Countertops
- Garden Bathtub with Tile Surrounding
- Hammock Relaxation Area
- High-End Bathroom Finishes
- In-Home Washer & Dryer
- Mudroom Space in Entryway*
- Open-Concept Kitchen & Living Area Layout
- Planned Resident Social Activities
- Unique Fenced-In Dog Park
- USB Outlets
- Courtyard with Games
- EV Charging Stations
- Luxury Wood-Style Plank Flooring
- Outdoor Kitchen with Grilling Stations
- Built-In Dishwasher & Microwave
- Contemporary Two-Tone Kitchen Cabinetry
- Dual Vanity in Primary Bathroom Suite*
- Kitchen Pantry*
- Outdoor Patio or Balcony Space
- Smoke-Free Community
- Dog Washing Station
- Energy-Efficient Stainless-Steel Appliances
- Expansive Closets with Built-In Storage
- Keyless Apartment Entry
- Online Resident Portal
- Smart Light Switches
- Windows for Natural Light*
Community Amenities
Pool
Fitness Center
Elevator
Clubhouse
- Package Service
- Controlled Access
- 24 Hour Access
- EV Charging
- Elevator
- Business Center
- Clubhouse
- Lounge
- Conference Rooms
- Fitness Center
- Pool
- Sundeck
- Courtyard
- Picnic Area
- Dog Park
Apartment Features
Washer/Dryer
Air Conditioning
Dishwasher
Walk-In Closets
Granite Countertops
Microwave
Refrigerator
Tub/Shower
Indoor Features
- Washer/Dryer
- Air Conditioning
- Heating
- Ceiling Fans
- Smoke Free
- Tub/Shower
- Fireplace
Kitchen Features & Appliances
- Dishwasher
- Disposal
- Granite Countertops
- Stainless Steel Appliances
- Pantry
- Kitchen
- Microwave
- Oven
- Refrigerator
- Freezer
- Quartz Countertops
Model Details
- Mud Room
- Recreation Room
- Built-In Bookshelves
- Walk-In Closets
- Linen Closet
- Balcony
- Patio
- Lawn
- Package Service
- Controlled Access
- 24 Hour Access
- EV Charging
- Elevator
- Business Center
- Clubhouse
- Lounge
- Conference Rooms
- Sundeck
- Courtyard
- Picnic Area
- Dog Park
- Fitness Center
- Pool
- Built-In Desks for Work-From-Home Convenience*
- Outdoor Pavilion with Fireplace Seating
- Walk-in Shower with Bench*
- 24-Hour Emergency Maintenance Services
- Large Designated Package Room for Deliveries
- Linen Closet Storage*
- Pet-Friendly Community
- Resident Carports and Reserved Parking Available
- 9-8 Ceiling Height
- Built-In Floating Shelving*
- Executive Conference Room
- Professional Management Team
- Tile Backsplash in Kitchen
- Chefs Kitchen
- Designer Quartz Countertops
- Garden Bathtub with Tile Surrounding
- Hammock Relaxation Area
- High-End Bathroom Finishes
- In-Home Washer & Dryer
- Mudroom Space in Entryway*
- Open-Concept Kitchen & Living Area Layout
- Planned Resident Social Activities
- Unique Fenced-In Dog Park
- USB Outlets
- Courtyard with Games
- EV Charging Stations
- Luxury Wood-Style Plank Flooring
- Outdoor Kitchen with Grilling Stations
- Built-In Dishwasher & Microwave
- Contemporary Two-Tone Kitchen Cabinetry
- Dual Vanity in Primary Bathroom Suite*
- Kitchen Pantry*
- Outdoor Patio or Balcony Space
- Smoke-Free Community
- Dog Washing Station
- Energy-Efficient Stainless-Steel Appliances
- Expansive Closets with Built-In Storage
- Keyless Apartment Entry
- Online Resident Portal
- Smart Light Switches
- Windows for Natural Light*
- Washer/Dryer
- Air Conditioning
- Heating
- Ceiling Fans
- Smoke Free
- Tub/Shower
- Fireplace
- Dishwasher
- Disposal
- Granite Countertops
- Stainless Steel Appliances
- Pantry
- Kitchen
- Microwave
- Oven
- Refrigerator
- Freezer
- Quartz Countertops
- Mud Room
- Recreation Room
- Built-In Bookshelves
- Walk-In Closets
- Linen Closet
- Balcony
- Patio
- Lawn
| Monday | 8:30am - 5:30pm |
|---|---|
| Tuesday | 8:30am - 5:30pm |
| Wednesday | 8:30am - 5:30pm |
| Thursday | 8:30am - 5:30pm |
| Friday | 8:30am - 5:30pm |
| Saturday | 10am - 5pm |
| Sunday | 1pm - 5pm |
Southwest Santa Fe is largely anchored by Cerrillos Road, the area’s main commercial thoroughfare. A slew of modern conveniences line Cerrillos Road, including a wide variety of diverse restaurants and shops in suburban-style shopping centers and plazas. The popular Santa Fe Place Mall and the immersive Meow Wolf experience center are also located on Cerrillos Road, affording residents quick access to great shopping and unique art installations.
Residents enjoy a broad range of apartments and houses available for rent in Southwest Santa Fe. The community’s peaceful atmosphere and stunning scenery make it a top choice for many renters. Southwest Santa Fe is just a short drive away from Downtown Santa Fe as well as Santa Fe National Forest, Bandelier National Monument, and Cochiti Lake. Interstate 25 connects the community to Greater Santa Fe, Albuquerque, and beyond.
Learn more about living in Southwest Santa FeCompare neighborhood and city base rent averages by bedroom.
| Southwest Santa Fe | Santa Fe, NM | |
|---|---|---|
| Studio | $1,169 | $1,156 |
| 1 Bedroom | $1,672 | $1,645 |
| 2 Bedrooms | $1,961 | $1,888 |
| 3 Bedrooms | $2,300 | $2,276 |
| Colleges & Universities | Distance | ||
|---|---|---|---|
| Colleges & Universities | Distance | ||
| Drive: | 11 min | 4.8 mi | |
| Drive: | 48 min | 32.4 mi |
 The GreatSchools Rating helps parents compare schools within a state based on a variety of school quality indicators and provides a helpful picture of how effectively each school serves all of its students. Ratings are on a scale of 1 (below average) to 10 (above average) and can include test scores, college readiness, academic progress, advanced courses, equity, discipline and attendance data. We also advise parents to visit schools, consider other information on school performance and programs, and consider family needs as part of the school selection process.
The GreatSchools Rating helps parents compare schools within a state based on a variety of school quality indicators and provides a helpful picture of how effectively each school serves all of its students. Ratings are on a scale of 1 (below average) to 10 (above average) and can include test scores, college readiness, academic progress, advanced courses, equity, discipline and attendance data. We also advise parents to visit schools, consider other information on school performance and programs, and consider family needs as part of the school selection process.
View GreatSchools Rating Methodology
Data provided by GreatSchools.org © 2026. All rights reserved.
Presidium Casa Siena Photos
-
Presidium Casa Siena
-
107
-
Model - 721SF - Kitchen
-
-
Model - 721SF - Living Room
-
Fitness Center
-
-
Fitness Center
-
Models
-
Studio
-
Studio
-
Studio
-
1 Bedroom
-
1 Bedroom
-
1 Bedroom
Presidium Casa Siena has units with in‑unit washers and dryers, making laundry day simple for residents.
Utilities are not included in rent. Residents should plan to set up and pay for all services separately.
Parking is available at Presidium Casa Siena. Contact this property for details.
Presidium Casa Siena has studios to two-bedrooms with rent ranges from $1,600/mo. to $2,290/mo.
Yes, Presidium Casa Siena welcomes pets. Breed restrictions, weight limits, and additional fees may apply. View this property's pet policy.
A good rule of thumb is to spend no more than 30% of your gross income on rent. Based on the lowest available rent of $1,600 for a studio, you would need to earn about $58,000 per year to qualify. Want to double-check your budget? Try our Rent Affordability Calculator to see how much rent fits your income and lifestyle.
Presidium Casa Siena is offering Specials for eligible applicants, with rental rates starting at $1,600.
Yes! Presidium Casa Siena offers 7 Matterport 3D Tours. Explore different floor plans and see unit level details, all without leaving home.
What Are Walk Score®, Transit Score®, and Bike Score® Ratings?
Walk Score® measures the walkability of any address. Transit Score® measures access to public transit. Bike Score® measures the bikeability of any address.
What is a Sound Score Rating?
A Sound Score Rating aggregates noise caused by vehicle traffic, airplane traffic and local sources
