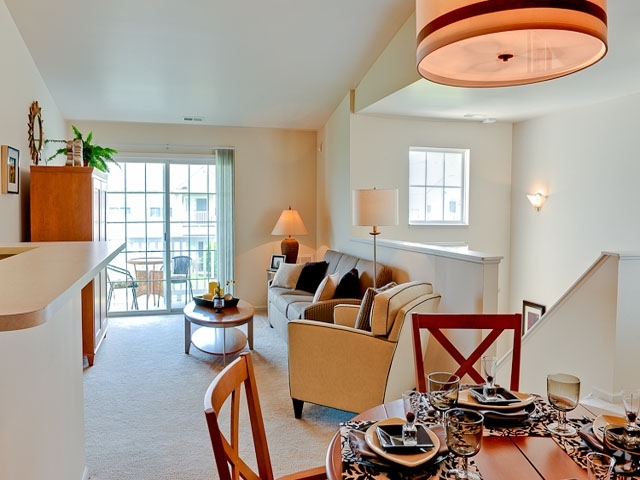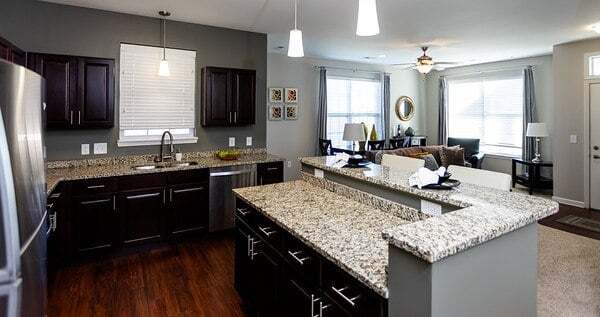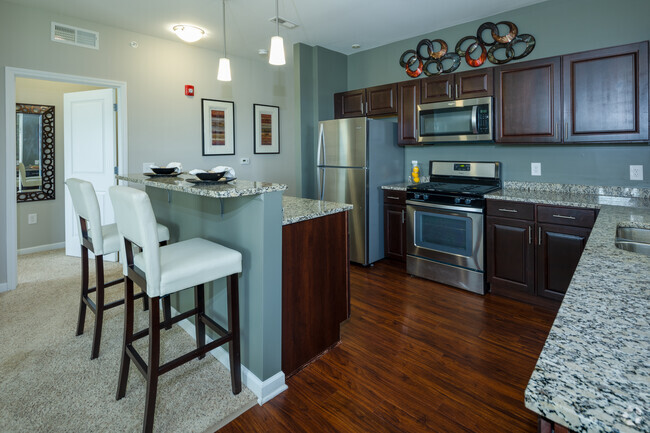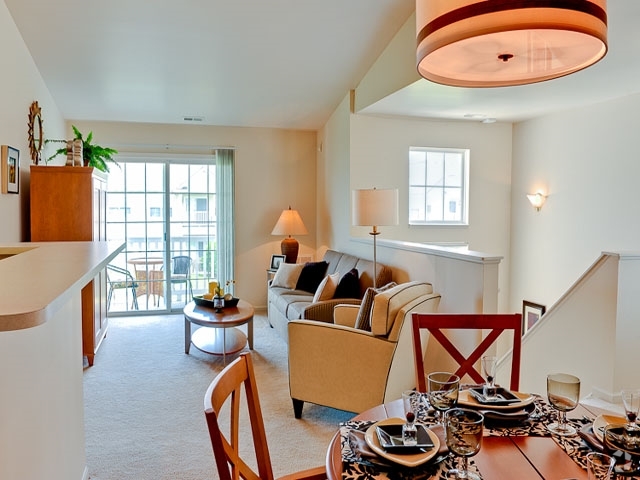Prairie Point Apartments
9123 Cleveland St,
Merrillville,
IN
46410

-
Monthly Rent
$1,227 - $4,660
-
Bedrooms
1 - 2 bd
-
Bathrooms
1 - 2 ba
-
Square Feet
753 - 1,383 sq ft

"Luxury Living with a Town-home Feel" Come home to apartment living with a town-home feel! Luxurious amenities include personal washers & dryers, large walk-in closets, and select apartments include attached garages. Prairie Point is a luxury apartment community that offers serene, scenic living in Merrillville. As a resident, you will enjoy easy access to shopping, dining, entertainment, and expressways. Also, it is just a short commute to Chicago and historic downtown Crown Point. Choose from five artfully crafted one, one bedroom with den, and two bedroom floor plans and enjoy many amenities and services that offer the convenience your busy lifestyle demands. Amenities include a fully equipped 24/7 fitness center, heated outdoor swimming pool, borrow a bike, monthly resident social events, regulation-sized sand volleyball court, and a playground. Prairie Point is your retreat for comfort and convenience! 2022, 2023 Top Rated award winner 2023 Resident Satisfaction award winner Directions: From Chicago, take the Dan Ryan (I-94) about 14 miles to IL-394 S Danville and head south. Continue on IL-394 S about 5 miles to US-30 E (Lincoln Highway). Head east on US 30 E for about 9.5 miles until you reach Taft Street/IN55.Turn right on Taft Street and continue 1.9 miles to Cleveland Street and turn left. Prairie Point Apartments is conveniently located behind the Merrill Plaza Shopping Center. Visit us on Facebook!
Pricing & Floor Plans
-
Unit 02-206price $1,366square feet 814availibility Now
-
Unit 13-205price $1,418square feet 1,048availibility Now
-
Unit 09-205price $1,512square feet 1,048availibility Now
-
Unit 17-204price $1,428square feet 1,048availibility Oct 7
-
Unit 08-105price $1,403square feet 906availibility Oct 3
-
Unit 01-103price $1,303square feet 753availibility Oct 21
-
Unit 14-106price $1,227square feet 753availibility Oct 31
-
Unit 05-108price $1,476square feet 998availibility Nov 7
-
Unit 26-203price $1,450square feet 948availibility Nov 14
-
Unit 03-207price $1,518square feet 1,118availibility Nov 26
-
Unit 15-202price $1,838square feet 1,044availibility Now
-
Unit 02-202price $1,888square feet 1,044availibility Now
-
Unit 21-104price $1,873square feet 978availibility Now
-
Unit 04-201price $1,952square feet 1,276availibility Now
-
Unit 08-208price $1,978square feet 1,276availibility Oct 18
-
Unit 07-208price $1,993square feet 1,276availibility Oct 22
-
Unit 22-107price $2,128square feet 1,084availibility Now
-
Unit 13-107price $2,093square feet 1,025availibility Oct 11
-
Unit 19-102price $1,823square feet 1,025availibility Nov 11
-
Unit 17-108price $1,868square feet 1,184availibility Nov 22
-
Unit 30-201price $2,233square feet 1,383availibility Nov 25
-
Unit 02-206price $1,366square feet 814availibility Now
-
Unit 13-205price $1,418square feet 1,048availibility Now
-
Unit 09-205price $1,512square feet 1,048availibility Now
-
Unit 17-204price $1,428square feet 1,048availibility Oct 7
-
Unit 08-105price $1,403square feet 906availibility Oct 3
-
Unit 01-103price $1,303square feet 753availibility Oct 21
-
Unit 14-106price $1,227square feet 753availibility Oct 31
-
Unit 05-108price $1,476square feet 998availibility Nov 7
-
Unit 26-203price $1,450square feet 948availibility Nov 14
-
Unit 03-207price $1,518square feet 1,118availibility Nov 26
-
Unit 15-202price $1,838square feet 1,044availibility Now
-
Unit 02-202price $1,888square feet 1,044availibility Now
-
Unit 21-104price $1,873square feet 978availibility Now
-
Unit 04-201price $1,952square feet 1,276availibility Now
-
Unit 08-208price $1,978square feet 1,276availibility Oct 18
-
Unit 07-208price $1,993square feet 1,276availibility Oct 22
-
Unit 22-107price $2,128square feet 1,084availibility Now
-
Unit 13-107price $2,093square feet 1,025availibility Oct 11
-
Unit 19-102price $1,823square feet 1,025availibility Nov 11
-
Unit 17-108price $1,868square feet 1,184availibility Nov 22
-
Unit 30-201price $2,233square feet 1,383availibility Nov 25
Fees and Policies
The fees below are based on community-supplied data and may exclude additional fees and utilities.
- One-Time Move-In Fees
-
Administrative Fee$150
-
Application Fee$40
- Dogs Allowed
-
Monthly pet fee$50
-
One time Fee$200
-
Pet deposit$300
-
Pet Limit2
-
Comments:$50 per pet max 2 pets per apartment | Restrictions: None
- Cats Allowed
-
Monthly pet fee$50
-
One time Fee$200
-
Pet deposit$300
-
Pet Limit2
-
Comments:$50 per pet max 2 pets per apartment | Restrictions: None
- Parking
-
Garage--
-
Other--
Details
Utilities Included
-
Trash Removal
Lease Options
-
3 - 15 Month Leases
-
Short term lease
Property Information
-
Built in 2002
-
440 units/2 stories
-
Furnished Units Available
Matterport 3D Tours
About Prairie Point Apartments
"Luxury Living with a Town-home Feel" Come home to apartment living with a town-home feel! Luxurious amenities include personal washers & dryers, large walk-in closets, and select apartments include attached garages. Prairie Point is a luxury apartment community that offers serene, scenic living in Merrillville. As a resident, you will enjoy easy access to shopping, dining, entertainment, and expressways. Also, it is just a short commute to Chicago and historic downtown Crown Point. Choose from five artfully crafted one, one bedroom with den, and two bedroom floor plans and enjoy many amenities and services that offer the convenience your busy lifestyle demands. Amenities include a fully equipped 24/7 fitness center, heated outdoor swimming pool, borrow a bike, monthly resident social events, regulation-sized sand volleyball court, and a playground. Prairie Point is your retreat for comfort and convenience! 2022, 2023 Top Rated award winner 2023 Resident Satisfaction award winner Directions: From Chicago, take the Dan Ryan (I-94) about 14 miles to IL-394 S Danville and head south. Continue on IL-394 S about 5 miles to US-30 E (Lincoln Highway). Head east on US 30 E for about 9.5 miles until you reach Taft Street/IN55.Turn right on Taft Street and continue 1.9 miles to Cleveland Street and turn left. Prairie Point Apartments is conveniently located behind the Merrill Plaza Shopping Center. Visit us on Facebook!
Prairie Point Apartments is an apartment community located in Lake County and the 46410 ZIP Code. This area is served by the Merrillville Community School attendance zone.
Unique Features
- Abundant Drive-In Closets
- Ceiling Fan
- Cozy Fireplaces*
- Balcony/Patio with Additional Storage
- Community Encouraged Recycling
- Electronic Thermostat
- Serene Views*
- Air Conditioner
- Fully Loaded Kitchens with Whirpool Appliances
- Wheelchair Access
- Window Treatments Furnished
- Complimentary Coffee Bar
- Dramatic 9 to 10 Foot and Vaulted Ceilings*
- Extra Storage
- In-Suite Microwave
- Private Entrances
- Accommodating Bike Racks
- BBQ/Picnic Area
Community Amenities
Pool
Fitness Center
Furnished Units Available
Playground
- Package Service
- Maintenance on site
- Property Manager on Site
- 24 Hour Access
- Furnished Units Available
- Recycling
- Business Center
- Clubhouse
- Fitness Center
- Pool
- Playground
- Volleyball Court
- Sundeck
- Picnic Area
Apartment Features
Washer/Dryer
Air Conditioning
Dishwasher
Washer/Dryer Hookup
High Speed Internet Access
Walk-In Closets
Microwave
Tub/Shower
Highlights
- High Speed Internet Access
- Washer/Dryer
- Washer/Dryer Hookup
- Air Conditioning
- Heating
- Ceiling Fans
- Smoke Free
- Cable Ready
- Security System
- Tub/Shower
- Fireplace
Kitchen Features & Appliances
- Dishwasher
- Disposal
- Kitchen
- Microwave
- Range
Model Details
- Carpet
- Tile Floors
- Dining Room
- Den
- Vaulted Ceiling
- Walk-In Closets
- Furnished
- Window Coverings
- Balcony
- Patio
- Package Service
- Maintenance on site
- Property Manager on Site
- 24 Hour Access
- Furnished Units Available
- Recycling
- Business Center
- Clubhouse
- Sundeck
- Picnic Area
- Fitness Center
- Pool
- Playground
- Volleyball Court
- Abundant Drive-In Closets
- Ceiling Fan
- Cozy Fireplaces*
- Balcony/Patio with Additional Storage
- Community Encouraged Recycling
- Electronic Thermostat
- Serene Views*
- Air Conditioner
- Fully Loaded Kitchens with Whirpool Appliances
- Wheelchair Access
- Window Treatments Furnished
- Complimentary Coffee Bar
- Dramatic 9 to 10 Foot and Vaulted Ceilings*
- Extra Storage
- In-Suite Microwave
- Private Entrances
- Accommodating Bike Racks
- BBQ/Picnic Area
- High Speed Internet Access
- Washer/Dryer
- Washer/Dryer Hookup
- Air Conditioning
- Heating
- Ceiling Fans
- Smoke Free
- Cable Ready
- Security System
- Tub/Shower
- Fireplace
- Dishwasher
- Disposal
- Kitchen
- Microwave
- Range
- Carpet
- Tile Floors
- Dining Room
- Den
- Vaulted Ceiling
- Walk-In Closets
- Furnished
- Window Coverings
- Balcony
- Patio
| Monday | 10am - 6pm |
|---|---|
| Tuesday | 10am - 6pm |
| Wednesday | 10am - 6pm |
| Thursday | 10am - 6pm |
| Friday | 10am - 6pm |
| Saturday | 10am - 6pm |
| Sunday | Closed |
Situated about 40 miles southeast of Chicago, Merrillville is the commercial hub of northwestern Indiana, offering a wide variety of options for shopping, dining, and entertainment. Merrillville residents enjoy access to the expansive Southlake Mall, the area’s only indoor mall, in addition to an array of local and national restaurants.
Merrillville is also home to Deep River Waterpark, where guests can go swimming in the summer and ice skating in the winter. Hidden Lake Park and Oak Ridge Prairie and Oak Savannah Trail provide hiking opportunities while Turkey Creek Golf Course and Innsbrook Country Club supply options for golfing. Merrillville residents delight in cultural amenities like the Indiana Ballet Theatre, Star Plaza Theatre, Merrillville Community Planetarium, and Merrillville-Ross Township Historical Museum as well.
While Merrillville touts a small-town feel, the many metropolitan luxuries of Chicago are less than an hour’s drive away.
Learn more about living in Merrillville| Colleges & Universities | Distance | ||
|---|---|---|---|
| Colleges & Universities | Distance | ||
| Drive: | 19 min | 8.9 mi | |
| Drive: | 18 min | 9.9 mi | |
| Drive: | 29 min | 14.3 mi | |
| Drive: | 36 min | 18.2 mi |
 The GreatSchools Rating helps parents compare schools within a state based on a variety of school quality indicators and provides a helpful picture of how effectively each school serves all of its students. Ratings are on a scale of 1 (below average) to 10 (above average) and can include test scores, college readiness, academic progress, advanced courses, equity, discipline and attendance data. We also advise parents to visit schools, consider other information on school performance and programs, and consider family needs as part of the school selection process.
The GreatSchools Rating helps parents compare schools within a state based on a variety of school quality indicators and provides a helpful picture of how effectively each school serves all of its students. Ratings are on a scale of 1 (below average) to 10 (above average) and can include test scores, college readiness, academic progress, advanced courses, equity, discipline and attendance data. We also advise parents to visit schools, consider other information on school performance and programs, and consider family needs as part of the school selection process.
View GreatSchools Rating Methodology
Data provided by GreatSchools.org © 2025. All rights reserved.
Property Ratings at Prairie Point Apartments
Didn’t even want to give a star.. Spiders in rooms. They laugh in your face when asking serious question? They don’t try to work with you. Quick to get a check from you and even quicker to throw you out if you’re late. Just horrible with the residents
Property Manager at Prairie Point Apartments, Responded To This Review
Thank you for sharing your feedback with us. It’s concerning to hear about your experience, and we apologize for any frustration or inconvenience you’ve encountered. We are concerned by the claims in this review, and due to the sensitive nature of this situation, we feel it would be best to discuss this matter directly. Please contact our management team at your earliest convenience. -The Team at The Reserve at Prairie Point & Prairie Point Apartments
The rent goes up EVERY year. The pool is constantly closed for repairs every summer. The treadmills in the fitness room are always broken.
Property Manager at Prairie Point Apartments, Responded To This Review
Hi there. We are saddened to see your concerns and think it would be best if we furthered this discussion with you directly. Please give us a call at your earliest convenience and we would be happy to speak with you.
Apartments are perfectly adequate. The management, however, is awful. They are not on your side.
Property Manager at Prairie Point Apartments, Responded To This Review
We are very disappointed to see that you feel this way, as our staff does indeed care about our residents and their needs. We would like the opportunity to speak with you in greater detail about what it is that we may be able to do for you going forward. When you are able, please reach out to a team member over the phone at (219) 736-8650. Thank you.
The best apartments in Northwest Indiana. New units, good quality, and great location. The office staff is remarkable.. so friendly, an very professional!
Property Manager at Prairie Point Apartments, Responded To This Review
Thank you for the 5 Star Review. Your feedback is important to us and will surely help us to continue to strive for excellence. We are very please of your comments on the location of community which is very convenient and the quality of our apartment homes. Thank you again!
Very cooperative with move ins and outs. Staff is friendly and accommodating to your needs. The apartment was much nicer and bigger than we expected. Would recommend to a friend
Moved in a few months ago and so far very pleased with my apartment at the Reserve. The staff was very helpful and accommodating throughout the move-in process. Area around the apartments is quieter, yet still close enough to U.S. 30 where you can find all the shops and restaurants.
This place is awesome . Great people great complex, pool with kitchen and grill. Couldn't be happier
I love living here at Prairie Point. Apartments have a nice townhouse feel. Its very quiet, peaceful and there are alot of fun things to you from playing volleyball to swimming. The location is also perfect, its near many restaurants and the mall. The office staff are also very friendly and helpful... If I could give this complex 10stars I would..... You would be making a huge mistake if you did not move here
I've been in my apartment for 8 months. They keep the complex grounds very clean. I really enjoy using the gym! They have really nice equipment! The rent is a bit high but I overall I'm pleased!
Prairie Point Apartments Photos
-
Prairie Point Apartments
-
2BR-2BA-1215-SF
-
-
-
-
2BR, 2BA - 1215
-
-
2 BR, 2 BA - living room
-
Models
-
Ashwood
-
1 Bedroom
-
1 Bedroom
-
Birchwood
-
1 Bedroom
-
Ashwood 2nd Floor
Nearby Apartments
Within 50 Miles of Prairie Point Apartments
Prairie Point Apartments has one to two bedrooms with rent ranges from $1,227/mo. to $4,660/mo.
You can take a virtual tour of Prairie Point Apartments on Apartments.com.
What Are Walk Score®, Transit Score®, and Bike Score® Ratings?
Walk Score® measures the walkability of any address. Transit Score® measures access to public transit. Bike Score® measures the bikeability of any address.
What is a Sound Score Rating?
A Sound Score Rating aggregates noise caused by vehicle traffic, airplane traffic and local sources










