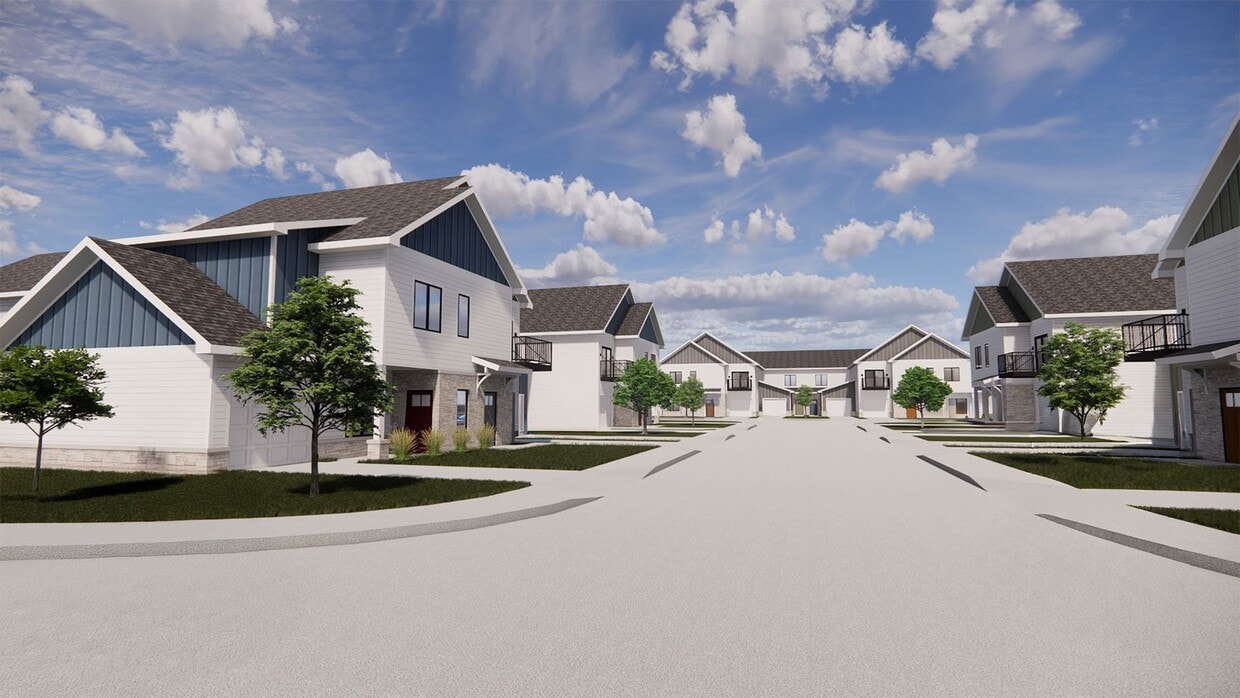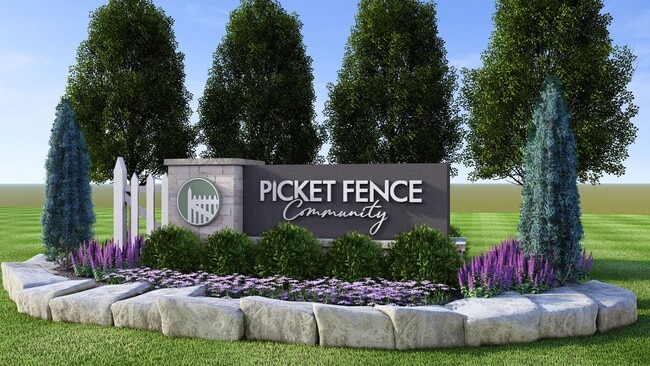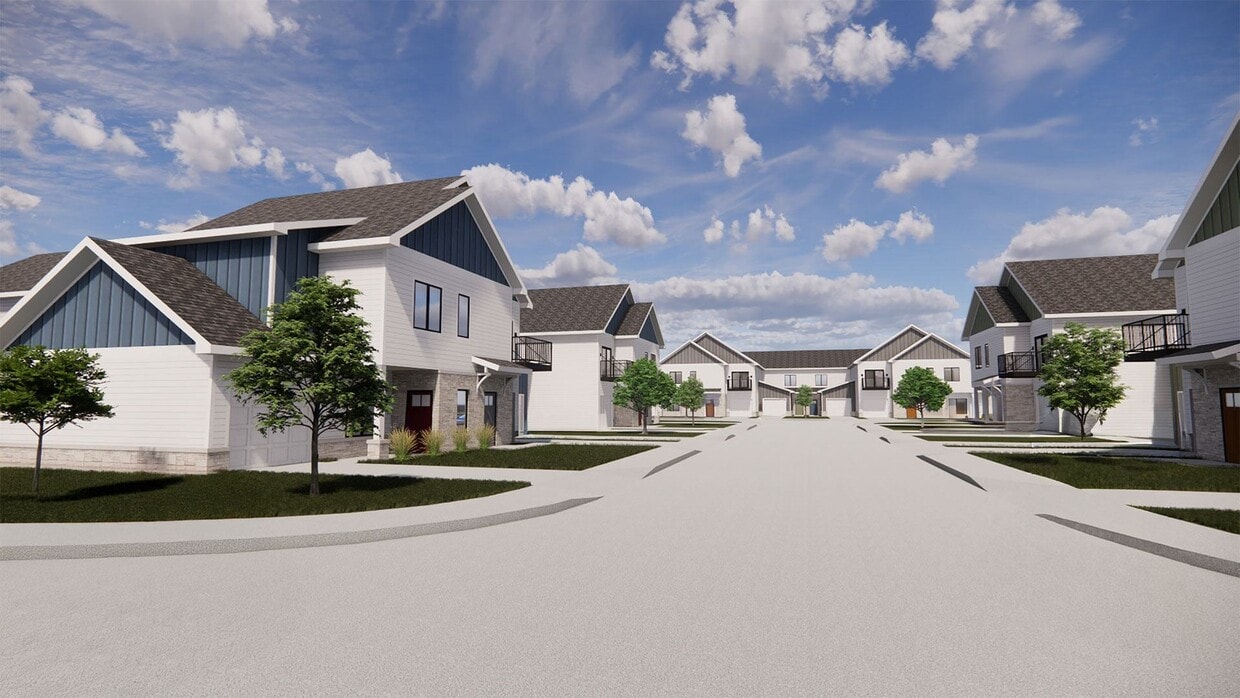Picket Fence Community
455 S 85th St,
West Des Moines,
IA
50266
-
Monthly Rent
$1,468 - $2,720
-
Bedrooms
1 - 3 bd
-
Bathrooms
1 - 2.5 ba
-
Square Feet
865 - 1,565 sq ft
Highlights
- New Construction
- Pickleball Court
- Pool
- Walk-In Closets
- Planned Social Activities
- Walking/Biking Trails
- Island Kitchen
- Balcony
- Property Manager on Site
Pricing & Floor Plans
-
Unit 2203price $1,486square feet 865availibility Feb 18
-
Unit 2005price $1,468square feet 865availibility Apr 1
-
Unit 2004price $1,468square feet 865availibility Apr 1
-
Unit 2503price $1,908square feet 1,437availibility Now
-
Unit 2506price $1,908square feet 1,437availibility Now
-
Unit 2703price $1,942square feet 1,437availibility Now
-
Unit 2605price $1,972square feet 1,326availibility Now
-
Unit 2606price $1,972square feet 1,326availibility Now
-
Unit 2202price $1,955square feet 1,326availibility Feb 28
-
Unit 2008price $1,822square feet 1,214availibility Feb 18
-
Unit 2001price $1,822square feet 1,214availibility Apr 1
-
Unit 1901price $1,858square feet 1,214availibility Apr 1
-
Unit 2102price $1,747square feet 1,120availibility Feb 28
-
Unit 2302price $1,747square feet 1,120availibility Feb 28
-
Unit 2205price $1,791square feet 1,120availibility Feb 28
-
Unit 2709price $2,406square feet 1,565availibility Now
-
Unit 2407price $2,353square feet 1,565availibility Feb 17
-
Unit 2609price $2,388square feet 1,565availibility Feb 17
-
Unit 2203price $1,486square feet 865availibility Feb 18
-
Unit 2005price $1,468square feet 865availibility Apr 1
-
Unit 2004price $1,468square feet 865availibility Apr 1
-
Unit 2503price $1,908square feet 1,437availibility Now
-
Unit 2506price $1,908square feet 1,437availibility Now
-
Unit 2703price $1,942square feet 1,437availibility Now
-
Unit 2605price $1,972square feet 1,326availibility Now
-
Unit 2606price $1,972square feet 1,326availibility Now
-
Unit 2202price $1,955square feet 1,326availibility Feb 28
-
Unit 2008price $1,822square feet 1,214availibility Feb 18
-
Unit 2001price $1,822square feet 1,214availibility Apr 1
-
Unit 1901price $1,858square feet 1,214availibility Apr 1
-
Unit 2102price $1,747square feet 1,120availibility Feb 28
-
Unit 2302price $1,747square feet 1,120availibility Feb 28
-
Unit 2205price $1,791square feet 1,120availibility Feb 28
-
Unit 2709price $2,406square feet 1,565availibility Now
-
Unit 2407price $2,353square feet 1,565availibility Feb 17
-
Unit 2609price $2,388square feet 1,565availibility Feb 17
Fees and Policies
The fees listed below are community-provided and may exclude utilities or add-ons. All payments are made directly to the property and are non-refundable unless otherwise specified.
-
Dogs
-
Dog FeeCharged per pet.$150
-
Dog RentCharged per pet.$30 / mo
35 lbs. Weight LimitRestrictions:NoneRead More Read LessComments -
-
Cats
-
Cat FeeCharged per pet.$150
-
Cat RentCharged per pet.$30 / mo
35 lbs. Weight LimitRestrictions:Comments -
-
Other
-
Garage LotAttached Garage Parking - Contact the leasing team for details.
Property Fee Disclaimer: Based on community-supplied data and independent market research. Subject to change without notice. May exclude fees for mandatory or optional services and usage-based utilities.
Details
Lease Options
-
12 - 18 Month Leases
Property Information
-
Built in 2025
-
110 houses/2 stories
About Picket Fence Community
Picket Fence is a brand-new luxury rental community in West Des Moines, IA, offering 1, 2, and 3-bedroom apartments and select townhome floor plans with an attached 1-car garage included in every home. Designed for comfortable suburban living, each residence features quartz countertops, stainless-steel appliances, in-unit washer & dryer, light walnut wood-style flooring, and walk-in closets. Select homes also offer a balcony or patio, pantry storage, and double vanity sinks. Enjoy a range of community amenities including a fitness center, outdoor pool, walking trails, pickleball court, clubroom, conference room, and an outdoor lounge. Located in the Waukee Community School District and offering an easy commute to top employers like Athene, Des Moines University, and Wells Fargo, Picket Fence is where neighborhood charm meets modern convenience. First homes now available for move in! Contact us today to reserve your new home and become a founding resident of Picket Fence!
Picket Fence Community is a single family homes community located in Dallas County and the 50266 ZIP Code. This area is served by the Waukee Community attendance zone.
Unique Features
- 24-Hour Emergency Maintenance
- Local Discounts for Residents
- Matte Black Kitchen & Bath Fixtures
- Outdoor Swimming Pool
- Community Package Lockers
- Double Sink Vanities*
- Interior/Exterior Lighting Package
- Outdoor Lounge Space
- Oversized Bathroom Mirrors
- Pendant Lighting
- Pickleball Court
- Stainless Steel Kitchen Appliances
- Matching Tub/Shower Combo or Walk-In Shower
- Online Resident Portal
- Pet-Friendly Community
- Preferred Employer Program
- Stars & Stripes Military Rewards Program
- Various Lease Term Options
- Attached 1-Car Garage
- High-Speed Internet Access & Cable Ready
- Professional Management Team
- Clubroom
- Community Walking Trails
- Outdoor Grilling Station
- Quartz Countertops Sleek & Durable
- Balcony or Patio*
- Linen Closets & Pantry Storage*
- Matte Black Door Hardware & Cabinet Pulls
- Recycling Program
- Single Handle Pull-Down Kitchen Faucet
- Ceiling Fans with Integrated Lights
- Conference Room
- In-Unit Washer & Dryer
- Light Walnut Wood-Style Vinyl Plank Flooring
- Planned Social Activities for Residents
- White Shaker-Style Soft-Close Cabinetry
Community Amenities
Pool
Fitness Center
Recycling
Conference Rooms
- Maintenance on site
- Property Manager on Site
- Trash Pickup - Curbside
- Recycling
- Renters Insurance Program
- Online Services
- Planned Social Activities
- Lounge
- Conference Rooms
- Fitness Center
- Pool
- Walking/Biking Trails
- Pickleball Court
House Features
Washer/Dryer
Air Conditioning
Dishwasher
High Speed Internet Access
Walk-In Closets
Island Kitchen
Microwave
Refrigerator
Indoor Features
- High Speed Internet Access
- Washer/Dryer
- Air Conditioning
- Ceiling Fans
- Cable Ready
- Double Vanities
- Tub/Shower
Kitchen Features & Appliances
- Dishwasher
- Stainless Steel Appliances
- Pantry
- Island Kitchen
- Kitchen
- Microwave
- Oven
- Range
- Refrigerator
- Freezer
- Quartz Countertops
Floor Plan Details
- Carpet
- Vinyl Flooring
- Walk-In Closets
- Linen Closet
- Balcony
- Patio
West Des Moines combines suburban comfort with city conveniences in one of Iowa's growing communities. The Historic Valley Junction district preserves the area's railroad heritage through its collection of independent shops and eateries. Miles of trails wind through local parks and green spaces, while Jordan Creek Town Center stands as Iowa's largest shopping complex. The rental market remains stable, with one-bedroom apartments averaging $1,096 per month and three-bedroom units averaging $1,597.
Home to over 68,000 residents, West Des Moines has evolved from its railroad town roots while preserving its historic charm. Housing options range from historic properties near Valley Junction to residences near Glen Oaks Country Club. Major employers including Wells Fargo, Microsoft, and Hy-Vee contribute to the local economy. Notable areas include Glen Oaks, Valley Junction, and the Jordan Creek district, each with its own character and amenities.
Learn more about living in West Des Moines- Maintenance on site
- Property Manager on Site
- Trash Pickup - Curbside
- Recycling
- Renters Insurance Program
- Online Services
- Planned Social Activities
- Lounge
- Conference Rooms
- Fitness Center
- Pool
- Walking/Biking Trails
- Pickleball Court
- 24-Hour Emergency Maintenance
- Local Discounts for Residents
- Matte Black Kitchen & Bath Fixtures
- Outdoor Swimming Pool
- Community Package Lockers
- Double Sink Vanities*
- Interior/Exterior Lighting Package
- Outdoor Lounge Space
- Oversized Bathroom Mirrors
- Pendant Lighting
- Pickleball Court
- Stainless Steel Kitchen Appliances
- Matching Tub/Shower Combo or Walk-In Shower
- Online Resident Portal
- Pet-Friendly Community
- Preferred Employer Program
- Stars & Stripes Military Rewards Program
- Various Lease Term Options
- Attached 1-Car Garage
- High-Speed Internet Access & Cable Ready
- Professional Management Team
- Clubroom
- Community Walking Trails
- Outdoor Grilling Station
- Quartz Countertops Sleek & Durable
- Balcony or Patio*
- Linen Closets & Pantry Storage*
- Matte Black Door Hardware & Cabinet Pulls
- Recycling Program
- Single Handle Pull-Down Kitchen Faucet
- Ceiling Fans with Integrated Lights
- Conference Room
- In-Unit Washer & Dryer
- Light Walnut Wood-Style Vinyl Plank Flooring
- Planned Social Activities for Residents
- White Shaker-Style Soft-Close Cabinetry
- High Speed Internet Access
- Washer/Dryer
- Air Conditioning
- Ceiling Fans
- Cable Ready
- Double Vanities
- Tub/Shower
- Dishwasher
- Stainless Steel Appliances
- Pantry
- Island Kitchen
- Kitchen
- Microwave
- Oven
- Range
- Refrigerator
- Freezer
- Quartz Countertops
- Carpet
- Vinyl Flooring
- Walk-In Closets
- Linen Closet
- Balcony
- Patio
| Monday | 9am - 6pm |
|---|---|
| Tuesday | 9am - 6pm |
| Wednesday | 9am - 6pm |
| Thursday | 9am - 7pm |
| Friday | 9am - 6pm |
| Saturday | 9am - 5pm |
| Sunday | Closed |
| Colleges & Universities | Distance | ||
|---|---|---|---|
| Colleges & Universities | Distance | ||
| Drive: | 6 min | 2.4 mi | |
| Drive: | 8 min | 3.5 mi | |
| Drive: | 18 min | 11.2 mi | |
| Drive: | 20 min | 12.5 mi |
 The GreatSchools Rating helps parents compare schools within a state based on a variety of school quality indicators and provides a helpful picture of how effectively each school serves all of its students. Ratings are on a scale of 1 (below average) to 10 (above average) and can include test scores, college readiness, academic progress, advanced courses, equity, discipline and attendance data. We also advise parents to visit schools, consider other information on school performance and programs, and consider family needs as part of the school selection process.
The GreatSchools Rating helps parents compare schools within a state based on a variety of school quality indicators and provides a helpful picture of how effectively each school serves all of its students. Ratings are on a scale of 1 (below average) to 10 (above average) and can include test scores, college readiness, academic progress, advanced courses, equity, discipline and attendance data. We also advise parents to visit schools, consider other information on school performance and programs, and consider family needs as part of the school selection process.
View GreatSchools Rating Methodology
Data provided by GreatSchools.org © 2026. All rights reserved.
Picket Fence Community Photos
-
Picket Fence Community
-
-
-
-
-
-
-
-
Floor Plans
-
1 Bedroom
-
2 Bedrooms
-
2 Bedrooms
-
2 Bedrooms
-
2 Bedrooms
-
2 Bedrooms
Nearby Apartments
Within 50 Miles of Picket Fence Community
-
Element at Valley West
4101 Woodland Plz
West Des Moines, IA 50266
$799 - $1,620
1-3 Br 3.9 mi
-
Element Urbandale
3650 Patricia Dr
Urbandale, IA 50322
$894 - $1,150
1-2 Br 5.9 mi
-
Brixin Townhomes at Magnolia Heights
5147 155th St
Urbandale, IA 50323
$2,250 - $2,395
3-4 Br 6.6 mi
-
Savannah at Ankeny
1810 NW Savannah Ln
Polk City, IA 50226
$1,450 - $2,410
1-3 Br 15.5 mi
-
Brixin Townhomes at Kimberley Crossing
1424 NE 56th Ln
Ankeny, IA 50021
$1,723 - $2,125
3 Br 19.7 mi
Picket Fence Community has units with in‑unit washers and dryers, making laundry day simple for residents.
Utilities are not included in rent. Residents should plan to set up and pay for all services separately.
Parking is available at Picket Fence Community. Fees may apply depending on the type of parking offered. Contact this property for details.
Picket Fence Community has one to three-bedrooms with rent ranges from $1,468/mo. to $2,720/mo.
Yes, Picket Fence Community welcomes pets. Breed restrictions, weight limits, and additional fees may apply. View this property's pet policy.
A good rule of thumb is to spend no more than 30% of your gross income on rent. Based on the lowest available rent of $1,468 for a one-bedroom, you would need to earn about $58,720 per year to qualify. Want to double-check your budget? Calculate how much rent you can afford with our Rent Affordability Calculator.
Picket Fence Community is offering 1 Month Free for eligible applicants, with rental rates starting at $1,468.
While Picket Fence Community does not offer Matterport 3D tours, renters can request a tour directly through our online platform.
What Are Walk Score®, Transit Score®, and Bike Score® Ratings?
Walk Score® measures the walkability of any address. Transit Score® measures access to public transit. Bike Score® measures the bikeability of any address.
What is a Sound Score Rating?
A Sound Score Rating aggregates noise caused by vehicle traffic, airplane traffic and local sources










