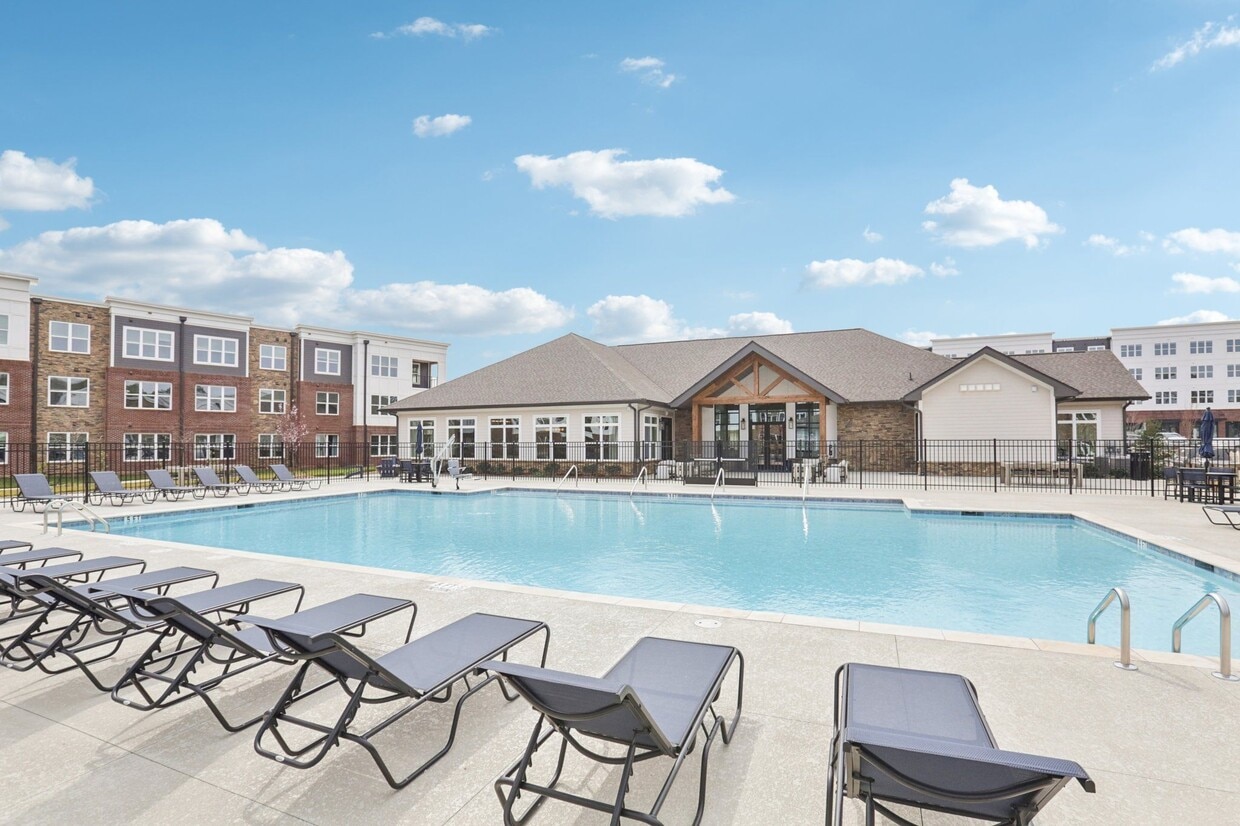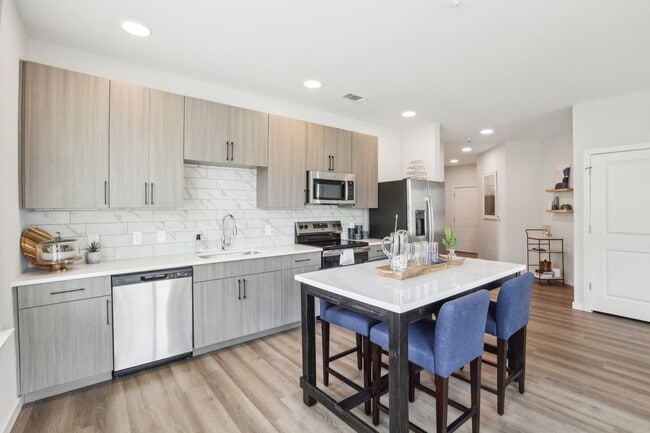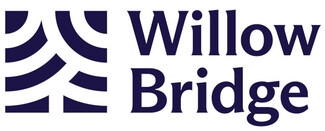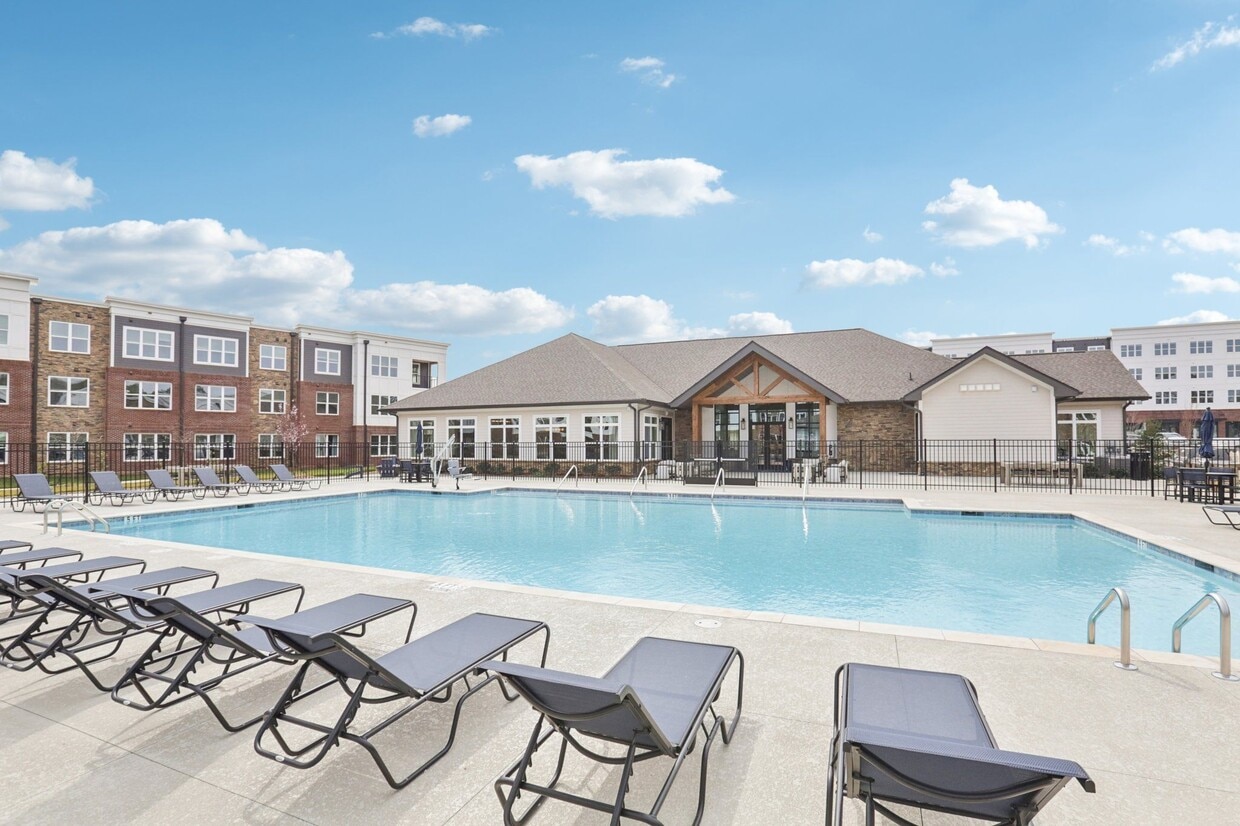Peterson Station at Sunset Lake
200 McChesney Hill Loop,
Apex,
NC
27539
-
Monthly Rent
$1,205 - $2,324
-
Bedrooms
1 - 3 bd
-
Bathrooms
1 - 2 ba
-
Square Feet
662 - 1,415 sq ft
Highlights
- New Construction
- Cabana
- Pool
- Walk-In Closets
- Planned Social Activities
- Controlled Access
- On-Site Retail
- Island Kitchen
- Sundeck
Pricing & Floor Plans
-
Unit 3234price $1,205square feet 662availibility Now
-
Unit 1403price $1,280square feet 704availibility Now
-
Unit 1310price $1,300square feet 790availibility Now
-
Unit 3409price $1,350square feet 794availibility Now
-
Unit 4114price $1,400square feet 782availibility Now
-
Unit 3217price $1,594square feet 1,080availibility Now
-
Unit 3316price $1,594square feet 1,080availibility Now
-
Unit 3317price $1,594square feet 1,080availibility Now
-
Unit 8106price $1,634square feet 1,145availibility Now
-
Unit 1314price $1,649square feet 1,145availibility Now
-
Unit 4301price $1,749square feet 1,145availibility Now
-
Unit 5308price $1,834square feet 1,388availibility Now
-
Unit 6203price $1,859square feet 1,388availibility Now
-
Unit 5408price $1,884square feet 1,388availibility Now
-
Unit 3234price $1,205square feet 662availibility Now
-
Unit 1403price $1,280square feet 704availibility Now
-
Unit 1310price $1,300square feet 790availibility Now
-
Unit 3409price $1,350square feet 794availibility Now
-
Unit 4114price $1,400square feet 782availibility Now
-
Unit 3217price $1,594square feet 1,080availibility Now
-
Unit 3316price $1,594square feet 1,080availibility Now
-
Unit 3317price $1,594square feet 1,080availibility Now
-
Unit 8106price $1,634square feet 1,145availibility Now
-
Unit 1314price $1,649square feet 1,145availibility Now
-
Unit 4301price $1,749square feet 1,145availibility Now
-
Unit 5308price $1,834square feet 1,388availibility Now
-
Unit 6203price $1,859square feet 1,388availibility Now
-
Unit 5408price $1,884square feet 1,388availibility Now
Fees and Policies
The fees listed below are community-provided and may exclude utilities or add-ons. All payments are made directly to the property and are non-refundable unless otherwise specified.
-
Dogs
-
Dog FeeCharged per pet.$350
-
Dog RentCharged per pet.$2 / mo
100 lbs. Weight LimitRestrictions:American Pit Bull Terrier, American Staffordshire Terrier, Akita, Alaskan Malamutes, Bull Dog, Belgian Malinois, Bull Terrier, Chow Chow, Doberman Pincher, English Mastiff, German Shepherds, Great Danes, Irish Wolfhounds & Rottweiler. Contact the leasing team for more details.Read More Read LessComments -
-
Cats
-
Cat FeeCharged per pet.$350
-
Cat RentCharged per pet.$2 / mo
100 lbs. Weight LimitRestrictions:Comments -
-
Other
Property Fee Disclaimer: Based on community-supplied data and independent market research. Subject to change without notice. May exclude fees for mandatory or optional services and usage-based utilities.
Details
Lease Options
-
12 - 16 Month Leases
Property Information
-
Built in 2025
-
316 units/4 stories
About Peterson Station at Sunset Lake
Welcome to Peterson Station at Sunset Lake, where life slows down just enough to savor every moment and upscale perks always come with a side of small-town charm. Nestled in the heart of neighborly Holly Springs, our community is a breath of fresh air for those who crave the warmth of a friendly community without sacrificing any cosmopolitan perks. Picture this: spacious apartments with high-end finishes, smart home features that make life a breeze, and windows large enough to let in all that sunshine. Step outside and you'll find a resort-style pool perfect for unwinding, vibrant social spaces where neighbors become friends, and a collection of local shops just a short stroll from your door. With easy access to I-540 and nearby tech hubs, you get the best of both worldspeaceful living with a healthy dose of convenience. Peterson Station at Sunset Lake is where the comforts of modern living meet up with all the feel-good vibes of a close-knit community. Youll be perfectly at home here.
Peterson Station at Sunset Lake is an apartment community located in Wake County and the 27539 ZIP Code. This area is served by the Wake County attendance zone.
Unique Features
- Oversized Walk-in Closets
- Plush Carpeting in Bedrooms
- Private Patio or Balcony*
- Designer Tile Backsplash
- Oversized Windows allow for Natural Light
- Neutral Interiors for Easy Decorating
- Oversized Entertainment Island
- Custom Lighting Package
- Custom Cabinetry in Kitchen and Baths
- Wood-inspired Plank Flooring
- Energy-efficient Stainless Appliance Suite
- Full-size Washer and Dryer
- Smart Home Technology
- 2 Designer Finish Options to Chose From
- Exterior Courtyards with Plush Landscaping
- Glass-surround Showers*
- Outdoor Gas Grilling Stations
Community Amenities
Pool
Fitness Center
Concierge
Clubhouse
Controlled Access
Recycling
Business Center
Grill
Property Services
- Package Service
- Controlled Access
- Maintenance on site
- Property Manager on Site
- Concierge
- On-Site Retail
- Recycling
- Renters Insurance Program
- Online Services
- Planned Social Activities
- Wheelchair Accessible
Shared Community
- Business Center
- Clubhouse
- Walk-Up
Fitness & Recreation
- Fitness Center
- Pool
Outdoor Features
- Sundeck
- Cabana
- Courtyard
- Grill
- Picnic Area
Apartment Features
Washer/Dryer
Air Conditioning
Dishwasher
Hardwood Floors
Walk-In Closets
Island Kitchen
Microwave
Refrigerator
Indoor Features
- Wi-Fi
- Washer/Dryer
- Air Conditioning
- Heating
- Cable Ready
- Double Vanities
- Tub/Shower
- Sprinkler System
- Wheelchair Accessible (Rooms)
Kitchen Features & Appliances
- Dishwasher
- Disposal
- Ice Maker
- Stainless Steel Appliances
- Pantry
- Island Kitchen
- Kitchen
- Microwave
- Oven
- Range
- Refrigerator
- Quartz Countertops
Model Details
- Hardwood Floors
- Carpet
- Walk-In Closets
- Linen Closet
- Window Coverings
- Large Bedrooms
- Balcony
- Patio
Residents living in the Cary Crossroads/Apex area enjoy its beautiful weather, celebrated public school system, and a thriving economy that offers careers with some of the world’s leading medical and technology companies.
From shopping malls like Beaver Creek Crossings to parks filled with sprawling oaks and plentiful entertainment, this neighborhood has it all. Residents get to enjoy the urban setting of Downtown Raleigh as well as natural landscaping. Locals are just minutes from major highways like U.S. Highway 64. There’s tons of local amenities and attractions in Cary Crossroads/Apex not far from your apartment.
It should come to no surprise at all why this neighborhood often tops the list of best places in the country to live and work.
Learn more about living in Cary Crossroads/ApexCompare neighborhood and city base rent averages by bedroom.
| Cary Crossroads/Apex | Apex, NC | |
|---|---|---|
| Studio | $1,362 | $1,377 |
| 1 Bedroom | $1,358 | $1,428 |
| 2 Bedrooms | $1,613 | $1,699 |
| 3 Bedrooms | $2,009 | $2,139 |
- Package Service
- Controlled Access
- Maintenance on site
- Property Manager on Site
- Concierge
- On-Site Retail
- Recycling
- Renters Insurance Program
- Online Services
- Planned Social Activities
- Wheelchair Accessible
- Business Center
- Clubhouse
- Walk-Up
- Sundeck
- Cabana
- Courtyard
- Grill
- Picnic Area
- Fitness Center
- Pool
- Oversized Walk-in Closets
- Plush Carpeting in Bedrooms
- Private Patio or Balcony*
- Designer Tile Backsplash
- Oversized Windows allow for Natural Light
- Neutral Interiors for Easy Decorating
- Oversized Entertainment Island
- Custom Lighting Package
- Custom Cabinetry in Kitchen and Baths
- Wood-inspired Plank Flooring
- Energy-efficient Stainless Appliance Suite
- Full-size Washer and Dryer
- Smart Home Technology
- 2 Designer Finish Options to Chose From
- Exterior Courtyards with Plush Landscaping
- Glass-surround Showers*
- Outdoor Gas Grilling Stations
- Wi-Fi
- Washer/Dryer
- Air Conditioning
- Heating
- Cable Ready
- Double Vanities
- Tub/Shower
- Sprinkler System
- Wheelchair Accessible (Rooms)
- Dishwasher
- Disposal
- Ice Maker
- Stainless Steel Appliances
- Pantry
- Island Kitchen
- Kitchen
- Microwave
- Oven
- Range
- Refrigerator
- Quartz Countertops
- Hardwood Floors
- Carpet
- Walk-In Closets
- Linen Closet
- Window Coverings
- Large Bedrooms
- Balcony
- Patio
| Monday | 9am - 5:30pm |
|---|---|
| Tuesday | 9am - 5:30pm |
| Wednesday | 9am - 5:30pm |
| Thursday | 9am - 5:30pm |
| Friday | 9am - 5:30pm |
| Saturday | 10am - 5pm |
| Sunday | 1pm - 5pm |
| Colleges & Universities | Distance | ||
|---|---|---|---|
| Colleges & Universities | Distance | ||
| Drive: | 7 min | 2.7 mi | |
| Drive: | 13 min | 7.0 mi | |
| Drive: | 23 min | 12.5 mi | |
| Drive: | 23 min | 13.7 mi |
 The GreatSchools Rating helps parents compare schools within a state based on a variety of school quality indicators and provides a helpful picture of how effectively each school serves all of its students. Ratings are on a scale of 1 (below average) to 10 (above average) and can include test scores, college readiness, academic progress, advanced courses, equity, discipline and attendance data. We also advise parents to visit schools, consider other information on school performance and programs, and consider family needs as part of the school selection process.
The GreatSchools Rating helps parents compare schools within a state based on a variety of school quality indicators and provides a helpful picture of how effectively each school serves all of its students. Ratings are on a scale of 1 (below average) to 10 (above average) and can include test scores, college readiness, academic progress, advanced courses, equity, discipline and attendance data. We also advise parents to visit schools, consider other information on school performance and programs, and consider family needs as part of the school selection process.
View GreatSchools Rating Methodology
Data provided by GreatSchools.org © 2026. All rights reserved.
Peterson Station at Sunset Lake Photos
Models
-
1 Bedroom
-
1 Bedroom
-
1 Bedroom
-
1 Bedroom
-
1 Bedroom
-
2 Bedrooms
Nearby Apartments
Within 50 Miles of Peterson Station at Sunset Lake
-
Inman Park
2105 Sheltonham Way
Raleigh, NC 27612
$1,410 - $4,031
1-3 Br 13.8 mi
-
The Waverly
3211 Pridwen Cir
Raleigh, NC 27610
$992 - $1,733
1-3 Br 14.8 mi
-
LYV Six Forks
6317 Shanda Dr
Raleigh, NC 27609
$1,060 - $1,700
1-3 Br 16.1 mi
-
Greystone at Widewaters
1001 Greystone Common Dr
Knightdale, NC 27545
$1,146 - $2,088
1-3 Br 18.7 mi
-
Berkshire Park
1201 Aragon Dr
Knightdale, NC 27545
$1,142 - $1,762
1-3 Br 19.8 mi
-
Trilogy Chapel Hill
1000-2000 Novus Ln
Chapel Hill, NC 27514
$1,459 - $2,874
1-3 Br 21.5 mi
This property has units with in‑unit washers and dryers, making laundry day simple for residents.
Utilities are not included in rent. Residents should plan to set up and pay for all services separately.
Parking is available at this property. Contact this property for details.
This property has one to three-bedrooms with rent ranges from $1,205/mo. to $2,324/mo.
Yes, this property welcomes pets. Breed restrictions, weight limits, and additional fees may apply. View this property's pet policy.
A good rule of thumb is to spend no more than 30% of your gross income on rent. Based on the lowest available rent of $1,205 for a one-bedroom, you would need to earn about $48,200 per year to qualify. Want to double-check your budget? Calculate how much rent you can afford with our Rent Affordability Calculator.
This property is offering 2 Months Free for eligible applicants, with rental rates starting at $1,205.
While this property does not offer Matterport 3D tours, renters can explore units through In-Person tours. Schedule a tour now.
What Are Walk Score®, Transit Score®, and Bike Score® Ratings?
Walk Score® measures the walkability of any address. Transit Score® measures access to public transit. Bike Score® measures the bikeability of any address.
What is a Sound Score Rating?
A Sound Score Rating aggregates noise caused by vehicle traffic, airplane traffic and local sources







