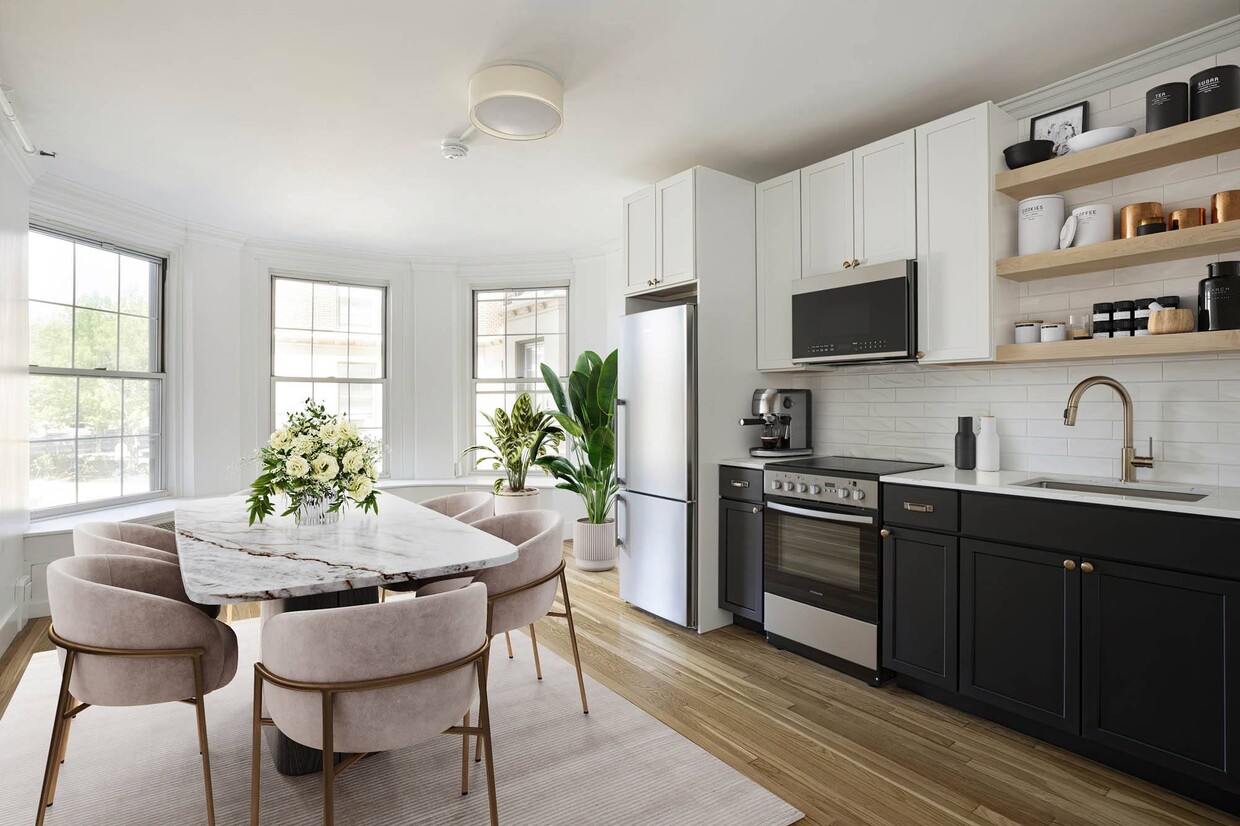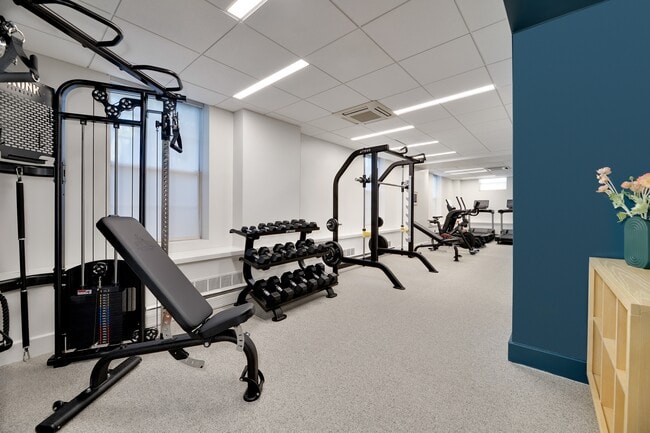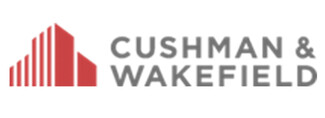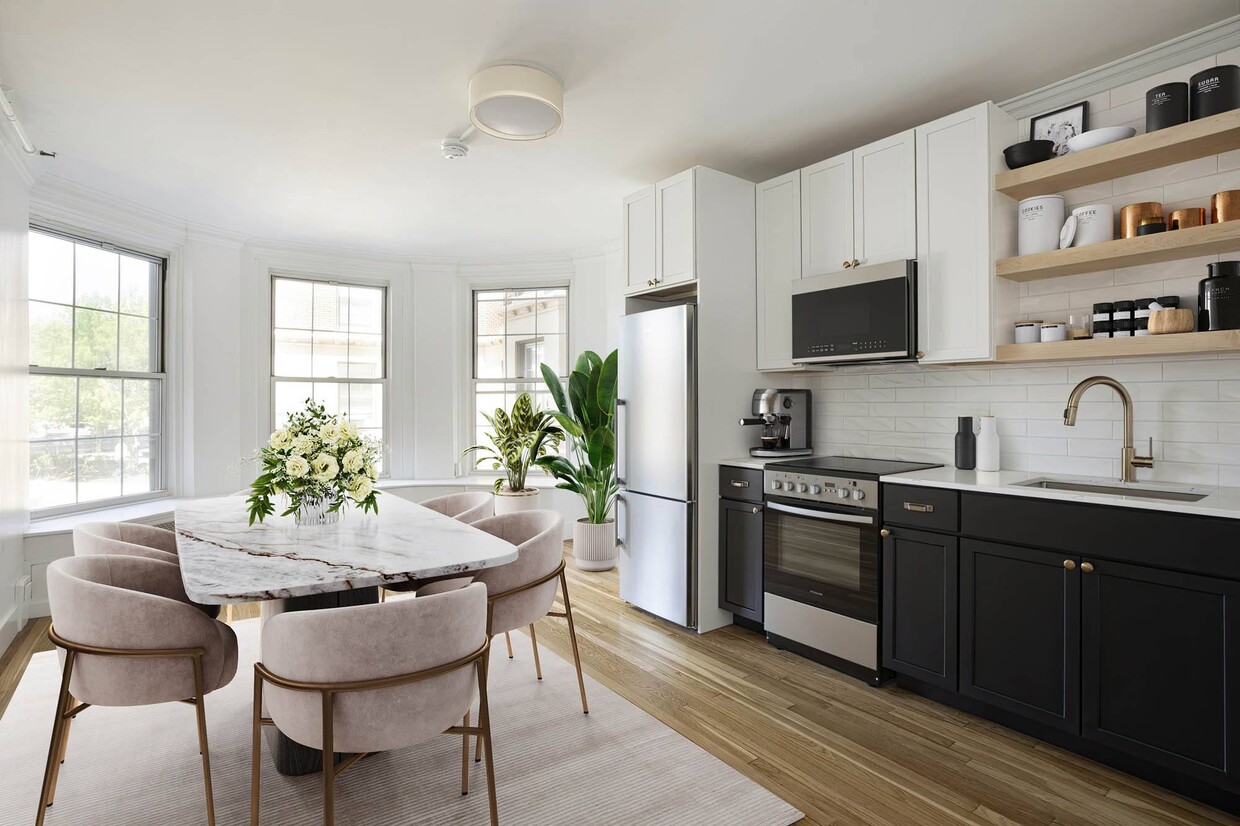-
Monthly Rent
$2,171 - $7,412
Plus Fees
-
Bedrooms
Studio - 3 bd
-
Bathrooms
1 - 2 ba
-
Square Feet
284 - 1,325 sq ft
Highlights
- Walker's Paradise
- Bay Window
- Walk-In Closets
- Controlled Access
- Elevator
- Property Manager on Site
- Views
- Hardwood Floors
Pricing & Floor Plans
-
Unit 612price $2,536square feet 313availibility Now
-
Unit 812price $2,177square feet 313availibility Apr 8
-
Unit 804price $2,682square feet 451availibility Now
-
Unit 402price $2,502square feet 373availibility Mar 11
-
Unit 107price Call for Rentsquare feet 334availibility May 5
-
Unit 110price $2,759square feet 483availibility Now
-
Unit 216price $3,244square feet 688availibility Mar 7
-
Unit 616price $3,604square feet 688availibility Apr 5
-
Unit 108price $4,669square feet 1,016availibility Now
-
Unit 715price $4,587square feet 1,203availibility Mar 1
-
Unit 701price $4,537square feet 913availibility Mar 7
-
Unit 309price $4,769square feet 1,062availibility Now
-
Unit 612price $2,536square feet 313availibility Now
-
Unit 812price $2,177square feet 313availibility Apr 8
-
Unit 804price $2,682square feet 451availibility Now
-
Unit 402price $2,502square feet 373availibility Mar 11
-
Unit 107price Call for Rentsquare feet 334availibility May 5
-
Unit 110price $2,759square feet 483availibility Now
-
Unit 216price $3,244square feet 688availibility Mar 7
-
Unit 616price $3,604square feet 688availibility Apr 5
-
Unit 108price $4,669square feet 1,016availibility Now
-
Unit 715price $4,587square feet 1,203availibility Mar 1
-
Unit 701price $4,537square feet 913availibility Mar 7
-
Unit 309price $4,769square feet 1,062availibility Now
Fees and Policies
The fees listed below are community-provided and may exclude utilities or add-ons. All payments are made directly to the property and are non-refundable unless otherwise specified.
-
One-Time Basics
-
Due at Move-In
-
Refundable Security DepositCharged per unit.$500
-
-
Due at Move-In
-
Dogs
-
Dog RentCharged per pet.$50 / mo
Restrictions:NoneRead More Read LessComments -
-
Cats
-
Cat RentCharged per pet.$50 / mo
Restrictions:Comments -
-
Other Pets
-
Pet FeePet Fee Charged per pet.Varies
-
-
Street Parking
-
Surface Lot
-
Monthly Pet RentCharged per unit.$50 / mo
Property Fee Disclaimer: Based on community-supplied data and independent market research. Subject to change without notice. May exclude fees for mandatory or optional services and usage-based utilities.
Details
Utilities Included
-
Water
-
Heat
Lease Options
-
6 - 18 Month Leases
Property Information
-
Built in 1926
-
148 units/8 stories
Matterport 3D Tours
Select a unit to view pricing & availability
About Pelham Hall
In the heart of Brooklines Coolidge Corner, a storied era keeps unfolding boldly and vivaciously at a profoundly original, marquee-era landmark. With brilliantly restored architecture, reinvented floor plans, new luxurious finishes, and upscale amenities, this is where place and time are curated into high-end living. Where every day is chic. Welcome to Pelham Hall Apartments.
Pelham Hall is an apartment community located in Norfolk County and the 02446 ZIP Code. This area is served by the Brookline attendance zone.
Unique Features
- Exclusive Resident Events
- Trader Joes
- * Available in select homes
- ADA accessible
- Brookline
- Smoke Free Building
- Bike Storage Room
- Gleaming Hardwood Floors
- Near Fenway Park and the Brookline Brooksmith
- Coolidge Corner
- Uber/Lyft Waiting Lobby
- Beautiful, Large Bay Windows
- Online Resident Portal
- On-site Renowned Fugakyu Restaurant
- Dishwashers*
- High-Speed Internet Access and Cable-Ready
- Walkable Coolidge Corner & Longwood Medical
- Ample Closet Space
- Heat & Hot Water included
- Historic Building
Community Amenities
Fitness Center
Laundry Facilities
Elevator
Controlled Access
- Laundry Facilities
- Controlled Access
- Maintenance on site
- Property Manager on Site
- 24 Hour Access
- Recycling
- Online Services
- Public Transportation
- Key Fob Entry
- Elevator
- Vintage Building
- Fitness Center
- Bicycle Storage
Apartment Features
Dishwasher
High Speed Internet Access
Hardwood Floors
Walk-In Closets
Granite Countertops
Microwave
Refrigerator
Disposal
Indoor Features
- High Speed Internet Access
- Heating
- Smoke Free
- Cable Ready
- Sprinkler System
Kitchen Features & Appliances
- Dishwasher
- Disposal
- Granite Countertops
- Stainless Steel Appliances
- Kitchen
- Microwave
- Oven
- Range
- Refrigerator
- Instant Hot Water
Model Details
- Hardwood Floors
- Vinyl Flooring
- Dining Room
- Bay Window
- Views
- Walk-In Closets
- Window Coverings
Located just four miles west of Downtown Boston, Coolidge Corner is a vibrant commercial hub brimming with activity and gorgeous historical buildings. Residents enjoy a large selection of shops, bookstores, restaurants, and coffee houses in Coolidge Corner as well as access to the landmark Coolidge Theatre, an Art Deco-inspired venue showcasing the best of contemporary art house and independent film.
Coolidge Corner exudes a nostalgic charm, and has attracted shoppers for more than 150 years. There’s a healthy mix of local businesses and familiar chains in Coolidge Corner, offering residents the best of both worlds. Home to its own T stop, Coolidge Corner is an ideal spot for commuters and college students alike.
Learn more about living in Coolidge CornerCompare neighborhood and city base rent averages by bedroom.
| Coolidge Corner | Brookline, MA | |
|---|---|---|
| Studio | $2,683 | $2,595 |
| 1 Bedroom | $2,758 | $2,850 |
| 2 Bedrooms | $3,456 | $3,587 |
| 3 Bedrooms | $4,521 | $4,908 |
- Laundry Facilities
- Controlled Access
- Maintenance on site
- Property Manager on Site
- 24 Hour Access
- Recycling
- Online Services
- Public Transportation
- Key Fob Entry
- Elevator
- Vintage Building
- Fitness Center
- Bicycle Storage
- Exclusive Resident Events
- Trader Joes
- * Available in select homes
- ADA accessible
- Brookline
- Smoke Free Building
- Bike Storage Room
- Gleaming Hardwood Floors
- Near Fenway Park and the Brookline Brooksmith
- Coolidge Corner
- Uber/Lyft Waiting Lobby
- Beautiful, Large Bay Windows
- Online Resident Portal
- On-site Renowned Fugakyu Restaurant
- Dishwashers*
- High-Speed Internet Access and Cable-Ready
- Walkable Coolidge Corner & Longwood Medical
- Ample Closet Space
- Heat & Hot Water included
- Historic Building
- High Speed Internet Access
- Heating
- Smoke Free
- Cable Ready
- Sprinkler System
- Dishwasher
- Disposal
- Granite Countertops
- Stainless Steel Appliances
- Kitchen
- Microwave
- Oven
- Range
- Refrigerator
- Instant Hot Water
- Hardwood Floors
- Vinyl Flooring
- Dining Room
- Bay Window
- Views
- Walk-In Closets
- Window Coverings
| Monday | 9am - 5pm |
|---|---|
| Tuesday | 9am - 5pm |
| Wednesday | 9am - 5pm |
| Thursday | 9am - 5pm |
| Friday | 9am - 5pm |
| Saturday | Closed |
| Sunday | Closed |
| Colleges & Universities | Distance | ||
|---|---|---|---|
| Colleges & Universities | Distance | ||
| Walk: | 17 min | 0.9 mi | |
| Drive: | 3 min | 1.3 mi | |
| Drive: | 3 min | 1.4 mi | |
| Drive: | 3 min | 1.4 mi |
 The GreatSchools Rating helps parents compare schools within a state based on a variety of school quality indicators and provides a helpful picture of how effectively each school serves all of its students. Ratings are on a scale of 1 (below average) to 10 (above average) and can include test scores, college readiness, academic progress, advanced courses, equity, discipline and attendance data. We also advise parents to visit schools, consider other information on school performance and programs, and consider family needs as part of the school selection process.
The GreatSchools Rating helps parents compare schools within a state based on a variety of school quality indicators and provides a helpful picture of how effectively each school serves all of its students. Ratings are on a scale of 1 (below average) to 10 (above average) and can include test scores, college readiness, academic progress, advanced courses, equity, discipline and attendance data. We also advise parents to visit schools, consider other information on school performance and programs, and consider family needs as part of the school selection process.
View GreatSchools Rating Methodology
Data provided by GreatSchools.org © 2026. All rights reserved.
Transportation options available in Brookline include Coolidge Corner Station, located 0.1 mile from Pelham Hall. Pelham Hall is near General Edward Lawrence Logan International, located 7.2 miles or 16 minutes away.
| Transit / Subway | Distance | ||
|---|---|---|---|
| Transit / Subway | Distance | ||
|
|
Walk: | 2 min | 0.1 mi |
|
|
Walk: | 2 min | 0.1 mi |
|
|
Walk: | 5 min | 0.3 mi |
|
|
Walk: | 7 min | 0.4 mi |
|
|
Walk: | 8 min | 0.5 mi |
| Commuter Rail | Distance | ||
|---|---|---|---|
| Commuter Rail | Distance | ||
|
|
Drive: | 5 min | 2.2 mi |
|
|
Drive: | 9 min | 2.9 mi |
|
|
Drive: | 6 min | 3.3 mi |
|
|
Drive: | 9 min | 4.2 mi |
| Drive: | 12 min | 5.9 mi |
| Airports | Distance | ||
|---|---|---|---|
| Airports | Distance | ||
|
General Edward Lawrence Logan International
|
Drive: | 16 min | 7.2 mi |
Time and distance from Pelham Hall.
| Shopping Centers | Distance | ||
|---|---|---|---|
| Shopping Centers | Distance | ||
| Walk: | 15 min | 0.8 mi | |
| Walk: | 16 min | 0.9 mi | |
| Walk: | 17 min | 0.9 mi |
| Parks and Recreation | Distance | ||
|---|---|---|---|
| Parks and Recreation | Distance | ||
|
John Fitzgerald Kennedy National Historic Site
|
Walk: | 9 min | 0.5 mi |
|
Coit Observatory
|
Drive: | 4 min | 1.5 mi |
|
Chestnut Hill Reservation
|
Drive: | 3 min | 1.7 mi |
|
Frederick Law Olmsted National Historic Site
|
Drive: | 5 min | 1.8 mi |
|
Charles River Reservation
|
Drive: | 5 min | 2.3 mi |
| Hospitals | Distance | ||
|---|---|---|---|
| Hospitals | Distance | ||
| Walk: | 12 min | 0.7 mi | |
| Drive: | 3 min | 1.1 mi | |
| Drive: | 3 min | 1.4 mi |
| Military Bases | Distance | ||
|---|---|---|---|
| Military Bases | Distance | ||
| Drive: | 24 min | 14.4 mi | |
| Drive: | 28 min | 14.5 mi |
Pelham Hall Photos
-
Pelham Hall
-
Apt. 317
-
-
-
-
-
-
-
Models
-
Studio
-
Studio
-
Studio
-
Studio
-
Studio
-
Studio
Nearby Apartments
Within 50 Miles of Pelham Hall
-
Village Green at Littleton
19 Boxwood Dr
Littleton, MA 01460
$2,493 - $6,478 Total Monthly Price
1-3 Br 20.3 mi
-
Orchards Apartments
3 Farmhouse Ln
Marlborough, MA 01752
$1,889 - $7,139 Total Monthly Price
1-2 Br 20.8 mi
-
Winchester Park and Woods
125 Village Grn N
Riverside, RI 02915
$1,686 - $3,941
1-3 Br 40.3 mi
While Pelham Hall does not provide in‑unit laundry, on‑site laundry facilities are available for shared resident use.
Select utilities are included in rent at Pelham Hall, including water and heat. Residents are responsible for any other utilities not listed.
Parking is available at Pelham Hall. Fees may apply depending on the type of parking offered. Contact this property for details.
Pelham Hall has studios to three-bedrooms with rent ranges from $2,171/mo. to $7,412/mo.
Yes, Pelham Hall welcomes pets. Breed restrictions, weight limits, and additional fees may apply. View this property's pet policy.
A good rule of thumb is to spend no more than 30% of your gross income on rent. Based on the lowest available rent of $2,171 for a studio, you would need to earn about $86,840 per year to qualify. Want to double-check your budget? Calculate how much rent you can afford with our Rent Affordability Calculator.
Pelham Hall is offering Specials for eligible applicants, with rental rates starting at $2,171.
Yes! Pelham Hall offers 5 Matterport 3D Tours. Explore different floor plans and see unit level details, all without leaving home.
What Are Walk Score®, Transit Score®, and Bike Score® Ratings?
Walk Score® measures the walkability of any address. Transit Score® measures access to public transit. Bike Score® measures the bikeability of any address.
What is a Sound Score Rating?
A Sound Score Rating aggregates noise caused by vehicle traffic, airplane traffic and local sources









