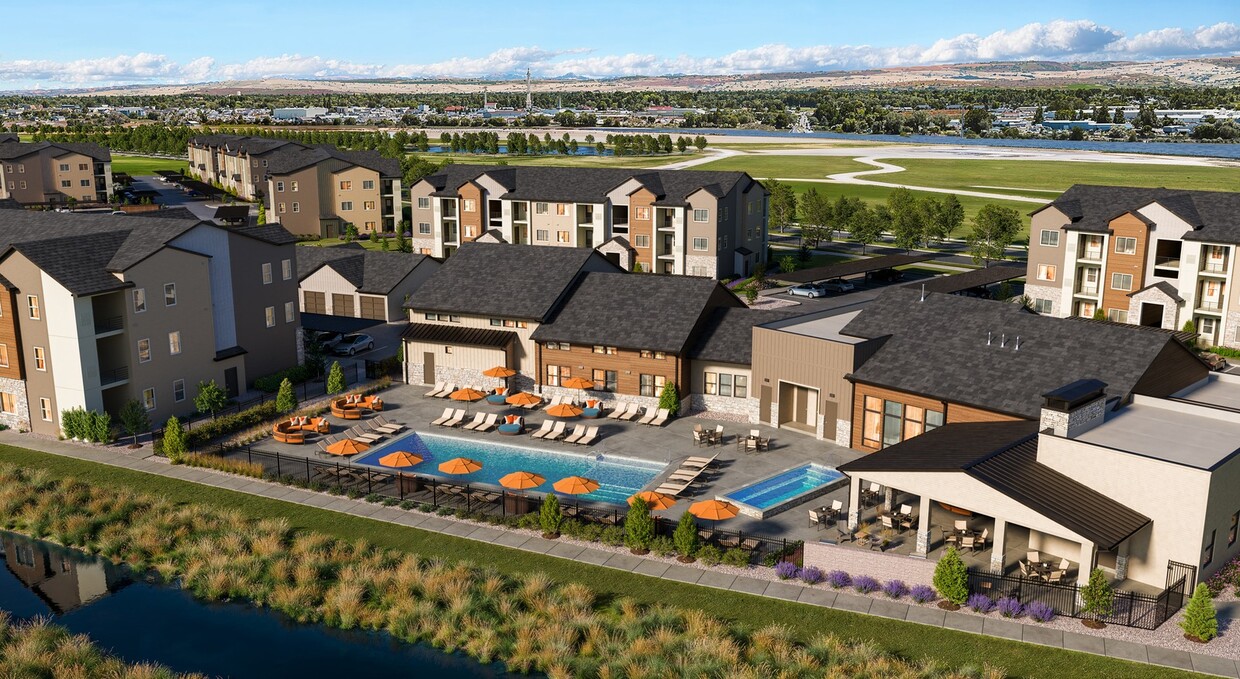-
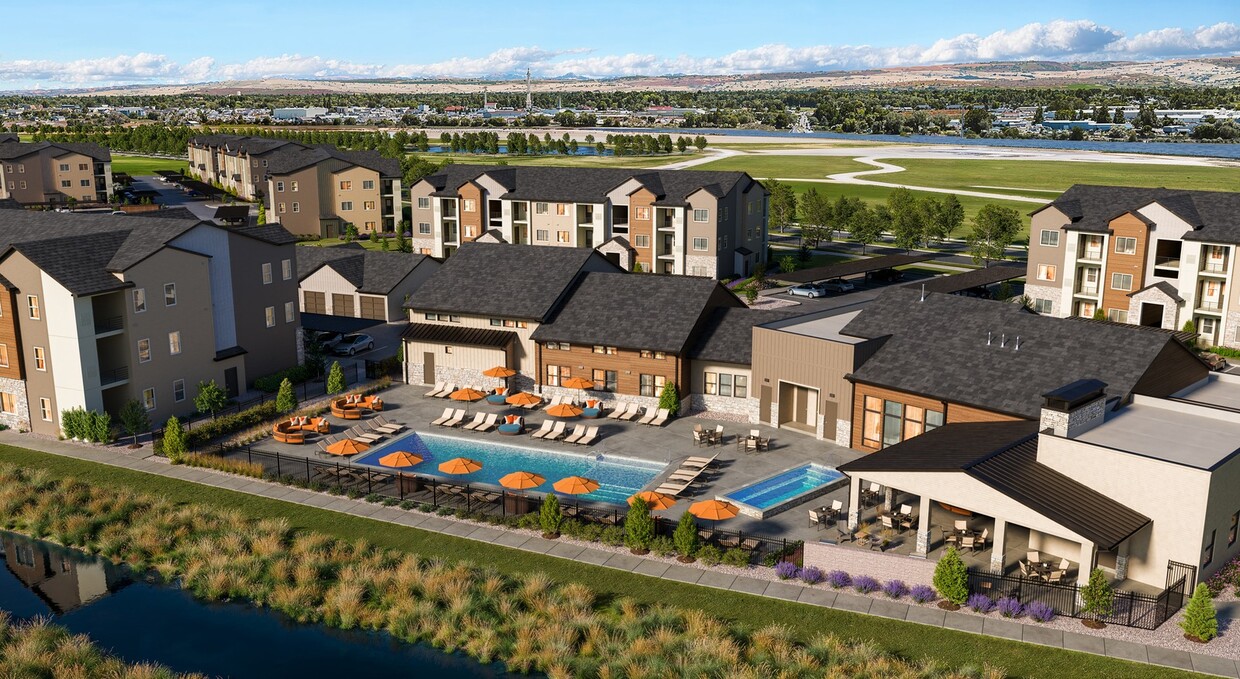
-
Matterport 3D Exterior
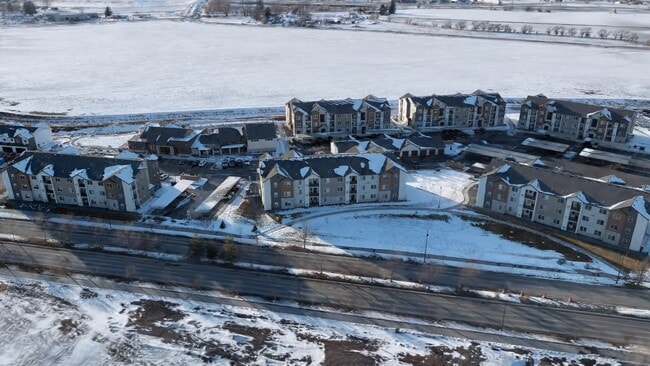
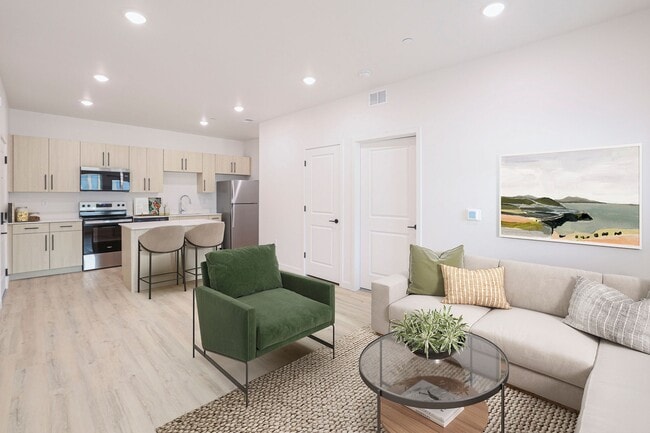
-


Parkway Apartments
2700 Snake River Pky,
Idaho Falls,
ID
83402
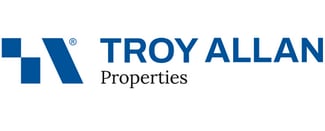
-
Monthly Rent
$1,230 - $2,255
-
Bedrooms
1 - 3 bd
-
Bathrooms
1 - 2.5 ba
-
Square Feet
737 - 1,489 sq ft

Highlights
- New Construction
- Waterfront
- Pickleball Court
- Basketball Court
- Porch
- Pet Washing Station
- Yard
- High Ceilings
- Pool
Pricing & Floor Plans
-
Unit 2202price $1,230square feet 737availibility Now
-
Unit 2205price $1,230square feet 737availibility Now
-
Unit 1202price $1,230square feet 737availibility Now
-
Unit 13204price $1,490square feet 1,035availibility Now
-
Unit 13304price $1,510square feet 1,035availibility Now
-
Unit 14206price $1,510square feet 1,081availibility Now
-
Unit 14201price $1,510square feet 1,081availibility Now
-
Unit 14106price $1,520square feet 1,081availibility Now
-
Unit 14208price $1,820square feet 1,341availibility Now
-
Unit 15104price $2,225square feet 1,447availibility May 1
-
Unit 15106price $2,225square feet 1,455availibility May 1
-
Unit 15102price $2,225square feet 1,455availibility May 1
-
Unit 15103price $2,255square feet 1,489availibility May 1
-
Unit 15105price $2,255square feet 1,489availibility May 1
-
Unit 2202price $1,230square feet 737availibility Now
-
Unit 2205price $1,230square feet 737availibility Now
-
Unit 1202price $1,230square feet 737availibility Now
-
Unit 13204price $1,490square feet 1,035availibility Now
-
Unit 13304price $1,510square feet 1,035availibility Now
-
Unit 14206price $1,510square feet 1,081availibility Now
-
Unit 14201price $1,510square feet 1,081availibility Now
-
Unit 14106price $1,520square feet 1,081availibility Now
-
Unit 14208price $1,820square feet 1,341availibility Now
-
Unit 15104price $2,225square feet 1,447availibility May 1
-
Unit 15106price $2,225square feet 1,455availibility May 1
-
Unit 15102price $2,225square feet 1,455availibility May 1
-
Unit 15103price $2,255square feet 1,489availibility May 1
-
Unit 15105price $2,255square feet 1,489availibility May 1
Fees and Policies
The fees listed below are community-provided and may exclude utilities or add-ons. All payments are made directly to the property and are non-refundable unless otherwise specified. Use the Cost Calculator to determine costs based on your needs.
-
Utilities & Essentials
-
Utilities & EssentialsWater, Sewer, Trash, 1 Gbps Internet, Smart Home Features *Price varies by floorplan Charged per unit.$155 - $215 / mo
-
-
One-Time Basics
-
Due at Application
-
Application Fee Per ApplicantCharged per applicant.$40
-
-
Due at Move-In
-
Administrative FeeCharged per unit.$350
-
-
Due at Application
-
Dogs
Max of 2, Spayed/NeuteredRestrictions:Dogs and cats are welcome. A $350 non-refundable pet fee is due at move-in and $35 a month in pet rent (rent and fees cover up to two (2) pets). A maximum of two (2) pets are allowed per household and must be over the age of six (6) months.Read More Read LessComments
-
Electric Vehicle Parking
Property Fee Disclaimer: Based on community-supplied data and independent market research. Subject to change without notice. May exclude fees for mandatory or optional services and usage-based utilities.
Details
Utilities Included
-
Water
-
Trash Removal
-
Sewer
-
Internet
Lease Options
-
12 mo
Property Information
-
Built in 2025
-
379 units/3 stories
Matterport 3D Tours
About Parkway Apartments
Parkway Apartments, a brand-new community in Idaho Falls' vibrant Snake River Landing, offers stylish 1, 2 & 3 bedroom open-concept apartments & townhomes with modern finishes (stainless steel appliances, sleek countertops, LVP flooring), in-unit washer/dryer, and private patios/balconies. Residents enjoy direct access to the Snake River Greenbelt and are moments from shops, restaurants, and entertainment. Community amenities include an outdoor heated pool & spa, grilling stations, pickleball & basketball courts, an indoor multi-sport court, clubroom, fitness center, dog park & spa, and more. Enjoy conveniences like online services, onsite management, and covered/garage parking with EV charging. Schedule your tour today to experience exceptional living at Parkway Apartments!
Parkway Apartments is an apartment community located in Bonneville County and the 83402 ZIP Code. This area is served by the Idaho Falls District attendance zone.
Unique Features
- Clubroom
- Multi Purpose Court
- Pool
- Hot Tub
- Dog Park
- Fitness Center
- Indoor Pet Wash And Groom
- Outdoor Pickleball Court
- Game Room
- Yoga Room
- Park
Community Amenities
Pool
Fitness Center
Playground
Clubhouse
Business Center
Grill
Community-Wide WiFi
Conference Rooms
Property Services
- Community-Wide WiFi
- Wi-Fi
- Maintenance on site
- Property Manager on Site
- 24 Hour Access
- Online Services
- Pet Washing Station
- EV Charging
- Wheelchair Accessible
Shared Community
- Business Center
- Clubhouse
- Lounge
- Multi Use Room
- Storage Space
- Conference Rooms
Fitness & Recreation
- Fitness Center
- Hot Tub
- Spa
- Pool
- Playground
- Bicycle Storage
- Basketball Court
- Volleyball Court
- Walking/Biking Trails
- Gameroom
- Pickleball Court
Outdoor Features
- Courtyard
- Grill
- Picnic Area
- Waterfront
- Pond
- Dog Park
Student Features
- Individual Locking Bedrooms
- Private Bathroom
Apartment Features
Washer/Dryer
Air Conditioning
Dishwasher
High Speed Internet Access
Walk-In Closets
Island Kitchen
Yard
Microwave
Indoor Features
- High Speed Internet Access
- Wi-Fi
- Washer/Dryer
- Air Conditioning
- Heating
- Ceiling Fans
- Smoke Free
- Storage Space
- Double Vanities
- Tub/Shower
- Fireplace
Kitchen Features & Appliances
- Dishwasher
- Disposal
- Stainless Steel Appliances
- Pantry
- Island Kitchen
- Eat-in Kitchen
- Kitchen
- Microwave
- Oven
- Refrigerator
- Freezer
- Quartz Countertops
Model Details
- Carpet
- Vinyl Flooring
- High Ceilings
- Family Room
- Walk-In Closets
- Linen Closet
- Window Coverings
- Large Bedrooms
- Balcony
- Patio
- Porch
- Deck
- Yard
- Lawn
Located along the Snake River in eastern Idaho, Idaho Falls combines natural beauty with modern convenience. The city's River Walk features miles of paved trails where residents can enjoy views of the city's namesake falls while walking, running, or cycling. The rental market remains stable, with one-bedroom apartments averaging $1,212, reflecting a 1.8% increase over the past year. The downtown area features local shops and cultural attractions like the Museum of Idaho, while the Numbered Streets neighborhood offers easy access to Kate Curley Park and the Wesley W. Deist Aquatic Center.
Idaho Falls serves as eastern Idaho's center for healthcare, commerce, and technology, anchored by the Idaho National Laboratory. The College of Eastern Idaho provides educational opportunities for residents. The city's location, just hours from Yellowstone and Grand Teton National Parks, makes weekend adventures easily accessible.
Learn more about living in Idaho Falls- Community-Wide WiFi
- Wi-Fi
- Maintenance on site
- Property Manager on Site
- 24 Hour Access
- Online Services
- Pet Washing Station
- EV Charging
- Wheelchair Accessible
- Business Center
- Clubhouse
- Lounge
- Multi Use Room
- Storage Space
- Conference Rooms
- Courtyard
- Grill
- Picnic Area
- Waterfront
- Pond
- Dog Park
- Fitness Center
- Hot Tub
- Spa
- Pool
- Playground
- Bicycle Storage
- Basketball Court
- Volleyball Court
- Walking/Biking Trails
- Gameroom
- Pickleball Court
- Individual Locking Bedrooms
- Private Bathroom
- Clubroom
- Multi Purpose Court
- Pool
- Hot Tub
- Dog Park
- Fitness Center
- Indoor Pet Wash And Groom
- Outdoor Pickleball Court
- Game Room
- Yoga Room
- Park
- High Speed Internet Access
- Wi-Fi
- Washer/Dryer
- Air Conditioning
- Heating
- Ceiling Fans
- Smoke Free
- Storage Space
- Double Vanities
- Tub/Shower
- Fireplace
- Dishwasher
- Disposal
- Stainless Steel Appliances
- Pantry
- Island Kitchen
- Eat-in Kitchen
- Kitchen
- Microwave
- Oven
- Refrigerator
- Freezer
- Quartz Countertops
- Carpet
- Vinyl Flooring
- High Ceilings
- Family Room
- Walk-In Closets
- Linen Closet
- Window Coverings
- Large Bedrooms
- Balcony
- Patio
- Porch
- Deck
- Yard
- Lawn
| Monday | 9am - 5pm |
|---|---|
| Tuesday | 9am - 5pm |
| Wednesday | 9am - 5pm |
| Thursday | 9am - 5pm |
| Friday | 9am - 5pm |
| Saturday | 9am - 1pm |
| Sunday | Closed |
| Colleges & Universities | Distance | ||
|---|---|---|---|
| Colleges & Universities | Distance | ||
| Drive: | 37 min | 30.8 mi |
 The GreatSchools Rating helps parents compare schools within a state based on a variety of school quality indicators and provides a helpful picture of how effectively each school serves all of its students. Ratings are on a scale of 1 (below average) to 10 (above average) and can include test scores, college readiness, academic progress, advanced courses, equity, discipline and attendance data. We also advise parents to visit schools, consider other information on school performance and programs, and consider family needs as part of the school selection process.
The GreatSchools Rating helps parents compare schools within a state based on a variety of school quality indicators and provides a helpful picture of how effectively each school serves all of its students. Ratings are on a scale of 1 (below average) to 10 (above average) and can include test scores, college readiness, academic progress, advanced courses, equity, discipline and attendance data. We also advise parents to visit schools, consider other information on school performance and programs, and consider family needs as part of the school selection process.
View GreatSchools Rating Methodology
Data provided by GreatSchools.org © 2026. All rights reserved.
Parkway Apartments Photos
-
Community View
-
3BR, 2BA - 1,825SF
-
The Alpine
-
The Alpine
-
The Alpine
-
The Alpine
-
The Alpine
-
The Alpine
-
The Alpine
Models
-
The Alpine
-
The Horizon
-
The Palisade
-
The Summit
-
The Skyline
-
The Teton
Nearby Apartments
Within 50 Miles of Parkway Apartments
Parkway Apartments has units with in‑unit washers and dryers, making laundry day simple for residents.
Select utilities are included in rent at Parkway Apartments, including water, trash removal, sewer, and internet. Residents are responsible for any other utilities not listed.
Parking is available at Parkway Apartments. Contact this property for details.
Parkway Apartments has one to three-bedrooms with rent ranges from $1,230/mo. to $2,255/mo.
Yes, Parkway Apartments welcomes pets. Breed restrictions, weight limits, and additional fees may apply. View this property's pet policy.
A good rule of thumb is to spend no more than 30% of your gross income on rent. Based on the lowest available rent of $1,230 for a one-bedroom, you would need to earn about $49,200 per year to qualify. Want to double-check your budget? Calculate how much rent you can afford with our Rent Affordability Calculator.
Parkway Apartments is offering 1 Month Free for eligible applicants, with rental rates starting at $1,230.
Yes! Parkway Apartments offers 5 Matterport 3D Tours. Explore different floor plans and see unit level details, all without leaving home.
What Are Walk Score®, Transit Score®, and Bike Score® Ratings?
Walk Score® measures the walkability of any address. Transit Score® measures access to public transit. Bike Score® measures the bikeability of any address.
What is a Sound Score Rating?
A Sound Score Rating aggregates noise caused by vehicle traffic, airplane traffic and local sources


