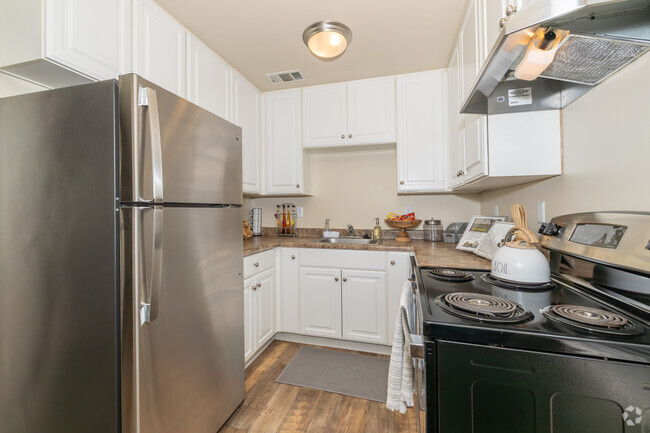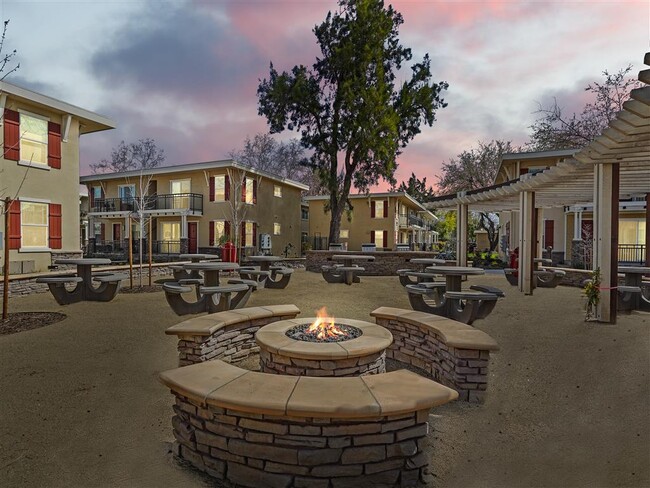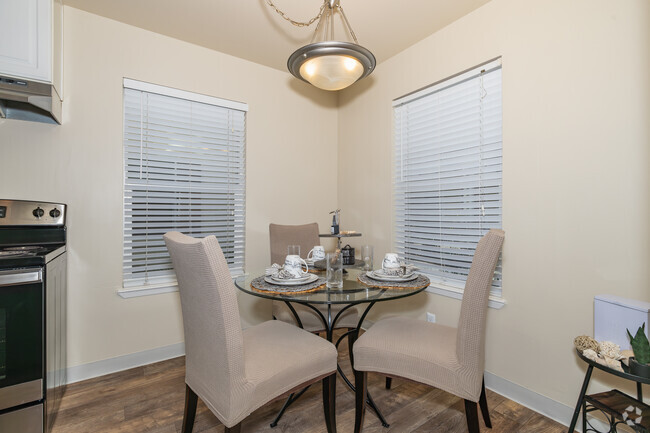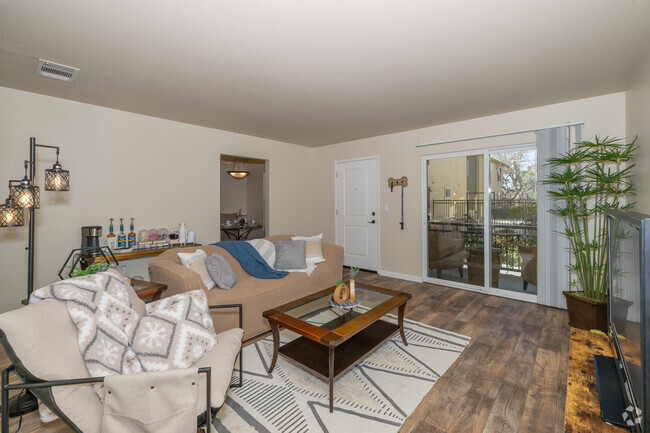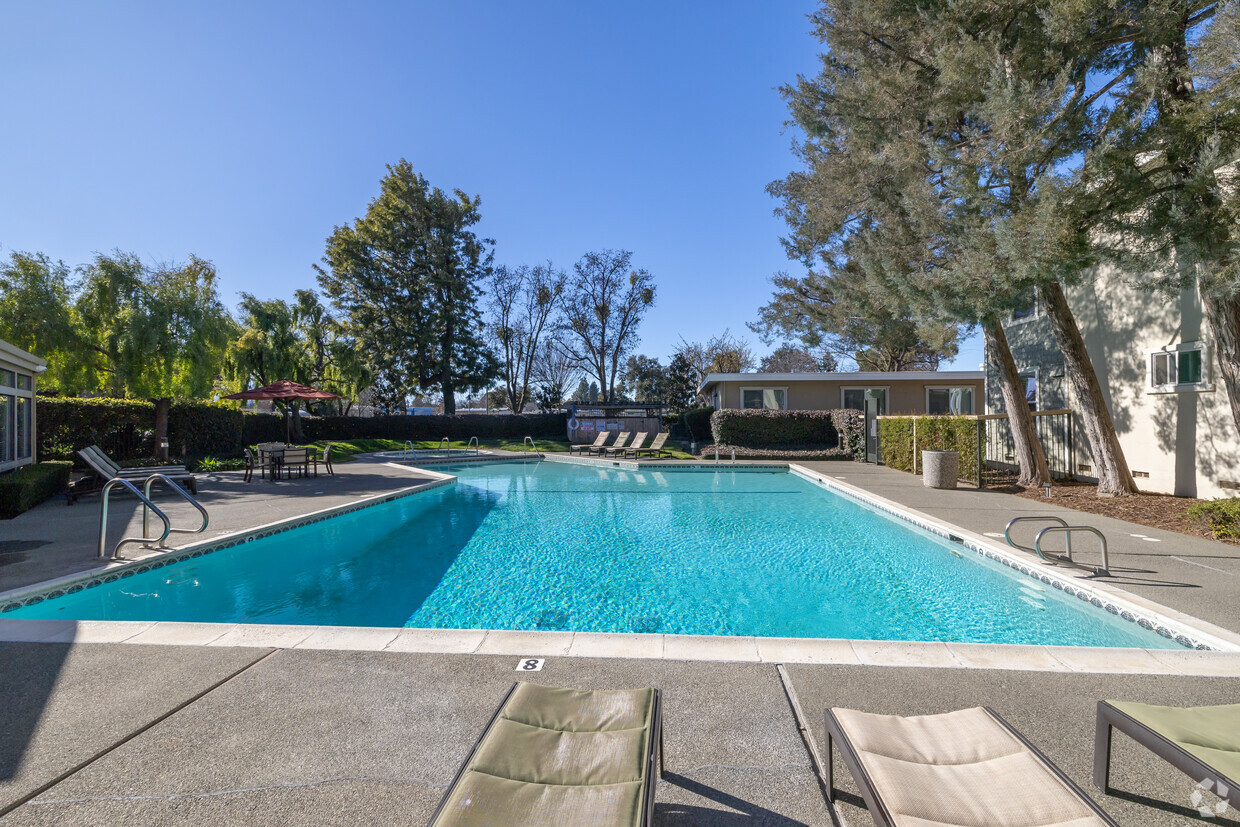
-
Monthly Rent
$1,837 - $3,247
-
Bedrooms
Studio - 3 bd
-
Bathrooms
1 - 2 ba
-
Square Feet
470 - 1,020 sq ft

We are proud to introduce to you, Parkside Apartments, one of the greatest destinations for apartment living near University of California, Davis. Our gorgeous Davis apartments provide the unique mix of comfort and modern living within a welcoming community. Youll discover high-end amenities, premium fixtures, and a resident-centered approach to service all topped by our friendly community!
Pricing & Floor Plans
-
Unit 1603-3price $1,874square feet 470availibility Aug 25
-
Unit 1607-1price $1,857square feet 615availibility Aug 16
-
Unit 1604-1price $1,862square feet 615availibility Sep 1
-
Unit 1612-1price $1,857square feet 615availibility Sep 3
-
Unit 1504-3price $2,248square feet 835availibility Now
-
Unit 1520-3price $2,248square feet 835availibility May 23
-
Unit 1612-4price $2,198square feet 835availibility Jul 11
-
Unit 1422-2price $2,273square feet 840availibility Sep 25
-
Unit 1521-2price $2,710square feet 1,020availibility Now
-
Unit 1310-2price $2,785square feet 1,020availibility Now
-
Unit 1607-2price $2,785square feet 1,020availibility Now
-
Unit 1628-4price $2,722square feet 1,015availibility Aug 28
-
Unit 1604-4price $2,685square feet 1,015availibility Sep 12
-
Unit 1603-3price $1,874square feet 470availibility Aug 25
-
Unit 1607-1price $1,857square feet 615availibility Aug 16
-
Unit 1604-1price $1,862square feet 615availibility Sep 1
-
Unit 1612-1price $1,857square feet 615availibility Sep 3
-
Unit 1504-3price $2,248square feet 835availibility Now
-
Unit 1520-3price $2,248square feet 835availibility May 23
-
Unit 1612-4price $2,198square feet 835availibility Jul 11
-
Unit 1422-2price $2,273square feet 840availibility Sep 25
-
Unit 1521-2price $2,710square feet 1,020availibility Now
-
Unit 1310-2price $2,785square feet 1,020availibility Now
-
Unit 1607-2price $2,785square feet 1,020availibility Now
-
Unit 1628-4price $2,722square feet 1,015availibility Aug 28
-
Unit 1604-4price $2,685square feet 1,015availibility Sep 12
Fees and Policies
The fees below are based on community-supplied data and may exclude additional fees and utilities.
- Monthly Utilities & Services
-
Administrative Fee$3.75 administrative Fee per month.$0
- One-Time Move-In Fees
-
Application Fee$50
- Dogs Allowed
-
Monthly pet rent$60
-
One time Fee$0
-
Pet deposit$500
-
Weight limit30 lb
-
Pet Limit1
-
Restrictions:Breed restrictions
- Cats Allowed
-
Monthly pet rent$35
-
One time Fee$0
-
Pet deposit$0
-
Weight limit30 lb
-
Pet Limit2
-
Comments:Cat Deposit $300 for 1/$350 for 2
- Parking
-
Surface Lot--1 Max, Assigned Parking
Details
Lease Options
-
Short term lease
Property Information
-
Built in 1965
-
200 units/2 stories
Specialty Housing Details
-
This property is intended and operated for occupancy by students, faculty and staff in higher education, but applications from individuals not involved in higher education may be accepted.
Matterport 3D Tours
About Parkside Apartments
We are proud to introduce to you, Parkside Apartments, one of the greatest destinations for apartment living near University of California, Davis. Our gorgeous Davis apartments provide the unique mix of comfort and modern living within a welcoming community. Youll discover high-end amenities, premium fixtures, and a resident-centered approach to service all topped by our friendly community!
Parkside Apartments is an apartment community located in Yolo County and the 95616 ZIP Code. This area is served by the Davis Joint Unified attendance zone.
Unique Features
- Central Air/Heat
- Night Patrol
- Bike Racks
- Near Public Transportation
- Large Closets
- Patio/Balcony
- Near Uc Davis
- Carpeting
- Ceiling Fan
- Exterior & Amenities Tour
- BBQ/Picnic Area
- Efficient Appliances
- Off Street Parking
Community Amenities
Pool
Fitness Center
Laundry Facilities
Clubhouse
- Laundry Facilities
- Maintenance on site
- Property Manager on Site
- Recycling
- Pet Play Area
- Public Transportation
- Business Center
- Clubhouse
- Walk-Up
- Fitness Center
- Spa
- Pool
- Courtyard
- Grill
- Picnic Area
Apartment Features
Air Conditioning
Dishwasher
High Speed Internet Access
Hardwood Floors
Microwave
Refrigerator
Tub/Shower
Disposal
Highlights
- High Speed Internet Access
- Air Conditioning
- Heating
- Ceiling Fans
- Smoke Free
- Cable Ready
- Satellite TV
- Tub/Shower
Kitchen Features & Appliances
- Dishwasher
- Disposal
- Eat-in Kitchen
- Kitchen
- Microwave
- Range
- Refrigerator
Model Details
- Hardwood Floors
- Carpet
- Bay Window
- Balcony
- Patio
- Laundry Facilities
- Maintenance on site
- Property Manager on Site
- Recycling
- Pet Play Area
- Public Transportation
- Business Center
- Clubhouse
- Walk-Up
- Courtyard
- Grill
- Picnic Area
- Fitness Center
- Spa
- Pool
- Central Air/Heat
- Night Patrol
- Bike Racks
- Near Public Transportation
- Large Closets
- Patio/Balcony
- Near Uc Davis
- Carpeting
- Ceiling Fan
- Exterior & Amenities Tour
- BBQ/Picnic Area
- Efficient Appliances
- Off Street Parking
- High Speed Internet Access
- Air Conditioning
- Heating
- Ceiling Fans
- Smoke Free
- Cable Ready
- Satellite TV
- Tub/Shower
- Dishwasher
- Disposal
- Eat-in Kitchen
- Kitchen
- Microwave
- Range
- Refrigerator
- Hardwood Floors
- Carpet
- Bay Window
- Balcony
- Patio
| Monday | 9am - 6pm |
|---|---|
| Tuesday | 9am - 6pm |
| Wednesday | 9am - 6pm |
| Thursday | 9am - 6pm |
| Friday | 9am - 6pm |
| Saturday | 8am - 5pm |
| Sunday | Closed |
As its name implies, Central Davis offers a central location that attracts renters from all walks of life. Central Davis is located directly north of the University of California-Davis and Downtown Davis. Central Davis has several retail plazas with popular clothing brands, grocers, and restaurants, along with art galleries, trendy eateries, and boutiques in downtown. Residents enjoy going to neighborhood parks like Davis Community Park, which has an arts center, skate park, and more. A strong arts scene, frequent community events, and walkability also draw residents to the neighborhood. Central Davis truly has something for everyone with a variety of rentals available for rent including student apartments, condos, townhomes, and single-family houses.
Learn more about living in Central Davis| Colleges & Universities | Distance | ||
|---|---|---|---|
| Colleges & Universities | Distance | ||
| Drive: | 8 min | 2.8 mi | |
| Drive: | 25 min | 17.7 mi | |
| Drive: | 29 min | 21.0 mi | |
| Drive: | 35 min | 25.5 mi |
 The GreatSchools Rating helps parents compare schools within a state based on a variety of school quality indicators and provides a helpful picture of how effectively each school serves all of its students. Ratings are on a scale of 1 (below average) to 10 (above average) and can include test scores, college readiness, academic progress, advanced courses, equity, discipline and attendance data. We also advise parents to visit schools, consider other information on school performance and programs, and consider family needs as part of the school selection process.
The GreatSchools Rating helps parents compare schools within a state based on a variety of school quality indicators and provides a helpful picture of how effectively each school serves all of its students. Ratings are on a scale of 1 (below average) to 10 (above average) and can include test scores, college readiness, academic progress, advanced courses, equity, discipline and attendance data. We also advise parents to visit schools, consider other information on school performance and programs, and consider family needs as part of the school selection process.
View GreatSchools Rating Methodology
Property Ratings at Parkside Apartments
They have pretty fast maintance and rent is lowk fair. The only thing I'll say is that there is no fan in the bathroom so the steam will stay in and bc it's humid it will get kinda moldy which is nasty. I keep needing to clean the ceiling and the walls cause they start to get dark. And I'm 5'3 so it's hard lol. Also they don't really have a studying lounge which I whish they did. Pretty good overall though.
Pros: • Walking distance to campus & bars • Tons of Parking during the day (None at night) • Close to Parks (BBQ, sports, Fireworks) • Large dumpsters for garbage Cons: • Rent is way too expensive for the unit’s condition • Paper thin walls (can hear neighbors cough or laugh) • If you live down stairs you hear EVERY STEP • Gym is tiny and basic, could be better • Pool and gym closes at 10PM (why??!) • Limited access to “computer room” (usually closed or out of order) • Way too many “ins and outs” of unit by management or contractors • Huge inconvenience constantly having contractors in your private living space • Outdated faucets (bathroom / kitchen) • Limited amount of electrical outlets • Loud Trains go by 24/7 but you get used to it • Loud baseball games (really early on the weekends). No sleeping in! • Not allowed to have a BBQ grill and there is none on the property • They do all they can to keep your security deposit at move out (crooks) • Parking is usually completely full by 8PM (even on the street) • During soccer or baseball games there is literally NO parking for residents • Young Kids completely take over the pool / spa • Lawn movers / leaf blowers start really early every Friday morning • Not all units have central heat or AC (Davis gets super-hot in summer) • Office staff is not too friendly…unless they are getting over on you • They give 24-hour notice to enter your unit the NIGHT BEFORE (ALL THE TIME) • They act like its Jr High School kids renting here not paying college adults. • More construction here than an LA Highway (which is seemingly nonstop) • The washers leave clothes stained (whites) and dryers sometimes leave clothes damp. • No refunds for broken or defective washers or dryers. • Office Staff don’t always notify you right away of delivery boxes left by FED EX etc. • Spiders Galore!! Year round, never seen ants or roaches but hella spiders. • Rent increase every single year ($50-150$ per mo.), not worth it. It is a rip off. • Not allowed to work on your car in the parking lot; oil, antifreeze, etc. (Never heard of this) • The water was CONSTANTLY being “shut off for emergencies” without any notice.
Parkside Apartments Photos
-
Parkside Apartments
-
1BR, 1BA - 615SF
-
3BR, 2BA - 1,020SF - Kitchen
-
-
3BR, 2BA - 1,020SF - Dining Room
-
3BR, 2BA - 1,020SF - Living Room
-
3BR, 2BA - 1,020SF - Primary Bedroom
-
3BR, 2BA - 1,020SF - Second Bedroom
-
3BR, 2BA - 1,020SF - Second Bathroom
Models
-
1 Bedroom
-
1 Bedroom
-
2 Bedrooms
-
2 Bedrooms
-
2 Bedrooms
-
2 Bedrooms
Nearby Apartments
Within 50 Miles of Parkside Apartments
Parkside Apartments has studios to three bedrooms with rent ranges from $1,837/mo. to $3,247/mo.
You can take a virtual tour of Parkside Apartments on Apartments.com.
Parkside Apartments is in Central Davis in the city of Davis. Here you’ll find three shopping centers within 0.9 mile of the property. Five parks are within 2.2 miles, including Central Park, UC Davis Arboretum, and California Raptor Center.
What Are Walk Score®, Transit Score®, and Bike Score® Ratings?
Walk Score® measures the walkability of any address. Transit Score® measures access to public transit. Bike Score® measures the bikeability of any address.
What is a Sound Score Rating?
A Sound Score Rating aggregates noise caused by vehicle traffic, airplane traffic and local sources

