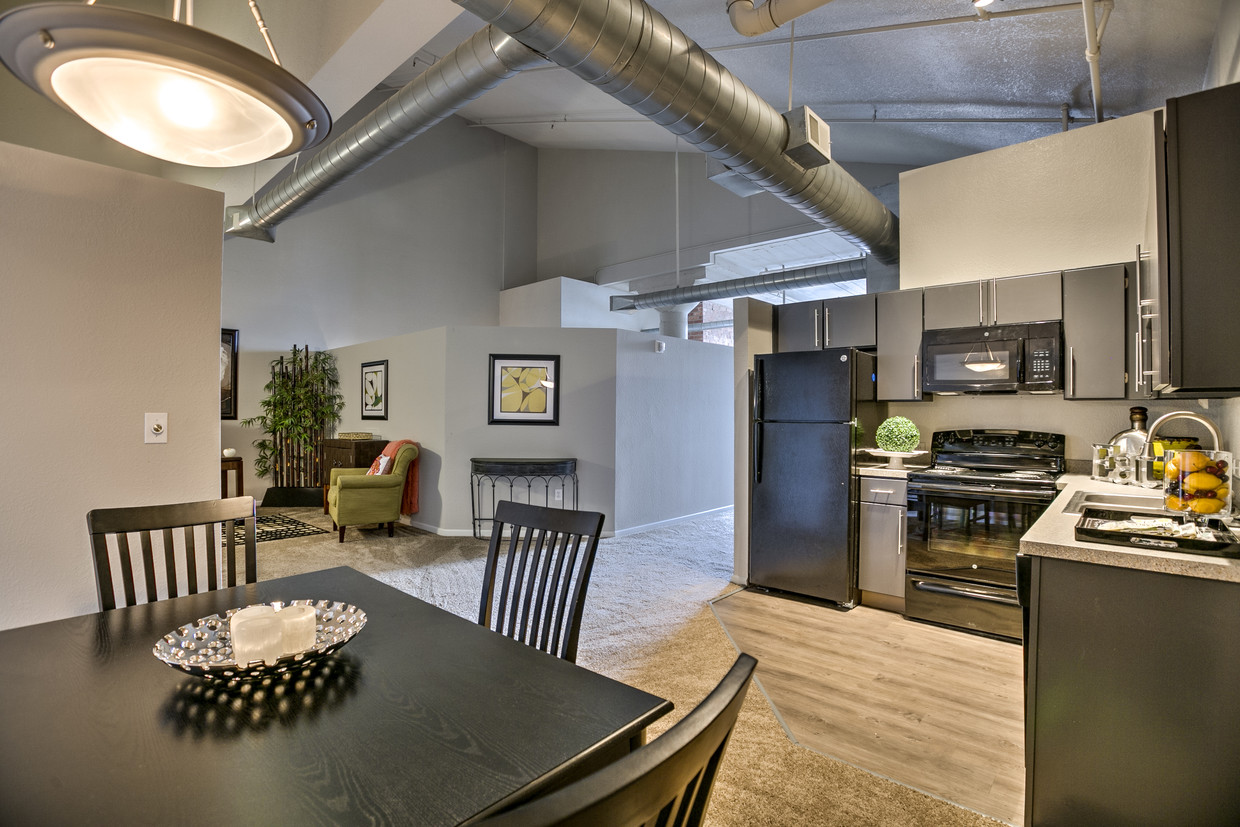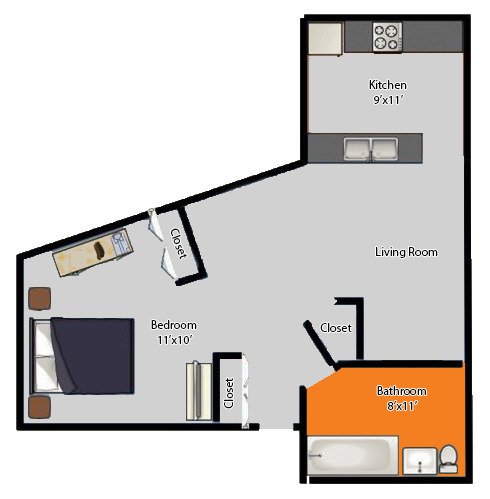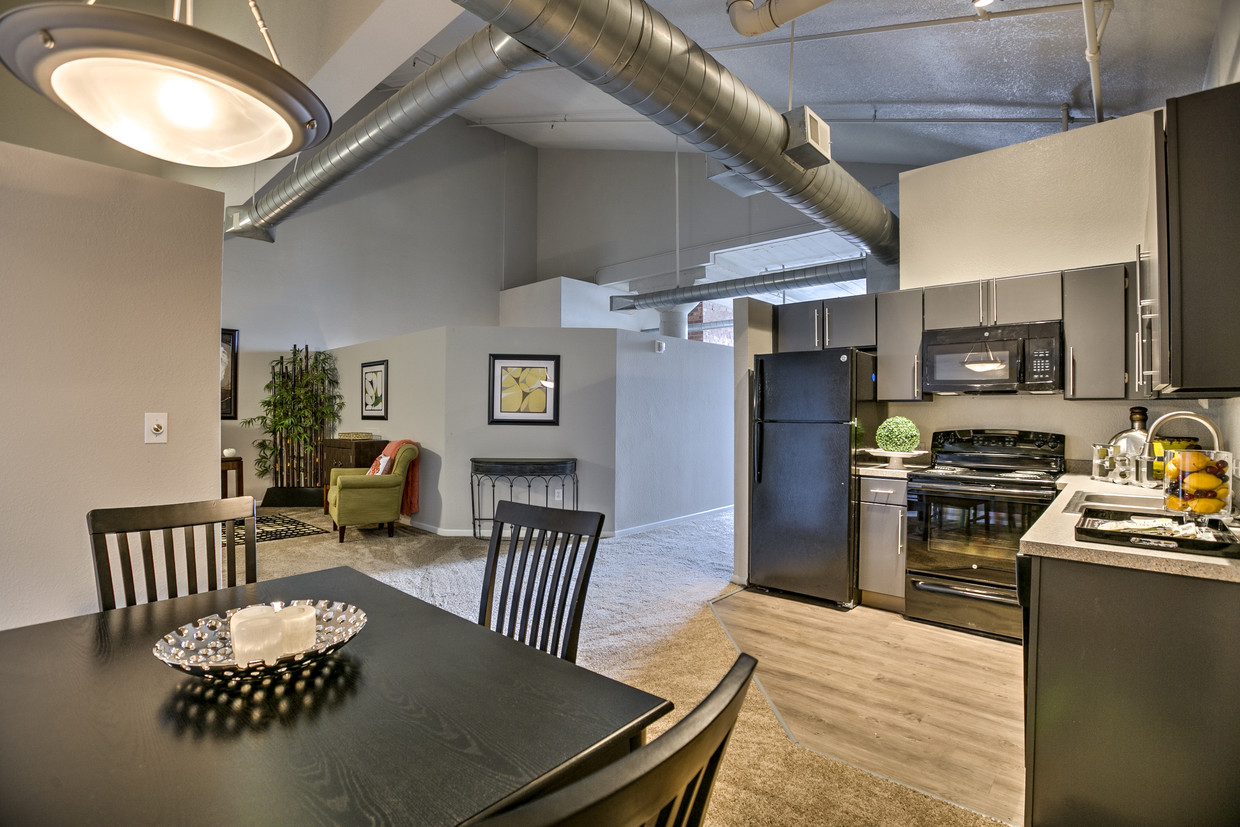Park Lofts
715 Armour Rd,
North Kansas City,
MO
64116
-
Monthly Rent
$1,087 - $1,892
-
Bedrooms
Studio - 2 bd
-
Bathrooms
1 - 2 ba
-
Square Feet
670 - 1,332 sq ft
Come visit Park Lofts Apartments and find your new home today! Park Lofts Apartments offers inviting studio, one, and two bedroom apartments. No matter which you choose, you’ll find 12- to 24-foot ceilings, exposed brick, generous storage space, and oversized windows to allow ample natural light, creating the ideal space for both relaxing and entertaining. Select units include washer/dryer connections! Enjoy our many amenities including a 24-hour fitness center with yoga studio, community lounge room with wet bar, picnic area with BBQ grills, game room, pet spa, and firepit and game area! For your convenience, we also offer valet trash service, on-site laundry facility, off-street parking, and on-site management and maintenance teams.
Highlights
- Loft Layout
- Pet Washing Station
- Walk-In Closets
- Spa
- Controlled Access
- Picnic Area
- Elevator
- Grill
- Property Manager on Site
Pricing & Floor Plans
-
Unit 917price $1,270square feet 670availibility Mar 3
-
Unit 512price $1,120square feet 814availibility Feb 6
-
Unit 201price $1,330square feet 750availibility Feb 14
-
Unit 910price $1,340square feet 924availibility Apr 17
-
Unit 905price $1,600square feet 1,200availibility Now
-
Unit 406price $1,570square feet 1,200availibility Feb 14
-
Unit 606price $1,495square feet 1,200availibility Mar 3
-
Unit 707price $1,625square feet 1,332availibility Now
-
Unit 102price $1,355square feet 925availibility Jan 28
-
Unit 917price $1,270square feet 670availibility Mar 3
-
Unit 512price $1,120square feet 814availibility Feb 6
-
Unit 201price $1,330square feet 750availibility Feb 14
-
Unit 910price $1,340square feet 924availibility Apr 17
-
Unit 905price $1,600square feet 1,200availibility Now
-
Unit 406price $1,570square feet 1,200availibility Feb 14
-
Unit 606price $1,495square feet 1,200availibility Mar 3
-
Unit 707price $1,625square feet 1,332availibility Now
-
Unit 102price $1,355square feet 925availibility Jan 28
Fees and Policies
The fees below are based on community-supplied data and may exclude additional fees and utilities. Use the Cost Calculator to add these fees to the base price.
-
Utilities & Essentials
-
Resident Utility ChargeWater, Trash, and Pest Control $82 for 1 Bedroom $102 for 2 Bedrooms Charged per unit.$71 / mo
-
-
One-Time Basics
-
Due at Application
-
Application Fee Per ApplicantCharged per applicant.$50
-
-
Due at Move-In
-
Administrative FeeCharged per unit.$300
-
-
Due at Application
-
Dogs
-
One-Time Pet FeeMax of 2. Charged per pet.$250 - $250
-
Monthly Pet FeeMax of 2. Charged per pet.$30
0 lbs. Weight Limit, Pet interviewRestrictions:We welcome our four legged friends! Pet Fee: $250 per pet $30.00 monthly Pet Rent / Per Pet Max 2 pets per apartment. No weight limit or breed restrictions (we follow city code) Please contact the leasing office with any questionsRead More Read LessComments -
-
Cats
-
One-Time Pet FeeMax of 2. Charged per pet.$250 - $250
-
Monthly Pet FeeMax of 2. Charged per pet.$30
0 lbs. Weight Limit, Pet interviewRestrictions: -
-
Surface LotParking is Free!
Property Fee Disclaimer: Based on community-supplied data and independent market research. Subject to change without notice. May exclude fees for mandatory or optional services and usage-based utilities.
Details
Property Information
-
Built in 1912
-
152 units/9 stories
Matterport 3D Tours
About Park Lofts
Come visit Park Lofts Apartments and find your new home today! Park Lofts Apartments offers inviting studio, one, and two bedroom apartments. No matter which you choose, you’ll find 12- to 24-foot ceilings, exposed brick, generous storage space, and oversized windows to allow ample natural light, creating the ideal space for both relaxing and entertaining. Select units include washer/dryer connections! Enjoy our many amenities including a 24-hour fitness center with yoga studio, community lounge room with wet bar, picnic area with BBQ grills, game room, pet spa, and firepit and game area! For your convenience, we also offer valet trash service, on-site laundry facility, off-street parking, and on-site management and maintenance teams.
Park Lofts is an apartment community located in Clay County and the 64116 ZIP Code. This area is served by the North Kansas City 74 attendance zone.
Unique Features
- Yoga/Zen Studio
- Contemporary Ceiling Fan
- Expansive Views
- Updated Cabinets w/ Black Appliances
- 12’ To 24’ Ceilings
- 2" Faux Wood Blinds
- 9th Floor
- Fire Pit
- Open Floor Plans
- Lawn Games
- Loft Style Living
- Maxus Partial Rehab
- Pet Spa
- Smart Rent Equipped
- All Electric Appliances
- Faux Hardwood in Entry, Kitchen & Bath
- Gas Grill
- Skylights In Select Units
- Courtesy Patrol Service
- Lofty 12-24 Foot Ceilings
- Secure Package Delivery Service
- Updated Cabinets w/ SS Appliances
- Appliance Upgrade
- Brushed Nickel Lighting*
- First Floor
- Full-size washer/dryer
- Skylights In Select 9th Floor Units
- Spacious Dining Area
- Exposed Brick and Ductwork
- FREE Laundry On-Site
- Package Acceptance
- Two Elevators
Community Amenities
Fitness Center
Laundry Facilities
Elevator
Playground
Controlled Access
Grill
Pet Care
Key Fob Entry
Property Services
- Laundry Facilities
- Controlled Access
- Maintenance on site
- Property Manager on Site
- Trash Pickup - Door to Door
- Renters Insurance Program
- Online Services
- Pet Care
- Pet Washing Station
- Key Fob Entry
Shared Community
- Elevator
- Lounge
- Multi Use Room
- Storage Space
Fitness & Recreation
- Fitness Center
- Spa
- Playground
- Gameroom
Outdoor Features
- Grill
- Picnic Area
Apartment Features
Air Conditioning
Dishwasher
Washer/Dryer Hookup
Loft Layout
High Speed Internet Access
Walk-In Closets
Microwave
Refrigerator
Indoor Features
- High Speed Internet Access
- Washer/Dryer Hookup
- Air Conditioning
- Heating
- Ceiling Fans
- Smoke Free
- Cable Ready
- Security System
- Tub/Shower
- Sprinkler System
- Framed Mirrors
Kitchen Features & Appliances
- Dishwasher
- Disposal
- Ice Maker
- Stainless Steel Appliances
- Kitchen
- Microwave
- Oven
- Range
- Refrigerator
- Freezer
Model Details
- Carpet
- Vinyl Flooring
- Dining Room
- Vaulted Ceiling
- Views
- Skylights
- Walk-In Closets
- Loft Layout
- Window Coverings
- Wet Bar
- Large Bedrooms
- Lawn
- Laundry Facilities
- Controlled Access
- Maintenance on site
- Property Manager on Site
- Trash Pickup - Door to Door
- Renters Insurance Program
- Online Services
- Pet Care
- Pet Washing Station
- Key Fob Entry
- Elevator
- Lounge
- Multi Use Room
- Storage Space
- Grill
- Picnic Area
- Fitness Center
- Spa
- Playground
- Gameroom
- Yoga/Zen Studio
- Contemporary Ceiling Fan
- Expansive Views
- Updated Cabinets w/ Black Appliances
- 12’ To 24’ Ceilings
- 2" Faux Wood Blinds
- 9th Floor
- Fire Pit
- Open Floor Plans
- Lawn Games
- Loft Style Living
- Maxus Partial Rehab
- Pet Spa
- Smart Rent Equipped
- All Electric Appliances
- Faux Hardwood in Entry, Kitchen & Bath
- Gas Grill
- Skylights In Select Units
- Courtesy Patrol Service
- Lofty 12-24 Foot Ceilings
- Secure Package Delivery Service
- Updated Cabinets w/ SS Appliances
- Appliance Upgrade
- Brushed Nickel Lighting*
- First Floor
- Full-size washer/dryer
- Skylights In Select 9th Floor Units
- Spacious Dining Area
- Exposed Brick and Ductwork
- FREE Laundry On-Site
- Package Acceptance
- Two Elevators
- High Speed Internet Access
- Washer/Dryer Hookup
- Air Conditioning
- Heating
- Ceiling Fans
- Smoke Free
- Cable Ready
- Security System
- Tub/Shower
- Sprinkler System
- Framed Mirrors
- Dishwasher
- Disposal
- Ice Maker
- Stainless Steel Appliances
- Kitchen
- Microwave
- Oven
- Range
- Refrigerator
- Freezer
- Carpet
- Vinyl Flooring
- Dining Room
- Vaulted Ceiling
- Views
- Skylights
- Walk-In Closets
- Loft Layout
- Window Coverings
- Wet Bar
- Large Bedrooms
- Lawn
| Monday | 9am - 6pm |
|---|---|
| Tuesday | 9am - 6pm |
| Wednesday | 9am - 6pm |
| Thursday | 9am - 6pm |
| Friday | 9am - 6pm |
| Saturday | Closed |
| Sunday | Closed |
Nestled along the Missouri River, Lowell Place is a neighborhood with a mix of industrial and residential areas in North Kansas City. The northern section of town is made up of residences while the southern section of town consists of a range of businesses including everything from hardware stores and antique shops to the Charles B. Wheeler Downtown Airport, which sits at the very southern tip of town. A few restaurants are scattered throughout the neighborhood, or residents can travel 10 minutes south on Interstate 29 or Highway 9 to get into the heart of Kansas City. With easy access to the larger city, Renters enjoy Lowell Place’s affordable prices and diverse rental scene ranging from luxury mid-rise apartments to cozy single-family homes.
Learn more about living in Lowell PlaceCompare neighborhood and city base rent averages by bedroom.
| Lowell Place | North Kansas City, MO | |
|---|---|---|
| Studio | $1,041 | $1,029 |
| 1 Bedroom | $1,372 | $1,353 |
| 2 Bedrooms | $1,574 | $1,500 |
| 3 Bedrooms | $1,572 | $1,512 |
| Colleges & Universities | Distance | ||
|---|---|---|---|
| Colleges & Universities | Distance | ||
| Drive: | 16 min | 7.8 mi | |
| Drive: | 15 min | 8.3 mi | |
| Drive: | 17 min | 8.7 mi | |
| Drive: | 15 min | 8.8 mi |
 The GreatSchools Rating helps parents compare schools within a state based on a variety of school quality indicators and provides a helpful picture of how effectively each school serves all of its students. Ratings are on a scale of 1 (below average) to 10 (above average) and can include test scores, college readiness, academic progress, advanced courses, equity, discipline and attendance data. We also advise parents to visit schools, consider other information on school performance and programs, and consider family needs as part of the school selection process.
The GreatSchools Rating helps parents compare schools within a state based on a variety of school quality indicators and provides a helpful picture of how effectively each school serves all of its students. Ratings are on a scale of 1 (below average) to 10 (above average) and can include test scores, college readiness, academic progress, advanced courses, equity, discipline and attendance data. We also advise parents to visit schools, consider other information on school performance and programs, and consider family needs as part of the school selection process.
View GreatSchools Rating Methodology
Data provided by GreatSchools.org © 2026. All rights reserved.
Transportation options available in North Kansas City include River Market North On 3Rd St At Grand Wb, located 3.1 miles from Park Lofts. Park Lofts is near Kansas City International, located 16.8 miles or 24 minutes away.
| Transit / Subway | Distance | ||
|---|---|---|---|
| Transit / Subway | Distance | ||
| Drive: | 6 min | 3.1 mi | |
| Drive: | 6 min | 3.2 mi | |
| Drive: | 7 min | 3.3 mi | |
| Drive: | 7 min | 3.7 mi | |
| Drive: | 7 min | 3.9 mi |
| Commuter Rail | Distance | ||
|---|---|---|---|
| Commuter Rail | Distance | ||
|
|
Drive: | 11 min | 5.4 mi |
|
|
Drive: | 21 min | 12.3 mi |
|
|
Drive: | 35 min | 23.0 mi |
| Airports | Distance | ||
|---|---|---|---|
| Airports | Distance | ||
|
Kansas City International
|
Drive: | 24 min | 16.8 mi |
Time and distance from Park Lofts.
| Shopping Centers | Distance | ||
|---|---|---|---|
| Shopping Centers | Distance | ||
| Walk: | 6 min | 0.4 mi | |
| Drive: | 3 min | 1.1 mi | |
| Drive: | 6 min | 2.6 mi |
| Parks and Recreation | Distance | ||
|---|---|---|---|
| Parks and Recreation | Distance | ||
|
Richard Berkley Riverfront Park
|
Drive: | 9 min | 4.0 mi |
|
Science City at Union Station
|
Drive: | 11 min | 5.2 mi |
|
Frank Vaydik Park
|
Drive: | 11 min | 5.4 mi |
|
Mill Creek Park
|
Drive: | 15 min | 7.5 mi |
|
English Landing Park
|
Drive: | 13 min | 7.7 mi |
| Hospitals | Distance | ||
|---|---|---|---|
| Hospitals | Distance | ||
| Drive: | 4 min | 1.5 mi | |
| Drive: | 4 min | 1.5 mi | |
| Drive: | 9 min | 5.0 mi |
| Military Bases | Distance | ||
|---|---|---|---|
| Military Bases | Distance | ||
| Drive: | 49 min | 28.8 mi |
Park Lofts Photos
-
Starlight B4 Kitchen & Dining
-
2BR, 2BA - B1/899 SF
-
-
-
-
-
-
-
Models
-
2 Bedrooms
-
2 Bedrooms
-
2 Bedrooms
-
2 Bedrooms
-
2 Bedrooms
-
2 Bedrooms
Nearby Apartments
Within 50 Miles of Park Lofts
-
23rd and Swift
200 E 23rd Ave
North Kansas City, MO 64116
$1,395 - $2,547
1-3 Br 0.4 mi
-
Commerce Tower
911 Main St
Kansas City, MO 64105
$1,325 - $3,775
1-2 Br 2.8 mi
-
1989 Main
1989 Main St
Kansas City, MO 64108
$1,475 - $3,775
1-3 Br 3.7 mi
-
THE BICYCLE CLUB
7909 N Granby Ave
Kansas City, MO 64151
$925 - $1,535
1-2 Br 7.2 mi
-
Leawood At State Line
2140 W 137th Ter
Leawood, KS 66224
$1,250 - $1,625
2-3 Br 18.3 mi
-
Village at Lionsgate
14631 Broadmoor St
Overland Park, KS 66223
$1,122 - $2,415
1-3 Br 19.9 mi
While Park Lofts does not provide in‑unit laundry, on‑site laundry facilities are available for shared resident use.
Utilities are not included in rent. Residents should plan to set up and pay for all services separately.
Parking is available at Park Lofts. Contact this property for details.
Park Lofts has studios to two-bedrooms with rent ranges from $1,087/mo. to $1,892/mo.
Yes, Park Lofts welcomes pets. Breed restrictions, weight limits, and additional fees may apply. View this property's pet policy.
A good rule of thumb is to spend no more than 30% of your gross income on rent. Based on the lowest available rent of $1,087 for a one-bedroom, you would need to earn about $39,000 per year to qualify. Want to double-check your budget? Try our Rent Affordability Calculator to see how much rent fits your income and lifestyle.
Park Lofts is not currently offering any rent specials. Check back soon, as promotions change frequently.
Yes! Park Lofts offers 2 Matterport 3D Tours. Explore different floor plans and see unit level details, all without leaving home.
What Are Walk Score®, Transit Score®, and Bike Score® Ratings?
Walk Score® measures the walkability of any address. Transit Score® measures access to public transit. Bike Score® measures the bikeability of any address.
What is a Sound Score Rating?
A Sound Score Rating aggregates noise caused by vehicle traffic, airplane traffic and local sources









