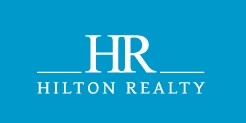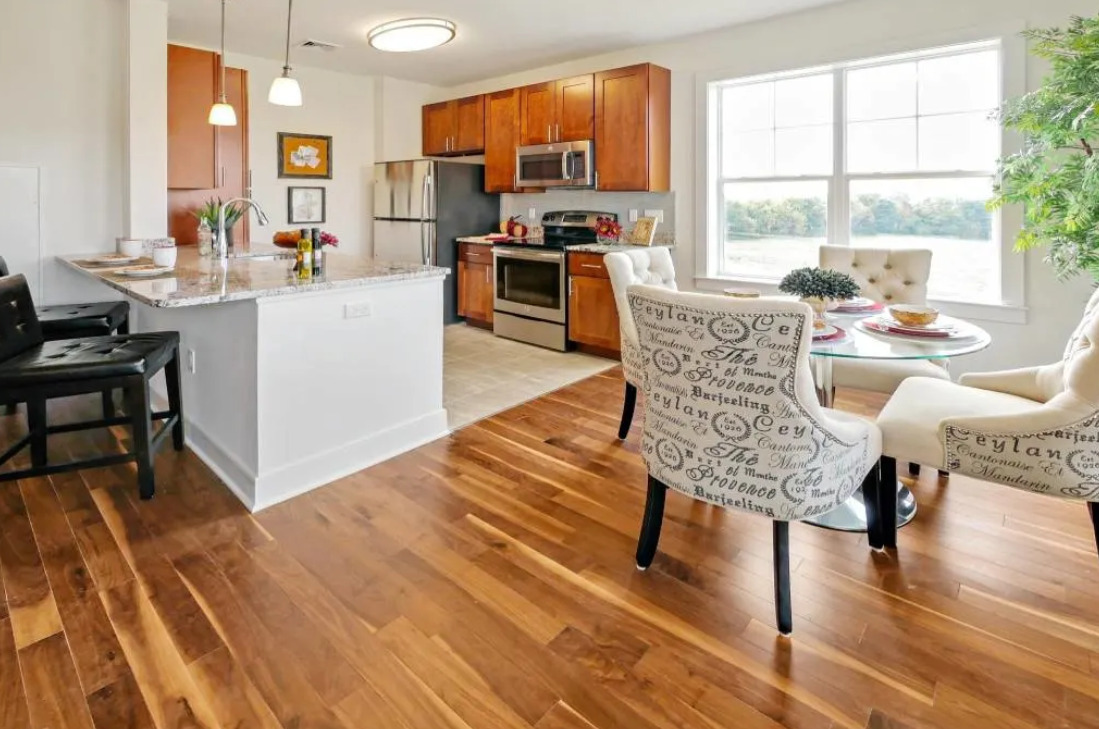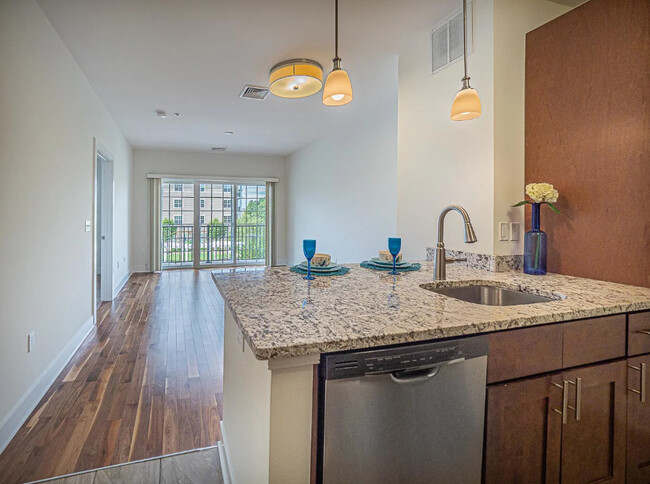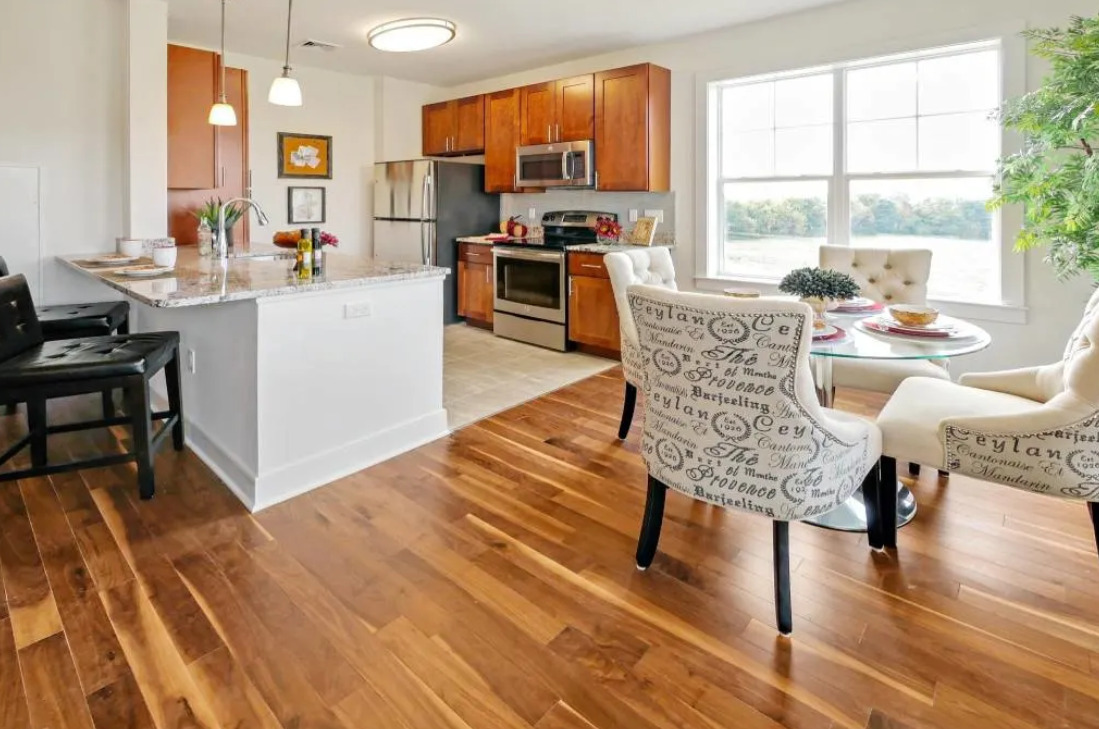Palmer View
3600 Corriere Rd,
Easton,
PA
18045

-
Monthly Rent
$1,820 - $2,400
-
Bedrooms
1 - 2 bd
-
Bathrooms
1 - 2 ba
-
Square Feet
762 - 1,270 sq ft

Elevate your lifestyle at amenity rich luxury living at Palmer View in Palmer Township! Our privately located community is in close proximity to highways, shopping and downtown Easton. Our apartments feature spacious 1 bedroom, 1 bedroom w/ den and 2 bedroom layouts with quality custom finishes. Many units feature large walk-in closets, panoramic views and beautiful real hardwood floors. Our extensive amenity list includes 2 clubhouses, resort style pool, outdoor fireplaces and grilling stations, coworking space, gym and more. Experience true luxury living in our prime suburban Palmer Township location!
Highlights
- Den
- Pet Washing Station
- Pool
- Walk-In Closets
- Pet Play Area
- Office
- Fireplace
- Sundeck
- Elevator
Pricing & Floor Plans
-
Unit 3610-105price $1,910square feet 800availibility Now
-
Unit 3630-202price $1,910square feet 800availibility Now
-
Unit 3620-105price $1,910square feet 800availibility Now
-
Unit 3670-302price $1,950square feet 963availibility Now
-
Unit 3620-304price $2,060square feet 963availibility Now
-
Unit 3610-304price $2,060square feet 963availibility Mar 13
-
Unit 3680-307price $2,005square feet 968availibility Now
-
Unit 3670-307price $2,005square feet 968availibility Now
-
Unit 3630-305price $2,060square feet 951availibility Now
-
Unit 3630-303price $2,060square feet 951availibility Apr 7
-
Unit 3500-404price $1,940square feet 762availibility Mar 3
-
Unit 3510-206price $1,910square feet 762availibility Jun 10
-
Unit 3500-407price $2,035square feet 870availibility Mar 13
-
Unit 3500-403price $2,035square feet 870availibility May 5
-
Unit 3500-208price $1,910square feet 768availibility Apr 23
-
Unit 3510-209price $2,275square feet 1,135availibility Now
-
Unit 3500-300price $2,275square feet 1,135availibility Now
-
Unit 3660-300price $2,290square feet 1,270availibility Now
-
Unit 3660-306price $2,290square feet 1,270availibility Now
-
Unit 3630-307price $2,350square feet 1,270availibility Now
-
Unit 3670-201price $2,220square feet 1,133availibility Apr 3
-
Unit 3520-104price $2,360square feet 1,171availibility Apr 30
-
Unit 3520-202price $2,360square feet 1,178availibility Apr 30
-
Unit 3520-102price $2,390square feet 1,178availibility Apr 30
-
Unit 3610-105price $1,910square feet 800availibility Now
-
Unit 3630-202price $1,910square feet 800availibility Now
-
Unit 3620-105price $1,910square feet 800availibility Now
-
Unit 3670-302price $1,950square feet 963availibility Now
-
Unit 3620-304price $2,060square feet 963availibility Now
-
Unit 3610-304price $2,060square feet 963availibility Mar 13
-
Unit 3680-307price $2,005square feet 968availibility Now
-
Unit 3670-307price $2,005square feet 968availibility Now
-
Unit 3630-305price $2,060square feet 951availibility Now
-
Unit 3630-303price $2,060square feet 951availibility Apr 7
-
Unit 3500-404price $1,940square feet 762availibility Mar 3
-
Unit 3510-206price $1,910square feet 762availibility Jun 10
-
Unit 3500-407price $2,035square feet 870availibility Mar 13
-
Unit 3500-403price $2,035square feet 870availibility May 5
-
Unit 3500-208price $1,910square feet 768availibility Apr 23
-
Unit 3510-209price $2,275square feet 1,135availibility Now
-
Unit 3500-300price $2,275square feet 1,135availibility Now
-
Unit 3660-300price $2,290square feet 1,270availibility Now
-
Unit 3660-306price $2,290square feet 1,270availibility Now
-
Unit 3630-307price $2,350square feet 1,270availibility Now
-
Unit 3670-201price $2,220square feet 1,133availibility Apr 3
-
Unit 3520-104price $2,360square feet 1,171availibility Apr 30
-
Unit 3520-202price $2,360square feet 1,178availibility Apr 30
-
Unit 3520-102price $2,390square feet 1,178availibility Apr 30
Fees and Policies
The fees listed below are community-provided and may exclude utilities or add-ons. All payments are made directly to the property and are non-refundable unless otherwise specified.
-
One-Time Basics
-
Due at Application
-
Application Fee Per ApplicantCharged per applicant.$65
-
-
Due at Application
-
Garage Lot
-
Other
-
Surface Lot
Property Fee Disclaimer: Based on community-supplied data and independent market research. Subject to change without notice. May exclude fees for mandatory or optional services and usage-based utilities.
Details
Lease Options
-
12 mo
Property Information
-
Built in 2014
-
306 units/3 stories
Matterport 3D Tours
About Palmer View
Elevate your lifestyle at amenity rich luxury living at Palmer View in Palmer Township! Our privately located community is in close proximity to highways, shopping and downtown Easton. Our apartments feature spacious 1 bedroom, 1 bedroom w/ den and 2 bedroom layouts with quality custom finishes. Many units feature large walk-in closets, panoramic views and beautiful real hardwood floors. Our extensive amenity list includes 2 clubhouses, resort style pool, outdoor fireplaces and grilling stations, coworking space, gym and more. Experience true luxury living in our prime suburban Palmer Township location!
Palmer View is an apartment community located in Northampton County and the 18045 ZIP Code. This area is served by the Easton Area attendance zone.
Unique Features
- Demonstration Kitchen
- 2 Clubhouses, both including Billiard Rooms
- Co-Working Space
- Luxury Custom Kitchens
- Private Balconies/Patios
- Elevator & Garage Access
- Pet Friendly Community
- Wooded Views
- Full Size Washer & Dryer
- Outdoor Lounge with Fireplace and Grills
- The Heights Elevator Buildings with Garage Access
Community Amenities
Pool
Fitness Center
Laundry Facilities
Elevator
Clubhouse
Business Center
Grill
Key Fob Entry
Property Services
- Package Service
- Laundry Facilities
- Maintenance on site
- Property Manager on Site
- Trash Pickup - Door to Door
- Pet Play Area
- Pet Washing Station
- EV Charging
- Key Fob Entry
Shared Community
- Elevator
- Business Center
- Clubhouse
- Lounge
- Walk-Up
Fitness & Recreation
- Fitness Center
- Pool
- Gameroom
Outdoor Features
- Sundeck
- Courtyard
- Grill
Apartment Features
Washer/Dryer
Air Conditioning
Dishwasher
High Speed Internet Access
Hardwood Floors
Walk-In Closets
Microwave
Refrigerator
Indoor Features
- High Speed Internet Access
- Wi-Fi
- Washer/Dryer
- Air Conditioning
- Heating
- Cable Ready
- Tub/Shower
- Fireplace
- Sprinkler System
Kitchen Features & Appliances
- Dishwasher
- Stainless Steel Appliances
- Kitchen
- Microwave
- Oven
- Range
- Refrigerator
- Freezer
Model Details
- Hardwood Floors
- Tile Floors
- Dining Room
- Office
- Den
- Views
- Walk-In Closets
- Linen Closet
- Window Coverings
- Large Bedrooms
- Balcony
- Patio
Located at the meeting point of the Delaware and Lehigh Rivers, Easton combines historic character with contemporary living. The city's downtown features Centre Square, anchored by the Soldiers' and Sailors' Monument and transformed each winter by the Peace Candle holiday display. Lafayette College's campus crowns College Hill, while downtown welcomes visitors to the Crayola Experience. The rental market remains steady, with one-bedroom apartments averaging $1,588 and showing a 3.9% increase over the past year. Housing options span from traditional row houses in the West Ward to newer residences in College Hill.
Established in 1752, Easton holds a special place in American history as one of three locations where the Declaration of Independence was first read publicly in 1776. The city celebrates its community spirit through annual events at Centre Square, including Baconfest and the Garlic Festival.
Learn more about living in Easton- Package Service
- Laundry Facilities
- Maintenance on site
- Property Manager on Site
- Trash Pickup - Door to Door
- Pet Play Area
- Pet Washing Station
- EV Charging
- Key Fob Entry
- Elevator
- Business Center
- Clubhouse
- Lounge
- Walk-Up
- Sundeck
- Courtyard
- Grill
- Fitness Center
- Pool
- Gameroom
- Demonstration Kitchen
- 2 Clubhouses, both including Billiard Rooms
- Co-Working Space
- Luxury Custom Kitchens
- Private Balconies/Patios
- Elevator & Garage Access
- Pet Friendly Community
- Wooded Views
- Full Size Washer & Dryer
- Outdoor Lounge with Fireplace and Grills
- The Heights Elevator Buildings with Garage Access
- High Speed Internet Access
- Wi-Fi
- Washer/Dryer
- Air Conditioning
- Heating
- Cable Ready
- Tub/Shower
- Fireplace
- Sprinkler System
- Dishwasher
- Stainless Steel Appliances
- Kitchen
- Microwave
- Oven
- Range
- Refrigerator
- Freezer
- Hardwood Floors
- Tile Floors
- Dining Room
- Office
- Den
- Views
- Walk-In Closets
- Linen Closet
- Window Coverings
- Large Bedrooms
- Balcony
- Patio
| Monday | 9am - 6pm |
|---|---|
| Tuesday | 9am - 6pm |
| Wednesday | 9am - 6pm |
| Thursday | 9am - 6pm |
| Friday | 9am - 6pm |
| Saturday | 10am - 5pm |
| Sunday | Closed |
| Colleges & Universities | Distance | ||
|---|---|---|---|
| Colleges & Universities | Distance | ||
| Drive: | 12 min | 5.8 mi | |
| Drive: | 13 min | 6.9 mi | |
| Drive: | 19 min | 10.5 mi | |
| Drive: | 19 min | 10.9 mi |
 The GreatSchools Rating helps parents compare schools within a state based on a variety of school quality indicators and provides a helpful picture of how effectively each school serves all of its students. Ratings are on a scale of 1 (below average) to 10 (above average) and can include test scores, college readiness, academic progress, advanced courses, equity, discipline and attendance data. We also advise parents to visit schools, consider other information on school performance and programs, and consider family needs as part of the school selection process.
The GreatSchools Rating helps parents compare schools within a state based on a variety of school quality indicators and provides a helpful picture of how effectively each school serves all of its students. Ratings are on a scale of 1 (below average) to 10 (above average) and can include test scores, college readiness, academic progress, advanced courses, equity, discipline and attendance data. We also advise parents to visit schools, consider other information on school performance and programs, and consider family needs as part of the school selection process.
View GreatSchools Rating Methodology
Data provided by GreatSchools.org © 2026. All rights reserved.
Palmer View Photos
-
Palmer View
-
1BR, 1BA - 800 SF
-
-
-
-
-
-
-
Models
-
1 Bedroom
-
1 Bedroom
-
1 Bedroom
-
1 Bedroom
-
1 Bedroom
-
1 Bedroom
Nearby Apartments
Within 50 Miles of Palmer View
Palmer View has units with in‑unit washers and dryers, making laundry day simple for residents.
Utilities are not included in rent. Residents should plan to set up and pay for all services separately.
Parking is available at Palmer View. Fees may apply depending on the type of parking offered. Contact this property for details.
Palmer View has one to two-bedrooms with rent ranges from $1,820/mo. to $2,400/mo.
Yes, Palmer View welcomes pets. Breed restrictions, weight limits, and additional fees may apply. View this property's pet policy.
A good rule of thumb is to spend no more than 30% of your gross income on rent. Based on the lowest available rent of $1,820 for a one-bedroom, you would need to earn about $72,800 per year to qualify. Want to double-check your budget? Calculate how much rent you can afford with our Rent Affordability Calculator.
Palmer View is not currently offering any rent specials. Check back soon, as promotions change frequently.
Yes! Palmer View offers 2 Matterport 3D Tours. Explore different floor plans and see unit level details, all without leaving home.
What Are Walk Score®, Transit Score®, and Bike Score® Ratings?
Walk Score® measures the walkability of any address. Transit Score® measures access to public transit. Bike Score® measures the bikeability of any address.
What is a Sound Score Rating?
A Sound Score Rating aggregates noise caused by vehicle traffic, airplane traffic and local sources










